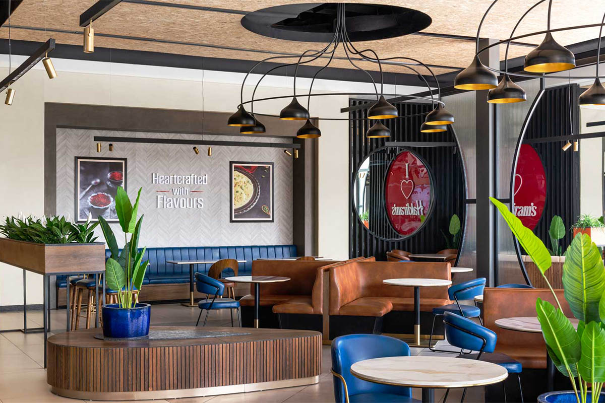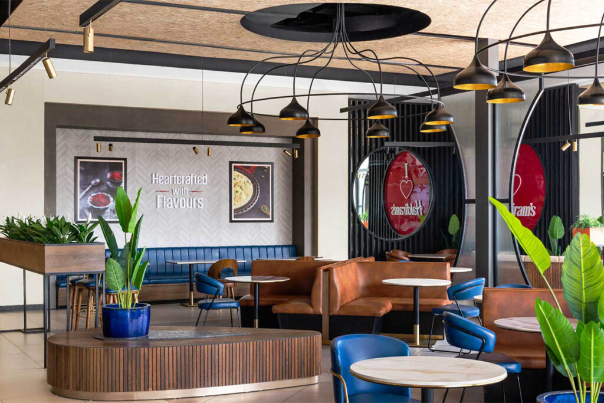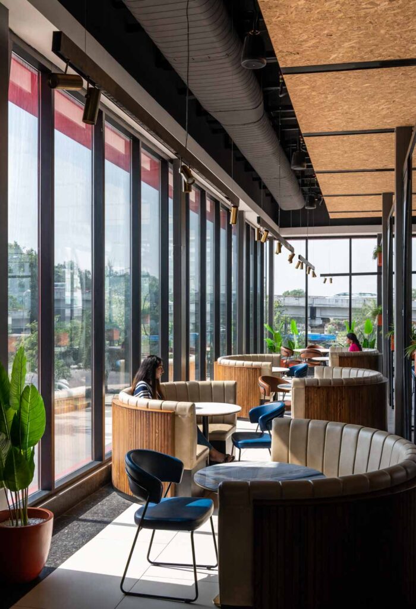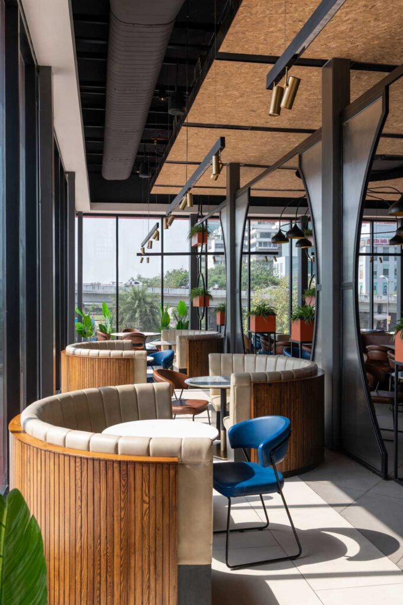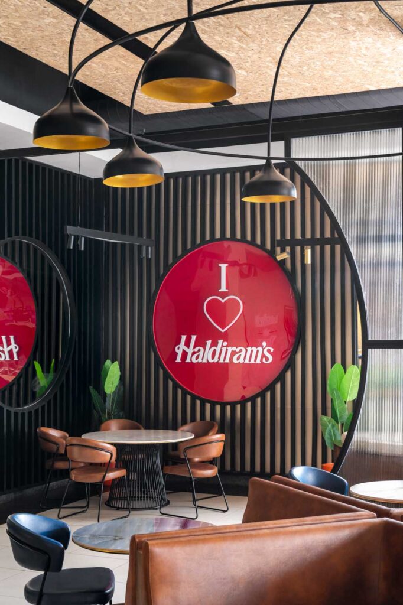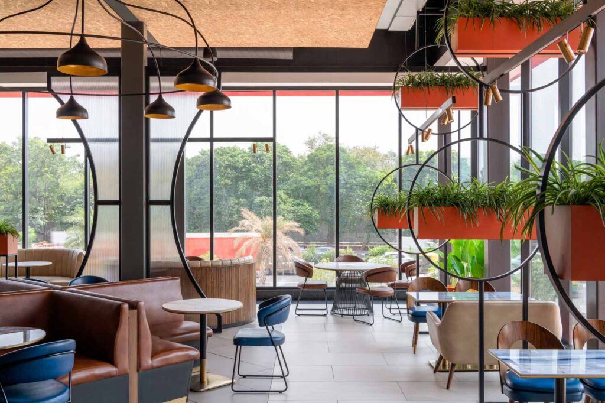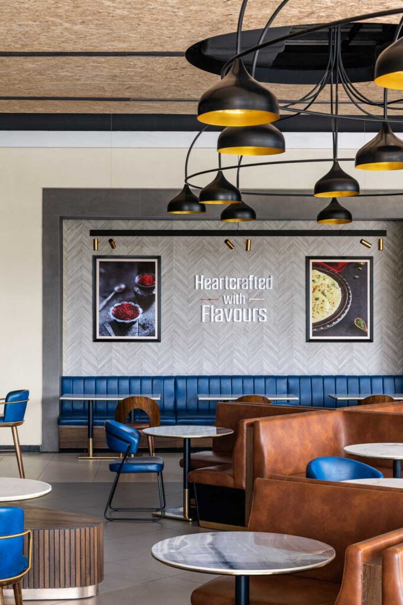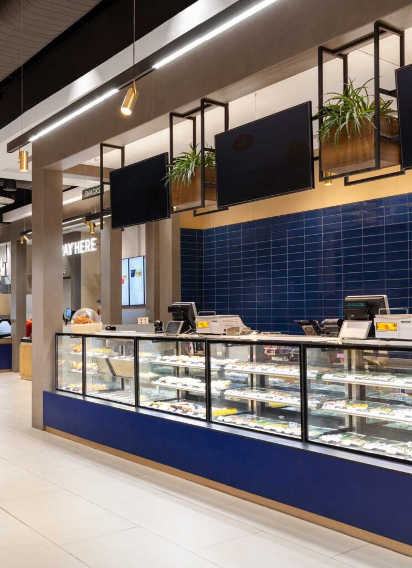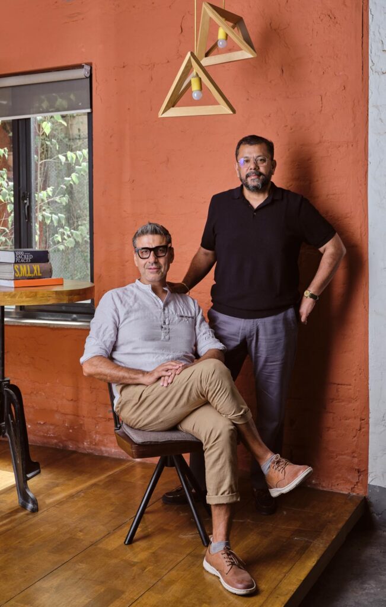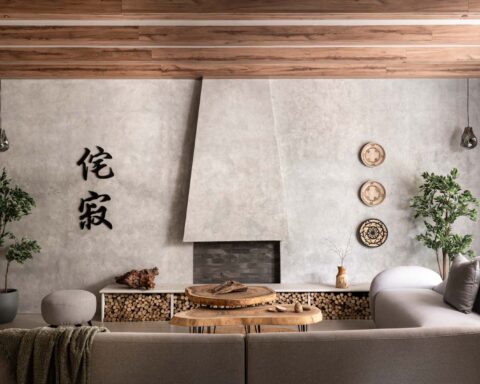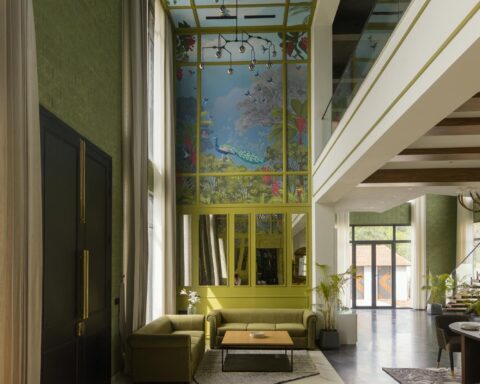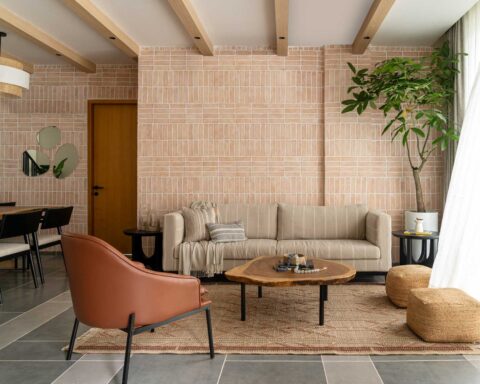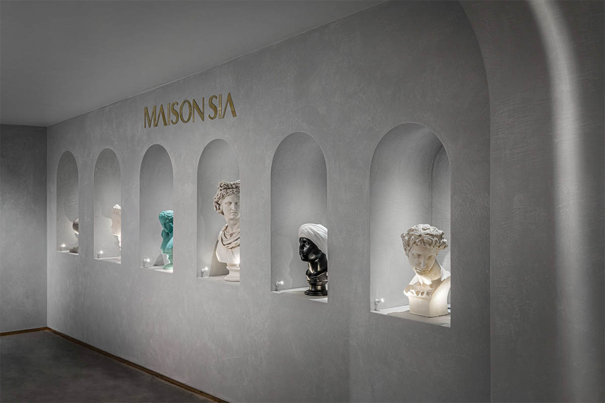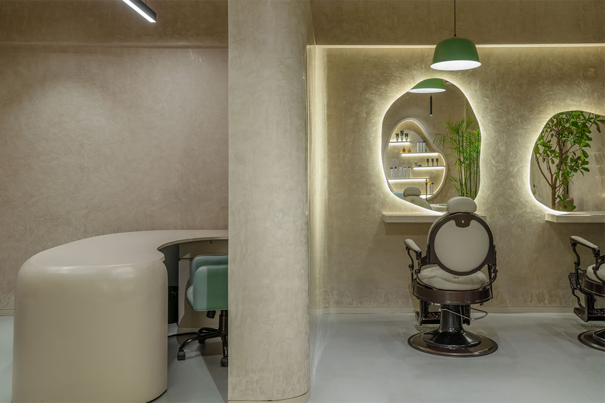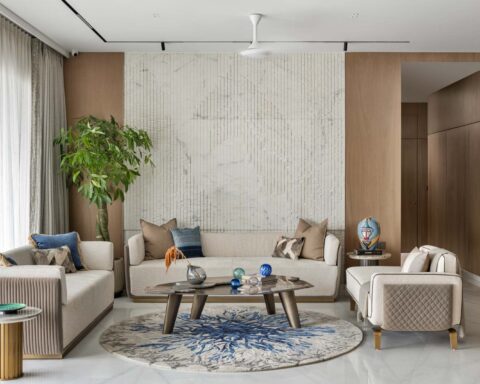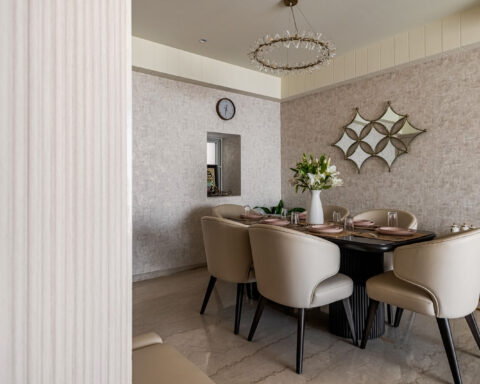With the theme to establish an airport like atmosphere in the interiors, this space is like an arcade of retail seen in the airports, which are devoid of physical barriers, but having suspense and mystery to guess what’s next.
Project Name : Haldirams
Project Location : NSP, New Delhi, India
Architects/Designer : groupDCA
Principal Architect : Amit Arora and Rahul Bansal
Photographer: SuryanandDang
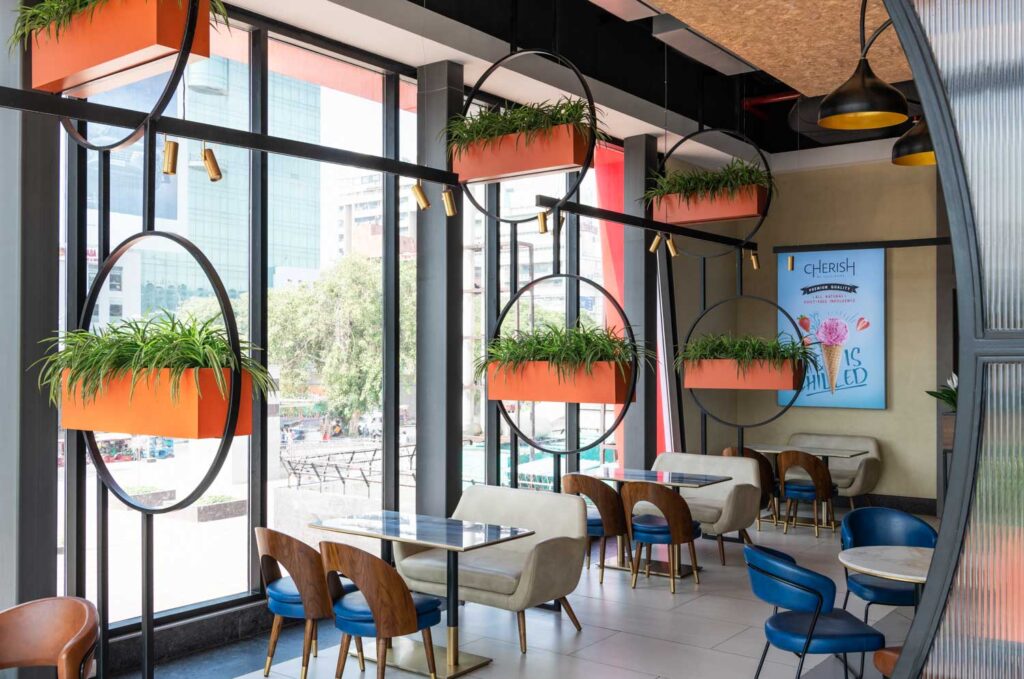
groupDCA, the Delhi based firm, got an opportunity to design the Haldiram’s store in Delhi in a prominent location. The store is an annex to an existing mall and the designers had to make it stand out as a massive storefront that would attract customers inside. The main goal was to have a façade which was eye-catching but at the same time in ethics with the surroundings as well as the urban context.The designers approached the site with a minimalist façade that justifies Haldiram’s brand and color context and offer an inviting and transparent environment.
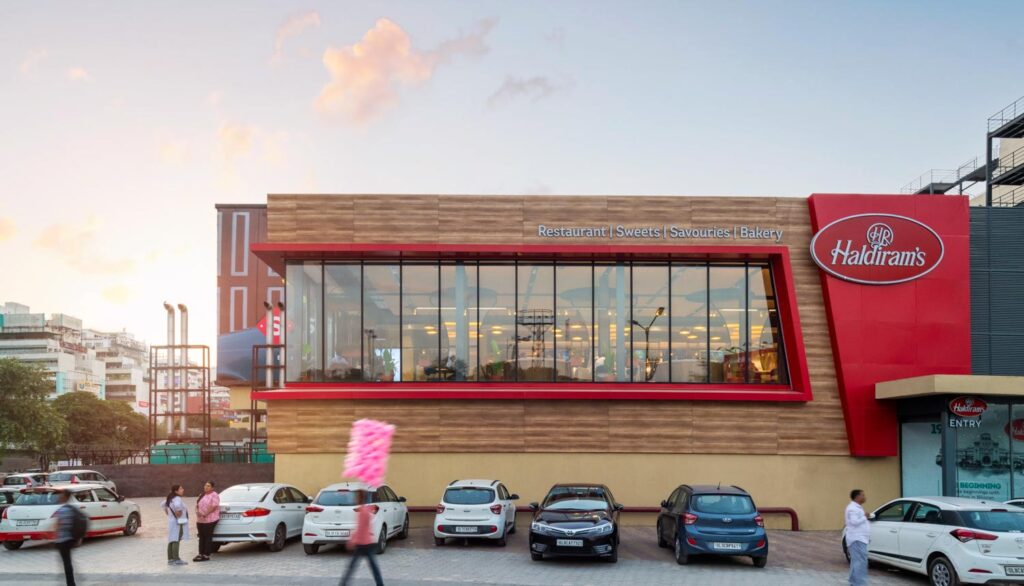
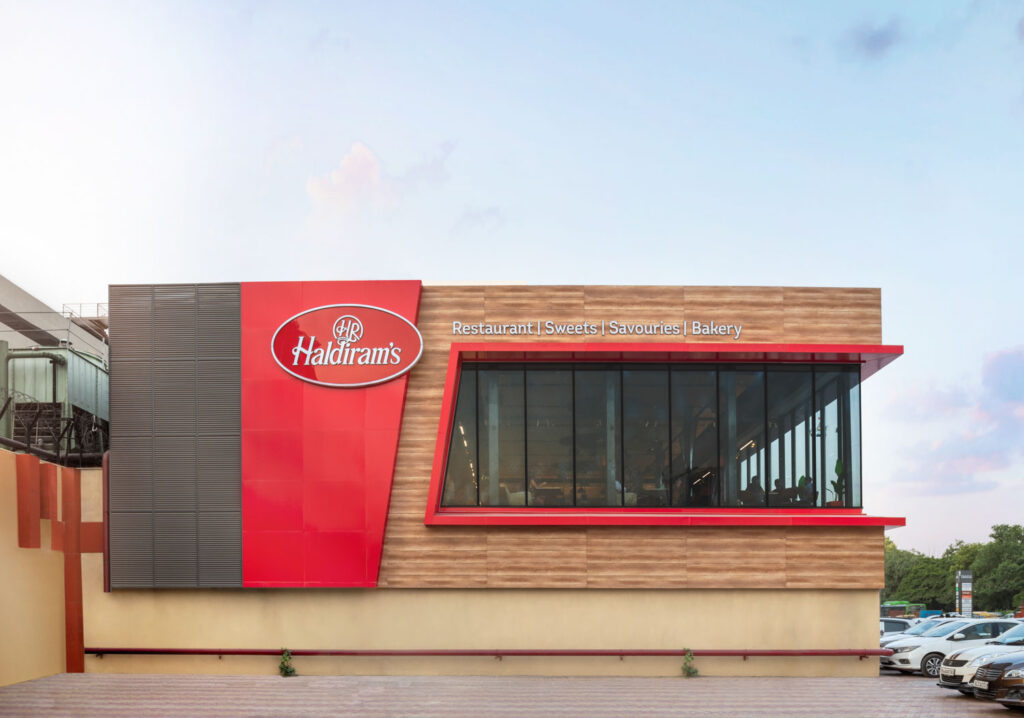
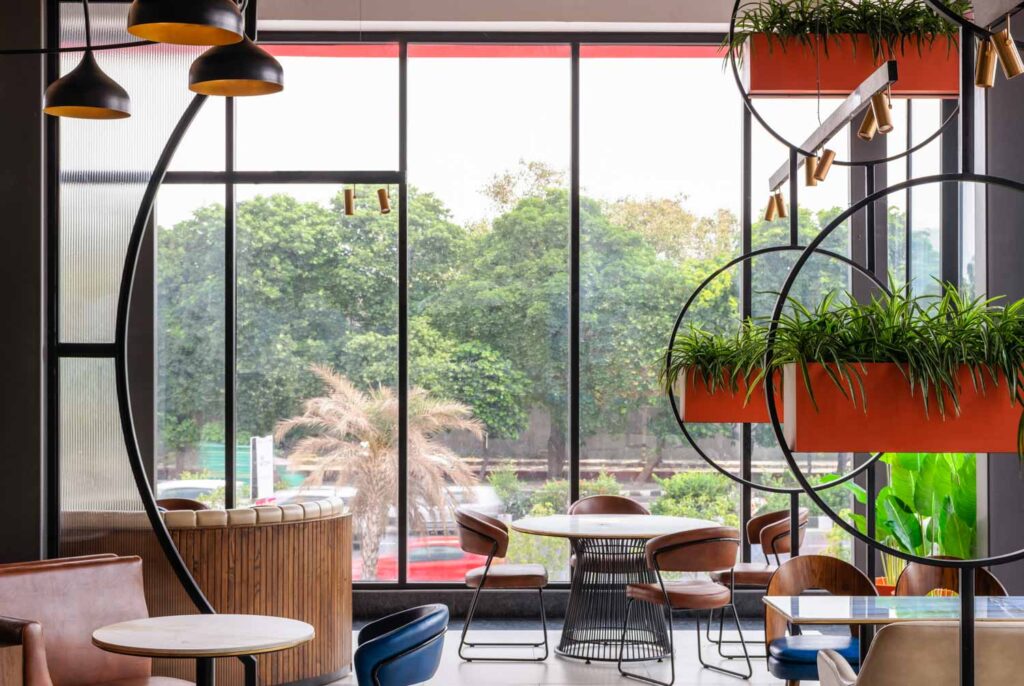
With the theme to establish an airport like atmosphere in the interiors, groupDCA designed the space like an arcade of retail seen in the airports, which are devoid of physical barriers, but having suspense and mystery to guess what’s next. This approach also offers the chance to boost the business perspective. The store, which is divided into three zones – retail, dining, and serving, is designed to provoke experiences of the respective zones within the customers. Nonetheless, the in-betweens of these zones have transitional spaces that magnify the experience of moving from one zone to another exploring the retail. The service spaces that include serving counters, eatery stall, kitchen, and restrooms are planned on one side of the store for convenient accessibility and to offer a division between public and staff areas.
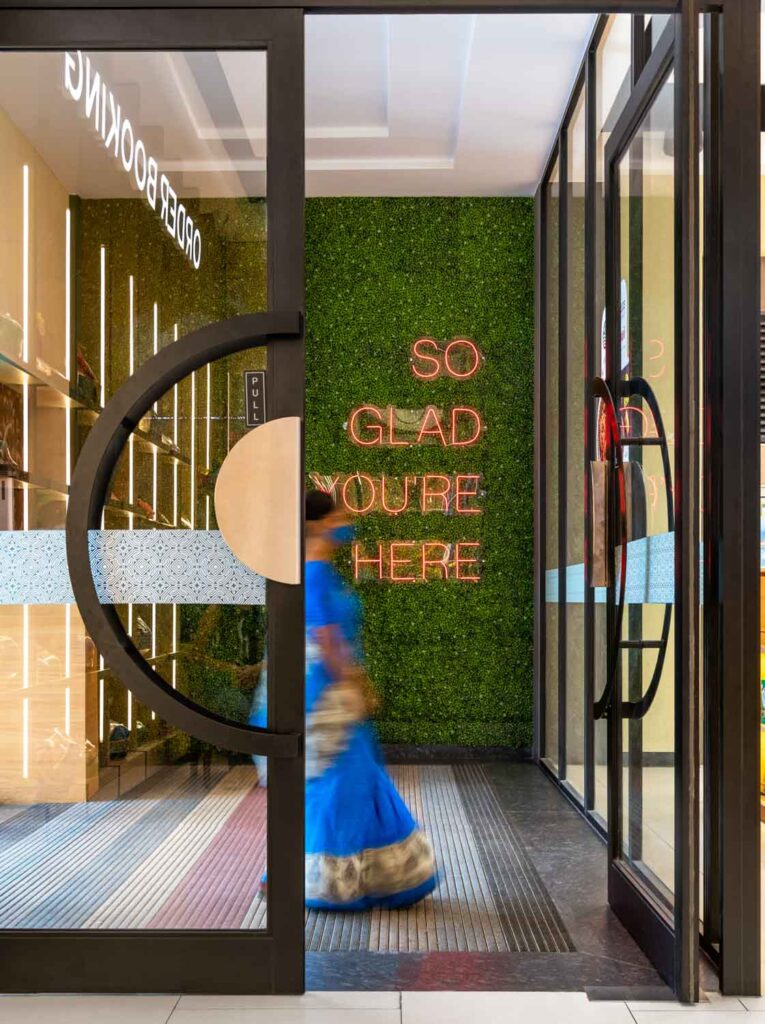
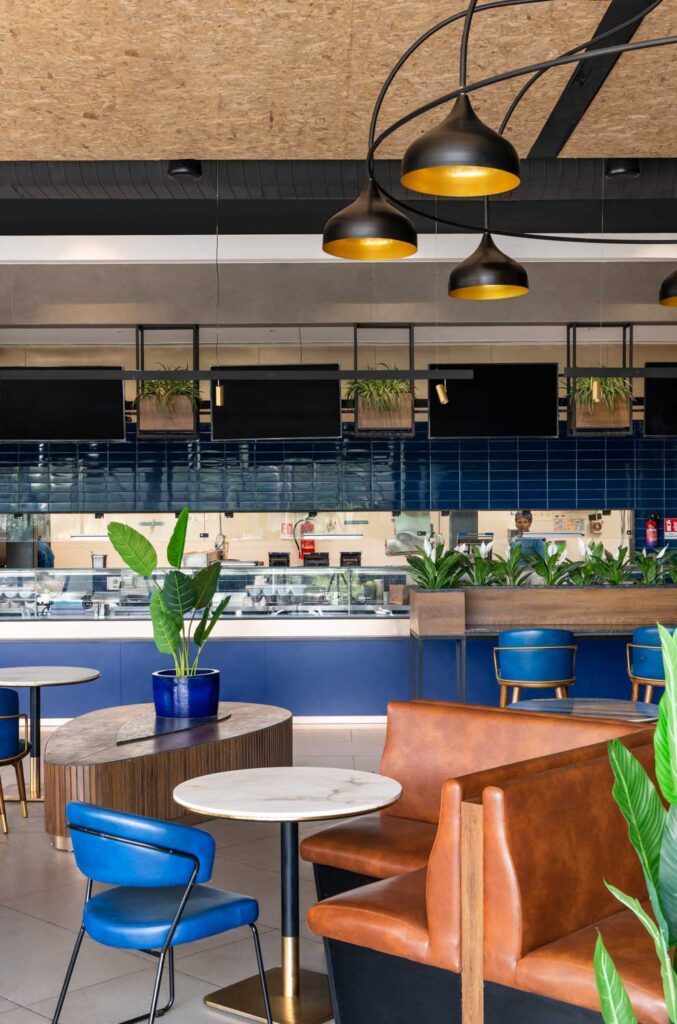
Details have been well thought of during planning which are empathetic to customer’s psychology. The racks in the retail zone are patterned in a way that it creates a free flow between them for the customer to go from one section to another. Visual barriers are avoided and the ceiling is kept an inviting one and in sync with the racks and their patterns, thus making the area look spacious.
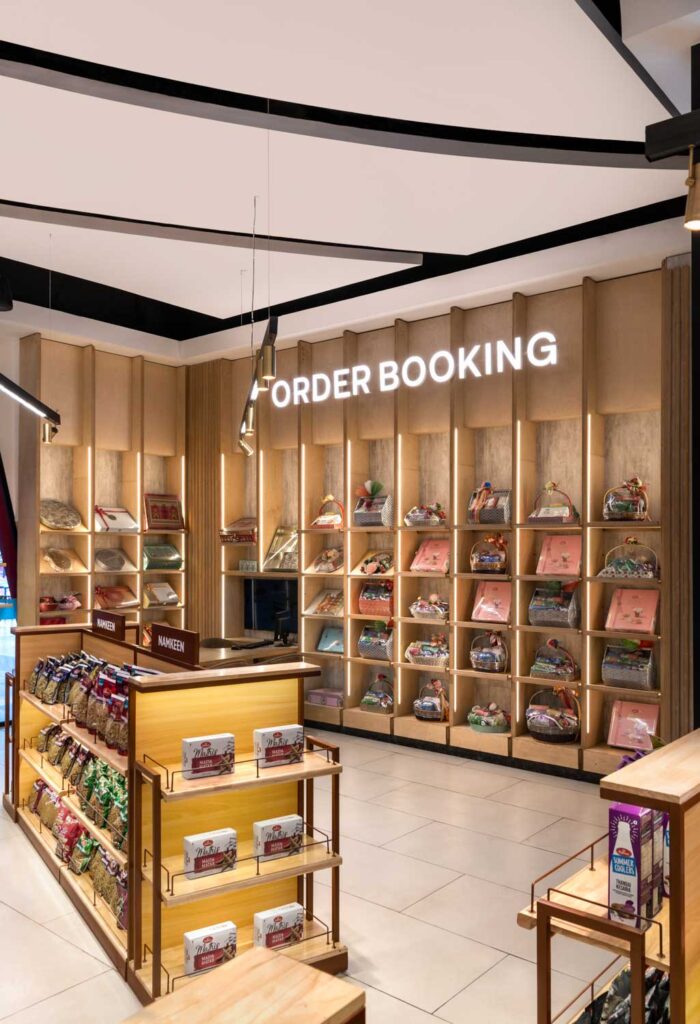
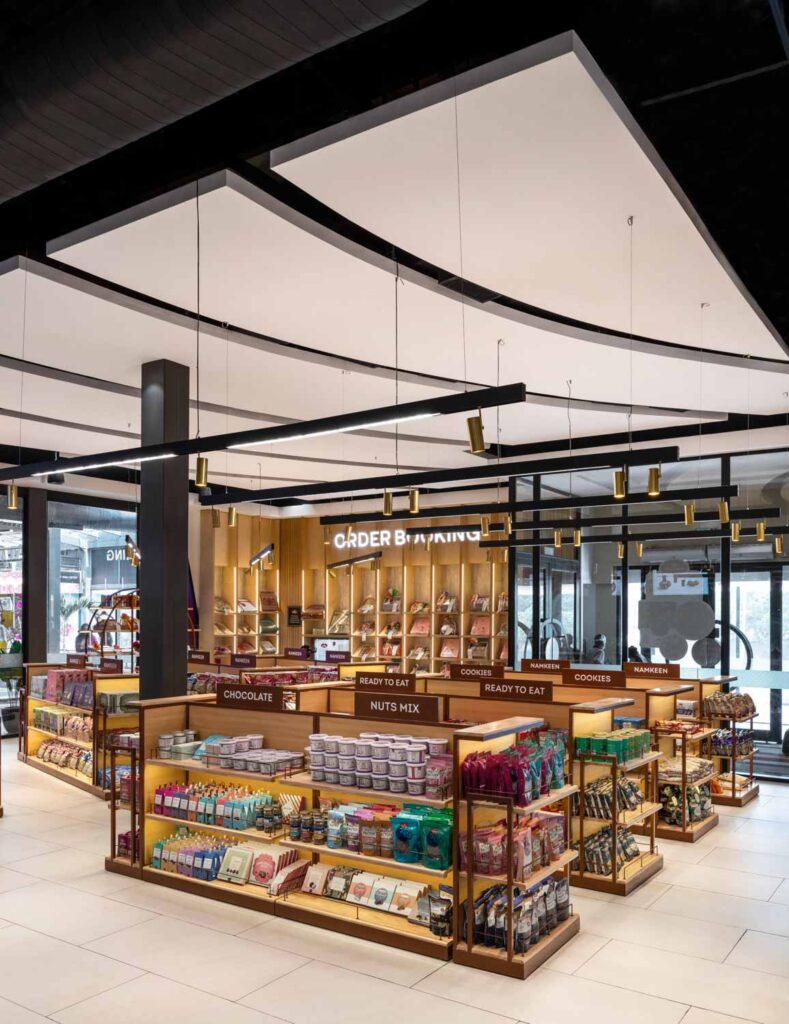
The dining zone is divided into several sections, which is based on customer’s various needs and comfort. Between the main dining hall and the racks zone is the section for ice-cream and deserts. It gives a glimpse of what is awaiting inside. The zone inside is compartmentalized into private and semi-private spaces and each seating creates a special corner.For the quick runner, there is a standing area as well as seating beside the counter which is interactive. It also helps avoid overcrowding near the counters. The larger dining area is the semi-private zone, which has an inverted seating concept, and is meant for having your own space within the larger space. The ceiling of the dining zone is a mixture of voids and volumes. It is sleek with punctures for observing the industrial fixtures which are an attraction in itself. In the end of the room is the private zone which is visually separated from the rest of the area by glass partitions. With a view through the large glazed window, the diner can have the privacy and the cozy environment to relish the delicacies here.
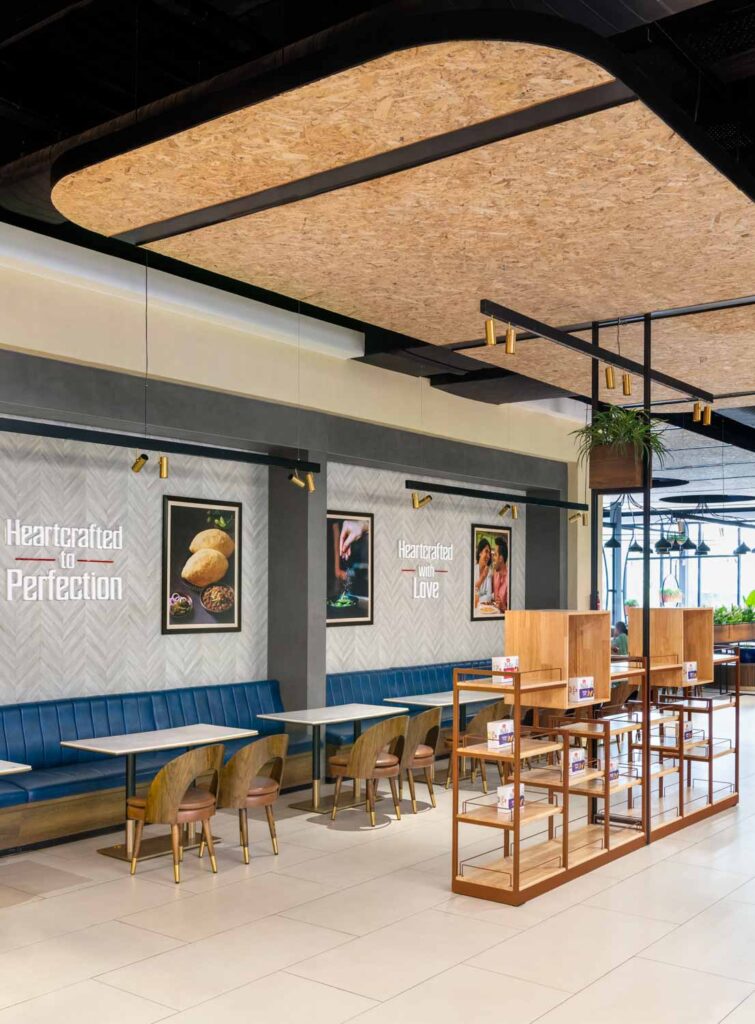
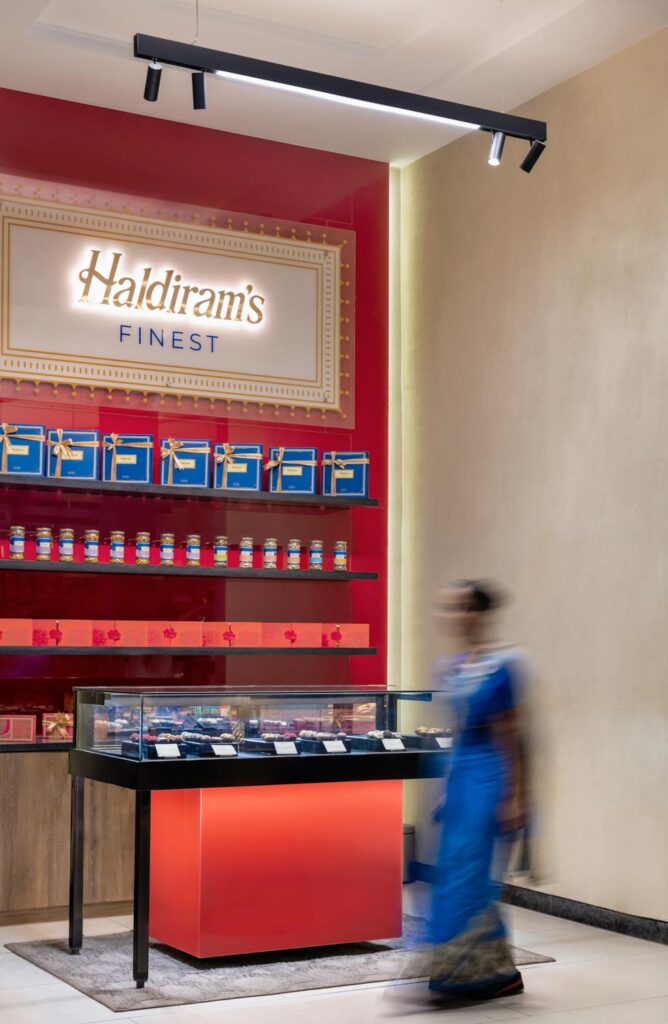
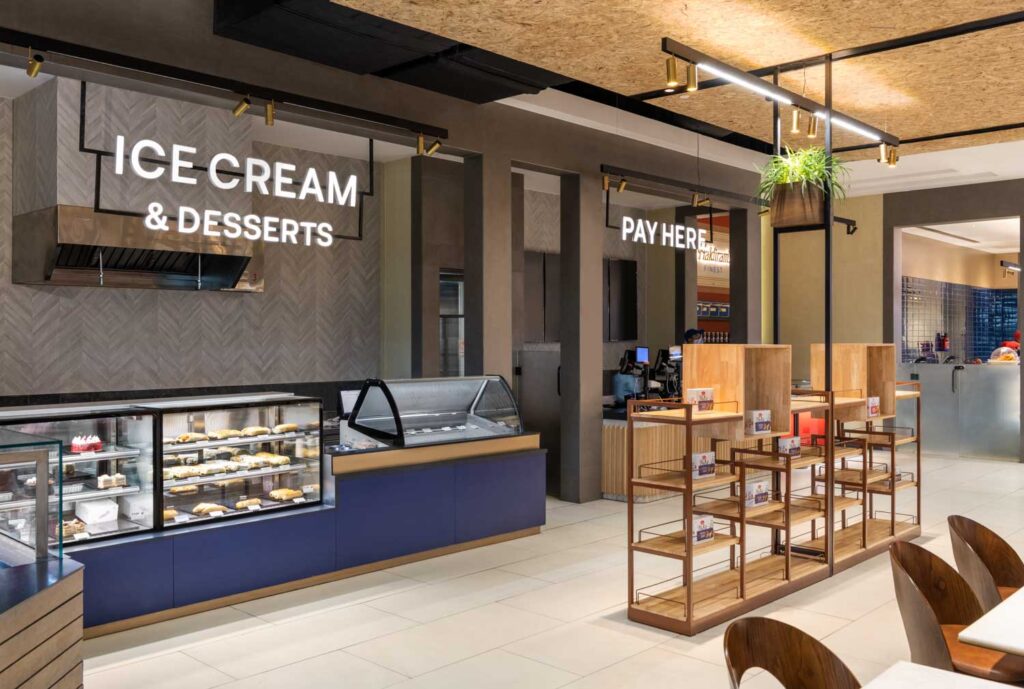
The zones have a relaxing atmosphere and the interiors of the store enhances it with contemporary furnishings, lighting, as well as planters. Vivid colors and shapes create visual distinction between the zones as well as add up to the excitement of the customers to explore the store. The amazement continues even during the night time, especially on the façade which stands out in its surroundings and appears like a plane cockpit where you see less from
Project Name : Haldirams
Project Location : NSP, New Delhi, India
Architects/Designer : groupDCA
Principal Architect : Amit Arora and Rahul Bansal
Photographer: SuryanandDang




