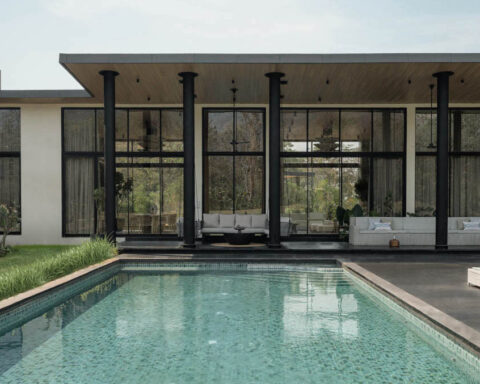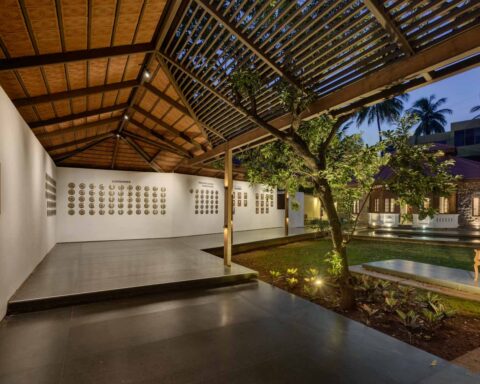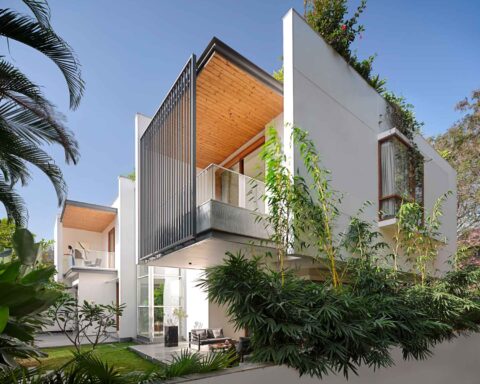[vc_row][vc_column][vc_custom_heading text=”Usine Studio’s latest children’s hospital with a neutral colour palette purveying brightness and spacious feel.” use_theme_fonts=”yes”][/vc_column][/vc_row][vc_row][vc_column][vc_column_text]Project Name : Dev Children’s Hospital
Project Location : Vadodara, Gujarat, India
Project size : 2620 sq. ft. plot / 7800 sq. ft. gross built up
Architects/Designer : Usine Studio
Project Status : Built
Website : www.usinestudio.in/
Instagram : @usine_studio[/vc_column_text][/vc_column][/vc_row][vc_row][vc_column width=”1/2″][vc_single_image image=”16074″ img_size=”large”][/vc_column][vc_column width=”1/2″][vc_single_image image=”16075″ img_size=”large”][/vc_column][/vc_row][vc_row][vc_column][vc_column_text]Text description by the architects.
The art & science of designing a hospital is a complex affair. Once finalising the project concept in term of facilities & size, the next important step was to analyse financial viability.
We had end result visualised which in fact was a challenge as hospital’s require lots of engineering & technical works which further test you via hospital consultant. We’d face limitation in term of plot size; in opposition to it where higher number of requirements had to be met. More trial & experimenting was done on the block itself as restrictions to space occurred.[/vc_column_text][/vc_column][/vc_row][vc_row][vc_column width=”1/2″][vc_single_image image=”16077″ img_size=”large”][/vc_column][vc_column width=”1/2″][vc_single_image image=”16076″ img_size=”large”][/vc_column][/vc_row][vc_row][vc_column][vc_column_text]The exterior blocks have been continued till the interior to connect & instil a sense of vastness. Connecting to the same we did go for neutral colour palette purveying brightness and spacious feel.[/vc_column_text][/vc_column][/vc_row][vc_row][vc_column width=”1/2″][vc_single_image image=”16081″ img_size=”large”][vc_single_image image=”16079″ img_size=”large”][/vc_column][vc_column width=”1/2″][vc_single_image image=”16080″ img_size=”large”][vc_single_image image=”16078″ img_size=”large”][/vc_column][/vc_row][vc_row][vc_column width=”1/3″][vc_single_image image=”16083″ img_size=”large”][/vc_column][vc_column width=”1/3″][vc_single_image image=”16084″ img_size=”large”][/vc_column][vc_column width=”1/3″][vc_single_image image=”16082″ img_size=”large”][/vc_column][/vc_row][vc_row][vc_column][vc_column_text]Photography: Tejas Shah.[/vc_column_text][/vc_column][/vc_row][vc_row][vc_column][vc_column_text]PROJECT CREDITS
Architecture / Interior Design: Usine Studio
Principal Architects: Yatin Kavaiya & Jiten Tosar
Design Team: Ar. Hiral Solanki & Yesha Shah
PMC: Nimesh Panchal[/vc_column_text][/vc_column][/vc_row]















