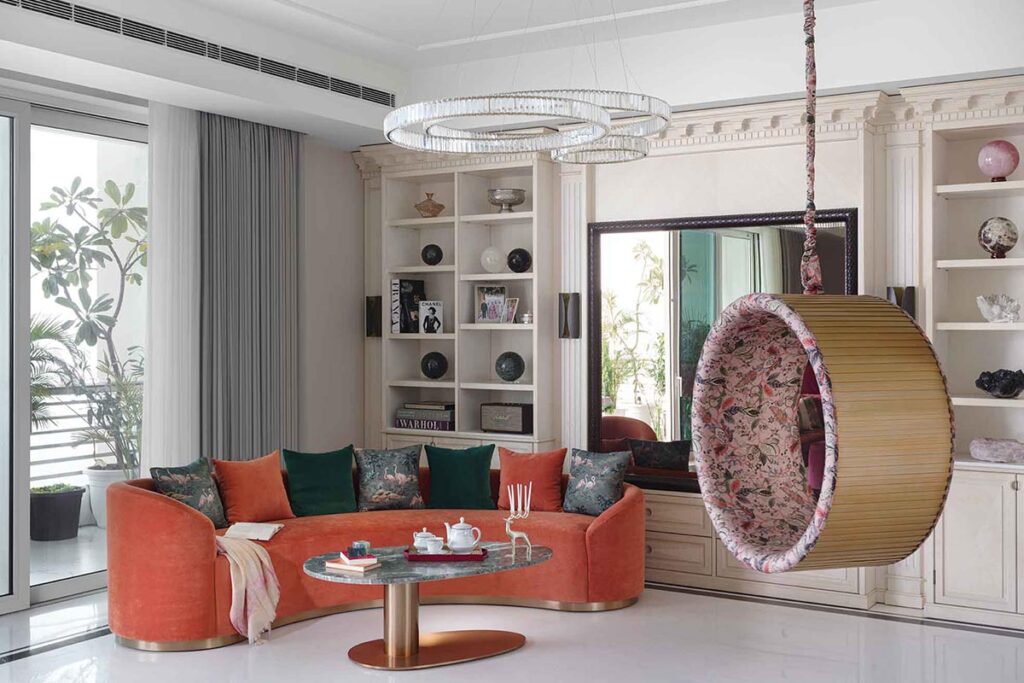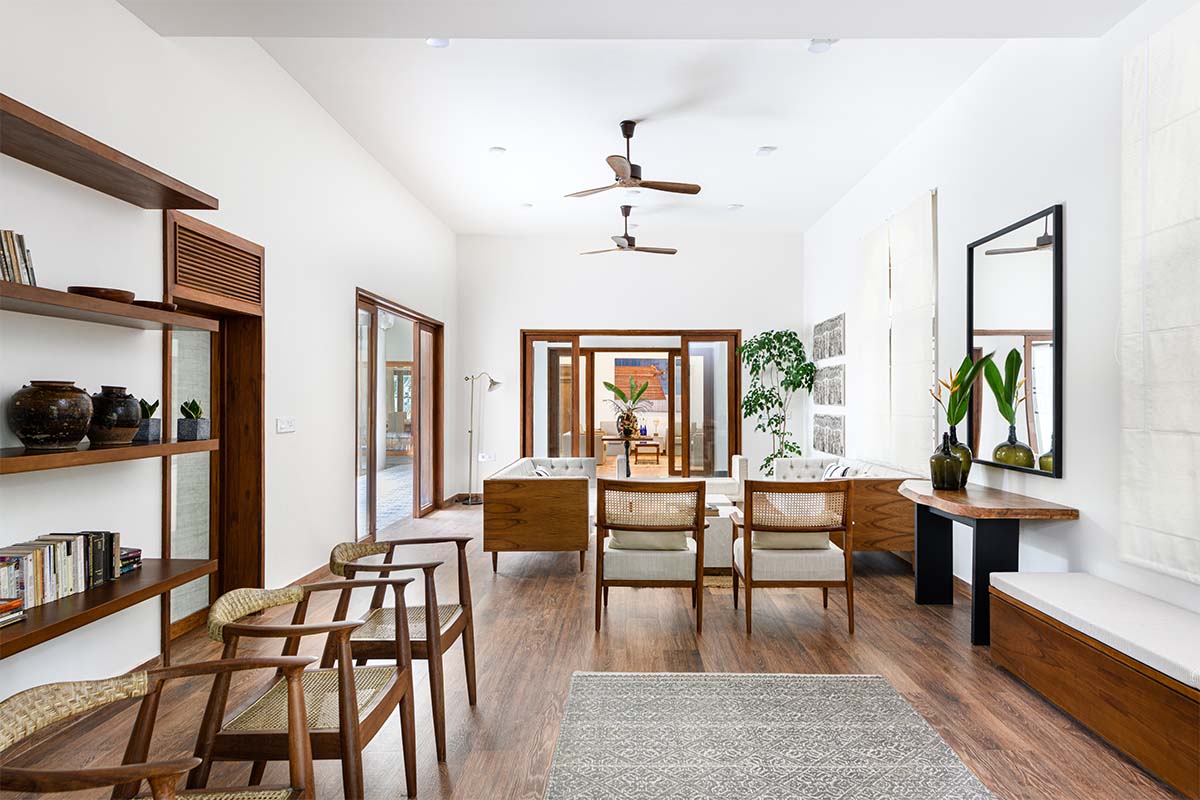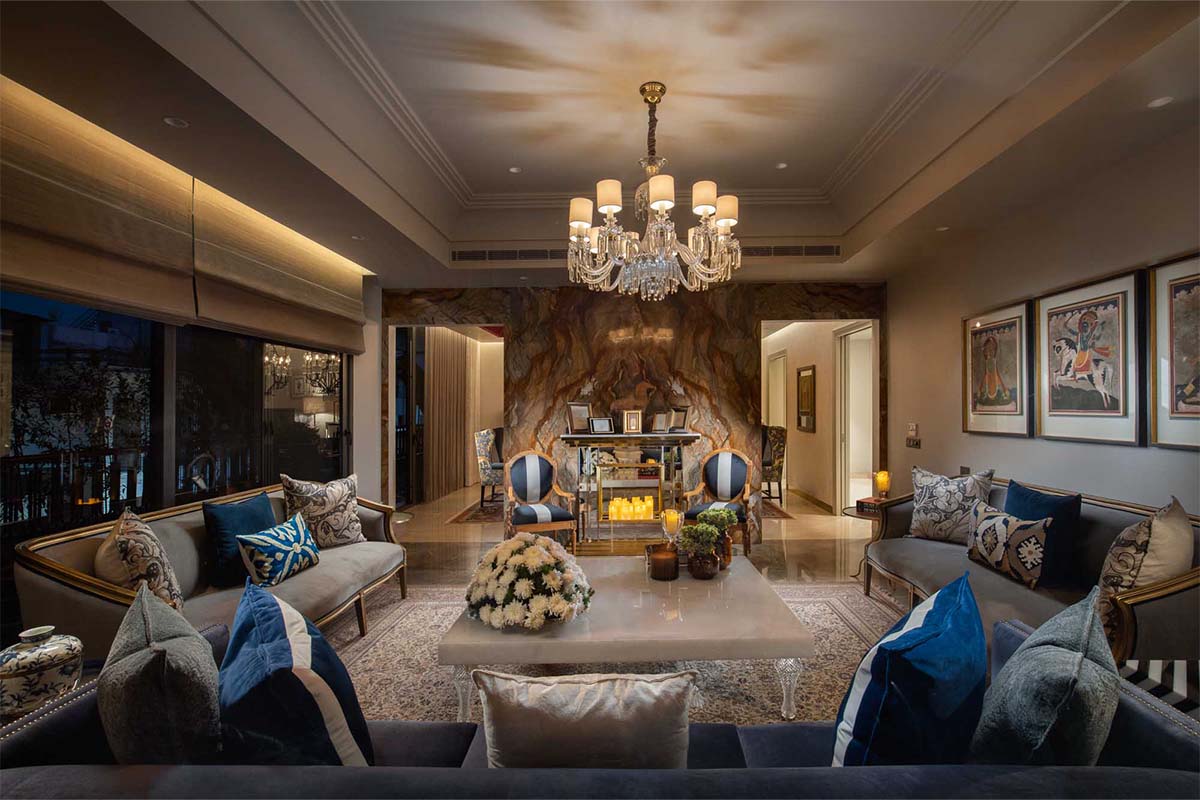Step into a Gurgaon apartment warmed by colour and whimsical furnishings
Project Name : Apartment in Gurugram
Project Location : Gurugram, Haryana, India
Architects/Designer : Nivasa
Founder – Principal Designers : Rohit Kapoor and Saba Kapoor
Photograph courtesy : Nivasa

Located in the DLF Camellias apartment complex, this abode is home to a couple that loves to travel. The client’s brief was that they wanted a young and fun home. Nivasa combined bright colours, plenty of fun details and a modern aesthetic to create a warm and welcoming living space for the couple. This abode offers all the elements of modern living such as an open plan layout, multi-functional spaces, large windows and indoor-outdoor living. Its colour palette is evocative of the hues of the Art Deco design style. All the furnishings in this elegant home are by Nivasa. For lighting fixtures, Nivasa has used contemporary geometric chandeliers.
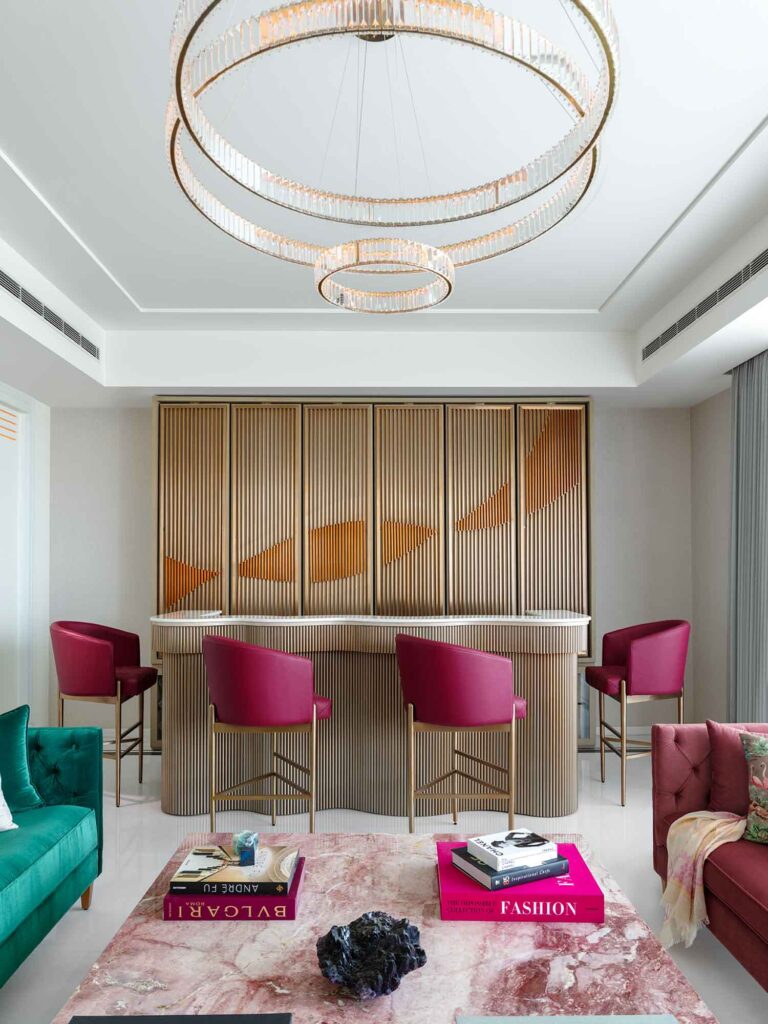

Living Room
This apartment’s living and dining area is an airy space with thoughtfully curated furniture and decor pieces. The living room is an light-filled space with modern furniture, a vibrant colour palette and sophisticated details. The colourful sofas add a chic touch to the space and the bar and the swing add playfulness to the overall setup. The space’s highlights include the contemporary pink, orange and green custom designed sofas and Nivasa’s signature Twist and Shout Bar and Circle of Life Swing. The Twist and Shout Bar is very unique and ties the space together. The panels can be twisted to find shelving and bottles behind them. Otherwise, it acts like an exquisite wall sculpture.
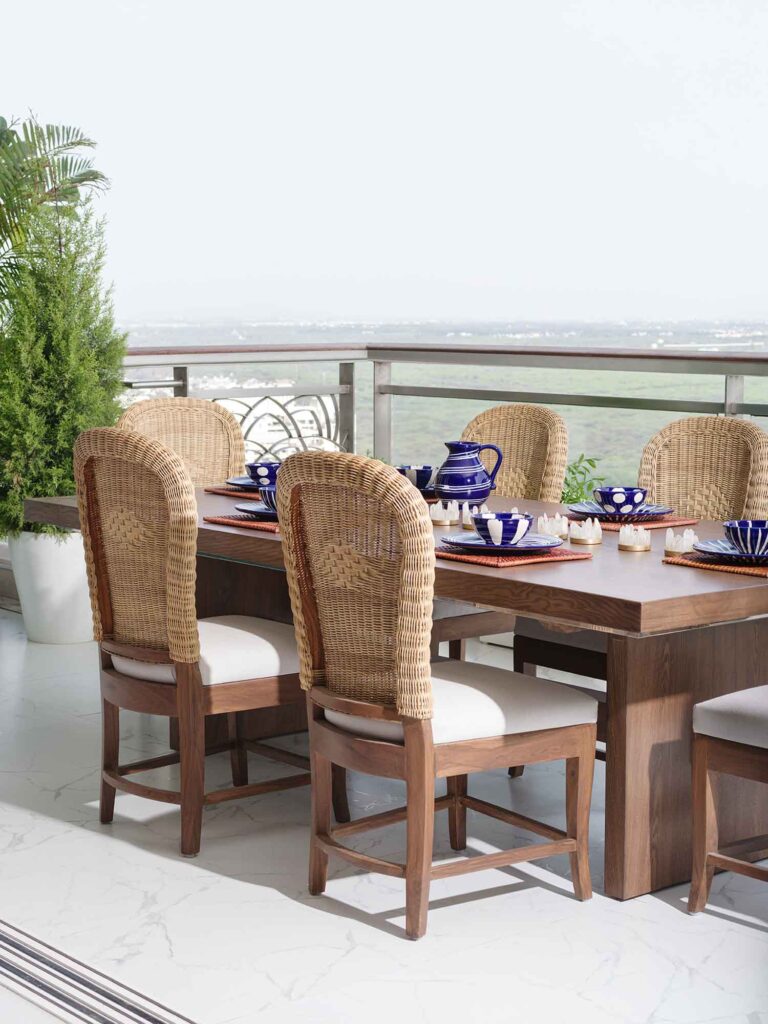
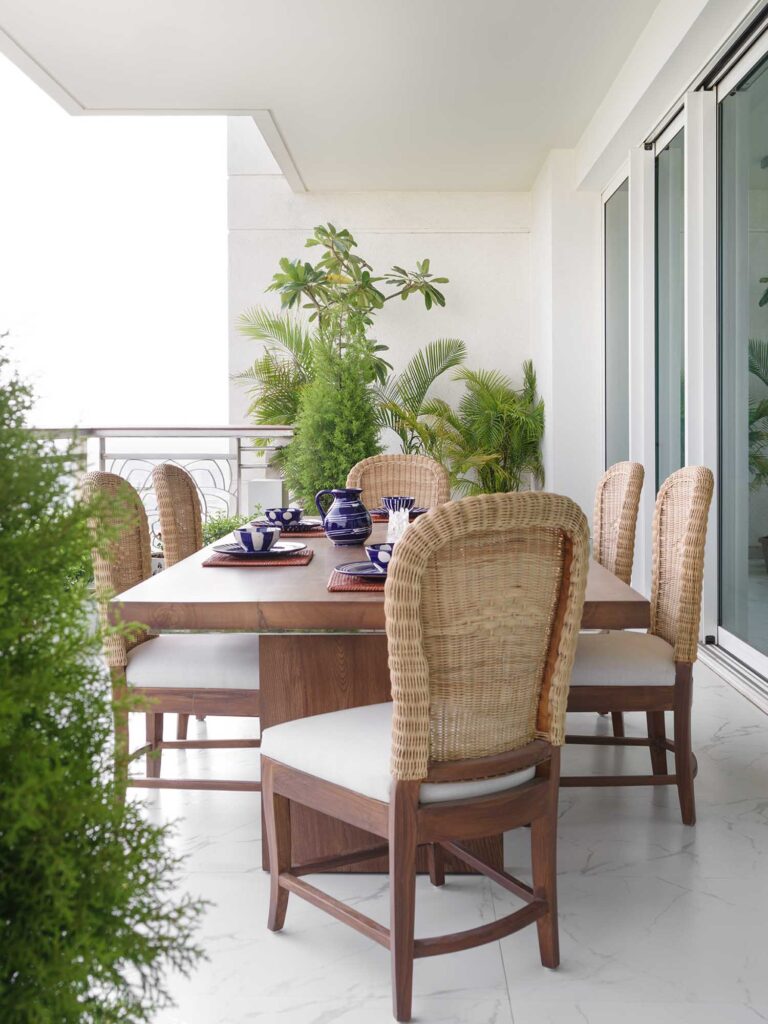
A spacious balcony is visible from the living room, which is another highlight of the home. “Our favourite part about the house is, of course, the outdoors, because the view from the apartment is absolutely amazing. Therefore, we wanted to put a lot of focus in the outdoor seating area. We incorporated a lovely dining setting. It’s a casual dining table made from wicker, and I think it looks absolutely fantastic,” mentions Saba Kapoor, founder, Nivasa Contemporary.
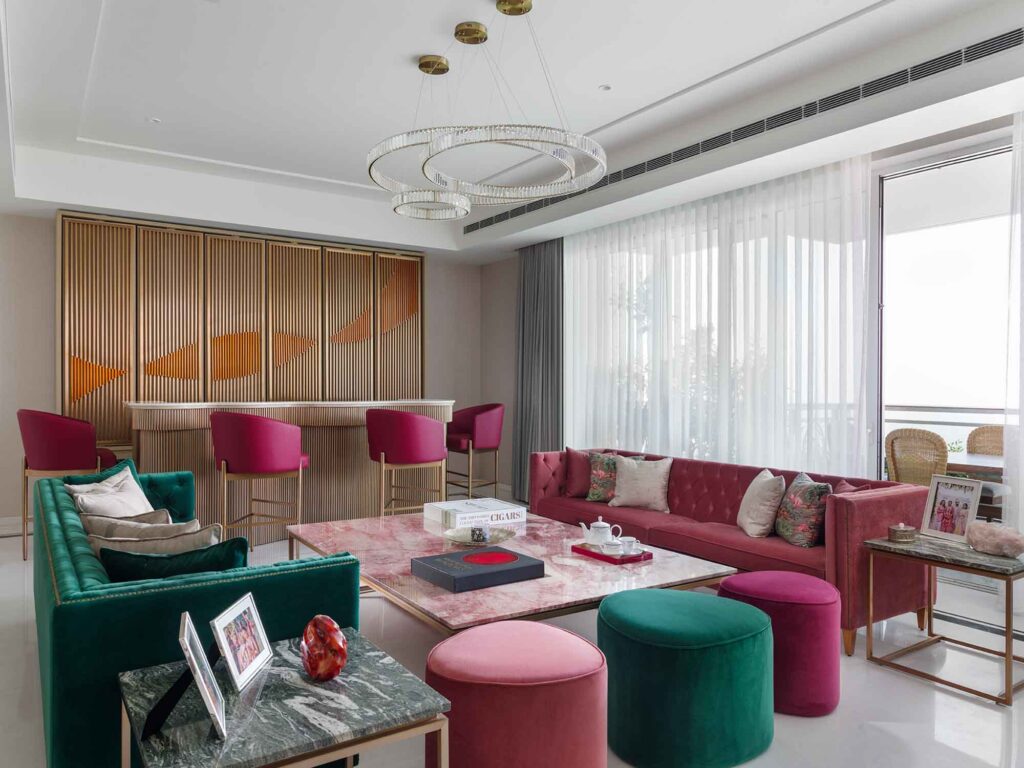

Dining Room
The living area opens into the dining area and kitchen, making it the perfect space for hosting. The dining area comprises an eight-person, custom made dining table with distinctive onyx detailing, a striking, modern chandelier and an arresting geometric wallpaper.

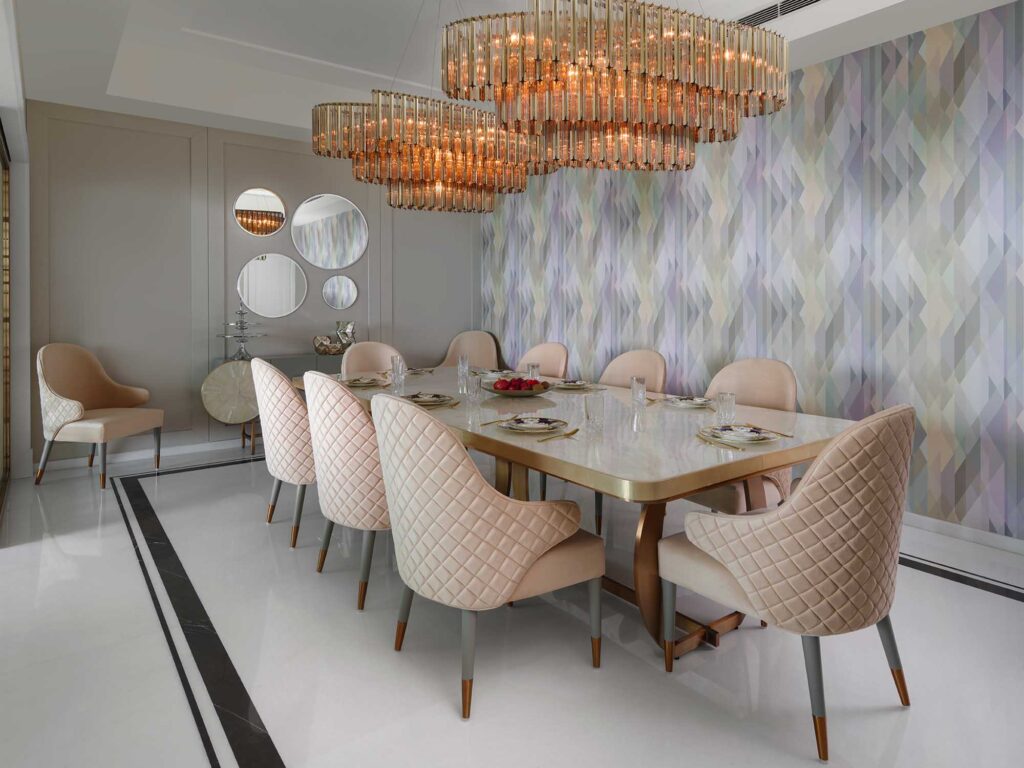
Bedrooms
The apartment’s bedrooms are simple yet elegant. The main bedroom is an inviting space, which showcases an organic design aesthetic and a bold colour palette. “With the main bedroom, we wanted to go with a really organic feel. So be it the shape of the headboard or the silver of the sofas or even the accent chairs, everything is very organic and flowy, and yet again, really nice and colourful. The study area within the bedroom is also really vibrant. We haven’t gone subdued with anything in this home,” concludes Saba Kapoor.
Project Name : Apartment in Gurugram
Project Location : Gurugram, Haryana, India
Architects/Designer : Nivasa
Founder – Principal Designers : Rohit Kapoor and Saba Kapoor
Photograph courtesy : Nivasa






