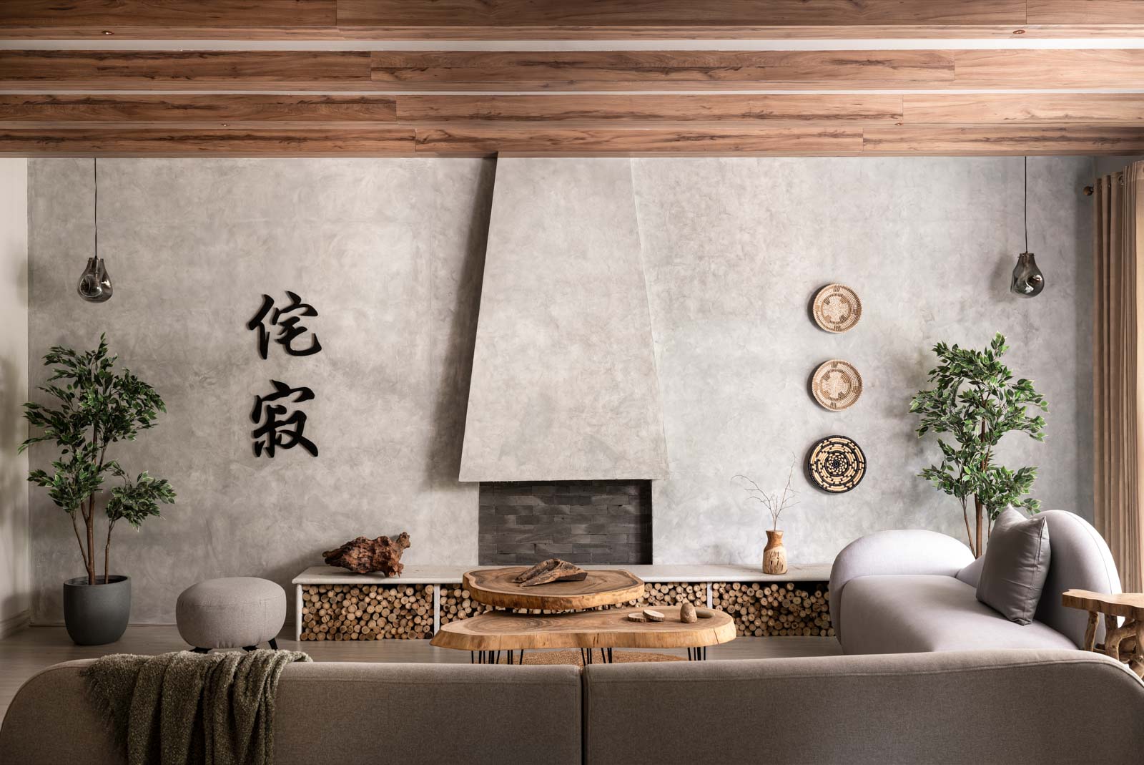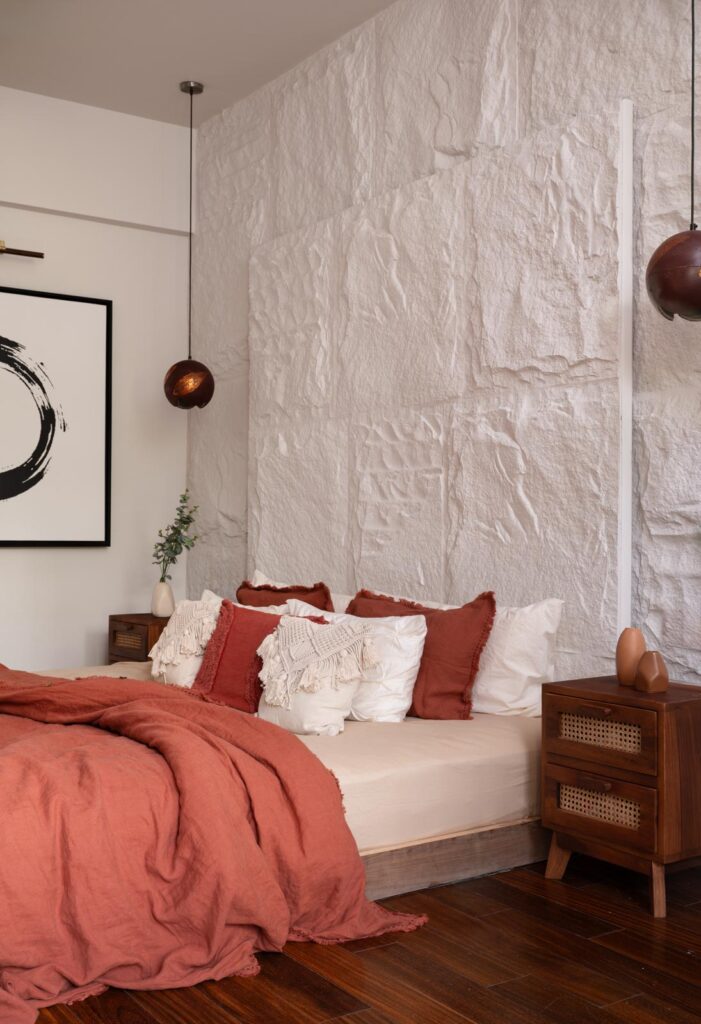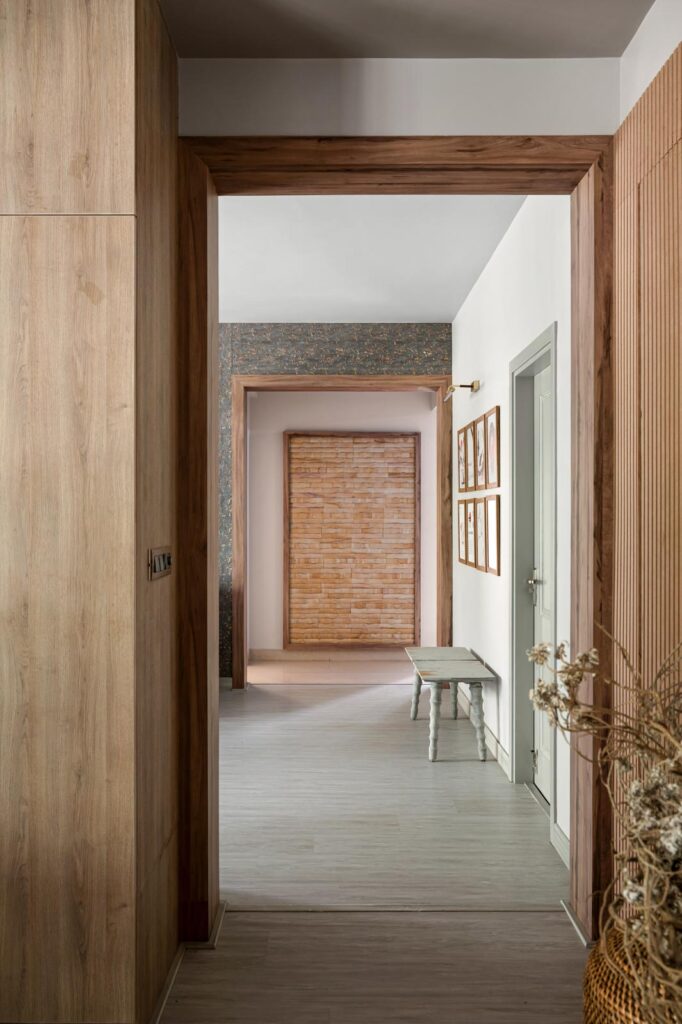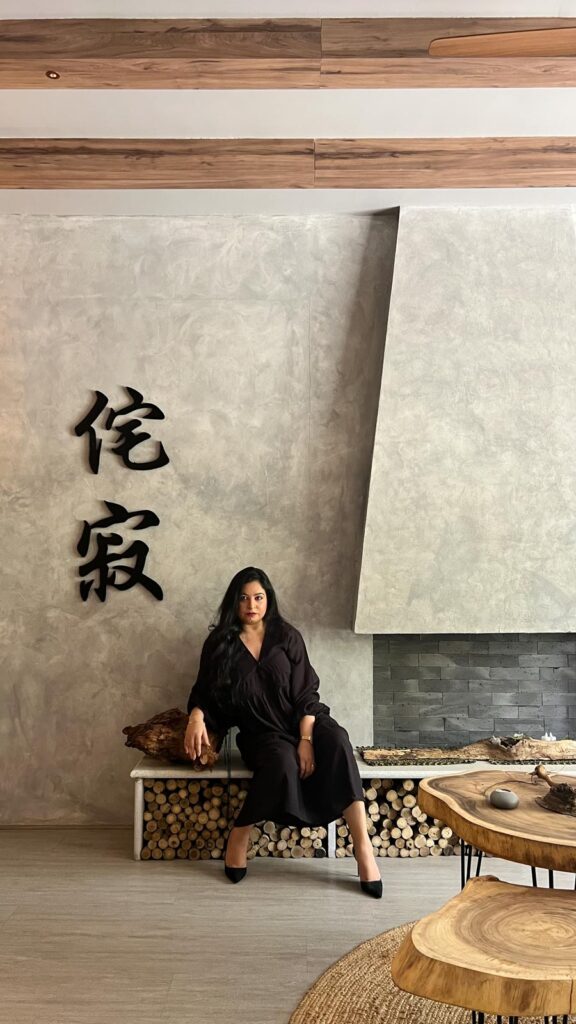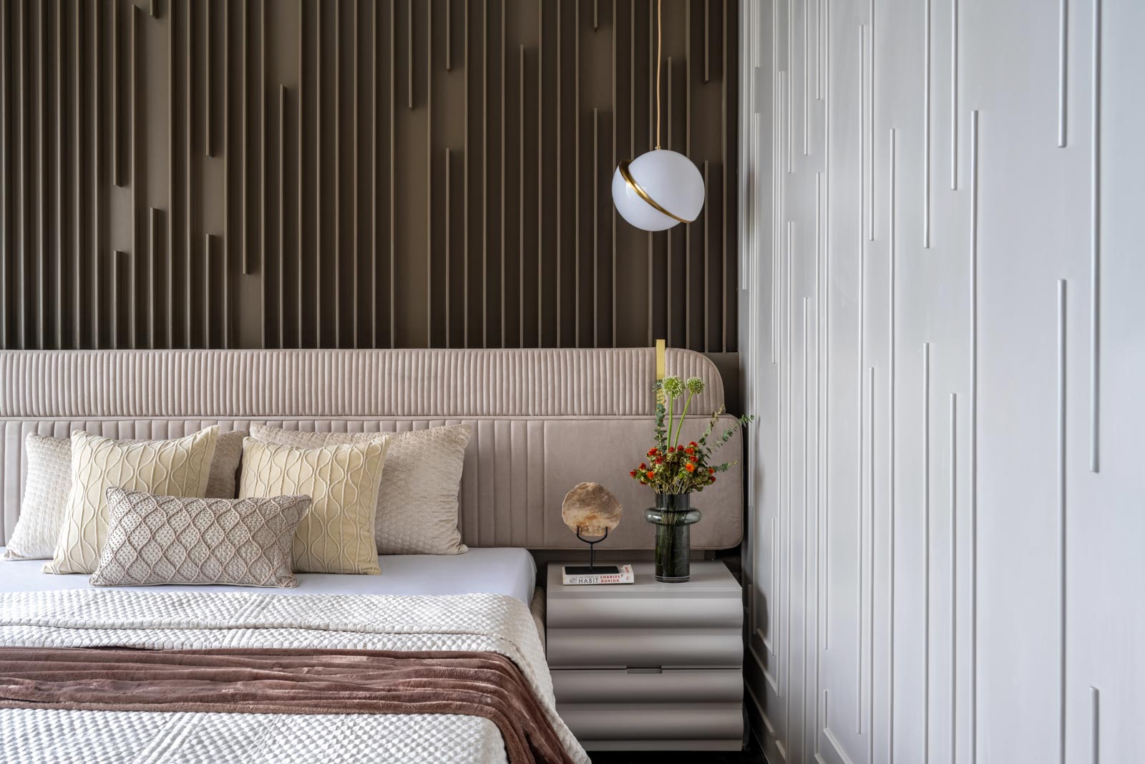The Japanese philosophy of Wabi-Sabi – a 15th century Japanese concept that celebrates the beauty of imperfection and impermanence.
Project Name : Wabi-Sabi
Project Location : Bangalore, India
Architect/Interior Designer : Neha Arora N Interiors
Principal Architect/Designer : Neha Arora N
Photographer: Nayan Soni
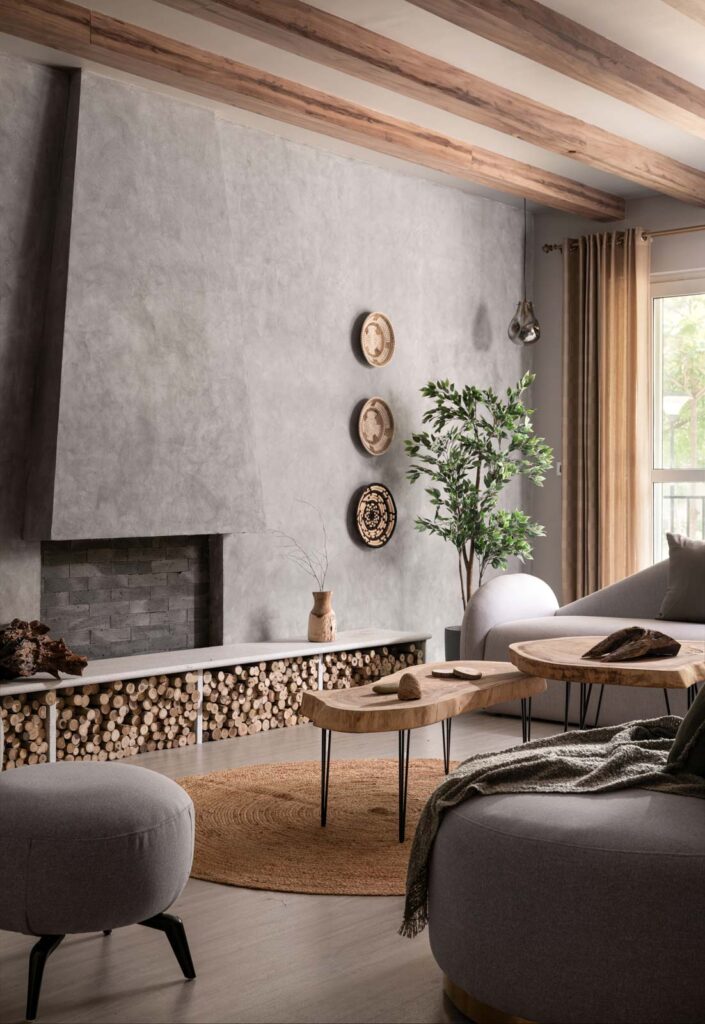
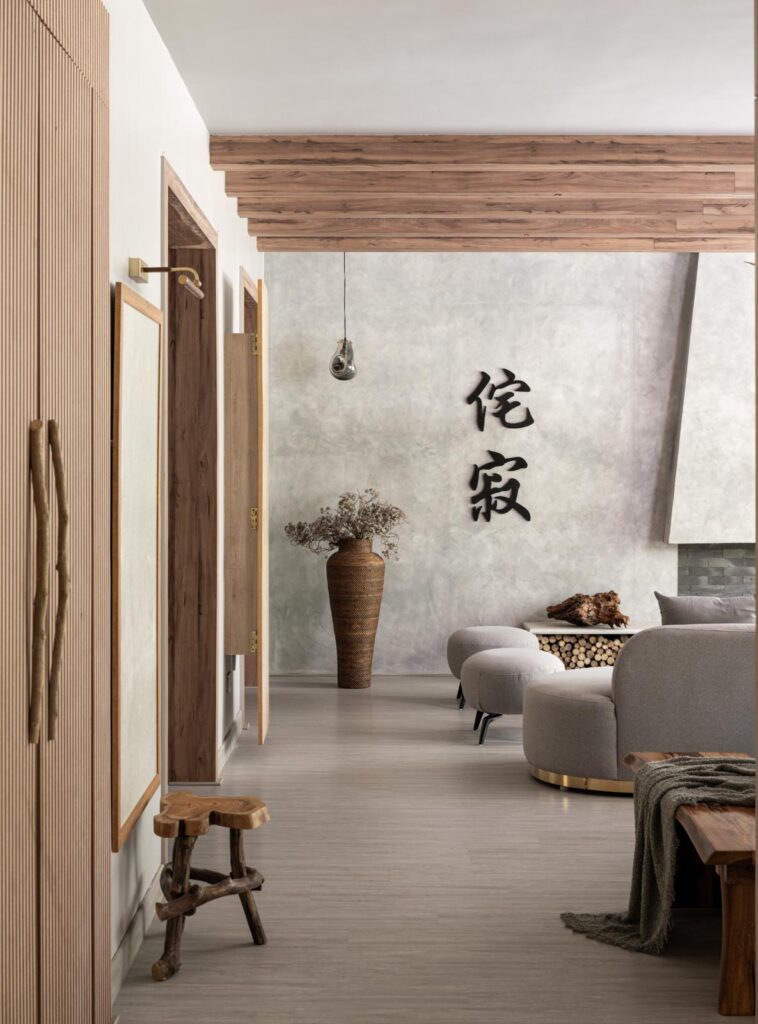
Text description by designer;
This 3000 Square feet home in Adarsh Palm Retreat, Bangalore, designed by Interior Designer, Neha Arora N, brings to life the Japanese philosophy of Wabi-Sabi – a 15th century Japanese concept that celebrates the beauty of imperfection and impermanence.
It’s designed to create a harmonious symphony between minimalism and warmth, enhancing the feeling of naturalness, rawness, simplicity and the beauty of imperfection.
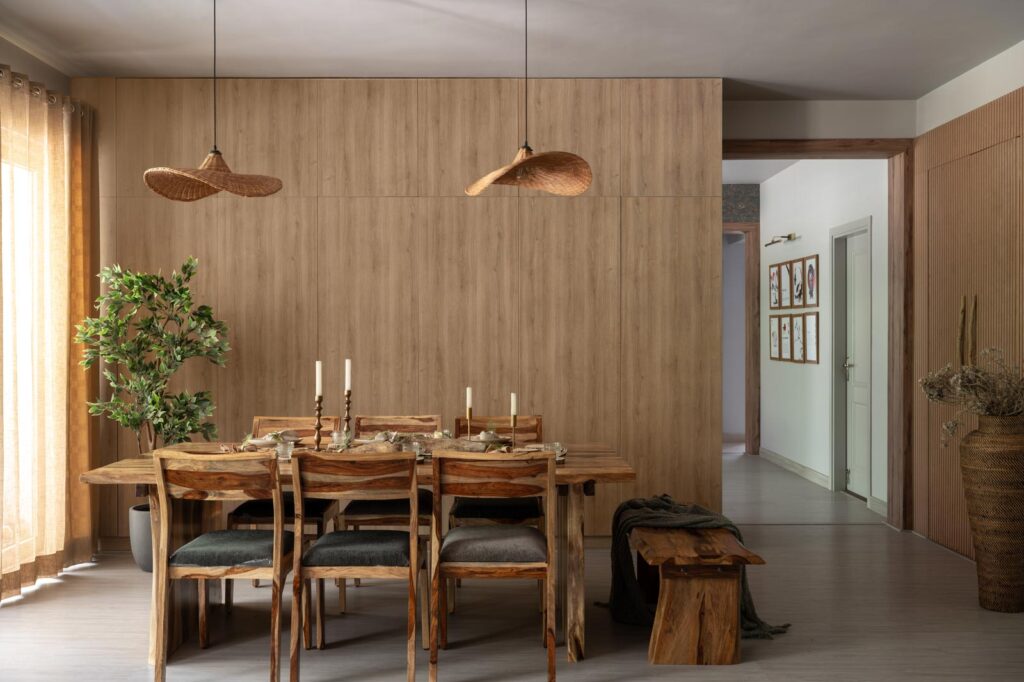
Wabi-Sabi Design Aesthetic is not just about minimalism. It’s about Shizen (自然 ) – a Japanese term that refers to naturalness or originality, valuing the intrinsic beauty of nature and the appreciation of things in their natural state. So, what we used were organic textures such as wood, concrete and stone, preferably in its natural state. Live Edge Furniture; Branches as decor in its original shapes; knots in the wood and wrinkles in the linen were such examples.
Artifacts such as vases; mirrors and lamps with irregular and asymmetric shapes were used, to represent Fukinsei (不均斉): a principle of Wabi-Sabi that celebrates the inherent imperfections and natural irregularities of materials and forms, adding authenticity and uniqueness to the space and design. An Artwork of the ‘Enso Circle’ which is commonly depicted in brush painting as an incomplete circle, was used to adorn the Master bedroom, symbolizing the imperfection of existence.
Kanso ( 簡素 )a principle of Wabi-Sabi emphasizes simplicity and achievement of maximum effect, with minimal effort. So we used a blank canvas as Artwork, to represent simplicity and a natural asymmetric vase with just a twig to add drama with the ‘less is more’ philosophy;
Kintsugi, the art of repairing broken pottery with gold, silver, or platinum is a key element of wabi-sabi, where the cracks are emphasized rather than concealed. Therefore Kintsugi pottery was used in the space as a testament to celebrating what is broken, and repaired.
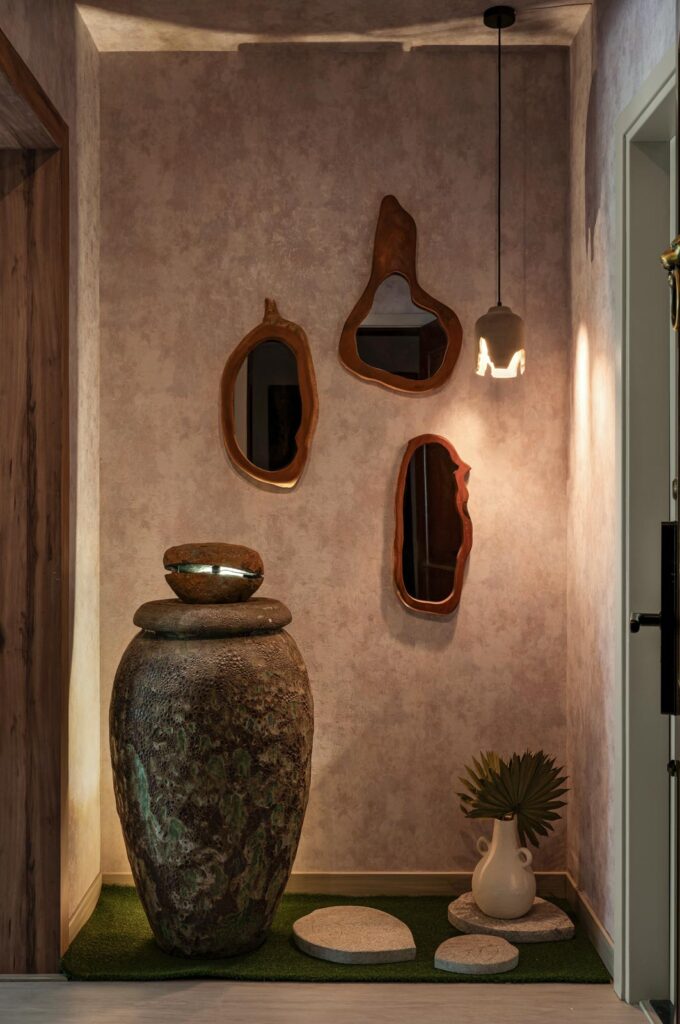
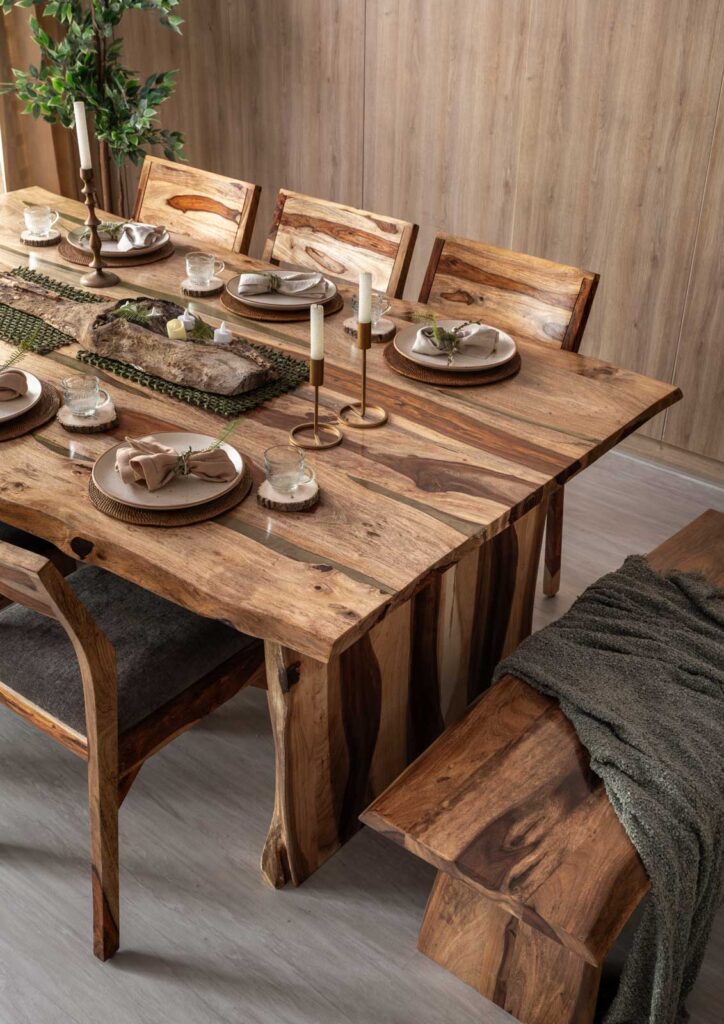
Unconventional, asymmetrical, serpentine shaped sofas and live edge dining tables were used to challenge and break away from the norm, highlighting another wabi-sabi principle – Datsuzoku | 脱俗 which encourages individuals to break free from conventions.
The foyer has been designed like a Japanese zen garden with stones, pebbles, and water features, to bring tranquillity and serenity of nature inside the apartment. This has been done to create Seijaku | 静寂 – the ability to find stillness and tranquillity within ourselves, even in the midst of a busy and chaotic world.
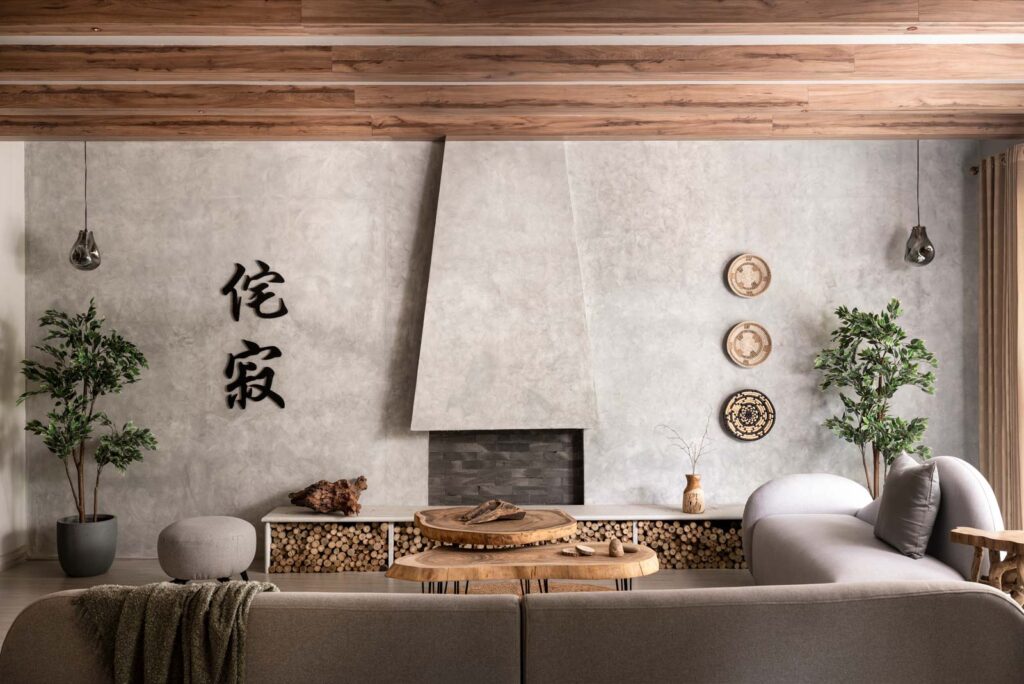
An open layout plan of the living room and dining room, with handpicked sheer curtains, allows plenty of diffused sunlight to pour in through the large windows, creating a tranquillity that embraces you like a warm hug.
A minimalist concrete fireplace that blends seamlessly into its surroundings, and the abundant use of firewood logs, elicits a feeling of a grand and warm hearth, bringing with it an unparalleled sense of equilibrium and unity that brings the family closer together.
The wabi-sabi letters on the wall, unobtrusively introduce the design narrative, tying the space together, and transporting the residents to its deepest essence.
The large floor bed in the master bedroom, embraces the humility that is reminiscent of a wabi-sabi design.
The wabi-sabi colour palette pays homage to muted and earthy tones, creating a tranquil, yet profound symphony for the senses. We used tranquil greys with darker accents of olive and deep greens; plenty of muted browns such as beige & tan; and burnt orange to contrast the soft hues of creamy whites.
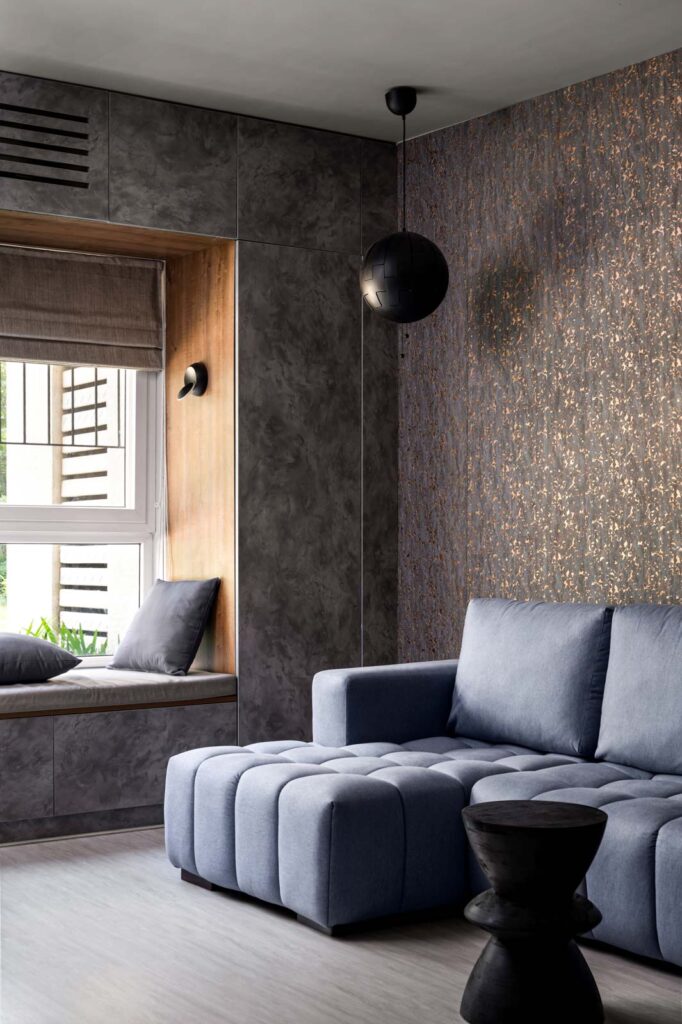
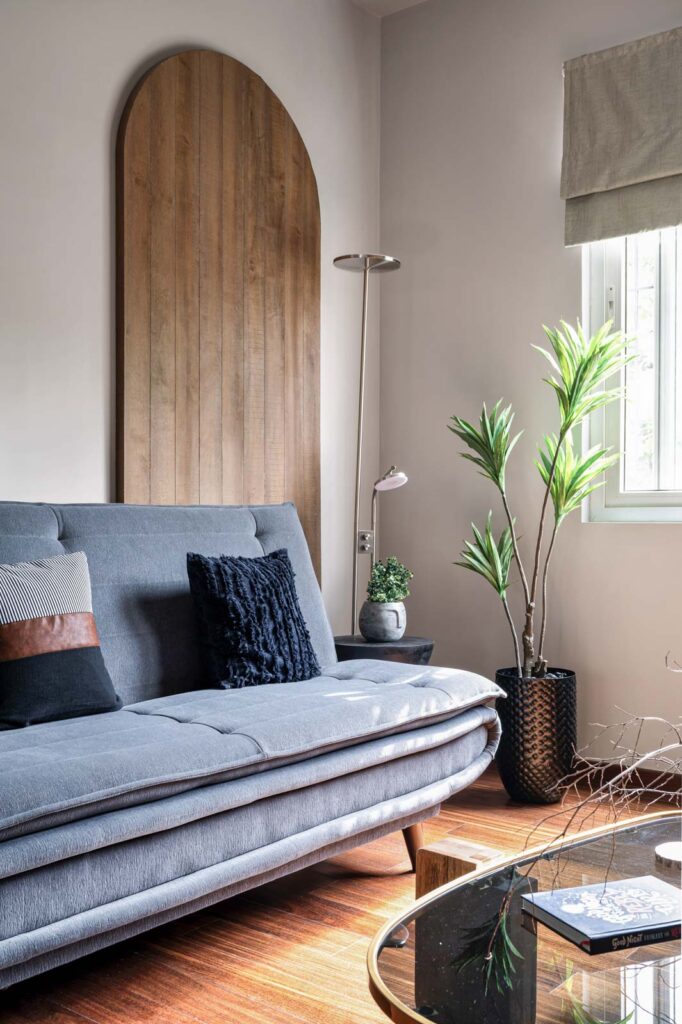
Wabi-sabi’s design archetypes are organic, raw and sustainable materials.
To be true to its essence, we upcycled fallen trees and branches to make the design more sustainable. Broken branches were repurposed to create door handles. A discarded piece of wood from a felled tree trunk, was turned into wall art to adorn the ground floor balcony. Dried flowers and branches that would have ended up in the scrap, were salvaged and used as ikebana – the Japanese art of arranging flowers
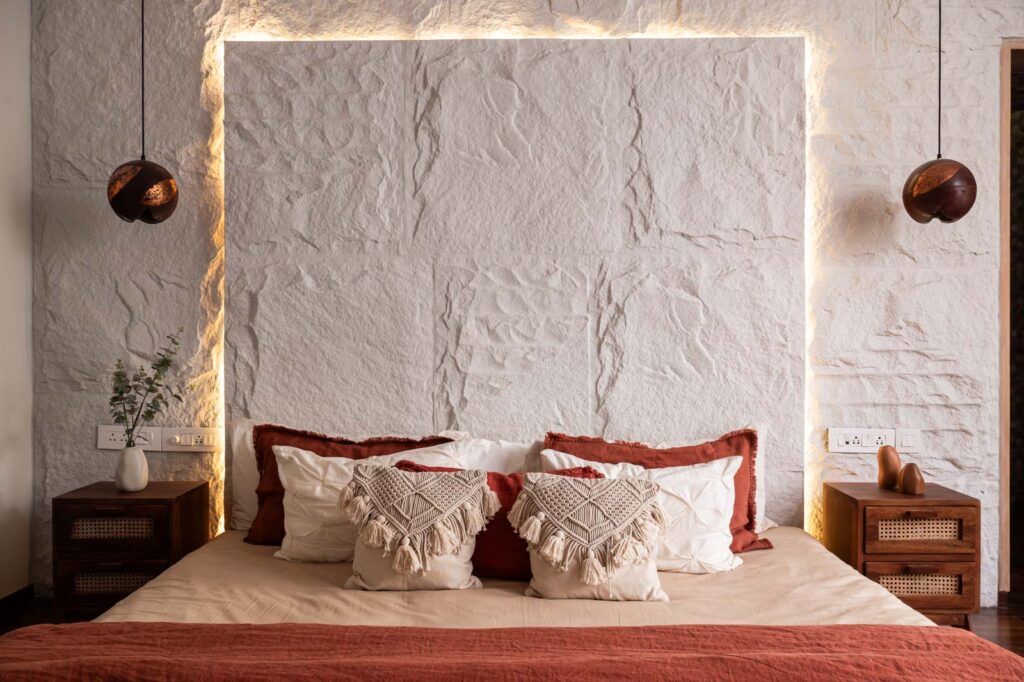
What was your favorite design elements associated with this project and why?
NEHA: My favourite element is the minimalist concrete fireplace that blends seamlessly into its surroundings. With the abundant use of firewood logs, it feels like a grand warm hearth, evoking an unparalleled sense of unity that brings the family together. And the wabi-sabi letters on the wall, unobtrusively introduce the design narrative, piecing the space together.
Wabi-sabi’s design archetypes are organic, raw and sustainable.
To be true to its essence, we upcycled fallen trees and branches. Broken branches were repurposed to create door handles. A discarded piece of wood from a felled tree trunk, was turned into wall art. Dried flowers and branches that would have ended up in scrap, were salvaged and used as ikebana – the Japanese art of arranging flowers.
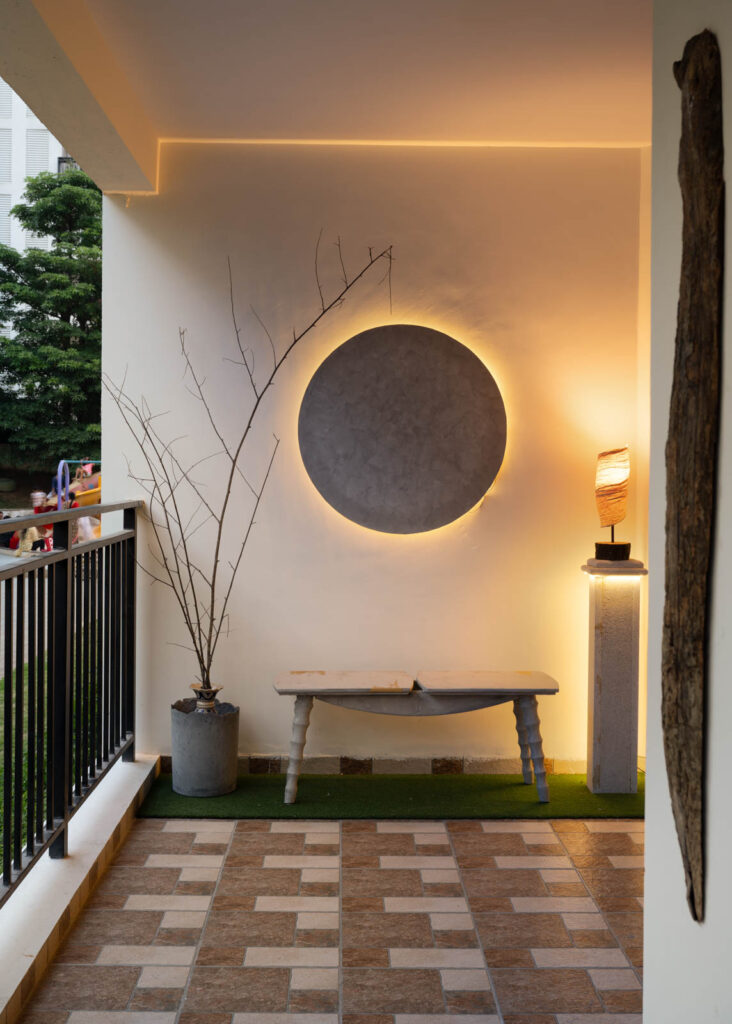
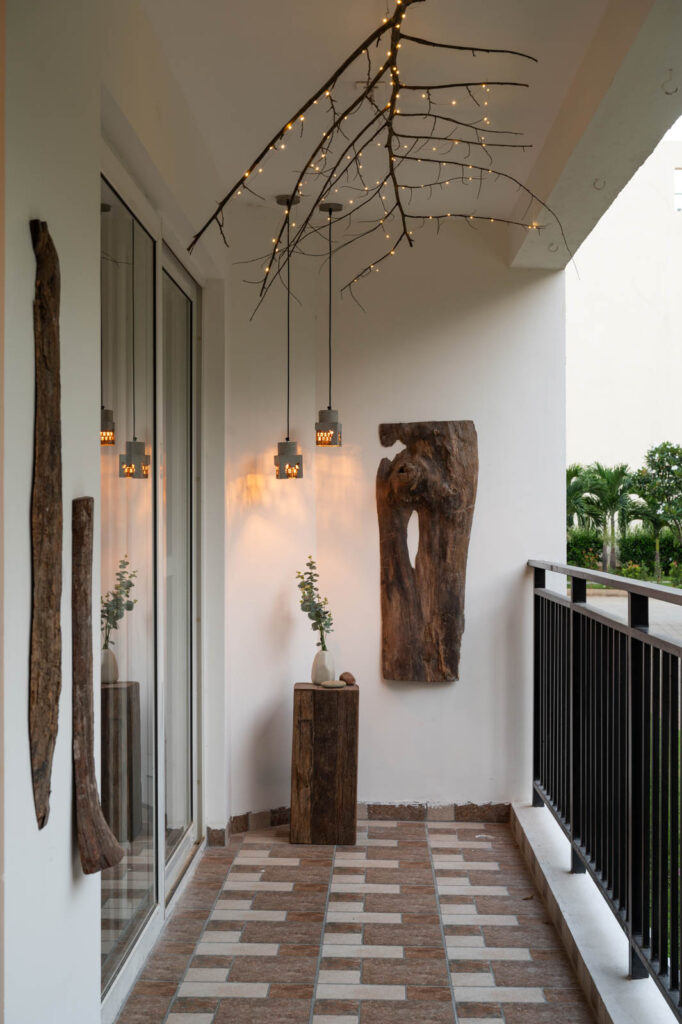
What is your idea of a perfect residence a designer for any client? What shall be that prime design factor that makes a house a home?
NEHA: We all want escapism, and your home should be that place. A place that transports you to the world of your dreams, a world of fantasy and escape from reality. It has to cast a spell over you. It has to mesmerize and emotionally move you.
“I believe that Good Interior design, is not just about designing beautiful spaces. It’s about creating an immersive space that transports people to another world. And that starts by creating a strong design narrative, weaving a story in the entire design scheme.” says Neha Arora N. – the principal designer at Neha Arora N Interiors.
Check out the project feature as one of our DE SPACES cover story for
DE INDIA Jan-Mar 2024 edition.
Project Name : Wabi-Sabi
Project Location : Bangalore, India
Architect/Interior Designer : Neha Arora N Interiors
Principal Architect/Designer : Neha Arora N
Photographer: Nayan Soni





