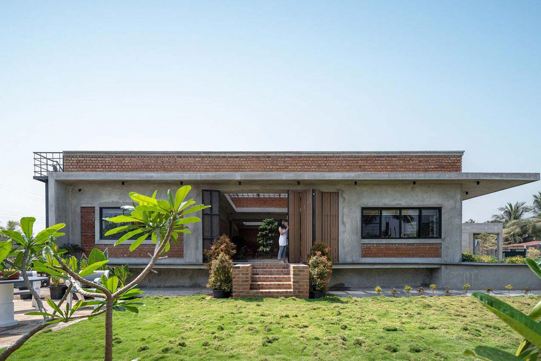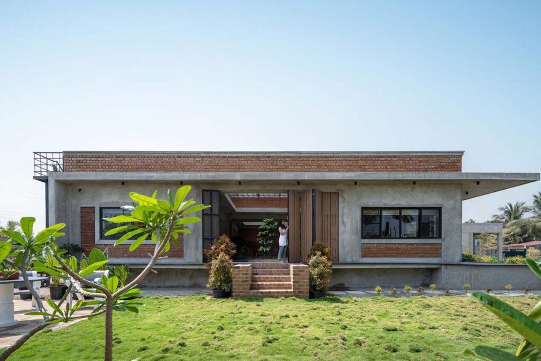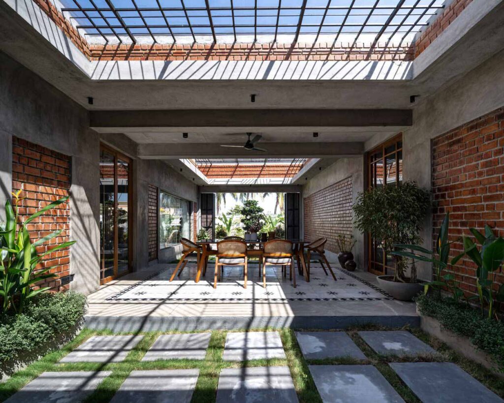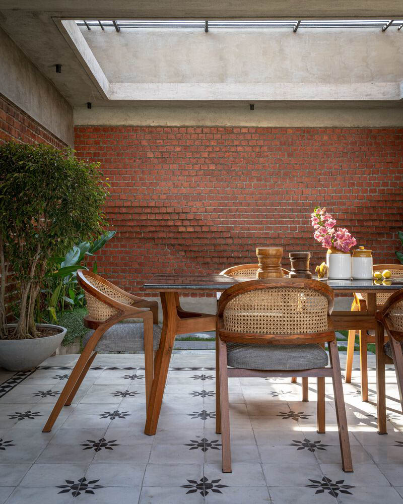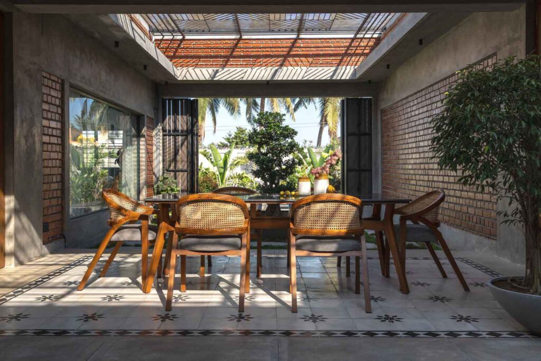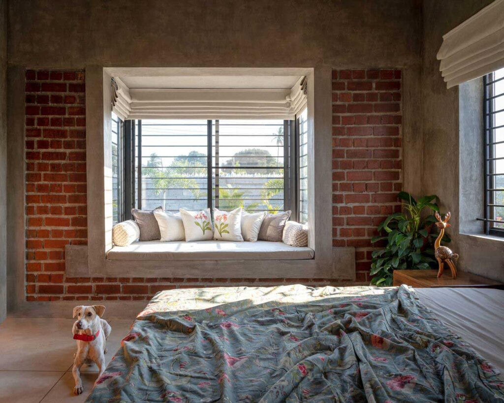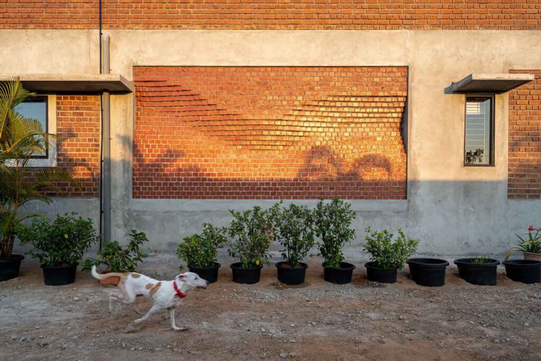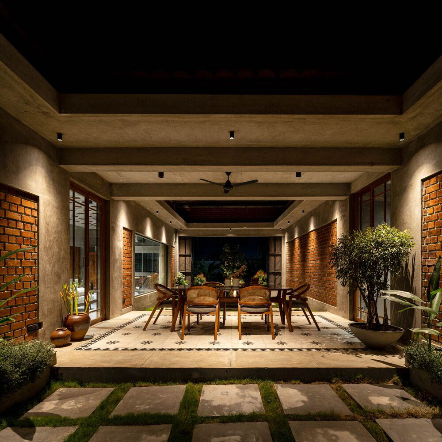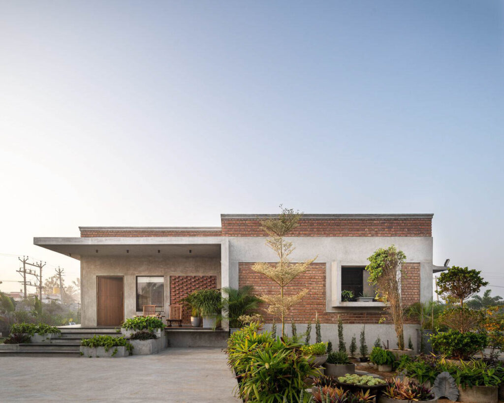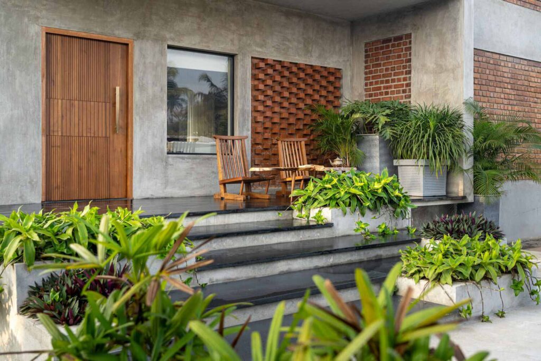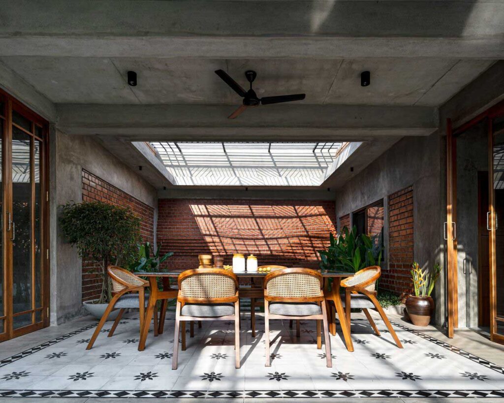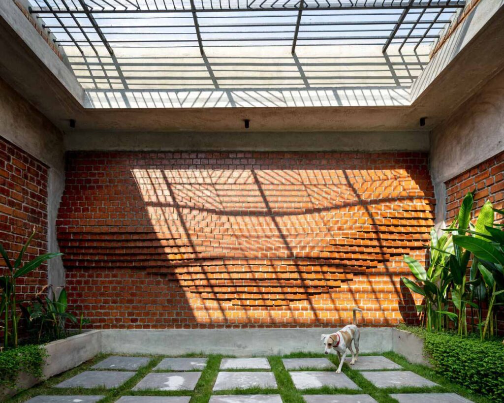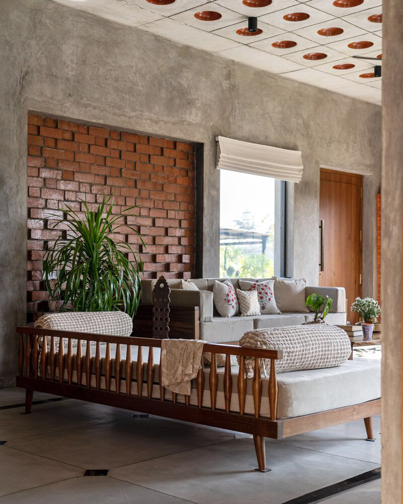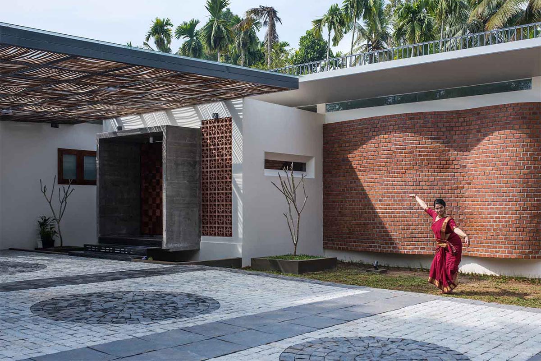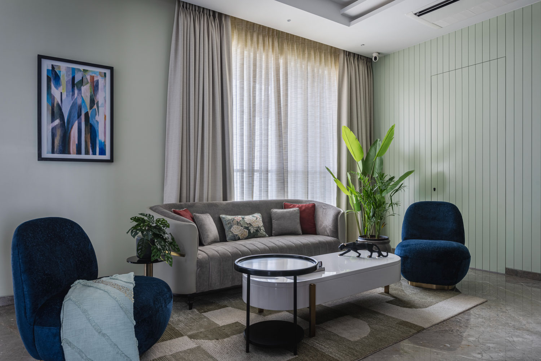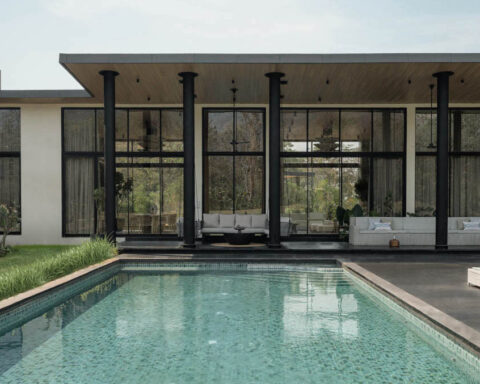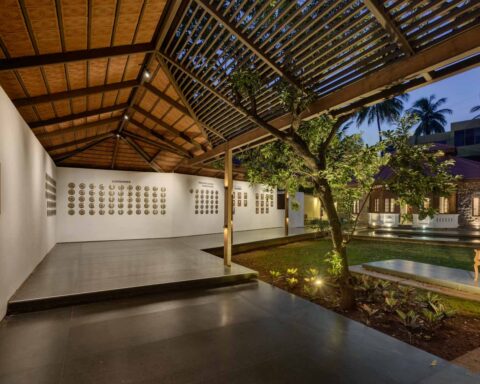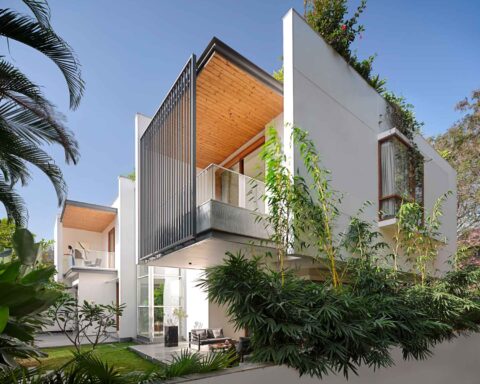with a sense of nostalgia and vernacular elements the design of this house becomes modern and timeless.
Project Name : VIPA farm house
Project Location : Sholavaram, Chennai, India
Architect/Interior Designer : Studio One By Zero
Photographer: Yash R. Jain
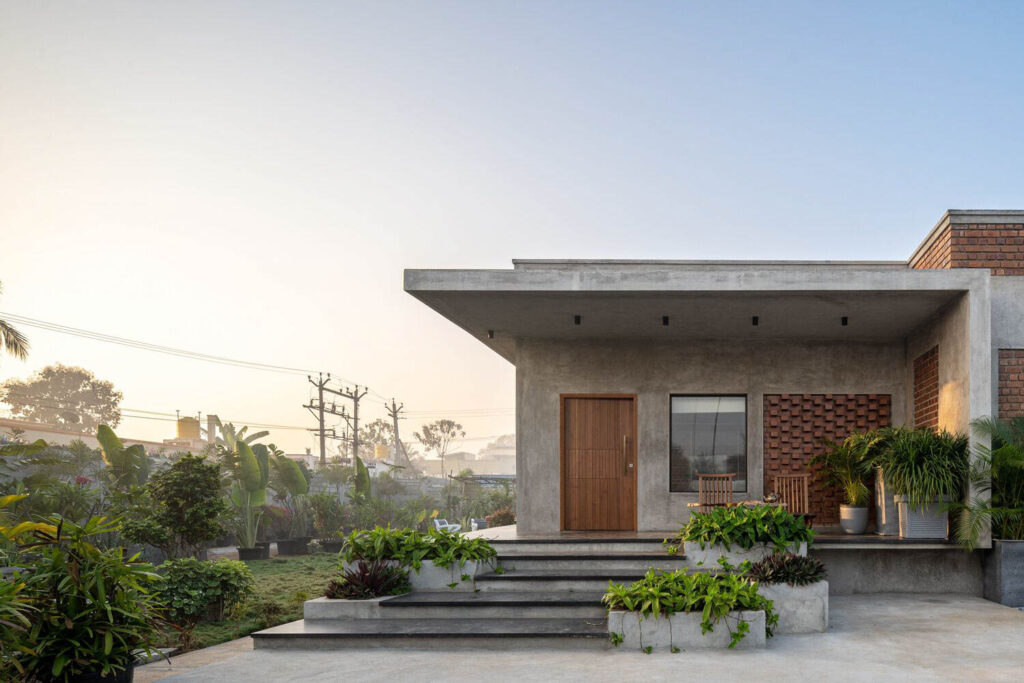
Text description by the architects.
A doctor couple who wanted to leave the hustle and bustle of Chennai city bought a 2 Acre parcel of land in the outskirts of the city. The clients approached us with a clear brief of having a 2-bedroom house, with vernacular building elements incorporated. Our intention was to create a sense of nostalgia but to also make sure that the design was modern and timeless.
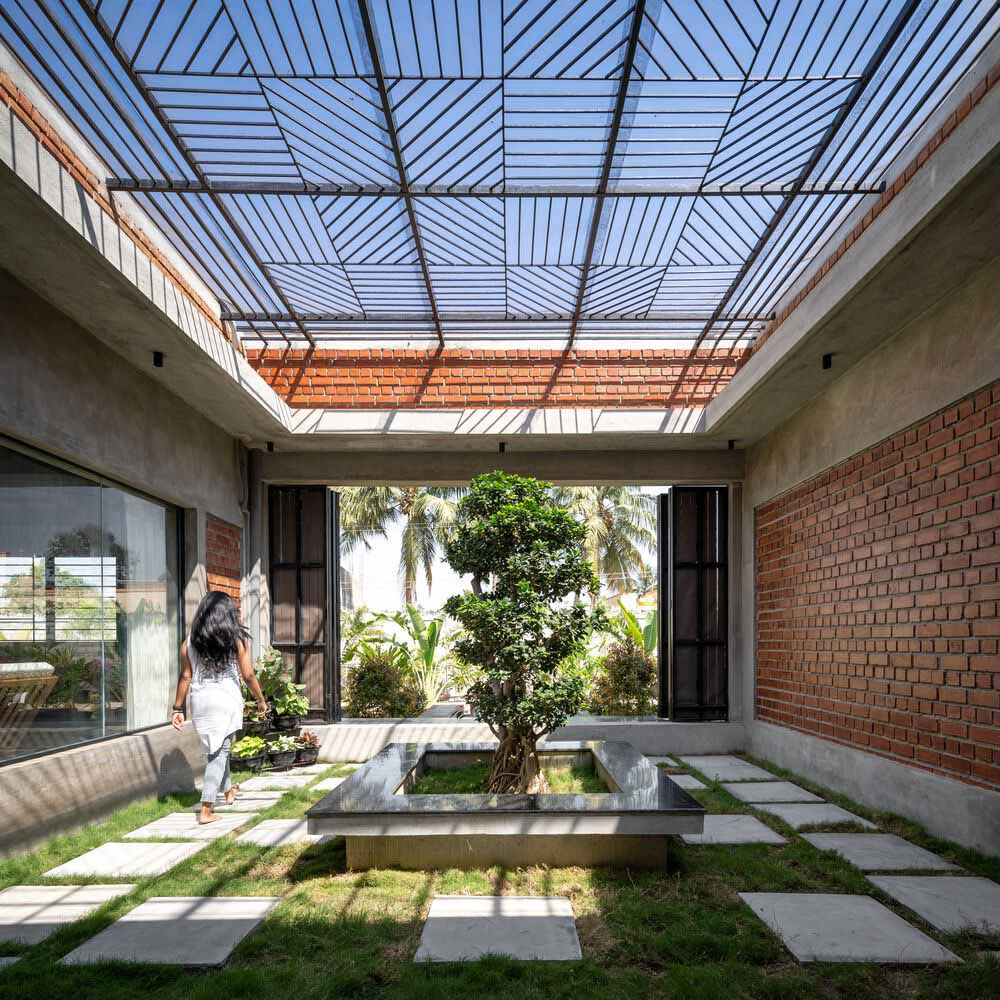
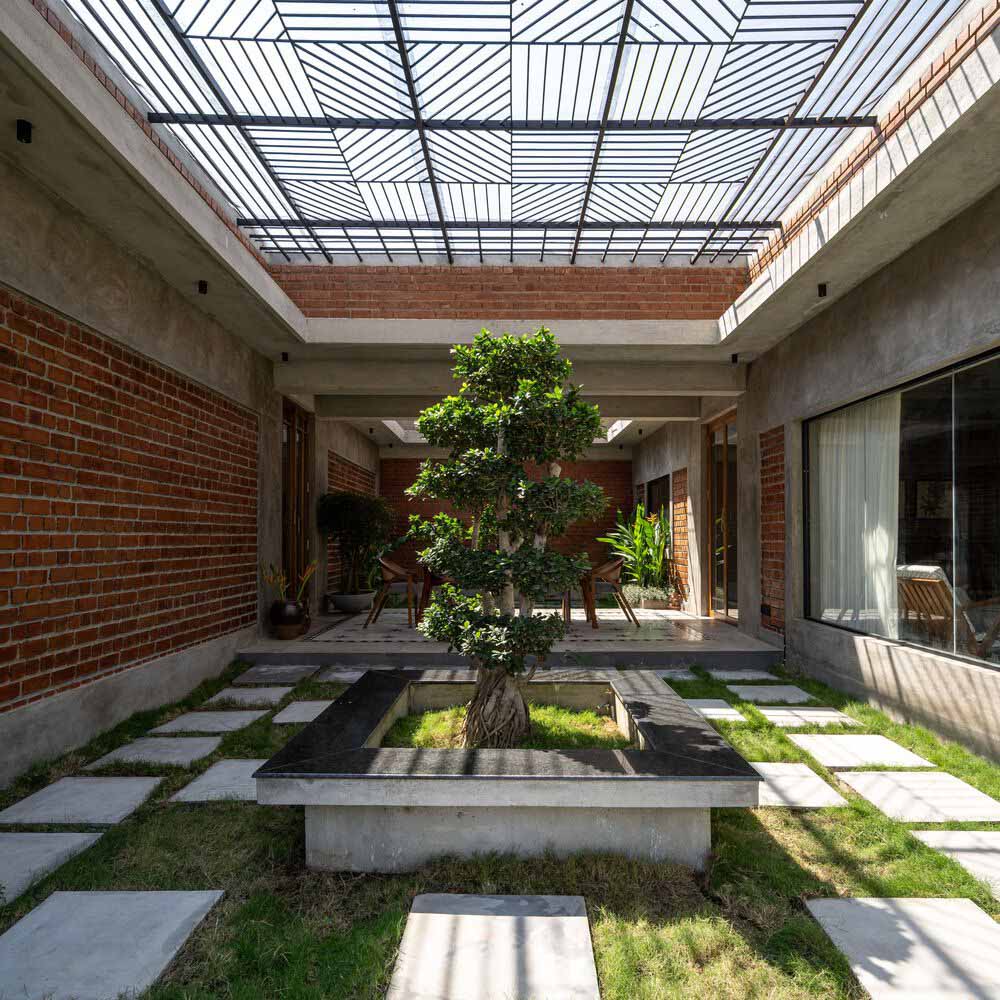
A dual courtyard is the heart of the house along the east-west direction connecting one end of the house to the other. The living and kitchen are placed on one end whereas the bedrooms are placed on the other which provides better privacy. The dining is placed in between the two courtyards to accommodate large family gatherings. This means that the clients are constantly connected to nature and its conditions outside, be it the morning sunshine or the smell of the monsoon rains. To invoke a sense of nostalgia for her childhood visits to her village, we decided to use exposed brick and cement plaster throughout the house. This makes the architecture and the interior of the space to be more symbiotic with one another. The natural finish and appearance of each brick varies from one another creating textures that age organically through time.
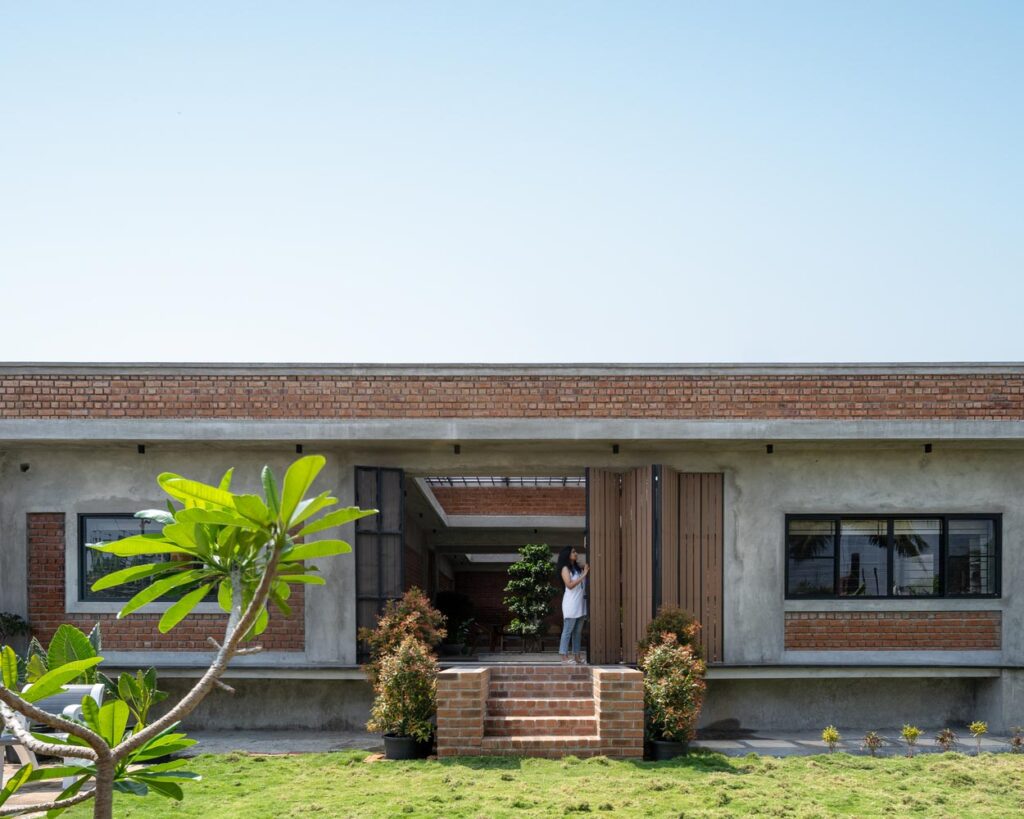
The entrance of the house has a cantilevered slab which provides ample protection from the sun but lets in all the breeze that flows through the property. The living is planned in such a way that it overlooks the courtyard. The grey oxide flooring with granite inlays along with the use of a filler slab in the ceiling ensures that the interior is kept cool throughout the day. Strips of 4mm glass break the monotony of the oxide flooring and also helps to avoid the floor from cracks. The character of the house is enhanced with wooden and brass antiques that have been sourced from different parts of Tamil Nadu.

We enter the dining room through a 9 feet wooden and glass door. The use of Athangudi tiles from Karaikudi adds a subtle traditional essence to the space. The courtyard on the west side has an intricate brick parametric wall flanked with tall plants on either side which balances the texture of the exposed brick, concrete, and lush green plants. The positioning of this wall blocks the harsh light from the west. The projection and recession of the bricks create a wave-like pattern with varying light and shadow play throughout the day. The courtyard on the east has a Chinese Ficus tree as the central focus which gives a break from the brutalist brick and concrete aesthetic. The folding gate opens to reveal the lush green lawn and the landscape on site providing endless views from the dining and courtyards. The courtyards create a passive cooling effect throughout the entire house.
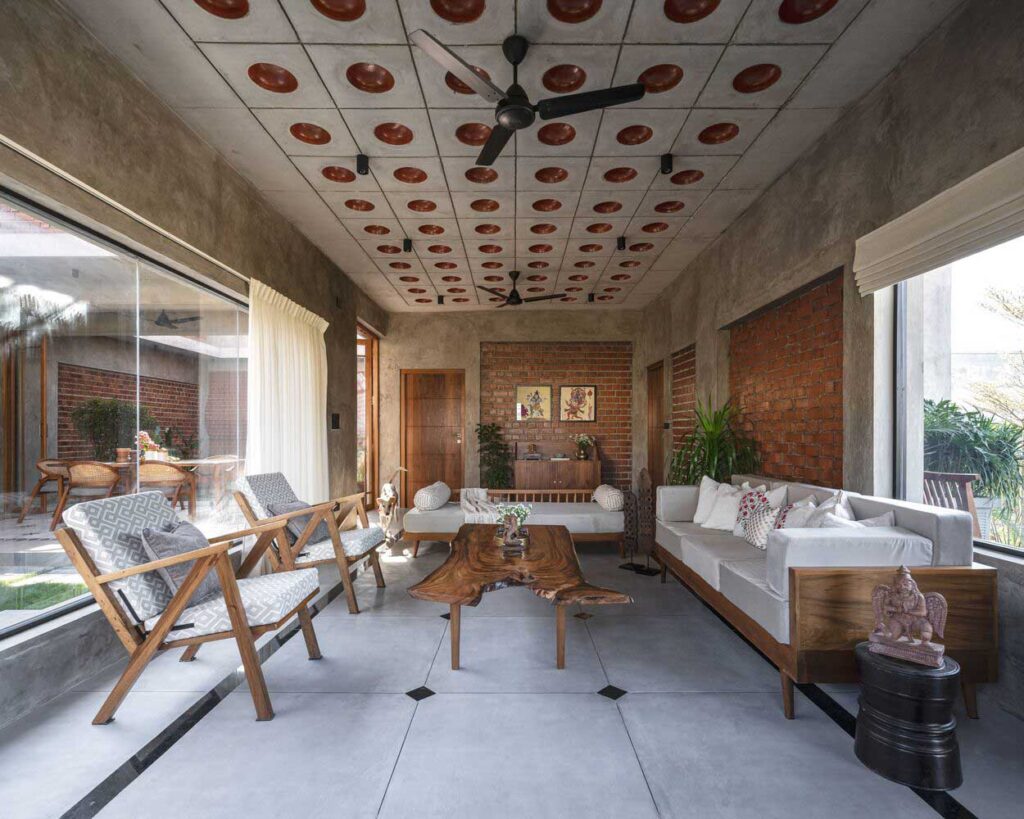
The two bedrooms, the master and guest bedroom are separated from the dining and courtyard spaces by a 9 feet glass door. The master bedroom is treated with wood and cane to bring in enough warmth and texture to the space. Upon entering the guest bedroom, you are welcomed by a striking live edge wood headboard which always serves as a conversation starter. All the furniture, wardrobe, kitchen cabinets, and doors used in the house are made from reclaimed wood taken from different palaces and houses in various parts of Tamil Nadu. Reusing wood has always been our priority, our aim is to decrease the usage of freshly cut trees and repurposing the ones that have been discarded.

Project Name : VIPA farm house
Project Location : Sholavaram, Chennai, India
Architect/Interior Designer : Studio One By Zero
Photographer: Yash R. Jain





