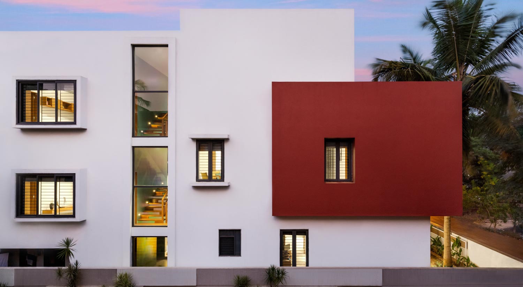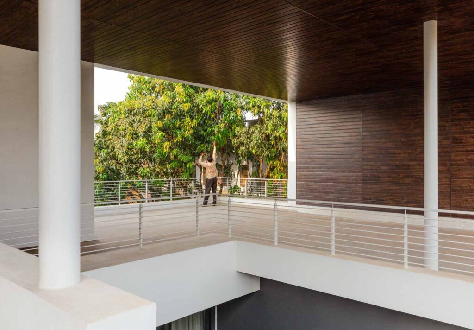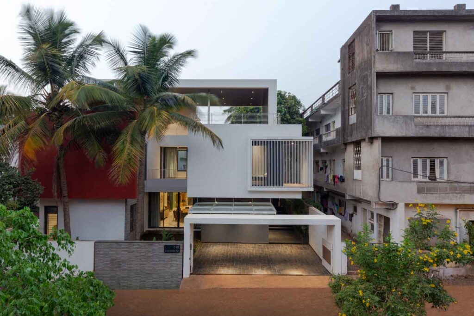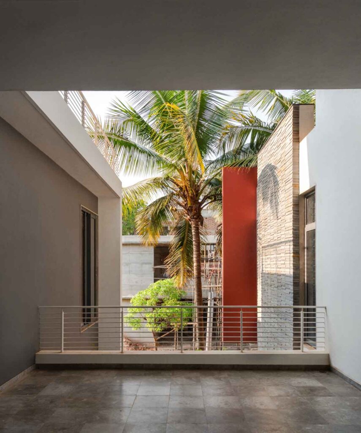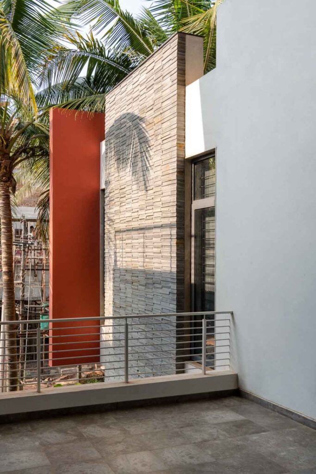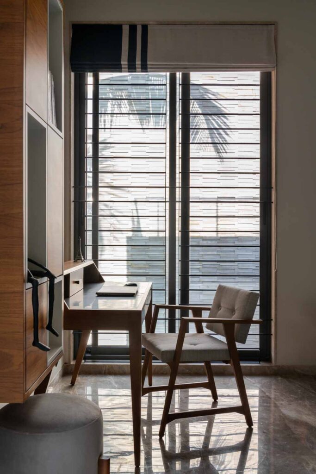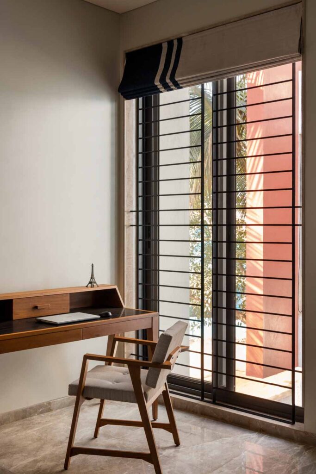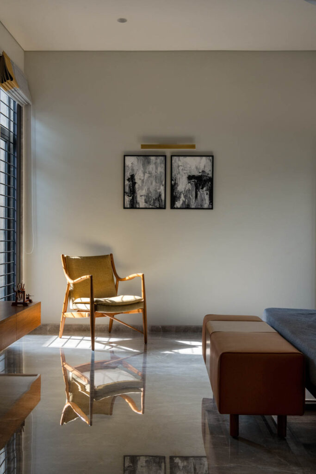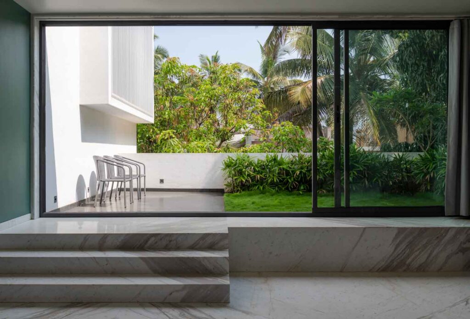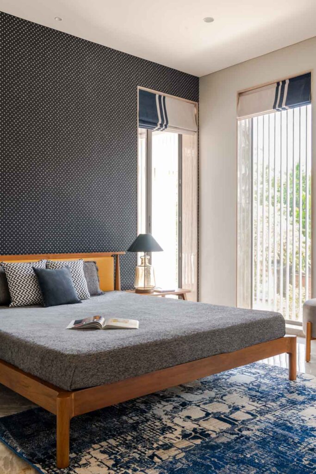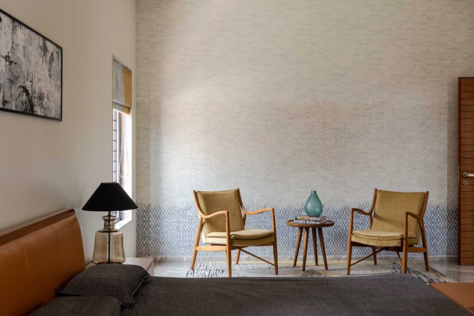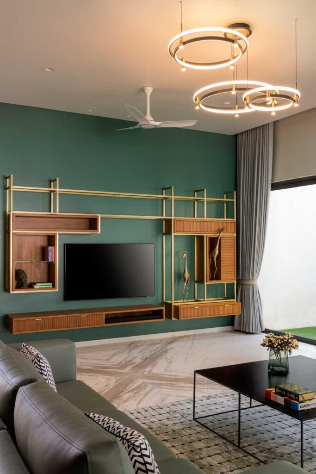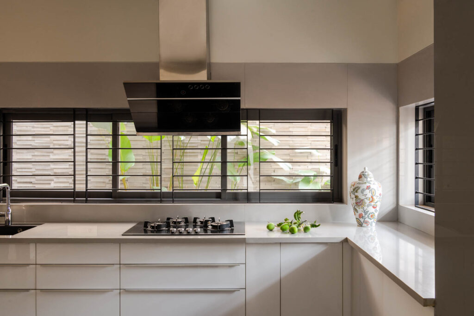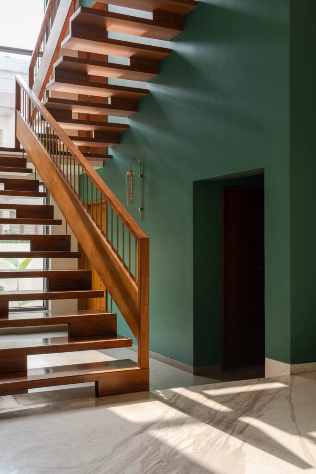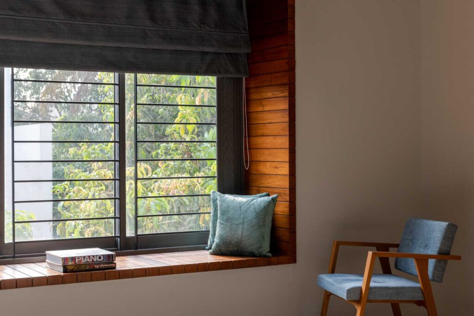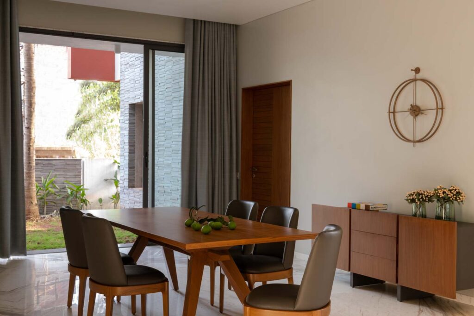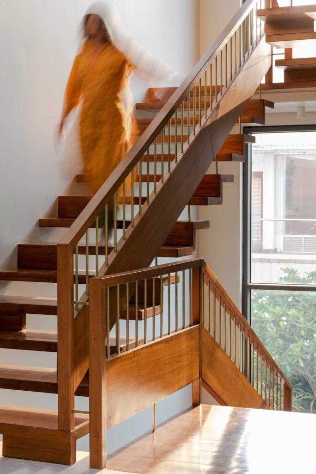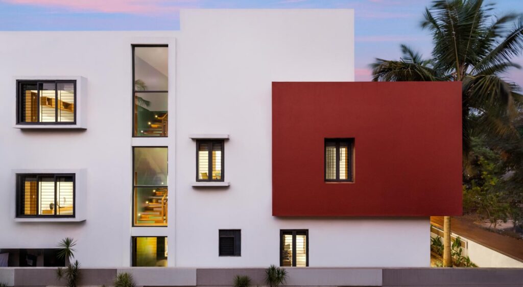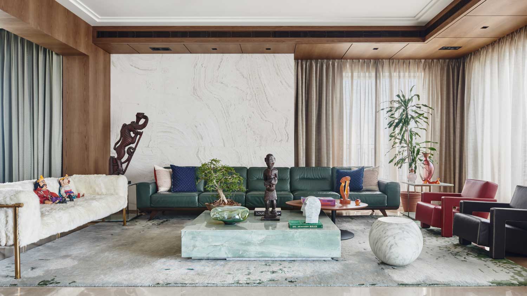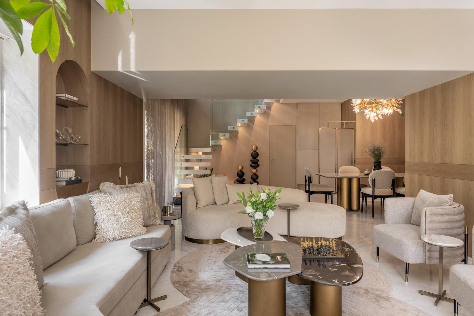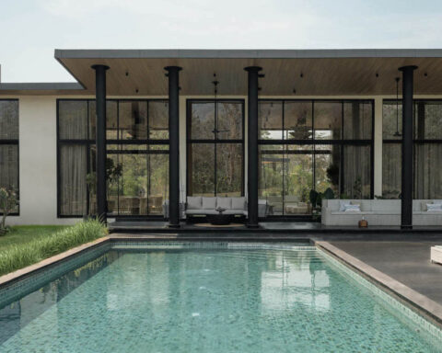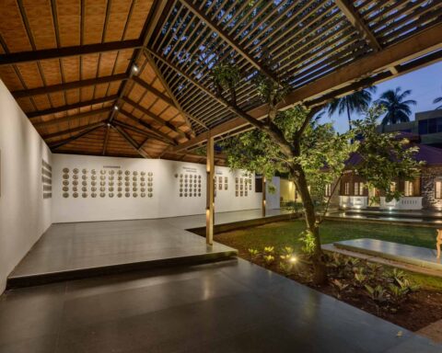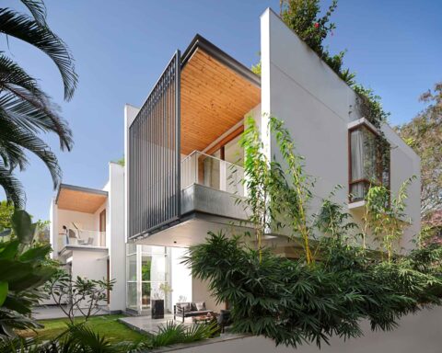This five-bedroom house stands as an architectural tribute to the rich history of its neighbourhood, creating a unique space that resonates with the family legacy of its occupants and the community’s spirit.
Project Name : Two Solids and a Semi Void – House of the Zanwars
Project Location : Belagavi, Karnataka, India
Architect/Interior Designer : Thirdspace Architecture Studio
Principal Architect/Designer : Praveen Bavadekar, Namrata Betigiri
Photographer: Suryan and Dang
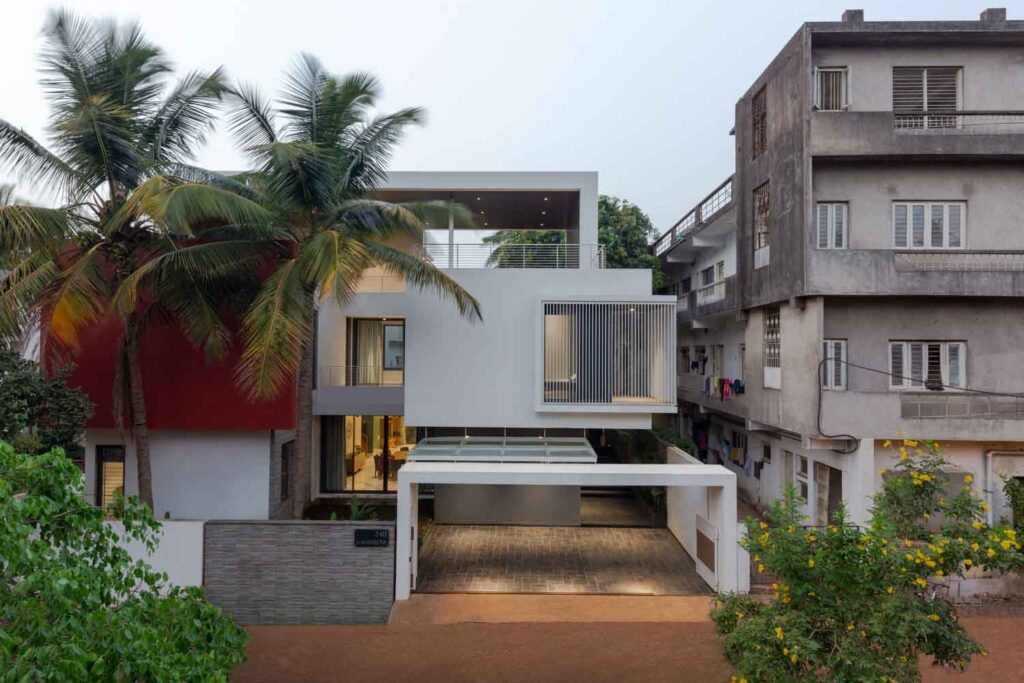
Text description by the Architects;
Two Solids and a Semi Void, a five-bedroom house in the picturesque suburb of Hindawadi in Belagavi, stands as an architectural tribute to the rich history of its neighbourhood, creating a unique space that resonates with the family legacy of its occupants and the community’s spirit.
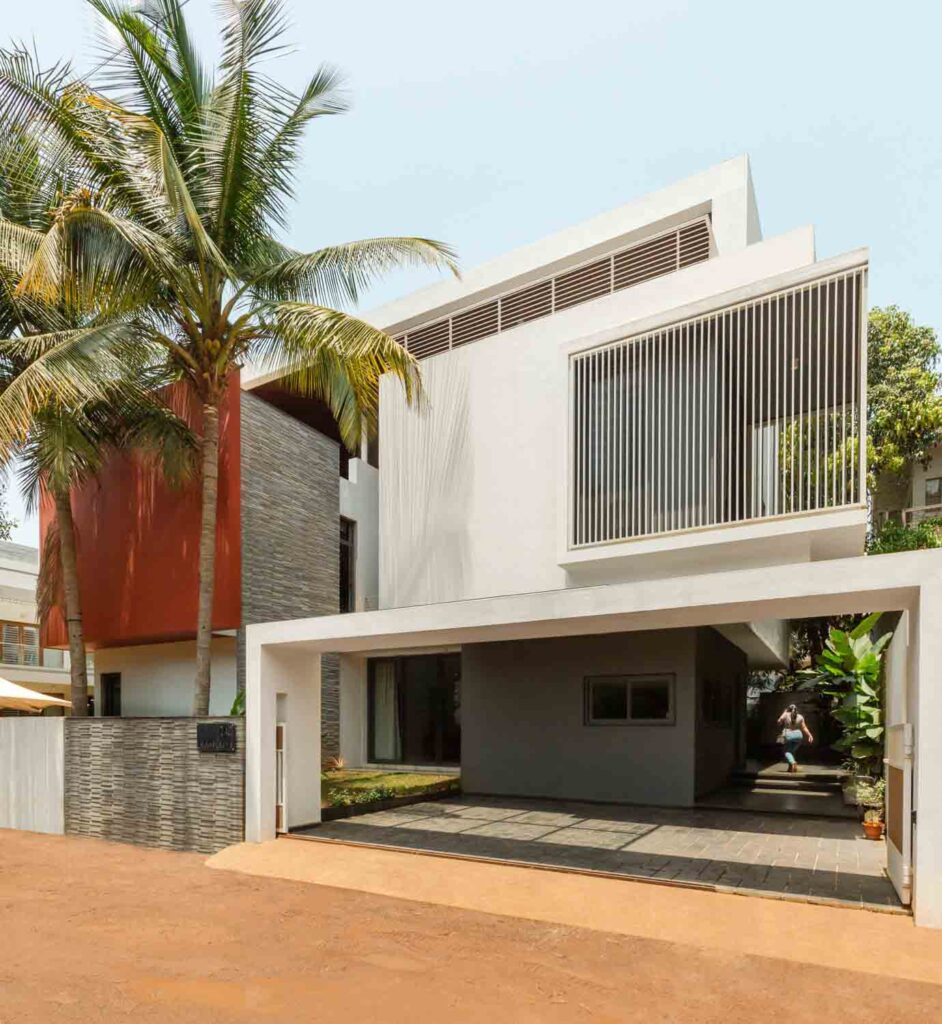
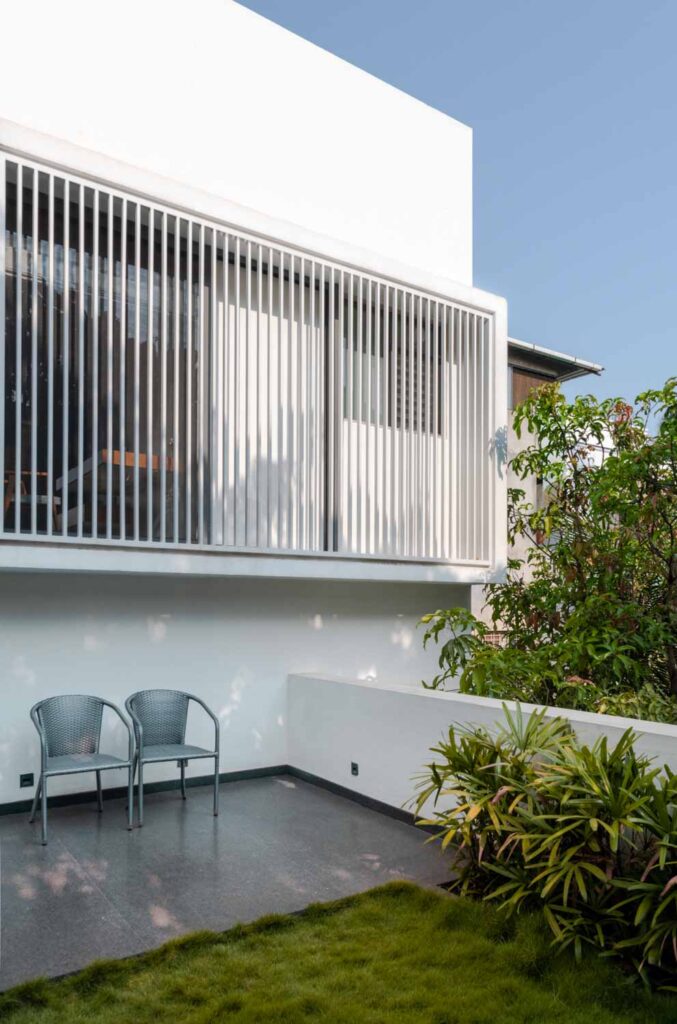
The clients, deeply entrenched in Belagavi’s rich textile economic fabric, envisioned a sanctuary that reflected their legacy while embracing the ethos of modern living. They desired an abode with minimalist accents that was an architectural tribute to the neighbourhood. Thus forging a profound connection to the essence of Belagavi’s architectural soul. The design narrative took its inception from balancing the single-function rooms and the versatile spaces. Core areas, such as the kitchen, mandir, and bedrooms, are positioned in accordance with the tenets of Vastu Shastra. These spaces are located at the far corners of the layout of the house, while the central living, dining, and recreational areas form the heart of the home, bringing the family together and connecting everything seamlessly.
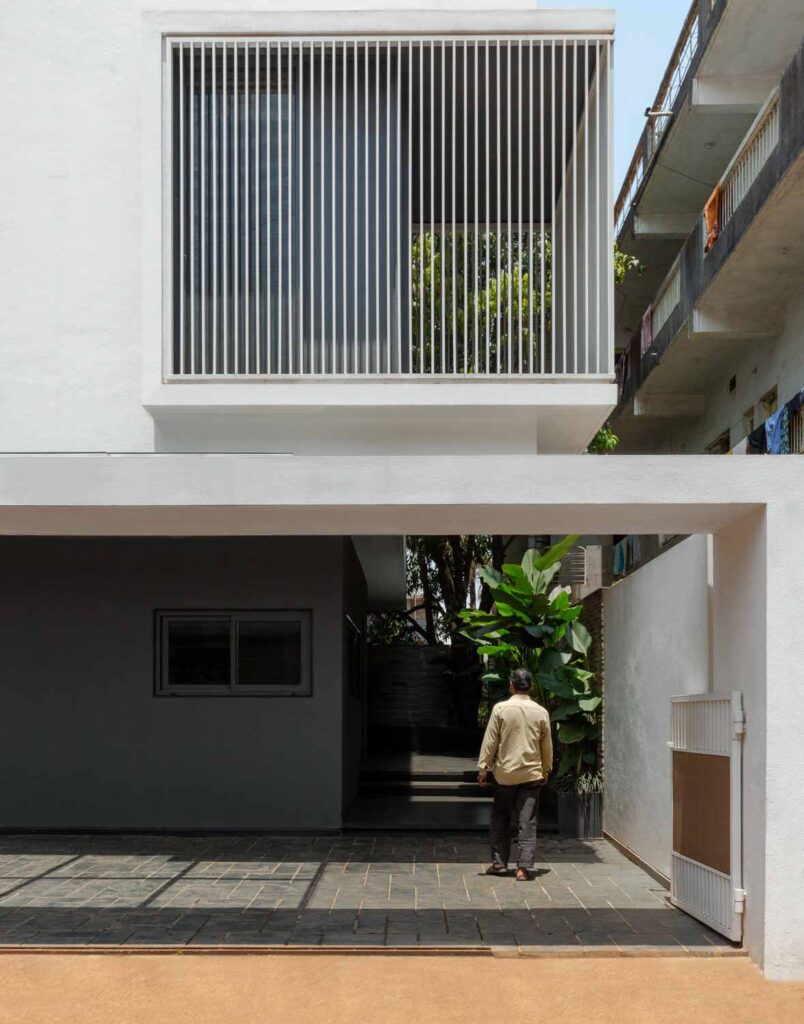
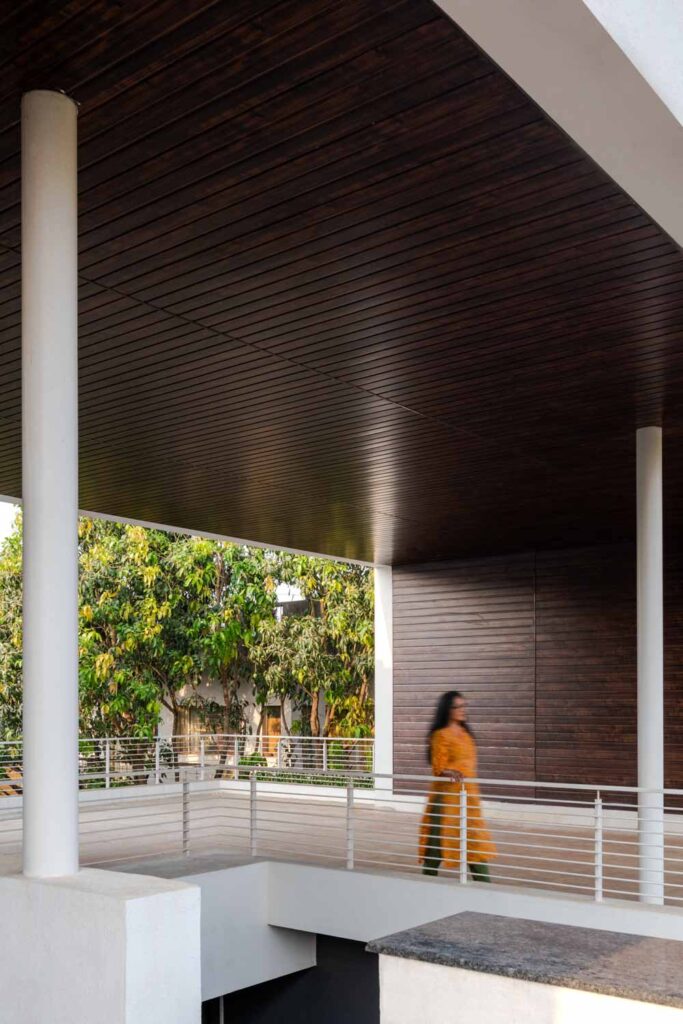
Located in the northeast quadrant and facing east, the entrance of this south-facing home is a choreographed symphony of sight and sensation. As you walk through, you are welcomed by a serene courtyard that is host to a majestic mango tree. This tranquil oasis, bordered by a sturdy stone wall, offers a peaceful retreat within the lush backyard garden seen from the living room. Inside, the design skilfully balances personal, intimate spaces with the open, inviting atmosphere of communal living areas, creating a harmonious flow throughout the home.
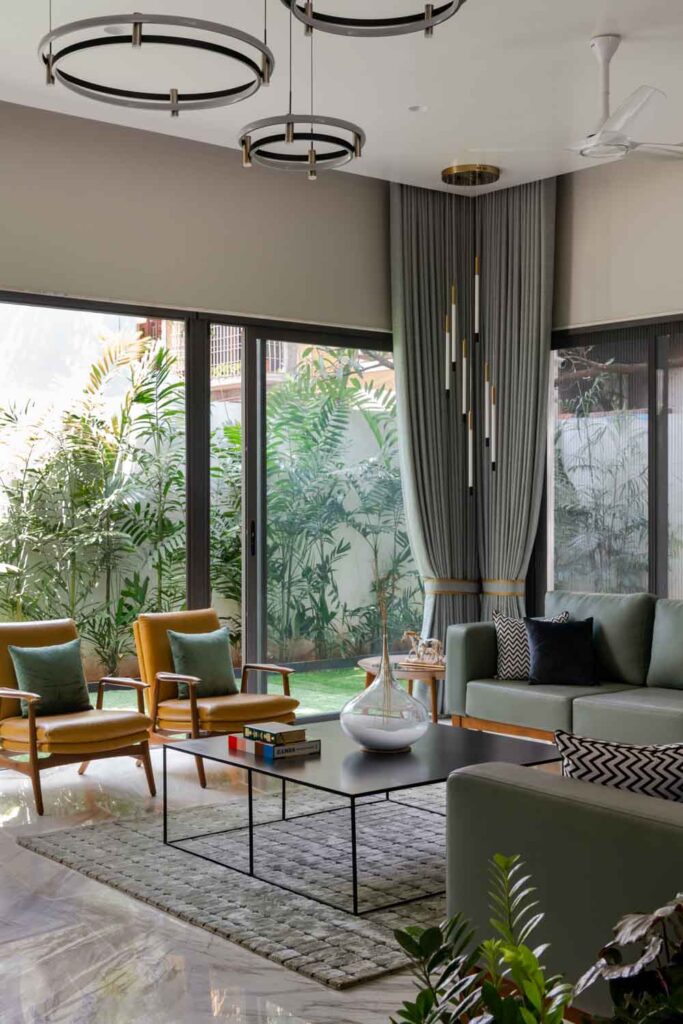
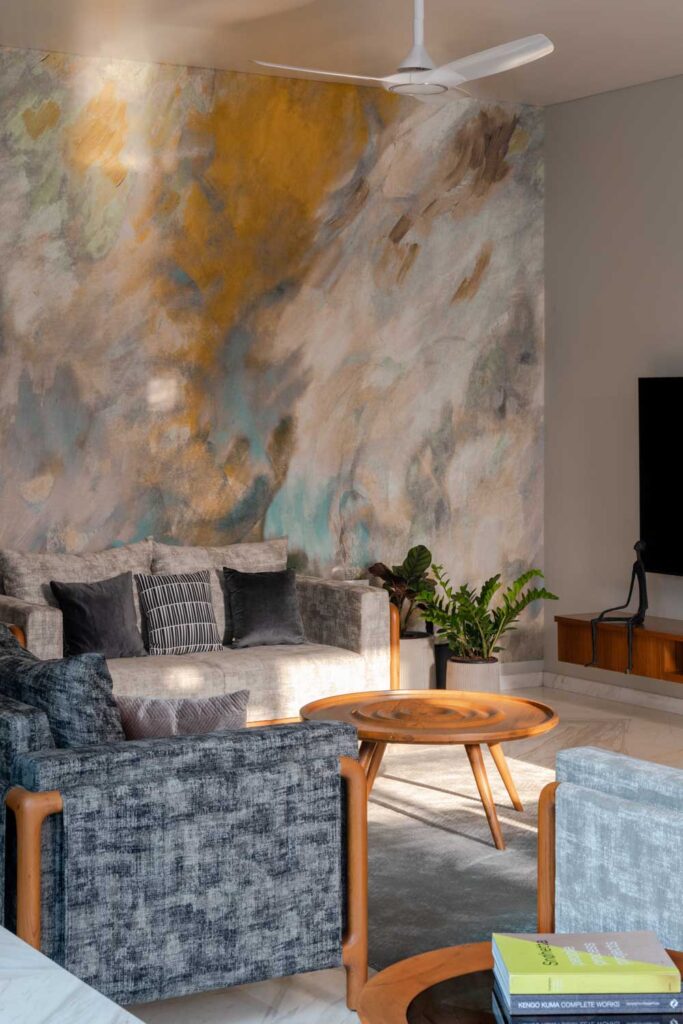
The private rooms are enclosed and cosy, in contrast with the open, transparent living areas, blurring the line between the inner sanctum and the outdoors. The front and rear gardens are connected by the central living spaces, creating a seamless sense of connection and continuity. The layout unfolds in three distinct bands: the eastern band is a sanctuary of culinary delights and spiritual solace, with the kitchen, pooja room, and an upper-level bedroom. The western band offers rest and rejuvenation with bedrooms and the staircase. Between them lies the interstitial realm, a fluid space where communal life takes shape.
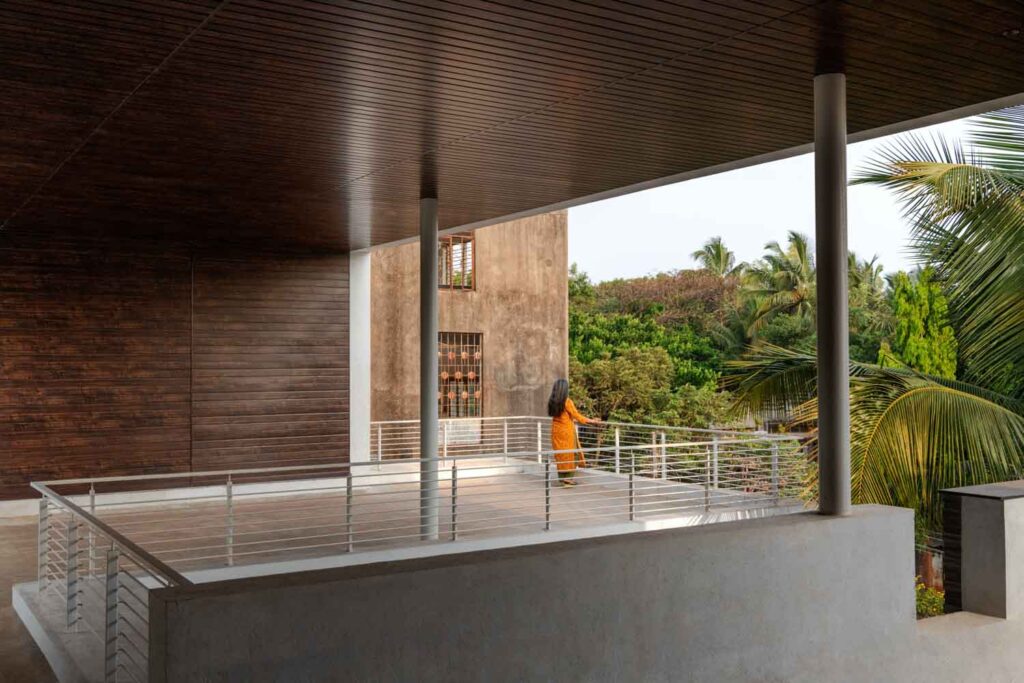
The material palette reflects the client’s refined sensibilities, blending elegance and simplicity. A selection of natural materials, like wood and stone, forms its aesthetic foundation. Accents of printed tiles and patterned wallpaper add warmth and depth to the stark white floors and expansive glazed openings framing the landscape.
The spatial composition of the house encourages a dialogue with the surroundings, offering occasional vistas of the landscape beyond, enticing one with its enigmatic allure.
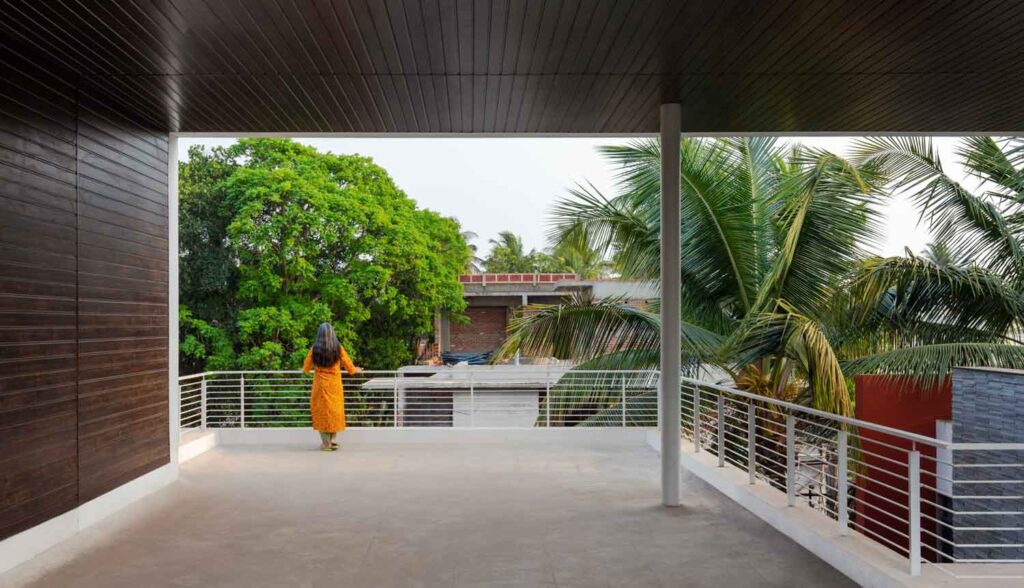
Two Solids and a Semi Void is not merely a residence; it is a testament to the timeless dialogue between tradition and innovation. It is a reminder of the rich history of Hindawadi, standing tall against the ostentatious display of garish domestic structures that line the streets presently. It is a beacon of architectural excellence nestled amidst the storeyed lanes of Belagavi’s architectural ethos.
Project Name : Two Solids and a Semi Void – House of the Zanwars
Project Location : Belagavi, Karnataka, India
Architect/Interior Designer : Thirdspace Architecture Studio
Principal Architect/Designer : Praveen Bavadekar, Namrata Betigiri
Photographer: Suryan and Dang





