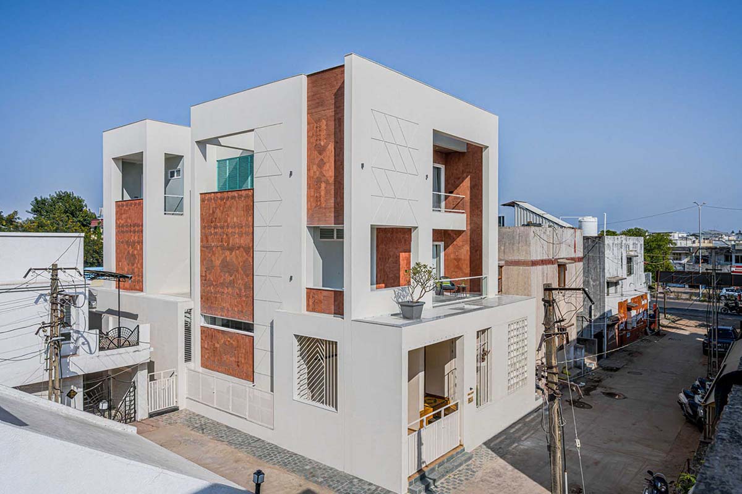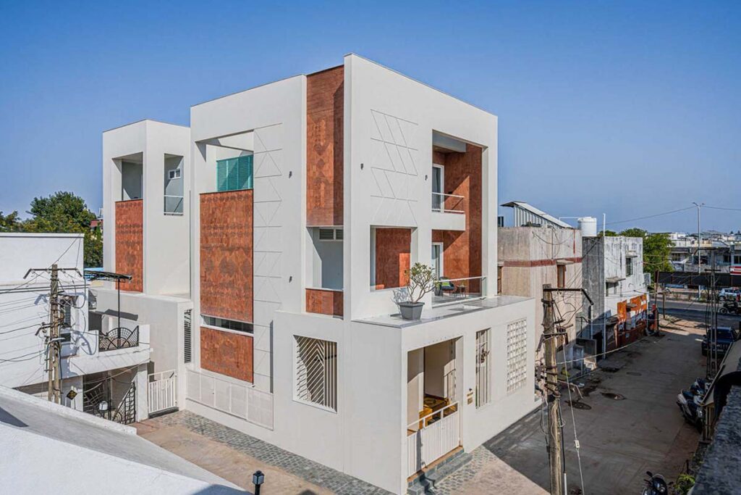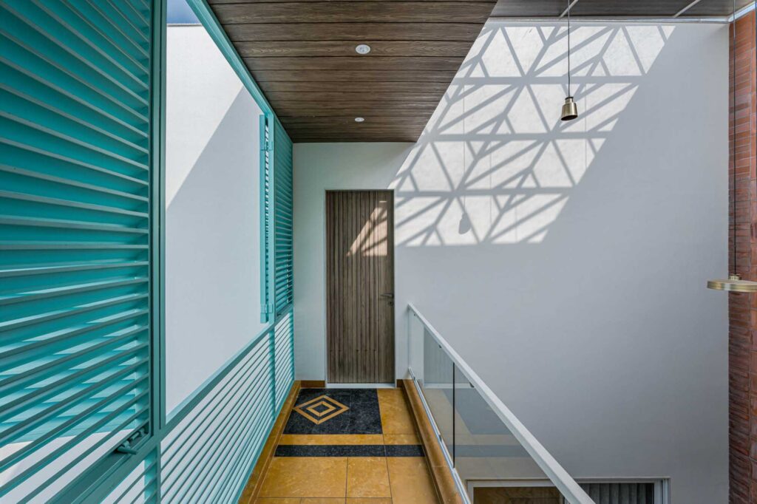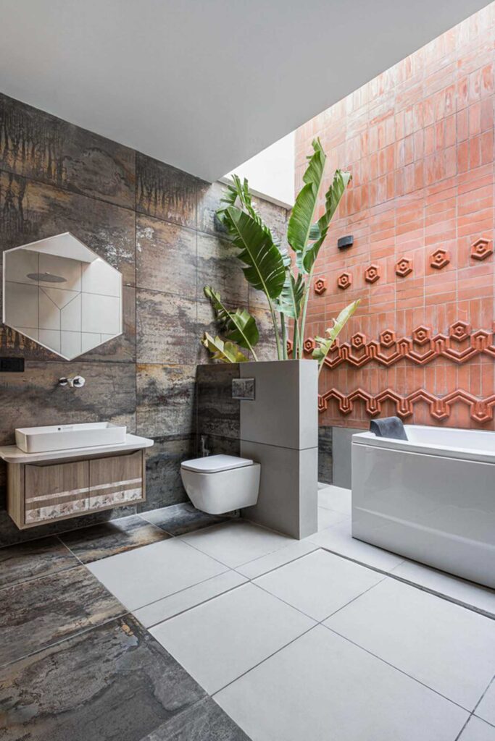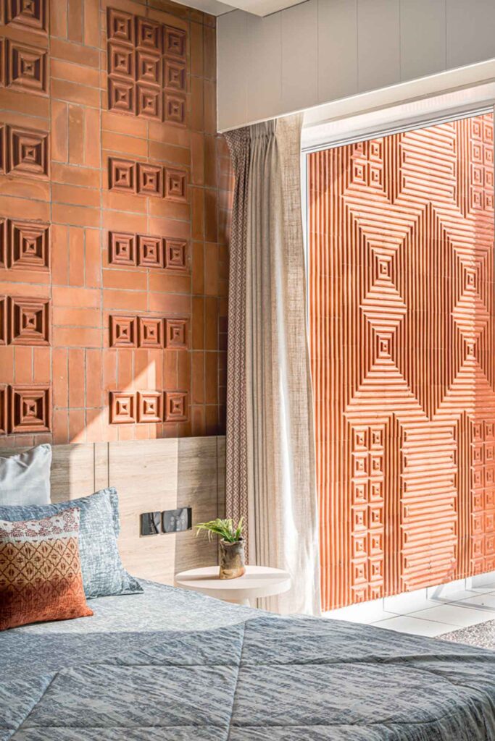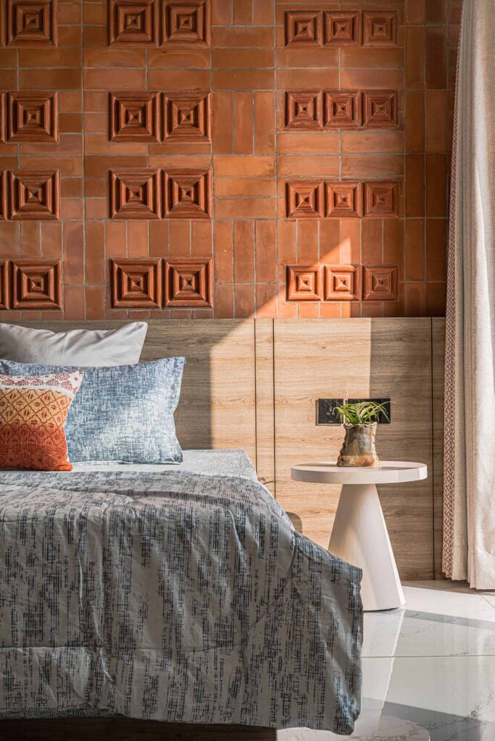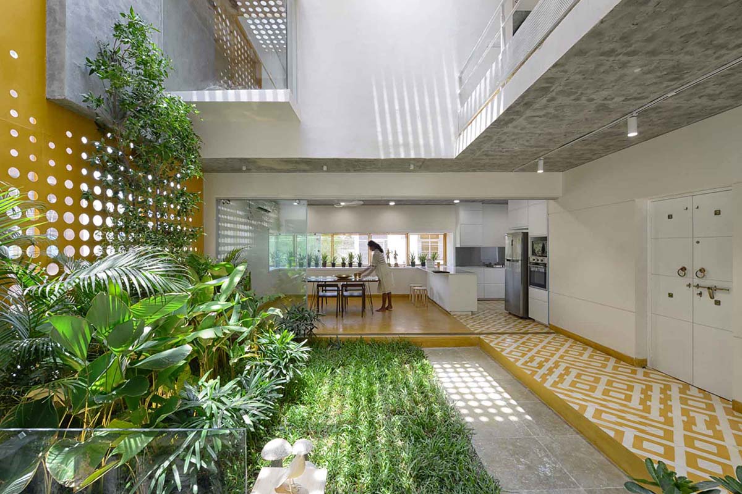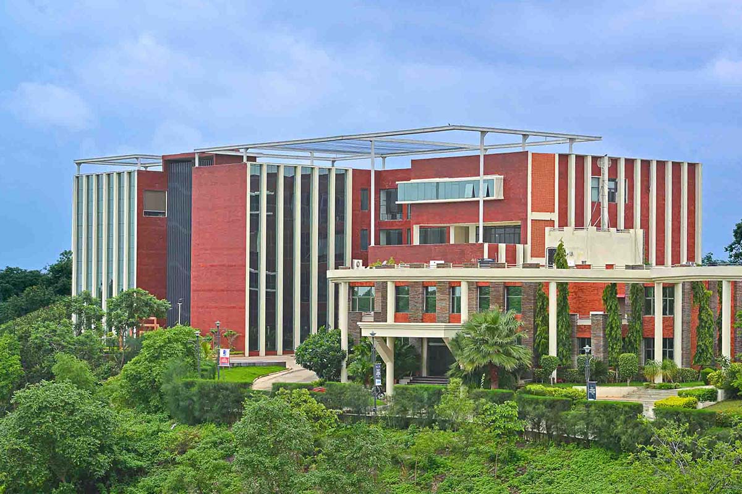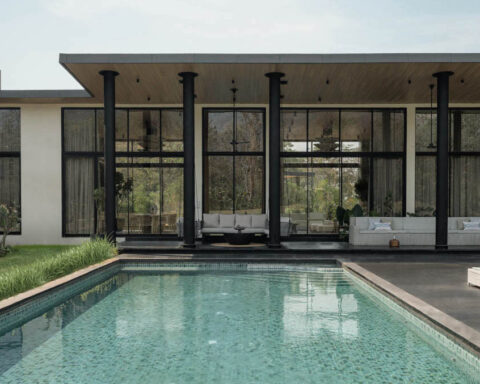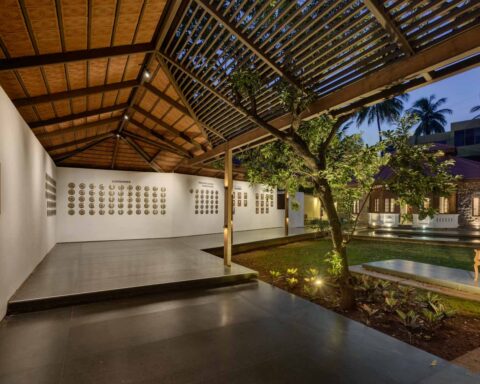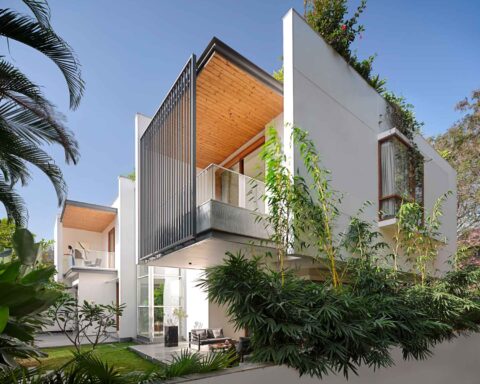The façade of this house weaves the story of a simple clay tiles material palette.
Project Name : THe Courtyard House
Project Location : Vadodara, Gujarat, India
Architects/Designer : Manoj Patel Design Studio
Principal Architect : Manoj Patel
Photographer: MKG Studio
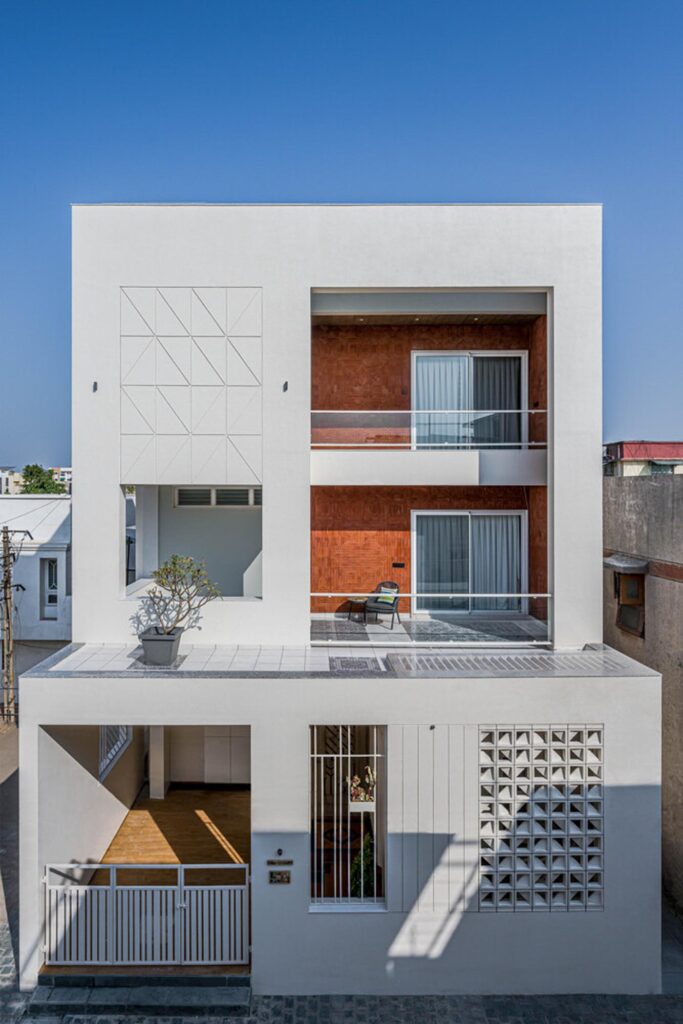
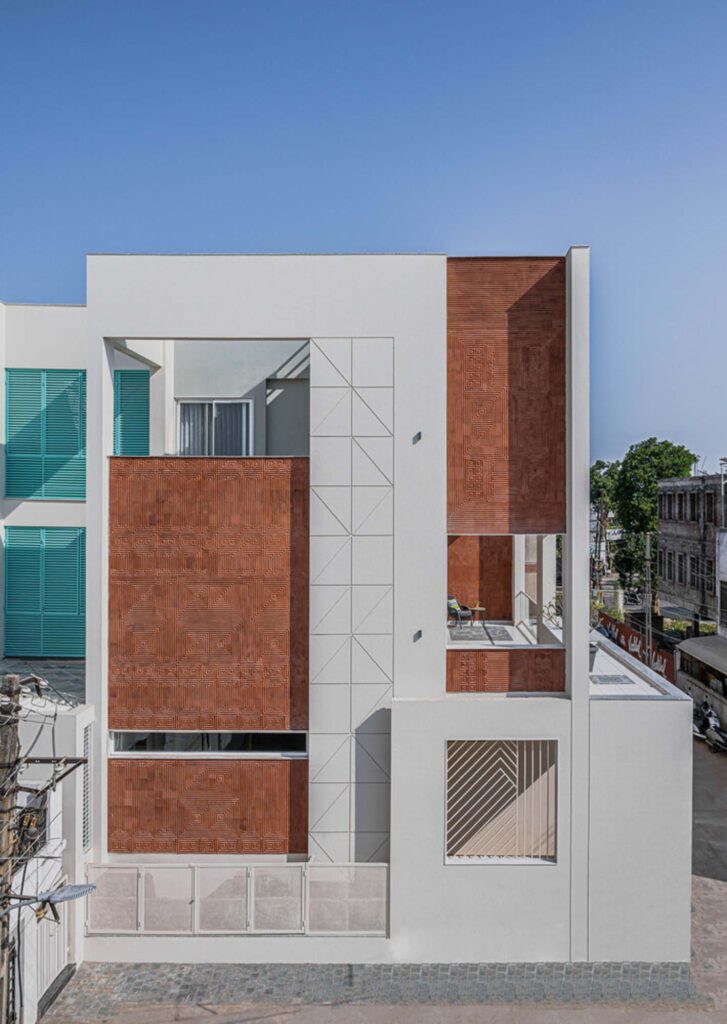
Text description by the architects.
Site context of 2200 sq.ft. plot area resides in the dense core of Vadodara city’s hustle and bustle near the main airport area. The site faces a street on the south side. All other sides are surrounded by neighbouring houses on the east and west side. The brief received was to find calmness in the chaos of daily life. The dwelling is designed for a family of a couple with three kids in which spaces are designed to cater to the daily needs that represent them to the new generation.
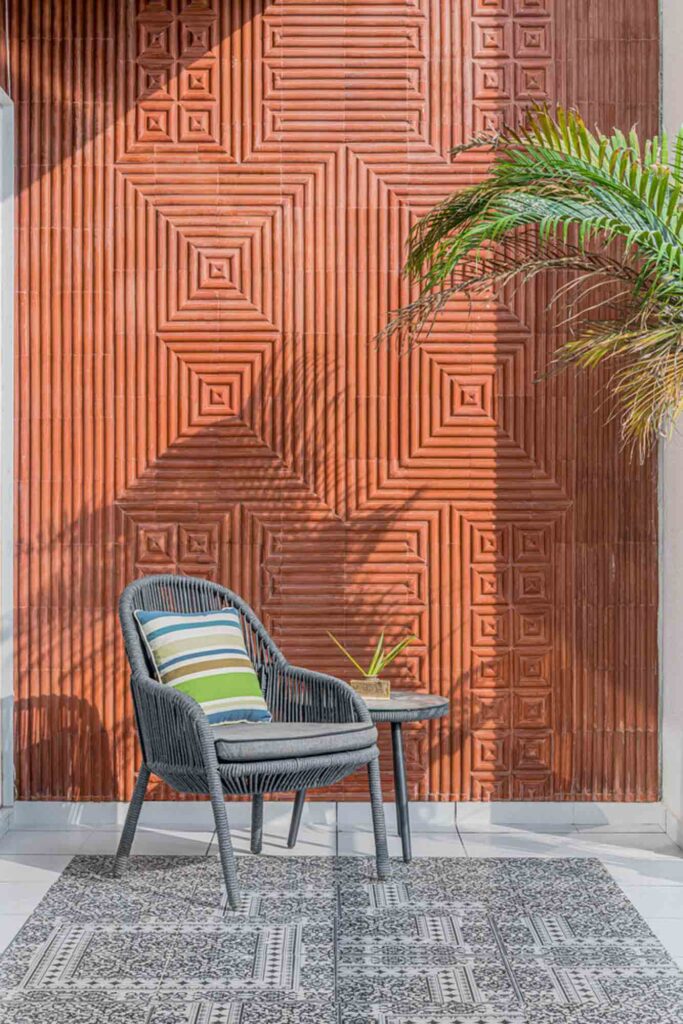
Lorem ipsum dolor sit amet, consectetur adipiscing elit. Ut elit tellus, luctus nec ullamcorper mattis, pulvinar dapibus leo.
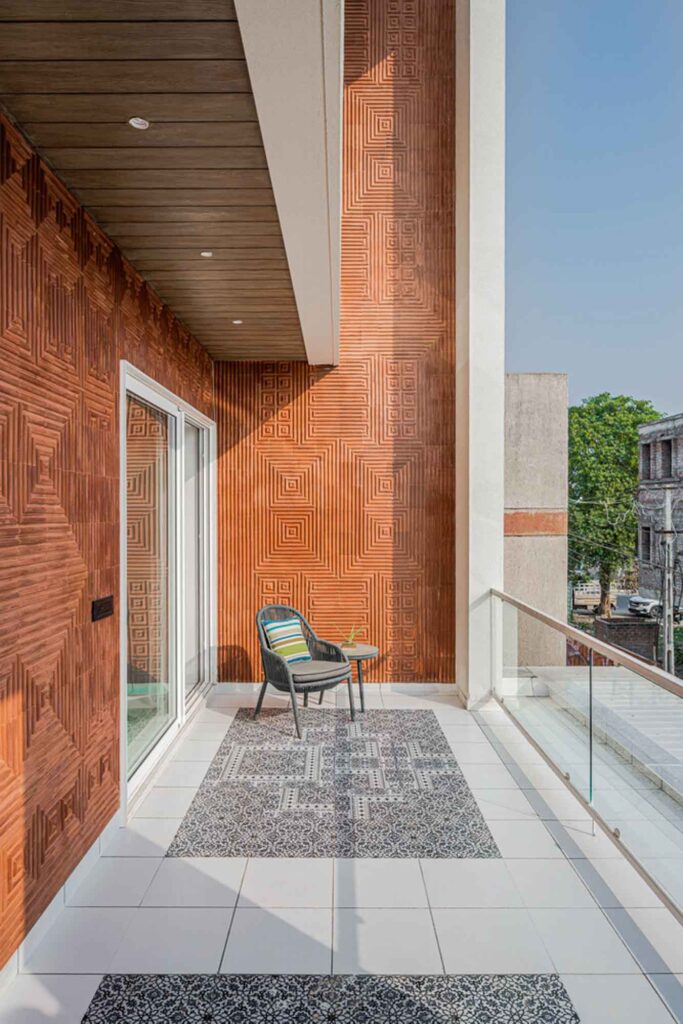
Façade weaves the story of a simple material palette which attracts the studio due to its varied profiles. Here the clay tiles are cut and interlocked each piece together in a way that explores wall hangings from the blue sky that addresses the white volumetric mass of the structure. The abode meets all climatic as well as all aesthetic needs of this humble inviting space. Surprising patterns in square graphics number up the parallel projections every moment during the day as per the sun’s rotation. These alignments continue inflow on the west surface of the wall. The material allows for cool air only to flow in through the pores.
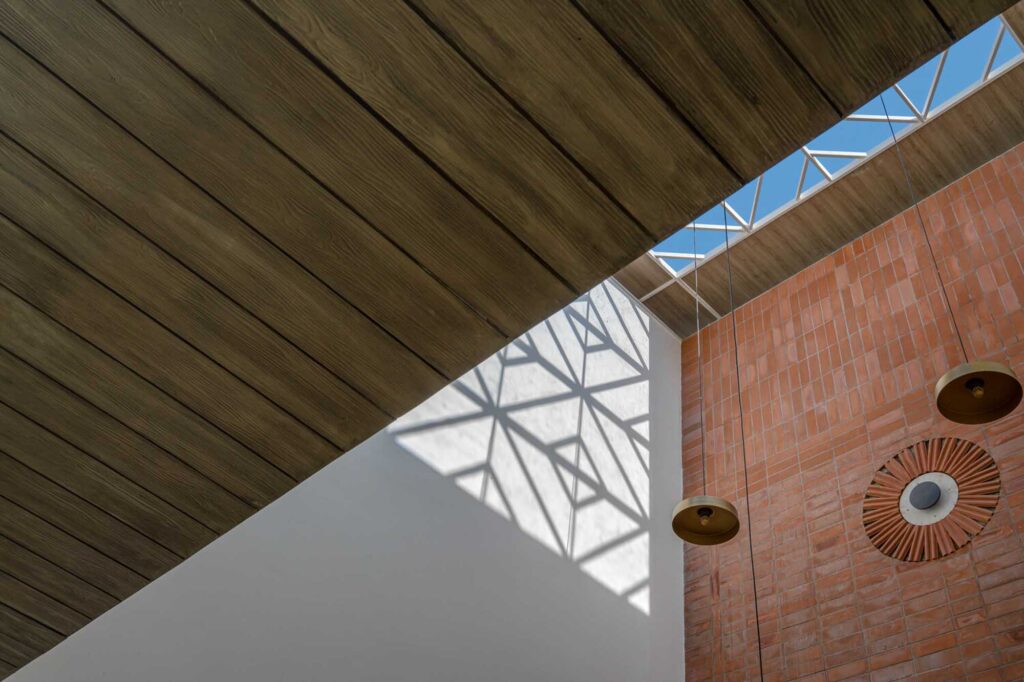
The studio’s perspective was focused on climate responsive style keeping in mind the site surroundings. Experiencing the onsite situation we felt the need to bring natural outdoor landscapes inside the built envelope that allows them to enjoy surroundings uninterrupted without going out. This promotes well-being, health, and emotional comfort. Architectural language for this soothing house adopts an open-air concept: new possibilities of living together in nature arose by creating inward-looking spaces, courtyards, and a visual connection. The passive cooling techniques benefit in turning down the prolonged use of air conditioning systems.
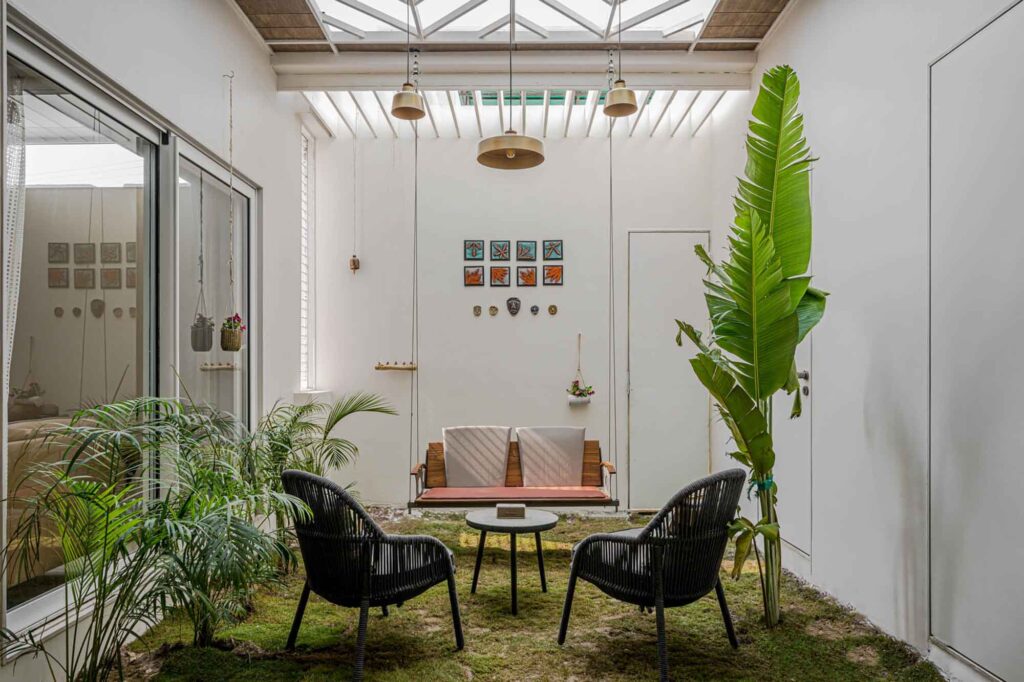
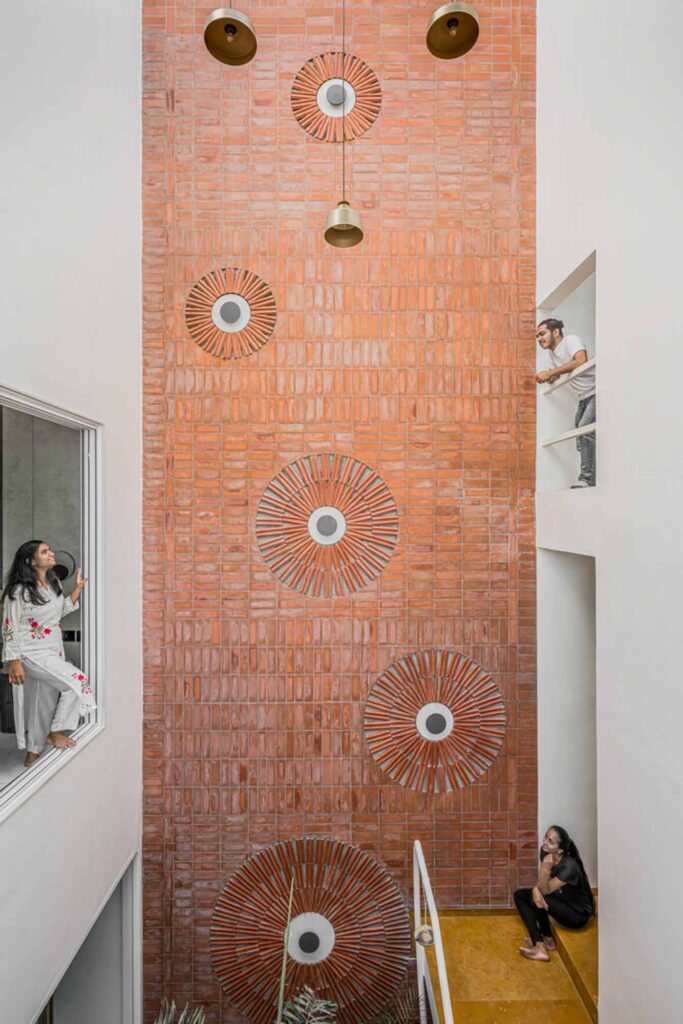
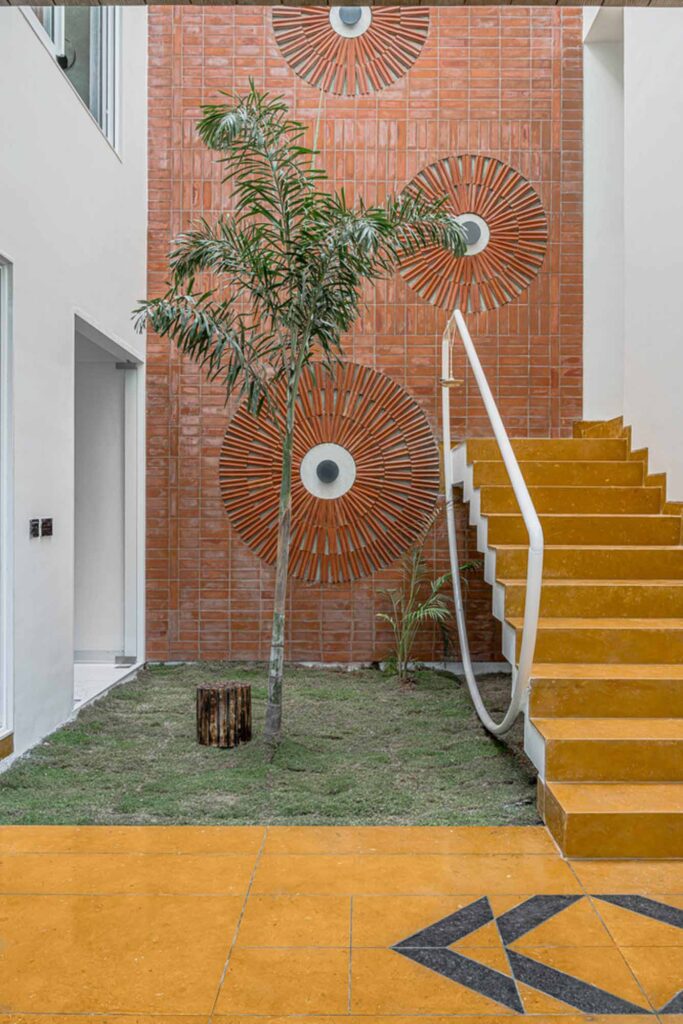
By inserting the green oasis in the built mass, an idea rose to divide the house according to the ancient principle of front and back house rooms. These functional spaces are articulated through a luminous core at the center of the house, which encases the spatial stairway. This layout creates a beautiful sequence of spaces, an interesting play of natural light and shadows to enhance the experience for the occupants. Each room is located around the courtyard with window openings so that the family members can feel united and interact from all levels.
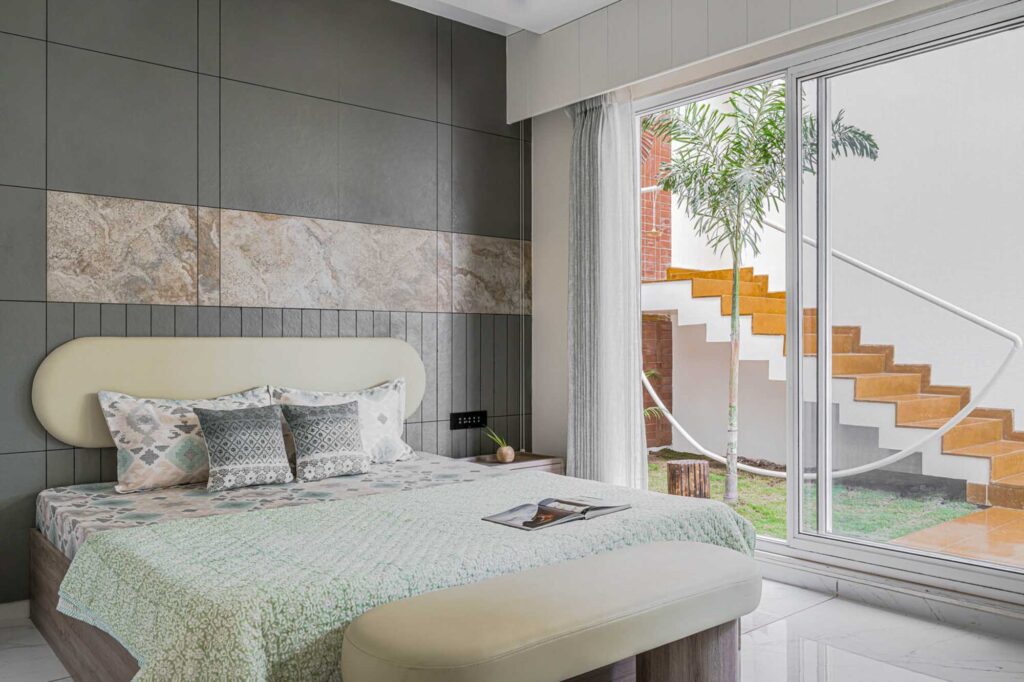
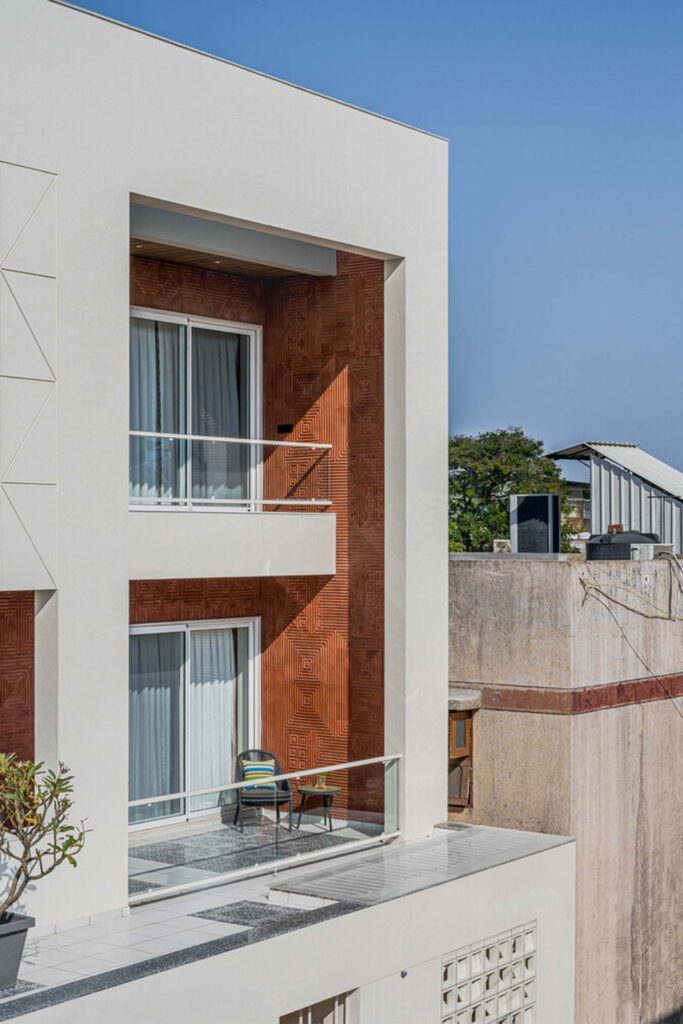
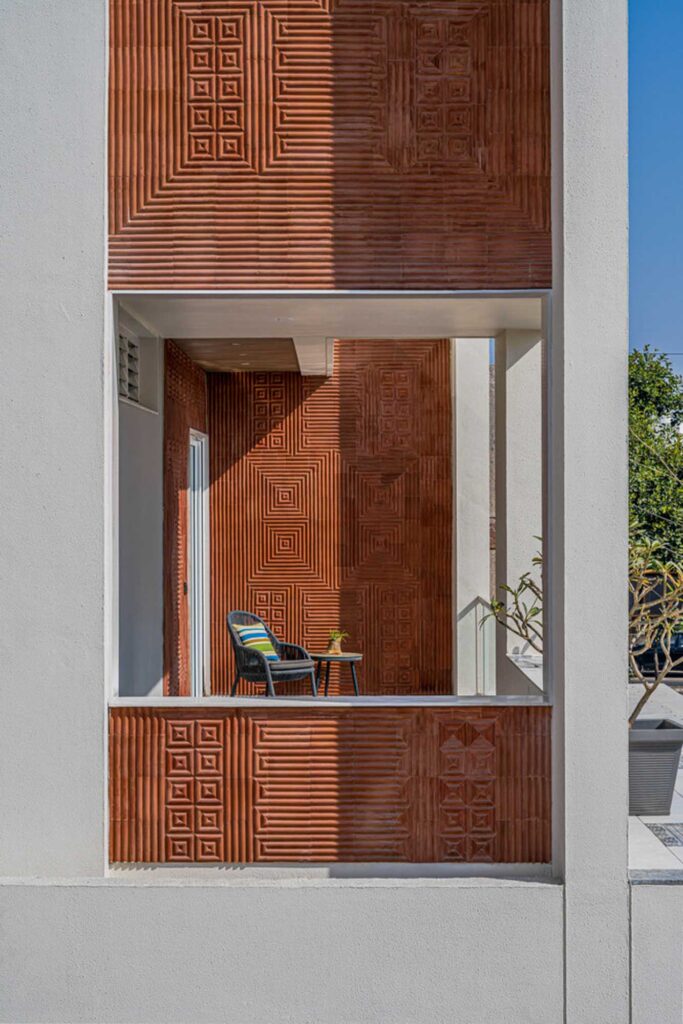
A contemporary attempt of minimalist architectural space that adopts the principles of tropical architecture and design. The dwelling acts as an insert between existing structures and nature. It promotes carbon positive and net zero operations through smart planning of space.
Project Name : THe Courtyard House
Project Location : Vadodara, Gujarat, India
Architects/Designer : Manoj Patel Design Studio
Principal Architect : Manoj Patel
Photographer: MKG Studio





