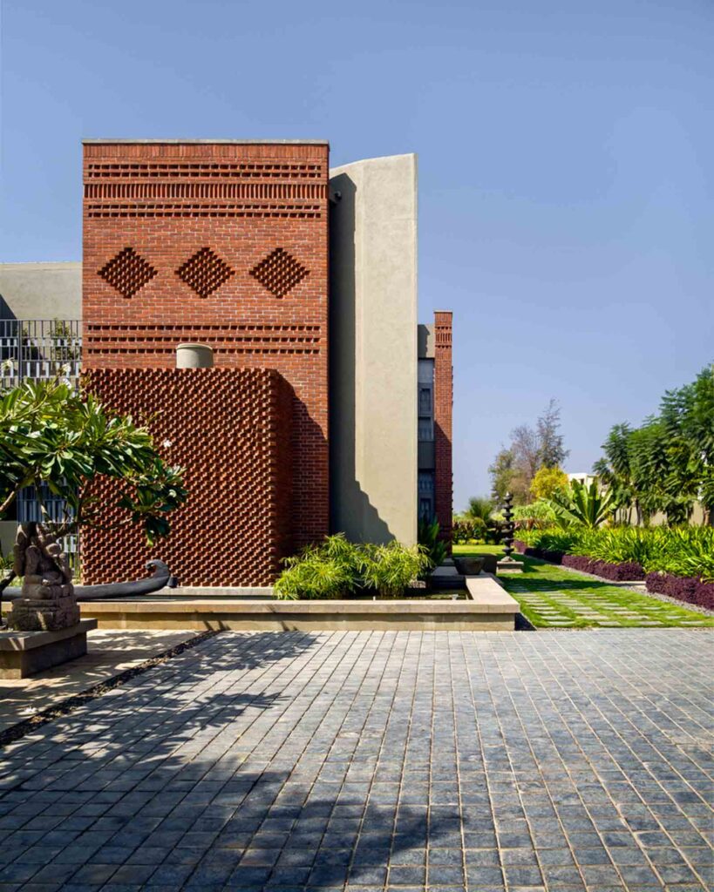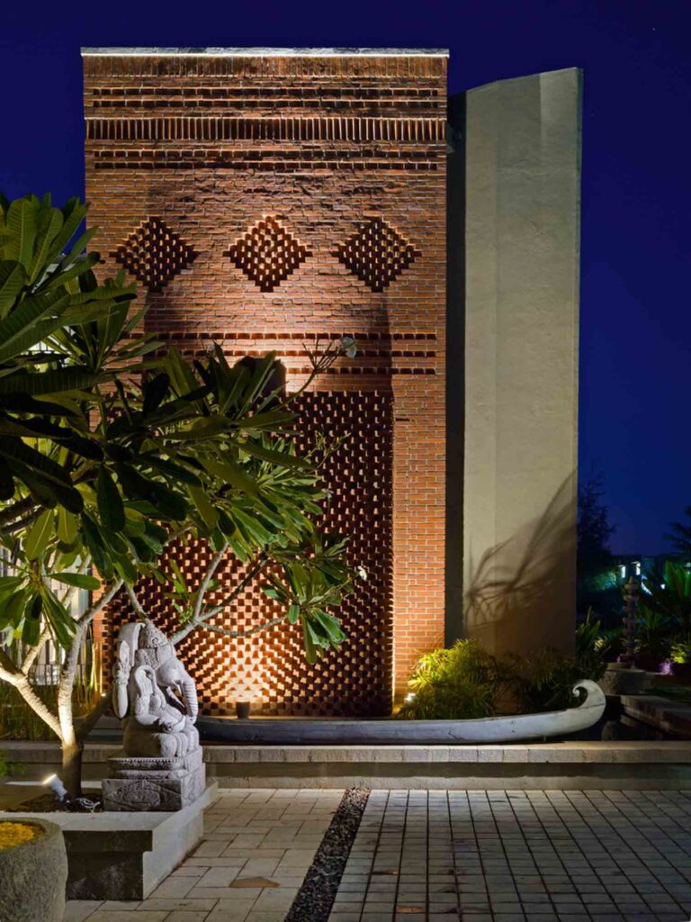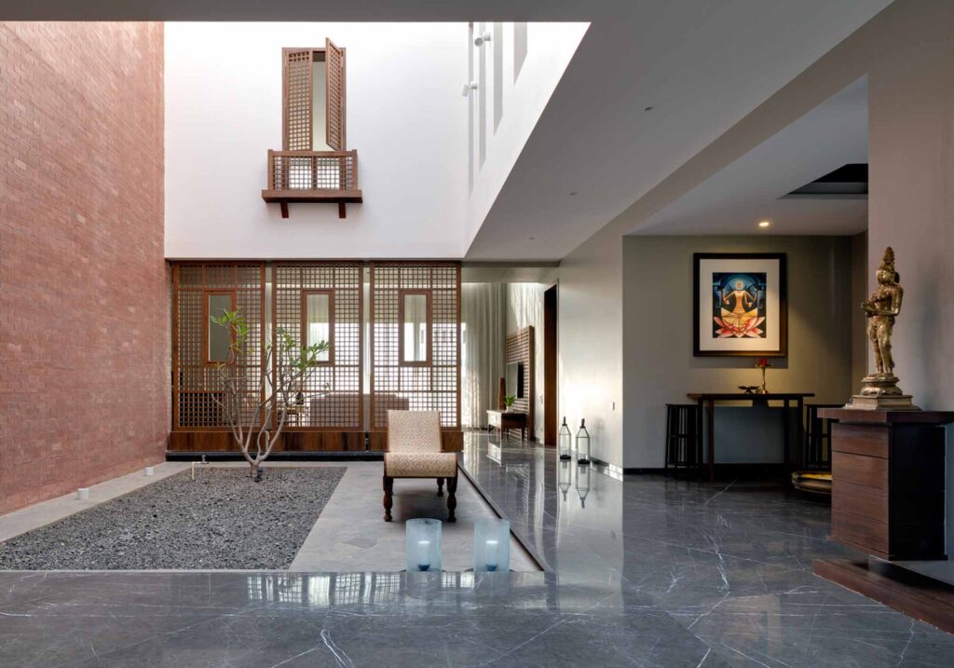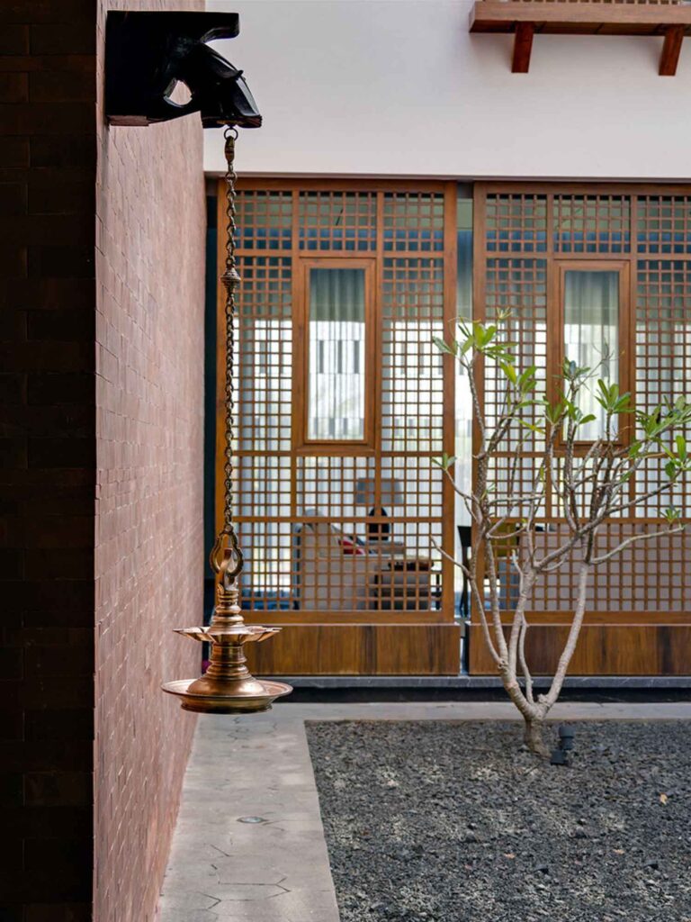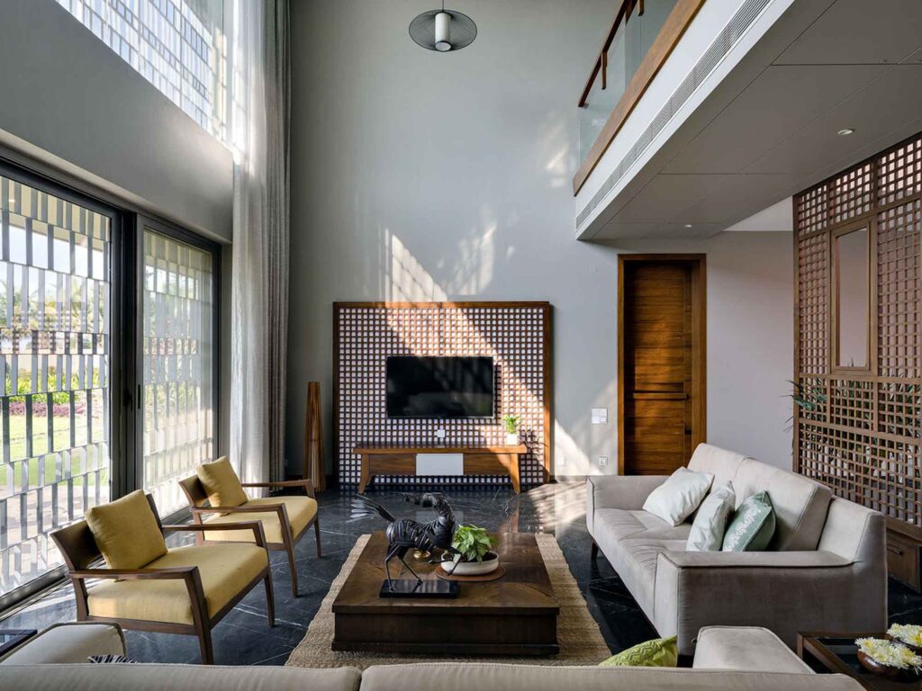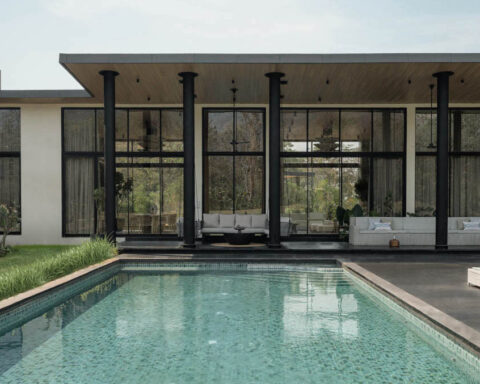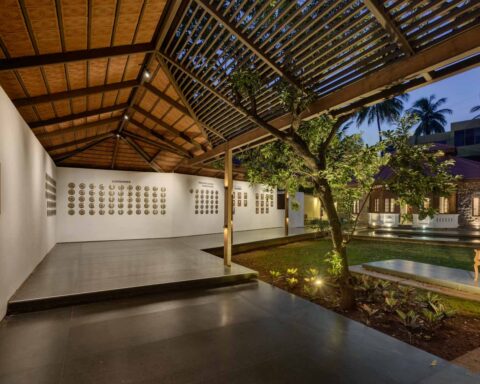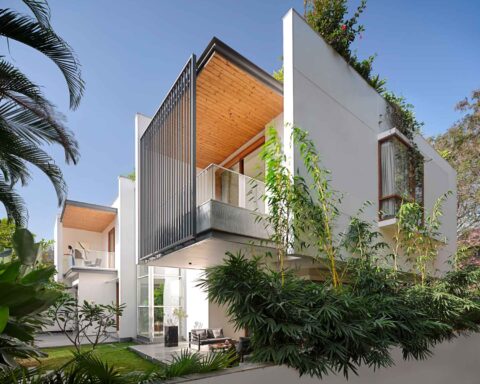A concept of the design roots deep into the culture of Solapur and keeping in mind the harsh hot & arid climate of Solapur, the concept of double-wall with brick panels came into the picture for this house , these panels have been used as facade elements by decorating them with intricate designs of ‘Solapuri chaddars’.
Project Name : The Brick House
Project Location : Solapur, Maharashtra, India
Project Site Area : 7,000 sq. ft.
Architects/Designer : Studio Humane
Project Status : Built
Photographer: Hemant Patil
Text description by the architects.
The house is located in Barshi, a quaint town in the Solapur district of Maharashtra, Sharing its border with Karnataka. Surrounded by the rich heritage of the two states our client a young & dynamic farmer with a strong political background wanted to showcase the culture & grandeur of Solapur in his house. Further building upon this brief we decided to interpret the culture of Solapur in the building’s interiors as well as exteriors. A concept of the design roots deep into the culture of Solapur and keeping in mind the harsh hot & arid climate of Solapur, the concept of double-wall with brick panels came into the picture, these panels have been used as facade elements by decorating them with intricate designs of ‘Solapuri chaddars’.
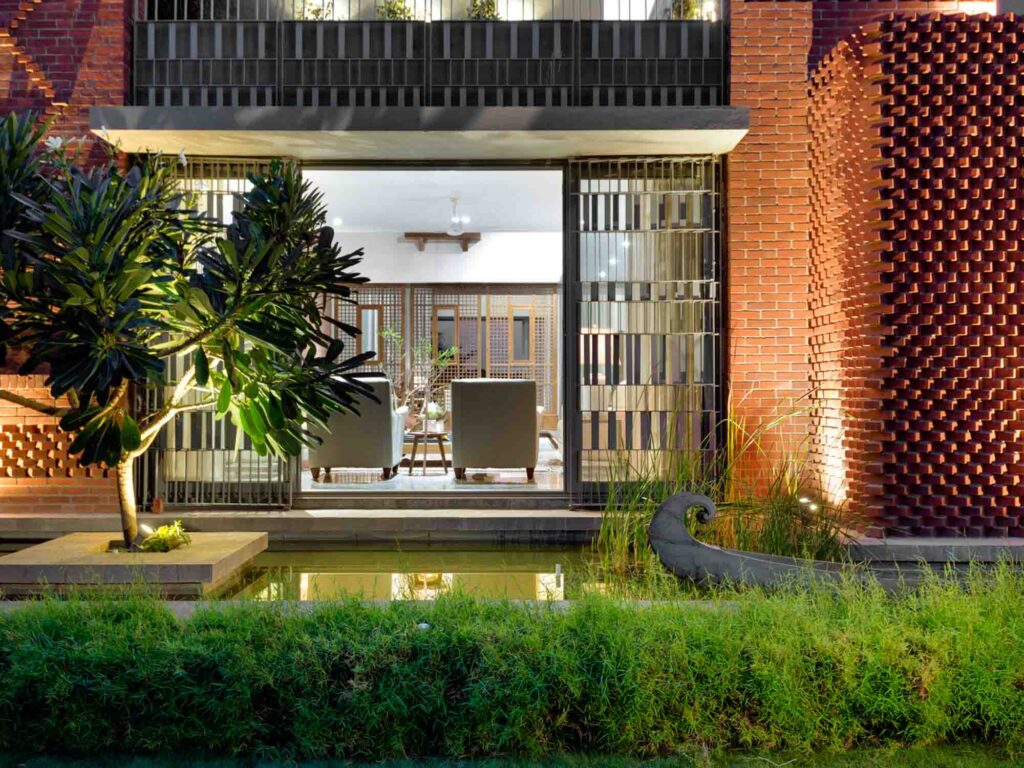
The structure begins as an arrival court characterized by a lotus pond and a minimally designed ‘Deepstambh’ (light lantern in stone) marking the sense of arrival. The court is adorned with an alternating stone and lawn finish acting as a welcoming carpet. The puja room gets highlighted on the way to the building entrance with its interesting, ornamented brickwork exterior. The angular wall as a key element of the facade is juxtaposed with the grid structure for a sense of direction & to break the monotony of orthogonal form. The introvert arrival space opens up into an expansive living area. The living room has a grand courtyard which keeps the spaces well lit & naturally ventilated at the same time surrounding lotus pond ensures evaporative cooling
Placing the building centrally on the plot, ensured a lush green foreground as well as a highly functional private space in the back. The zoning has been done keeping in mind the privacy of its residents, hence placing the bedrooms and family rooms at the rear and the public spaces in the front. The central courtyard, with its vibrant exposed brick wall and mechanical pergola/louver system, acts as the lungs of the house, ensuring cross ventilation and good natural daylight throughout the house.
The wooden ‘jharokha’ forms a focal element of the courtyard and gives visual access to the arrival from the top floor with a frangipani tree adding serenity to the court. The puja room in the northeast corner of the house stands out in the massing of the structure with its unique brick pattern, cylindrical skylight, surrounding lotus pond, and a sharp angular wall slit. The light passing through this double-height slit and the skylight gives a tranquil or surreal feel to the puja space. The bathroom extends into a private court acting as a thinking space.

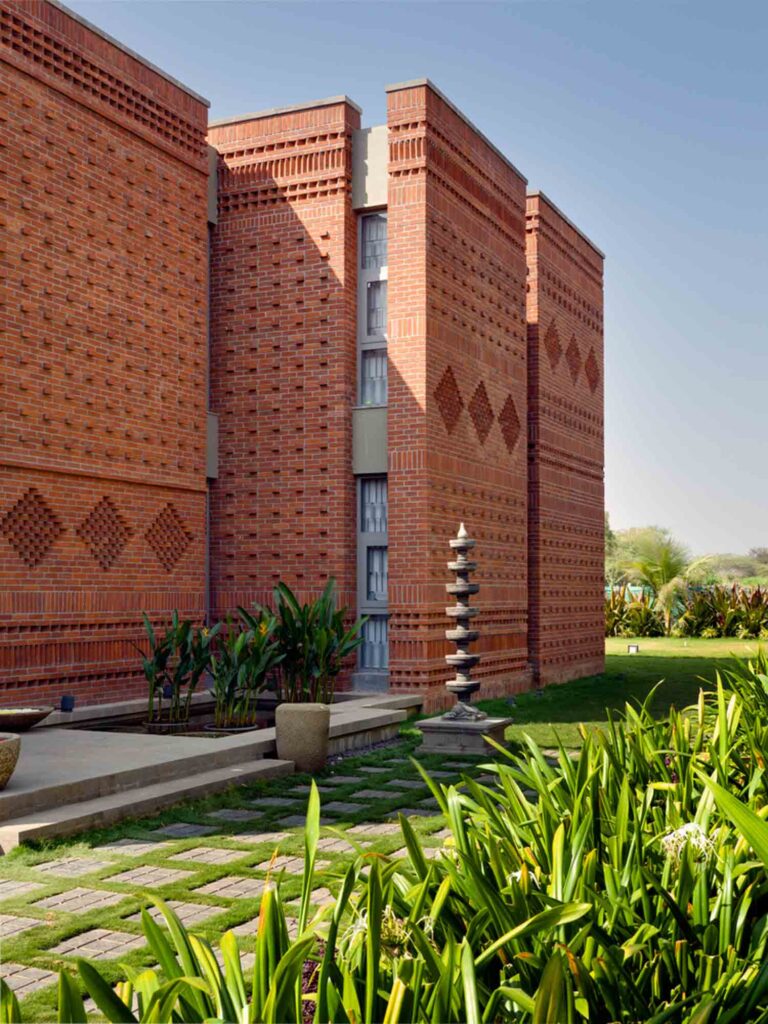
Material of construction details.
In the hot and arid climate of Solapur, cavity walls made the structure more energy efficient and thermally comfortable. Owing to this, the locally available brick as a module has been used for its flexibility, texture and color to make panels for cavity walls. These panels themselves form façade elements for the building. Locally available stones such as Nevasa and Basalt have been used in landscaping and other areas where required. Other stones used were Kota and Shahabad to maintain a subtle and earthy theme for the structure. As for the interior, Timber salvaged from the client’s old residence has been used. Local fabrics with traditional weaving patterns have been used in the upholstery and wardrobe panels.
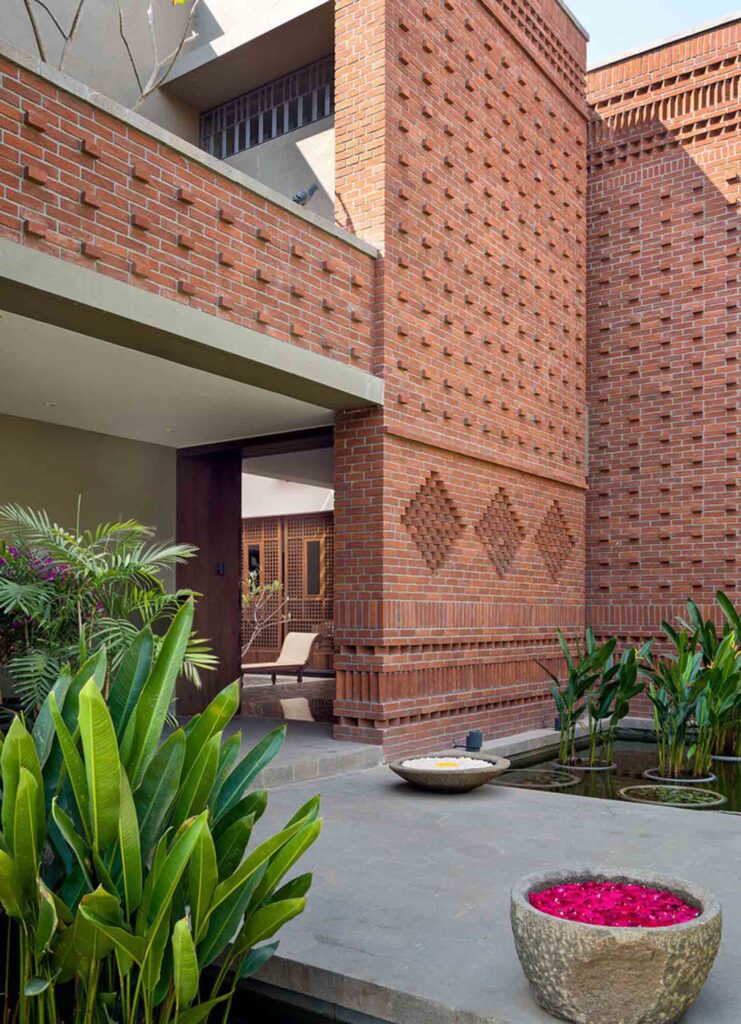
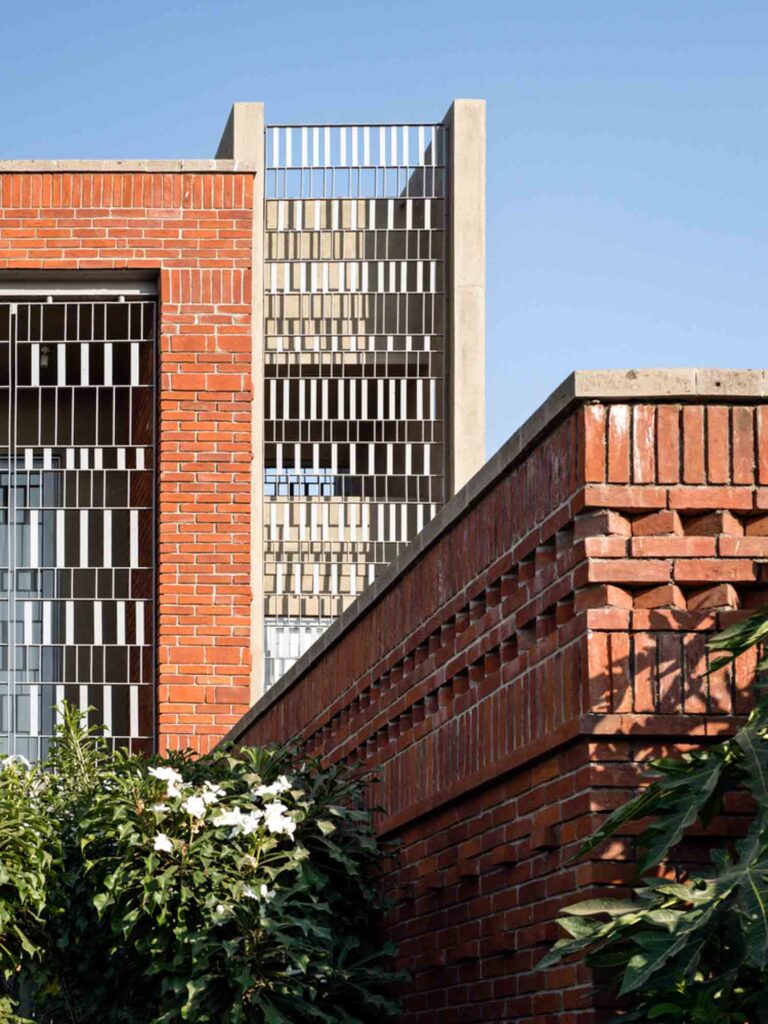
Special / Green features.
Solapur being a hot and arid zone, bricks have been used to create a thermal lag by making cavity wall panels. Zoning according to cardinal direction and courtyard planning ensured proper cross ventilation within the usable spaces. The use of double-height spaces for stack ventilation improves comfort while Solar panels reduce the dependence on artificial means of ventilation. The peripheral water body enables evaporative cooling making the interiors more comfortable hence reducing the need for electricity. The site slope has been used efficiently to create water channels across the site for harvesting rainwater.
Photographer: Hemant Patil
PROJECT CREDITS
Architecture : Studio Humane, Chandigarh
Principal Architect: Nemichand Sutar.






