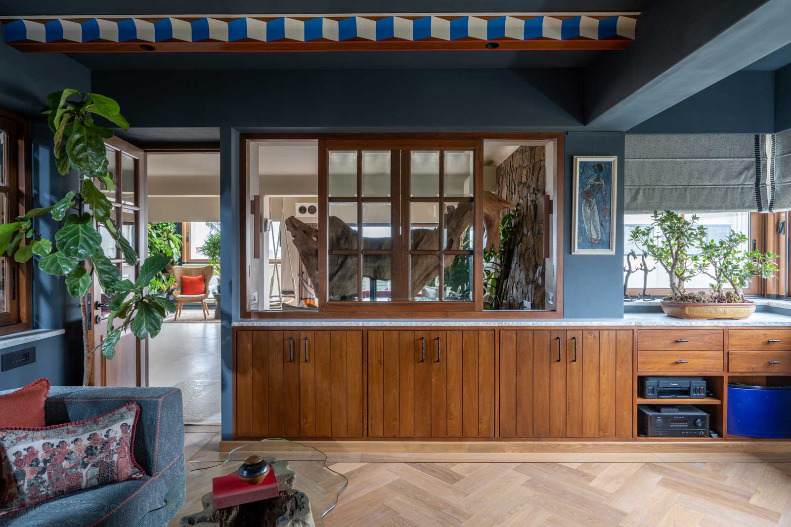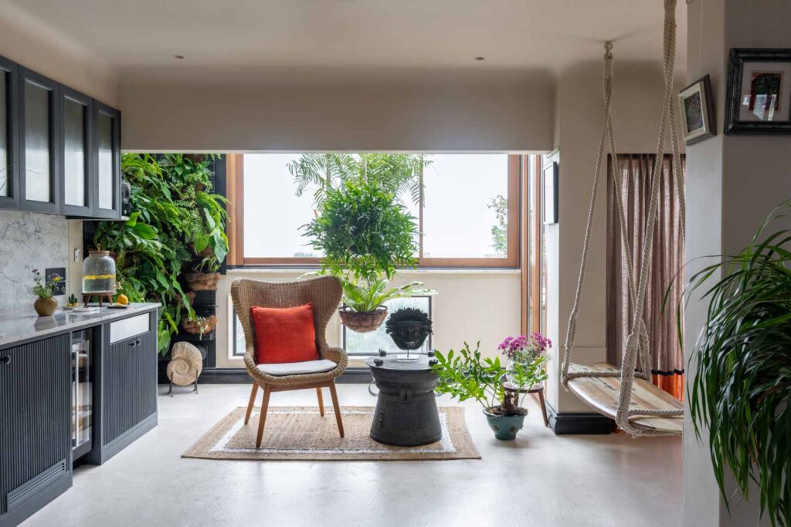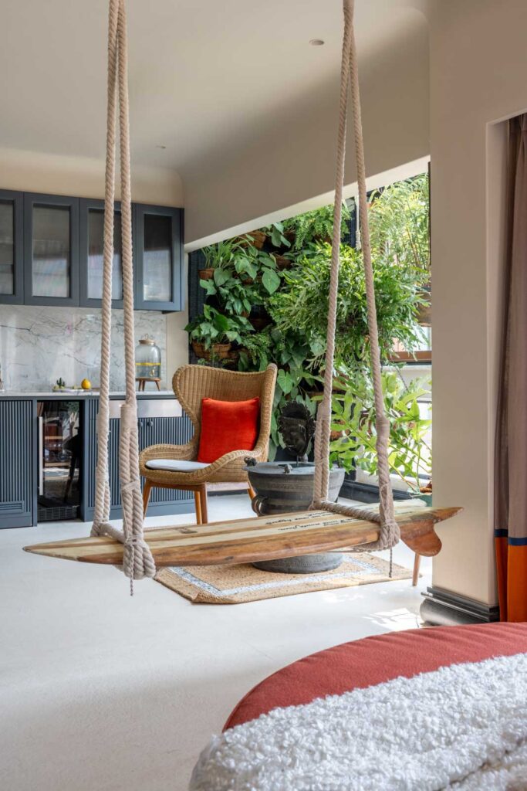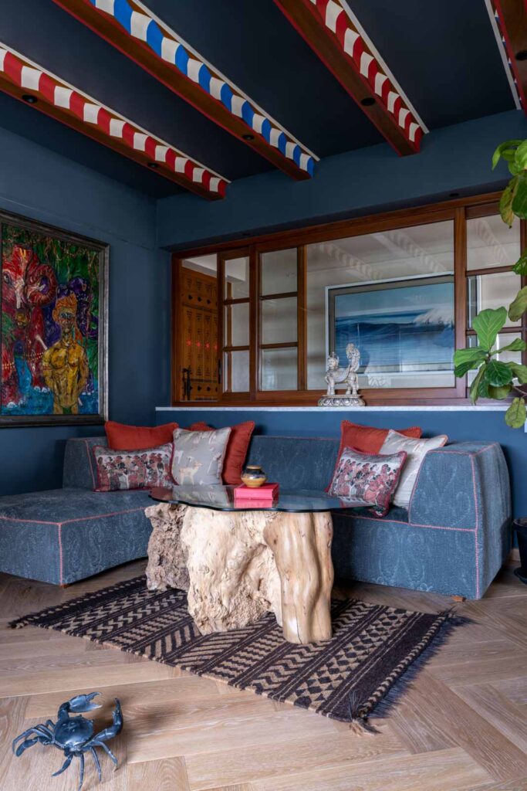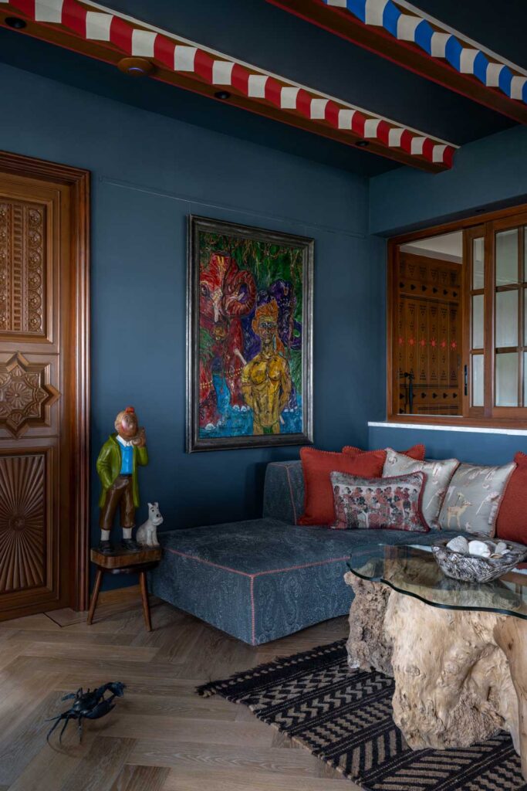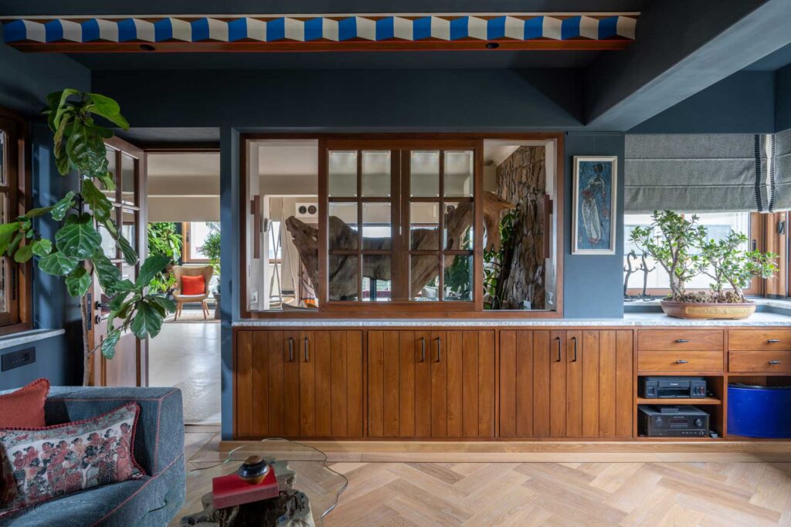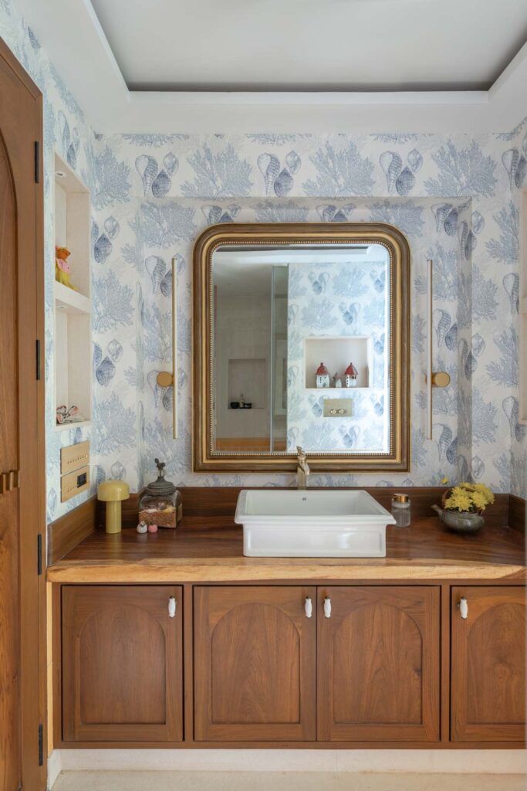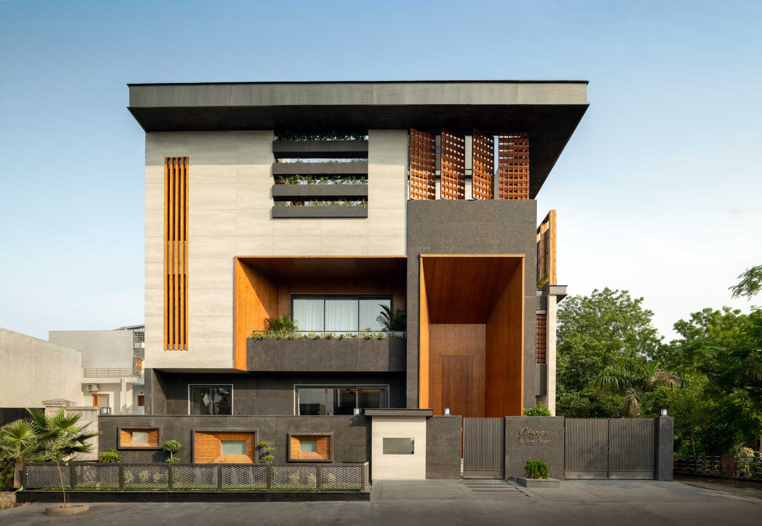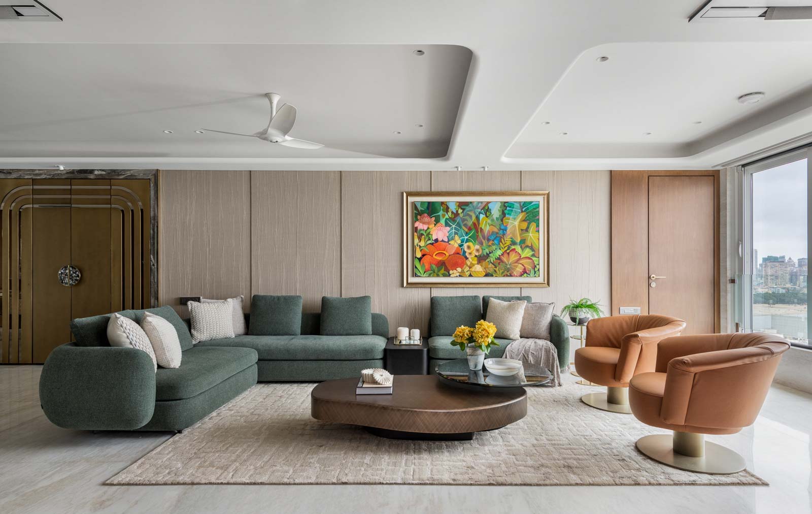Nurturing nature’s palette: Celebrating art, functionality, and culture at this sprawling Mumbai residence.
Project Name : The Beach House
Project Location : Mumbai, India
Architect/Interior Designer : The Orange Lane
Principal Architect/Designer : Shabnam Gupta
Photographer: Kuber Shah
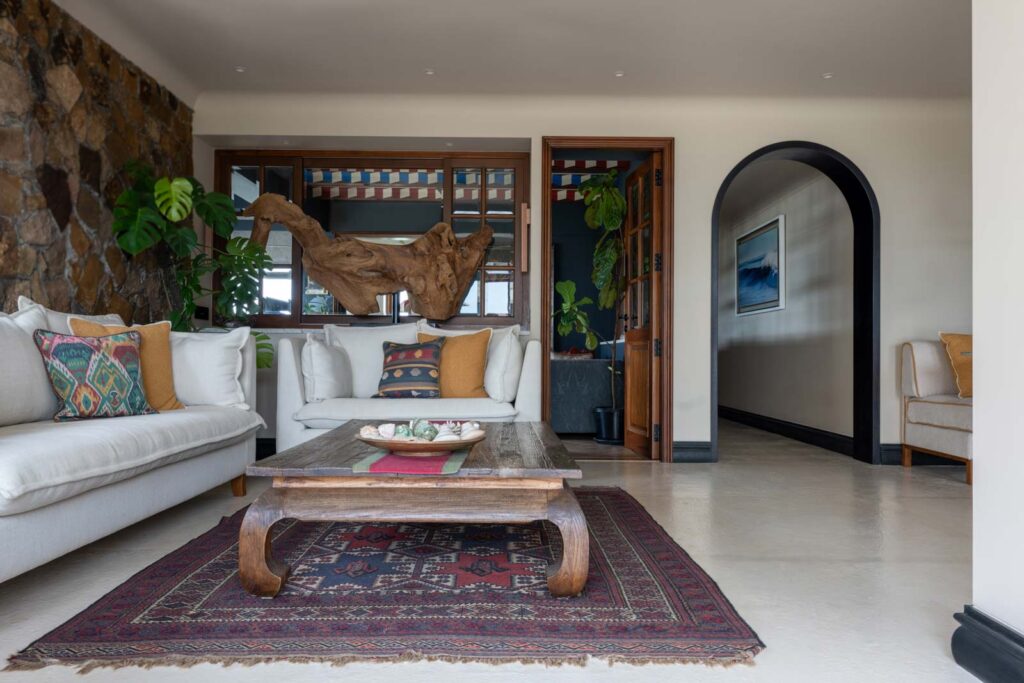
Text description by the Architects.
Situated along the picturesque shores of Mumbai, The Beach House is the epitome of impeccable design and artistic ingenuity, crafted by Shabnam Gupta of The Orange Lane. This sprawling 2500 square-foot residence stands as a serene sanctuary for a discerning couple, their young daughter, and their beloved pets. It embodies a fusion of aesthetics and functionality, celebrating the essence of minimalism while embracing an earthy ambience that resonates deeply with the homeowner’s connection to nature and artistic passions.
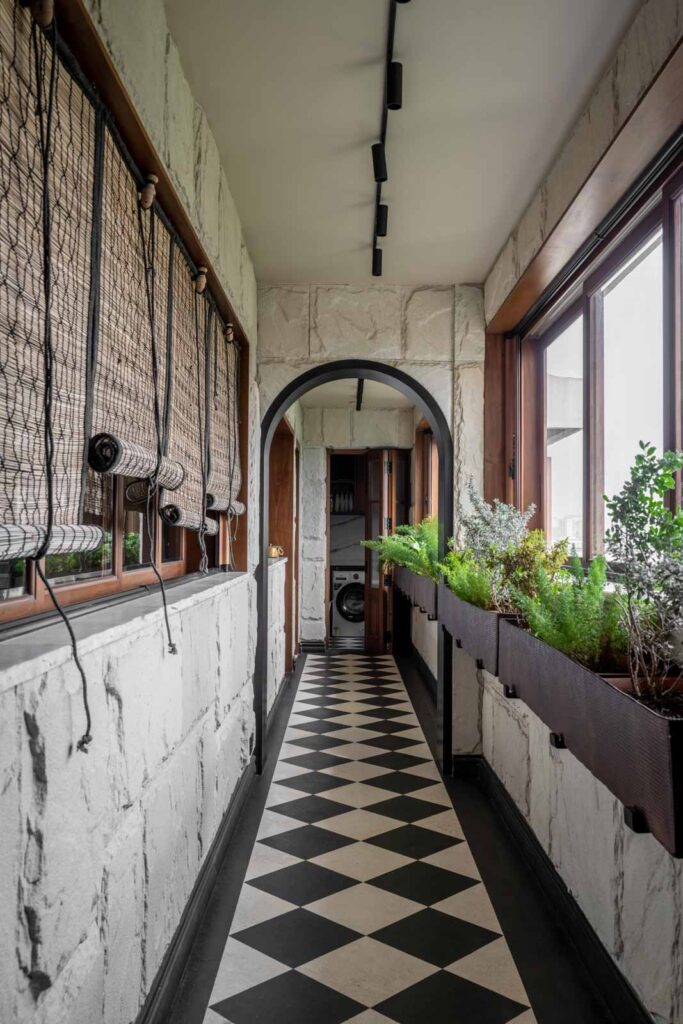
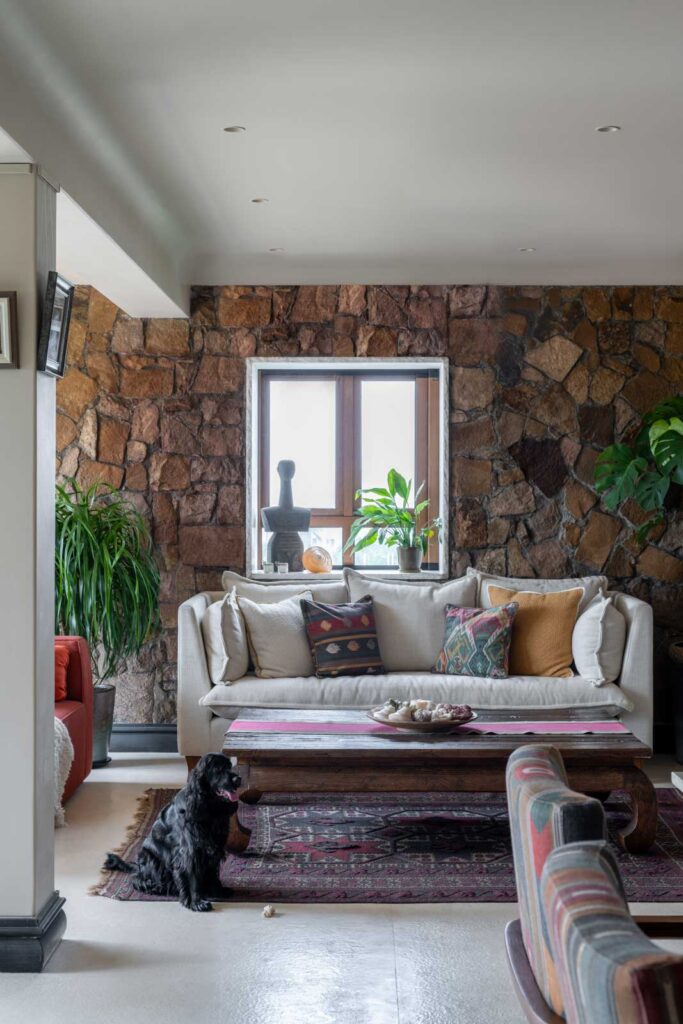
The journey through The Beach House begins with a delightful entrance; a passage adorned with exquisite black and white checkered flooring and walls clad in rough natural stone. This initial impression sets a tone of warmth and sophistication, further enhanced by expansive glass windows offering breathtaking panoramic views of the Arabian Sea. These windows not only flood the interiors with natural light but also blur the boundaries between indoor luxury and the vast natural beauty of the coastal landscape, creating a serene and immersive living experience.
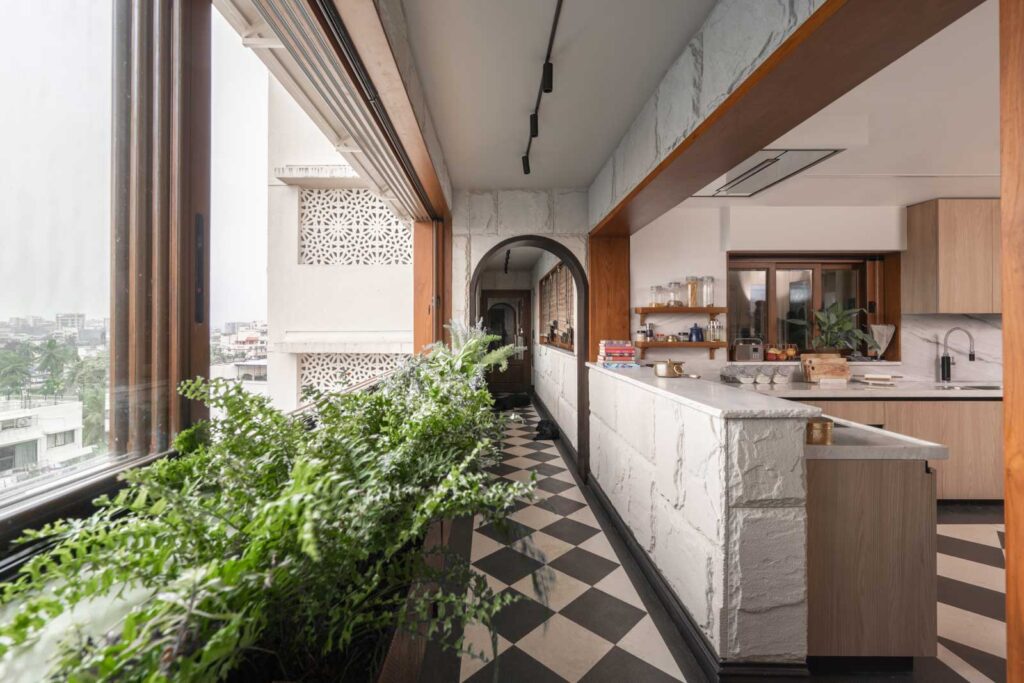
Inside, The Beach House unfolds with a design philosophy that champions a neutral, earthy colour palette, enveloping each space in a sense of calmness. This deliberate choice not only provides a serene backdrop but also allows the vibrant furniture and curated artwork to serve as expressive focal points within every room. The design integrates open spaces, thoughtfully planned to accommodate the family’s pets and child with ease.
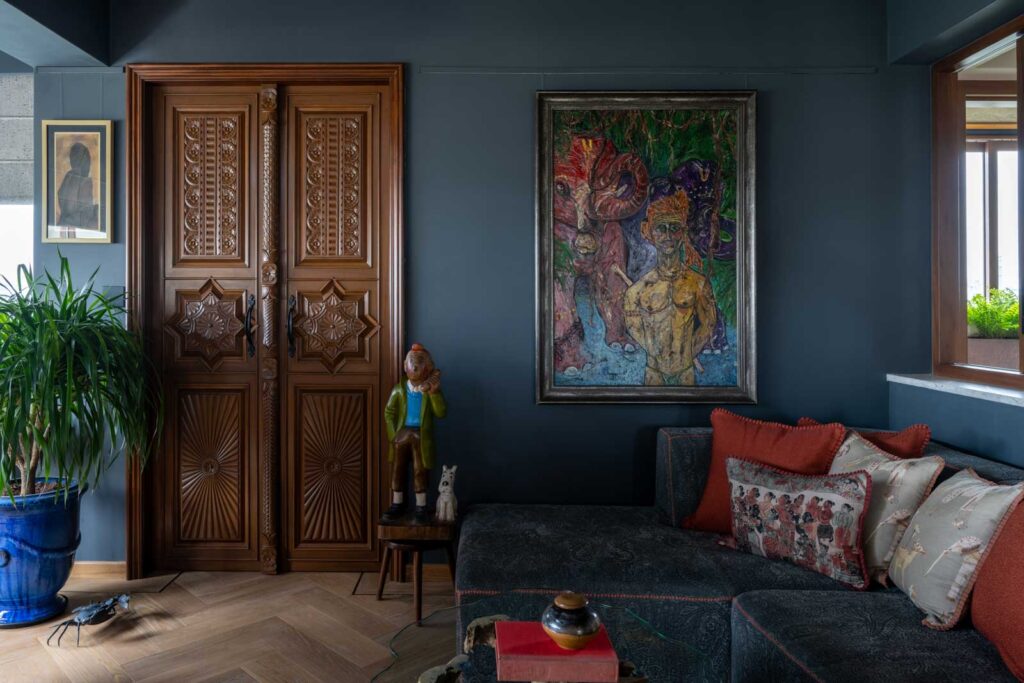
Personal touches abound throughout The Beach House, with bespoke artworks and handcrafted motifs adorning the interiors, each piece imbued with personal meaning and cultural significance. Created and curated by the homeowner, these distinctive artworks not only embellish the space but also narrate a story of shared experiences and cherished memories, enriching the home with a deep sense of warmth and individuality. At this home, the ethos lies in a commitment to biophilic principles, seamlessly integrating natural materials, maximising daylight penetration, and incorporating elements of nature throughout the living environment. These design elements not only amplify the home’s aesthetic allure but also foster a connection with the surrounding natural environment, enhancing the overall living experience for its inhabitants.
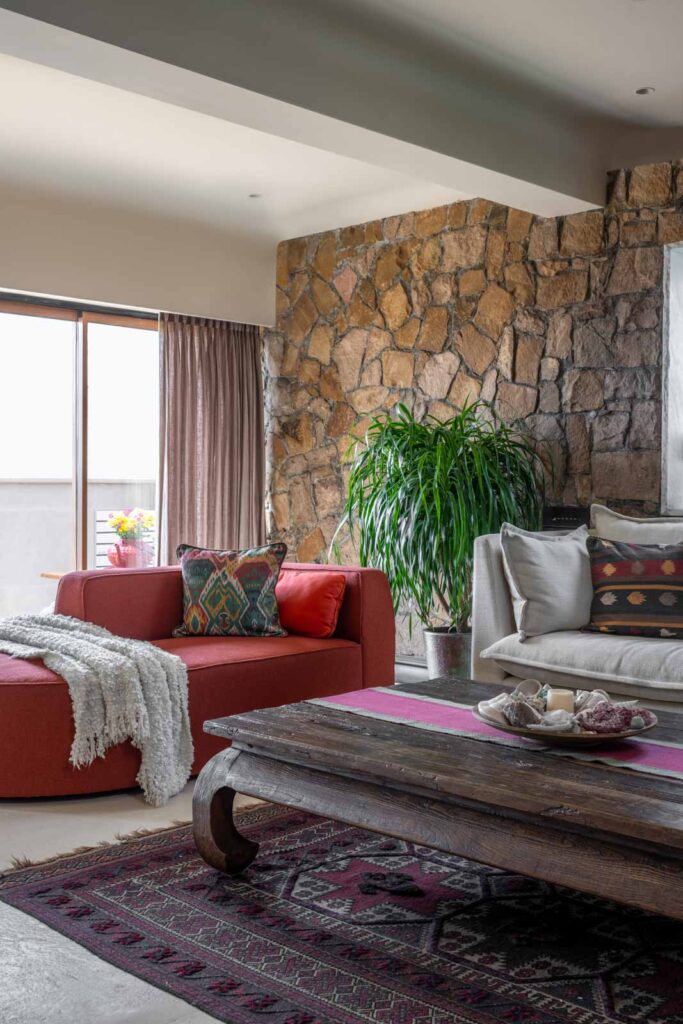
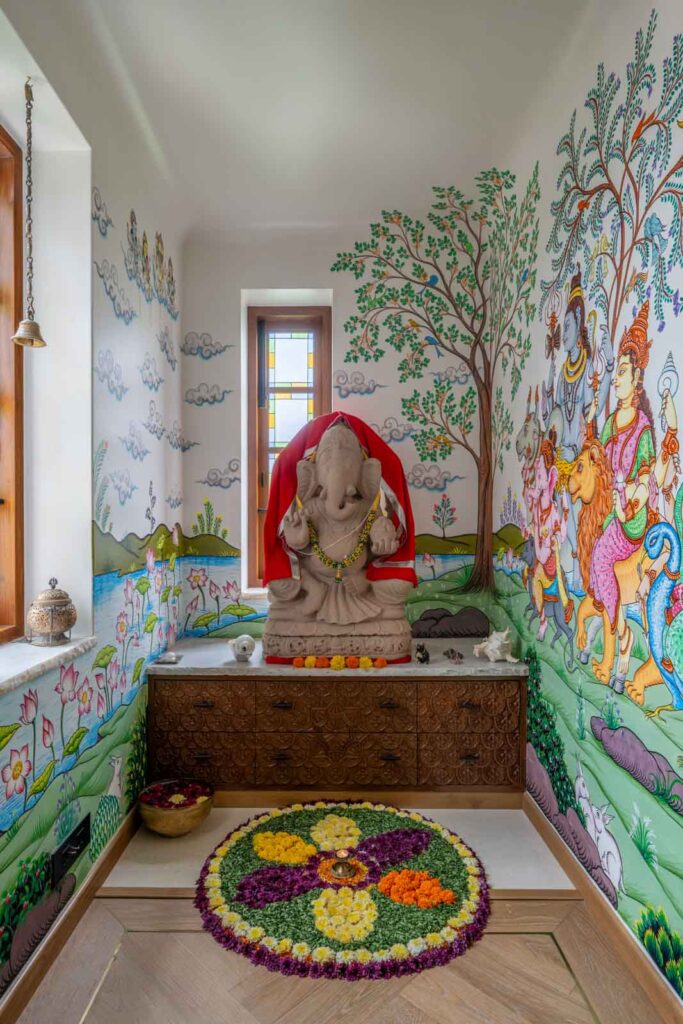
Distinguishing features further elevate the character of The Beach House, including an enclosed balcony adorned with a skylight that floods the space with an abundance of natural daylight. Limestone flooring in communal areas adds a tactile, earthy dimension that harmonises effortlessly with Mumbai’s coastal landscape. A vertical garden introduces a verdant touch indoors, promoting a healthier living environment while reinforcing the home’s biophilic design ethos.
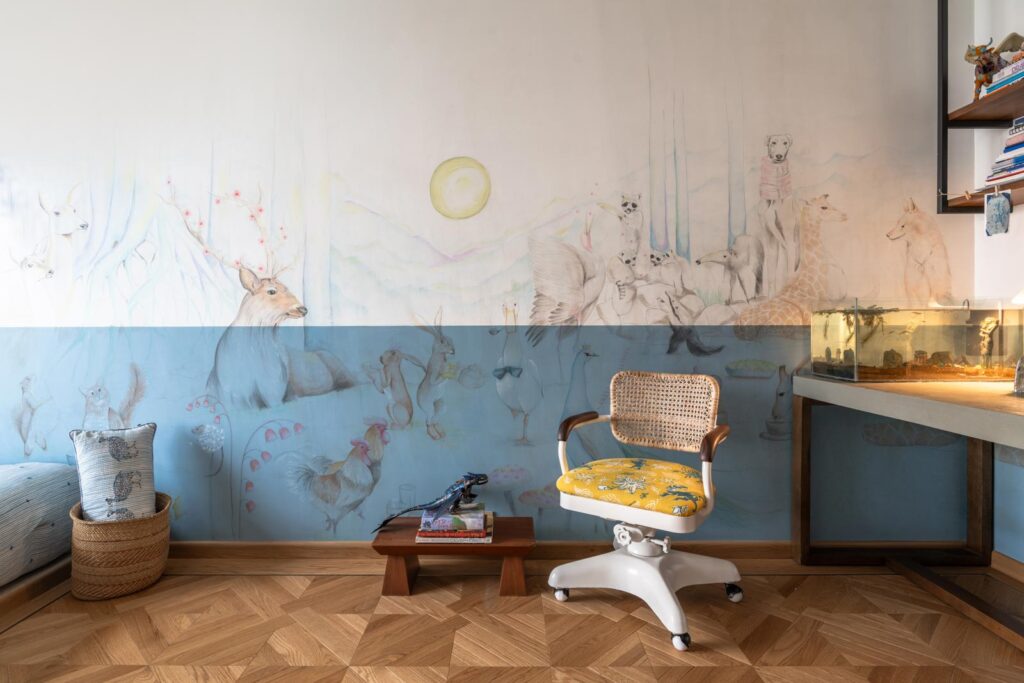
The functional layout of The Beach House is tailored to accommodate the family’s lifestyle needs, with distinct zones offering both sanctuary and practicality. A cosy den, enriched with soothing hues serves as a versatile space for relaxation and informal gatherings. Adjacent, a pooja room resonates with quietude, its walls adorned with hand-painted artwork created by the lady of the house in collaboration with a local artist. Further along, the master bedroom exudes serenity with its natural white wooden flooring and expansive walk-in closet, providing an oasis of calm and minimalist elegance.
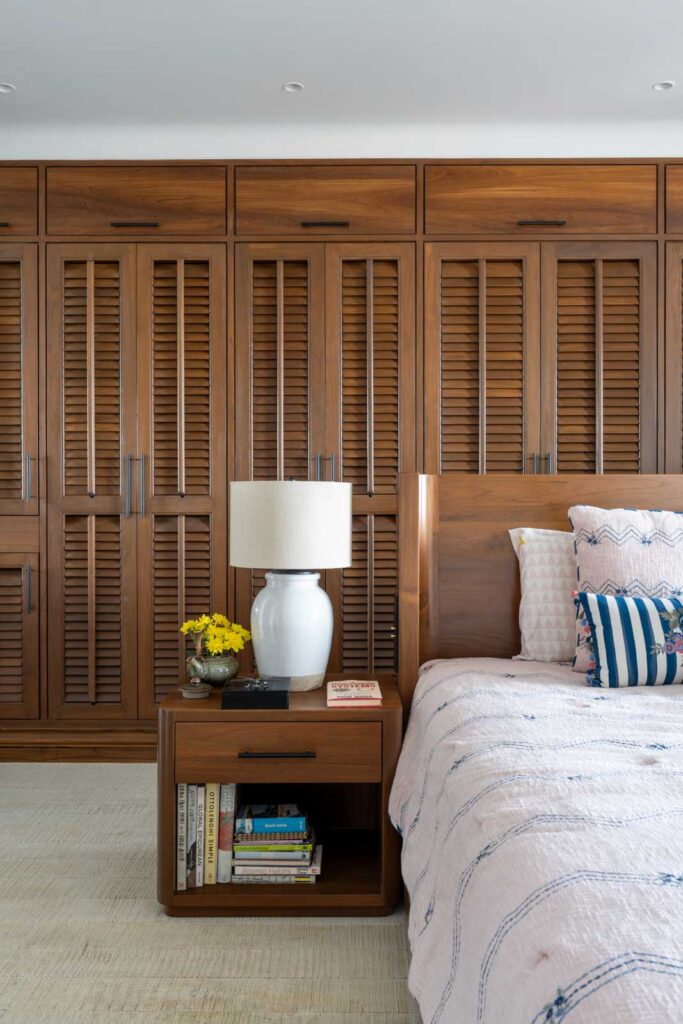
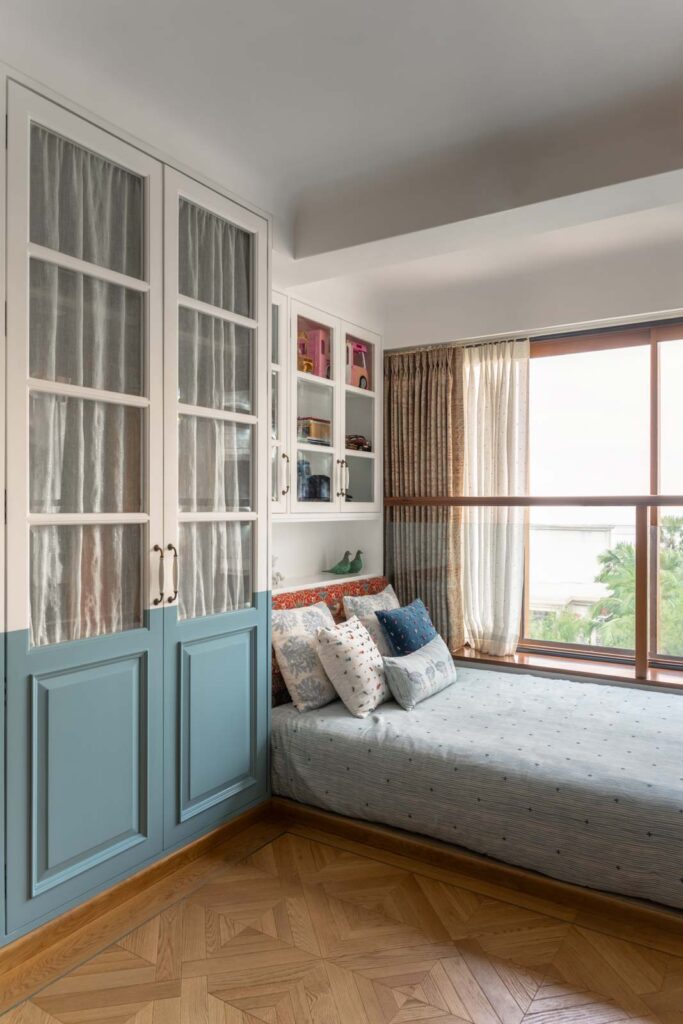
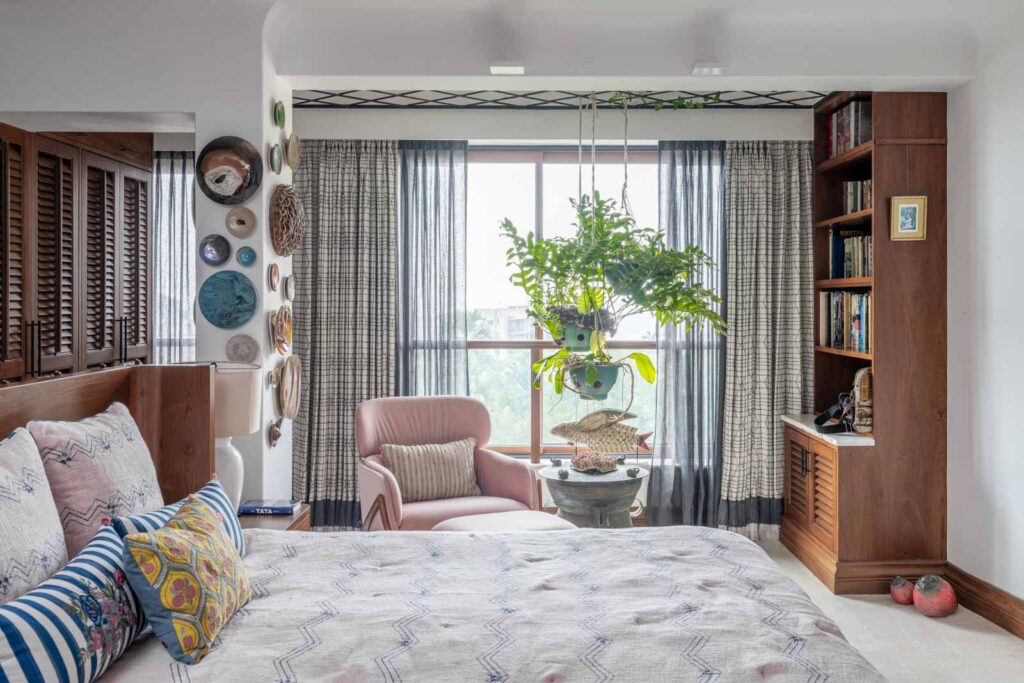
Throughout the design process, The Orange Lane navigated challenges such as maintaining the pristine appearance of white rough limestone flooring and adhering to strict residential building regulations. These challenges prompted innovative solutions that underscored the firm’s dedication to sustainability and practicality, ensuring that The Beach House integrates with its coastal environment while meeting the highest standards of aesthetic and functional excellence.
Here, Shabnam Gupta has curated a living space that not only reflects the lifestyle and passions of its inhabitants but also serves as a sanctuary of beauty, reposefulness, and functionality by the sea.
Project Name : The Beach House
Project Location : Mumbai, India
Architect/Interior Designer : The Orange Lane
Principal Architect/Designer : Shabnam Gupta
Photographer: Kuber Shah





