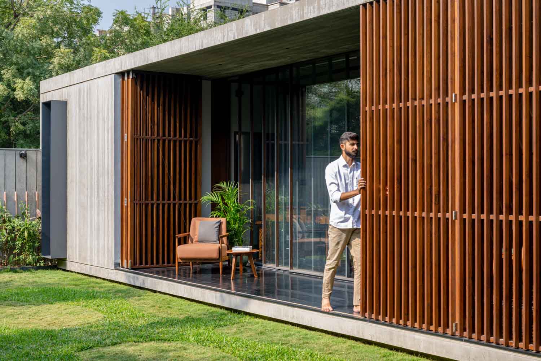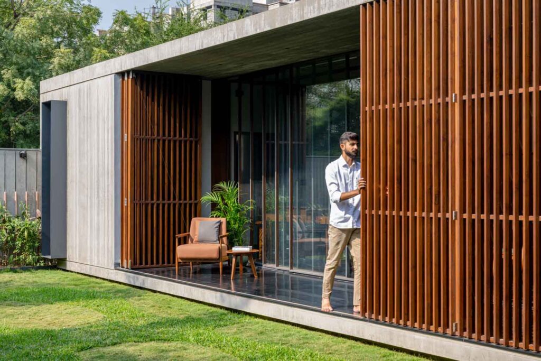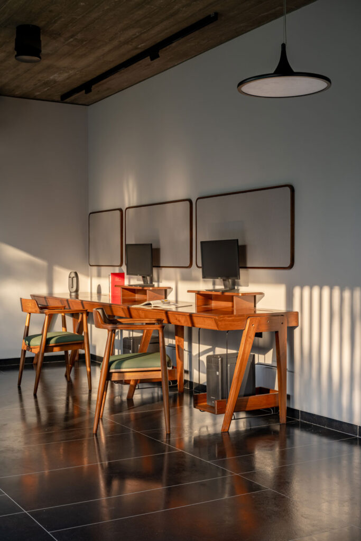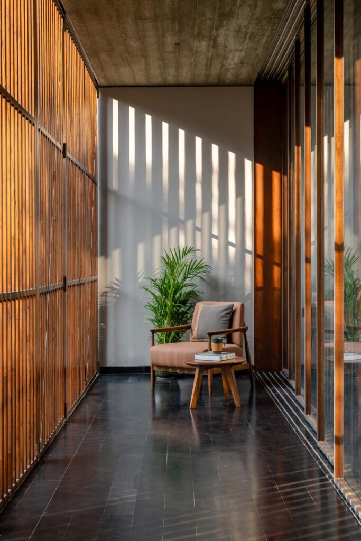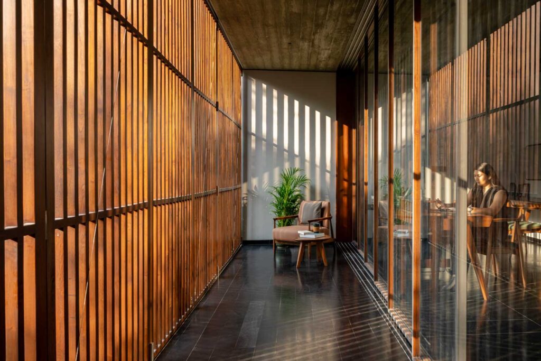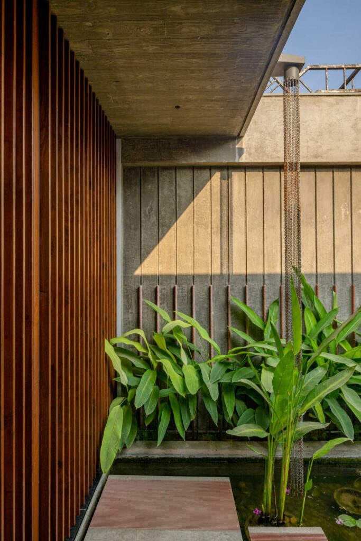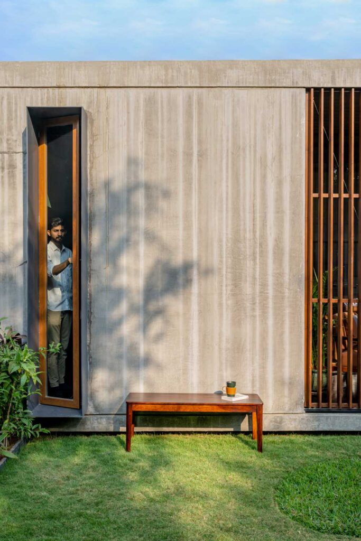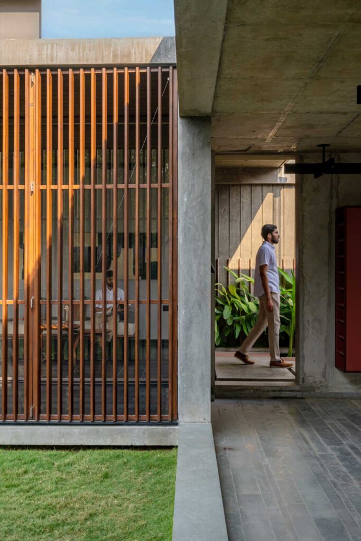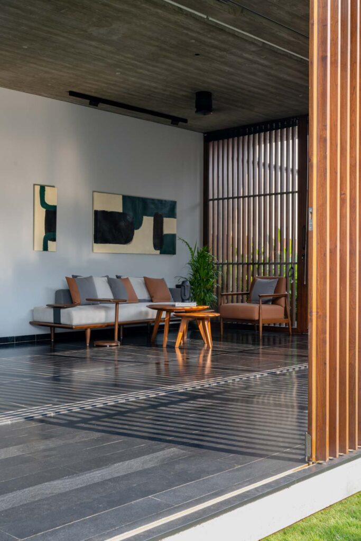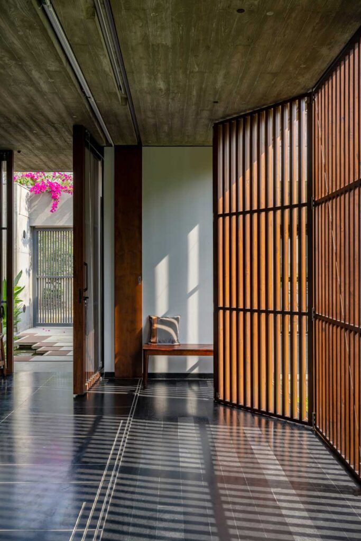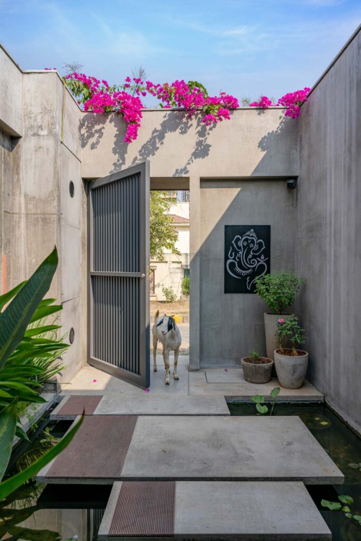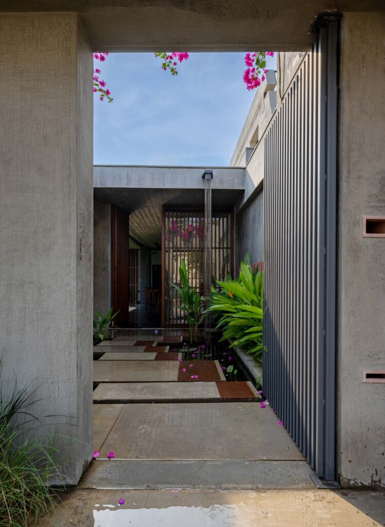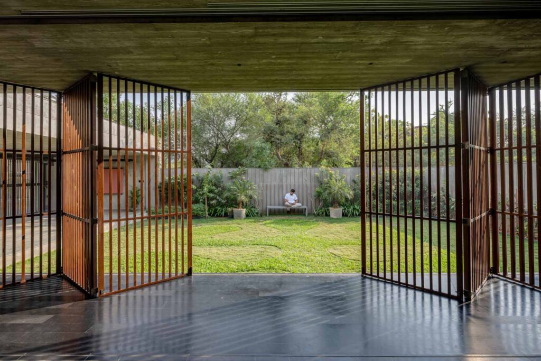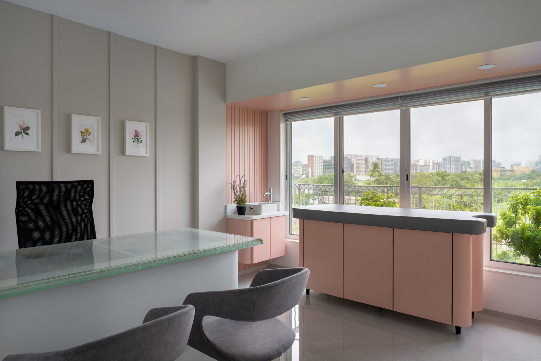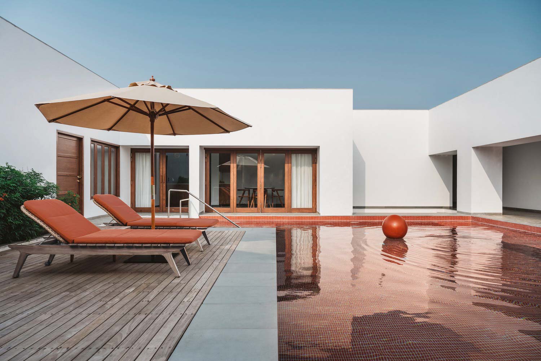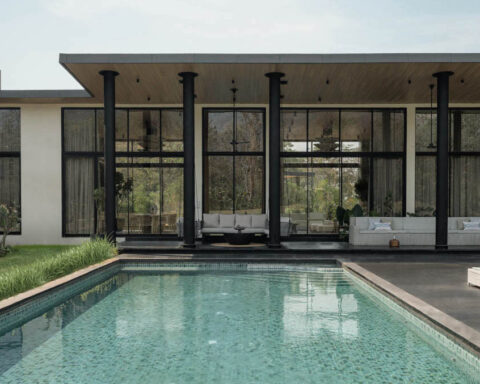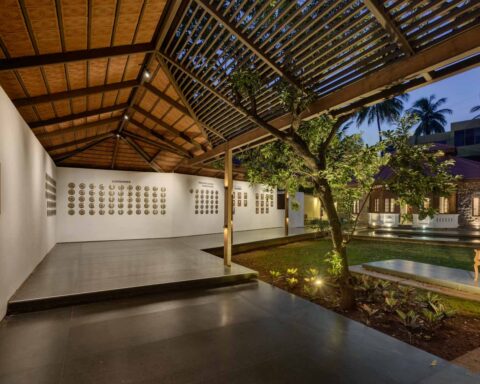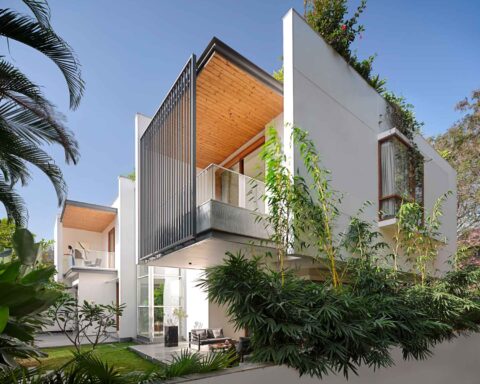This office studio in Vadodara is a convertible space that can be used for work, play, and gathering.
Project Name : Studio AR13
Project Location : Vadodara, India
Architect/Interior Designer : AR13
Principal Architects : Himalay Goraniya, Hiren Patel and Shivani Chauhan.
Photographer: Vinay Panjwani
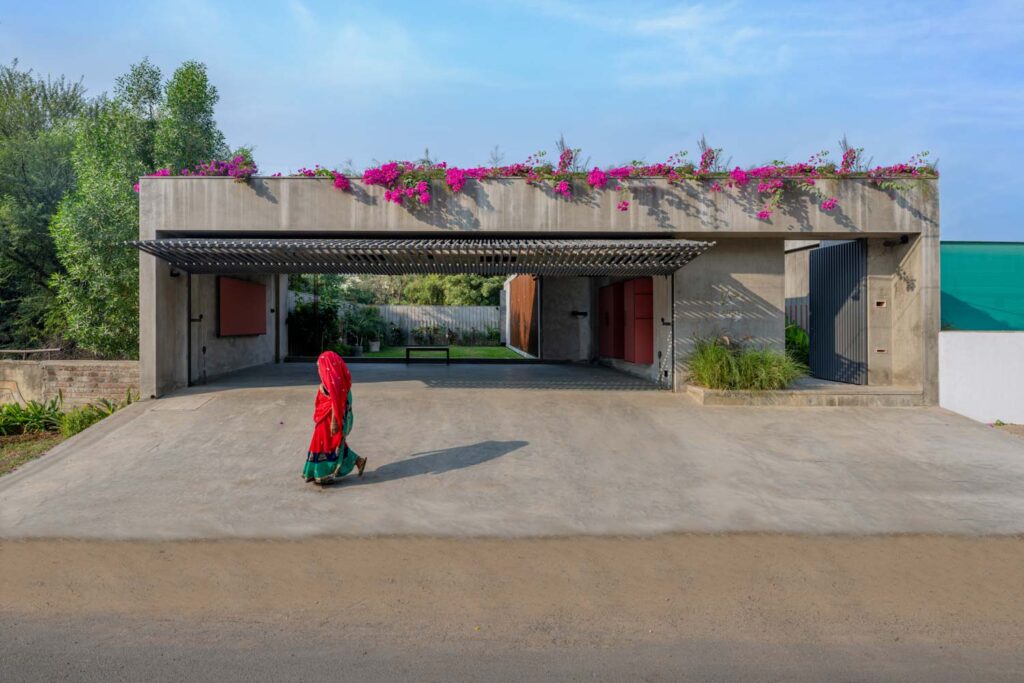
Text description by the architects,
AR13 is an architectural studio that aims to give back to society through its architectural designs. The studio itself is a convertible space that can be used for work, play, and gathering. Located on an internal road in Vadodara, the studio is built on an east-facing rectangular plot with an area of approximately 2600 sqft. It shares a common wall with open plots on the west and south sides, while the north side abuts a residential building.
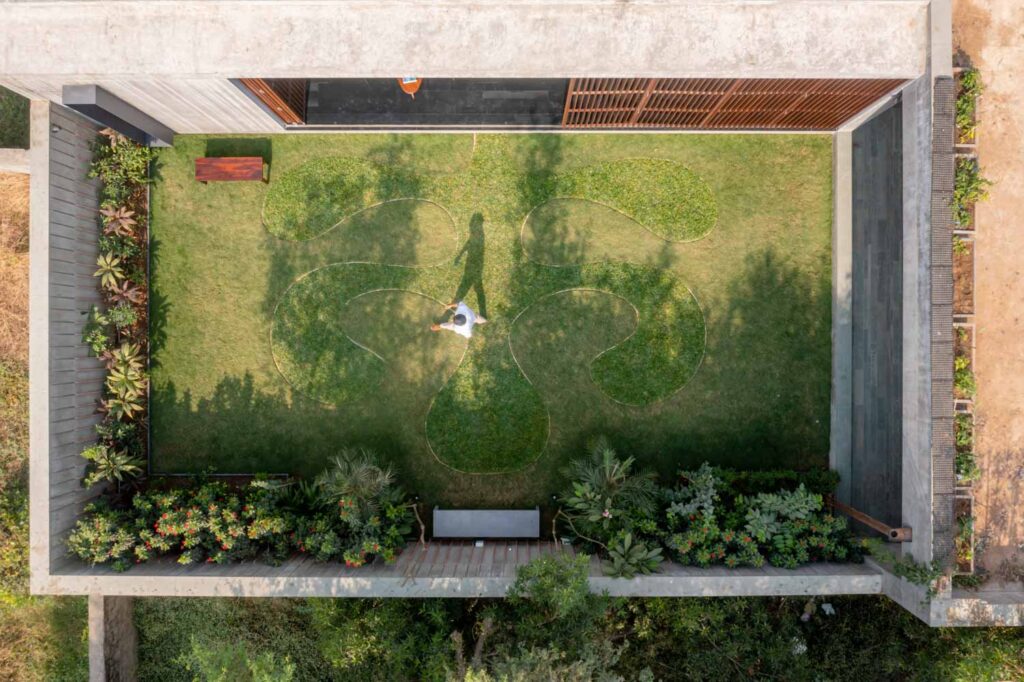
The building is designed as two linear blocks that enclose a major footprint of green space. The blocks are set back to avoid direct sunlight from the south into the workspace. This arrangement allows for maximum usable plot area when the space is opened up. The ground floor is designed with the possibility of future extensions and considers the nature of spaces above.
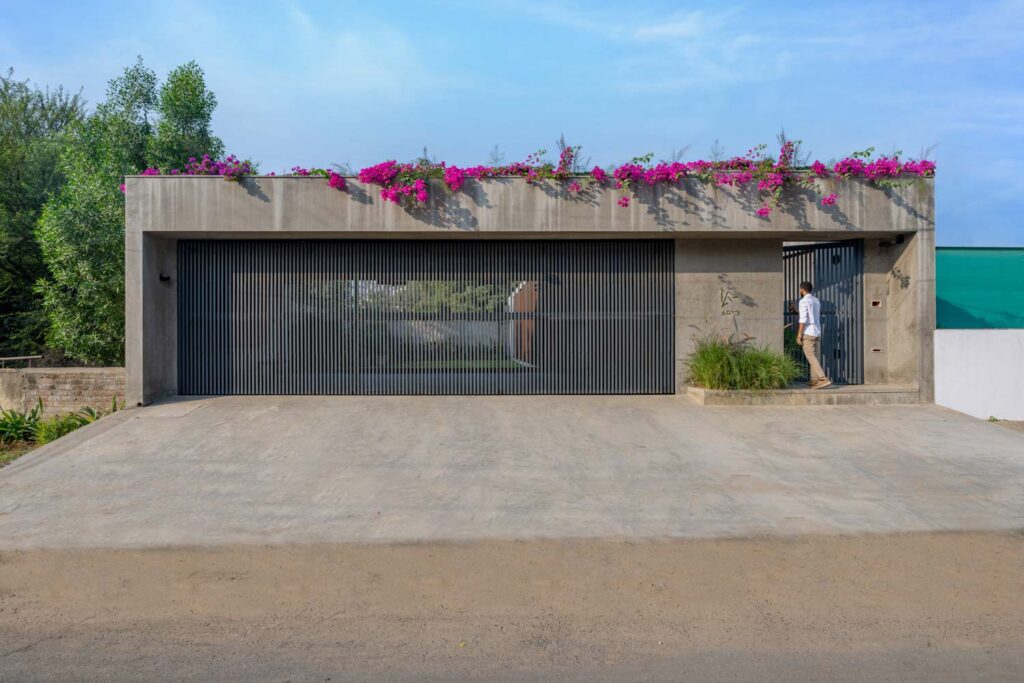
The front elevation of the studio is divided into two parts: a pedestal entrance gate and a parking garage gate. The pedestal entrance in the northeast side features concrete-casted steps on a water body with fishes and foliage. This entrance serves as a threshold to create a sense of calm before entering the creative space from the busy roads. The adjacent parking garage is a multipurpose area with a 30′ wide horizontal bi-fold gate. When closed, the gate provides partial privacy, and when opened, it serves as a thoroughfare from the street. The garage area can be used for parking, workshops, staging events, or as a backroom.
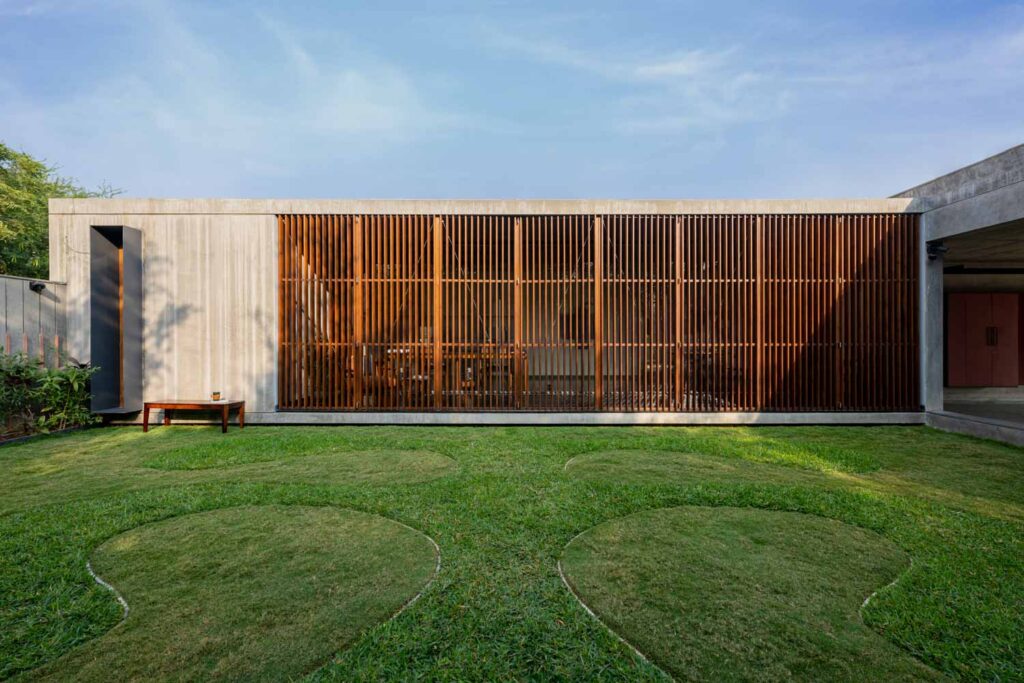
Upon entering through the pedestal entrance, the studio space is linearly divided into a waiting area, discussion area, working space, pantry, material library, and washroom. The enclosed area only has walls on the north and west sides, while the other two sides feature large wooden openable doors that connect to the green spaces.
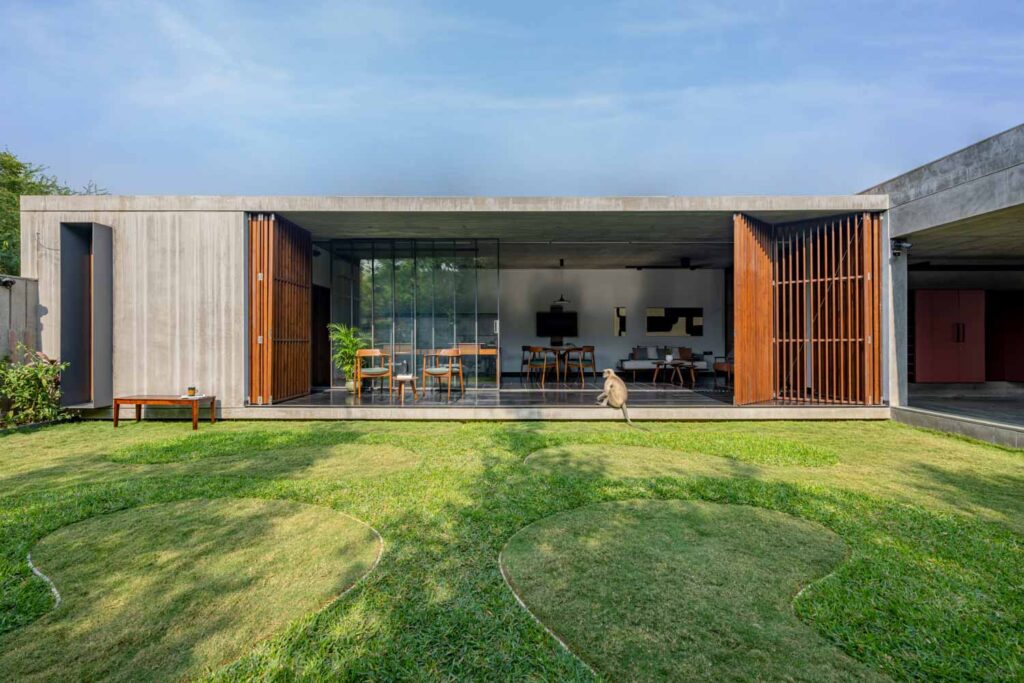
The interior of the studio features a basic material palette of wood, concrete, steel, and natural stones. This combination gives the space a raw and edgy feel that complements the lush green views and the backdrop of Agra red stone and concrete finished compound walls. The furniture in the studio is designed for both functionality and aesthetics, playing with the combination of materials. The workstations are designed as connecting modules with a common leg stand and storage, and they have extendable surfaces to accommodate large drawing sheets while still maintaining individuality.
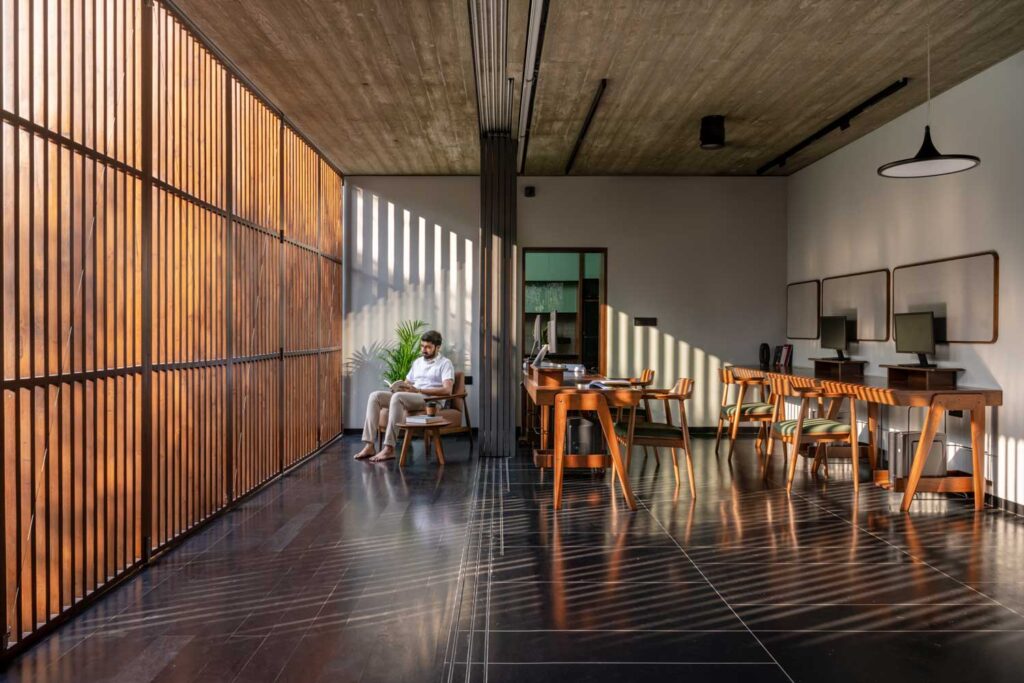
The building serves as a journal of the architects’ experiments with materials, structures, openings, and finishes. Each opening is treated differently, considering its context and nature. The systems vary in nature and material, but they come together to create a cohesive space. For example, the 32′ wide opening between the workspace and the deck features bespoke glass progressive sliding shutters with a frame made of composite materials (wood and steel). The 32′ wide opening also has large wooden sliding folding doors that act as vertical fins, providing sun screening on the south side while maintaining light and temperature in the workspace. The parking garage gate is a 30′ wide steel gate that folds up to create a canopy and act as a visual barrier.
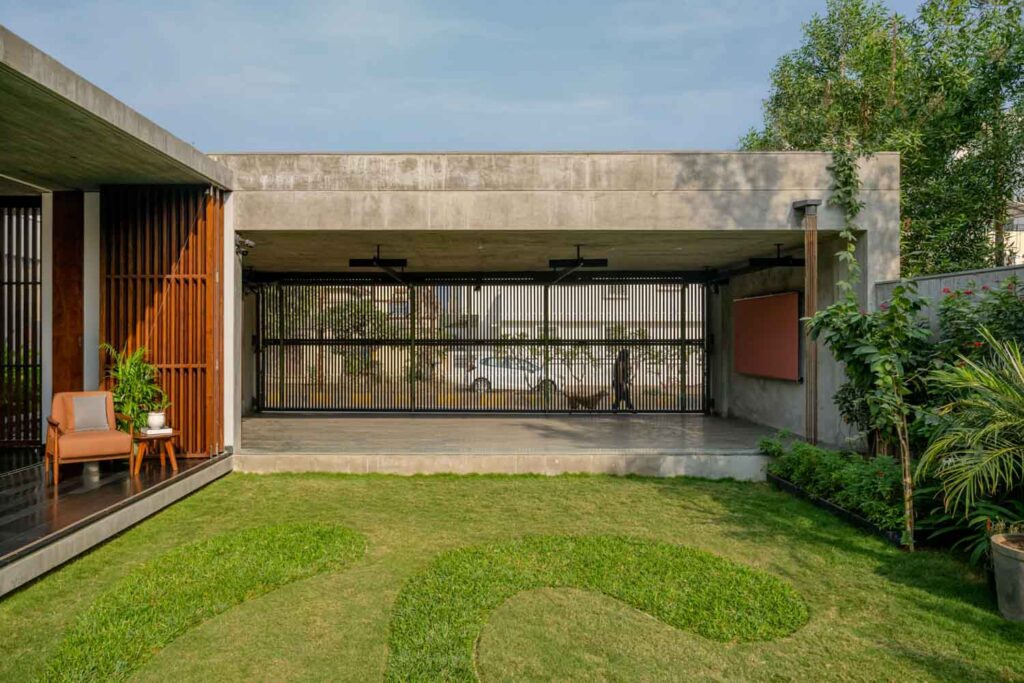
Throughout the day, the studio space creates a dramatic atmosphere with an amazing play of light and shadow. The building comprises three different types of slab structures with different methods and finishes. The garage slab is an inverted beam slab casted with conventional steel shuttering, left unfinished to maintain a raw, semi-open space. The studio slab, spanning 32′ x 16′ with a thickness of 7″, is casted on handpicked fine pine wood planks to create natural wooden figures imprinted in the ceiling. This slab also contains a niche housing the curtain and sliding door. The small pantry area slab is casted using plywood shuttering with a wooden batten grid, resulting in a clean and finished slab with V grooves.
The studio continues to evolve with blooming plants as a backdrop, Agra red stone lines, rusting rain chains, and ongoing art pieces and explorations.
Project Name : Studio AR13
Project Location : Vadodara, India
Architect/Interior Designer : AR13
Principal Architects : Himalay Goraniya, Hiren Patel and Shivani Chauhan.
Photographer: Vinay Panjwani





