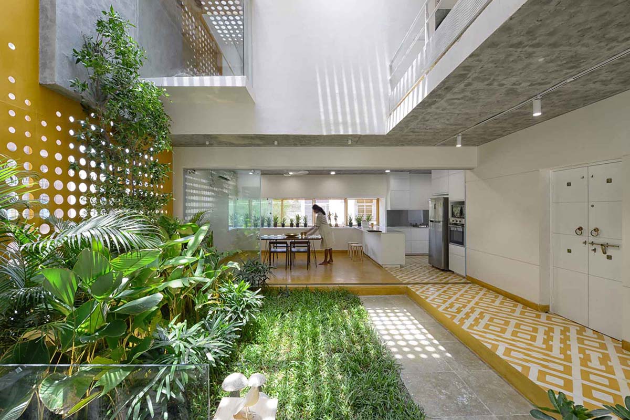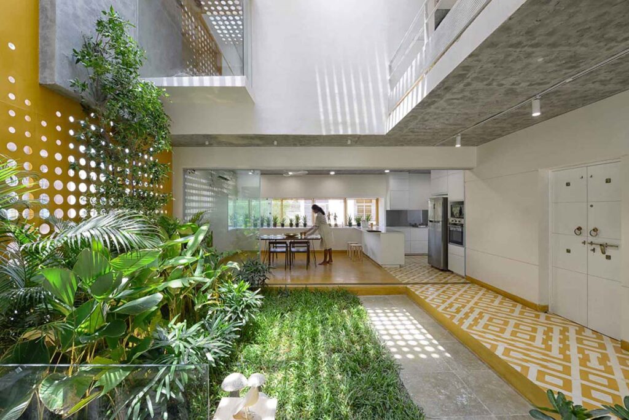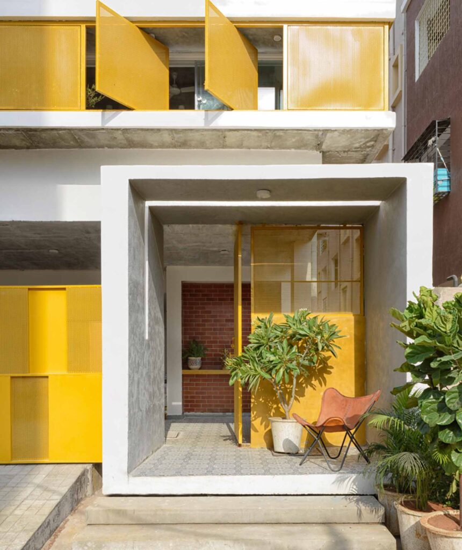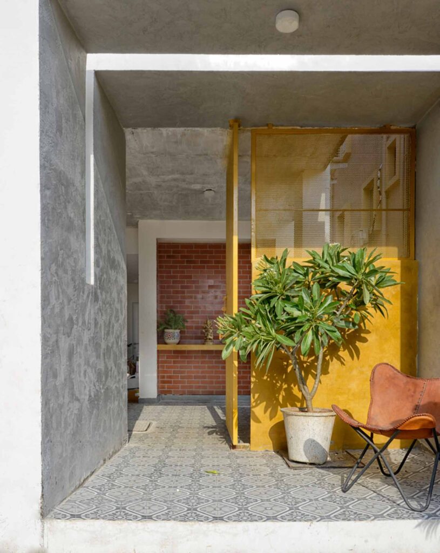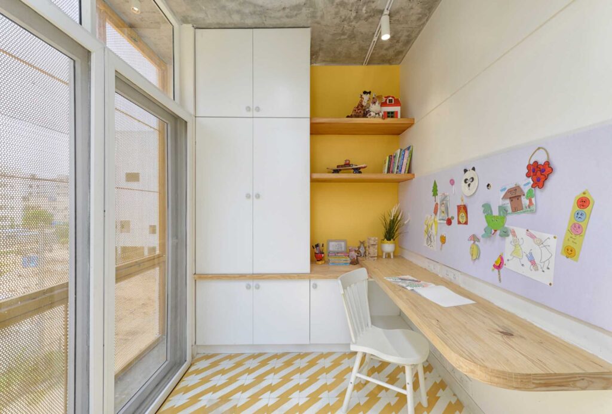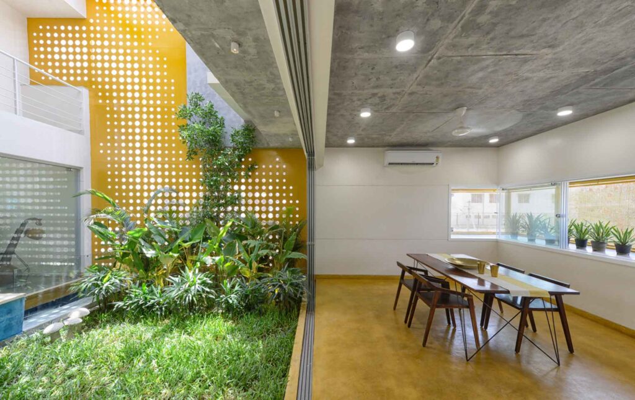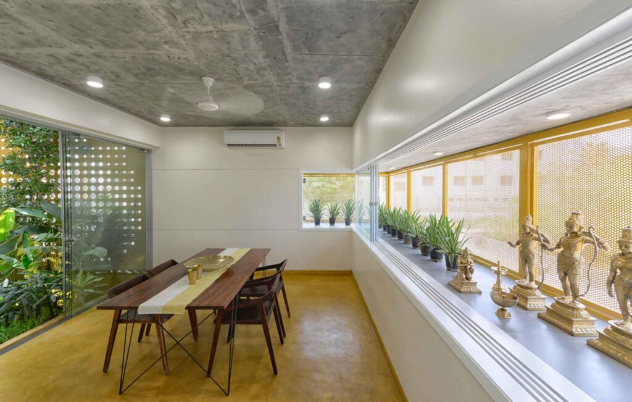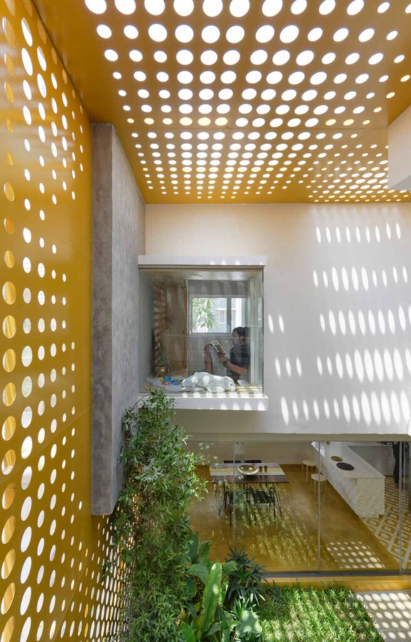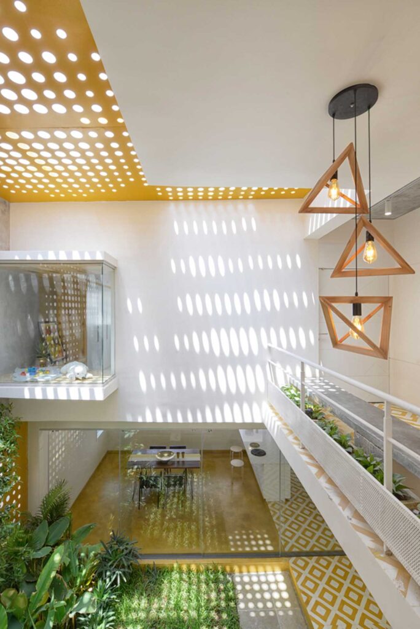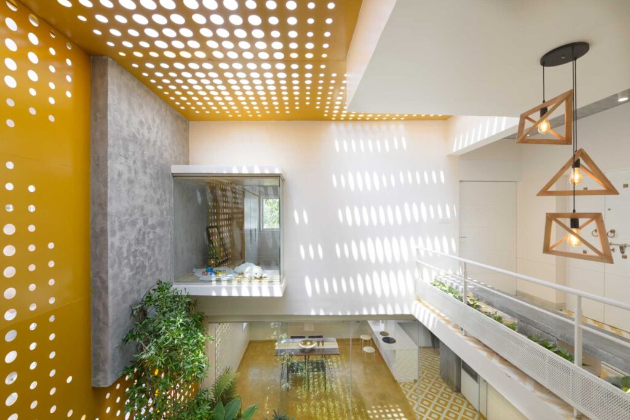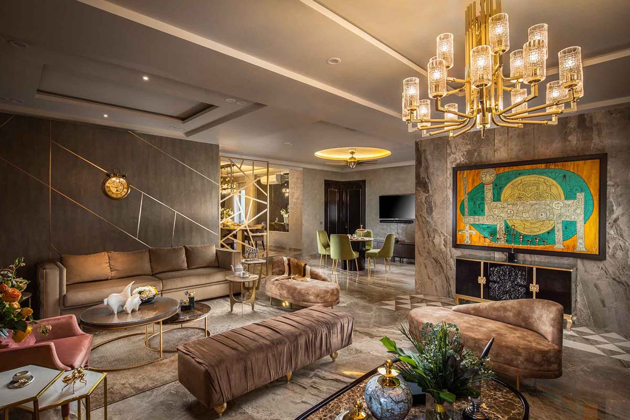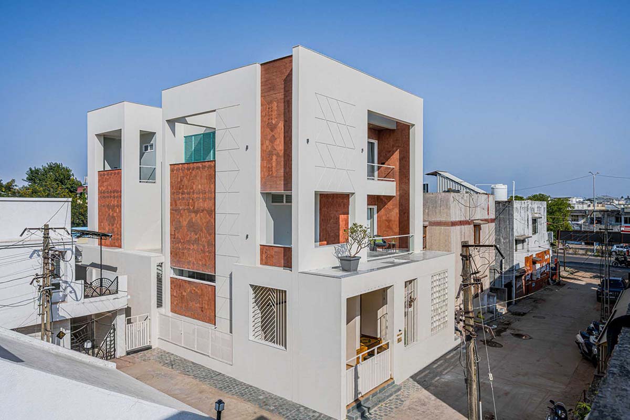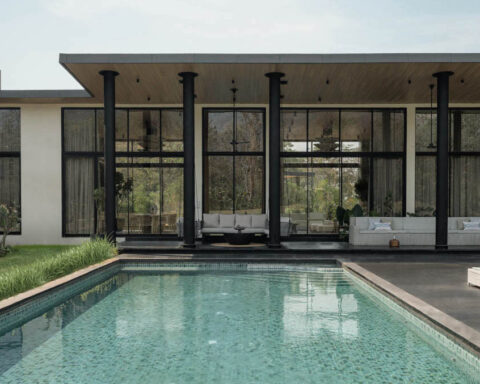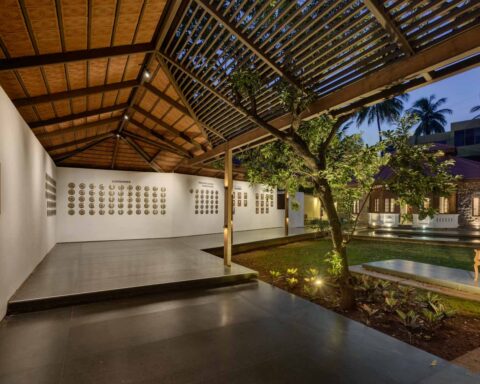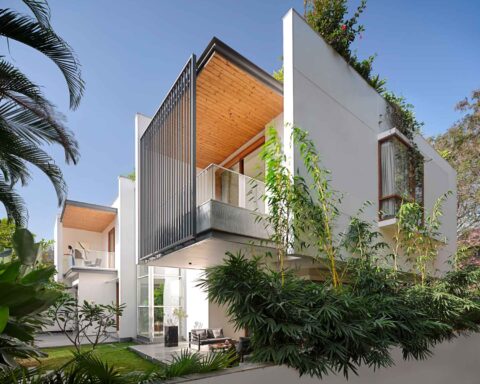A house in Hyderabad with an introverted solution including a #garden at the center, around which the rest of the spaces function.
Project Name : Soul Garden House
Project Location : Hyderabad, India
Architects/Designer : Spacefiction Studio
Principal Architect : Baba Sashank, Vindhya Guduru
Photographer: Monika Sathe Photography

Text description by the architects.
The smallest plot size available in most of the residential layouts of the city is about 200sqyards or 170 sqmts. A Large requirement on such a small plot called for an introverted solution with a garden at the center, around which the rest of the spaces function. This garden was lifted up to accommodate parking, a room for the domestic help and a games room on the stilt floor. An extra room was added on the terrace for guests.


All services were pushed to the south as a buffer to the heat. The living / dining areas surrounding the garden have operable, sliding glass doors to contain the air conditioning. When these are open the whole length of the house behaves as a single space connected by the garden. Two bedrooms are pushed to the next higher level connected by a corridor with a concrete bench.

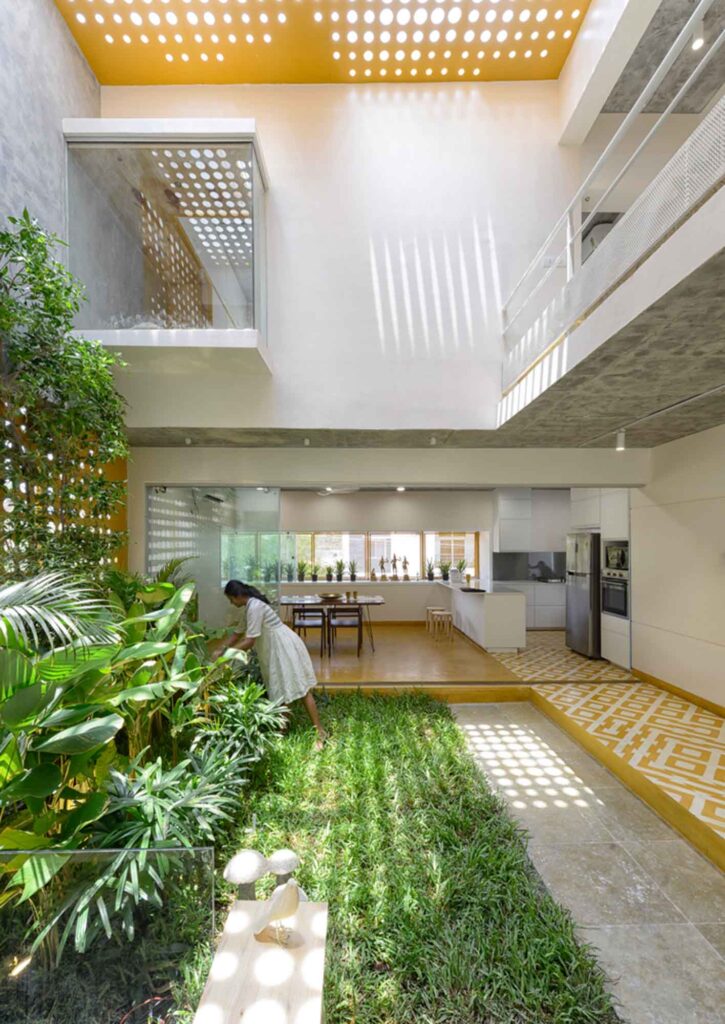
The central double height court is covered with mild steel, with laser cut perforations; parametrically designed to create privacy. The perforations are smaller where the adjacent building has an opening looking into the court and larger, where the building has a blank wall.

This system is covered with glass on top and stainless steel mesh on the side as a protection from rain and insects. The filtered light through this powers the tropical growth of the garden below. A cutout allows light all the way to the games room in the basement below. The garden also houses a fountain which brings the tropical environment alive with its sound of water. Wherever one is in the house they’re always aware of the elemental nature of the garden.

The master bedroom has an attached balcony which opens up inwards onto the garden below. The wardrobe features handmade cane work, a fast vanishing craft practice. The attached toilet is made transparent so the planters inside are visible, lit from the skylight above.
The kid’s bedroom has a balcony which opens onto the east. A play nook is integrated into the wardrobe which looks down onto the garden as well. The study room attached has a planter under a slit skylight which forms a focal point as one enters the room. The study area is lit with the eastern sun in the mornings which filters through the perforated screen and hits the study desk.
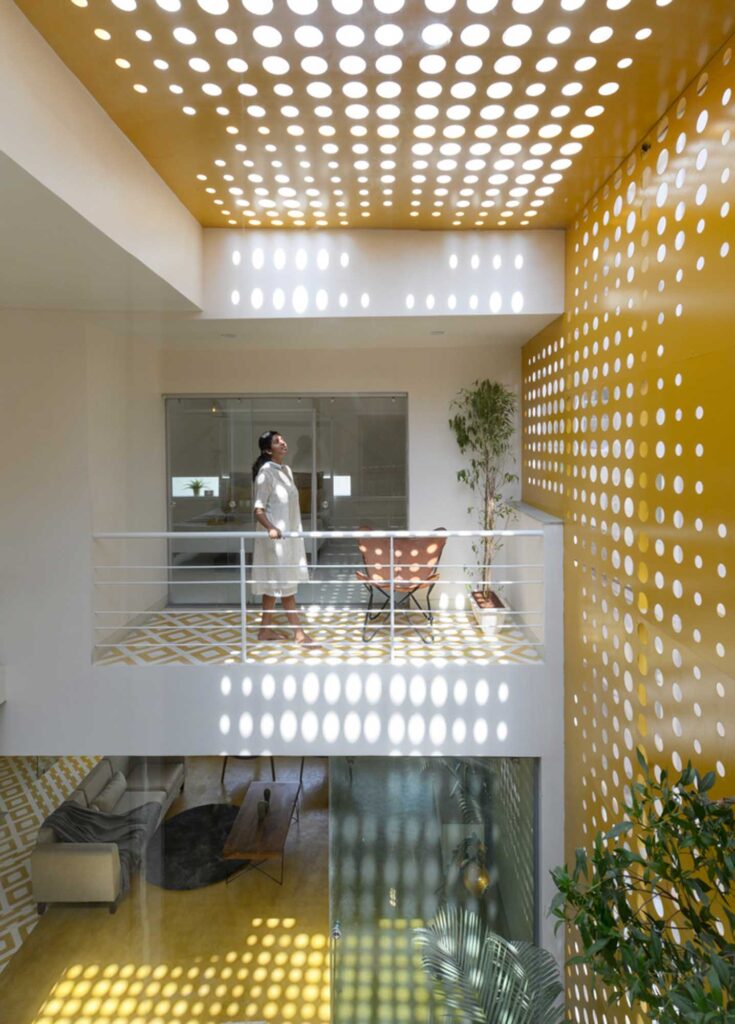
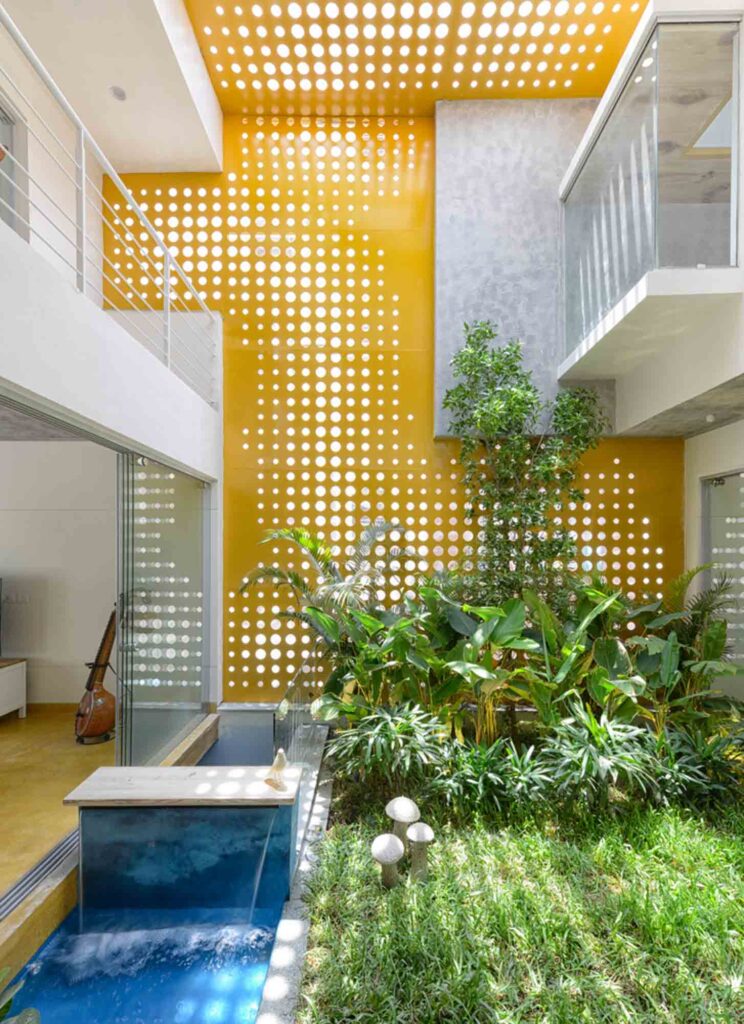
The façade has operable louvers made out of perforated mild steel. This offers a certain amount of privacy from the close proximity neighbourhood. They are opaque from the outside during daytime and when the light shines from within in the evening, they become transparent and shine like a yellow jewel. The flooring is a mixture of yellow & white cement oxide, handmade cement tiles, yellow tandoor and terracotta tiles. The ceilings are left exposed after the de-shuttering of concrete slabs. Walls are mostly white with an occasional yellow highlighter.
Project Name : Soul Garden House
Project Location : Hyderabad, India
Architects/Designer : Spacefiction Studio
Principal Architect : Baba Sashank, Vindhya Guduru
Photographer: Monika Sathe Photography





