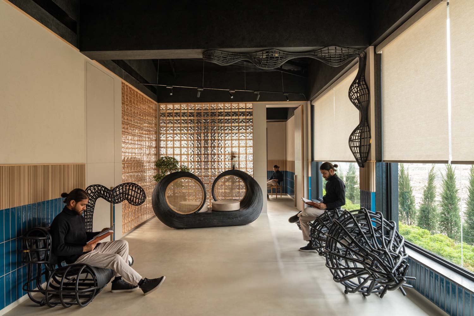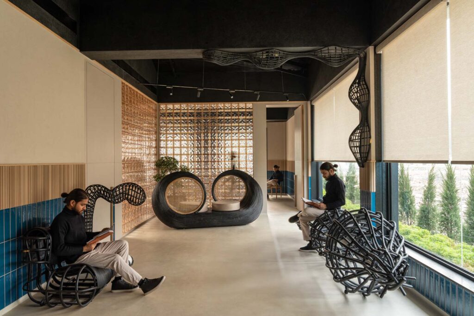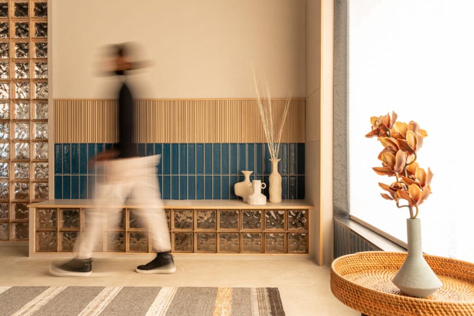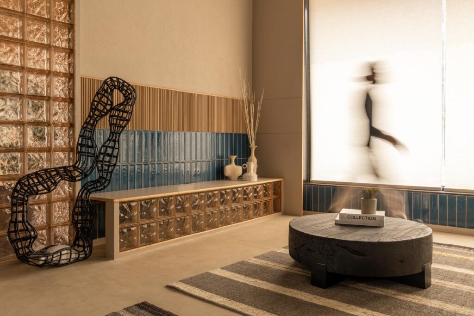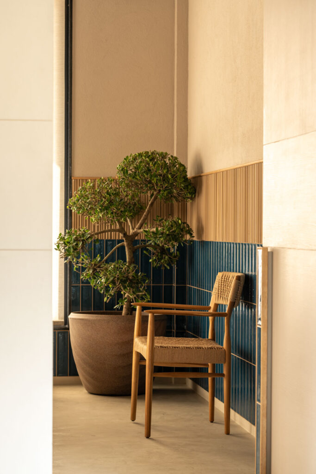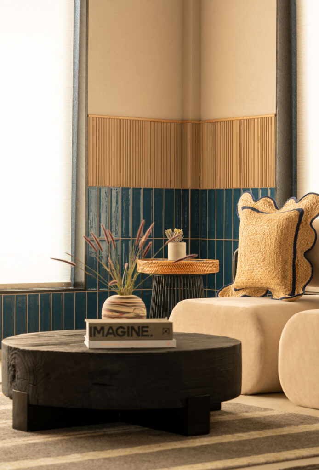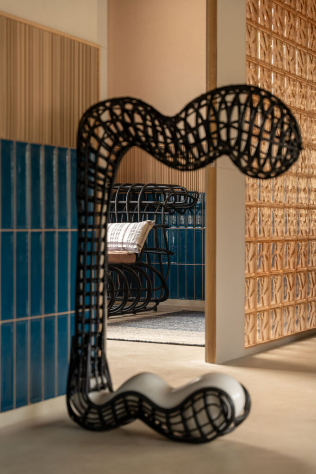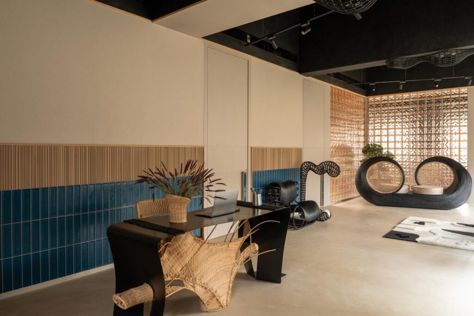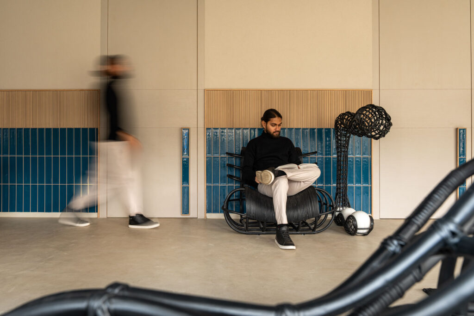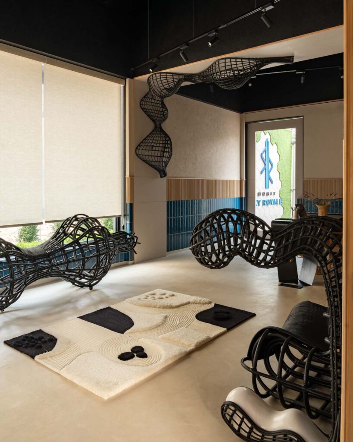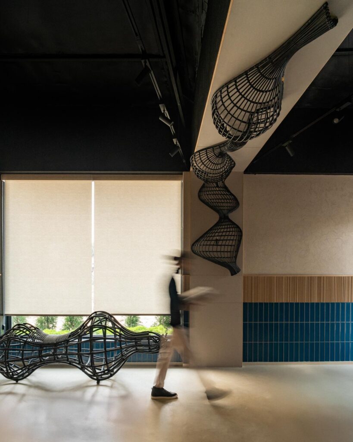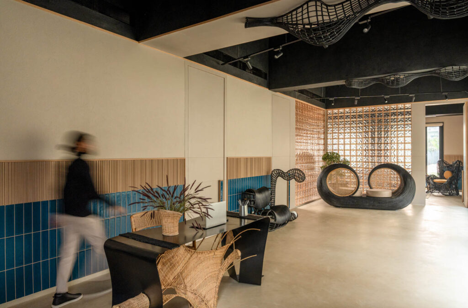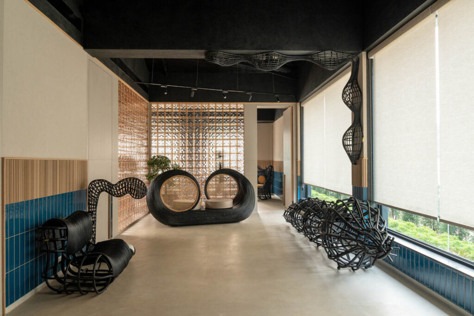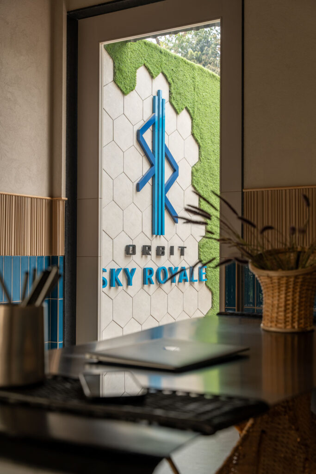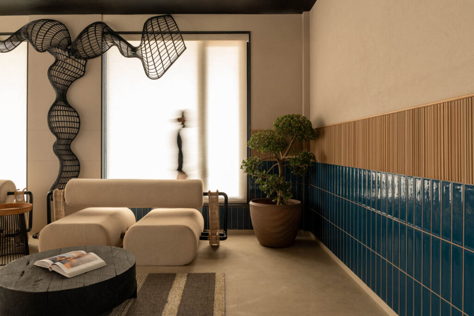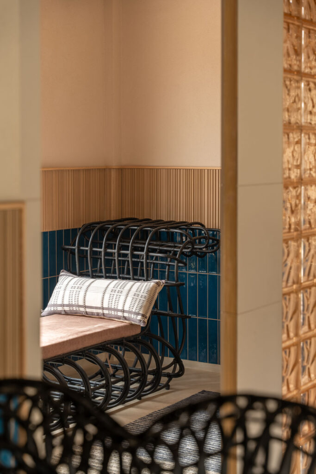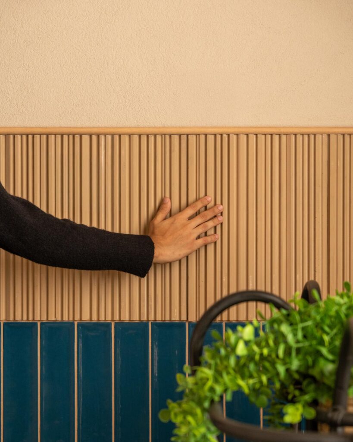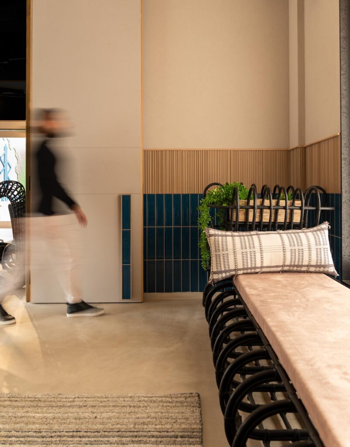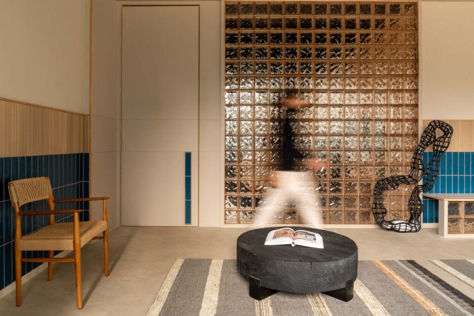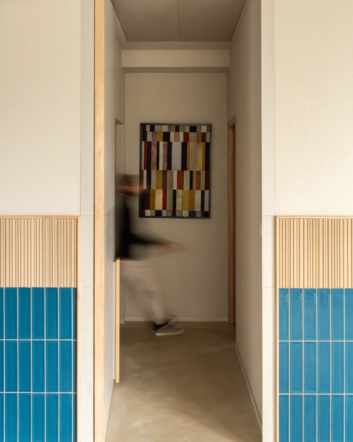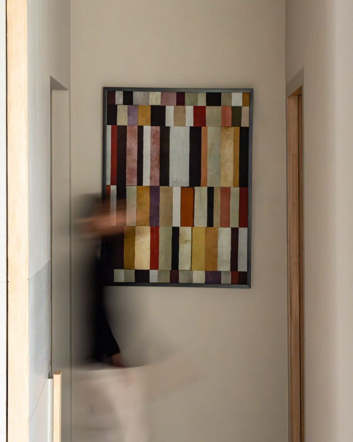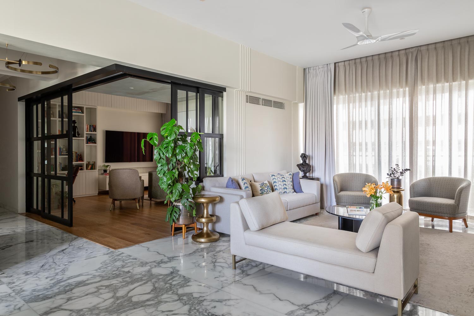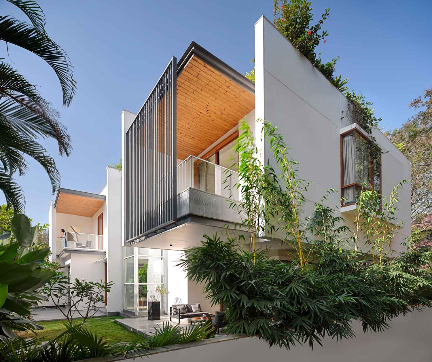A sculpted symphony of texture and art at this one-of-a-kind experience centre.
Project Name : Sky Royale Pavilion
Project Location : Kolkata, India
Architect/Interior Designer : Spaces and Design
Principal Architect/Designer : Pooja Bihani
Photographer: Rohit
Furniture: bespoke by Spaces & Design in collab with Kirti Jalan of QX Design; The Prana Homes
Photoshoot Styling: Silki Agarwal
SND Styling: Akriti Jalan
The Sky Royale Pavilion by Spaces & Design redefines the experience centre as a space of tactile storytelling and artistic immersion. Seamlessly nestled within the architectural drama of Sky Royale itself, the pavilion transcends the conventions of a sales gallery. Instead, it curates a sensory journey through sculptural forms, artisanal finesse, and a thoughtful layering of textures and materials.
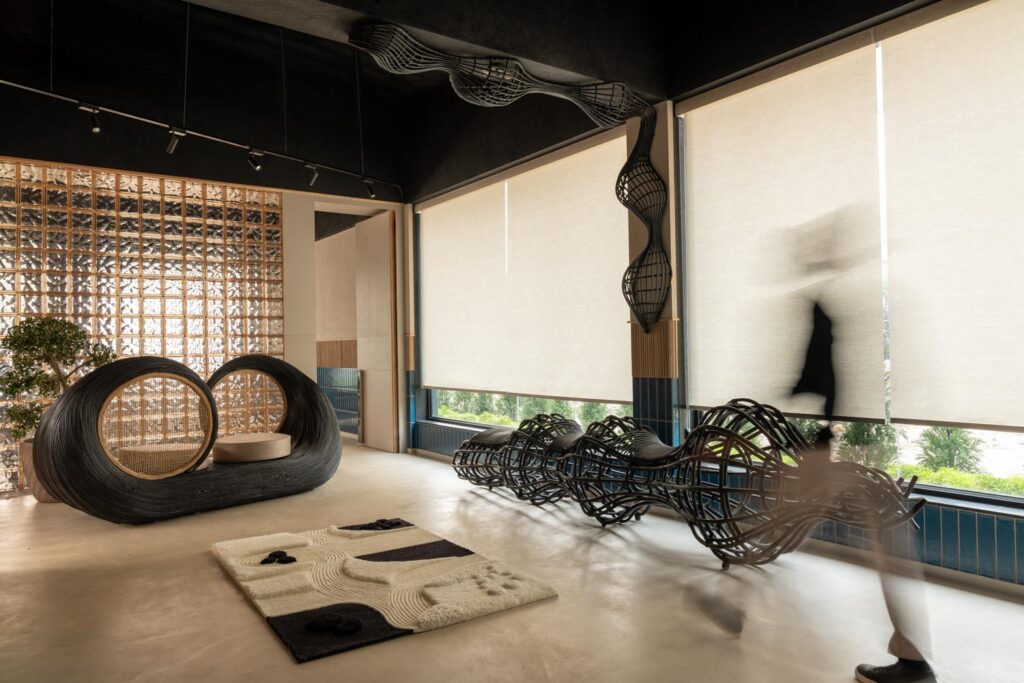
From cascading organic installations that embrace walls and structural elements to bespoke furniture and striking cane artworks, every detail embodies movement, craftsmanship, and material poetry. A highlight of this collaboration is the “Oneness” loveseat by Pooja Bihani’s The Prana Homes, developed in creative partnership with Kirti Jalan of QX Design. Crafted in black-stained rattan cane, its fluid silhouette offers a powerful contrast to the architectural backdrop, commanding attention while reinforcing the pavilion’s dynamic energy.
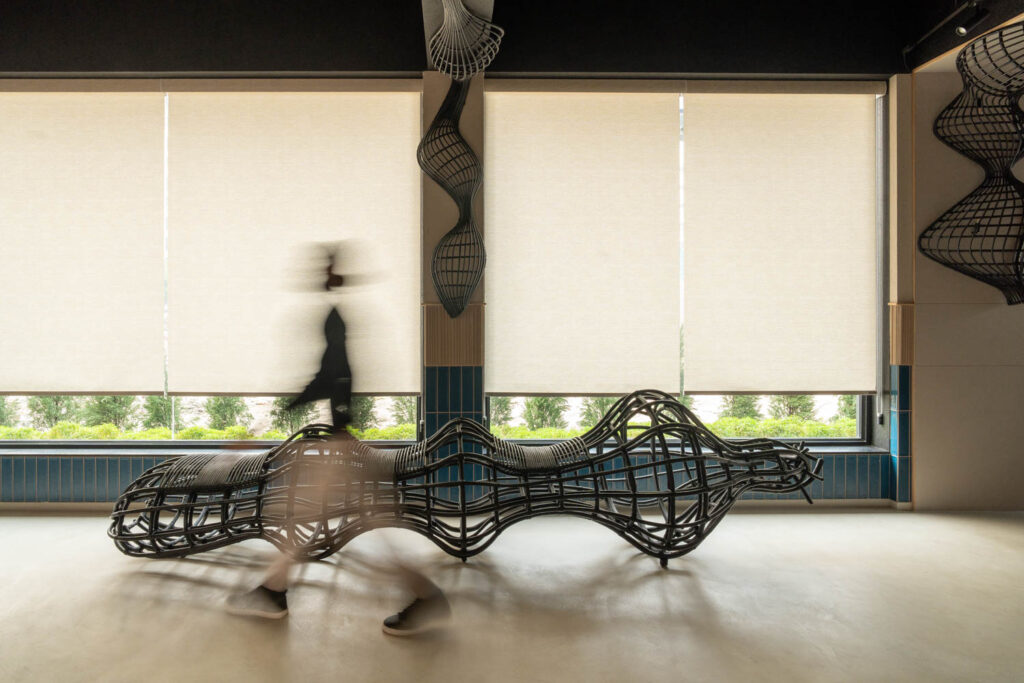
At the core of the design lies a dialogue between opposites: structure and fluidity, boldness and restraint, heritage and innovation. The asymmetric architecture serves not just as a visual statement but as a conceptual exploration of space, inviting visitors into an environment where design becomes an emotive and immersive experience.
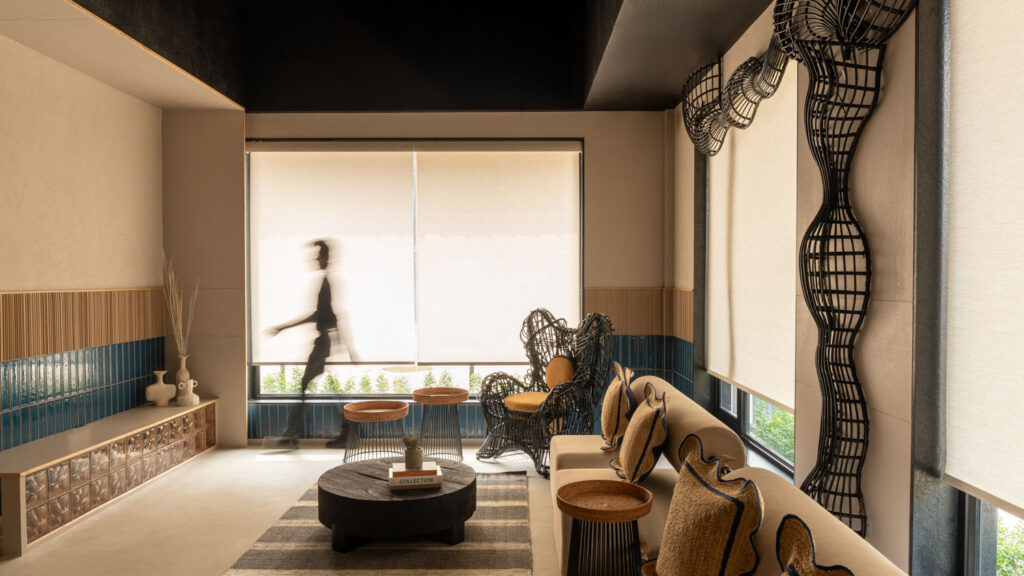
The material palette echoes this philosophy with quiet strength. Smooth beige microcrete floors offer a seamless foundation, allowing the crafted elements to breathe. Hints of peacock blue in the subway tiles pay homage to the Sky Royale identity, while tinted brown glass blocks introduce layers of depth and shifting light. A curated beige concrete panel anchors the spatial narrative, creating a balanced counterpoint to the organic forms around it.
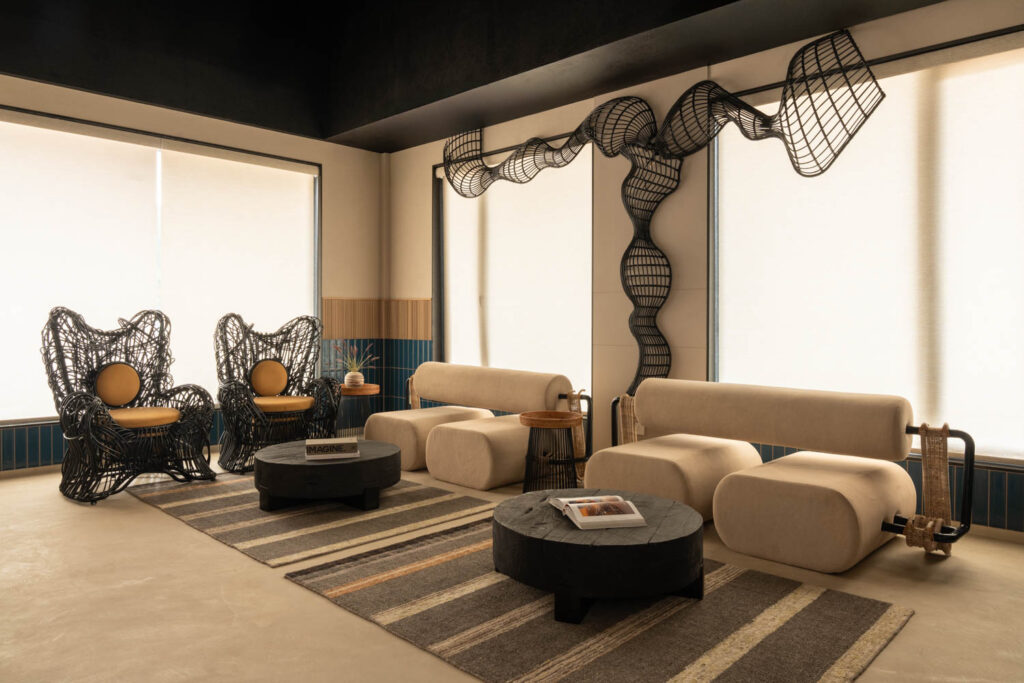
More than a pavilion, this is a space that celebrates the spirit of handcrafted elegance and elevates material expression into a living art form.
Project Name : Sky Royale Pavilion
Project Location : Kolkata, India
Architect/Interior Designer : Spaces and Design
Principal Architect/Designer : Pooja Bihani
Photographer: Rohit
Furniture: bespoke by Spaces & Design in collab with Kirti Jalan of QX Design; The Prana Homes
Photoshoot Styling: Silki Agarwal
SND Styling: Akriti Jalan





