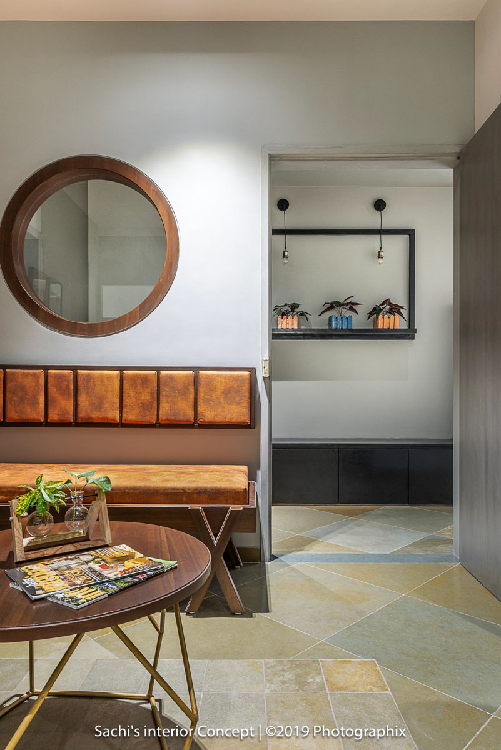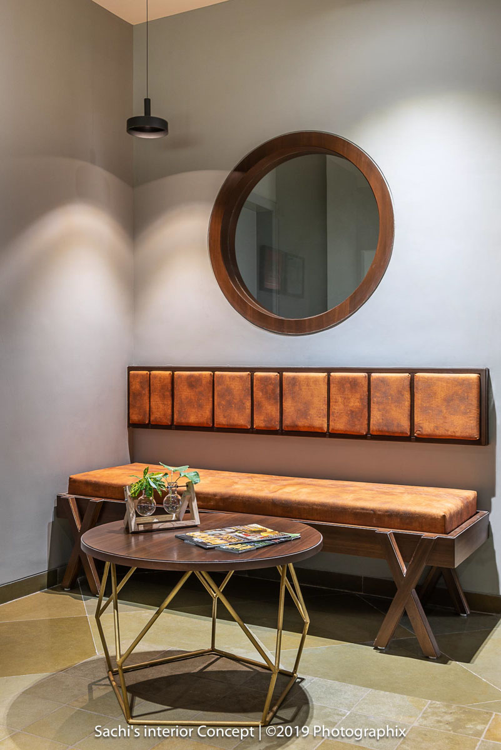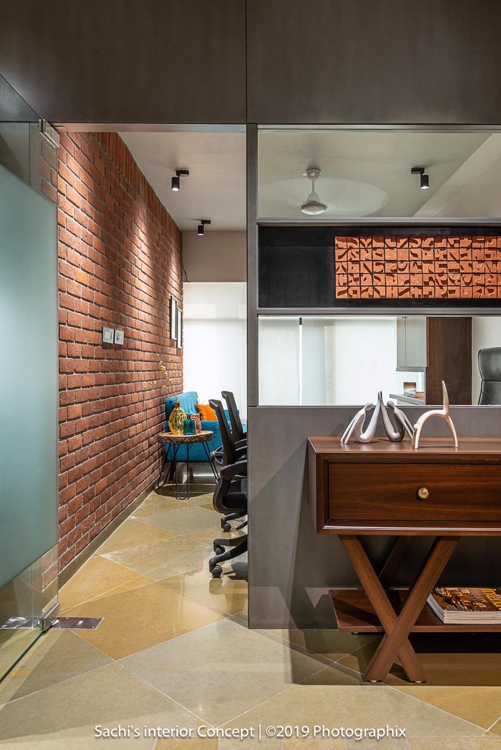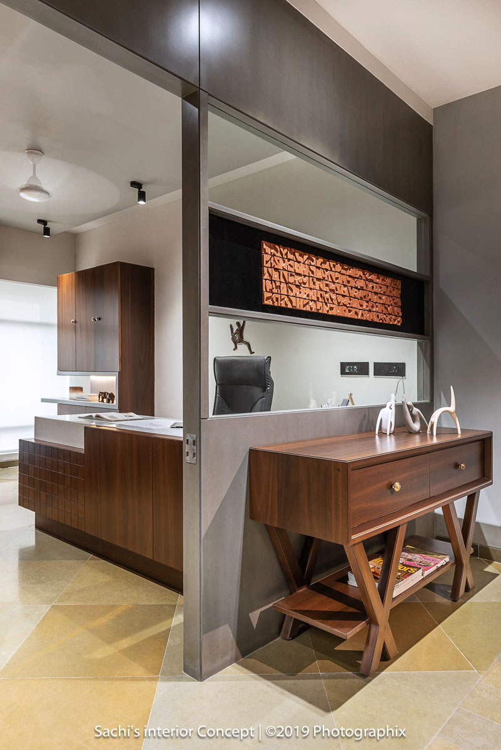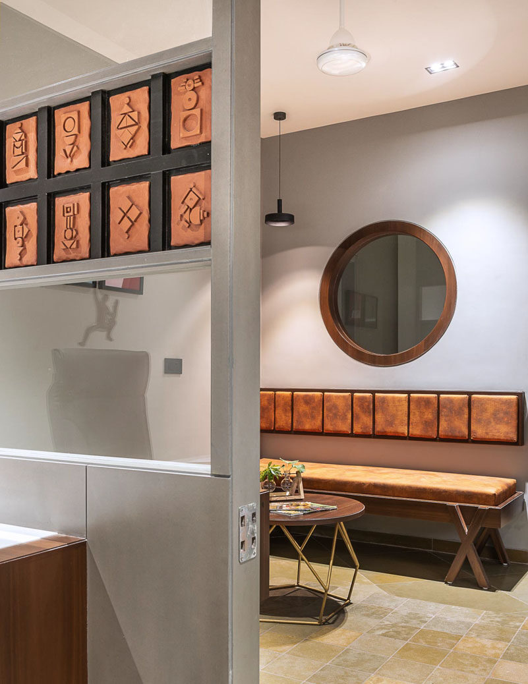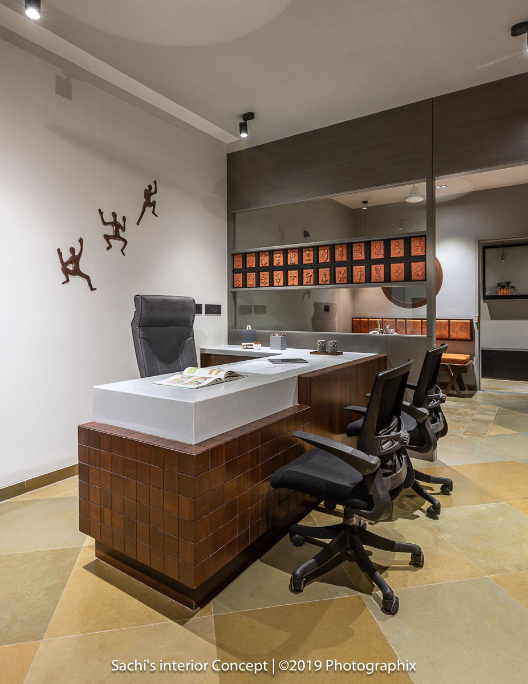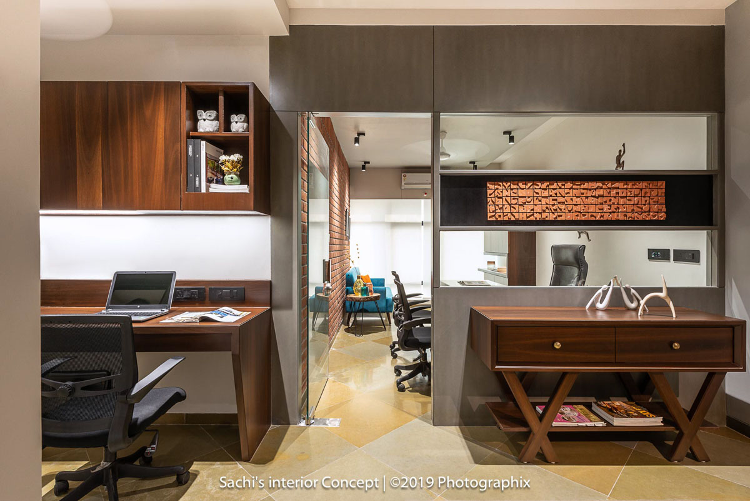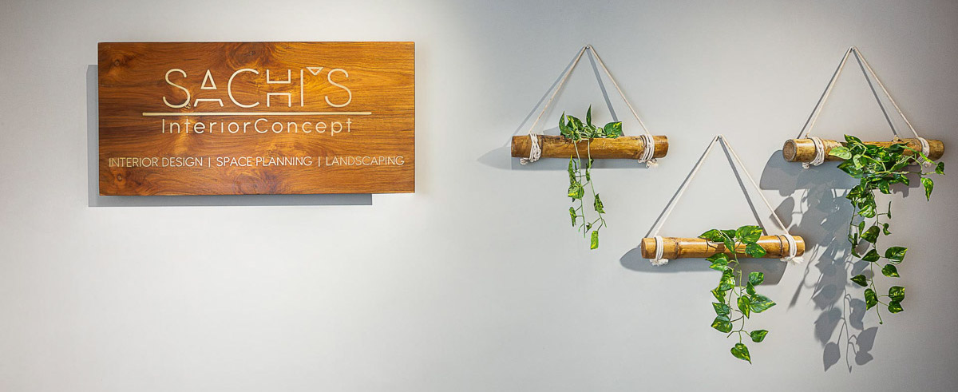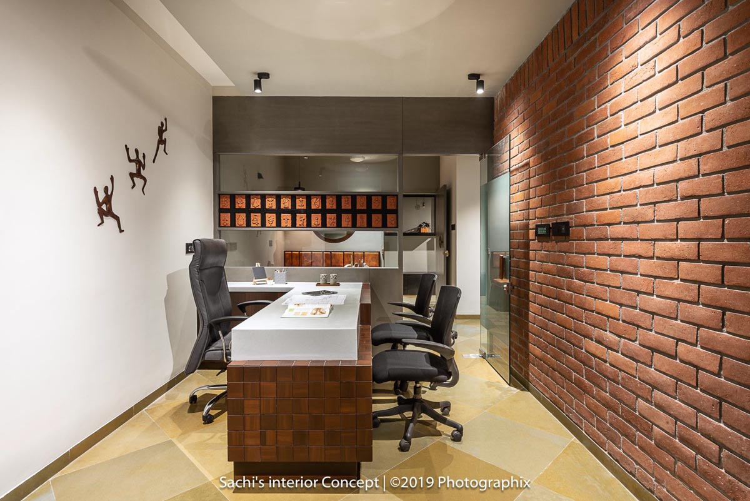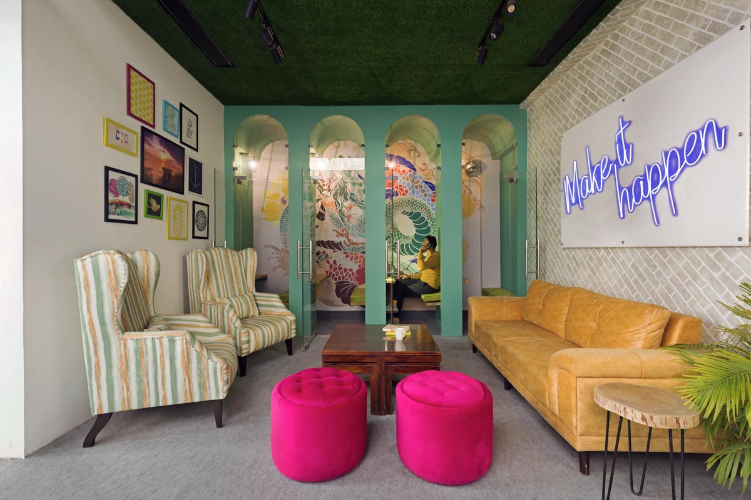Sachi’s Interior Concept, Gujarat designs this studio for their design practice in Vadodara.
Project Name : SIC Studio
Project Location : Vadodara, Gujarat, India
Project size : 500 sq. ft.
Architects/Designer : Sachi’s Interior Concept
Project Status : Built
Text description by the designers.
SIC (Sachi’s Interior Concept) Studio is a 500 sq. ft. interior design studio of two young, enterprising designers Sachi Parikh and Meera Mehta.
Our inspiration for designing hails from our love for art and culture. The studio is located in the “Sanskari Nagari”, Vadodara, Gujarat. Considering the petite studio, it was extremely significant to make supreme utilisation of space so as to make it less cluttered, warm and yet appealing. To achieve the aim, we have focused on clean and simple lines.
As you enter the studio, there is a passage which leads to the waiting area for the visitors and clients. Entire flooring of the studio is done using brown Kota Stone. Brown Kota Stone being a surprise element in its colour range has been used in a playful manner by placing them diagonally in the entire office along with creating a natural carpet format underneath the center table.
The centre table in the waiting area is made using two basic elements, ply finished with veneer and brass finish legs. In order to create a small storage space in the waiting area, a simple storage unit is made using ply finished with veneer. For the purpose of uniformity, legs of the storage unit and sofa are designed in the same format. The waiting area and workstation is an open space concept for giving a large expanse to the space.
The principal space of the studio is designed in such a way that it illustrates artistic elements for the visitors. There is ample amount of natural light that splashes inside the cabin which infuses great amount of energy and positivity to the creative minds at work. One of the major walls of the cabin is an exposed brick wall. This adds to the natural elements which is the theme of the studio and also plays along with the neutral and warm colour pallet.
The crucial part of design aspect was the partition between principal space and waiting area which we did not want to compromise on and make it like a usual office cabin. So, to break the traditional office feeling we created a display of terracotta artwork on either sides of the partition which became a focal point for all the visitors. This artwork was created by a local artist. Further, in order to break the neutrality we added a colour element by using turquoise upholstered sofa which is rested against the brick wall. The sofa adds perfect amount of color and vibrant energy to the workspace.
The side table is made out of a wild wood log which required no designing at all and the natural form of the wood itself became the design. This table again adds to the natural theme of the studio. The cabin has a storage cabinet which is done in simple dark color veneer with some added grey tones to it.
The studio in spite of being small is also equipped with a pantry having a simple design with basic amenities. To hide the pantry space a sliding partition has been given with a Jali format by using ropes and triangular cut outs as a design element.
Our motive in design was to give an informal waiting area and enjoyable workspace for all. In addition, the studio also has an attached terrace space to it, which is used for outdoor meetings, material display and discussions.
The entire studio is done using all natural material and efficient lighting looking into sustainability. The designers affinity for simplicity, subtlety and clean lines can be reflected in every aspect of design and detail.
Photographer: Ira Gosalia | Photographix.
PROJECT CREDITS
Interior Design: Sachi’s Interior Concept, Vadodara
Principal Designers: Sachi Parikh and Meera Mehta.
Check out the above full story in our DE JAN -FEB 2020 Edition – interior design special.






