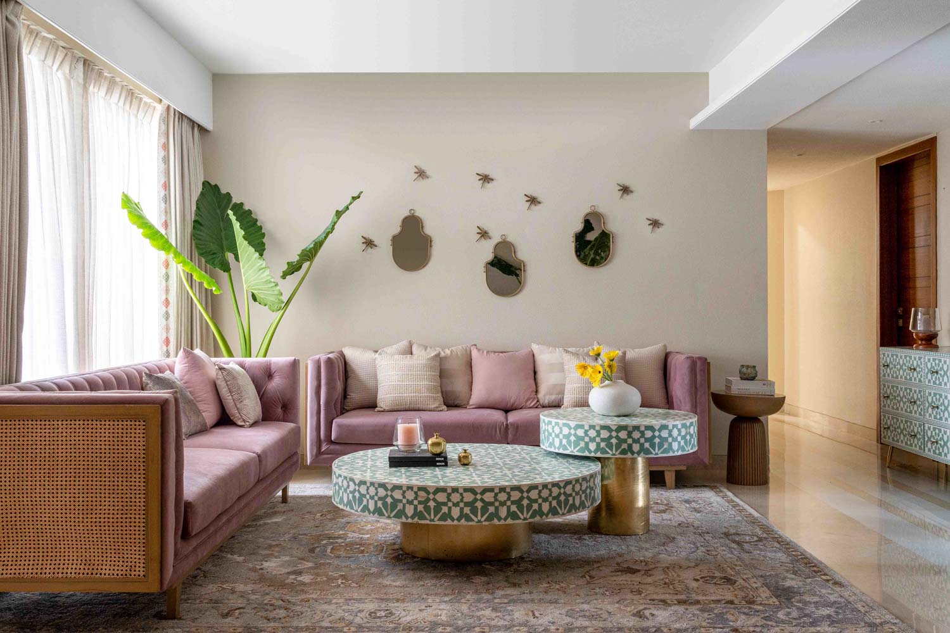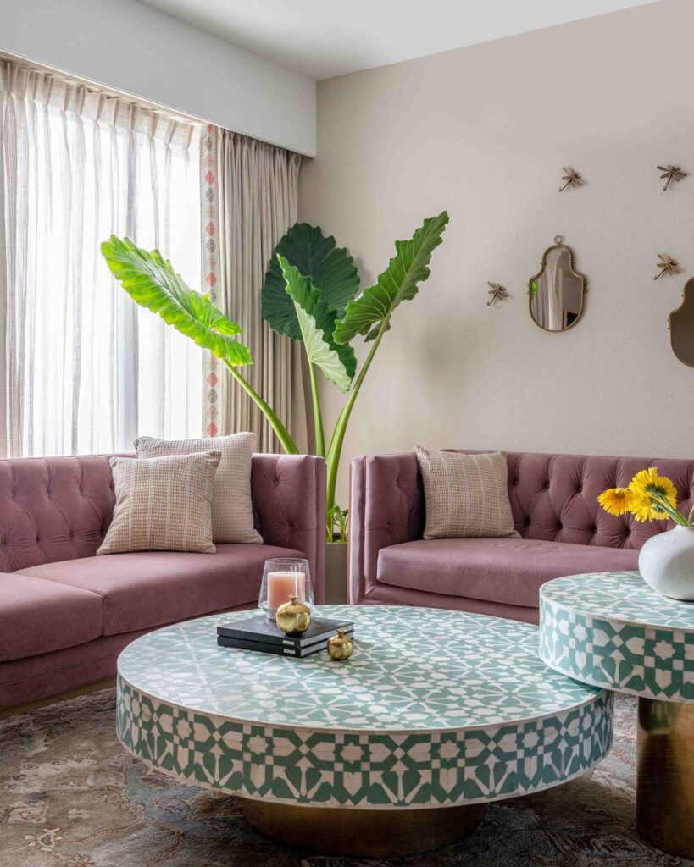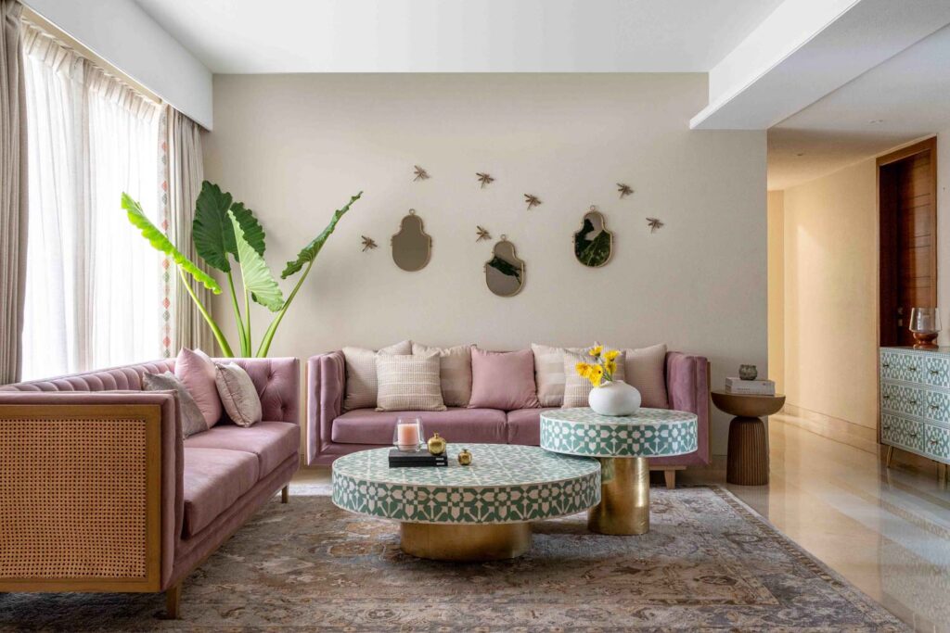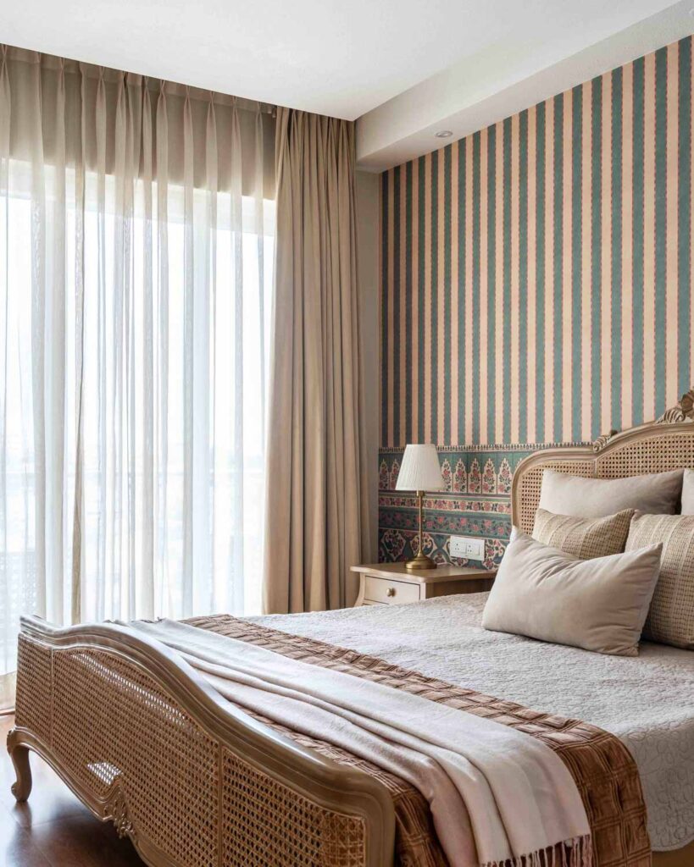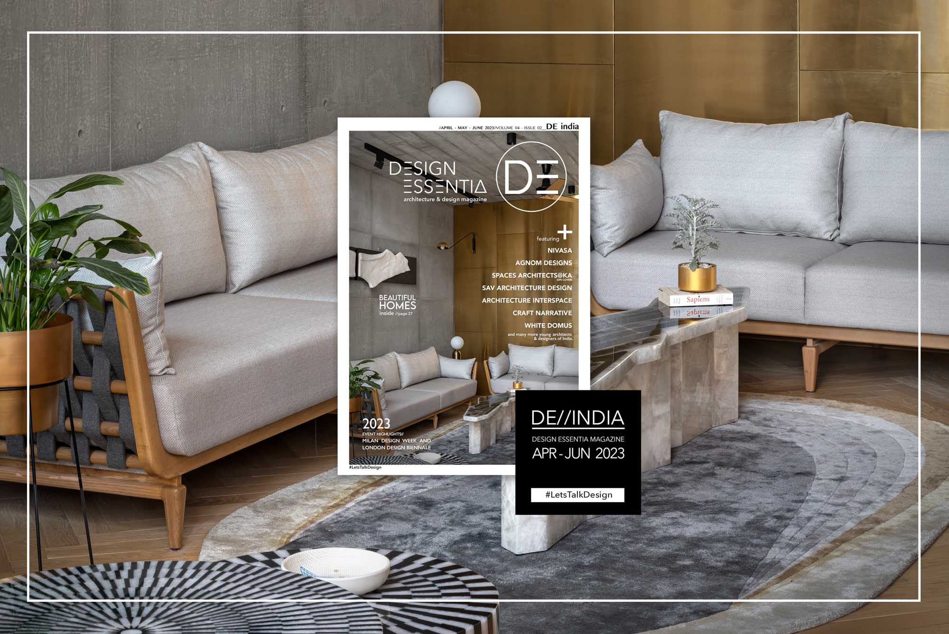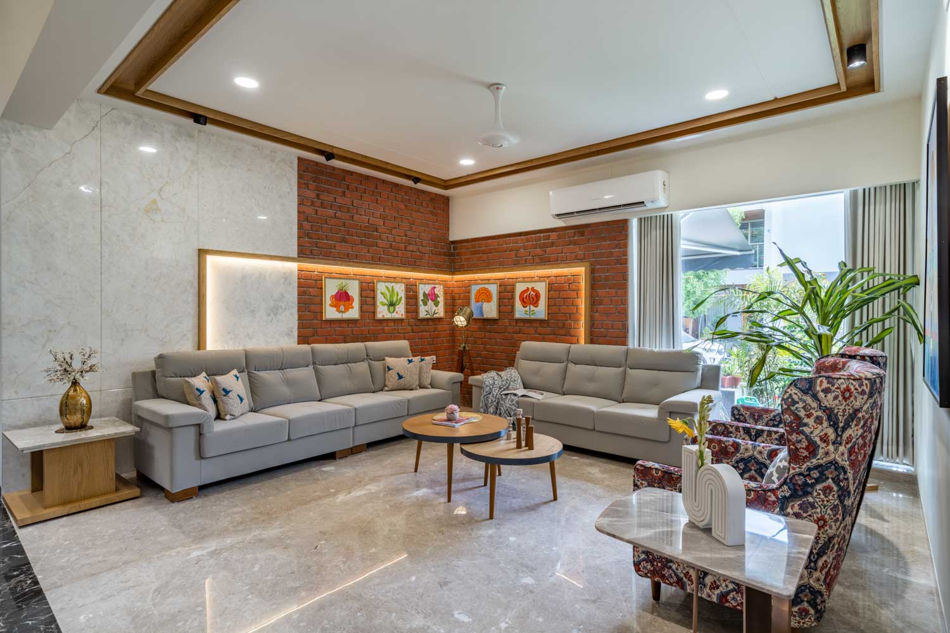Nestled in the prime locality of Raipur city, this picturesque apartment impresses with a classic oriental style, adding a mysterious touch to the area.
Project Name : Raipur Apartment
Project Location : Raipur, India
Architect/Interior Designer : Azure Interiors
Principal Designers : Rashi Bothra & Ruchi Gehani
Photographer: Yash Jain
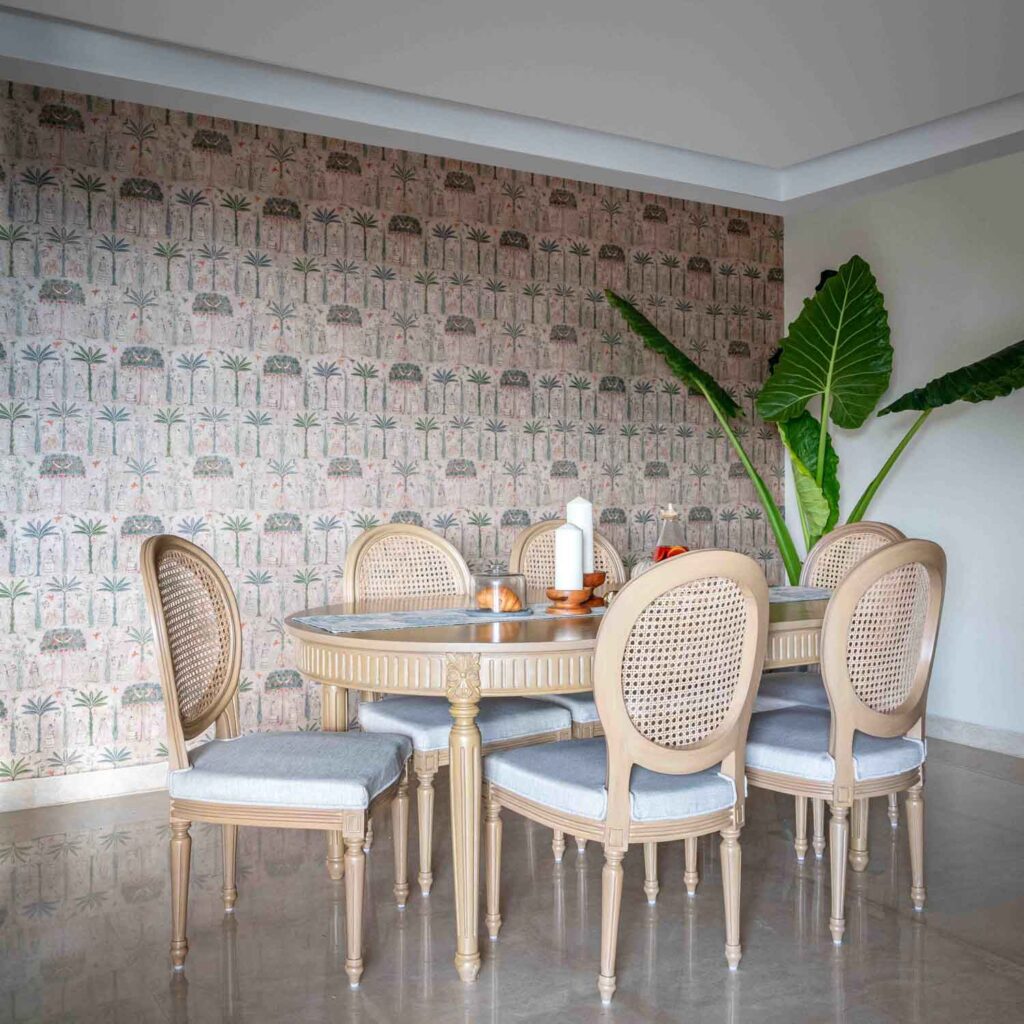
Text description by the designers,
Nestled in the prime locality of Raipur city, the splendid apartment is spread over a total carpet area of 2100 sq. ft. This picturesque apartment impresses with a classic oriental style, adding a mysterious touch to the area.
The client, being long time friends with the designer, desired a lovely and beautiful home with a contemporary edge. However, the first glance at the space convinced the designer duo to opt for a cosy, liveable space for a young family hoping living here would be a pleasant experience on a daily basis. Creating a residence with intricate interiors that would serve as a testament to a certain aesthetic while keeping the owners’ objectives and way of life in mind, the apartment is designed to exude classic chic vibes.
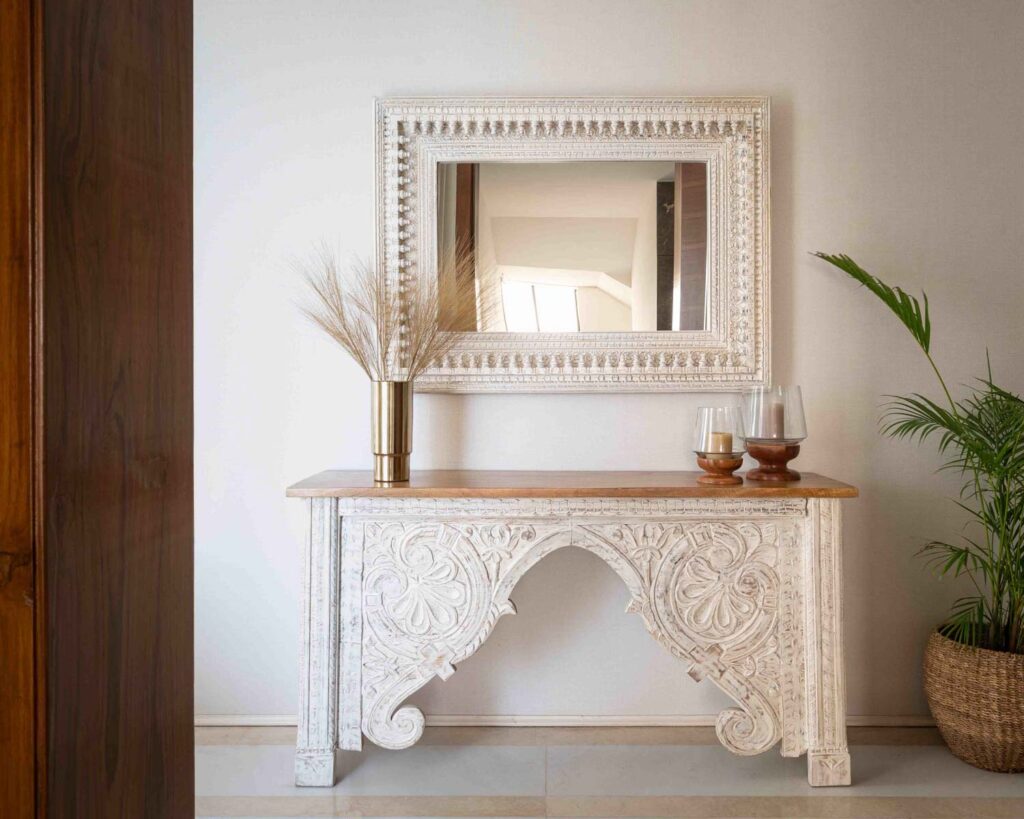
The designers tried to create maximum utility keeping in mind that the place should not look cluttered at all. As we enter the apartment, there comes a small foyer that greets us with a beautiful artisan console and a mirror, connecting the living room and dining with an attached balcony view. Besides the dining room is a small Pooja room with sandwiched cane glass doors dividing the spaces. Attached is a door to the kitchen and utility, there goes a passage which leads to 3 bedrooms, a nursery and a store room. The nursery is designed for their beautiful daughter which also has a washroom included and a bay window.
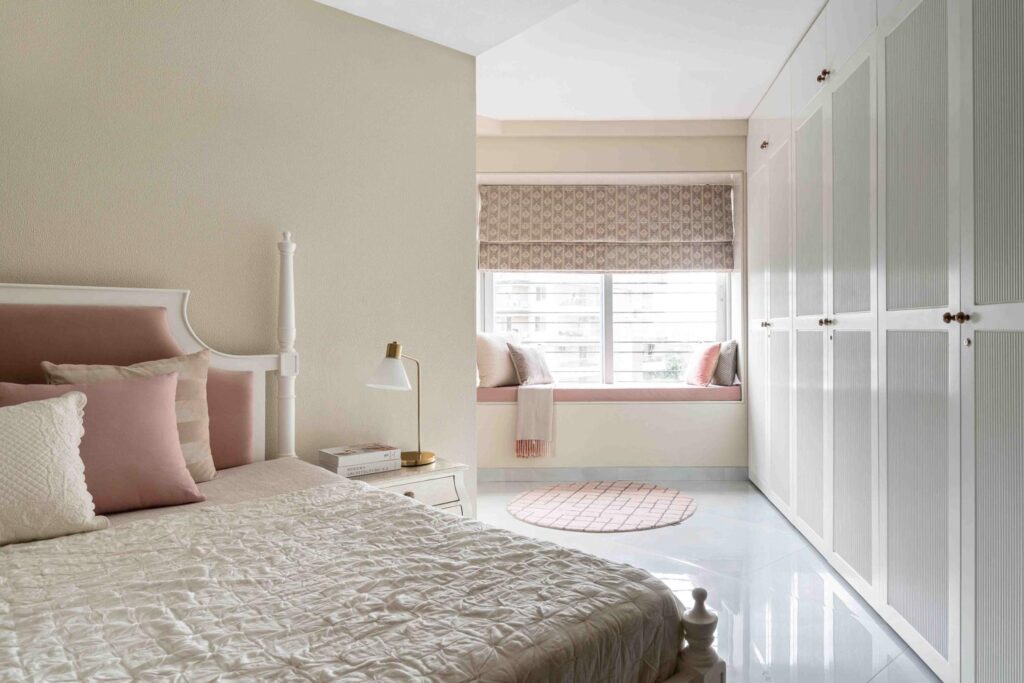
Then comes the client’s mother’s bedroom, washroom and a bay window. At the end of the passage there’s a store room and doors on either side for other 2 bedrooms which belong to the client and his younger brother. Master bedroom consists of a dressing, washroom and attached balcony to enjoy the evening tea with a view.
The intent was to avoid using a lot of ply or woodwork instead keeping the space minimal as well as elegant with a play of a lot of soft furnishing and wall finishes. In order to add more wardrobe space, designers incorporated a portion of a balcony into one of the bedrooms.
Italian marble is used on the floor, and the balconies are embraced with clay tiles. The colour palette is kept neutral for all the base work to exude earthiness, thus adding a lot of pastel tones through wallpapers, upholstery and artwork. The natural shade of wood has been used in a distressed manner for all the furniture pieces.
Believing in designing spaces that age well, the designers have kept things as minimal and subtle as possible in order to add the timeless tinge to the interiors and aesthetics for the coming years.
Being highly bespoke in nature, art and greens plays its role in heightening the sense of luxury. The interiors are made all the more striking by the presence of different types of plants in different areas that also add a dose of colour and infuse graciousness into the space.
Amongst the current wave of modernist interiors, this residence strikes a different note. Its gracious interiors rendered in a contemporary manner speaks of a modern shell that represents the contemporary-meets-timeless approach.
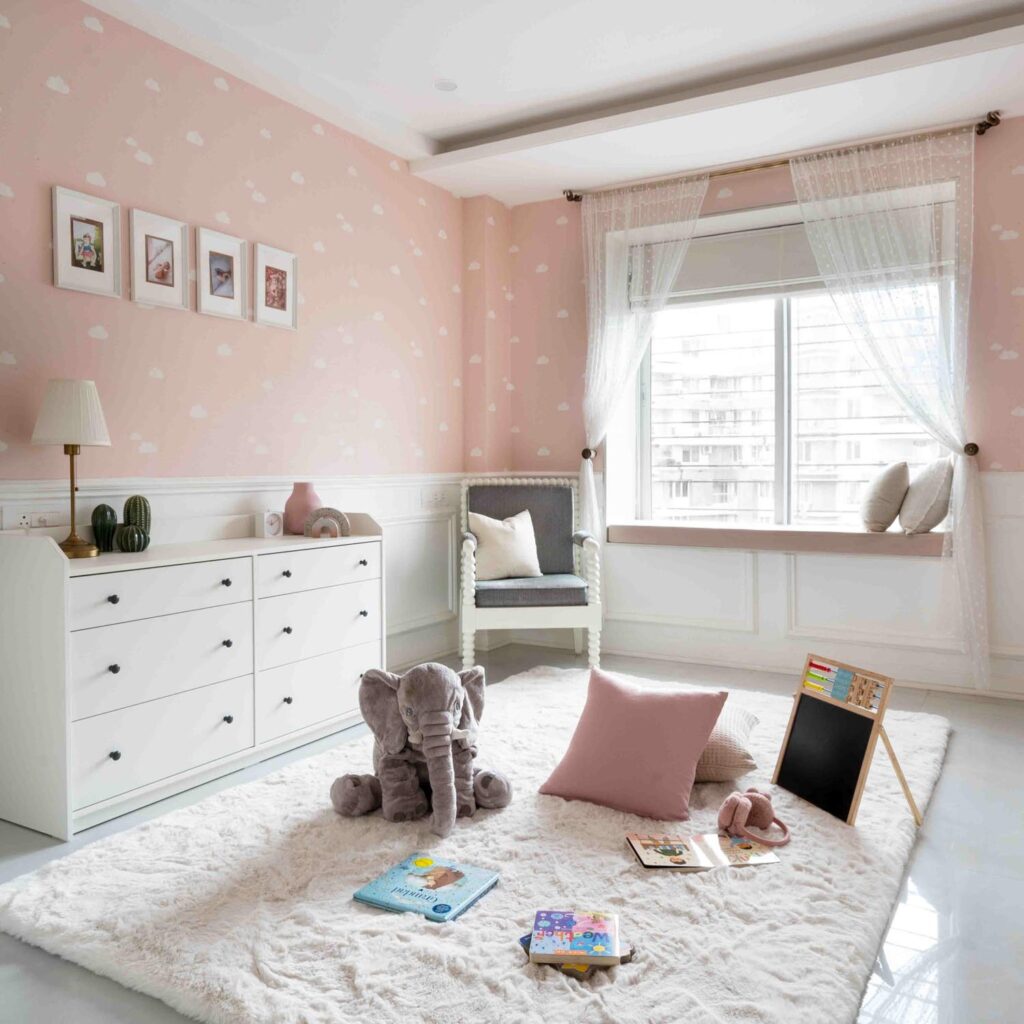
Project Name : Raipur Apartment
Project Location : Raipur, India
Architect/Interior Designer : Azure Interiors
Principal Designers : Rashi Bothra & Ruchi Gehani
Photographer: Yash Jain





