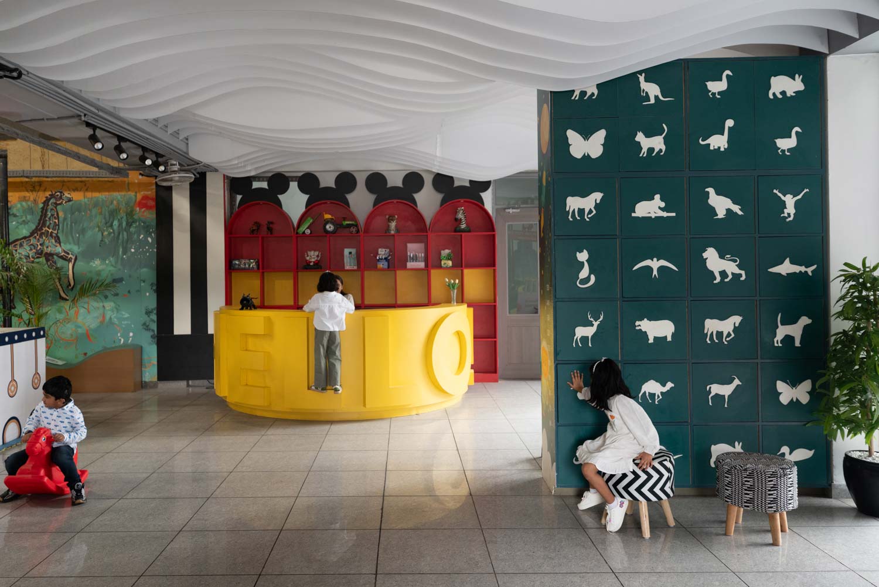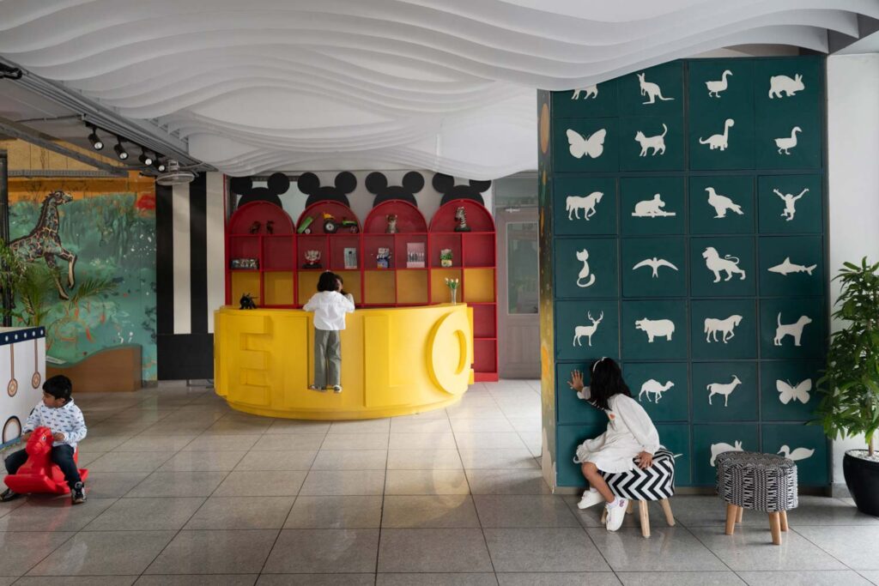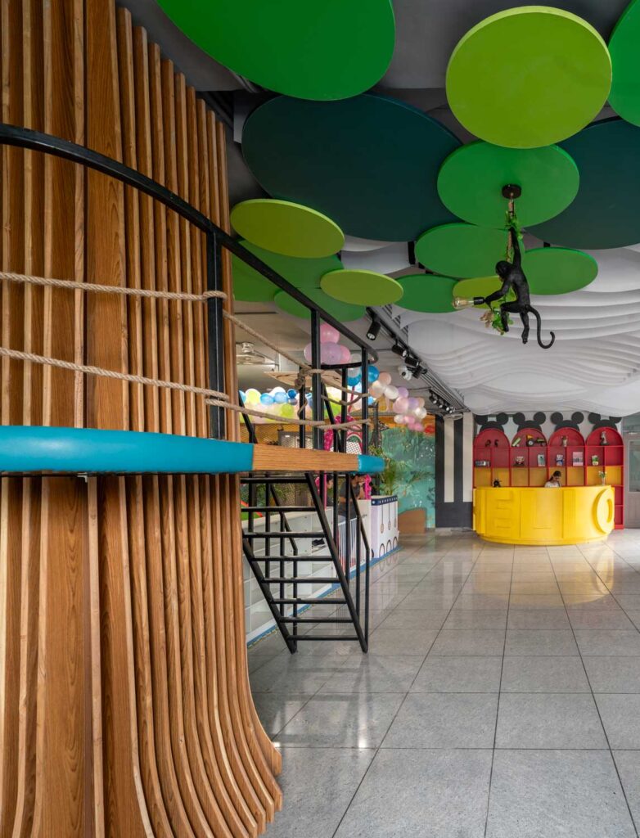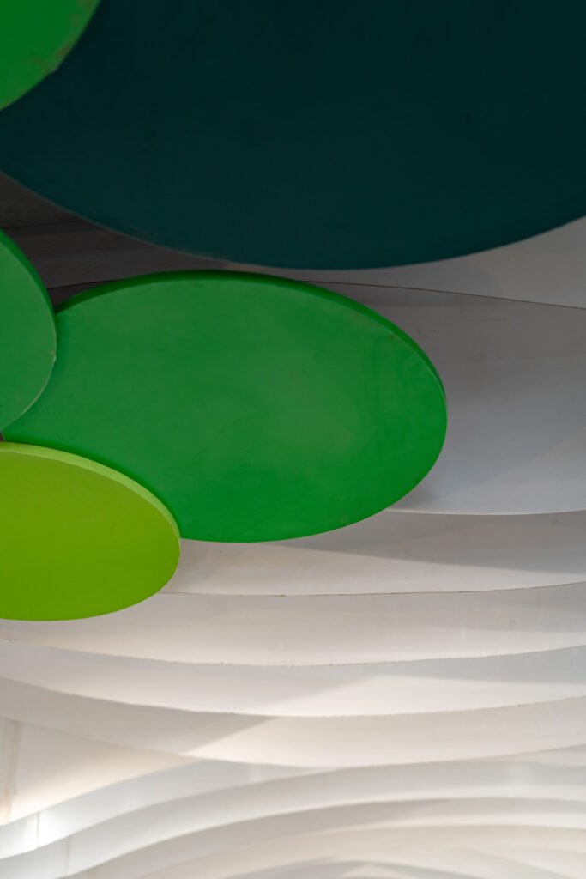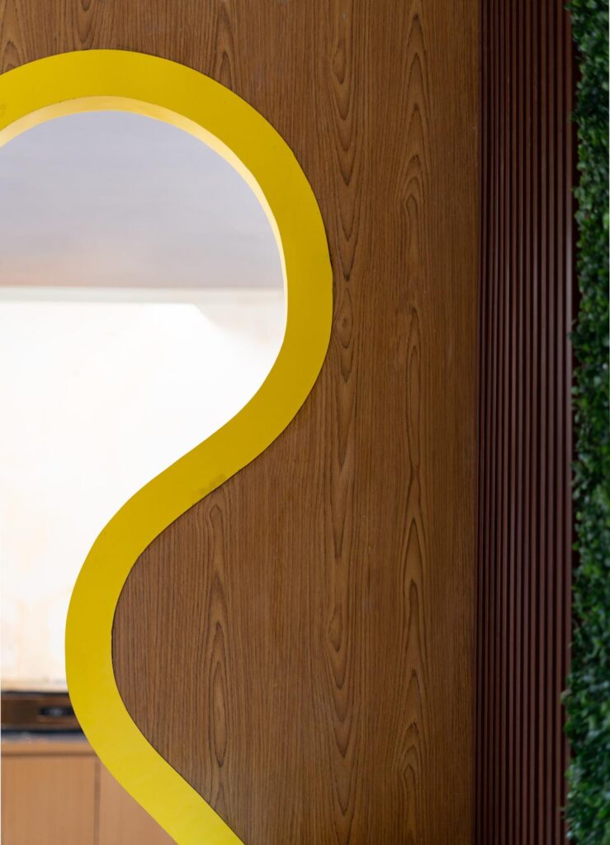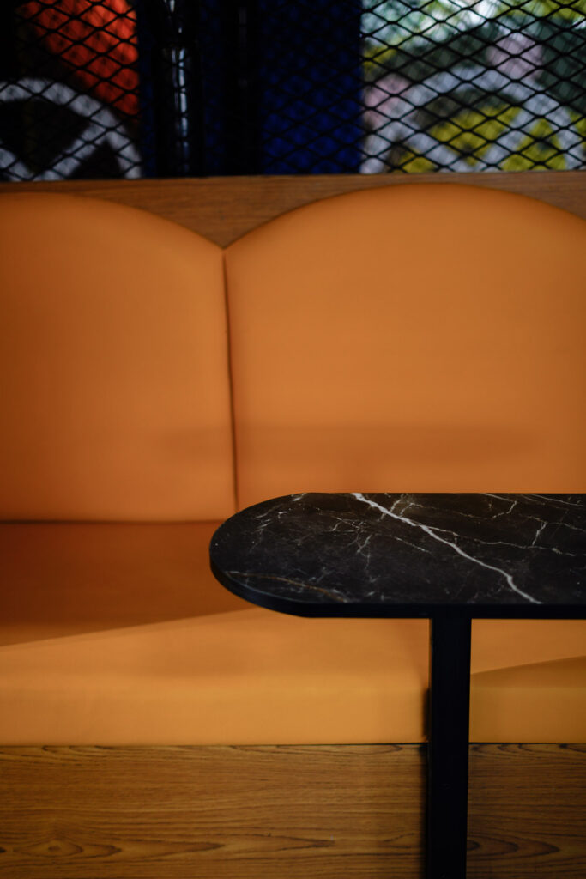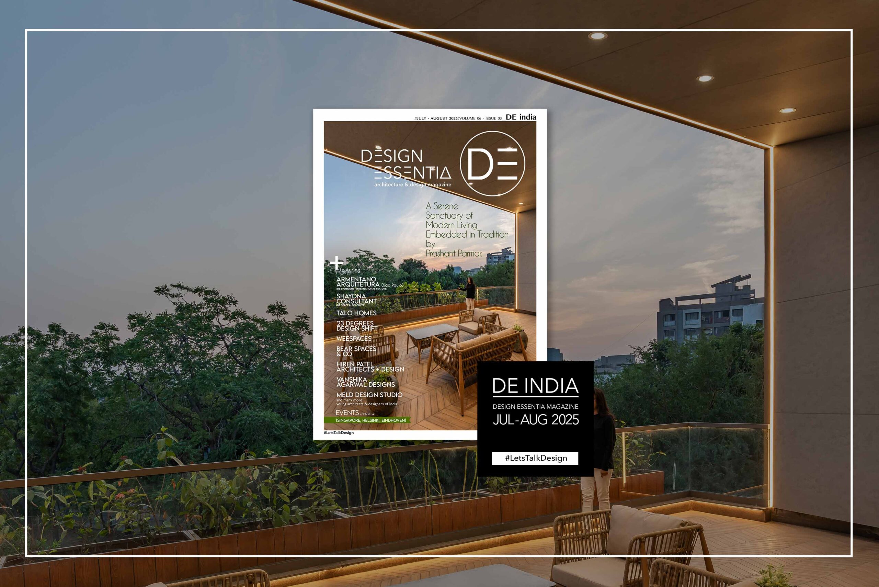Breaking the Mold: This Children’s Playspace Ditches Minimalism for a Sensory-Boosting Explosion of Colour.
Project Name : Poco Loco – Childrens Playspace
Project Location : New Delhi, India
Architect/Interior Designer : Studio Hatch
Principal Architect/Designer : Eeti Goel and Raghav Sarin
Photographer: Sachin Verma (Get Documented)
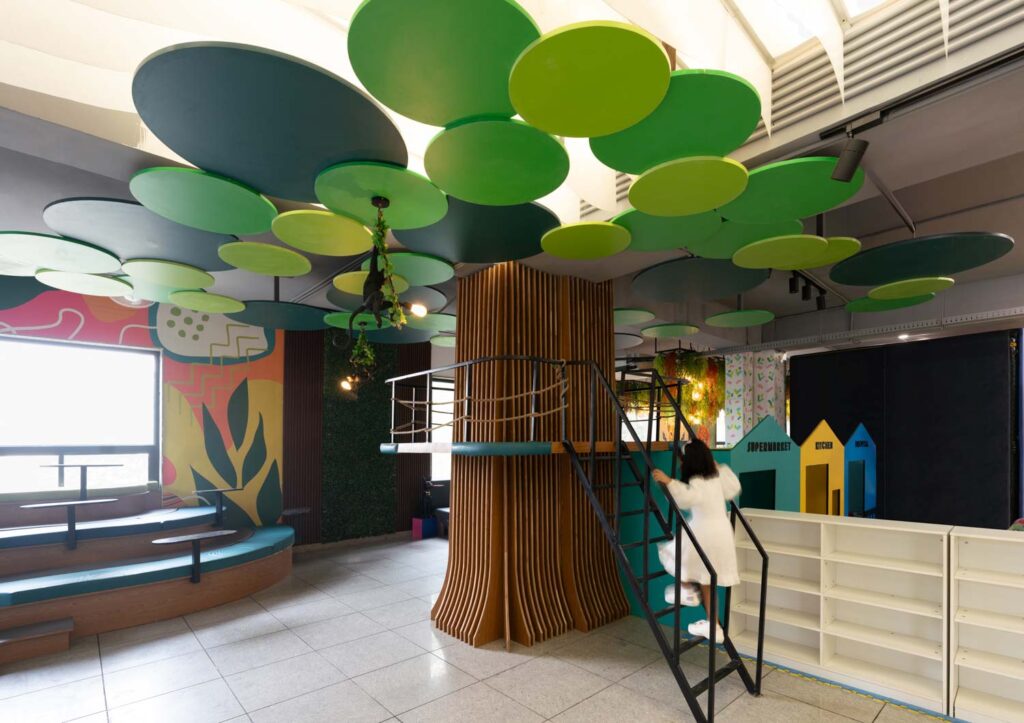
Text description by the designers;
It all began with a simple conversation, one that echoed a profound truth many were hesitant to face: today’s children, immersed in their digital devices, had unknowingly become part of the “iPad generation.” This realization set the stage for a challenge, one that was as ambitious as it was clear. Studio Hatch took an audacious approach, stepping beyond the confines of the sterile minimalism that has long dominated modern design. They sought to create a space filled with vibrancy, an environment that spoke through bold, evocative colours, engaging the senses and sparking curiosity in every child. The vision was to blend the outdoors with the indoors, crafting a setting that invited exploration and allowed children’s boundless curiosity to shape the space in their own distinctive ways. The strategy was simple yet impactful: prioritize key materials that were both visually striking and functionally versatile. Wood, metal, and vivid, dynamic colours served as the canvas, striking the perfect balance between aesthetic energy and practical ease.
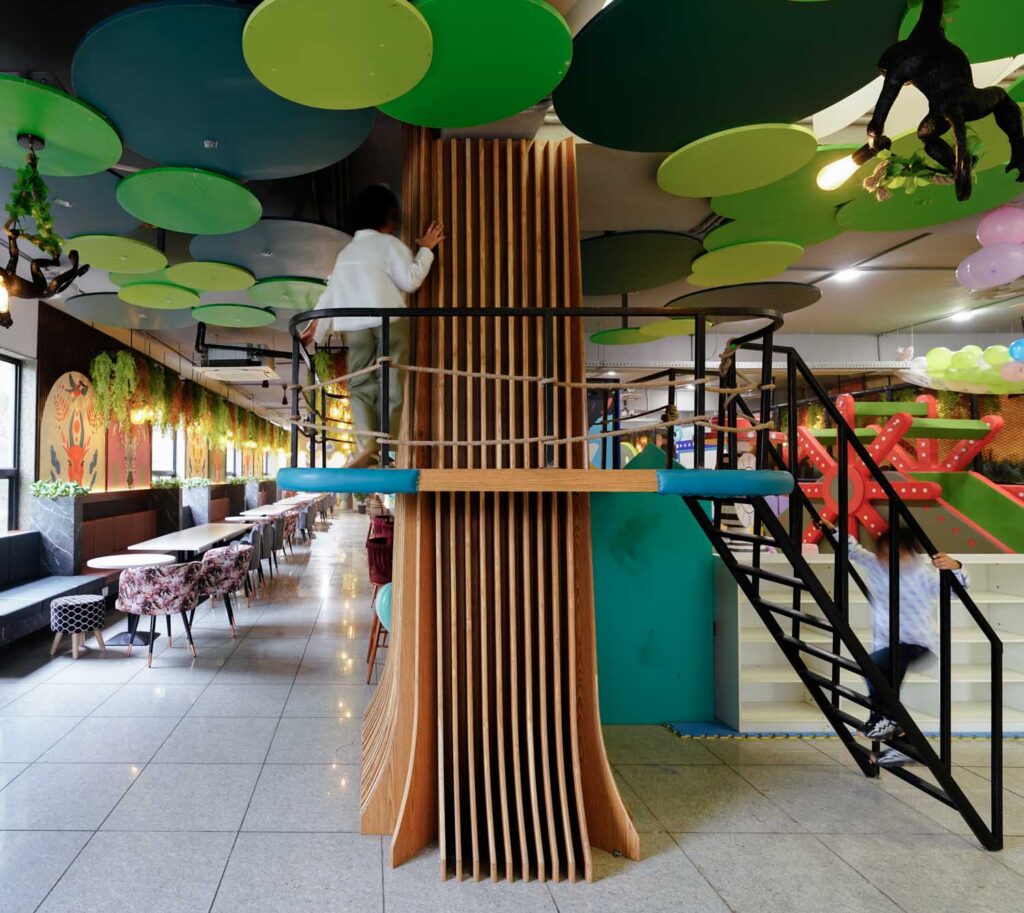
It was a vision of designing an environment that spoke to the unique spirit of each child, a space where every detail would inspire exploration, creativity, and curiosity.
As visitors stepped into the space, they were immediately greeted by a stunning array of backlit acrylic panels, arranged in rhythmic waves that glowed softly like drifting clouds. This subtle yet captivating introduction set the tone, inviting the imagination to take flight. But it was the striking arcade of timber louvers that truly commanded attention. Rising like a modern-day temple, this structure evoked the organic form of a tree, its sinuous lines punctuated by ethereal, suspended discs. The overhead arrangement resembled the branches of a tree in full bloom, their forms extending wide against a soft, cloud-like ceiling. The play of light and shadow created an almost magical ambiance, where nature and design coexisted in harmony.
The magic of this space wasn’t confined to its visual appeal alone. It was about the experience. A thoughtfully designed deck, far more than just an aesthetic feature, became an invitation to adventure. This was not just a room, it was a playground, a sanctuary where children could run, jump, and explore freely, all within a safe, secure environment.
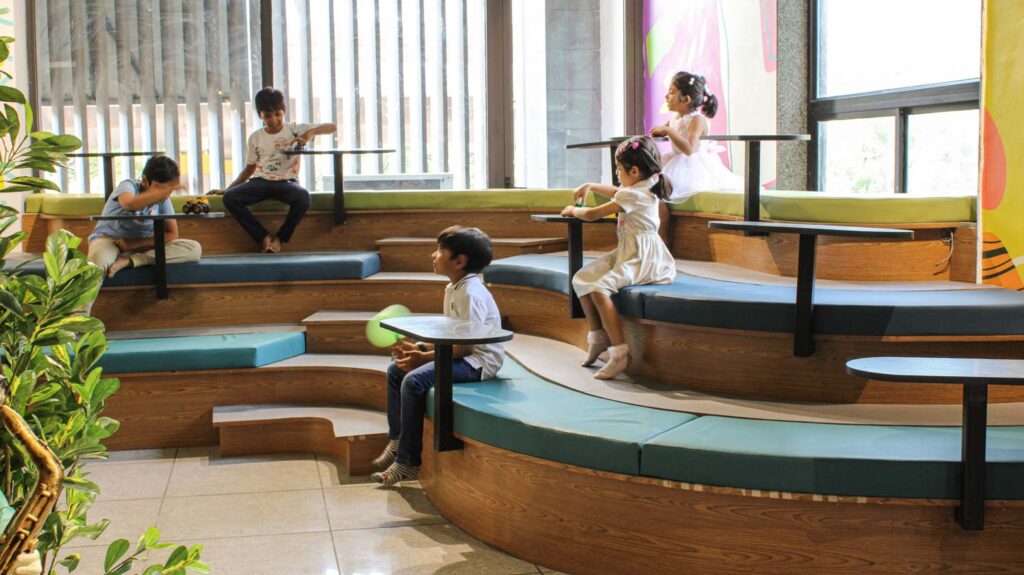
The reception desk, designed to be more than just a functional element, became a welcoming feature in itself. The simple greeting of “hello” wrapped around the desk in an elegant curve, creating a warm and inviting atmosphere for anyone who entered. Behind it, a striking combination of red and yellow, reminiscent of classic, playful design palettes, energized the space.
As the design continued to unfold, it became clear that this space needed to do more than just foster individual exploration; it also needed to encourage collaboration and community. And so, the stepped seating arrangement was born. Designed to facilitate learning and group engagement, the seating also offered spaces to relax and reflect. The accompanying tables, crafted from metal and timber, were as practical as they were aesthetically pleasing, providing opportunities for both dining and moments of rest.
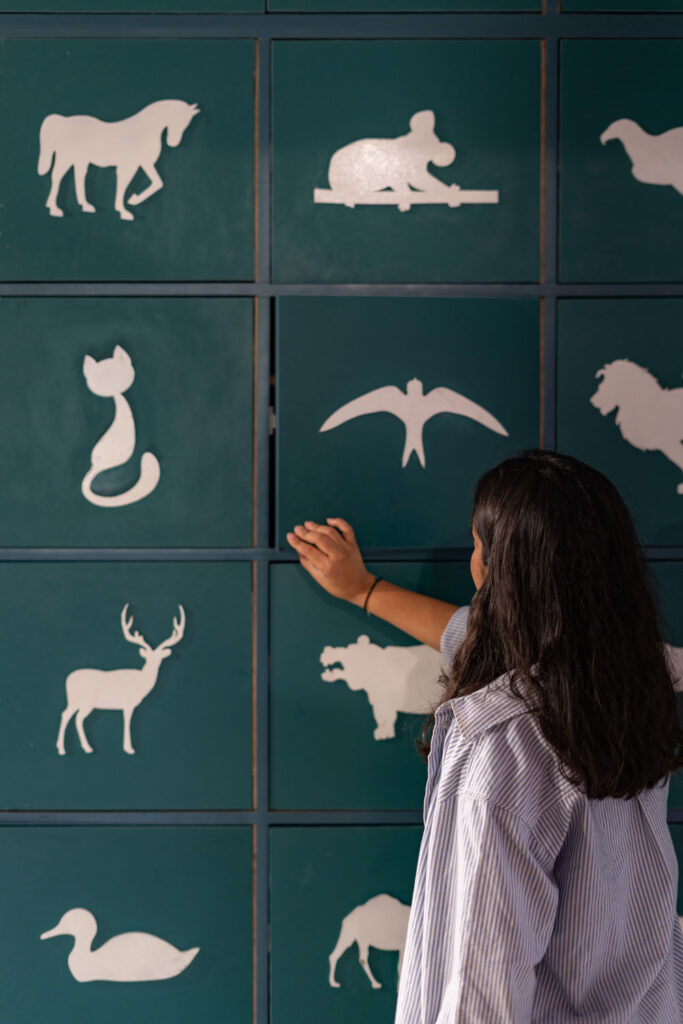
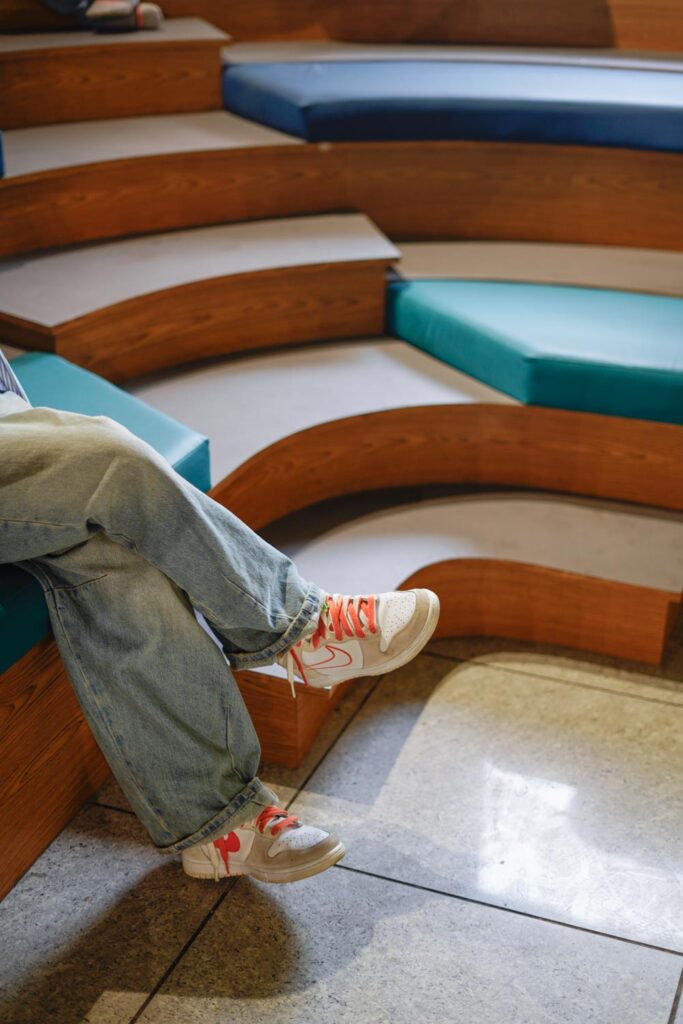
The space is thoughtfully designed to encourage passive learning, creating an environment where education happens effortlessly throughout daily activities. A perfect example of this is the playful silhouettes of animals adorning the shutters of the lockers. These animal shapes subtly invite curiosity, turning a mundane moment, like tying your shoes, into an opportunity for exploration. As you focus on your task, your mind is naturally drawn to identifying the animals, sparking both
interest and learning. This simple interaction helps engage your imagination, making learning a fun and integrated part of your routine.
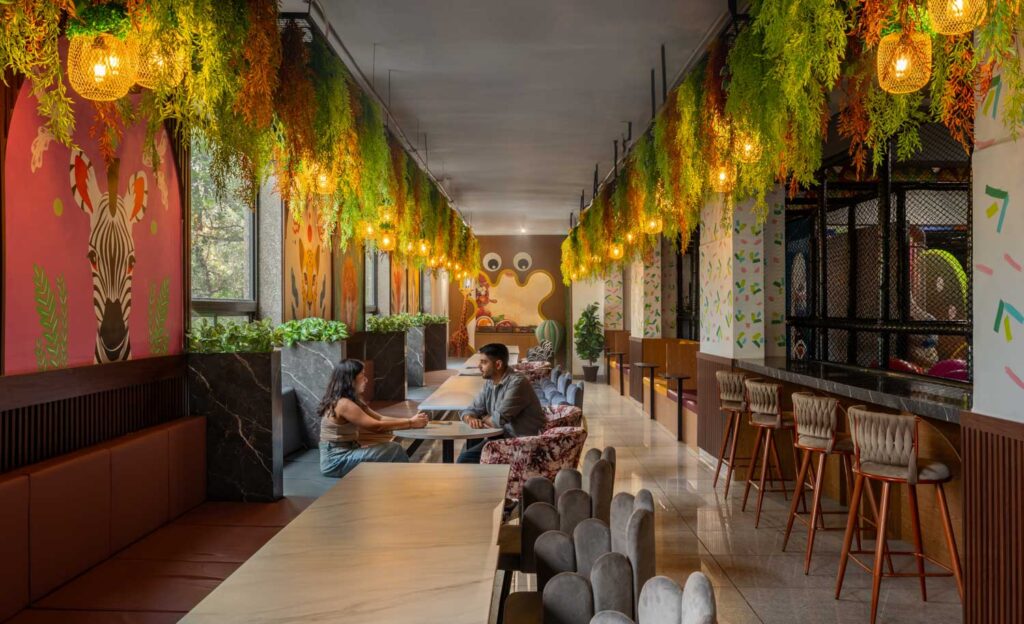
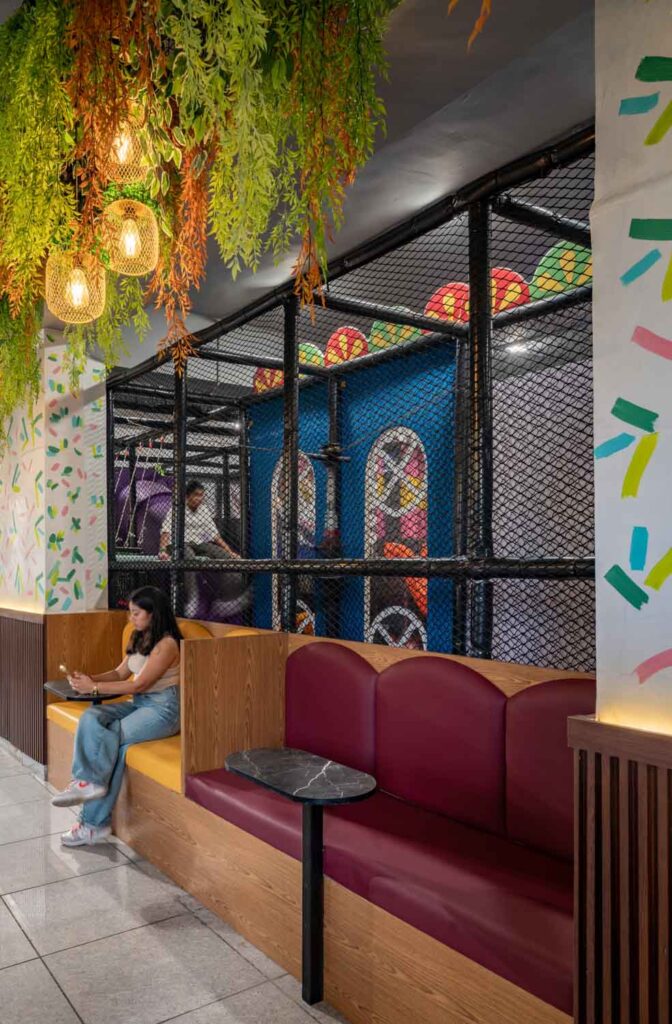
Within this space, Studio Hatch also envisioned places of respite. The first restaurant, nestled in the heart of the environment, was designed to be a tranquil retreat amidst the excitement. Long tables bathed in the warm, ambient glow of cane lights created a serene atmosphere. The surrounding lush vegetation grounded the space, offering a natural, earthy tranquillity. Booth seating in soft, inviting hues of yellow and mauve encouraged relaxation and socialization, gently sparking curiosity without overwhelming the senses.
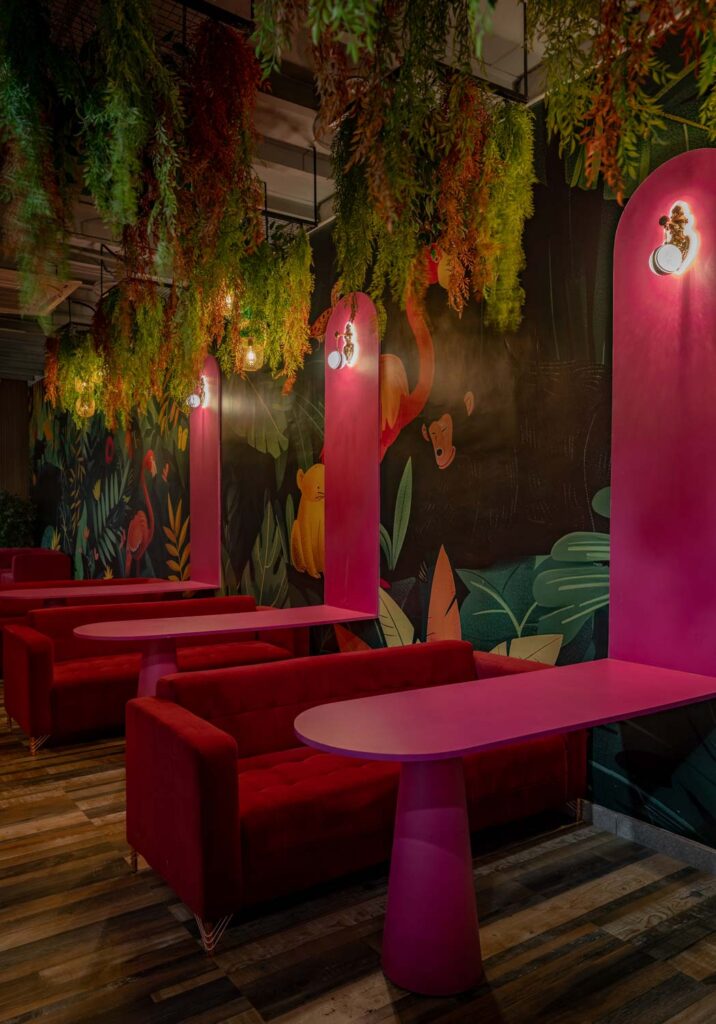
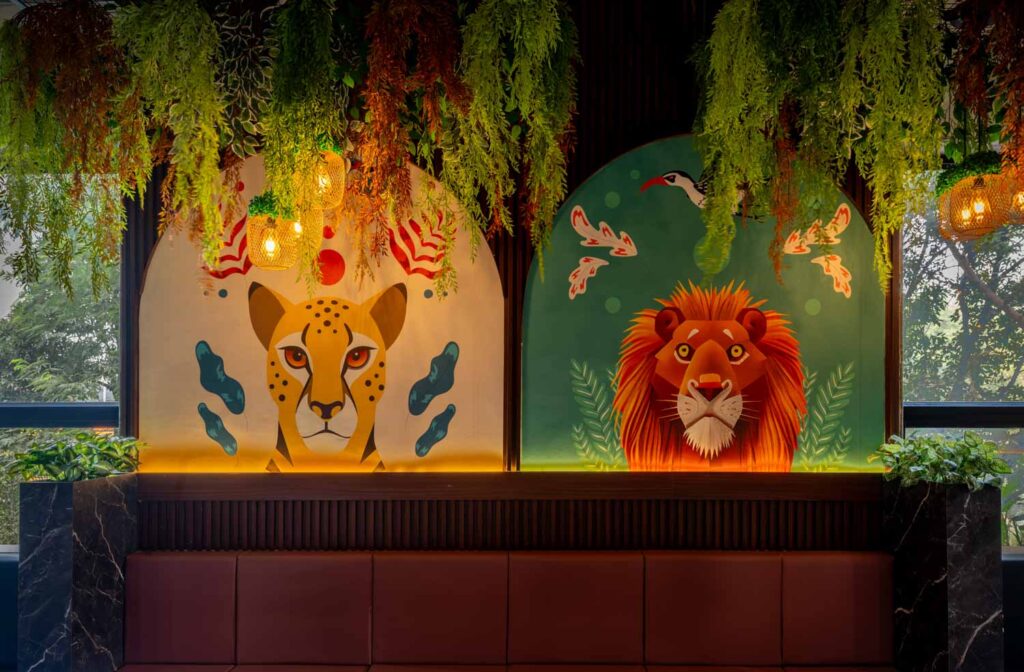
The second restaurant, in contrast, was a celebration of vibrant colour. Hot pink walls made an unapologetic statement, providing a lively contrast to the surrounding greenery. This bold combination evoked a sense of both energy and calm, creating an emotional pause within the bustling environment. Here, integrated tables balanced beauty and functionality, creating a space where both form and safety coexisted seamlessly.
What began as an ordinary conversation had evolved into something extraordinary, a living, breathing environment designed to inspire. Every detail, from the colours to the materials, from the architecture to the furniture, was carefully chosen to foster curiosity, creativity, and collaboration. It was a place where children could thrive as individuals, yet also come together as a collective. In this space, imagination soared, and every child, in their uniqueness, was invited to explore, to learn, and to simply be.
Project Name : Poco Loco – Childrens Playspace
Project Location : New Delhi, India
Architect/Interior Designer : Studio Hatch
Principal Architect/Designer : Eeti Goel and Raghav Sarin
Photographer: Sachin Verma (Get Documented)





