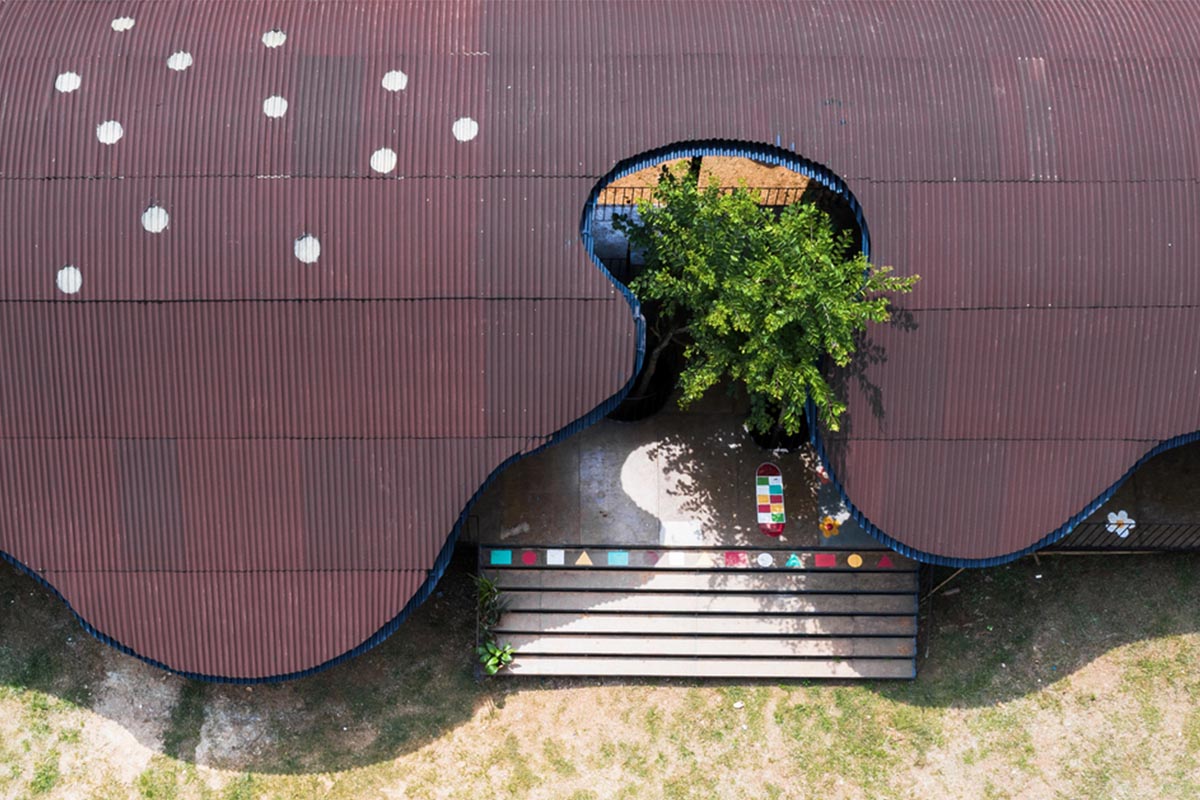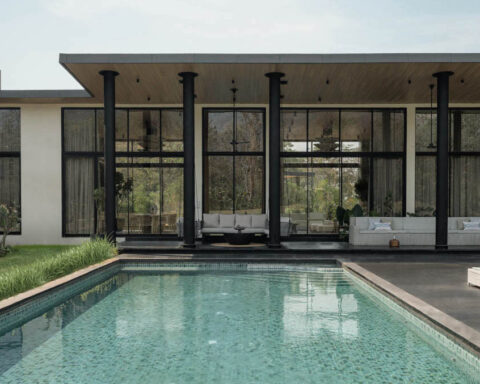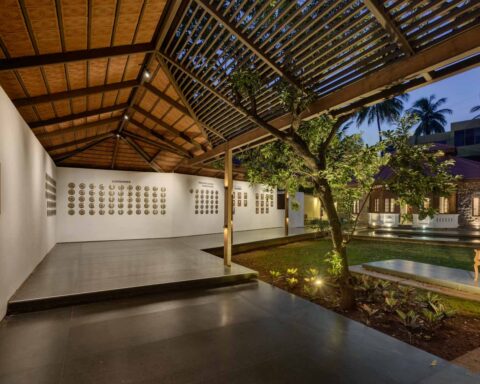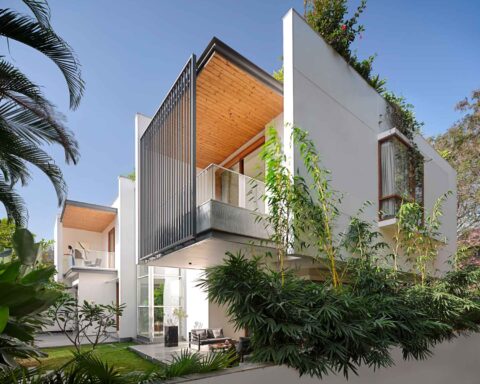[vc_row][vc_column][vc_custom_heading text=”This weekend house by Misa Architects is seated amidst agricultural farmlands of Gujarat.” use_theme_fonts=”yes”][/vc_column][/vc_row][vc_row][vc_column][vc_column_text]Project Name : Outhouse – residence
Project Location : Vansajada, Gujarat, India
Project size : 4000 sq. ft.
Architects/Designer : MISA Architects
Project Status : Built
Instagram : @misaarchitects[/vc_column_text][/vc_column][/vc_row][vc_row][vc_column][vc_single_image image=”16714″ img_size=”full”][/vc_column][/vc_row][vc_row][vc_column][vc_single_image image=”16715″ img_size=”full”][/vc_column][/vc_row][vc_row][vc_column][vc_column_text]
Text description by the architects.
Outhouse: a visible invisible extension of nature. Seated amidst agricultural farmland, this weekend house brings harmony between the natural and the built environment.
The design approach was to create an enigmatic feel by camouflaging the building with the background, which offered a matchless view of the horizon. The imagination was to bring life to a poetic expression: green grass below, and the blue sky above, and the outhouse at this threshold.
[/vc_column_text][/vc_column][/vc_row][vc_row][vc_column][vc_single_image image=”16716″ img_size=”full”][vc_single_image image=”16719″ img_size=”full”][/vc_column][/vc_row][vc_row][vc_column][vc_column_text]
The outhouse plan comprises a series of courtyards and private spaces, connected through an immaculate passage. This project has a living area, dining, kitchen, master bed and guest room. The courtyards embed usable outdoor spaces like the patio, swimming pool, and the entrance vestibule.
[/vc_column_text][/vc_column][/vc_row][vc_row][vc_column width=”1/2″][vc_single_image image=”16721″ img_size=”full”][/vc_column][vc_column width=”1/2″][vc_single_image image=”16720″ img_size=”full”][/vc_column][/vc_row][vc_row][vc_column][vc_single_image image=”16722″ img_size=”full”][/vc_column][/vc_row][vc_row][vc_column][vc_column_text]
These fragmented semi-public, semi-private spaces are carefully positioned to create an array experiences while improvising on the ambiance. The cantilevered deck turns into a pulpit in front of the graduating lawn space for audience seating.
[/vc_column_text][/vc_column][/vc_row][vc_row][vc_column][vc_single_image image=”16723″ img_size=”full”][/vc_column][/vc_row][vc_row][vc_column width=”1/2″][vc_single_image image=”16718″ img_size=”full”][/vc_column][vc_column width=”1/2″][vc_single_image image=”16717″ img_size=”full”][/vc_column][/vc_row][vc_row][vc_column][vc_column_text]
The swimming pool is designed with the right amount of privacy, with a handy private shower and powder room for guests. The rooms intentionally make for an inside out living experience. The deeply shaded openings in the north and east ensure thorough daylight and shelter from the weather.
The exposed RCC ceiling is patterned with the bamboo curtains, with a complete green cover at the terrace. The building preserves water with its reverse boring to help recharge the ground water table.
[/vc_column_text][/vc_column][/vc_row][vc_row][vc_column][vc_single_image image=”16725″ img_size=”full”][vc_single_image image=”16724″ img_size=”full”][/vc_column][/vc_row][vc_row][vc_column][vc_column_text]
Photographer: Zurich Shah.
[/vc_column_text][/vc_column][/vc_row][vc_row][vc_column][vc_column_text]PROJECT CREDITS
Architecture: MISA Architects
Lead Architects: Tarun Patel, Vipul Jiyani
[/vc_column_text][/vc_column][/vc_row]















