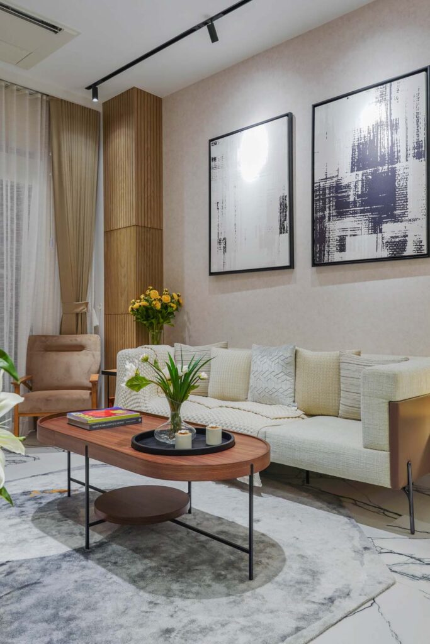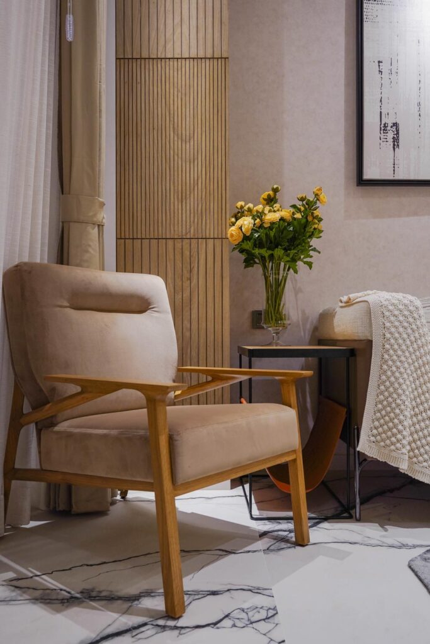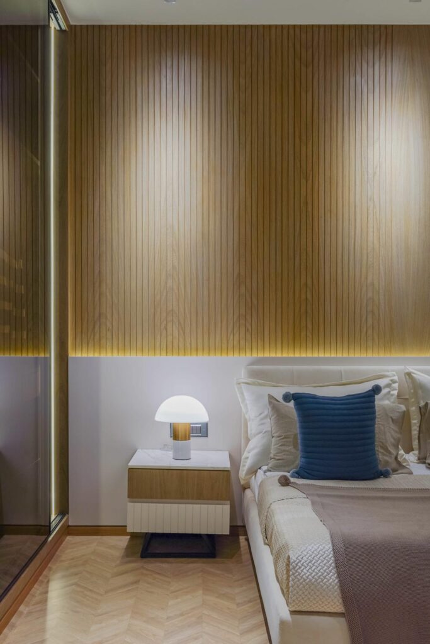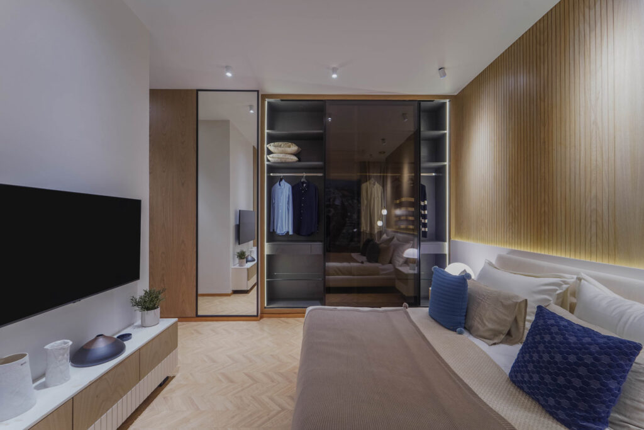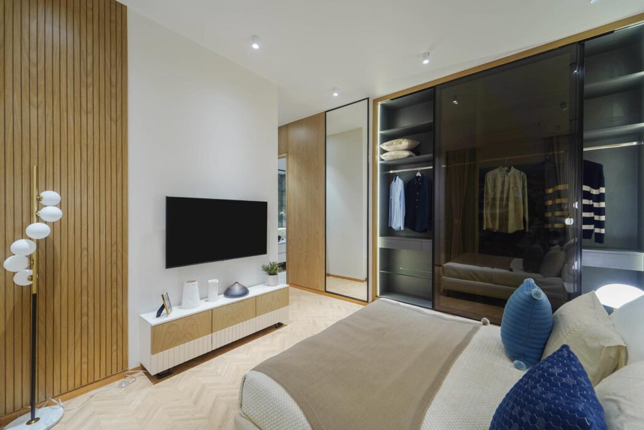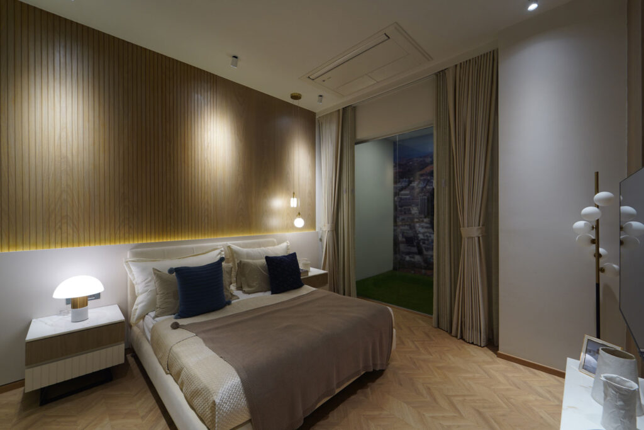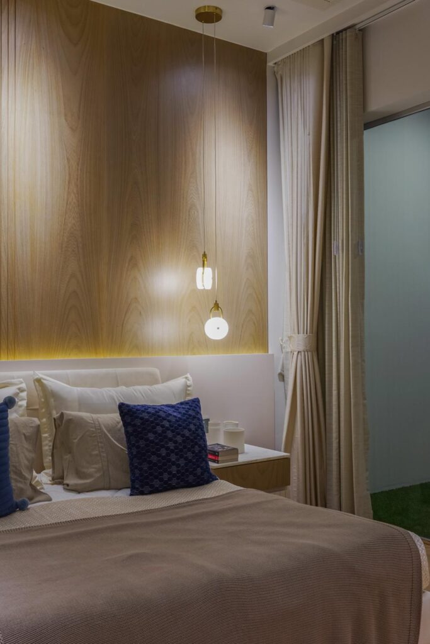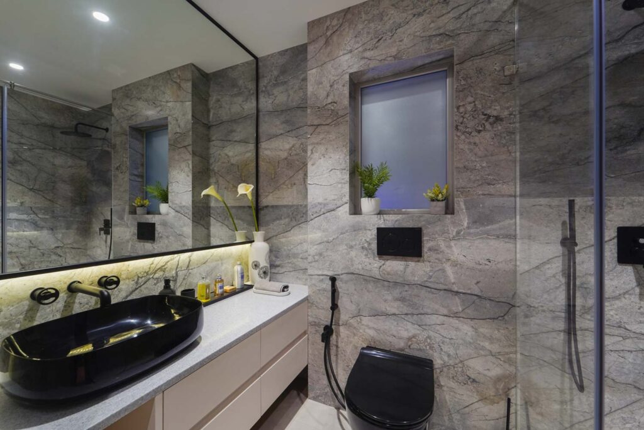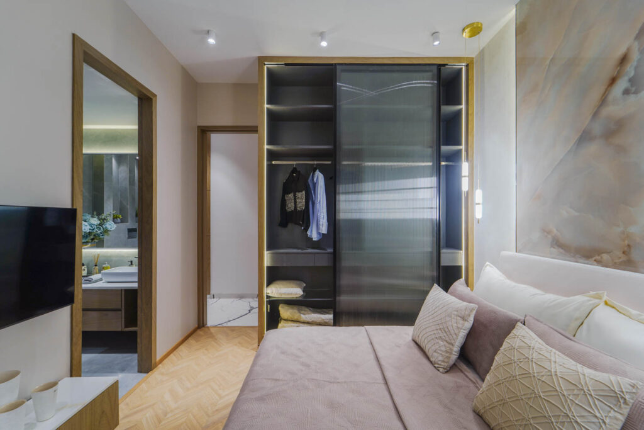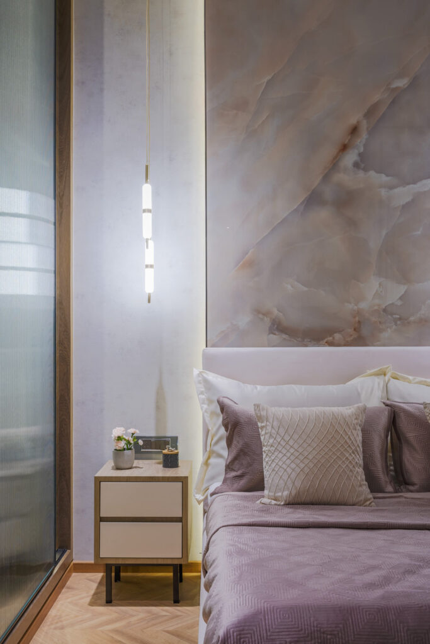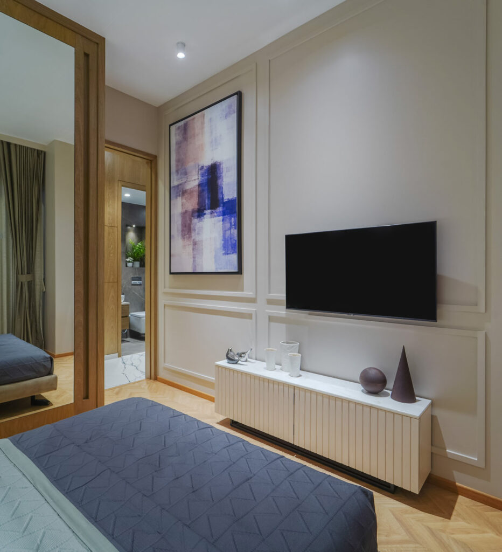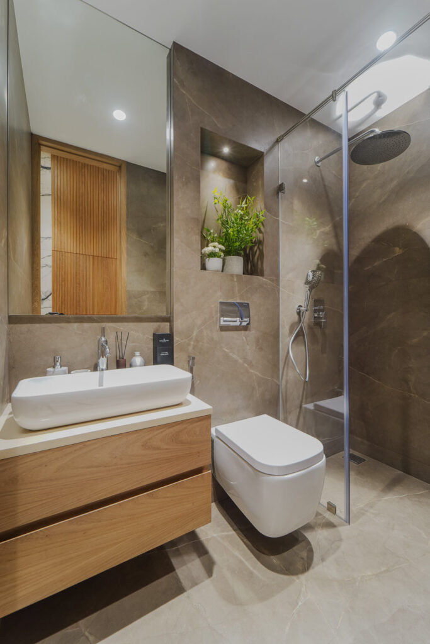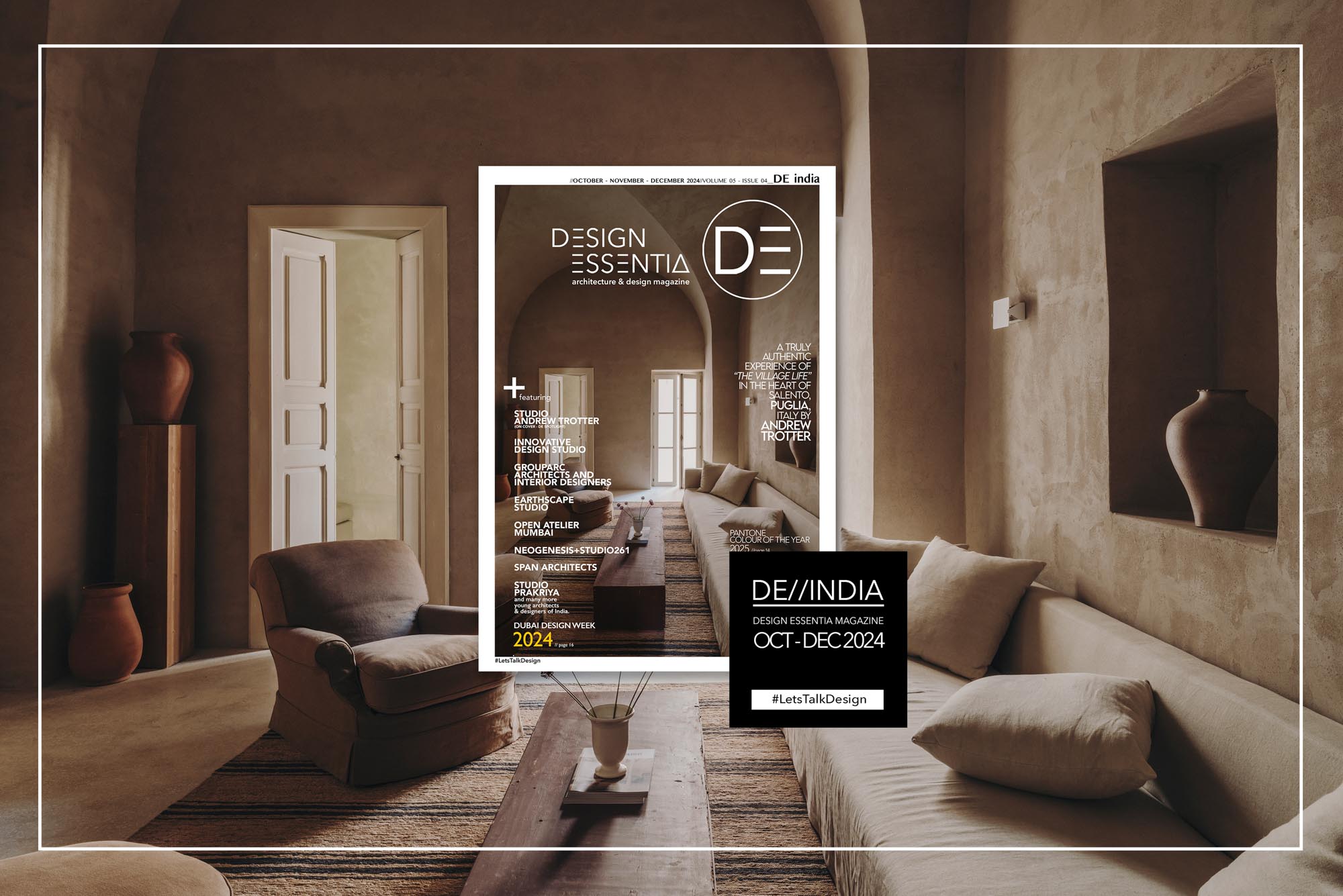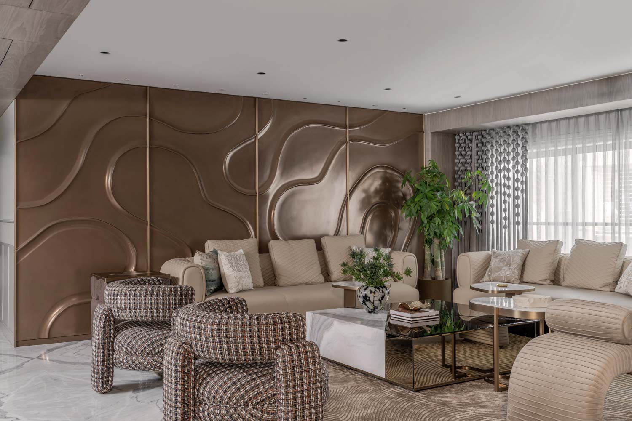This 3 bhk show apartment at marine lines shares a modern contemporary design palette.
Project Name : One Marina
Project Location : Mumbai, India
Architect/Interior Designer : Tushar Mitry Design Studio
Principal Architect/Designer : Tushar Mistry
Photographer: Studio Colourblind
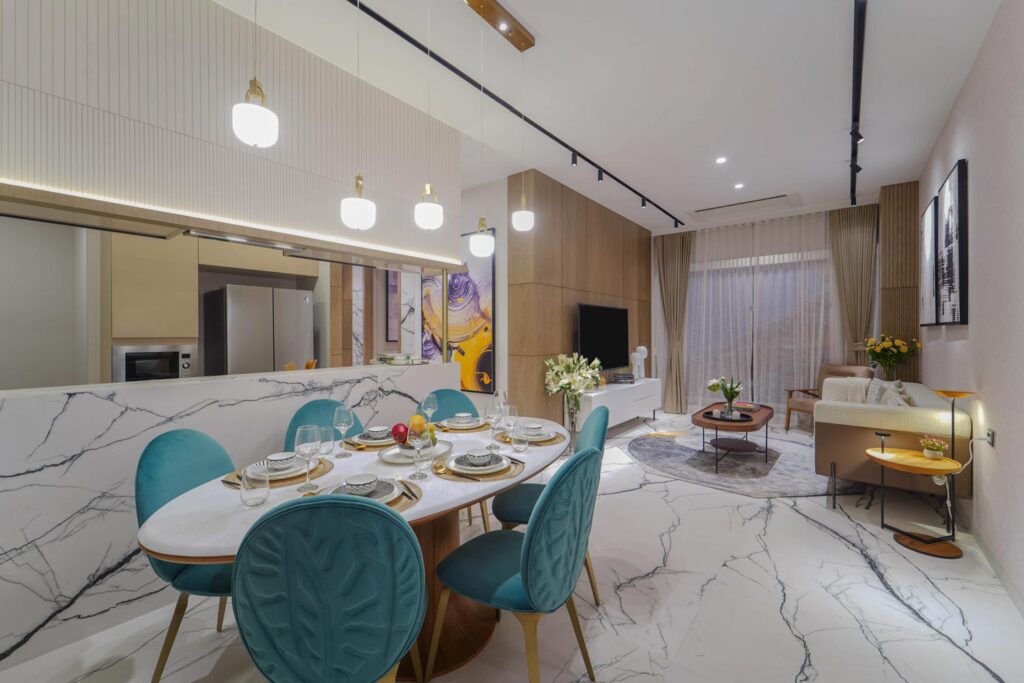
Text description by the designers,
This three-bedroom apartment in the upscale Marine Lines area of Mumbai was designed for Sheth Creators, showcasing a thoughtful blend of modern and contemporary aesthetics. The design brief emphasized creating a luxurious yet functional space that resonates with modern-contemporary living, appealing to high-end tastes while ensuring comfort and practicality. The space was thoughtfully designed with a soothing neutral colour palette, clean lines, and natural materials.

The first step in the design process was to establish a clear style direction. A deep understanding of the space’s specific needs followed. The design team then meticulously planned the layout, selected a harmonious colour palette, and began the implementation phase, always keeping the design goals in mind. The careful selection of colours and materials sets the tone for the entire design. The team considered the impact of furniture and lighting on the overall style – interior design is not just about creating beautiful spaces; it’s about crafting environments that promote both well-being and functionality.


The result is a personal and tranquil environment that evokes the feeling of a secluded desert oasis. The cohesive design language flows seamlessly across all rooms, including two master bedrooms and a guest room, resulting in a unified and elegant interior.
Each bedroom received special attention, bringing its own unique character through carefully selected materials and detailing. All rooms feature engineered wood flooring, adding warmth and a sense of continuity throughout the apartment. In the guest bedroom, a moulded wall panel serves as the focal point behind the bed, enhancing the room’s sophisticated style. The TV wall is also adorned with the same panelling, creating a visually balanced space with subtle, sculptural elegance.

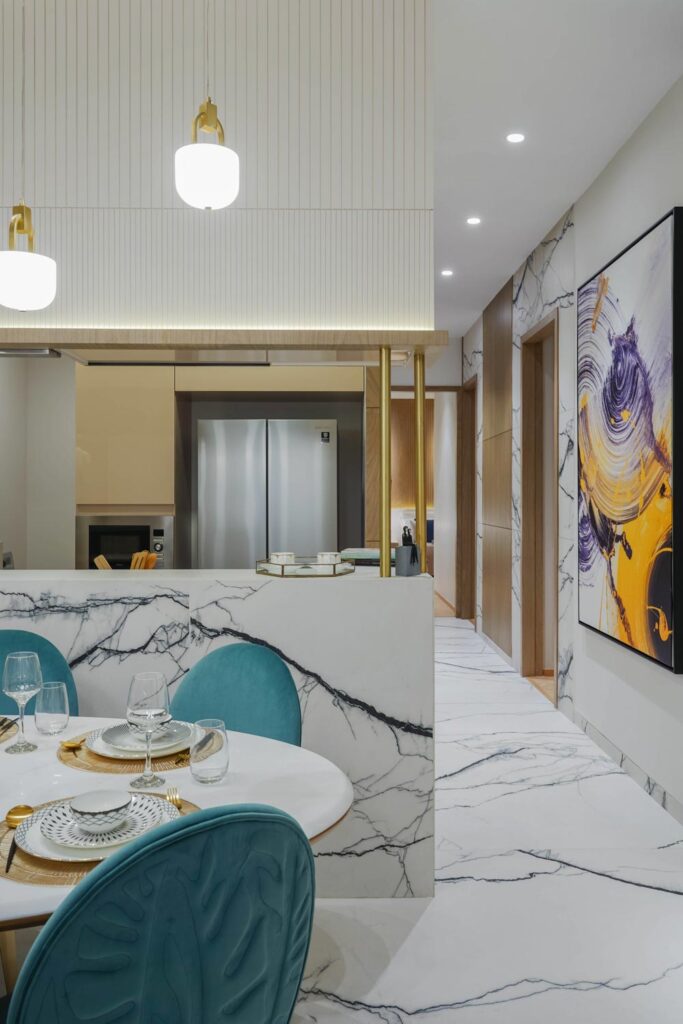
Throughout the apartment, the Scandinavian-inspired aesthetic is evident, combining clean lines and a restrained colour palette that amplifies natural light and fosters a serene ambiance. The flooring, a selection of Italian porcelain tiles, adds a sophisticated, minimalist look that is easy to maintain, ideal for contemporary living.
The open kitchen concept, meanwhile, encourages a seamless flow between the cooking and dining areas, enhancing social interaction and maximizing space efficiency. The kitchen is fitted with sleek, modern cabinetry and high-end appliances, blending form and function effortlessly.

The master bedroom is a testament to thoughtful design and luxury. It features an additional foyer area, setting it apart as the most spacious and private area in the apartment. The room is adorned with a veneer-backed panel behind the bed, imparting a rich, warm tone and adding an element of understated sophistication. Full-height wardrobe shutters in tinted glass add depth and a hint of mystique, harmonizing with the subtle elegance of the room. The attached dressing area offers a full-height mirror, enhancing both utility and the sense of space. Adjacent to the dressing area, the master bathroom is designed with refined elegance and comfort in mind, featuring quality fixtures and an efficient layout.
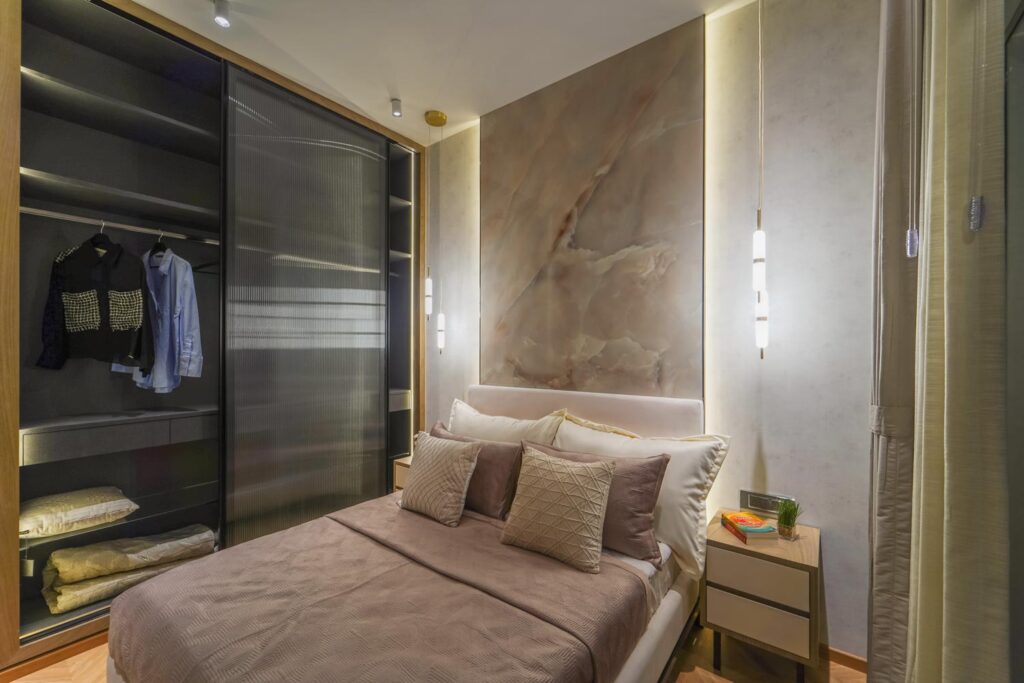
The kids’ room takes a more adventurous approach, experimenting with textures and materials to create a lively yet refined atmosphere. The bed backdrop and wardrobe are clad in an Italian onyx-look tile, which adds a luxurious, almost whimsical touch. The wardrobe is crafted with full-height, fluted glass sliding shutters, bringing a sophisticated transparency to the room. This space includes an en-suite bathroom, making it as functional as it is aesthetically pleasing, catering to both young occupants and their lifestyle needs.
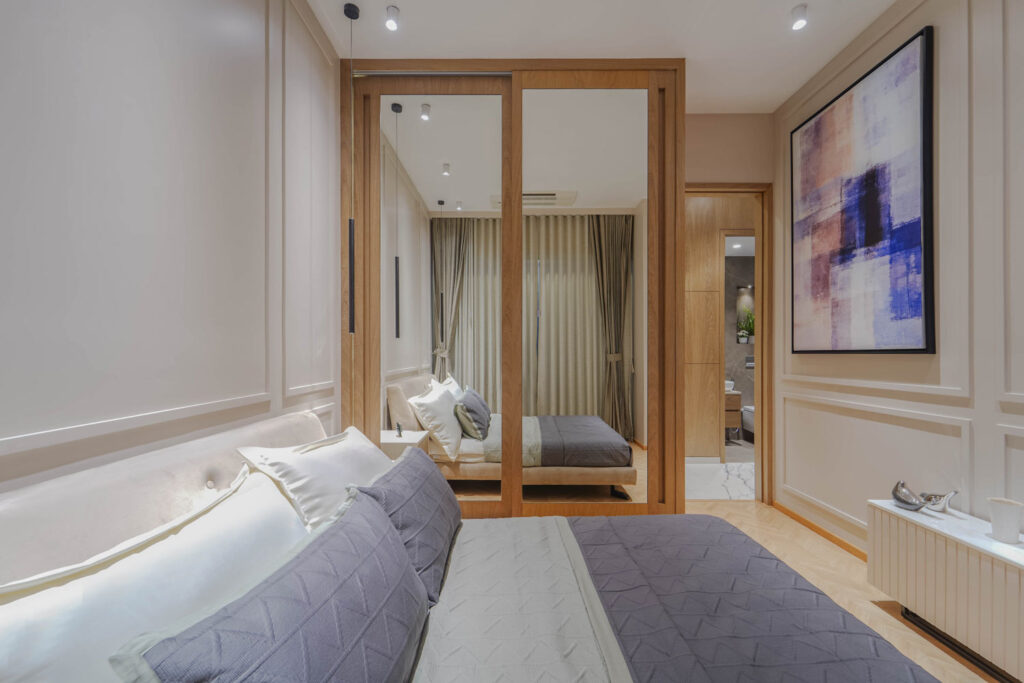
Navigating the ever-changing landscape of design trends while aiming to create timeless interiors can be a complex endeavour. One significant challenge lies in choosing materials that not only enhance the aesthetic appeal of a space but also possess the durability to withstand the wear and tear of high-traffic areas. This home offers a harmonious blend of elegance, comfort, and a touch of whimsical charm, making it an inviting space for both relaxation and socializing. The design not only prioritizes aesthetics but also emphasizes functionality, reflecting the individual personality of the homeowner. Through the strategic integration of modular furniture, multifunctional elements, and adaptable layouts, the team maximized the potential of the space.

In its entirety, this apartment demonstrates a balanced approach to modern living, where aesthetic appeal meets everyday functionality. The carefully curated material palette, thoughtful spatial layout, and attention to detail across each room exemplify a lifestyle of understated luxury, offering a refined experience of home in the heart of Mumbai. The apartment’s design reflects a harmonious fusion of Scandinavian simplicity and Italian elegance, embodying a sophisticated, timeless appeal that resonates with contemporary urban dwellers.
Project Name : One Marina
Project Location : Mumbai, India
Architect/Interior Designer : Tushar Mitry Design Studio
Principal Architect/Designer : Tushar Mistry
Photographer: Studio Colourblind








