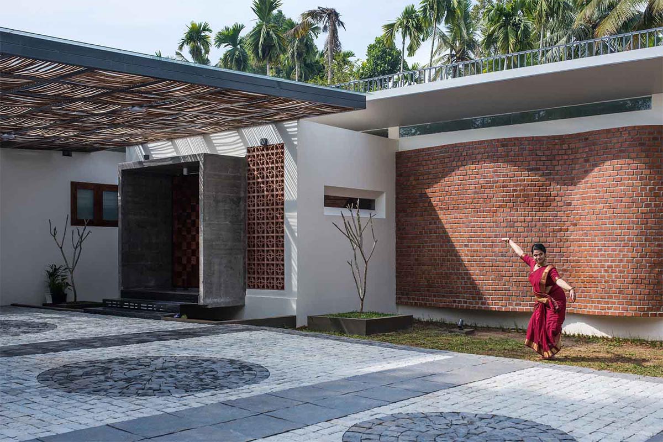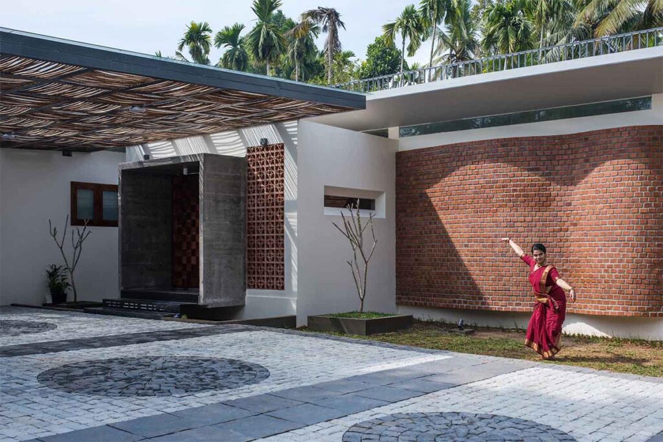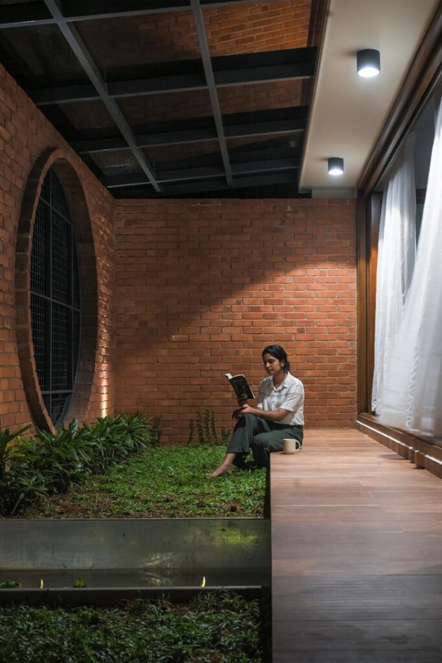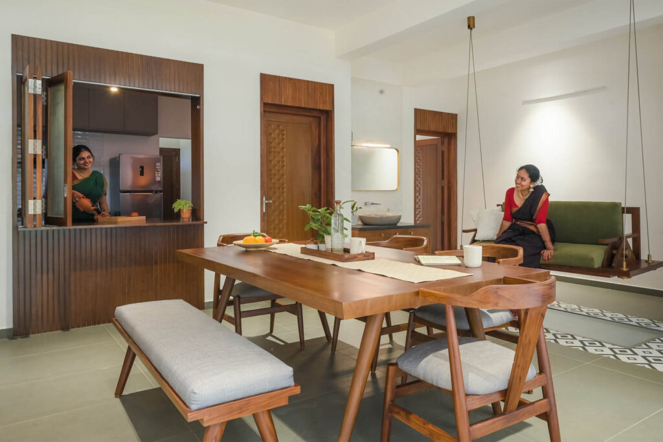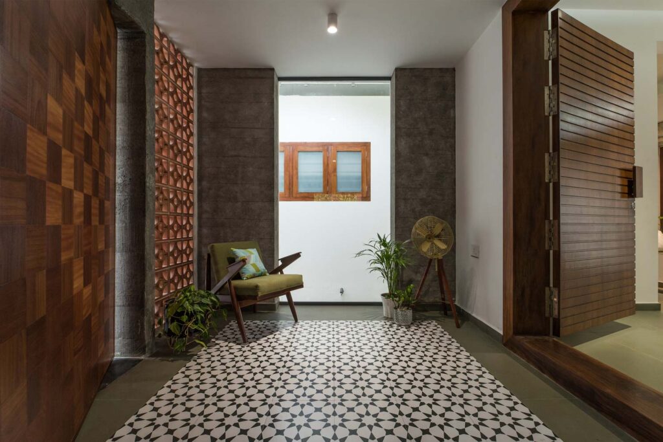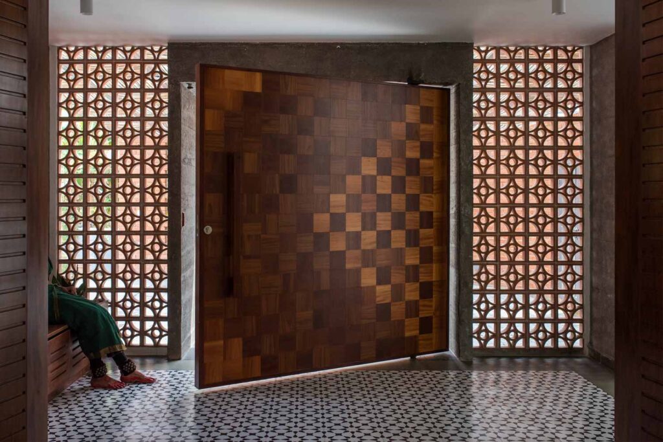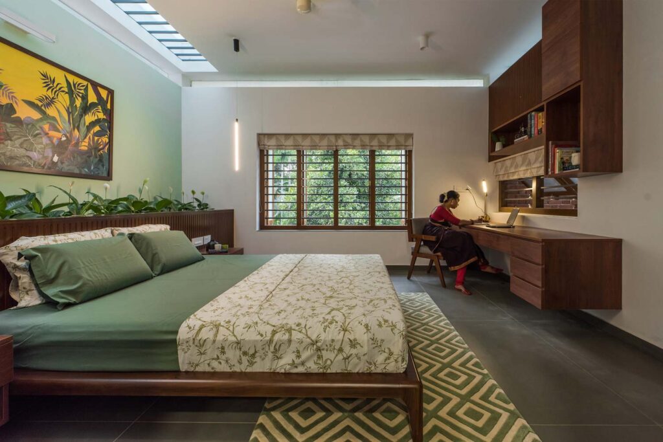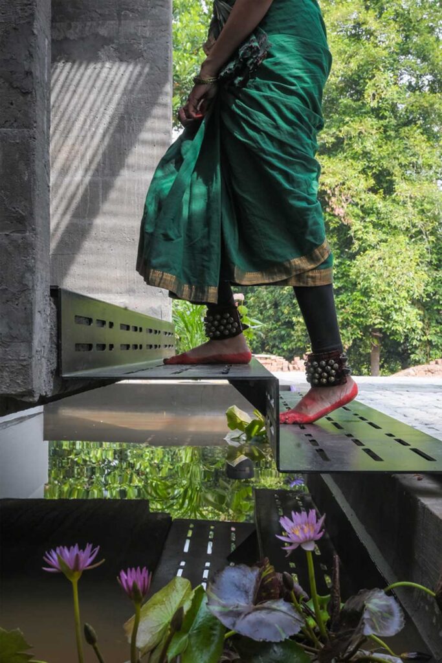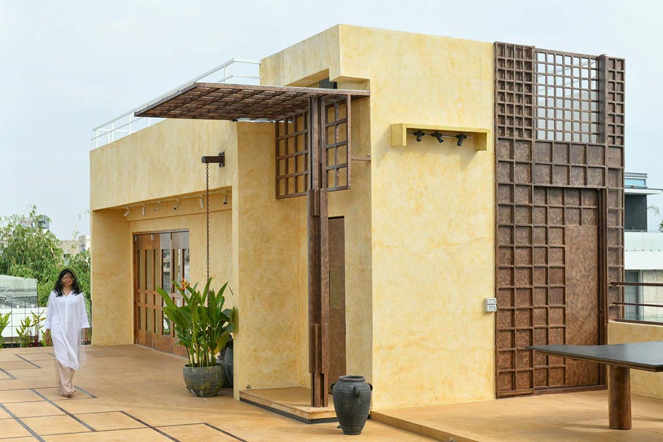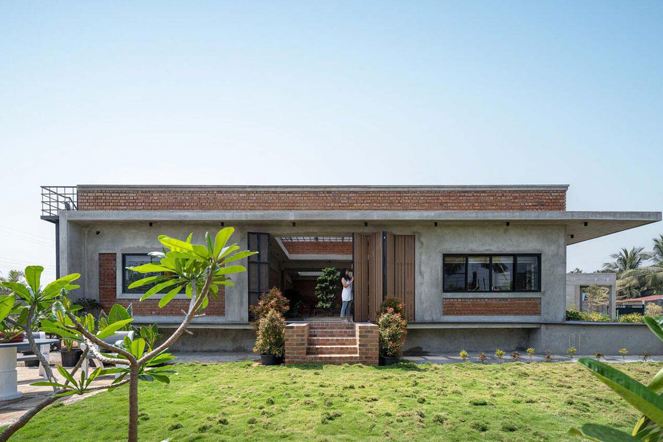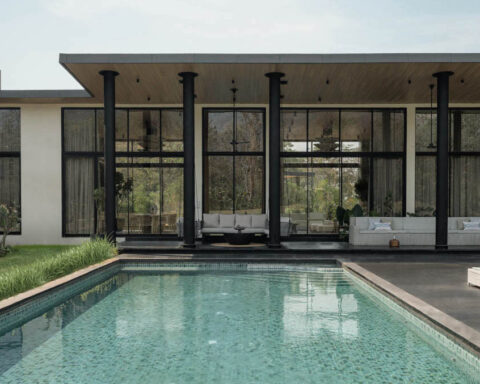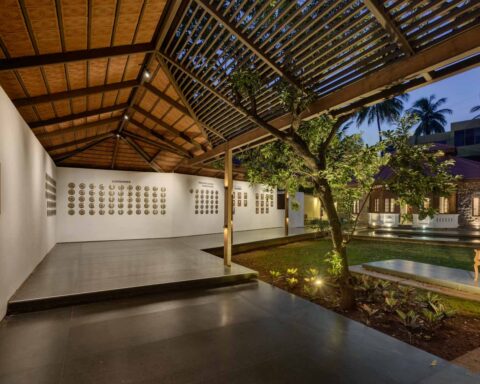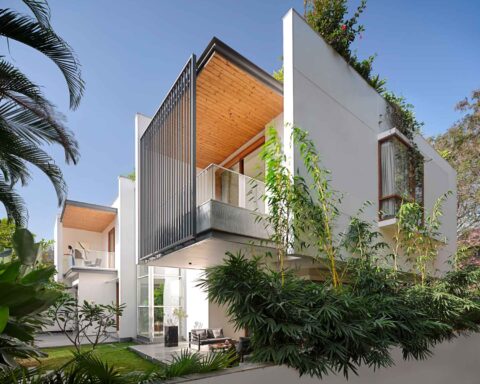Set against the lush backdrop of Kerala’s greenery, On the Brooks stands out with its linear form and rustic brick facade.
Project Name : On the Brooks House
Project Location : Angamaly, Kerala, India
Architect/Interior Designer : Monsoon Collective
Photographer: K. Midhul
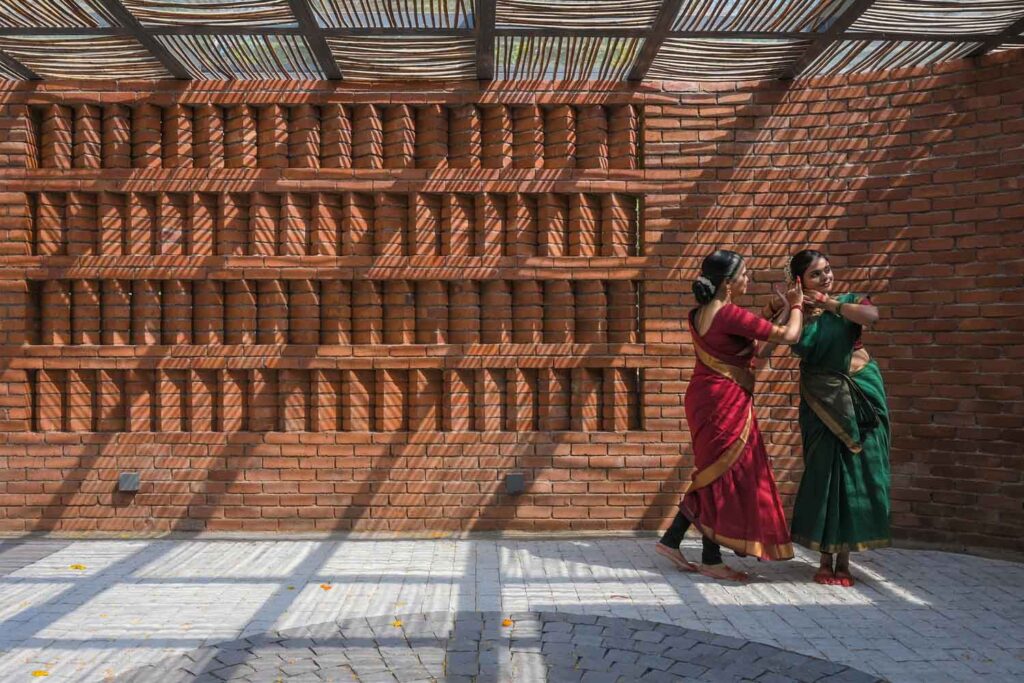
Text description by the architects.
Set against the lush backdrop of Kerala’s greenery, On the Brooks stands out with its linear form and rustic brick facade. The single-story house for three located in Kochi is an amalgamation of the traditional and contemporary and has been conceived with an emphasis on upcycling vernacular materials. The design intent deals with the creation of meaningful experiences within the home.
Concept: The design is based on the concept of a flowing brook, with water channels flowing around and through the building, and the rhythmic movement of the water being expressed in the form. The water flowing through these channels during the monsoon coupled with the vistas created within the space aids in the creation of a multi-sensory experience within the home.
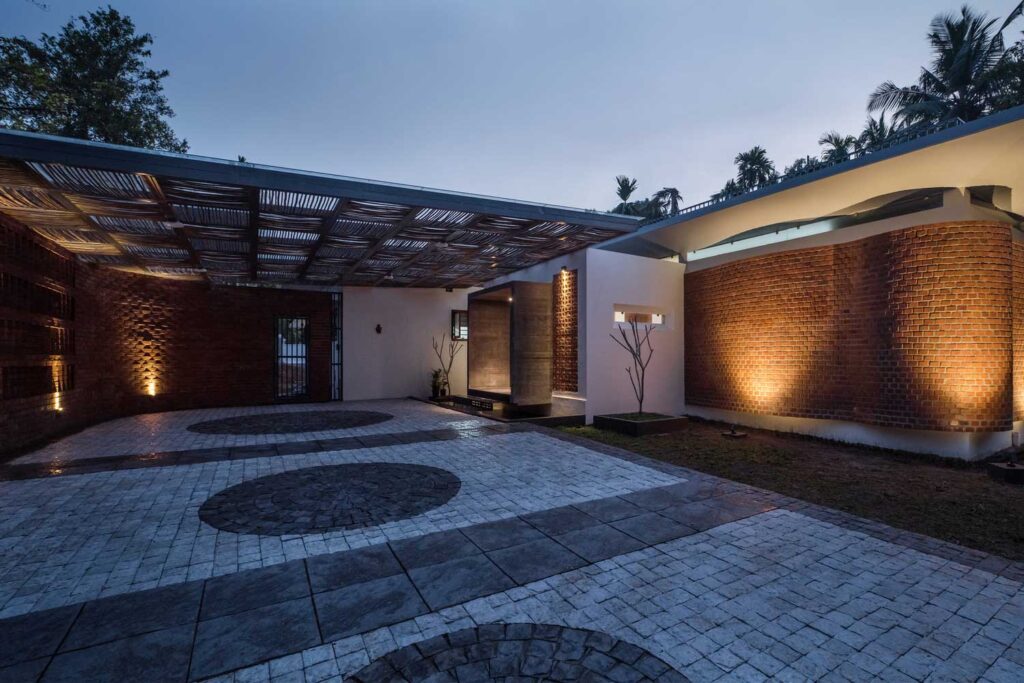
Design Philosophy: The design involves a reinterpretation of traditional Kerala architecture. Modernisation of these traditional elements to translate to a more contemporary style goes hand in hand with retaining the value of these spaces as per vastu principles. One such example is the entrance doorway set in a protruding concrete enclosure that is reminiscent of the traditional “padippura” doorway in its imposing scale and meaning. Courtyards and verandahs, a prominent part of Kerala’s vernacular architecture are vital to creating harmonious living spaces in the house. The plan involves the creation of elongated visual corridors, highlighted by the water channels leading toward the courtyard. The courtyard, the terminal of this visual axis is a semi-open garden, enclosed by patterned brick walls with rhythmic voids complimenting the flow of water through the channels. The “thinnai”, a transitional and social space in the region’s older homes, has been transformed into a deck adjoining the space.
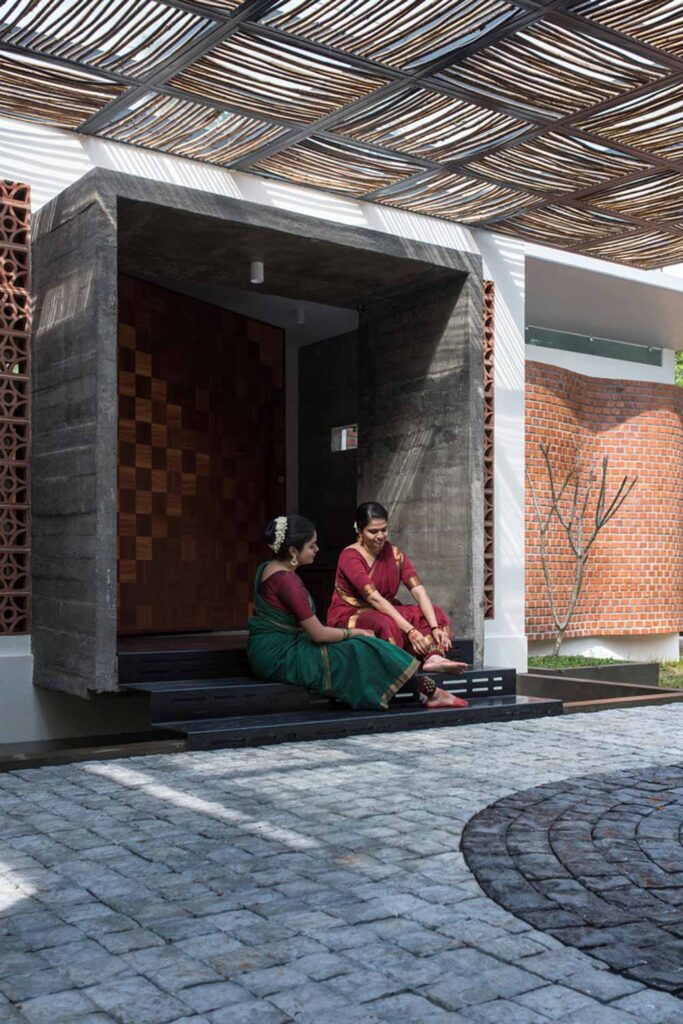
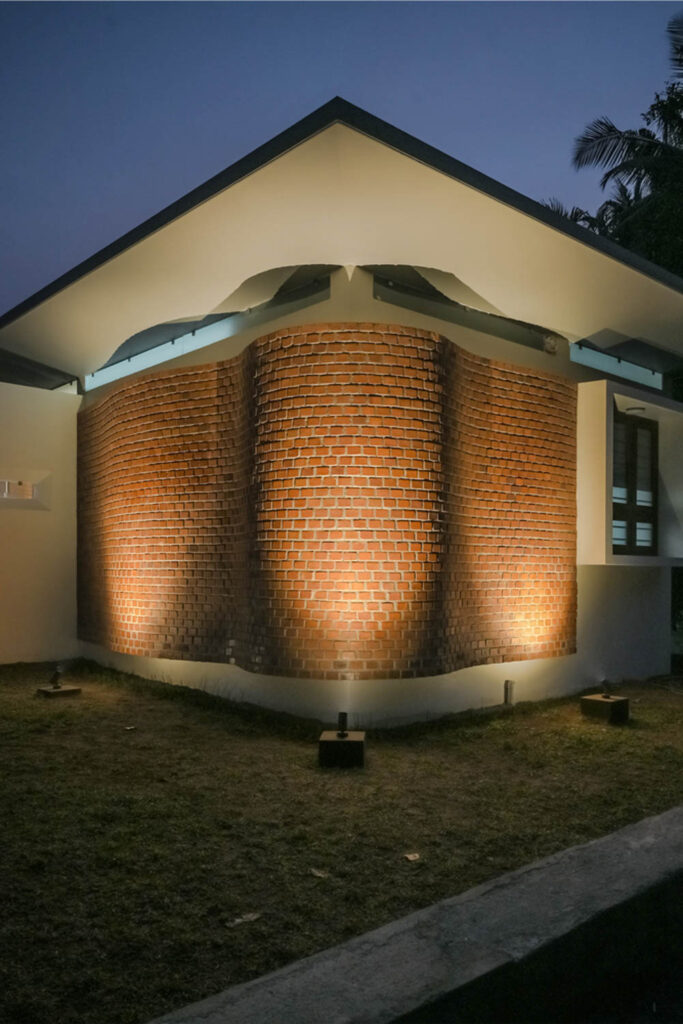
Materiality: The building utilises locally sourced brick, accented by concrete, steel, cane, and glass. The car porch, with its canopy made of locally sourced hand-cut cane reeds arranged in a geometric pattern within a steel frame, is a step towards upcycling a material that is often overlooked. Brick, another locally sourced material is used in the sinuous focus wall, made of combining semi-circular arches, that emulate the flow of water in a brook. The curves juxtapose the linear character of the form. The entire structure is capped by a concrete parasol roof that seems to float over the wall, an illusion created by the provision of slit windows right beneath it.
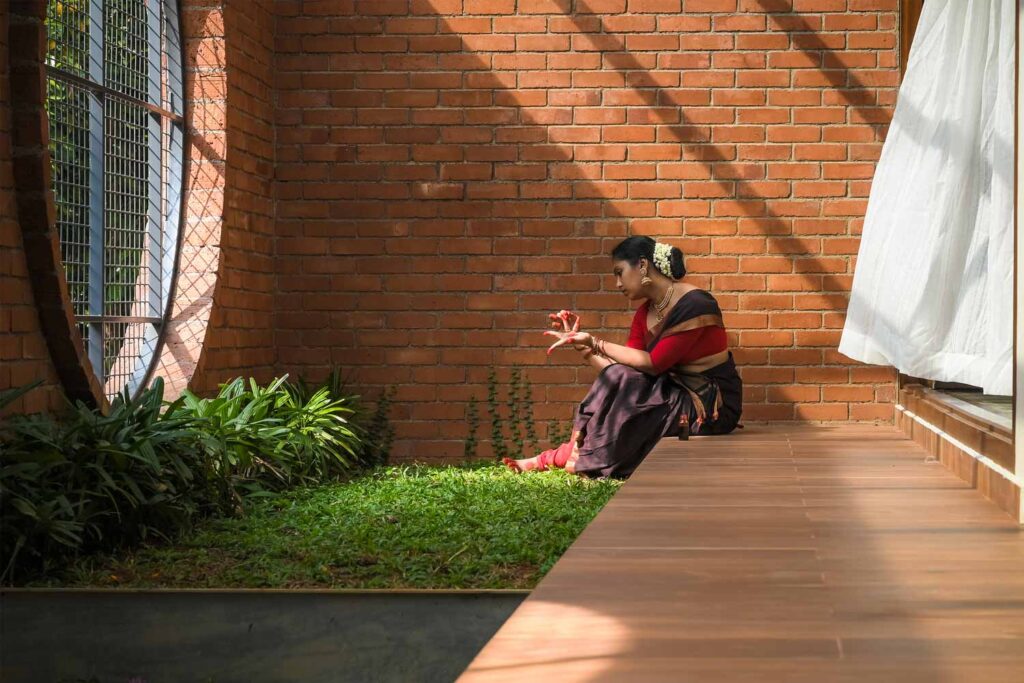
Sustainability: The protruding angular profile of the parasol roof aids its functionality as a rainwater catchment zone. The rainwater is then directed to the channels running around and into the interiors of the house, finally leading to the courtyard. The water is then discharged into the orchard beyond the house for irrigation purposes.
Though the creation of a well-crafted home is primary, the project strives to create a harmonious collection of spaces that are well-integrated with the context and climate. The house, crafted with humbleness aims to communicate with the common man, with its emphasis on creating sufficient, affordable spaces. Thus, On the Brooks with its refined details reaffirms the value of simplicity in architecture.
Project Name : On the Brooks House
Project Location : Angamaly, Kerala, India
Architect/Interior Designer : Monsoon Collective
Photographer: K. Midhul





