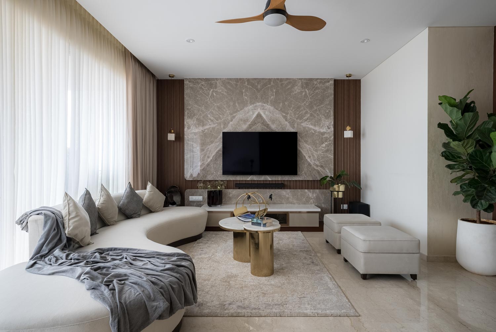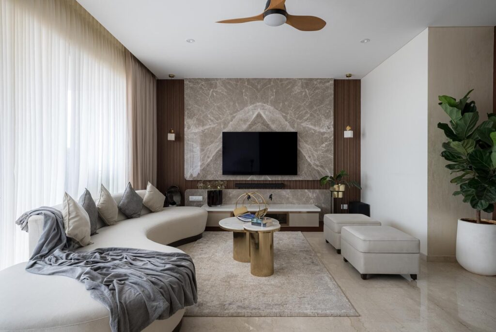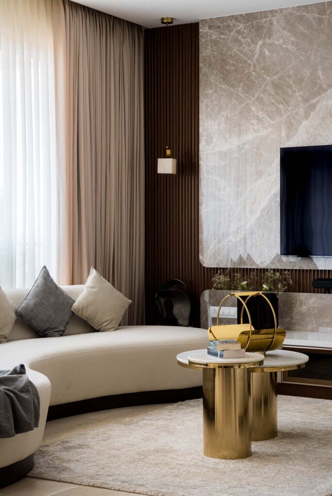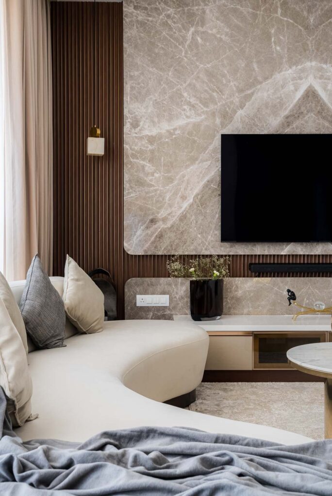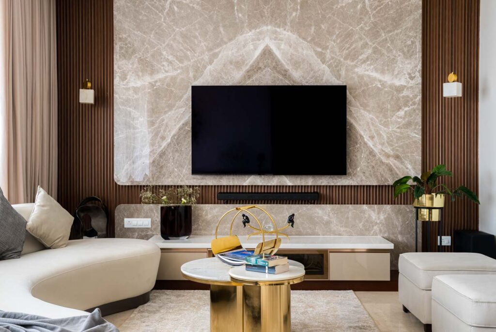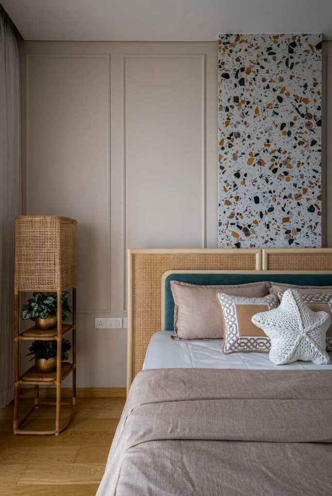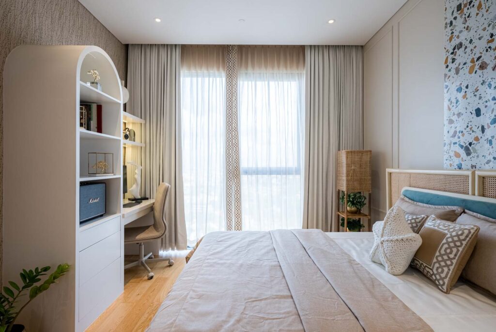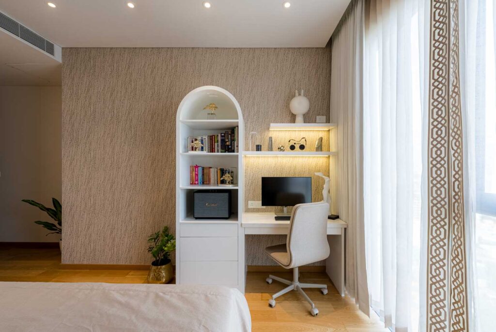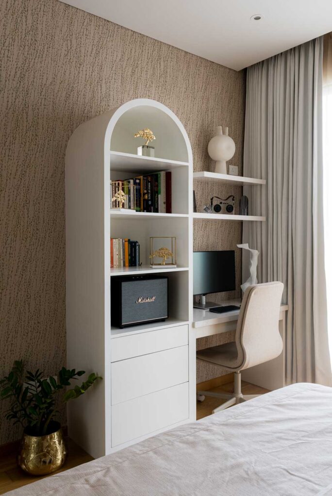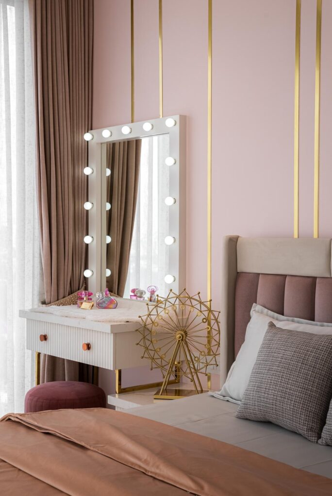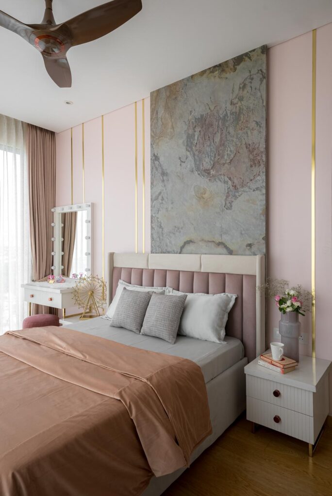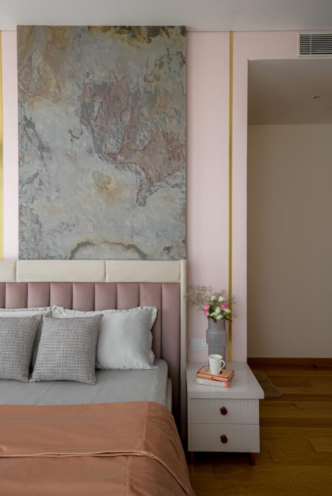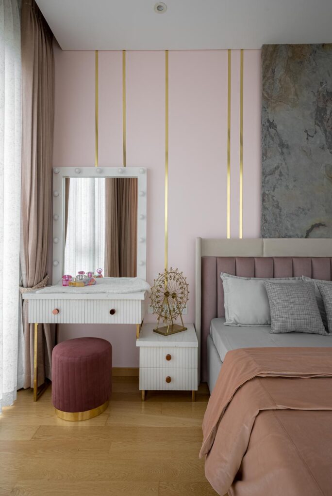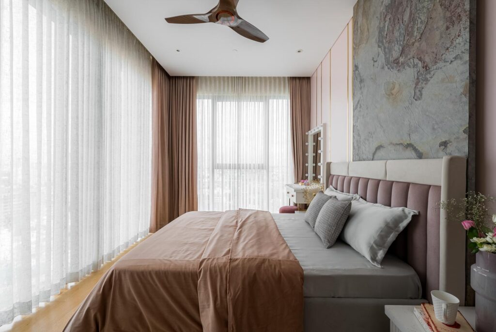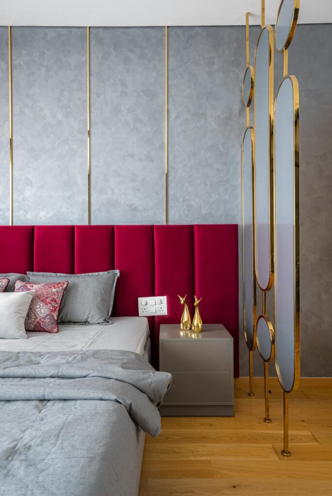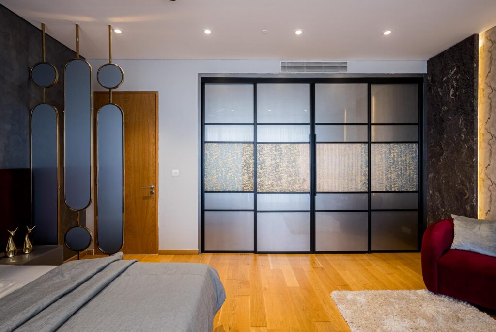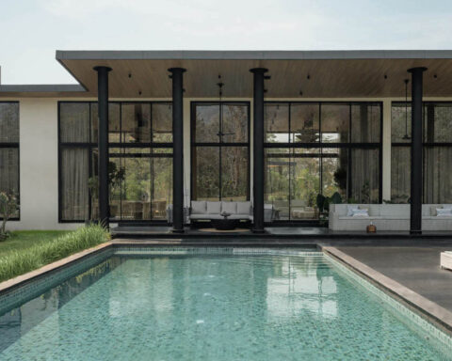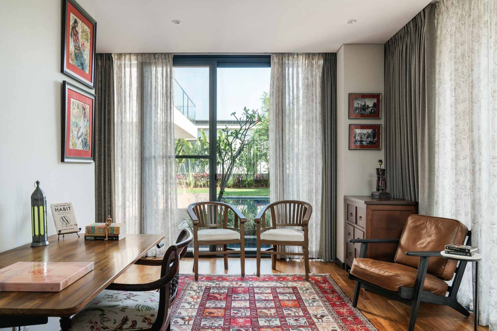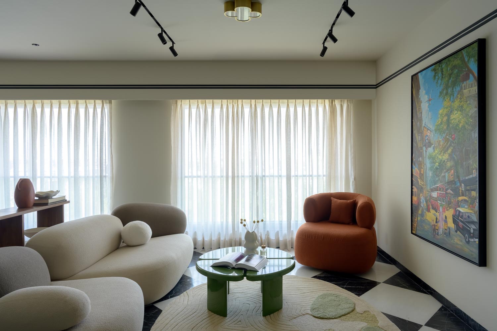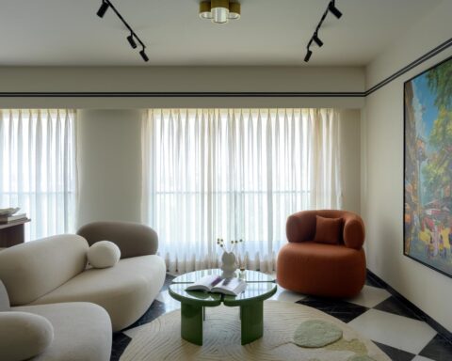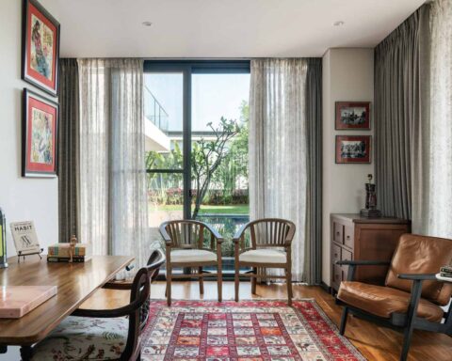Where individuality meets cohesion: A modern family home in Bangalore.
Project Name : Maison Rosé
Project Location : Bangalore, India
Architect/Interior Designer : The KariGhars
Principal Architect/Designer : Aashita Chadha
Photographer: Dark Studio
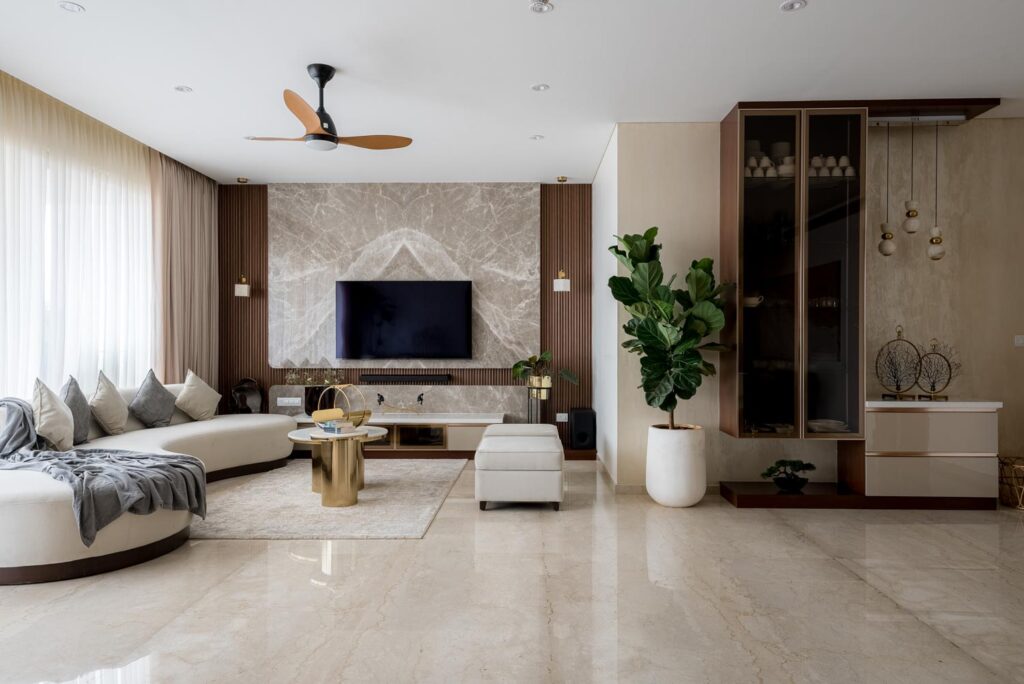
Texy description by the Designers;
Conceived as a residence that mirrors individuality while embodying cohesion, this project exemplifies the art of crafting distinct personal spaces within a singular, contemporary design language. The brief was clear — to create a home that celebrated the unique identities of its inhabitants, particularly the teenage children, while ensuring a seamless architectural and aesthetic continuity throughout.
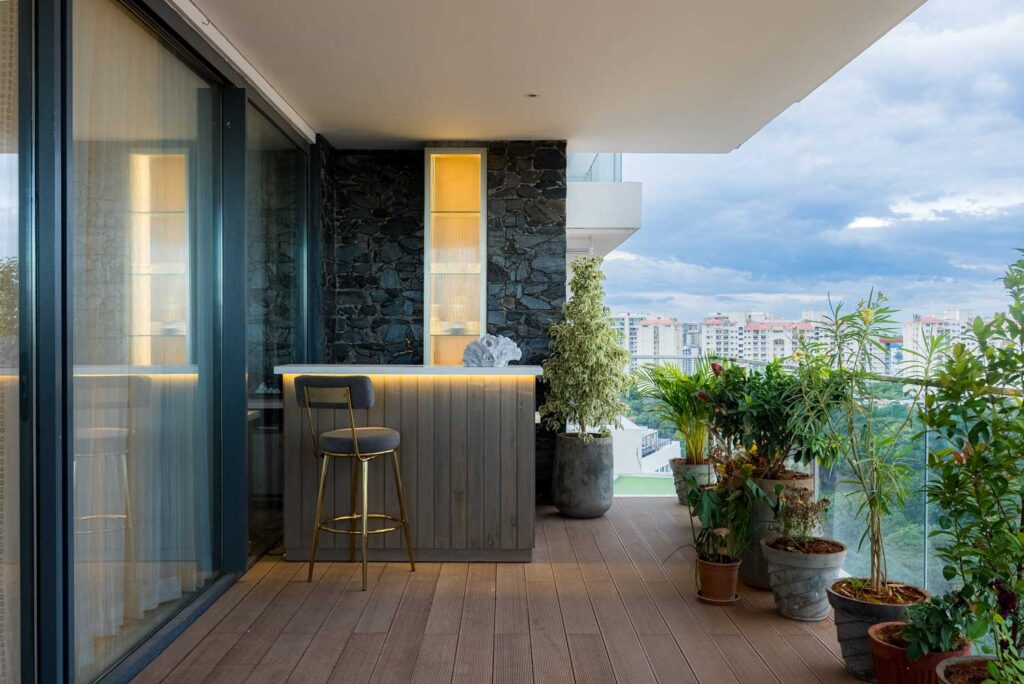
Each bedroom was envisioned as a character study in materiality and mood. The daughter’s room embraces a softer, natural aesthetic, where cane-inspired textures lend warmth and tactility. In contrast, the son’s room asserts a bolder personality with a dramatic stone feature wall that anchors the space. These contrasts are not isolated; instead, they are tethered together through a contemporary design language that emphasizes minimal luxury, material richness, and thoughtfully curated feature walls.
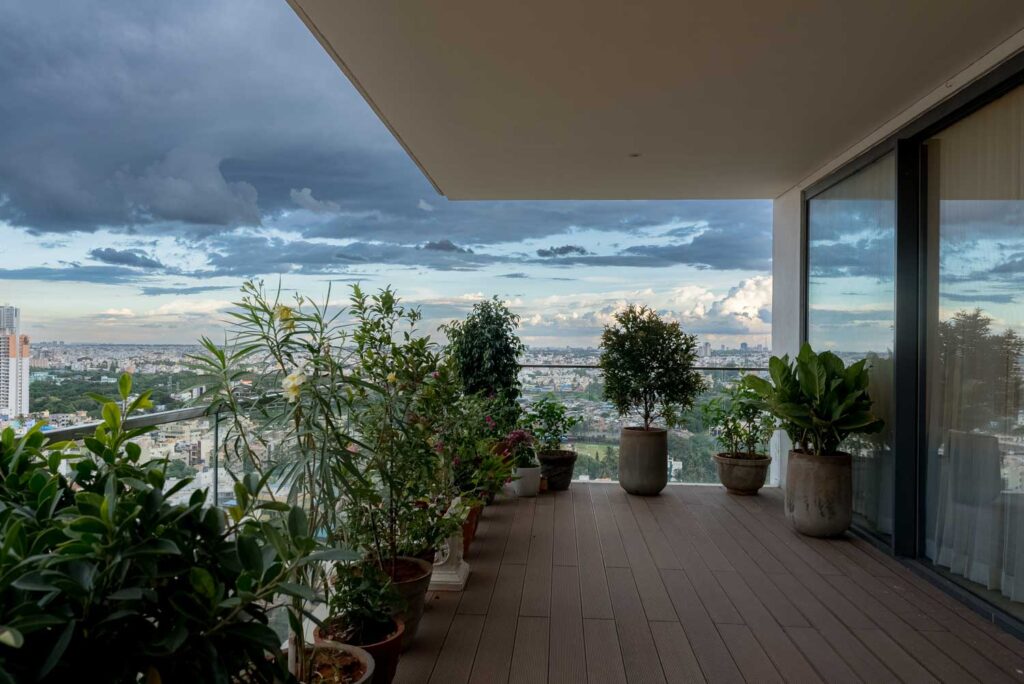
The overarching theme of modern contemporary interiors finds expression in focal elements that punctuate each space. From terrazzo and stone bed backs to custom-crafted finishes, every detail contributes to the home’s layered narrative. Feature walls, in particular, serve as both functional backdrops and design statements, infusing each room with depth and individuality.
Natural light became the invisible yet powerful force guiding the design scheme. Expansive windows allowed daylight to pour in, illuminating material textures and heightening their tactile presence. Complemented by layered artificial lighting, the interiors shift gracefully through moods — vibrant and energizing by day, soft and contemplative by night.
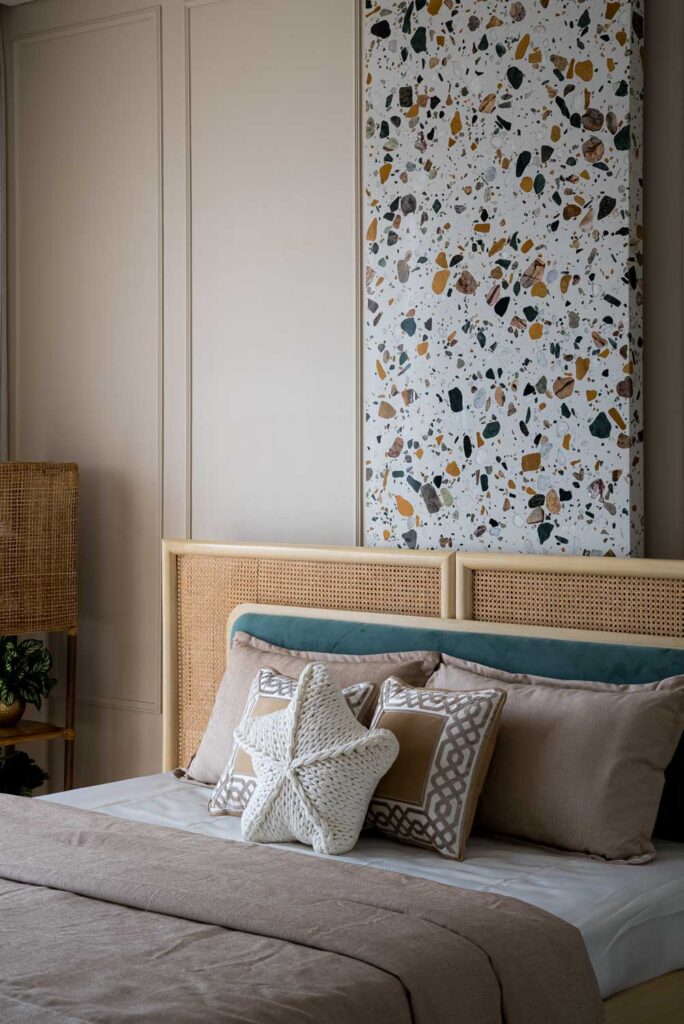
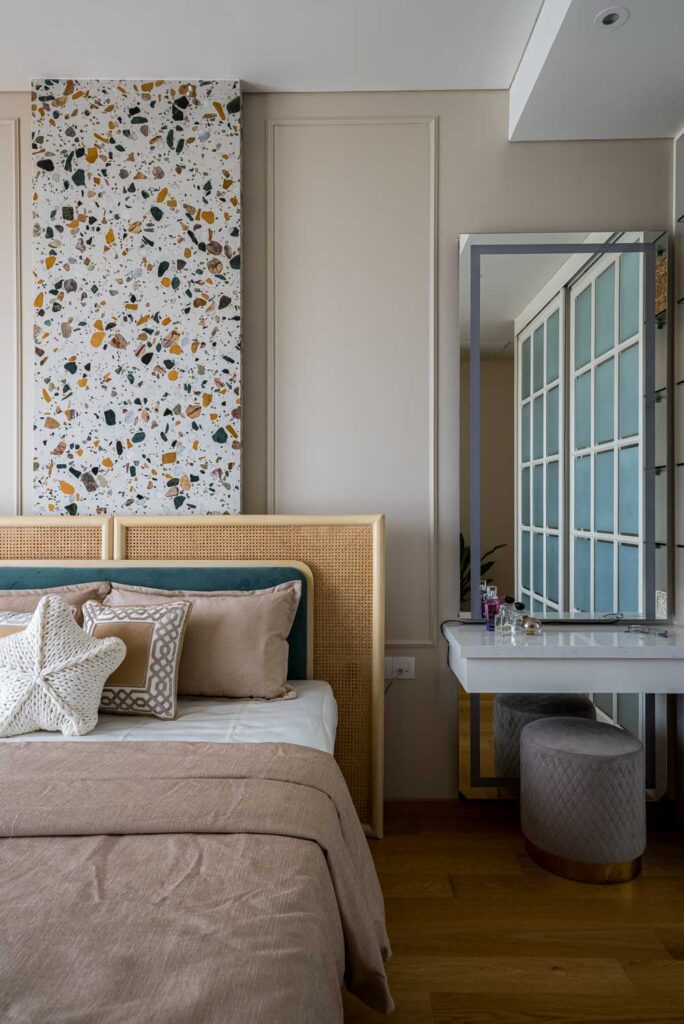
Every room was given its own crafted detail. The son’s bedroom is defined by a striking stone wall that creates drama and permanence. The daughter’s bedroom introduces cane elements that soften the palette, creating an aura of warmth and intimacy. Other spaces are enlivened with terrazzo finishes, lending a youthful, tactile dimension to the interiors. These distinct gestures enrich the design, ensuring each room tells its own story while remaining part of the same cohesive narrative.
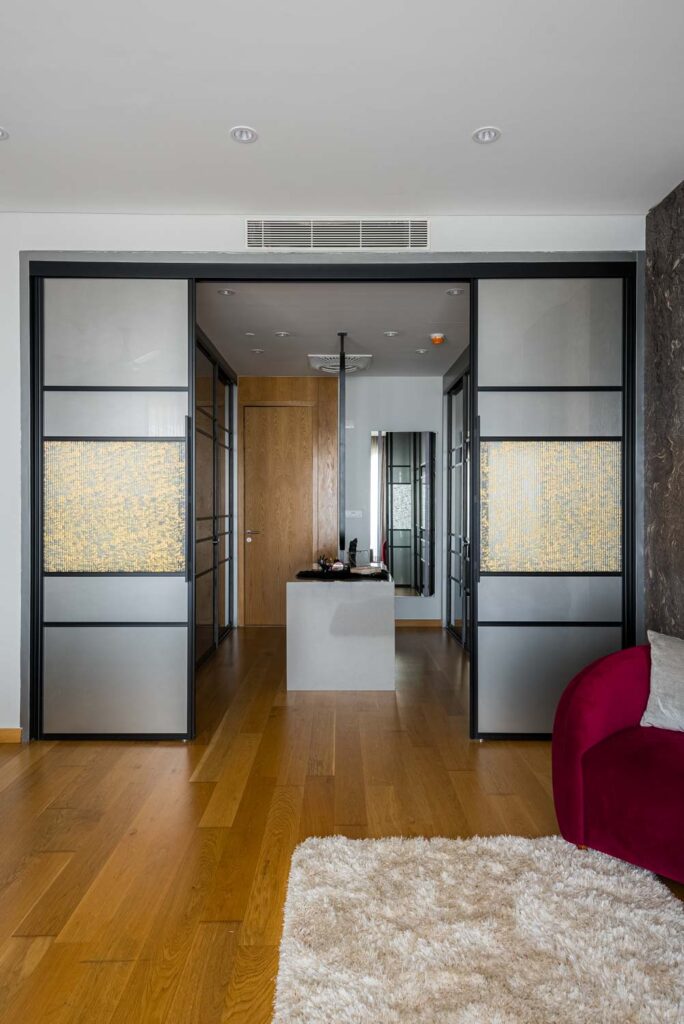
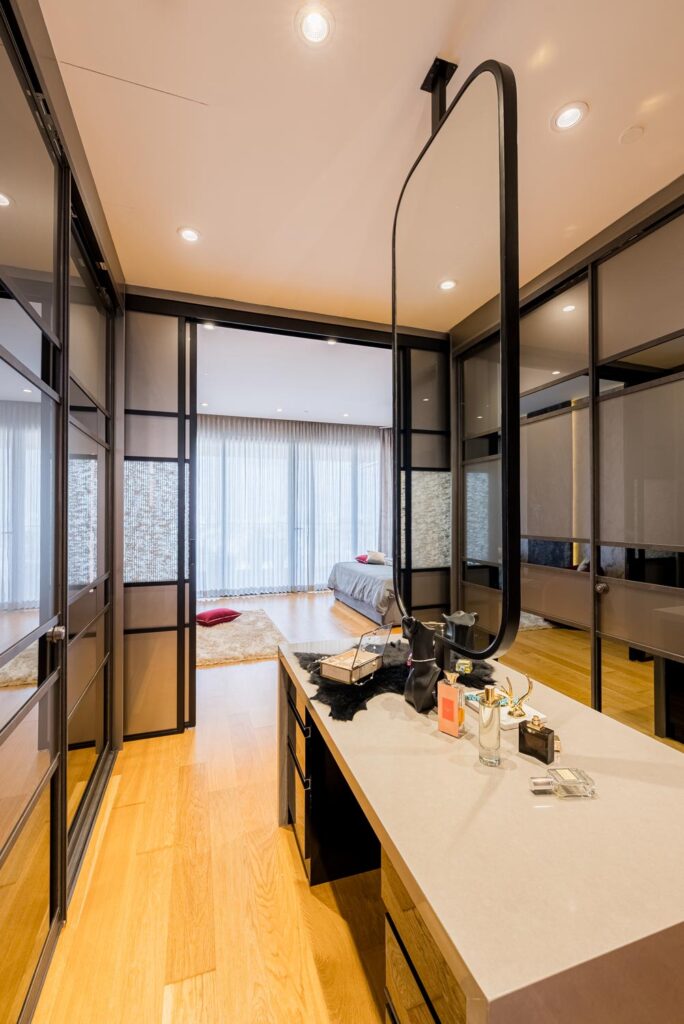
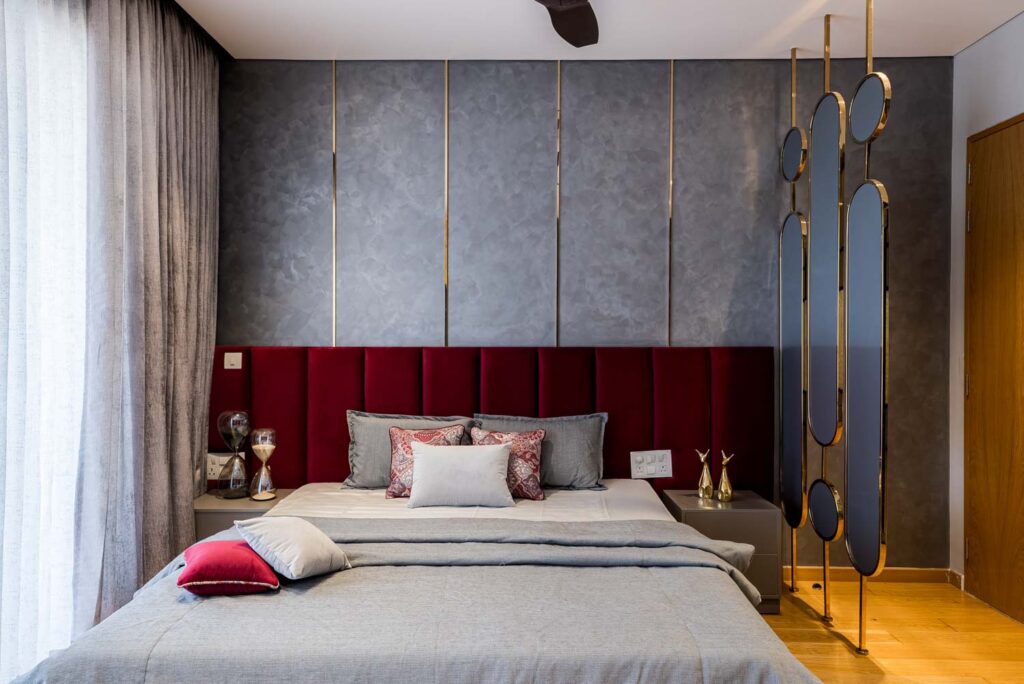
Among the project’s defining features is the walk-in wardrobe, designed as a luxurious yet functional space. Centred around an island with a mirrored core, it offers his-and-her storage with seamless accessibility through a sliding door. The result is a spatial experience that balances indulgence with order. Equally thoughtful is the kitchen, whose irregular geometry posed a challenge. The solution was a carefully planned island that preserved both movement and usability, transforming a constraint into a design highlight. In the dining area, a custom macrana stone artwork doubles as décor and a statement of artistry, reaffirming the home’s balance of function and beauty.
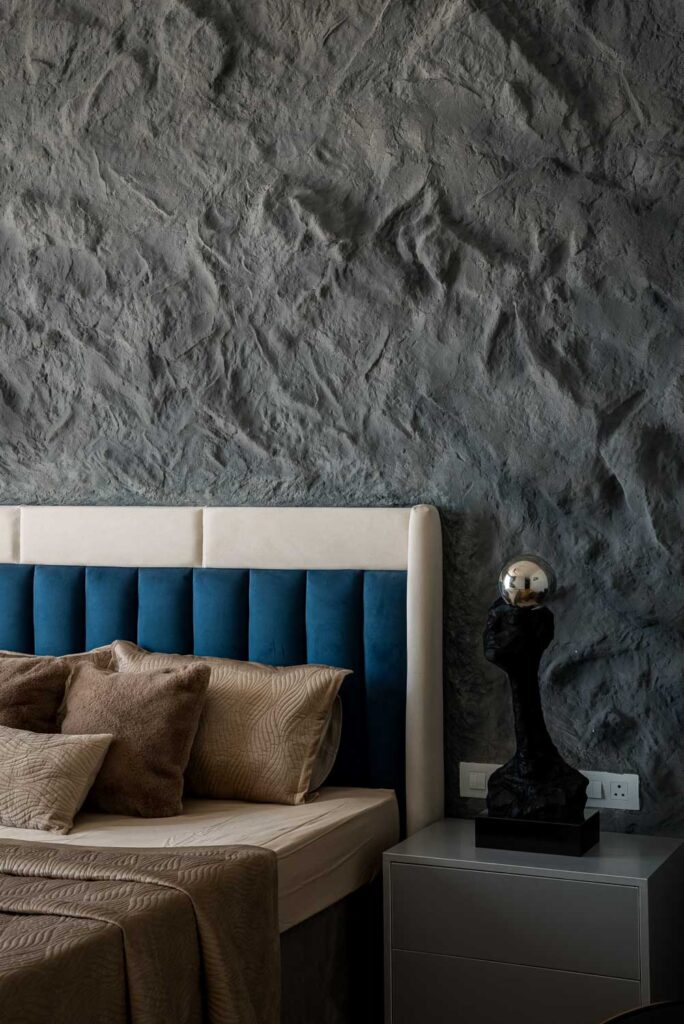
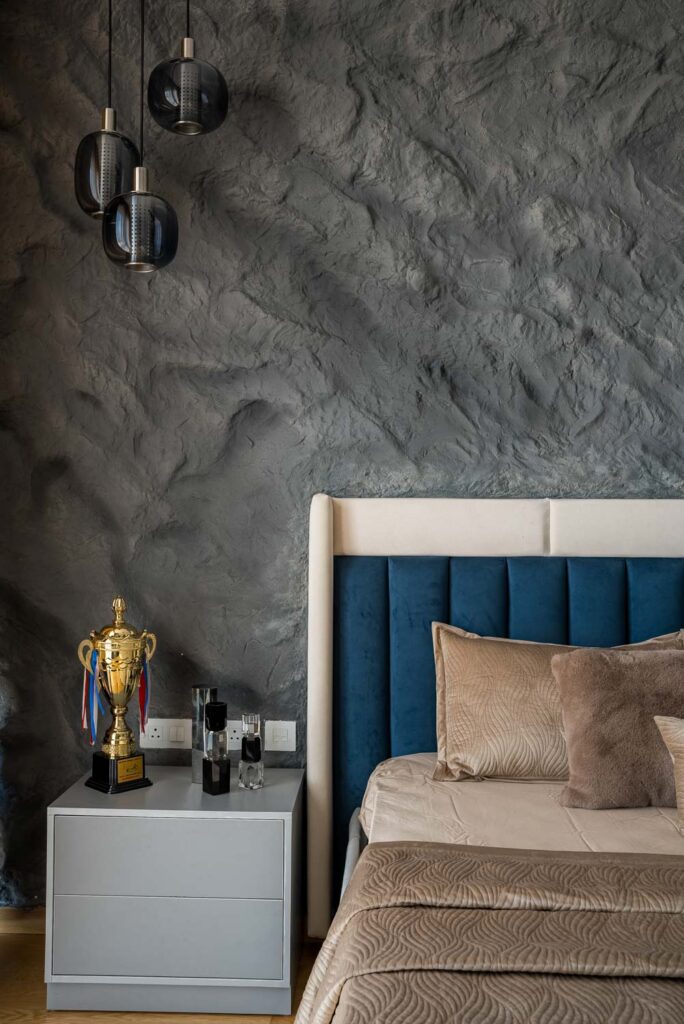
The material vocabulary celebrates contrasts — marble for timeless elegance, stone for bold definition, veneers and wallpapers for warmth, and cane for natural tactility. This marriage of materials elevates the interiors into a layered canvas, where each surface contributes to the overarching language of minimal modern luxury.
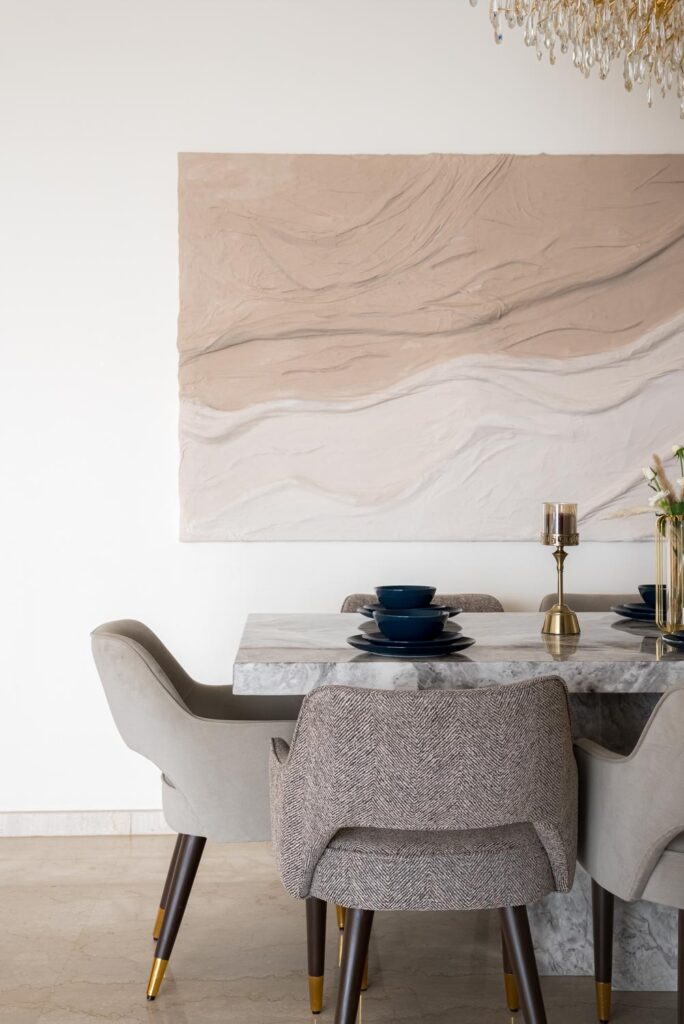
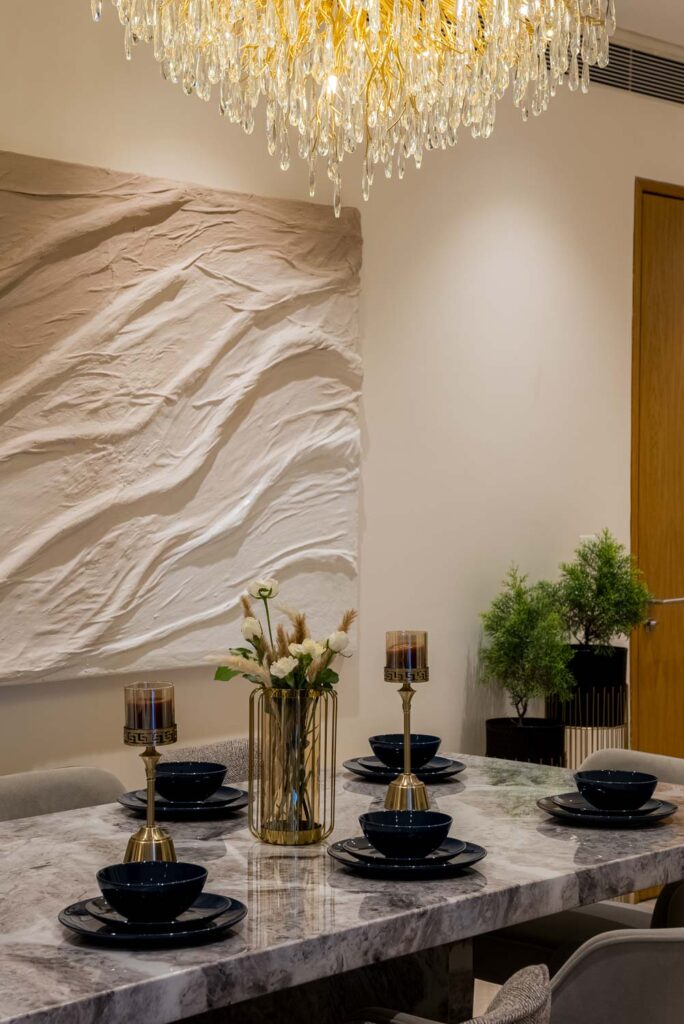
The most significant challenge lay in reconciling the individuality of each room with the need for cohesion. By grounding the design in a unified palette, consistent lighting strategies, and an overarching aesthetic of refined minimalism, the home achieves harmony without sacrificing distinctiveness. At its core, this home celebrates clean lines, luxurious materials, and uncluttered spaces — interiors that are aspirational yet livable. The design process foregrounded functionality, ensuring the home’s flow aligned with the client’s lifestyle. Only then were layers of luxury and aesthetic refinement added, transforming the residence into a place where individuality thrives within a shared narrative.
Project Name : Maison Rosé
Project Location : Bangalore, India
Architect/Interior Designer : The KariGhars
Principal Architect/Designer : Aashita Chadha
Photographer: Dark Studio





