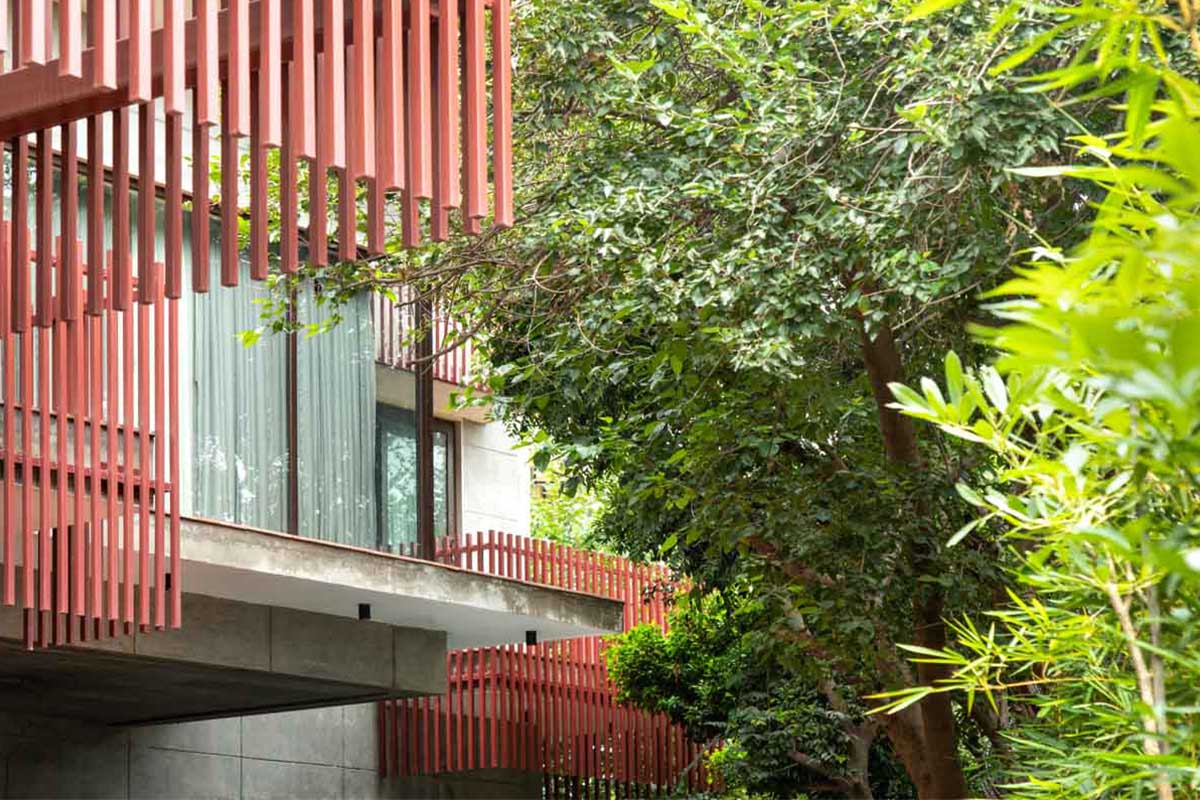The raw and textural Magari store in Bangalore by Treelight Design.
Project Name : Magari Store
Project Location : Bangalore, India
Architects/Designer : Treelight Design
Project Status : Built
Photographer: Manoj Masand.
Text description by the architects.
Magari is a home décor store that houses a variety of interior products like furniture, upholstery, wardrobes, carpets, accessories and light fixtures. The fundamental concept was to create a one-stop-shop for home requirements. The products at Magari have a touch of local craftsmanship and a sense of nostalgia, inspired by bygone eras. This prompted the idea of creating a home-like environment where a patron could visualise the products as they might look in their home.
Designed by Treelight Design, a young design studio specialising in architecture, interior & product design from Bangalore led by architect Amitha Madan.
Started in 2015, Treelight believes that design is a creative reaction to interesting stimuli. This stimuli may be a beautiful location, unique material, form, function or simply a classic line. The practice has since evolved to work with the old, infuse the new and to ultimately create a timeless design.
“Our endeavour is to provide sustainable design with particular emphasis on promoting local materials, while using green construction methods. The diverse capabilities of the team and our unconventional approach lead us to create unique, contemporary designs. Magari houses products that have a touch of local craftsmanship and a sense of nostalgia, inspired by bygone eras. This prompted the idea of creating a home-like environment, where a patron could visualise the products as they might look in their home. The materials used are very raw and textural, like exposed brick and cement block masonry. The resultant appearance is a composition, playing with the duality of both rustic and refined, to enhance the products on display.
The overall effect is a spacious yet homely, simple yet sophisticated environment. From the foyer-like entrance that spreads out onto areas of everyday life, to the details that serve to highlight the products, Magari is an achievement of considered and thoughtful design.” says Amitha.
What are your favourite elements that embrace the raw aspect of design in this project and why?
AMITHA : The design concept became more of a confluence of all the materials coming together in unison. This eventually tied together with the entire canvas of the form making all the materials co-exist with each other.
DE’s this month theme is Lets Go Raw (the resurgence of terracotta today) How would you share your idea of working with terracotta and the idea of embracing the “raw” aesthetic in architecture?
AMITHA : The versatility of terracotta is such that it has the ability to make a space find the feeling to be of cool and warm nature all at the same time. This along with its texturally rich pigmented feel made terracotta a hands-down choice as part of the material palette. In terms of the raw aesthetic in architecture and design, it talks of honesty first. Honesty in terms of being true to materiality. When something is left exposed, it creates an uninhibited feeling towards its rawness and texture and no other ornamentation or frills become a necessity to bring out its character.
Photographer: Manoj Masand.
PROJECT CREDITS
Interior Design: Treelight Design, Bangalore
Principal Architect: Amitha Madan.
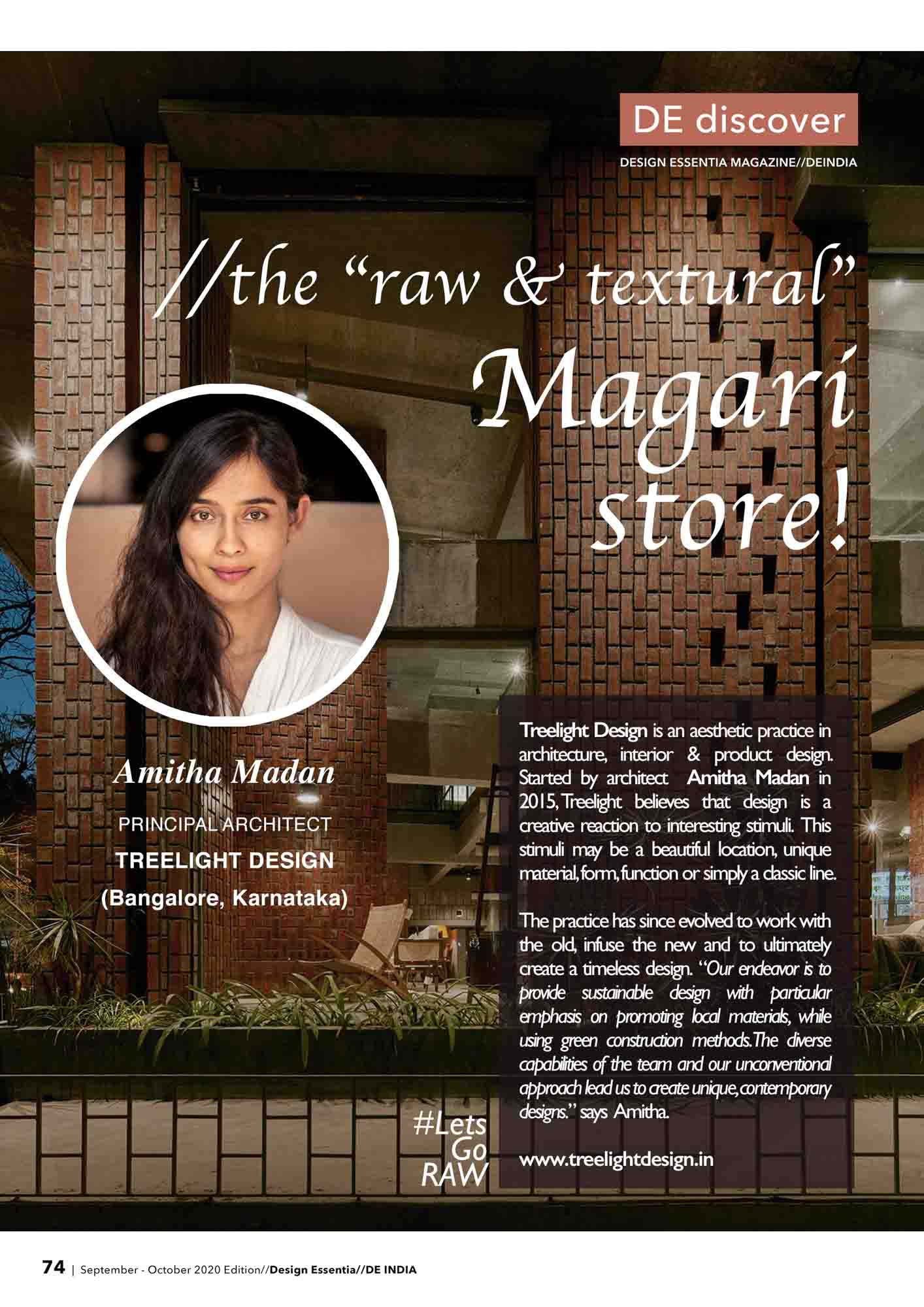
//check out the full feature in DE Sep-Oct 2020 edition. (link at end of the article) 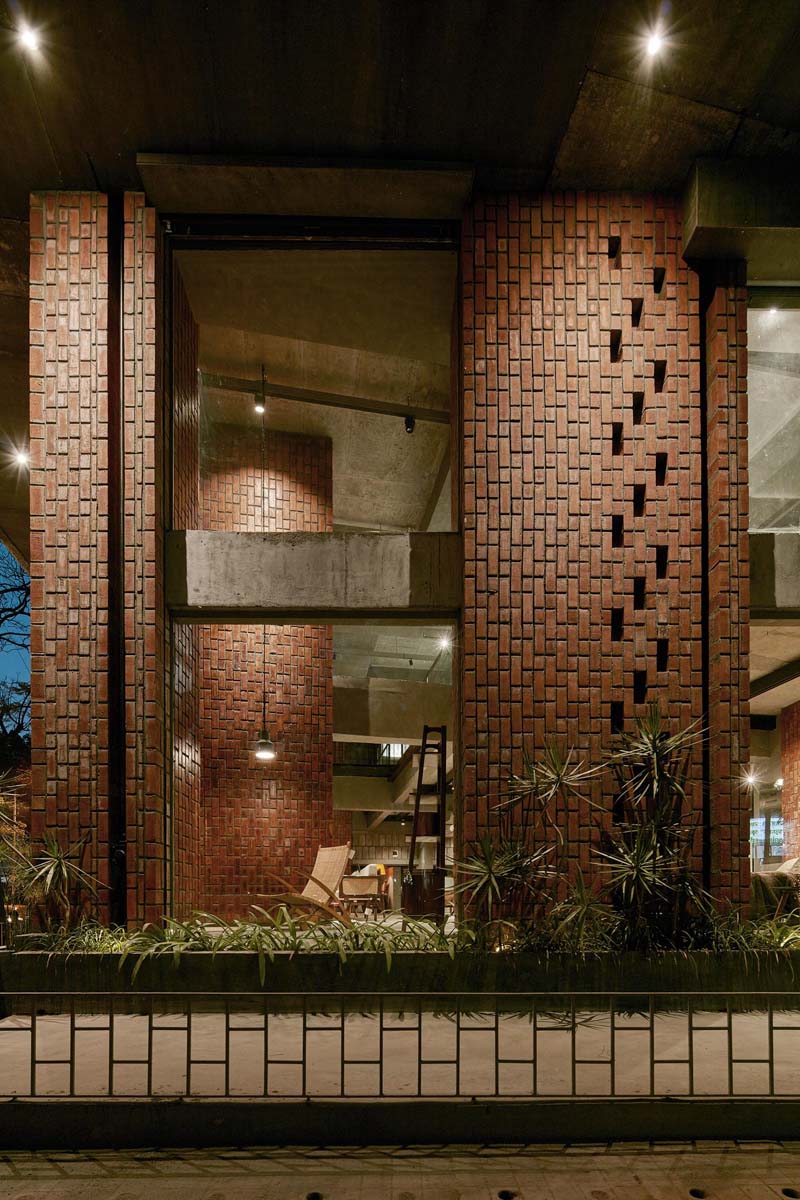

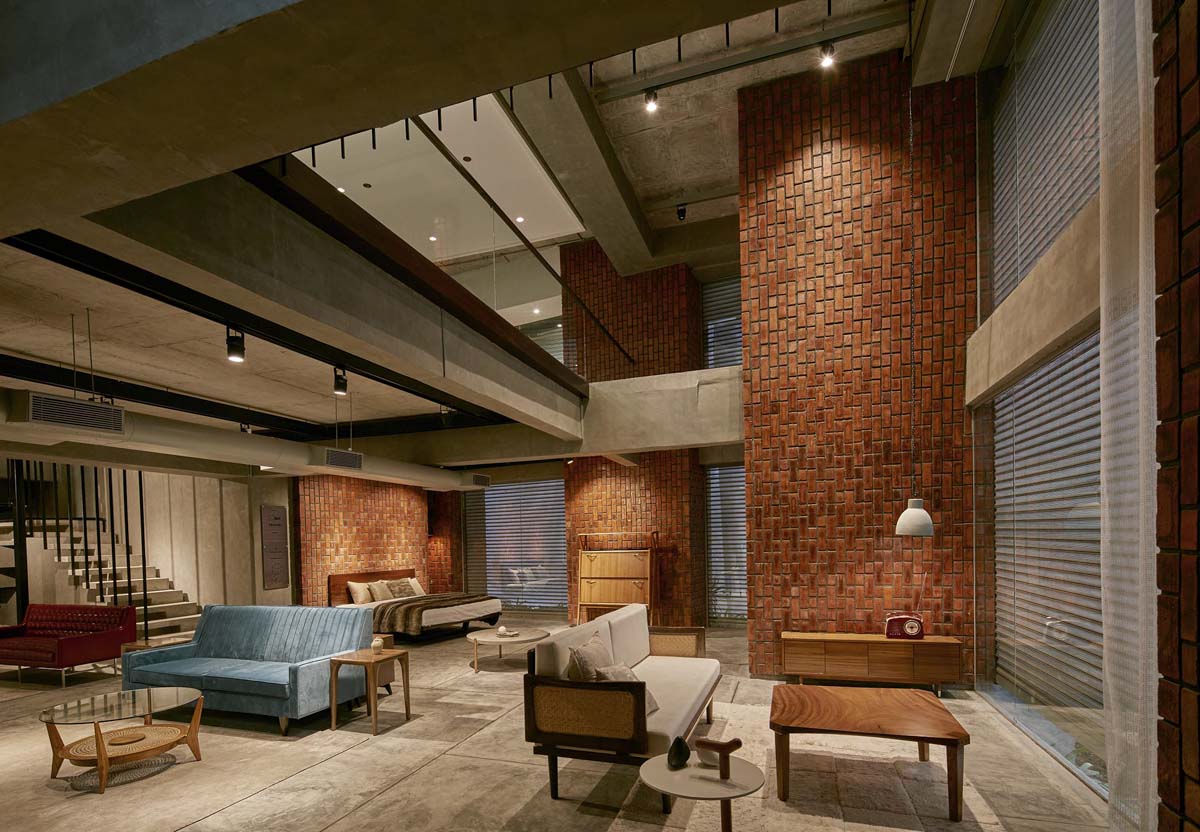

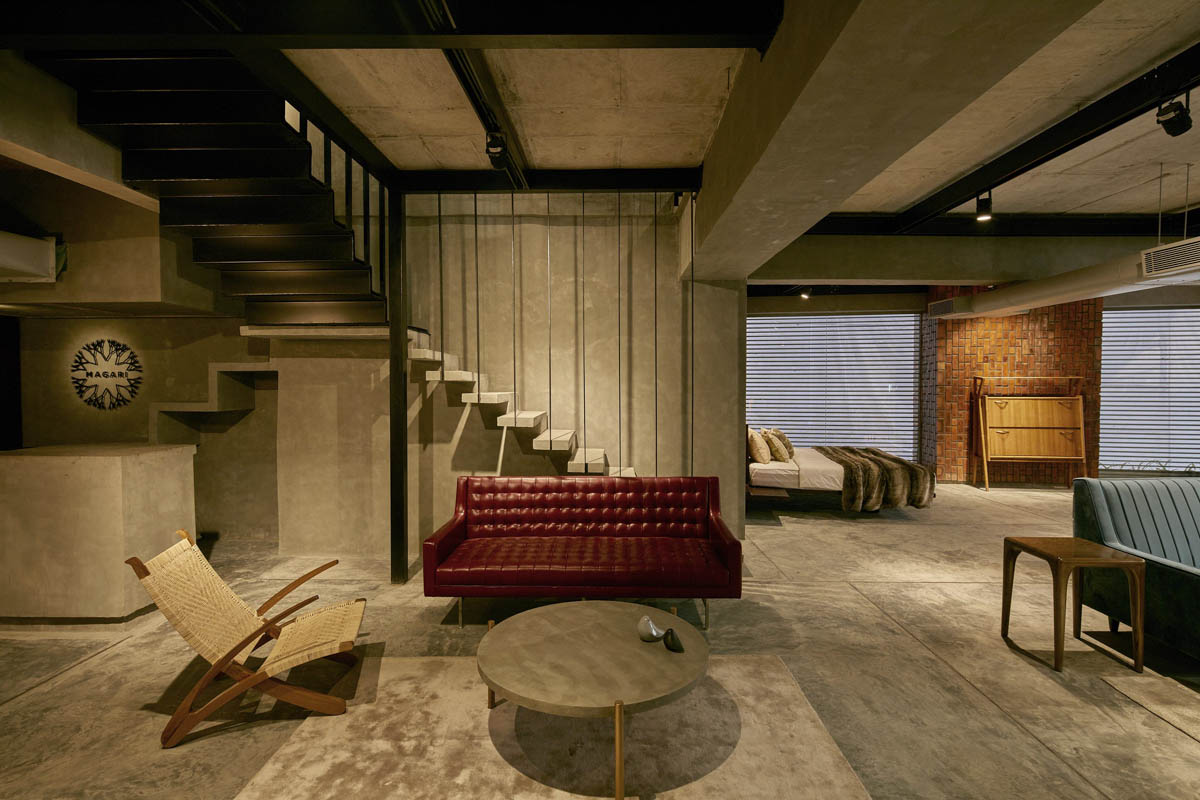
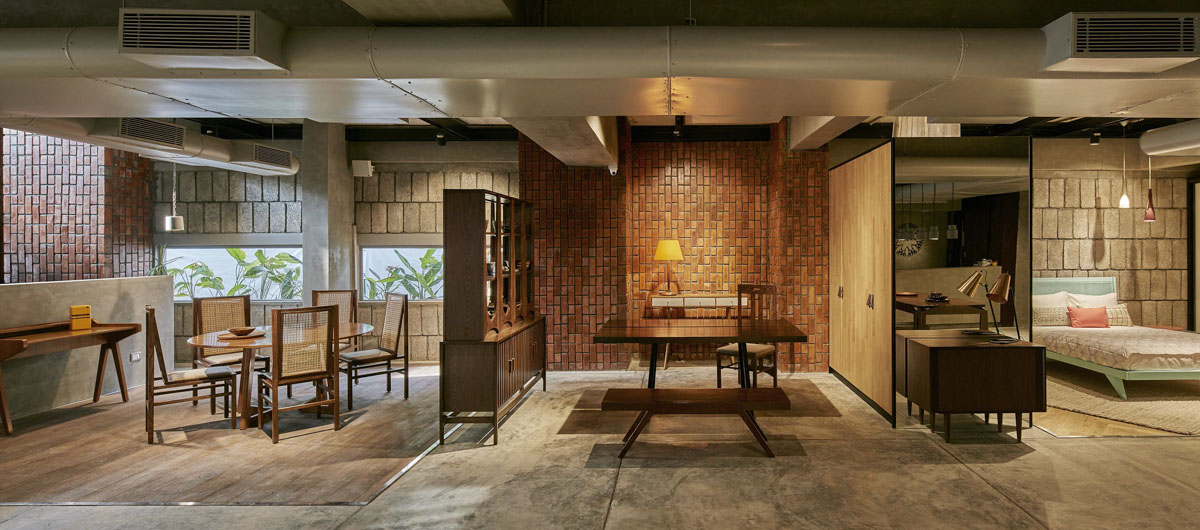
Check out the above full story in our DE SEP-OCT 2020 Edition – for the love of terracotta and the raw concrete charm.









