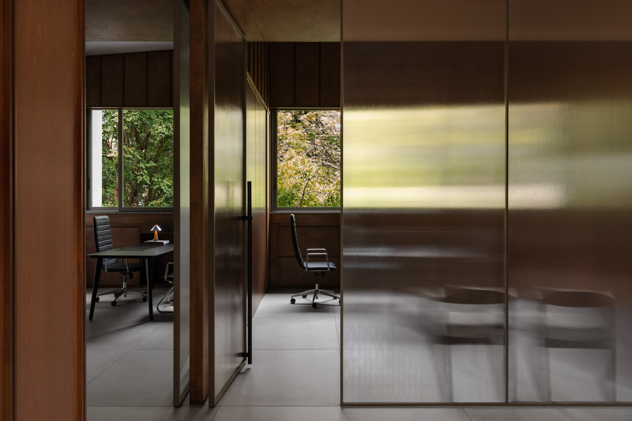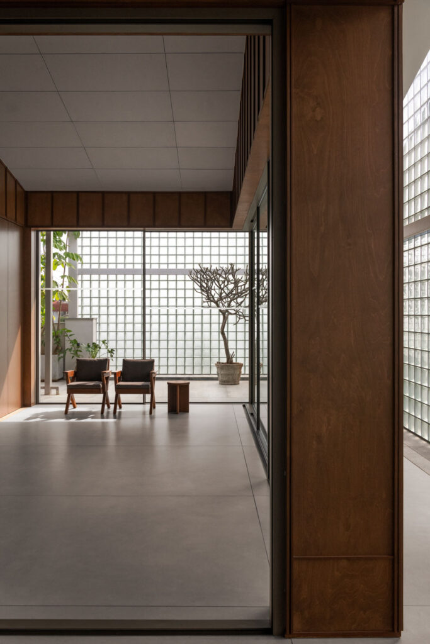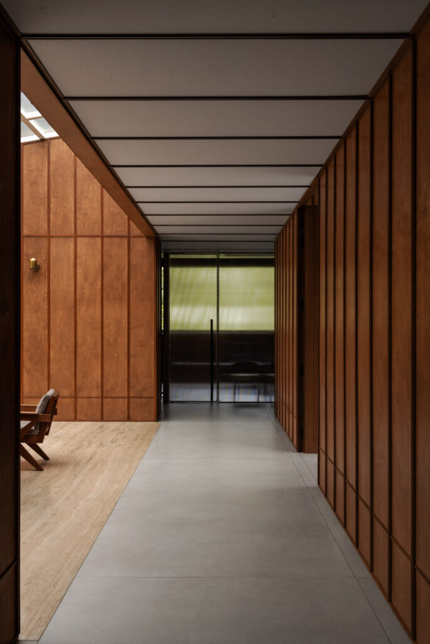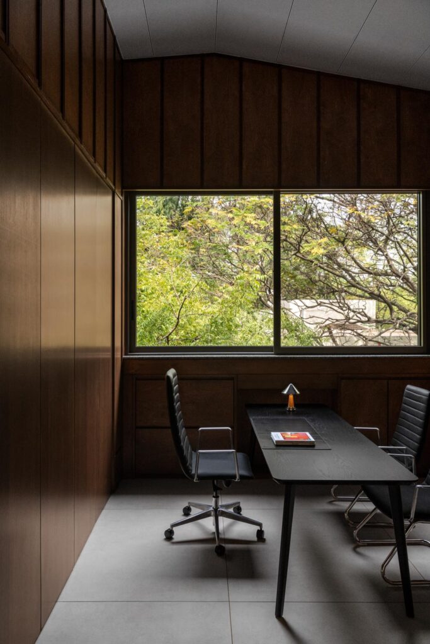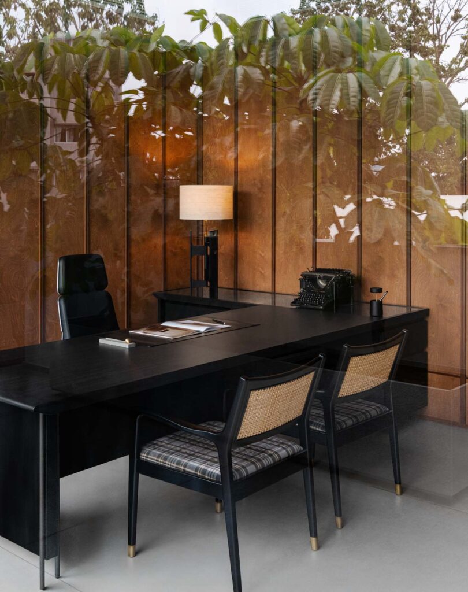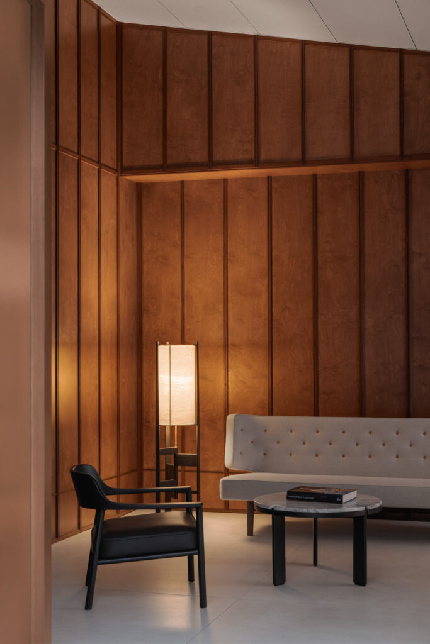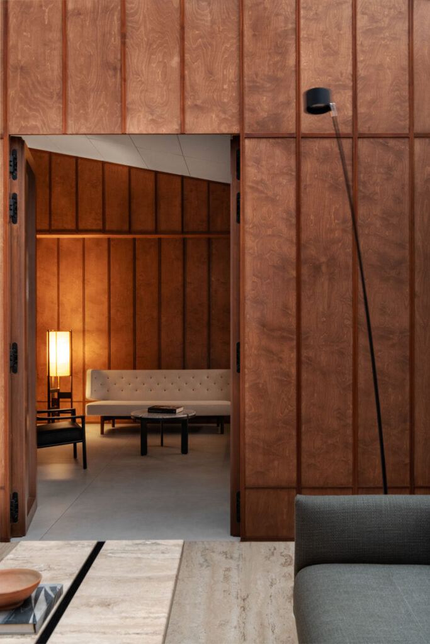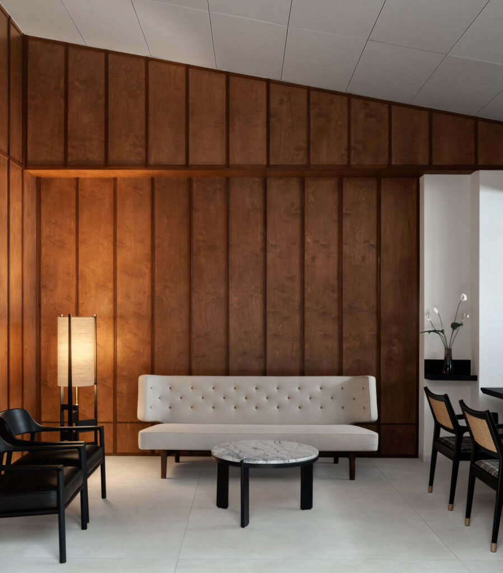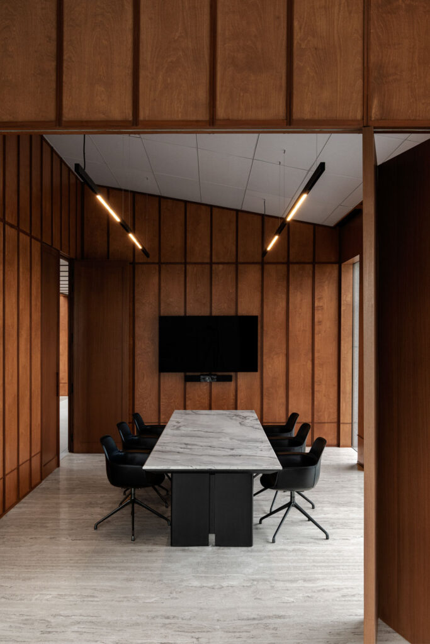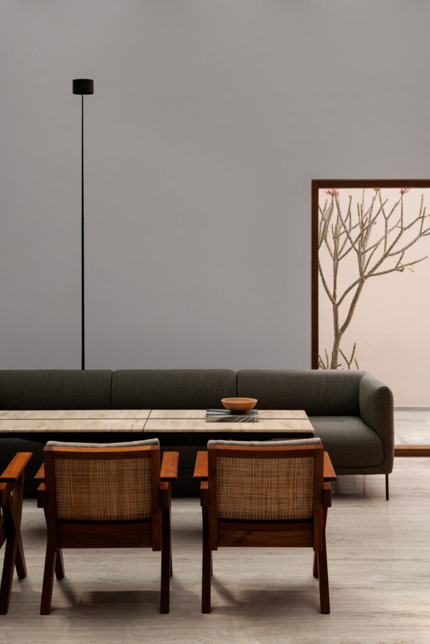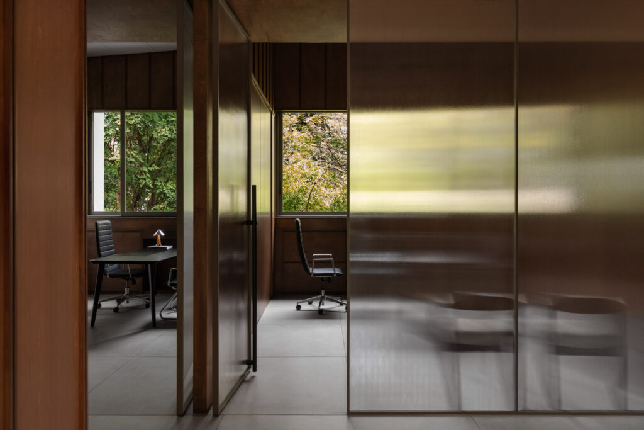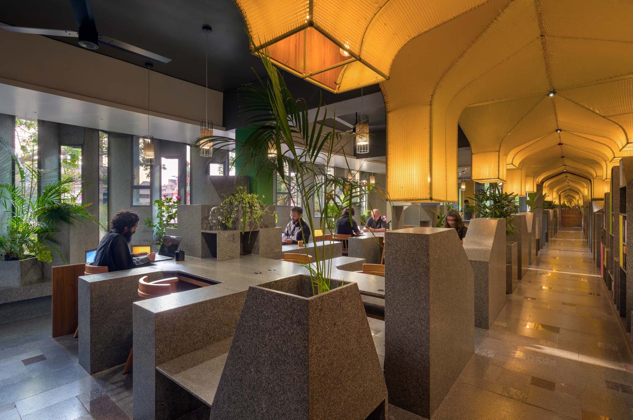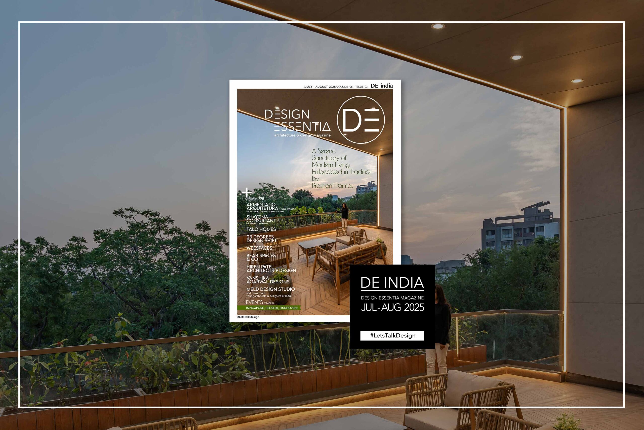Latest from INTERIOR DESIGN
A maximalist Mumbai home that tells a story of ART.
Precision, material intelligence and sculptural detailing define this Bangalore penthouse.
Set within a lush canopy of mature trees in New Delhi, this villa offers a serene
Rust, Sage, and Stories: A Californian spirit in Indian soil at this home in Bangalore.
This Mumbai Malabar hill apartment was planned with a maximalist-mantra and an unabashed love of colour.





