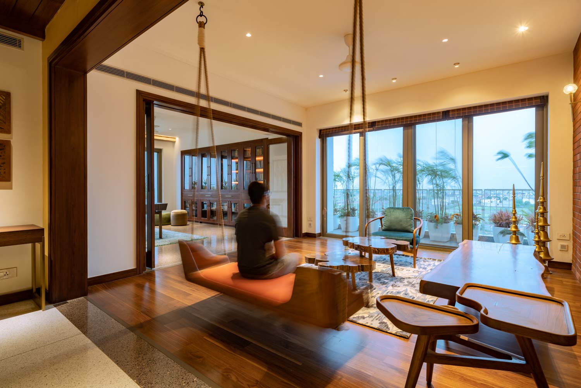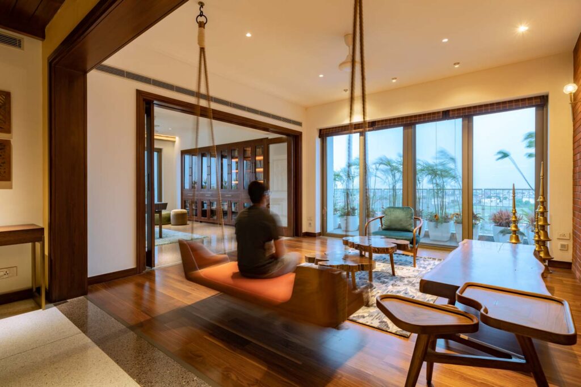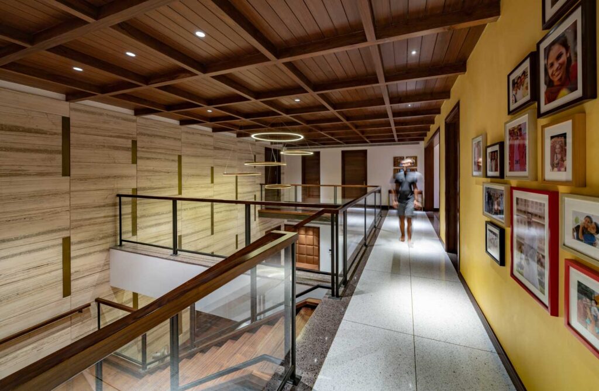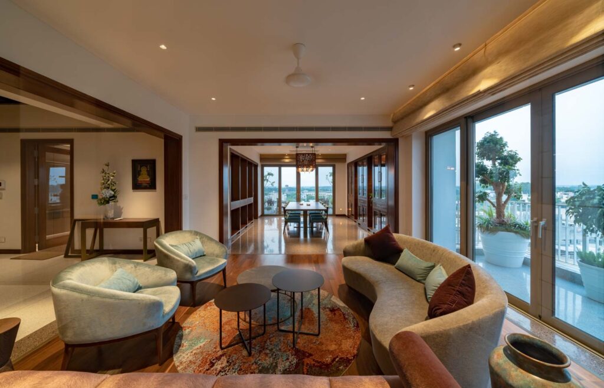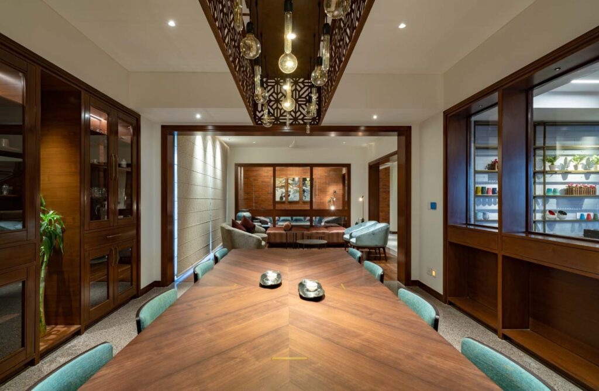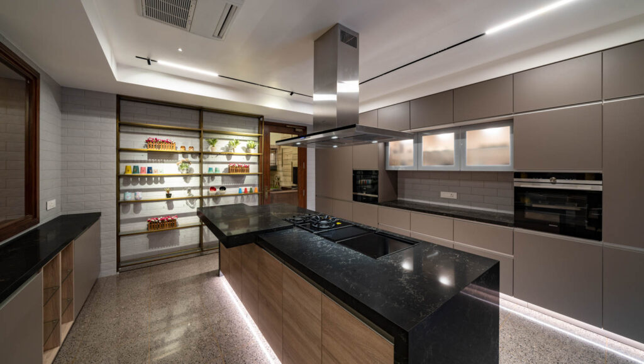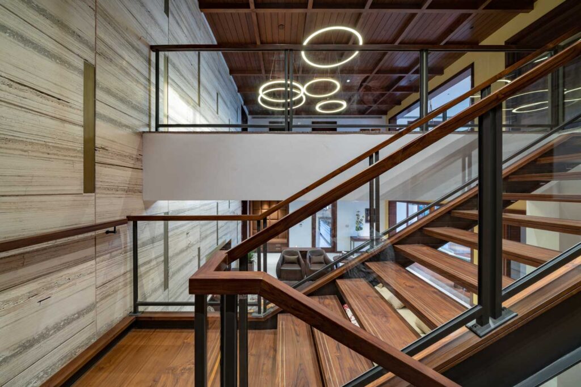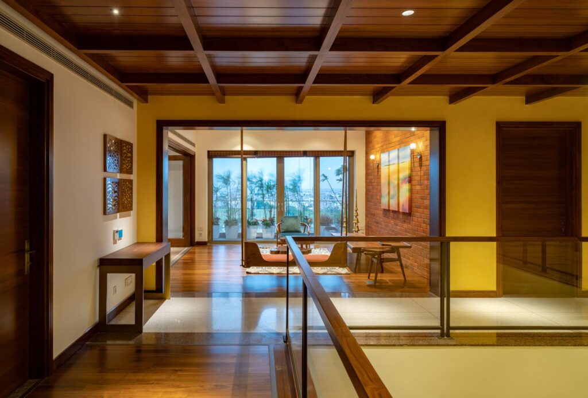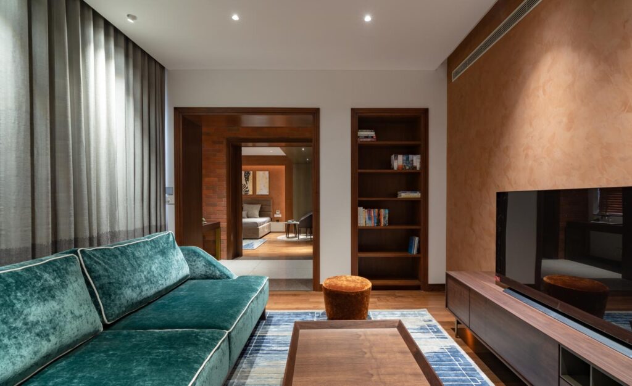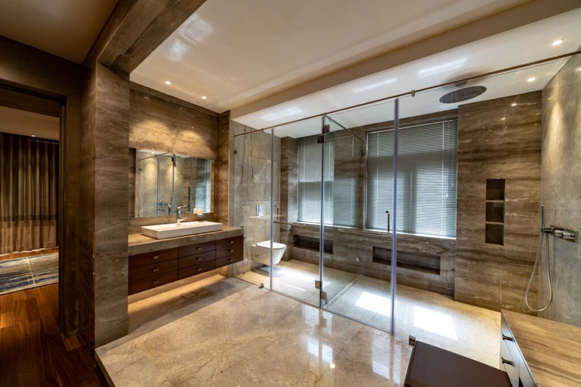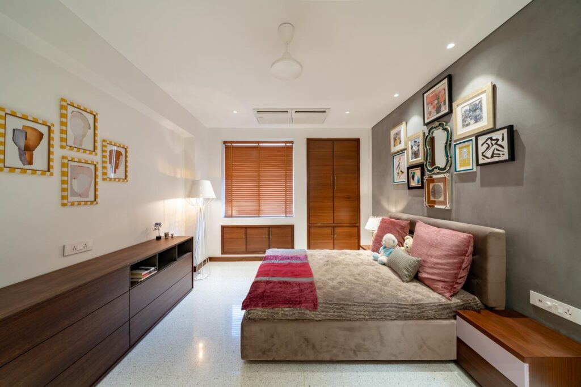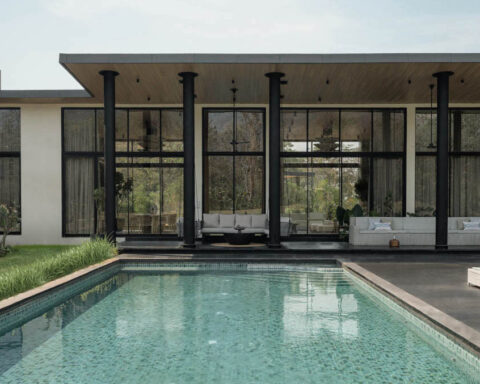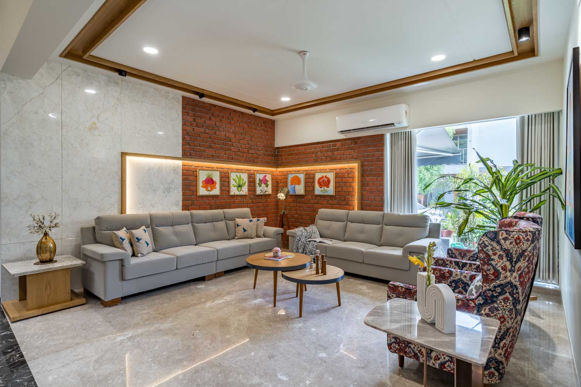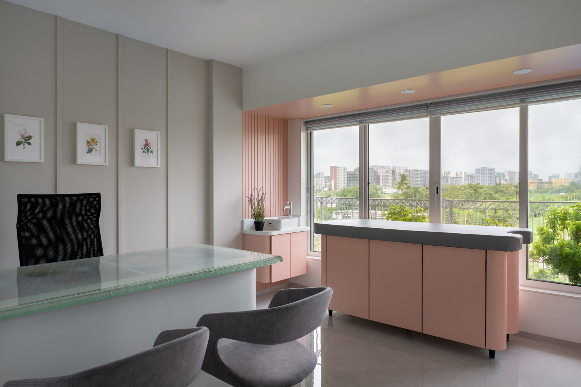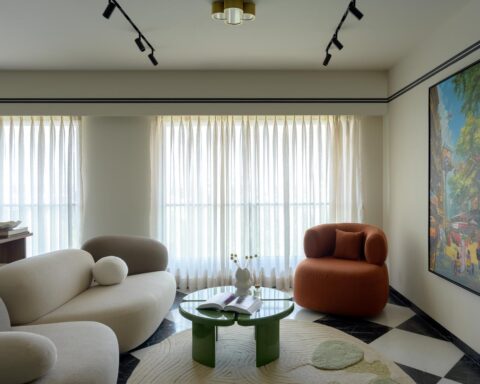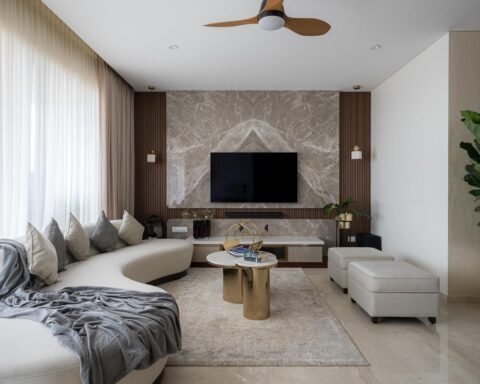A spacious and earthy home in Ludhiana inspired by Nature.
Project Name : Home inspired by Nature
Project Location : Ludhiana, India
Architect/Interior Designer : BASICS Architects
Principal Architects : Vinod Singhi & Ranju Singhi
Photographer: Nakul Jain
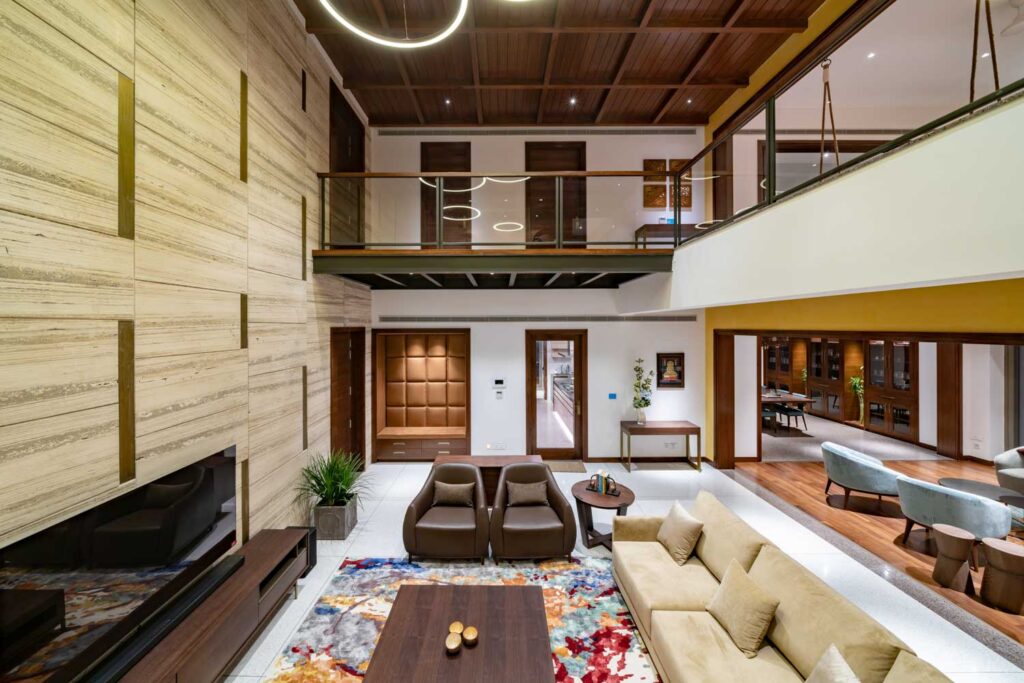
Text description by the architects,
The 7000 sqft duplex home has been designed for family of a young and passionate businessman. The home is situated in an apartment building located in industrial town of Ludhiana. Two separate apartments one above each other were combined to create an expansive four-bedroom home for the family. The design objective was to create a spacious and earthy home inspired by Nature.
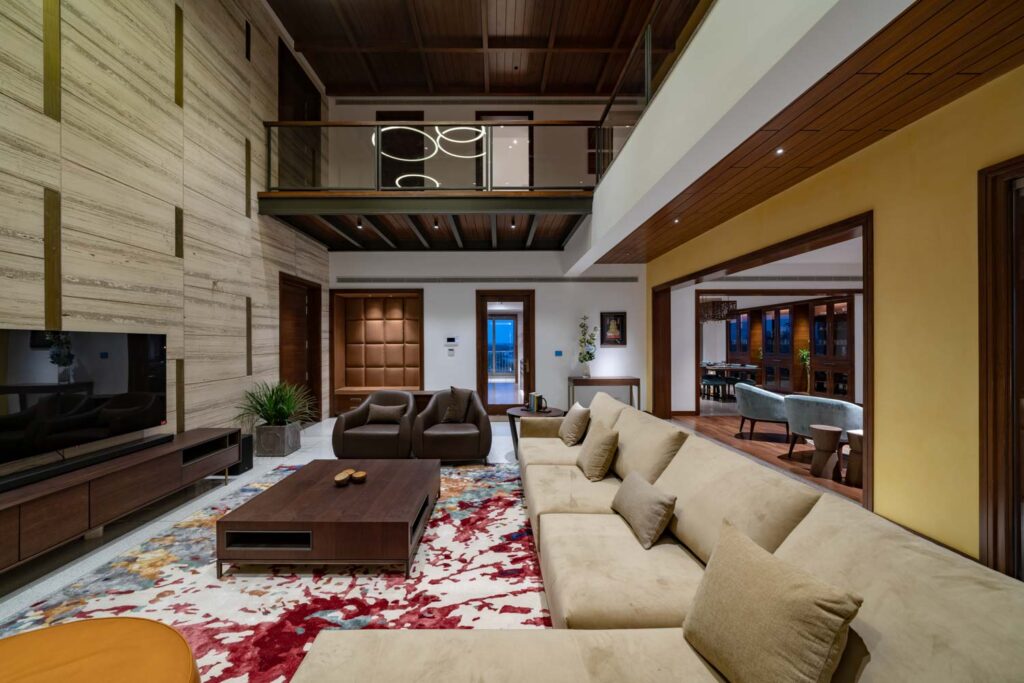
The house was segregated into strong public and private zones which flow seamlessly into each other while maintaining their functionality and identity. The living areas were distributed into a formal living and dining space on the lower level and an informal family lounge and study on the upper level. The main lobby, lounge, dining room and kitchen were unified by considered visual and physical connections to encourage interaction.
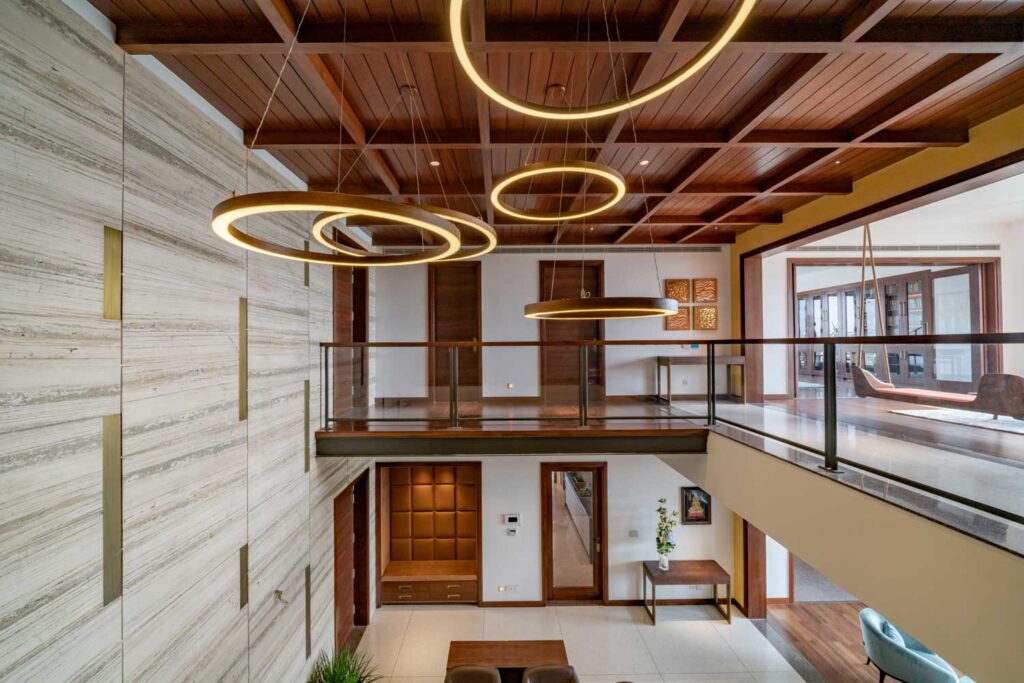
The double-height living area was consciously designed to generate a feeling of being outdoors and serves to integrate the spaces around it. A straight corridor runs end-to-end on both levels overlooking the space and connects the public areas with the private spaces. An internal staircase connects the two levels while a bridge on the upper level allows for a second entrance into the house. This arrangement produced an activated convergence of various spaces where the family members could interact with each other.
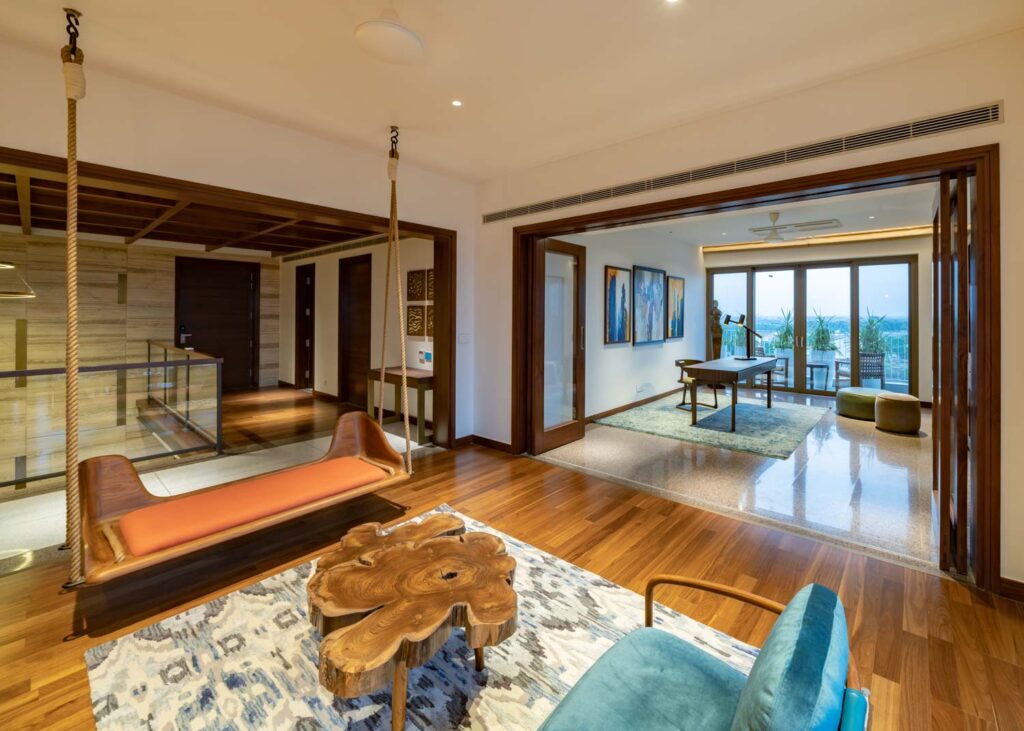
A deliberate attempt was made to distance the house from its harsh industrial context. Considerately selected materials and diligent detailing worked together to reinforce the design intent of a house close to nature. A palette of carefully assembled materials such as terrazzo, brick, marble, steel, and wood served as an expression of biophilia throughout the house. Marbles and mosaics were thoughtfully selected for each of the bedrooms and their bathrooms. The rustic and innate beauty of the slabs was allowed to shine, emphasizing their natural character. Natural teak wood and veneers were extensively used. A wooden coffered ceiling accentuates the scale of the double-height space. A rustic brick surface provides a backdrop for the staircase while a travertine-clad wall echoes a natural rock texture. The staircase and bridge were meticulously detailed and crafted in steel and wood. Large windows flooded the interior with natural light and framed views of potted plants, allowing nature to permeate the house.
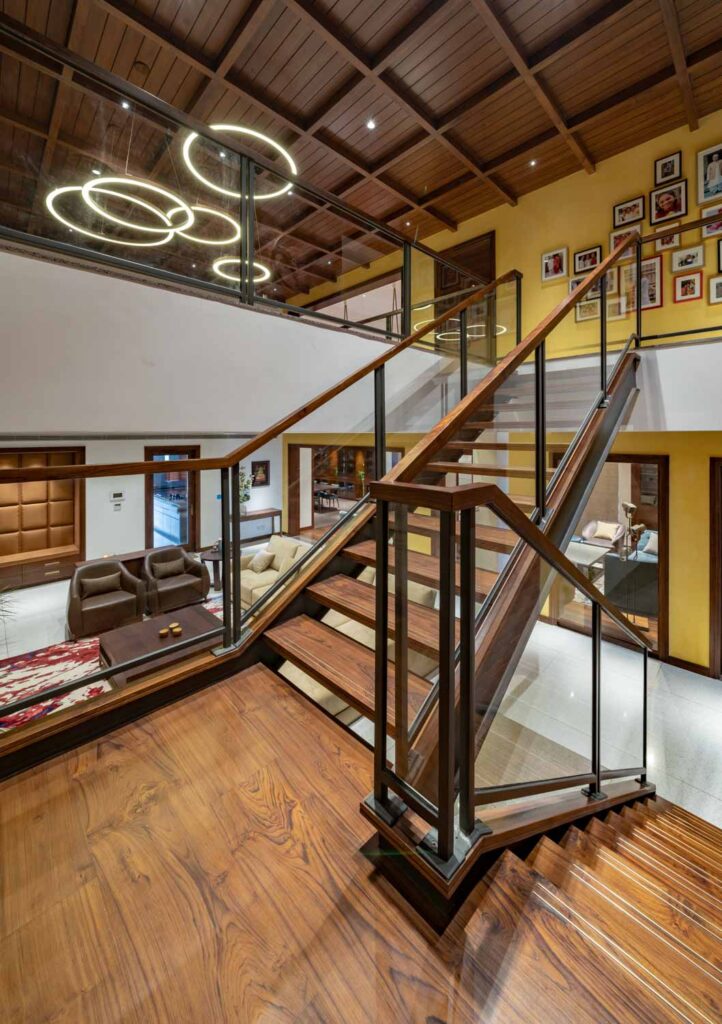
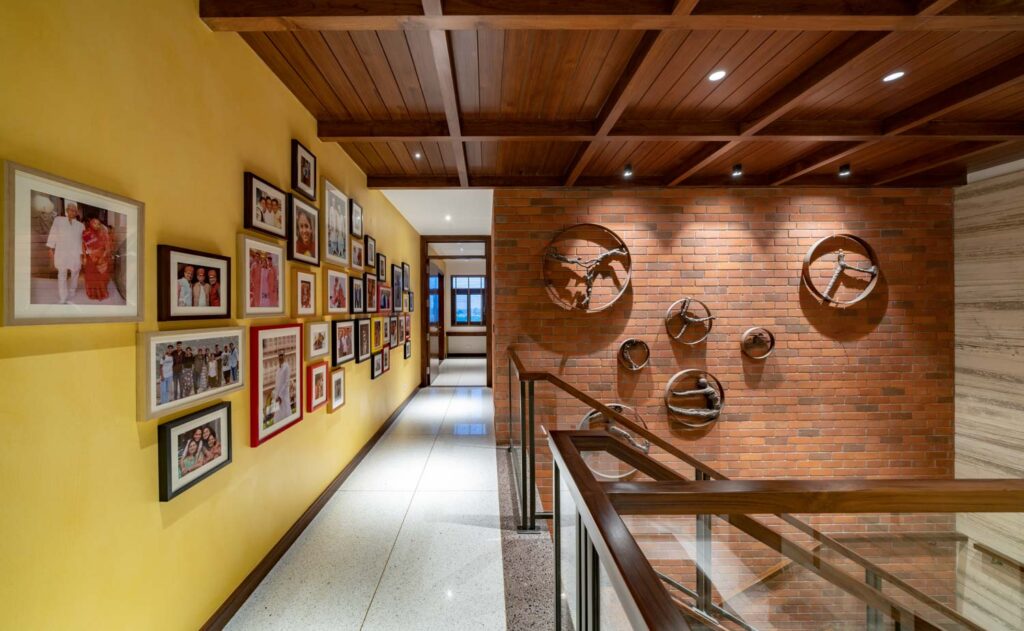
Natural textures were contrasted with vibrant paints to highlight the dynamic intersection of the various volumes. Bright yellow paint was used to establish visual continuity between the living areas and bedrooms while imparting warmth and liveliness to the interior. Brass details, used in the floors and walls, conveyed a subtle grandeur. Wooden framed portals articulated the transitions between various spaces.
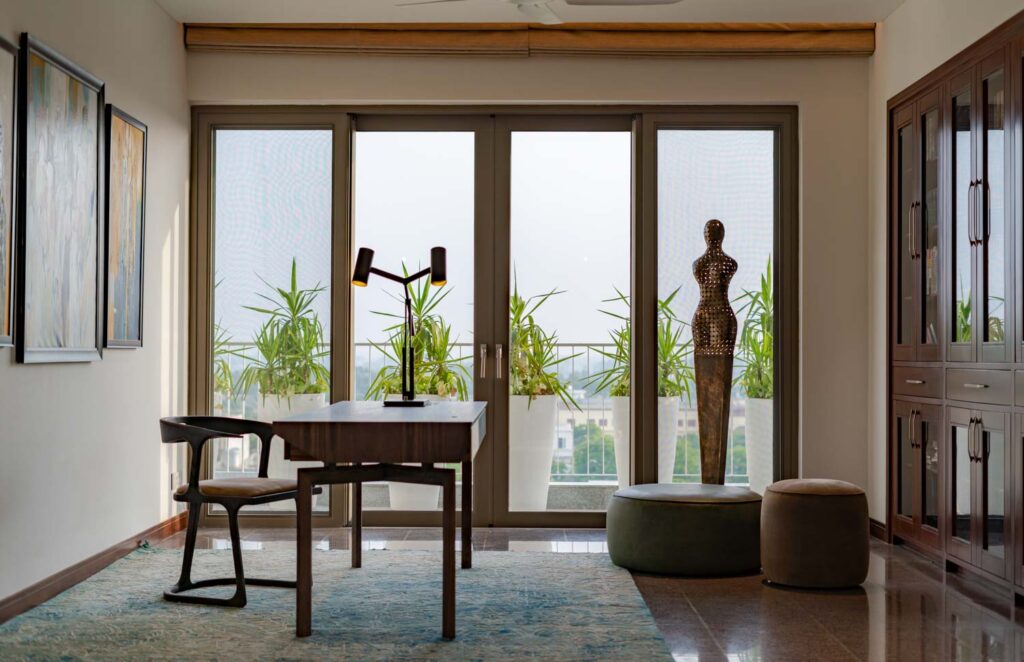
The design of a ‘home’ should address the needs and personalities of its inhabitants and give shape to their dreams and aspirations. The design intent was to create an urban refuge, transporting the occupants far away from the oppressive city environment. Careful planning and interventions generate diverse spatial experiences which encourage interaction and engagement between the family members while also providing areas for introspection and privacy. The spaces are layered with mindfully selected natural and well-crafted materials, creating a home which is earthy, rustic and nature-friendly.
Project Name : Home inspired by Nature
Project Location : Ludhiana, India
Architect/Interior Designer : BASICS Architects
Principal Architects : Vinod Singhi & Ranju Singhi
Photographer: Nakul Jain





