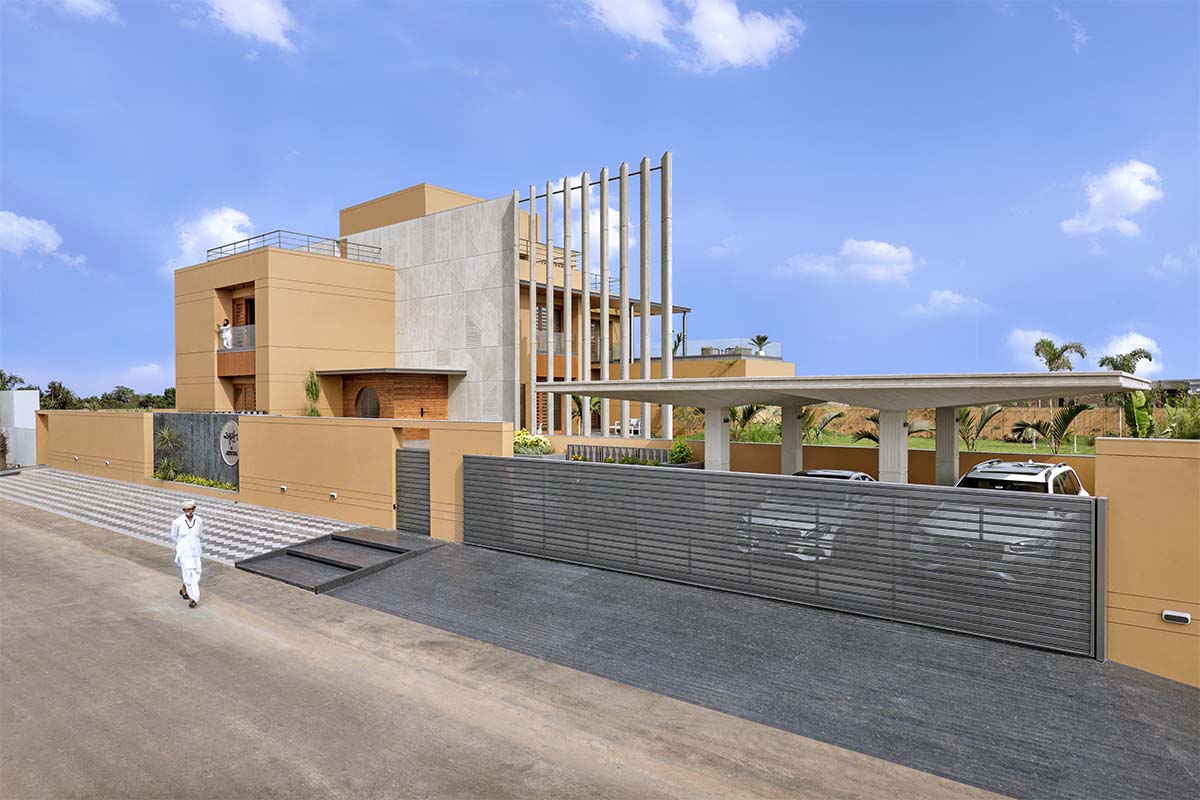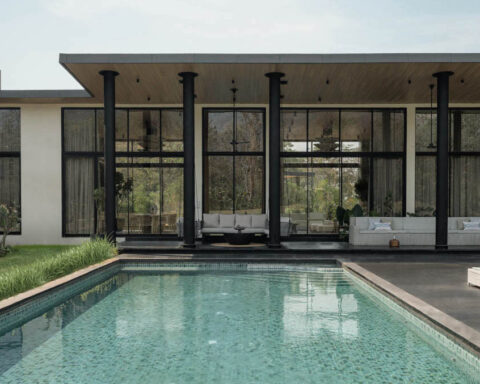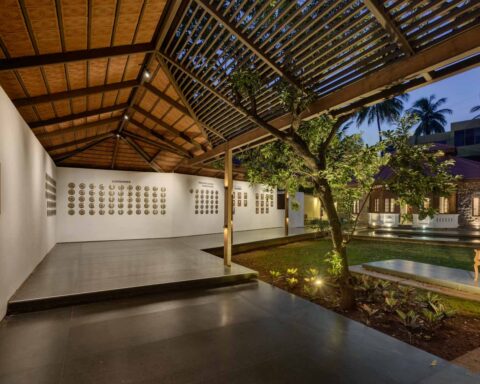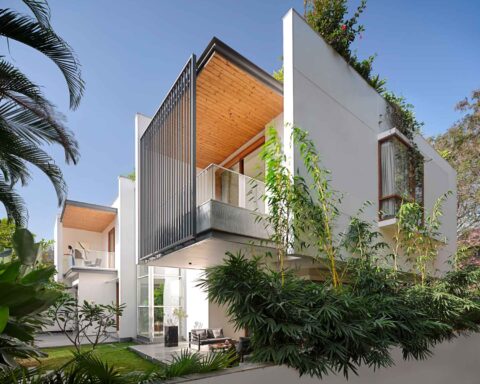This house is a geometric composition of clean lines and stark surfaces.
Project Name : Hidden House
Project Location : Vadodara, Gujarat, India
Project Area : 12,000 sq. ft.
Architects/Designer : A plus T Associates
Project Status : Built
Photographer: Tejas Shah
Text description by the architects;
This project named as 02, The Hidden House, which is across the plot area of 12,000 sq.ft, located right here in the heart of north Vadodara. This house is a geometric composition of clean lines and stark surfaces. There is a very strong reason of calling it a hidden house due to the relation between context and concept. Setting a calming rhythm right from the entrance becomes an intrinsic part of the design language, which gradually gets profound in the interiors.
Since the house was facing the 18 m wide road so, you have to be very careful with the kind of privacy issues it will face, the sound and the kind of dust comes over where there will be lots of vehicle moving around. So to resolve this issue we came up with this idea of introducing this Huge 31 and half ft tall exposed concrete wall which hides behind almost all public and private spaces of the house. Which towards the end converts into individual free standing angular walls. This exposed concrete wall has a very interesting graphical pattern engraved on it, so that the solidity of the wall can be disintegrated and can be appeared as interesting visual art wall. This wall performs as a main feature of the elevation. There is only one box peeping out from that wall and rest of the house is been hidden behind that wall.
Talking about interiors the language is modern contemporary and minimalistic. The look needed to be upbeat and timeless, yet refreshingly modernistic. We were very clear about the material palette from day one. We have used warm and earthen tones in form of teak wood, brass, browns in furnishings and greys on walls. All the common connected spaces have uniform theme going everywhere, but individual rooms has a character of its own as per the personality whomsoever is using it. The lower level has all public spaces like the living room, kitchen, dining, puja and the other related services. Parents bedroom has been kept at lower level too keeping their age factor in mind. Home theatre or entertainment zone is also situated on ground floor partially detached from the main house block and can be accessible from garden area as well. Whereas as we go higher on first floor is where all the private bedrooms and a small study room cum library is situated and on the second floor we have spa and Jacuzzi room The visual connectivity is maintained with the greenery outside by placing large openings in all spaces.
Staircase area has been placed almost in the center of the house along with a big scale opening, so that all floors can be evenly illuminated with natural light. A bespoke art piece has been installed in the center part of it. Speaks about restoring our cultural values. And it is totally casted in liquid metal.
We at A+T believe in creating spaces that are creative and elegant in design incorporates functionality into a simple, uncluttered form.
Photographer: Tejas Shah
PROJECT CREDITS
Architecture & Interior Design : A Plus T Associates
Principal Architects: Archis Patel and Tanvi Rajpurohit
Design Team: Archis Patel, Tanvi Rajpurohit, Srushti Vardiwale and Viral Shah.
Check out the above full story in our DE MAY-JUN 2021 Edition ; introducing the Beautiful Homes edition!!



































