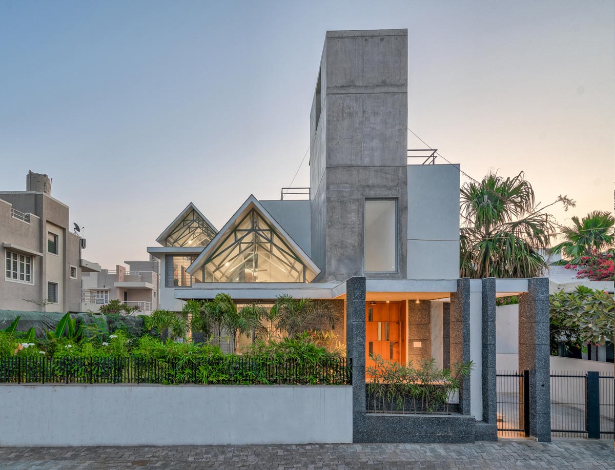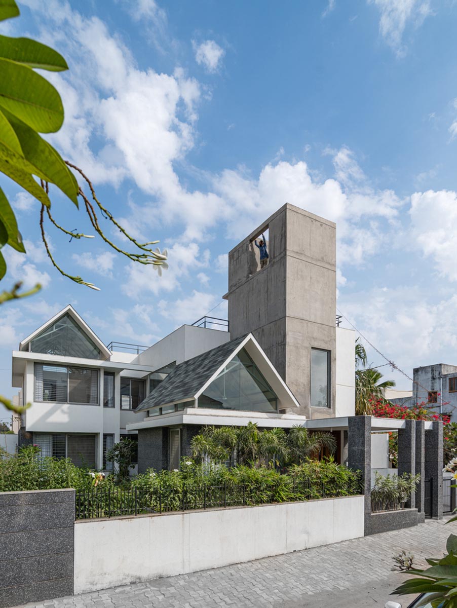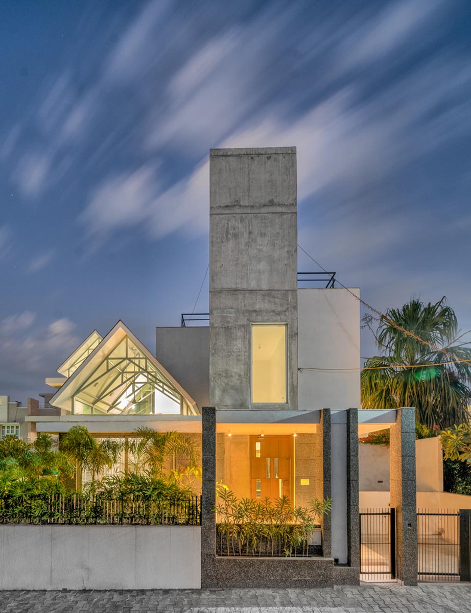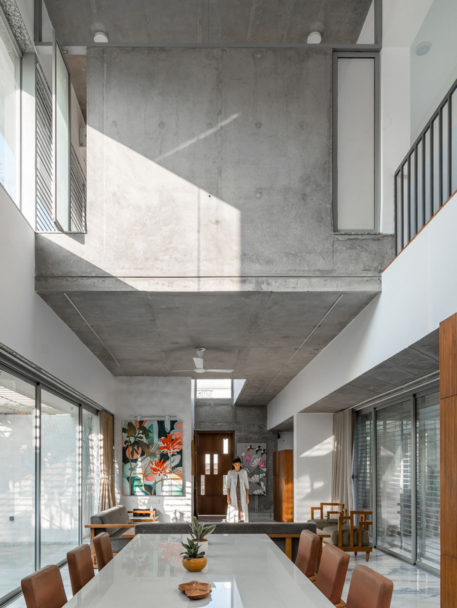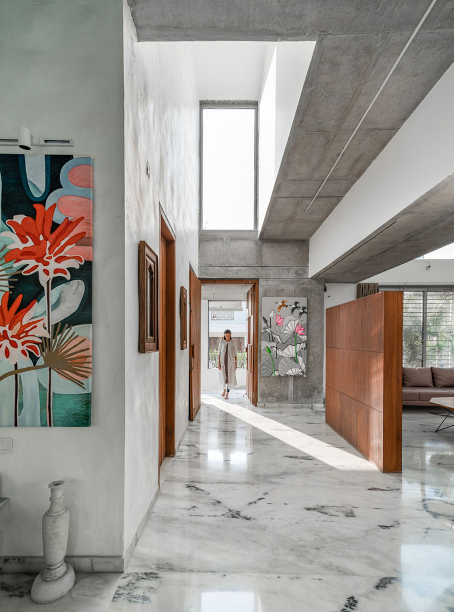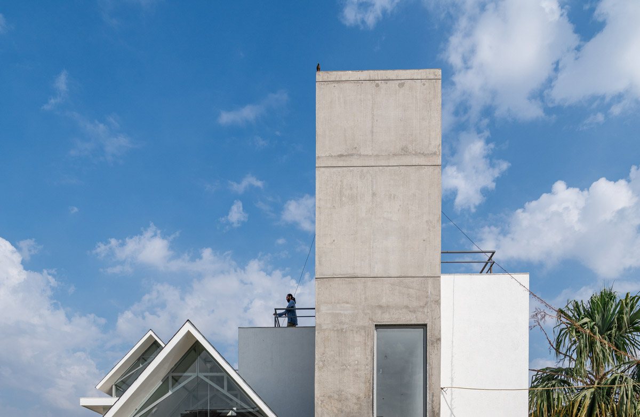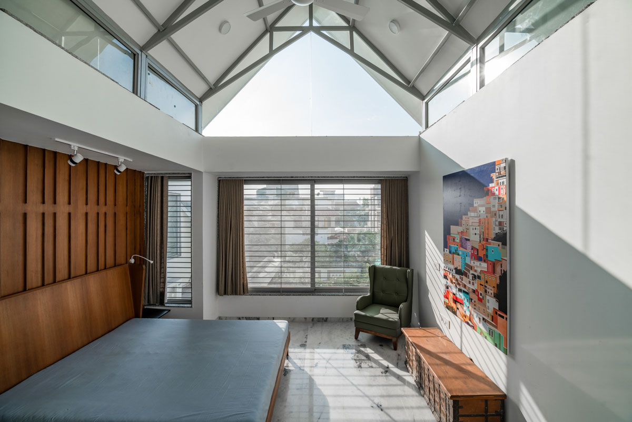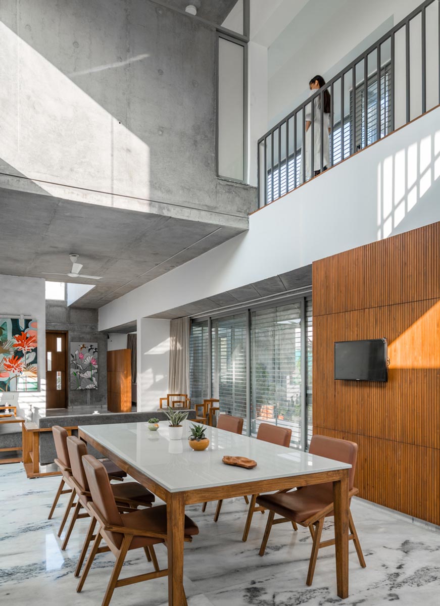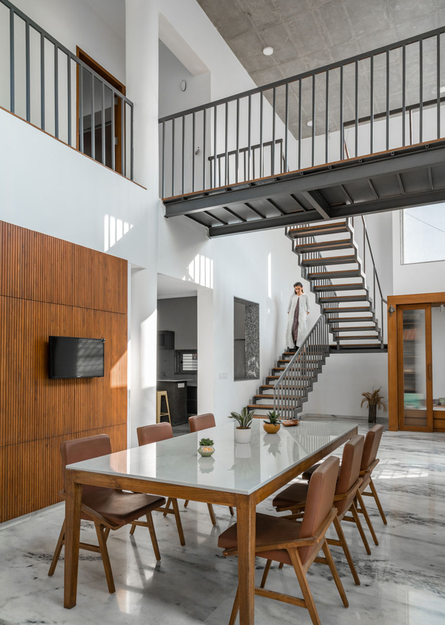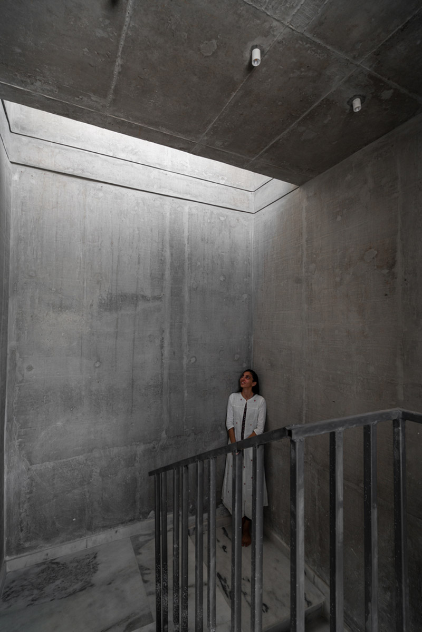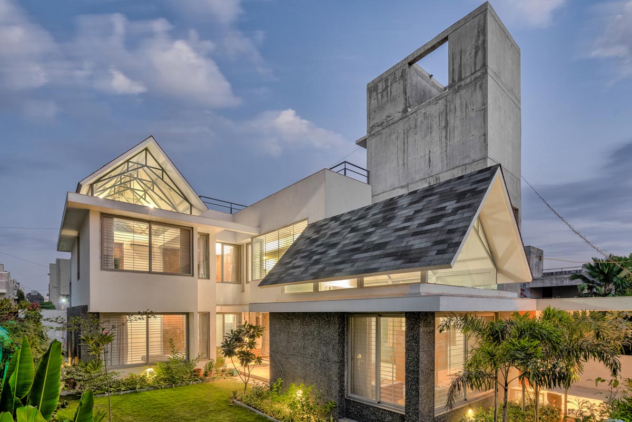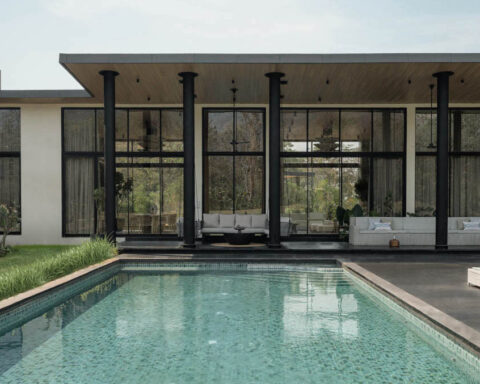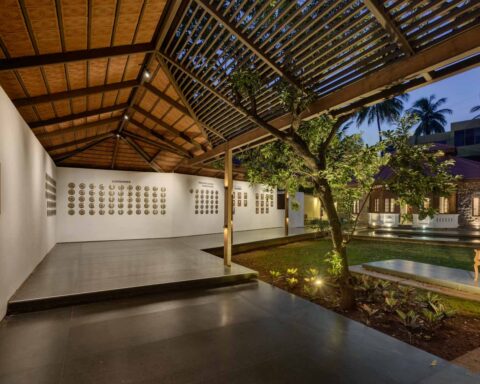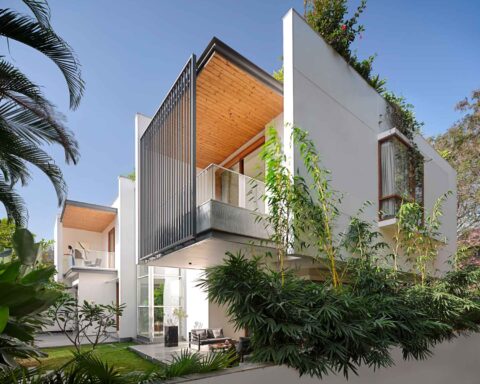This house with a gable roof is divided into two separate blocks keeping the Garden and Courtyard continuous.
Project Name : Gable House
Project Location : Ahmedabad, Gujarat, India
Project Area : 387 sq. m.
Architects/Designer : UA Lab (Urban Architectural Collaborative)
Project Status : Built
Photographer: Inclined Studio
Text description by the architects.
The residential mass is divided into two separate blocks keeping the Garden and Courtyard continuous. We developed a layout with open spaces running parallel to the indoor residential spaces. This also allowed for getting in maximum daylight and providing better cross-ventilation opportunities. At the entrance, one is greeted by a play of a low height Gable roof and a narrow vertical double heighten space. Light is taken from above, which brightens the entire narrow space. Tactfully designed Scissor truss with sleek mild steel members holds the roof above and living space below.
The Delicate scissor truss against the Simple bold tower, displays a contrasting and evocative Entrance facade set in the green open space. The design layout is about interconnected spaces and interconnected volumes. Internally all the spaces are free flowing within one another. The volume of the formal living is connected with the main house spaces on only one side, leaving all the three sides open and gets connected to the Garden.
The middle double height volume takes the Family room and the Dinning spaces. Interestingly, this double height volume is sandwiched between two open spaces provides very good cross-ventilation in the living room area, where maximum time is spent by the family members. The bridge acts as an interesting element within the double height volume. The Formal living room and sleeping spaces on the First floor hold the Gable roof. The Scissor truss provides uninterrupted clear openings at the two ends. Both the gable ends are kept transparent and protected by clear glass.
This allows a good clear view of the sky from the inner spaces. The eaves of the gable roof have been worked out in such a manner that it gives the sense of floating roof. This quality is achieved by providing clear glass windows between the eaves and the wall. As the Gable roof is kept floating, natural light enters the inner space from all the four sides. The natural light changes throughout the day and during different seasons. This makes the experience within these inner spaces richer and mesmerising. The Gable house provides a rich variety of spaces, which can be enjoyed during different times of the day and in different seasons. All the spaces are well integrated within each other as well as with outside.
Photographer: Inclined Studio
PROJECT CREDITS
Architecture : UA Lab (Urban Architectural Collaborative)
Lead Architects : Vipuja Parmar, Krishnakant Parmar
Design Team : Kruti Shah, Bageshri Thakar
Structural Consultant : Casad Consultants
Furniture And Furnishing : Chandni Doshi
Landscape : Sushma Sawant






