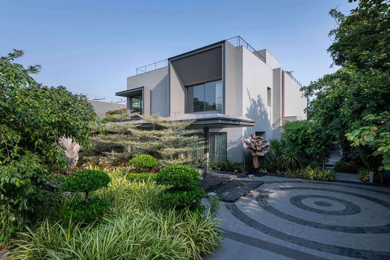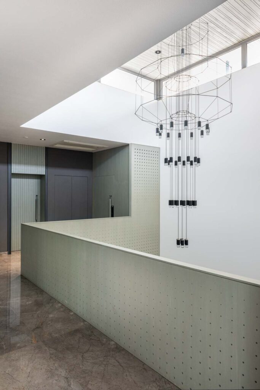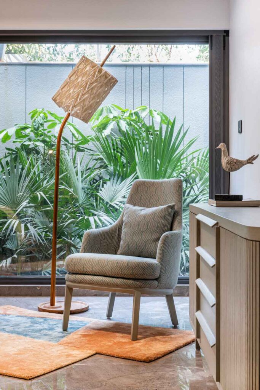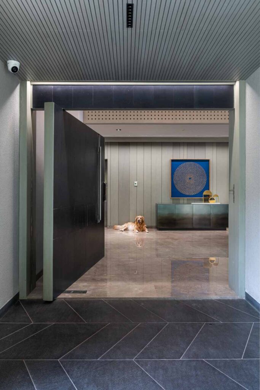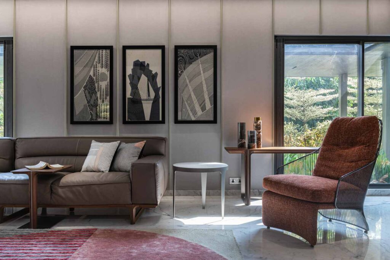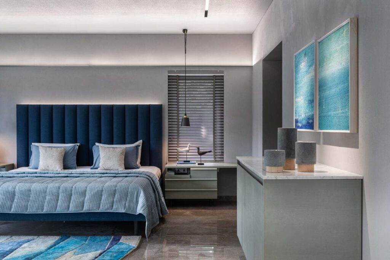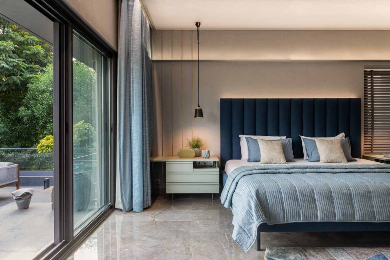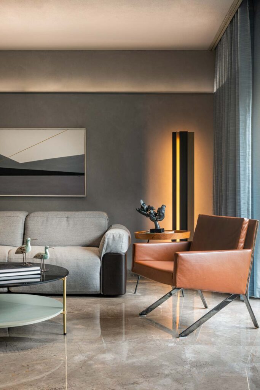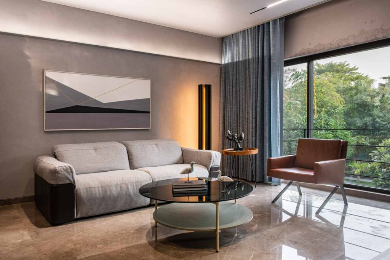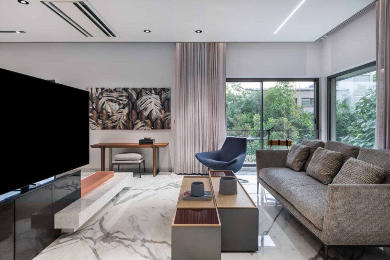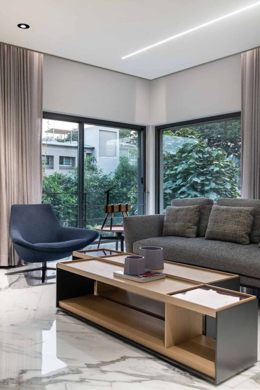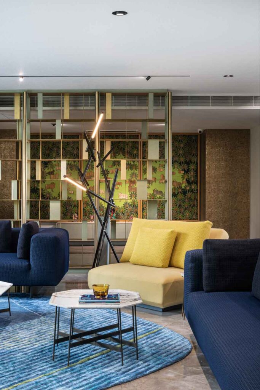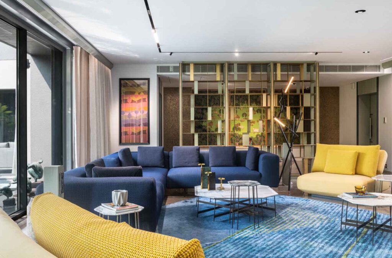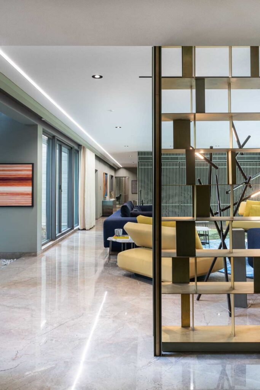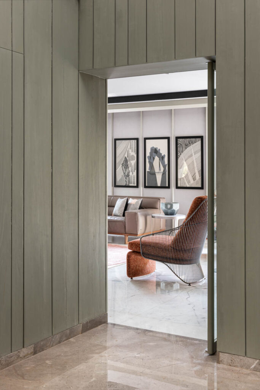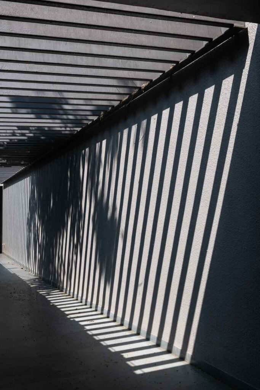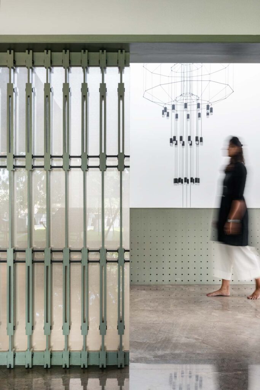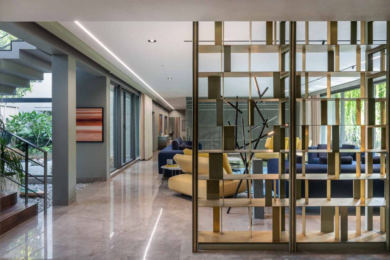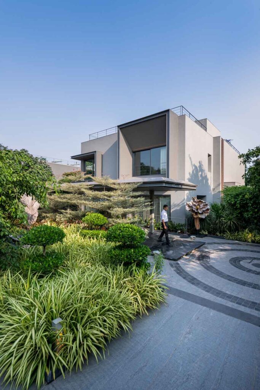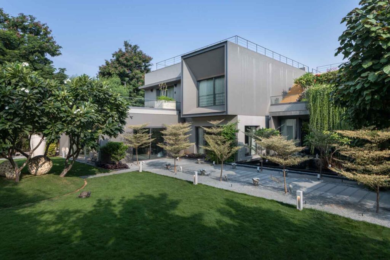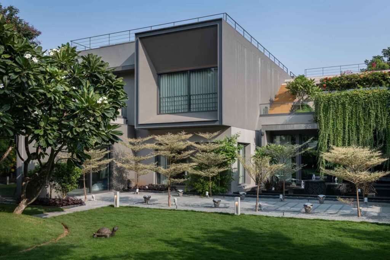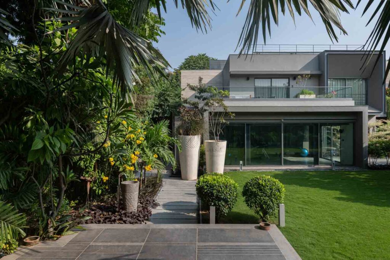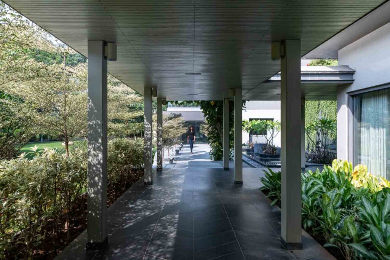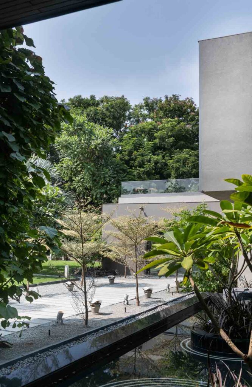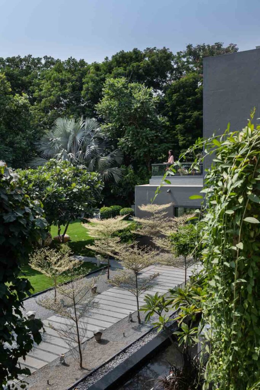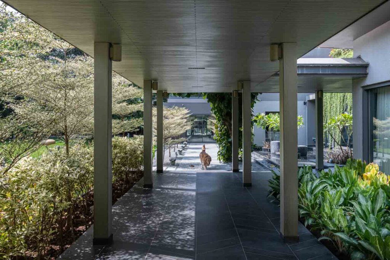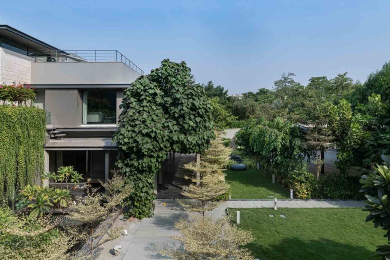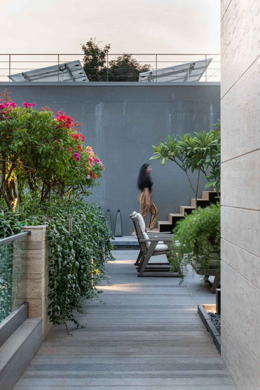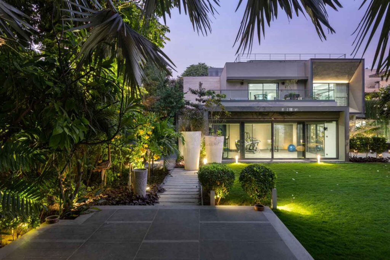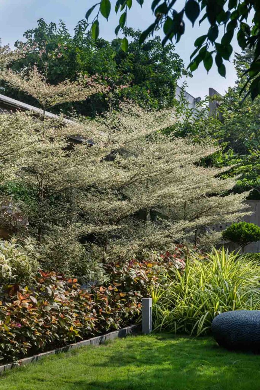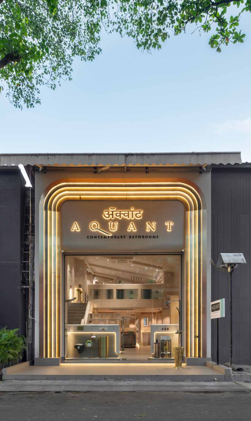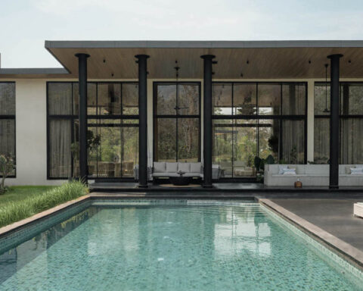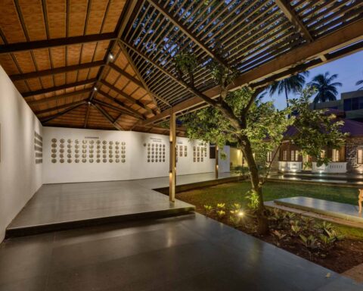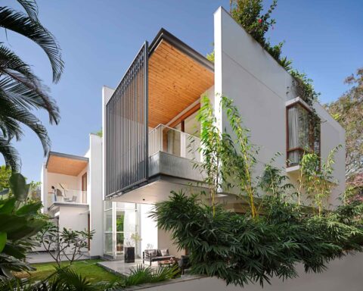Fostering seclusion while coalescing with its landscape, this sumptuous Ahmedabad residence conjures a verdant escape one wouldn’t expect to find within the folds of a city.
Project Name : Eden Manor
Project Location : Ahmedabad, India
Architect/Interior Designer : R+R Architects
Principal Architect/Designer : Ramesh Lohar and Raghav Patel
Text : Lavanya Chopra
Photographer: Photographix India
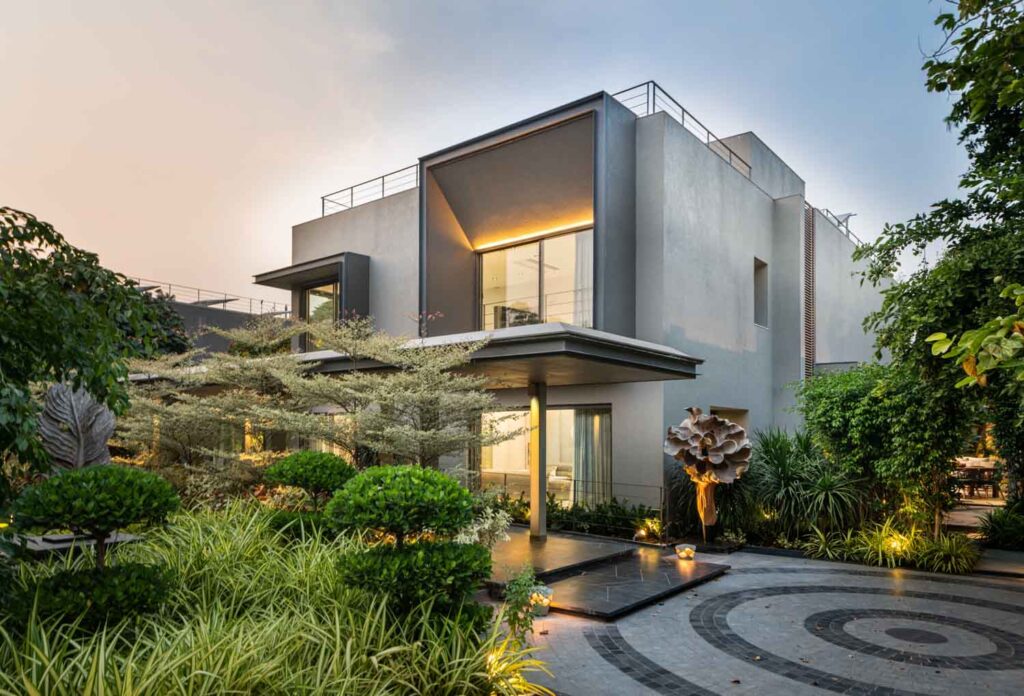
Tree canopies are alive with the cadence of chirping birds, a cool breeze weaves its way across the lush landscape, and the meditative gurgle of water script the idyllic welcome as one ambles into the embrace of Eden Manor. The word ‘nestled’ assumes a newfound meaning with this Ahmedabad residence while living up to its bestowed name. The almost monastic built mass rests cradled amid greenery that envelopes it, creating a membrane of serenity, a modern-day Eden, if you will.
“Our initial involvement focused on solely addressing landscape development of the site the house rests on. The conversation with our clients organically snowballed into integrating two disparate residences into one with an exacting timeline of nine months. The brief we conceptualised was refreshing from the get-go, making it a challenge we were ready for,” recalls Lohar ebulliently.
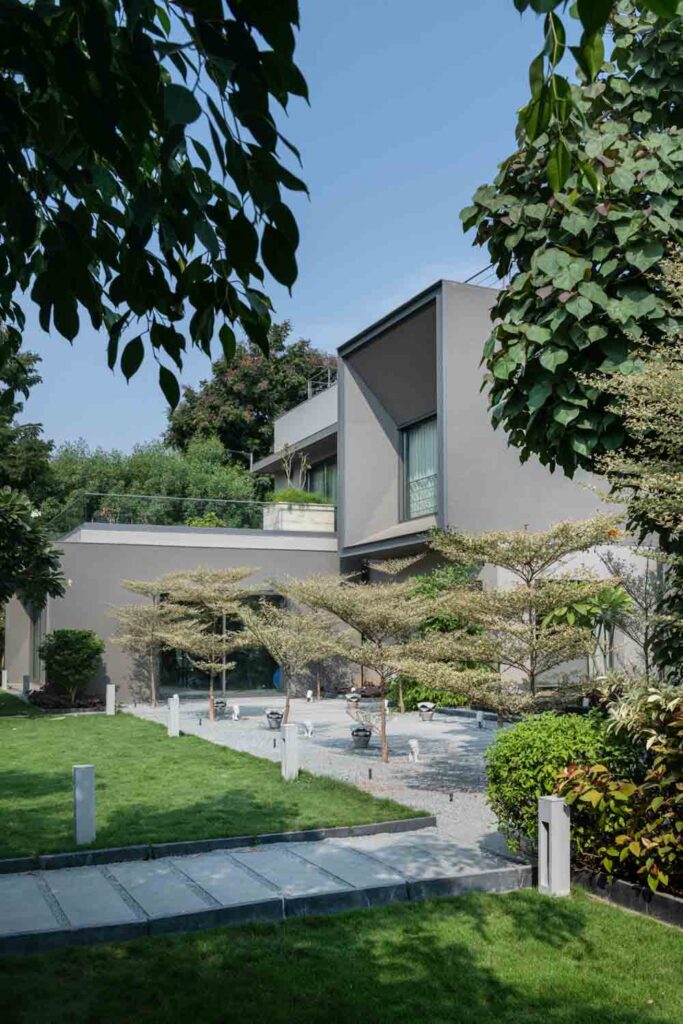
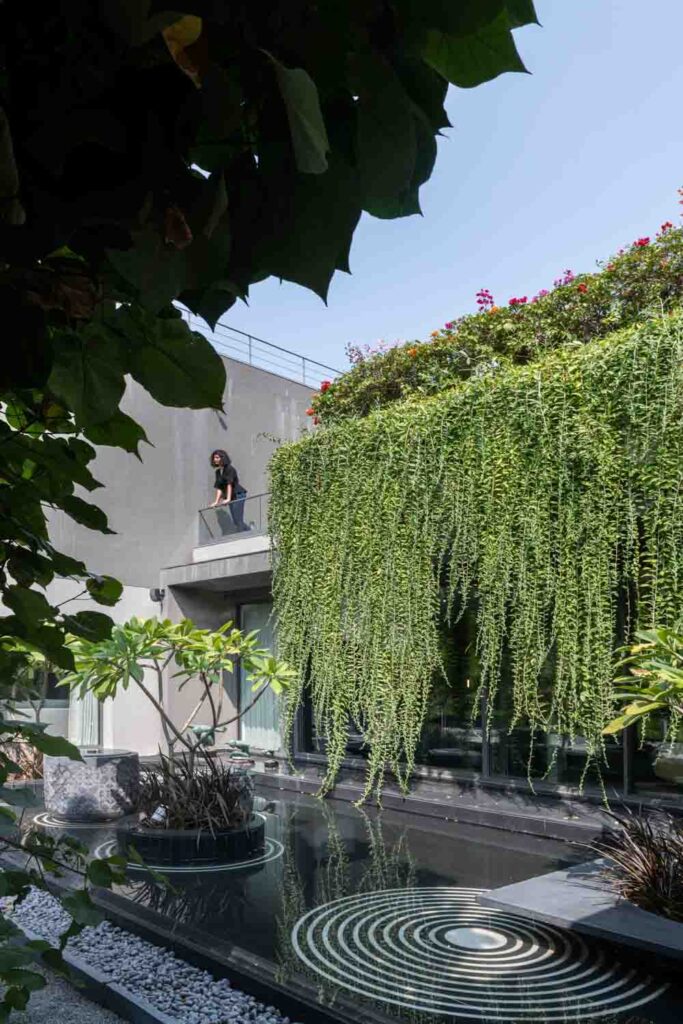
The structure’s form plays second fiddle to the family’s lifestyle, delicately meshed with nature that claims the home’s context. “Landscape, our prime focus, became a strong element of expression. Blurring the thresholds between the inside and outside, myriad forms of vegetation and water bodies stud the land parcel and soften the edges of the built form,” explains Patel.
A mild gradient in the site’s topography poetically frames views of the monolithic façade. Awash in slate grey, the building’s skin is a collage of clean-lined projections that lend it a layered persona — the interplay of opaque and glazing-clad sections allows the indoors to be private yet engaged in an uninterrupted dialogue with the context. The introverted character of the structure is given a sense of animated life with trailing creepers and sprouting cameos of greens, making it one with the site it emerges from.
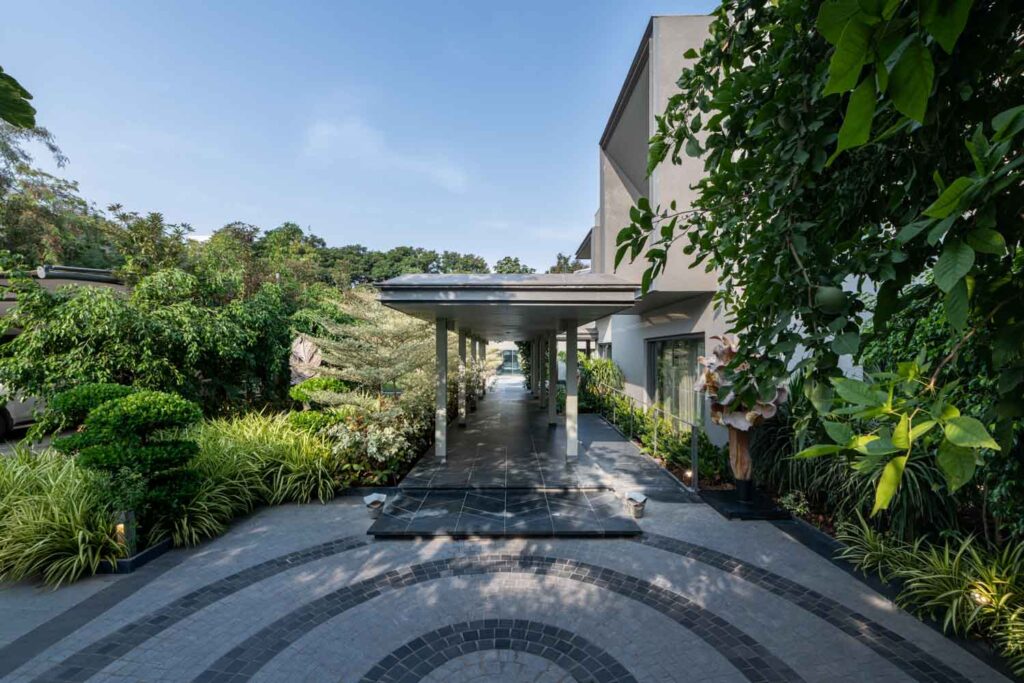
Along the dwelling’s front verge, a colonnaded promenade poses as an arterial feature, guiding one’s journey across the profusely detailed master plan, revealing the water court. “The design impetus while planning the landscape scheme was to garner a sense of intimate secrecy. The Secret Gardens, as we call it, can be ventured into, and experienced only by the family, making this their rightful oasis. We worked closely with our team of experts to retain existing trees, create galleries of green, and add vegetation that masquerades as screening — Plumeria, Golden Bamboo, Palm varieties, and Mango trees being the protagonists. The interstices between the formerly detached structures are filled by courtyards, water bodies, and pathways that birthed a rejuvenated master plan,” observe the Principal Architects.
The omnipresent sense of grandeur and a penchant for a bespoke design vocabulary is effortlessly suffused into the home’s interiors. A family home’s notion meets minimalist sensibilities, creating a space that feels soulful, honest, and warm from the first rendezvous. Speaking of the physical association of the built structures, Ramesh elaborates, “Upon closely studying the existing layouts, the living area on the ground level was recognised as the locus. This spatial node became the link that would connect the two structures. The insertion of courtyards lends itself to establishing a sense of flow and an intimate relationship between open and enclosed spaces.”
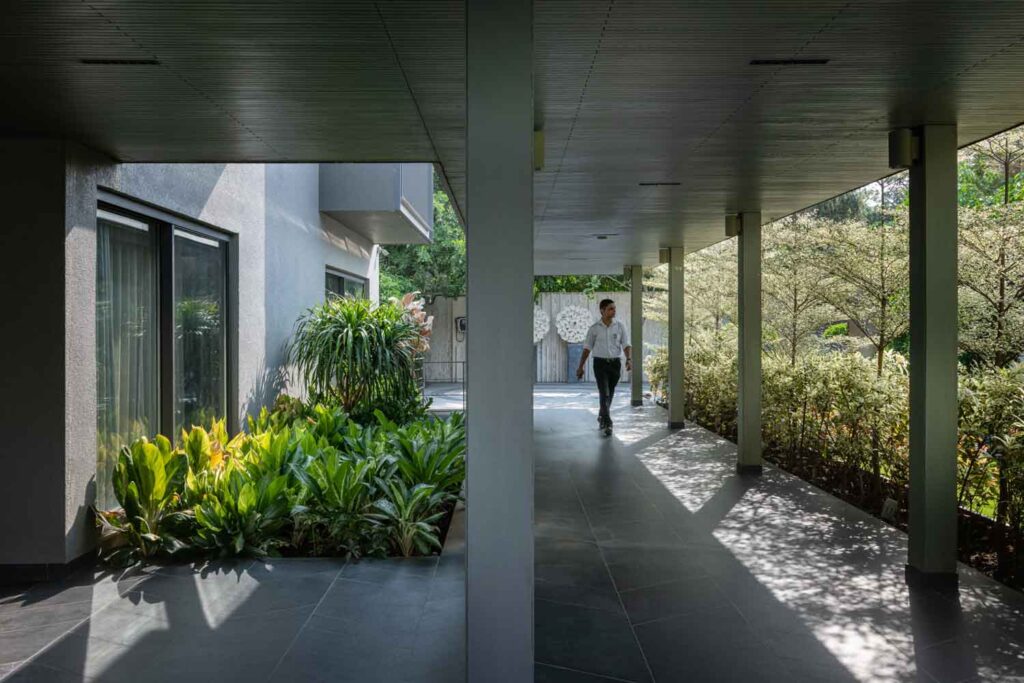
A voluminous foyer marks one’s arrival into the residence, drenched in a copious stream of diffused daylight and a dynamic play of volumes. The DNA of viridescence is ushered indoors with the green-grey, veneer-clad door that creates a colossal point of entry. One’s gaze is lured towards the massive De Castelli console, crafted artistically with manual oxidation techniques over the canvas of brass. The result depicts a gradient of stratified hues of the ocean, each unique yet sensually melded. In keeping with the maritime thread of inspiration, the wall installation by Studio Smitamoksh delves into a trance-like vision with concentric circles of swirling fish in Prussian blue waters.
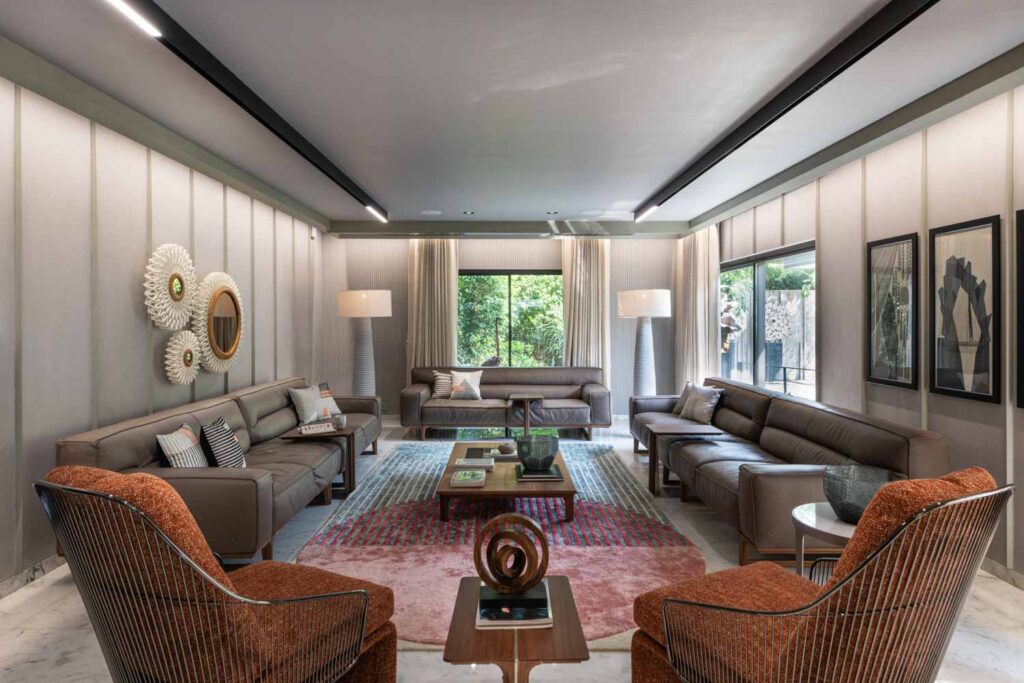
Encased within the expansive northern and southern walls infilled with glass, the living area is the beating heart of Eden Manor. The emerald veil of creepers cascades over the threshold of the living, filtering harsh sunlight that beats down in the relentless Gujarat summers. “The design philosophy emulates the synergy between elements of nature while framing views of the garden to the site’s southern edge. The cobalt sectional and area rug are reminiscent of deep and vast skies and waters. The canary yellow of the earth that bears promise. The Paola Lenti is the esteemed design house’s first indoor sofa installation globally. We also managed to consciously rehabilitate the existing marble floors, restoring them to former glory to conserve the remnants of the existing home,” adds Raghav.
Skirting the edge of the living space is the quaint and minimalist pooja nook, which is obscured through the porous brass partition system. The chartreuse backdrop of the wall installation by Studio Smitamoksh is embellished with Pichwai-style details, painting the scene of an enchanted grove against which the family’s deities rest.
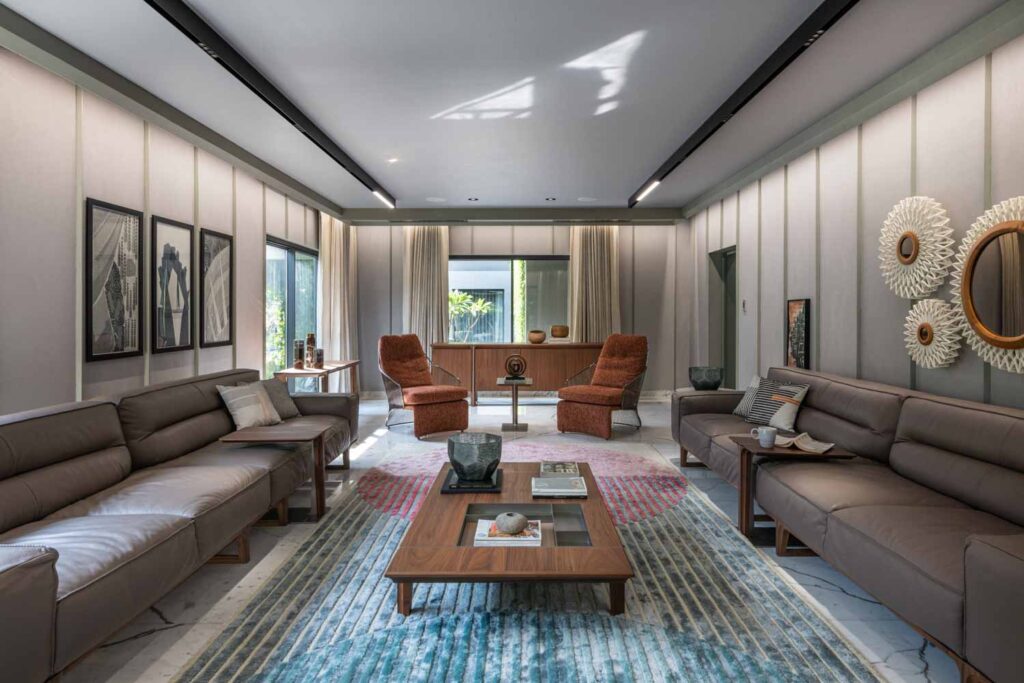
The drawing room on the other side of the foyer portrays an image of deliberate restraint, marrying the worlds of nostalgia and modernism. The deep, rectilinear blueprint of the room is saturated in grey micro-topping over the walls and pristine white Statuario floors. Hues of rust and greige in the Natuzzi Italia and Minotti furniture warm up the room, riffing off the dual-toned, abstract rug by Studio Arisaa. The textured Statuario underfoot evokes the emotion of old ancestral homes, where one often strolls barefoot and relishes the raw tactility of natural stones.
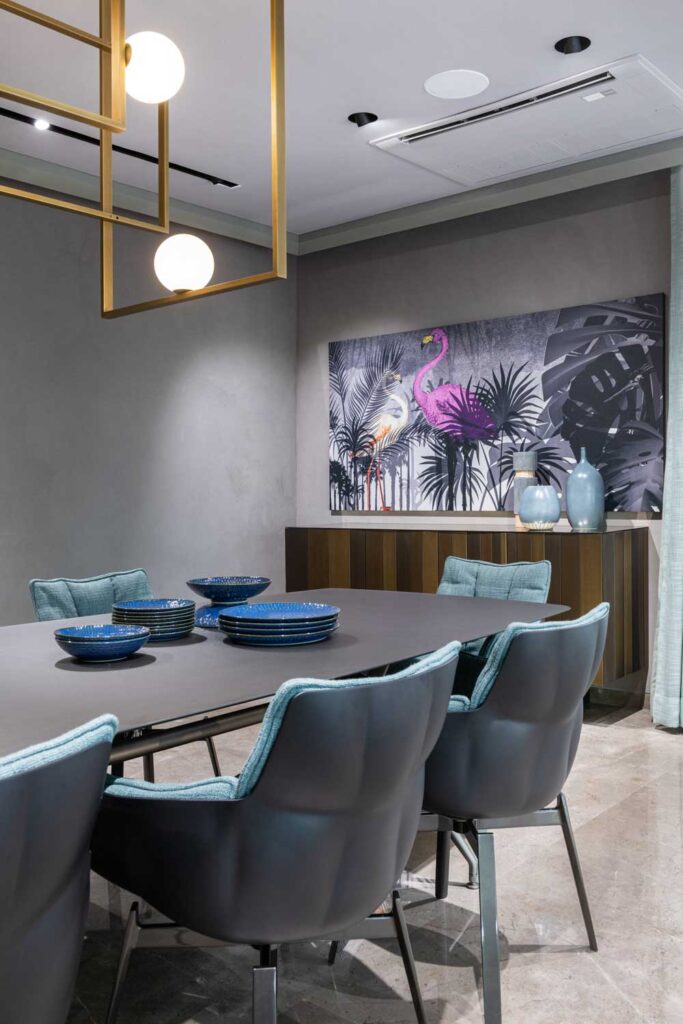
Light and views of ensconcing greenery permeate indoors in the dining area, bordered by the ample verandah. Inside, the space indulges in a monochrome scheme, dabbling in hues of umber browns to create a dapper atmosphere. The Rimadesio dining table and B&B Italia chairs seat a congregation of eight, making it the room’s anchoring centre. “The views peer into the adjoining verandah connected to the dining via an array of sliding glass doors. When hosting, the blueprint of the space literally doubles, allowing the family to expand the threshold and entertain in a more ample fashion,” highlight Patel and Lohar.
Eliciting memories of a Balinese escape, the verandah connects with the landscape through its open perimeter, speckled by sleek columns that give the space an added perception of height. Displaying an undertone of tropical-modern design, the alfresco area is defined around a hearty dining nook and lounge, which makes being outdoors an experience steeped in interaction.
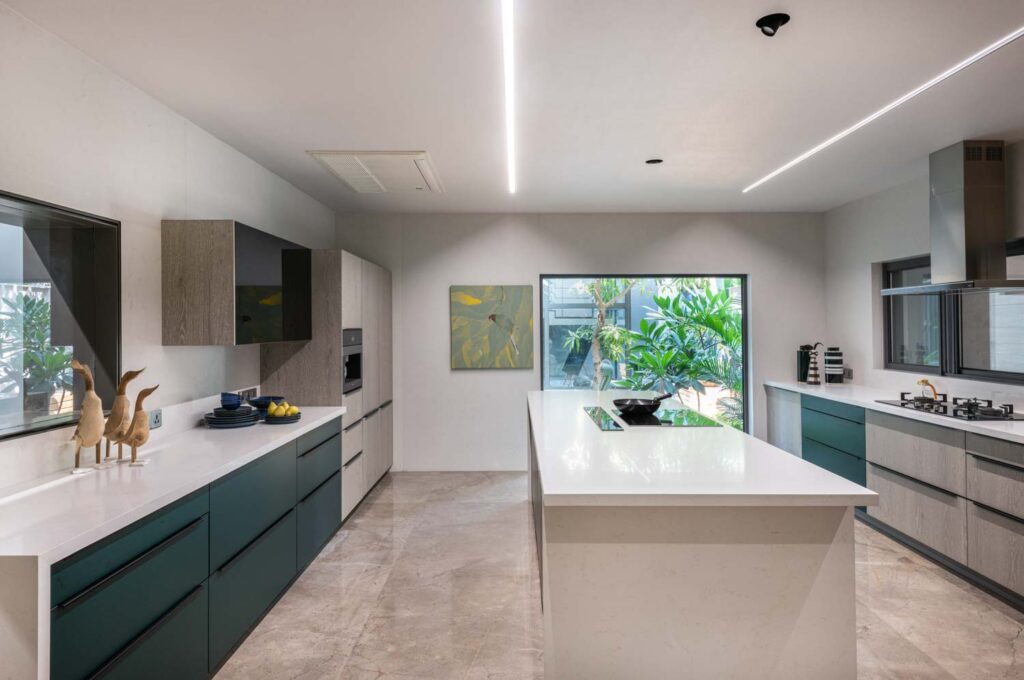
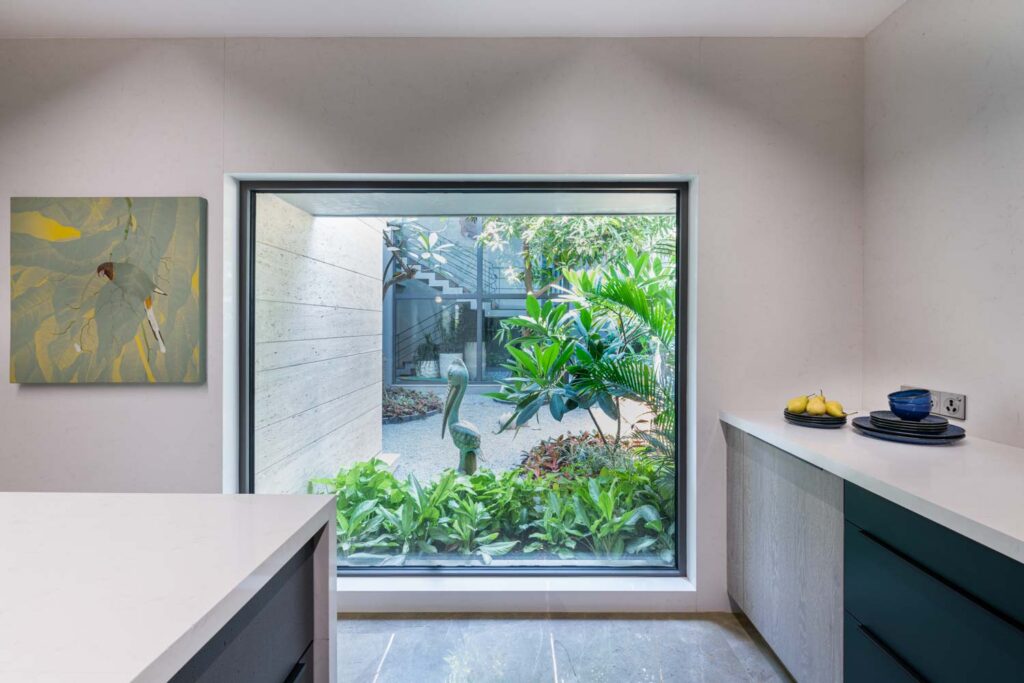
Designed to extend pragmatic ease to the end-users, the galley-style kitchen spreads over a significant fraction of the blueprint and addresses every need to a T. The views of the landscaped internal courtyard seem to carry through inside with the adaptation of oak tones, white composite marble, and forest green laminate.
Witnessing an expressive tête-à-tête between colour and pattern, the powder bathroom is a passionately conceived jewel box. The flow assumes an unconventional form, with the central vanity erected at a 45-degree angle, defining the spine of the space. The dramatic veining of the Italian marble sheathes the floors and walls whole, meeting the green-grey polished wood ceiling that blankets the atmosphere moodily. Colour debuts through surface finishes, art, and surrounding foliage.
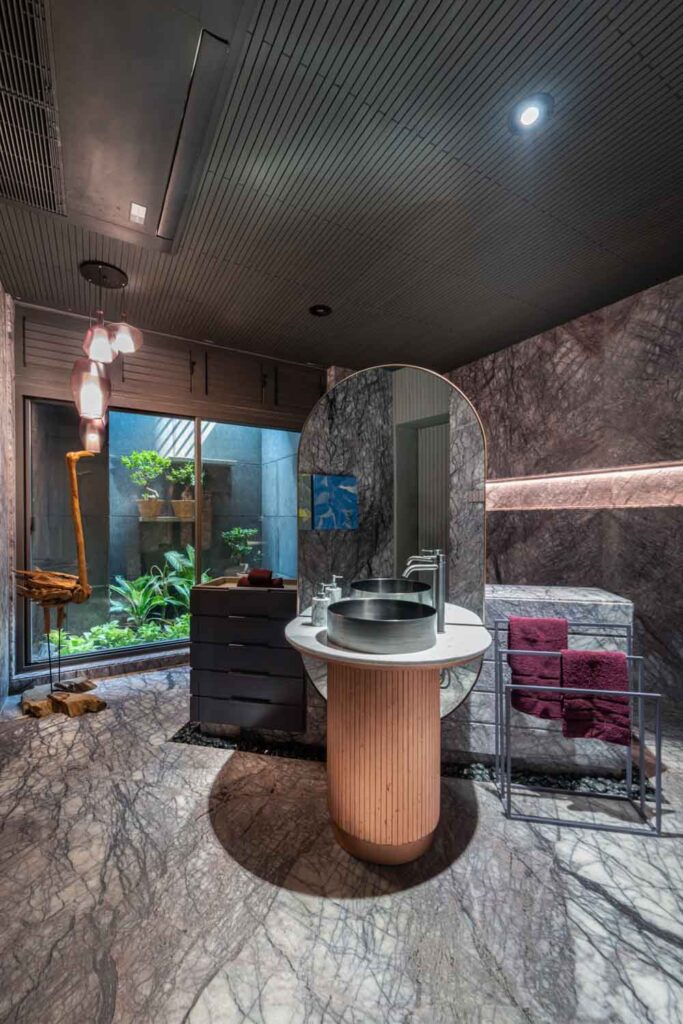
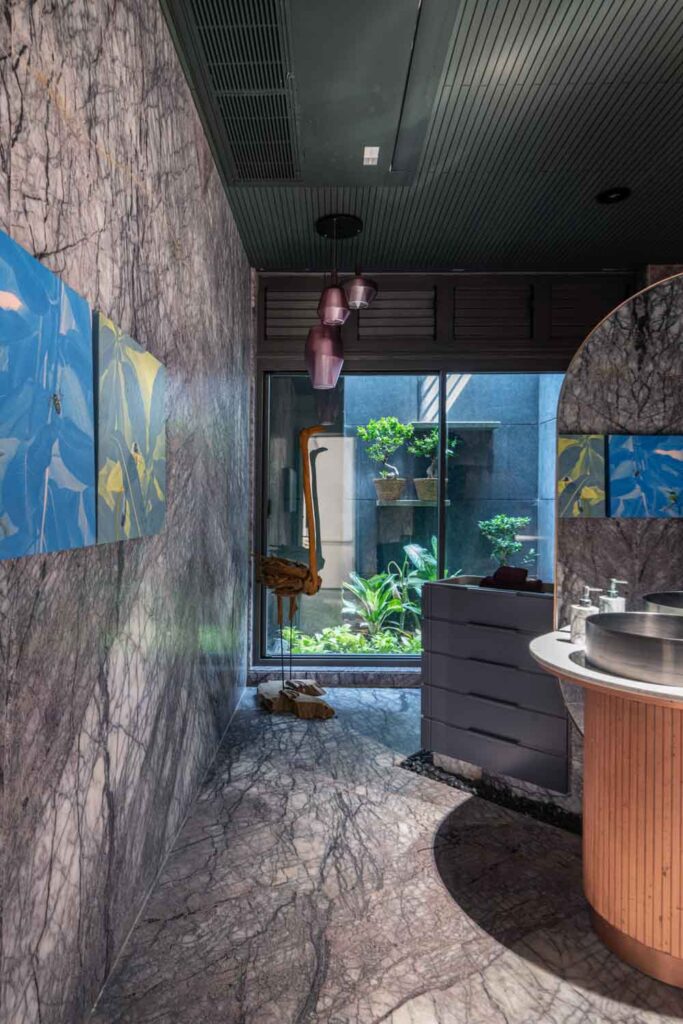
“The design brief while piecing together the bedrooms was to ensure that each savours a sense of luxury and expanse, diluting the norm of having only one master suite. The commonality is the pared-down palette in each bedroom, headlined by a definitive colour that makes each space feel like a realm on its own,” states Lohar.
On the ground level, the first bedroom hosts a statement wall clad in green-grey veneer and adjoining walls finished in cool grey micro-topping. The warm-toned furniture primarily acquired from B&B Italia makes room for traces of colour, while abstract art and an accent rug by Studio Arisaa spruce up the bedroom. The ensuite bath is a sanctuary, imbibing the influences of nature into its experience. The boundaries of the space extend generously, creating an outdoor shower niche held in the clasp of tall bamboo walls.
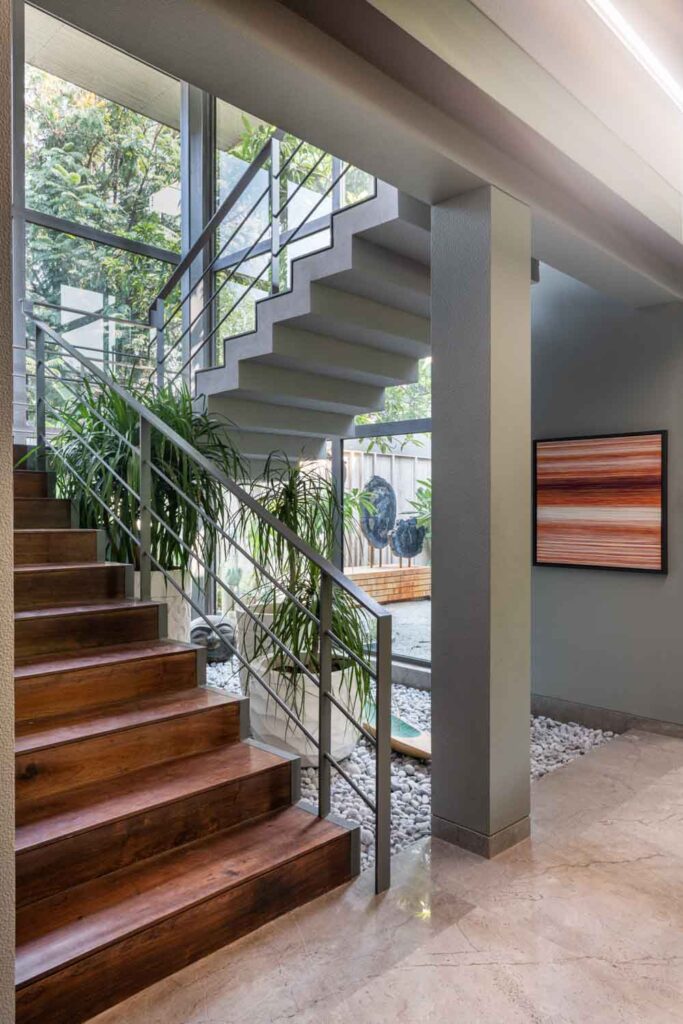
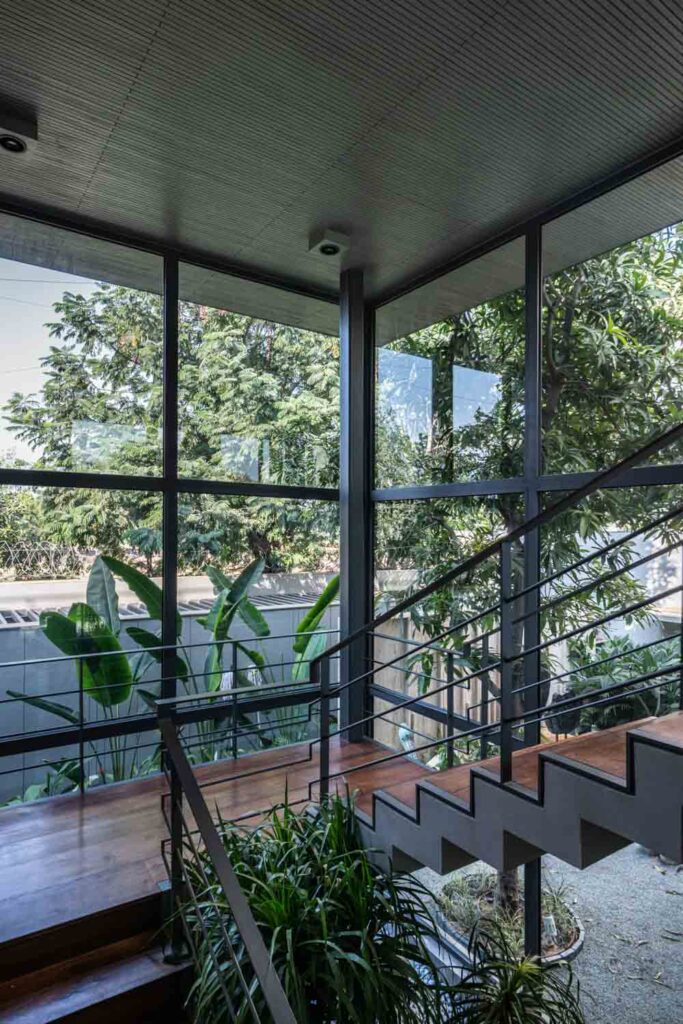
The transition to the home’s first level is navigated through a light-soaked stairwell that draws in views of the enveloping greens through lofty picture windows. The wooden construction of the treads and risers meets the metal balustrade, strengthening the union of modern and timeless design trajectories. “The double-height volume of the home’s core is enunciated on the first level, with the immense Vibia Wireflow chandelier assuming the spotlight. This sculptural lighting insert is a modish adaptation of traditional chandeliers, making it a crown jewel within the spatial context,” they illustrate.
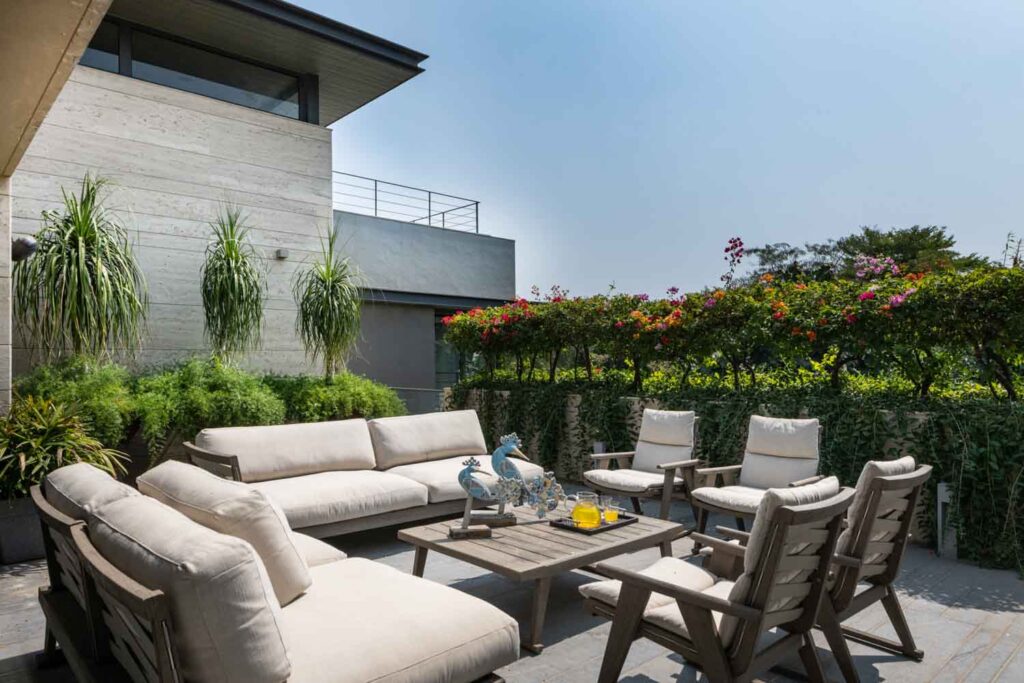
Presenting as a haven of solitude tucked amid sheltering tree canopies and shoulders of foliage, the terrace garden at Eden Manor celebrates its inextricable, sacred bond with nature. “The space has been imagined as an extension of the indoors, creating a hub for conversations and downtime with a unique vantage of the land that the residence sprawls upon and the ever-morphing skies that turn cinematic at nightfall,” iterates Patel.
Revelling in a zesty, tropical allure, the entertainment lounge sees the family come together to enjoy cherished time together. The pared-down shell of the space has been accented by a B&B Italia sectional in beige that dominates the blueprint. Colour makes an unabashed appearance in the form of the geometric, colour-blocked rug and hand-painted end tables sourced from Bali. The ingenious partition system cloaks the lounge in a porose manner, allowing light to travel through the lattice composed of vertical members sewn together by metal inserts.
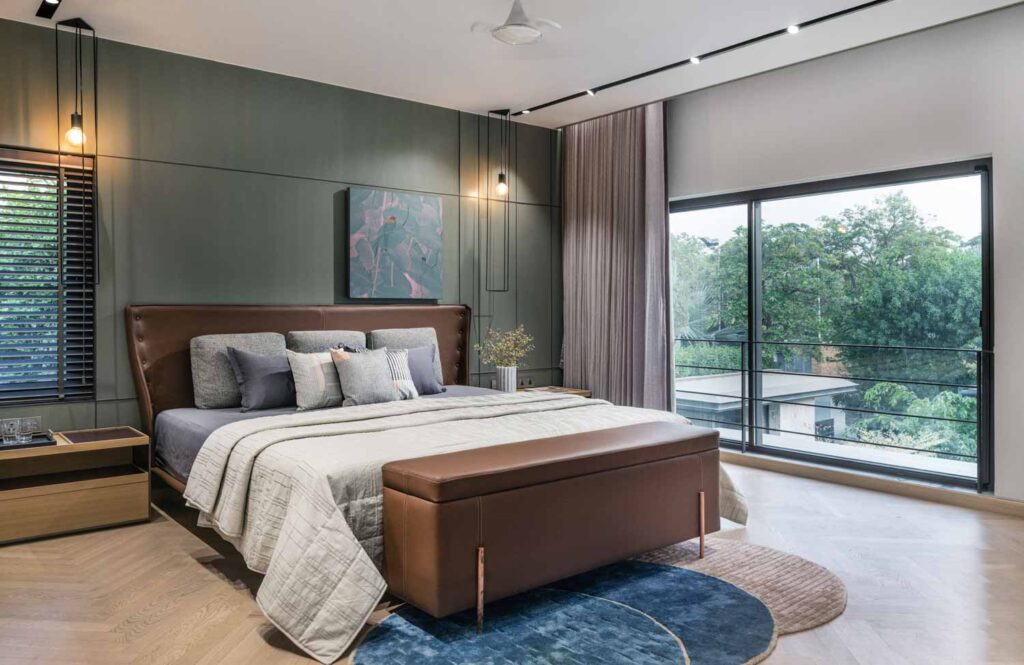
The second bedroom on this level is conceptualised for a young couple who wished minimalism to rule the roost. Their space overlooks a bijou balcony that the room flows into, inviting dollops of light inside. Bold inclusions of deep greys and blues layer the room with a suave appeal, balanced against the all-pastel canvas.
Packing in a punch with its bold persona, the third bedroom makes a statement with its wood and fabric wall panelling and details like green-grey wood and brass inlay to elevate the extent of artisanship.
Modern and engulfed in monochrome expression, the fourth bedroom redefines the union of edgy and functional design. One’s sight is instinctively drawn to the fluted, ebony wall against which the resting space has been curated. The sharpness of contrast is softened by modest introductions of lilac, articulating a crisp segue into colour. The ensuite bath holds an eclectic syzygy of hues. The blue back-painted glass with brass inlay grids forms a riveting backdrop to the massive vanity, adding a whiff of life to the Italian marble-clad bathroom.
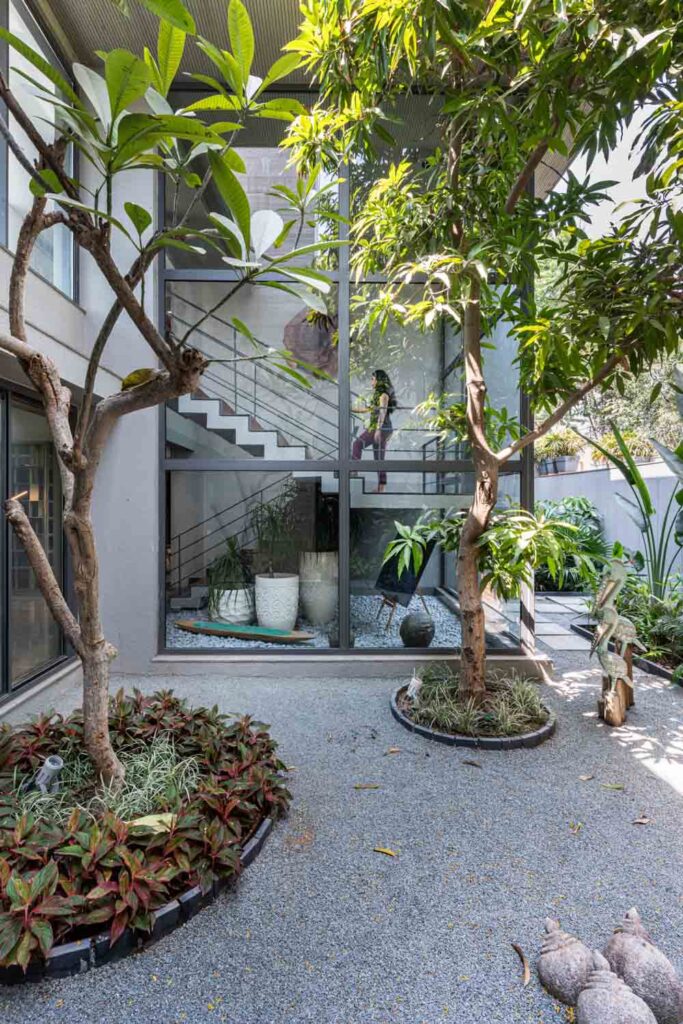
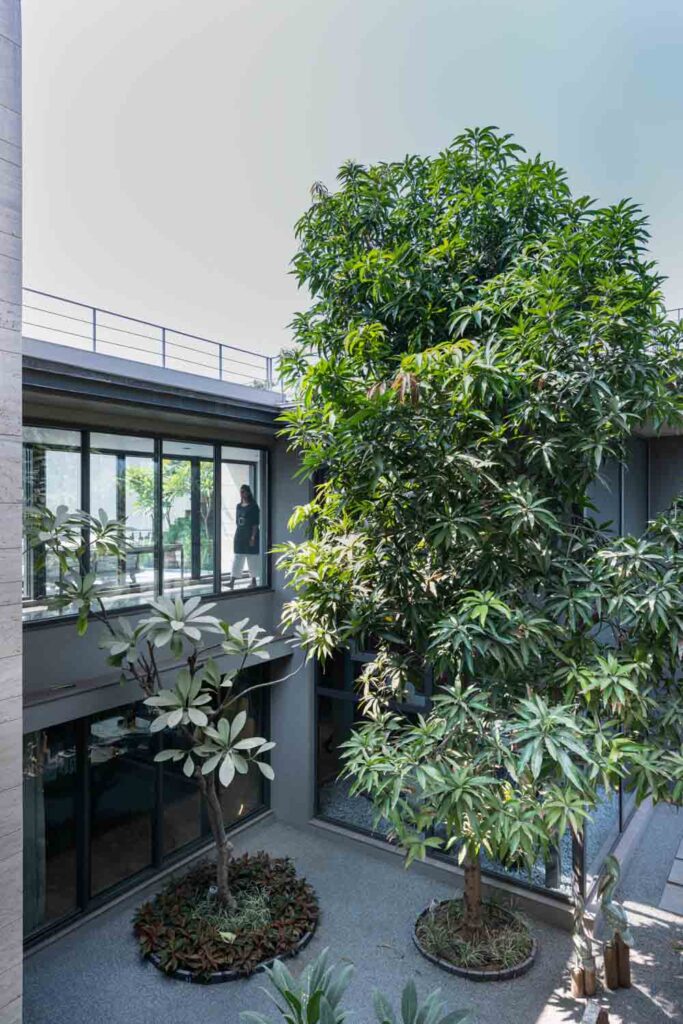
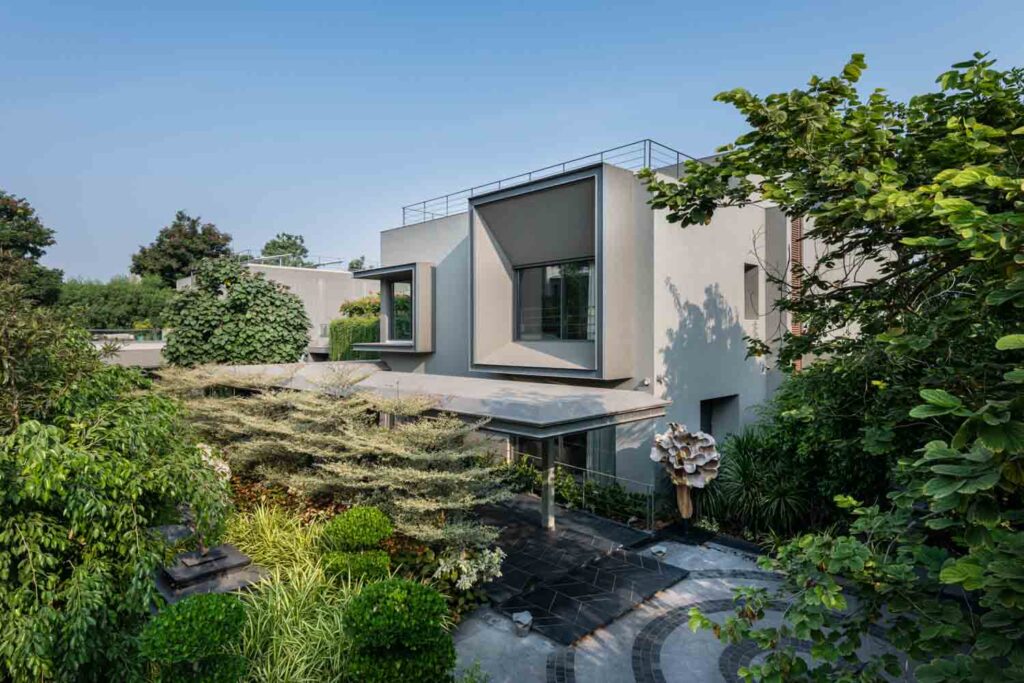
“Collaborating with the family on this endeavour has been one of those opportunities where we have pushed the envelope as a design consortium. The journey of these nine months was electric and inspiring, and we have done our utmost to empower functionality and an appreciation for design under one roof,” smiles the Architect Duo in conclusion.
With reimagined design nuances, the team at R+R Architects has articulated in a new vernacular what it means to straddle the old and new, allowing nature and manmade additions to intersect gracefully. Eden Manor embodies the marriage of land and a home, each devoted to the pursuit of being one with the other.
Project Name : Eden Manor
Project Location : Ahmedabad, India
Architect/Interior Designer : R+R Architects
Principal Architect/Designer : Ramesh Lohar and Raghav Patel
Text : Lavanya Chopra
Photographer: Photographix India





