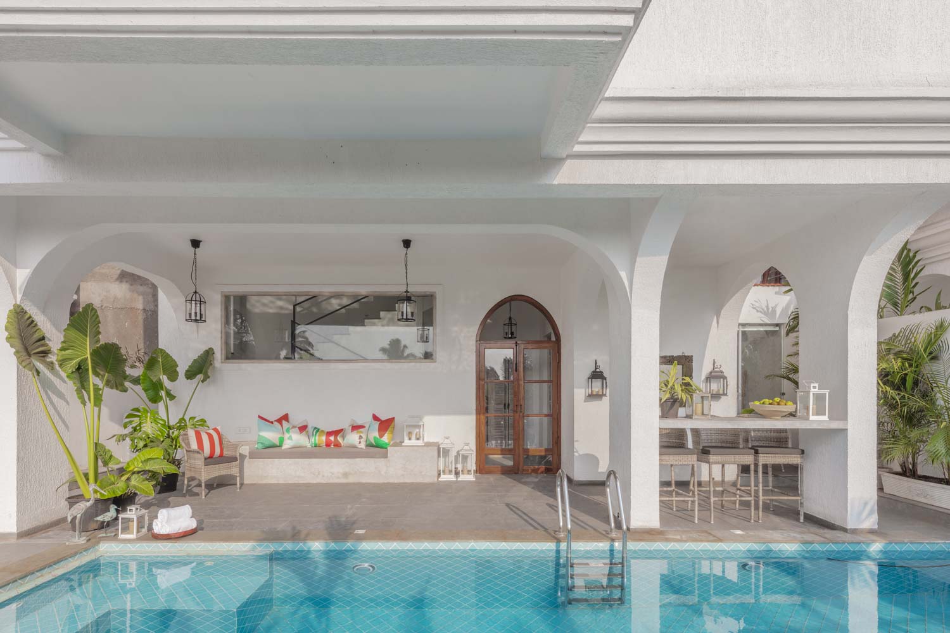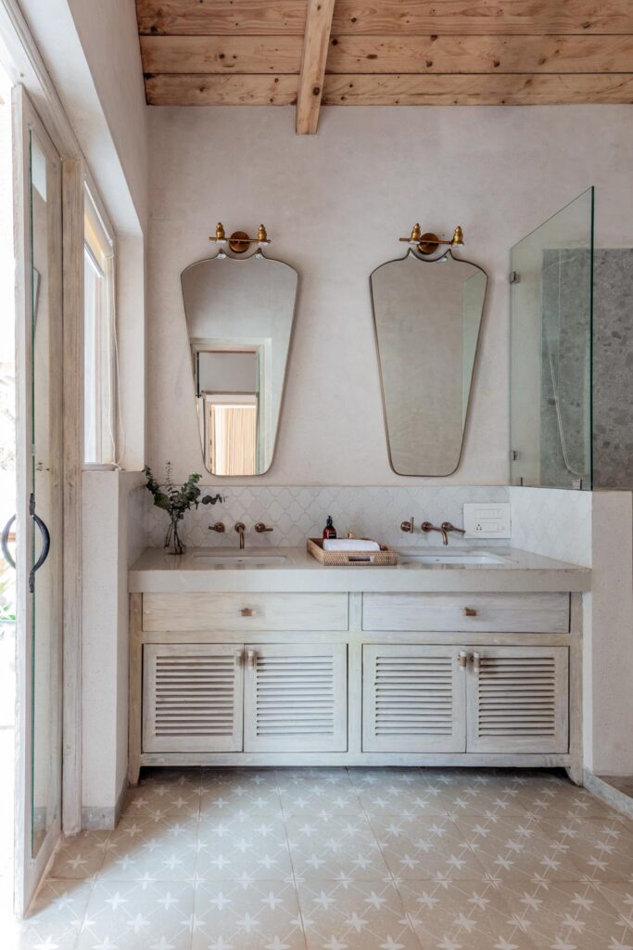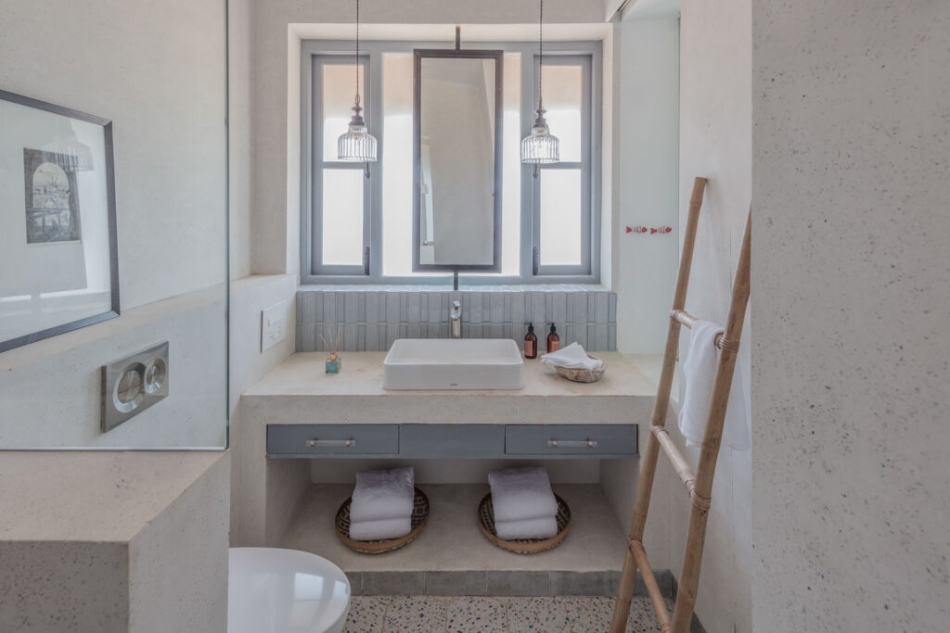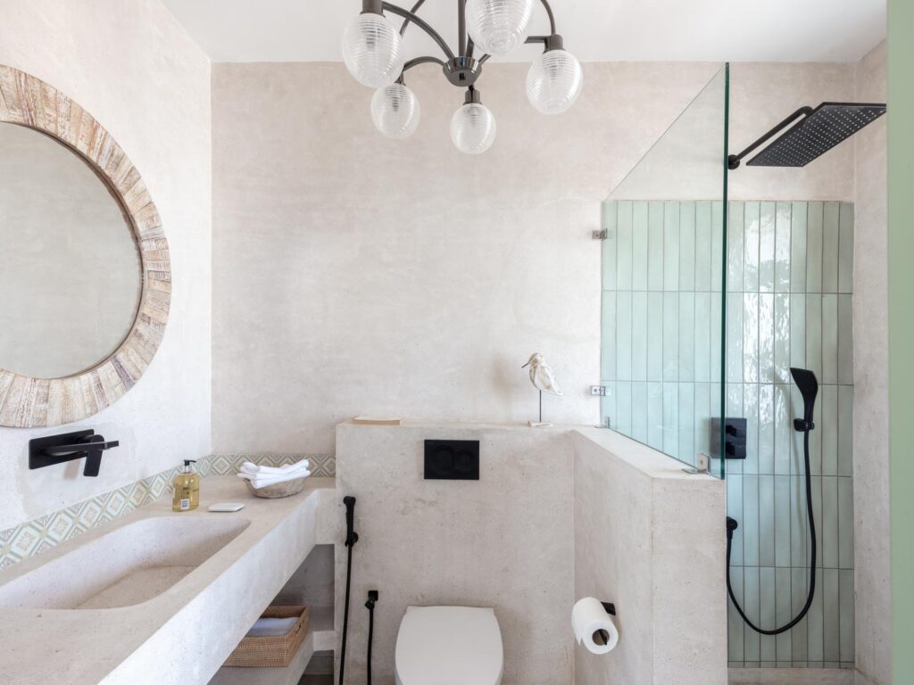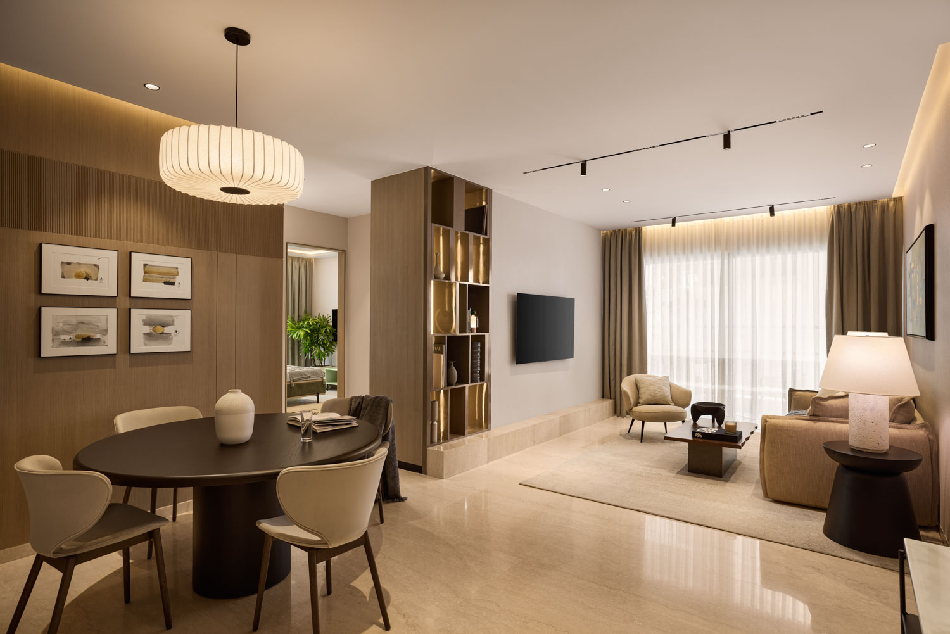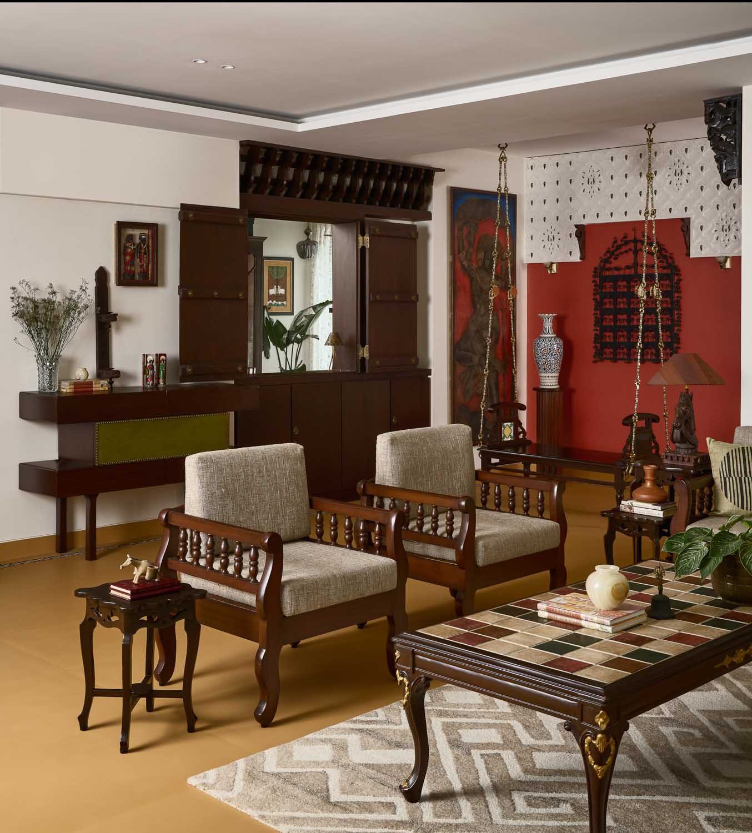This home in Goa that embodies the laid-back essence of coastal living is both an art and a science.
Project Name : Cottage Six
Project Location : Goa, India
Architect/Interior Designer : Papersky Studio
Principal Architect/Designer : Suvidha Gandhi
Photographer: Pankaj Anand
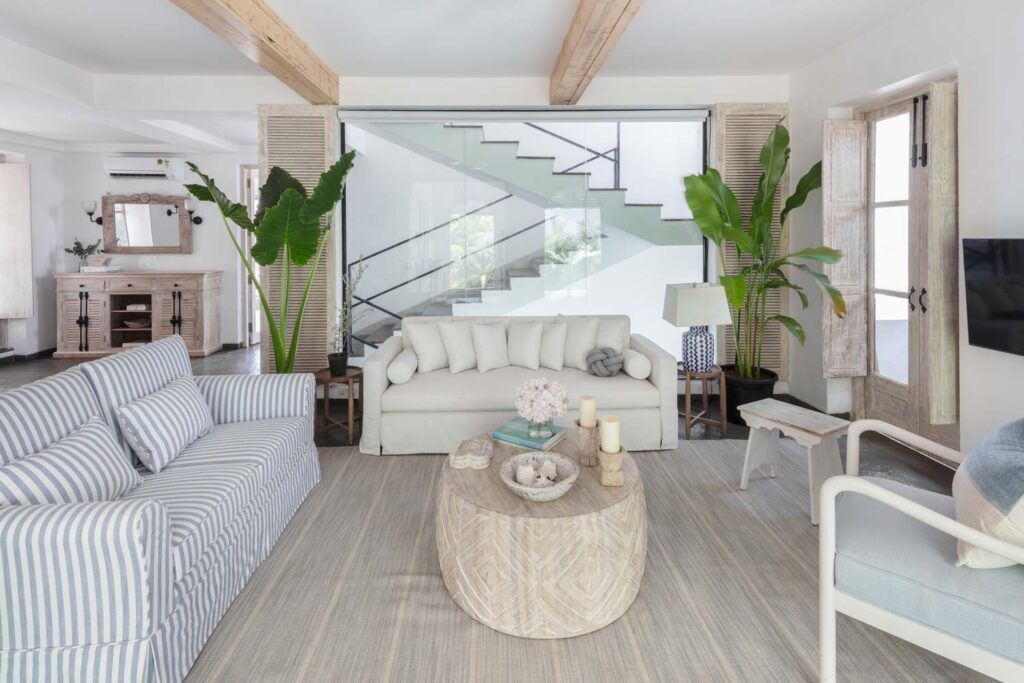
Text description by the designer;
Designing a home that embodies the laid-back essence of coastal living is both an art and a science. For this project, the aim was to create a light, airy, and clean space that perfectly captured the Goan vibe while offering a slightly modern touch. The clients, a family of four with two children, sought a home that was youthful, fresh, and functional space that could cater to the vibrant energy of their family while exuding an air of relaxation.
The journey began with the clients choosing a coastal mood board, which set the tone for the design. The selected colour palette played a pivotal role in shaping the aesthetic. Shades of blues, greens, creams, ivories, and beiges were agreed upon, reflecting the natural hues of the beach and ocean. These tones worked together to create a calming and open environment. To add depth and interest, occasional splashes of navy or coral were incorporated sparingly, ensuring the overall ambiance remained subdued and relaxing.
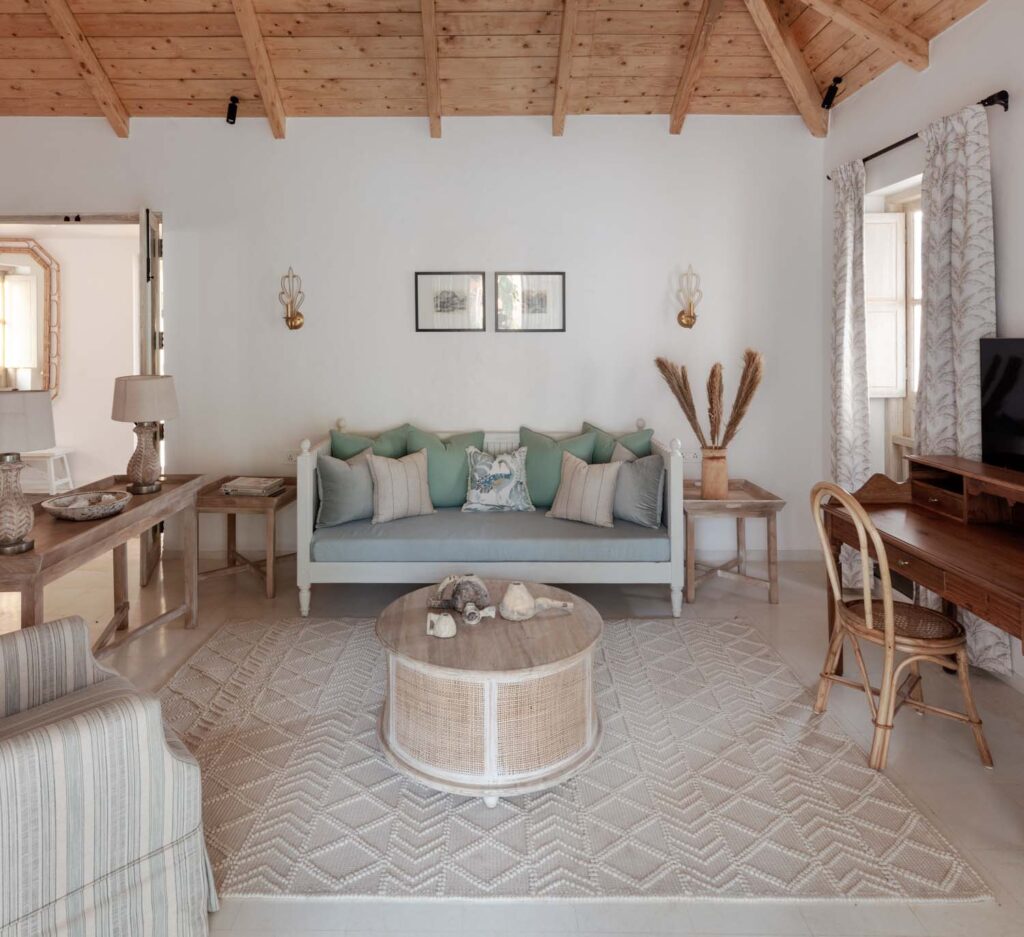
Achieving a coastal look requires a thoughtful interplay of textures and materials. The design emphasized the use of natural elements to bring an earthy, beachy feel to the space. The floors were crafted from textured natural stone, which added a rustic charm. These were layered with rugs made from jute and sisal, contributing to the raw, organic aesthetic. The walls, intentionally left uneven before finishing, introduced a subtle rawness that complemented the natural materials used throughout the home.
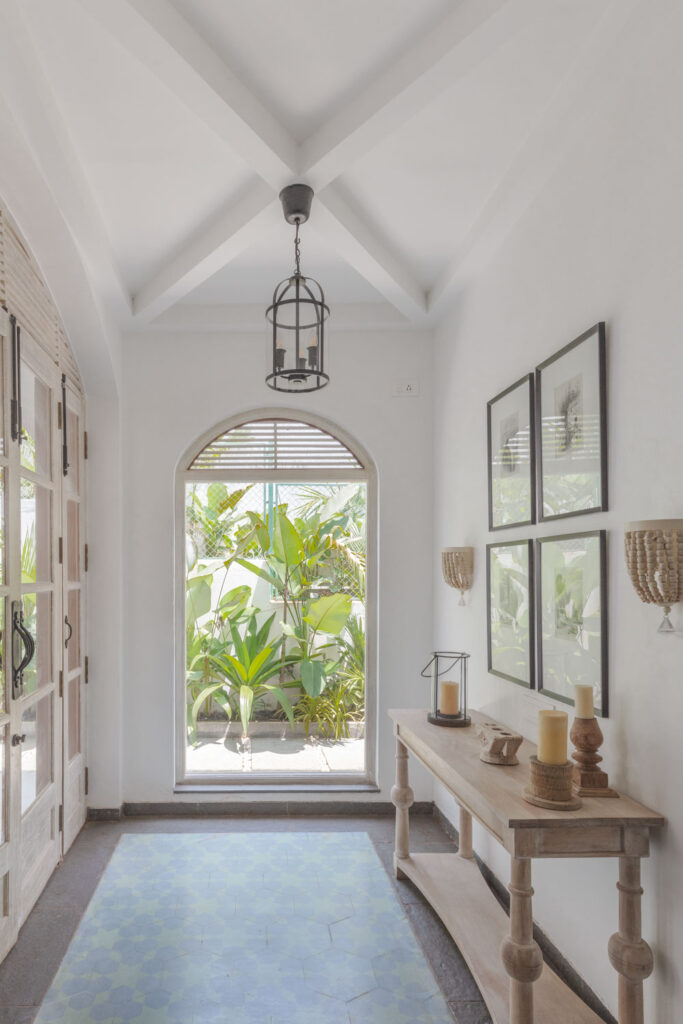
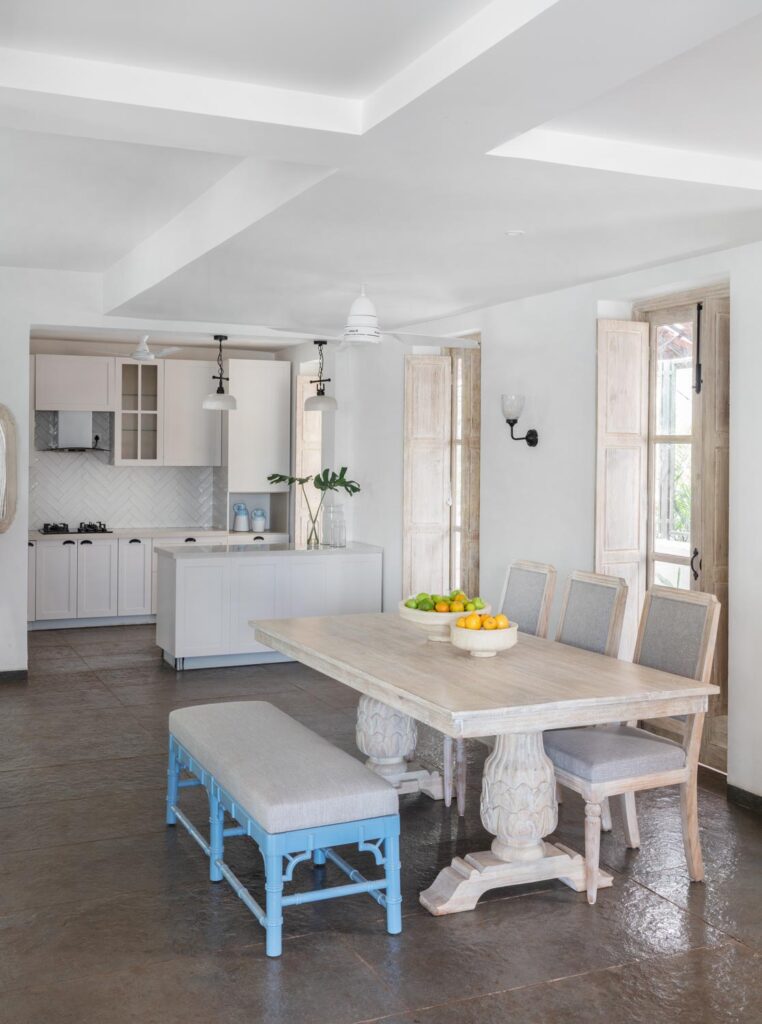
Furniture choices were pivotal in creating a layered and cohesive look. A mix of different wood tones — from reclaimed wood with a rich patina to lighter, softer tones — added depth and character to the interiors. This was further enhanced by the use of rattan and black hardware, which brought a modern edge to the otherwise breezy and casual design. The layering extended to furnishings, with tone-on-tone elements creating visual interest without overwhelming the simplicity of the coastal theme.
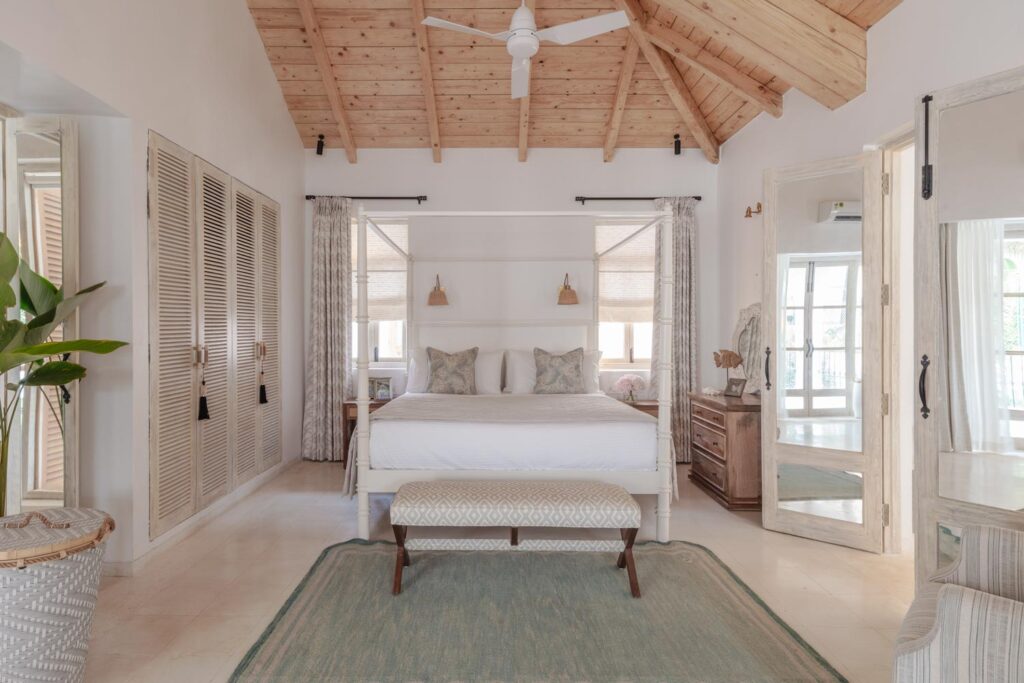
Natural light is paramount in coastal interiors, and this project prioritized it at every turn. Large windows and open layouts allowed sunlight to flood the spaces, creating a bright and airy atmosphere. Where natural light was limited, mirrors were strategically placed to reflect and amplify the available light, ensuring the home always felt sun-kissed and open. Gauzy curtains in soft, muted tones further enhanced the effect, allowing light to filter in while maintaining privacy.
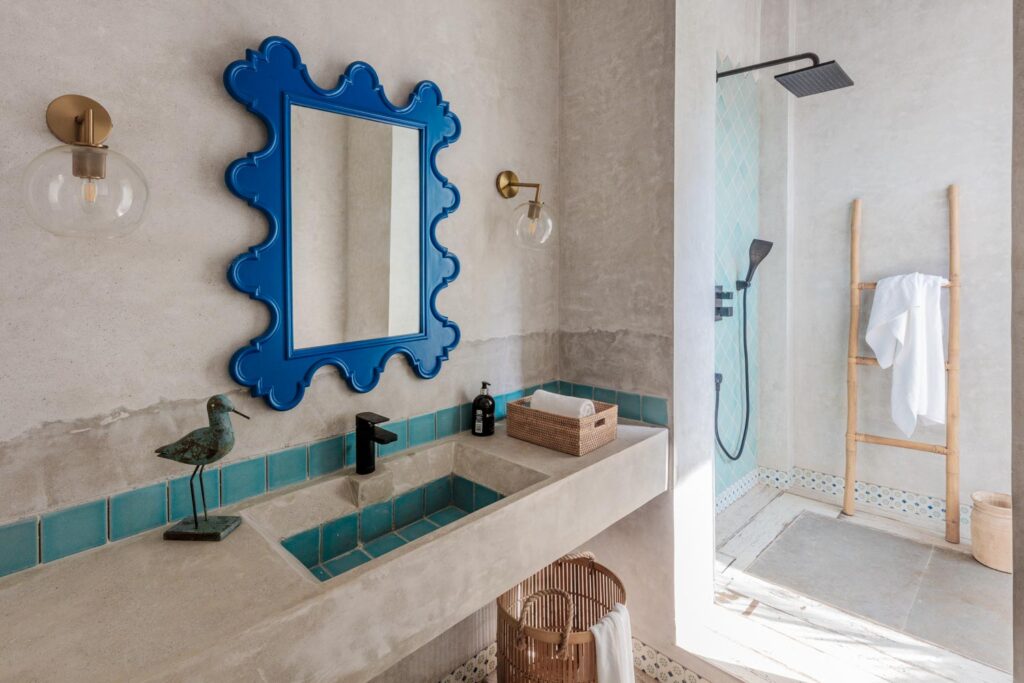
Subtle patterns and prints were incorporated to bring a playful yet elegant touch to the interiors. Stripes, soft florals, and motifs of birds, coconut trees, and palms found their way into furnishings and wall art. These elements added a sense of personality and connection to the Goan landscape, while ensuring the design remained cohesive and not overly themed. The combination of these motifs with the neutral and pastel colour palette struck a perfect balance between modernity and tradition.
Coastal design is inherently about creating spaces that encourage relaxation. Furniture pieces were selected to be both comfortable and functional. Plush sofas with slipcovers offered easy maintenance and a casual elegance. Soft, fluffy pillows and throws added layers of comfort, inviting family members and guests alike to sit back and unwind. Dining areas featured sturdy wooden tables surrounded by chairs upholstered in neutral fabrics, ensuring they were both practical and stylish.
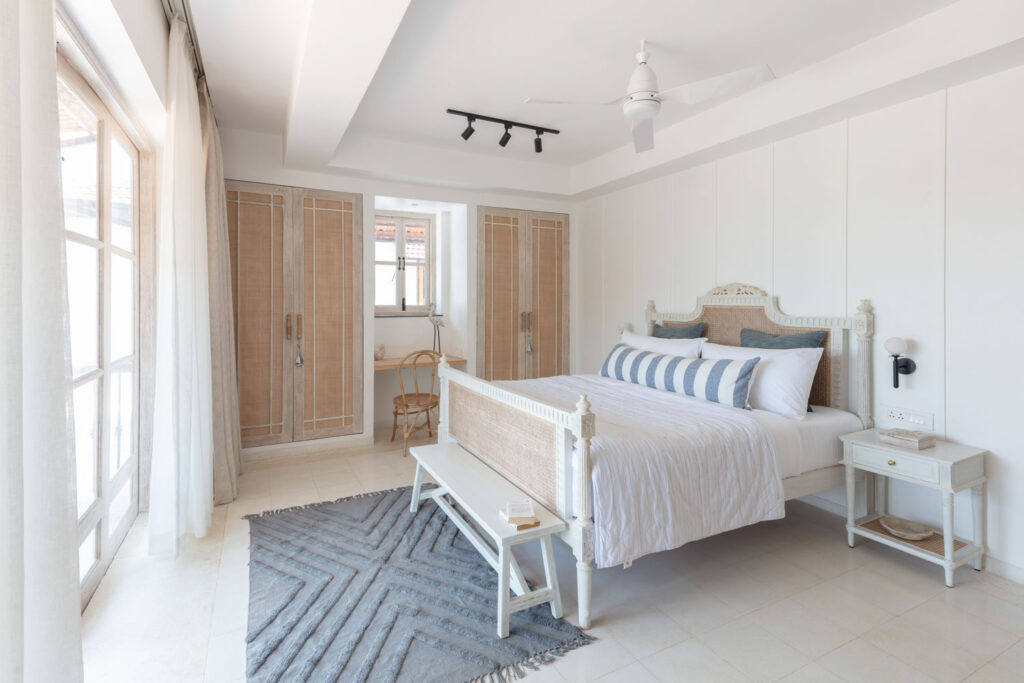
One of the standout features of this design was the seamless transition between indoor and outdoor spaces. Large sliding doors opened onto patios and gardens, blurring the boundaries between inside and out. This connection was further emphasized by extending the coastal theme to outdoor areas. Decks and patios featured similar colour schemes and materials, with outdoor rugs, lanterns, and comfortable seating creating additional spaces for relaxation. These areas became natural extensions of the interiors, perfect for enjoying the warm Goan weather.
No coastal home is complete without the addition of lush greenery. Tropical plants such as palms and ferns were strategically placed throughout the home, adding a burst of life and connecting the interiors to the natural world. These plants not only enhanced the coastal vibe but also purified the air, making the home feel fresh and vibrant. Planters made from natural materials like terracotta and woven baskets further tied in with the organic aesthetic.
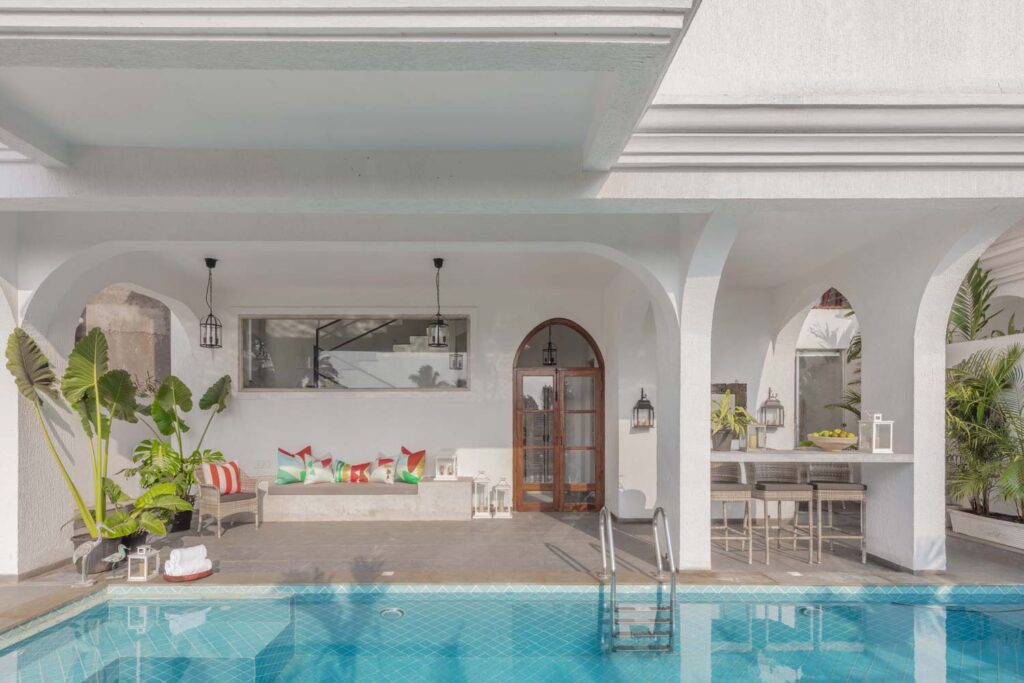
The overall design successfully captured the laid-back coastal essence that the clients desired. The home exuded a breezy, sun-bleached lifestyle, with its light, airy palette and carefully curated decor. From the moment you stepped inside, you were greeted by a wash of natural light, the earthy feel of woven rugs underfoot, and a colour scheme that evoked the serenity of the sea and sky. Every detail, from the uneven wall textures to the mix of reclaimed wood and rattan, whispered relaxation and summoned the soothing sounds of waves.
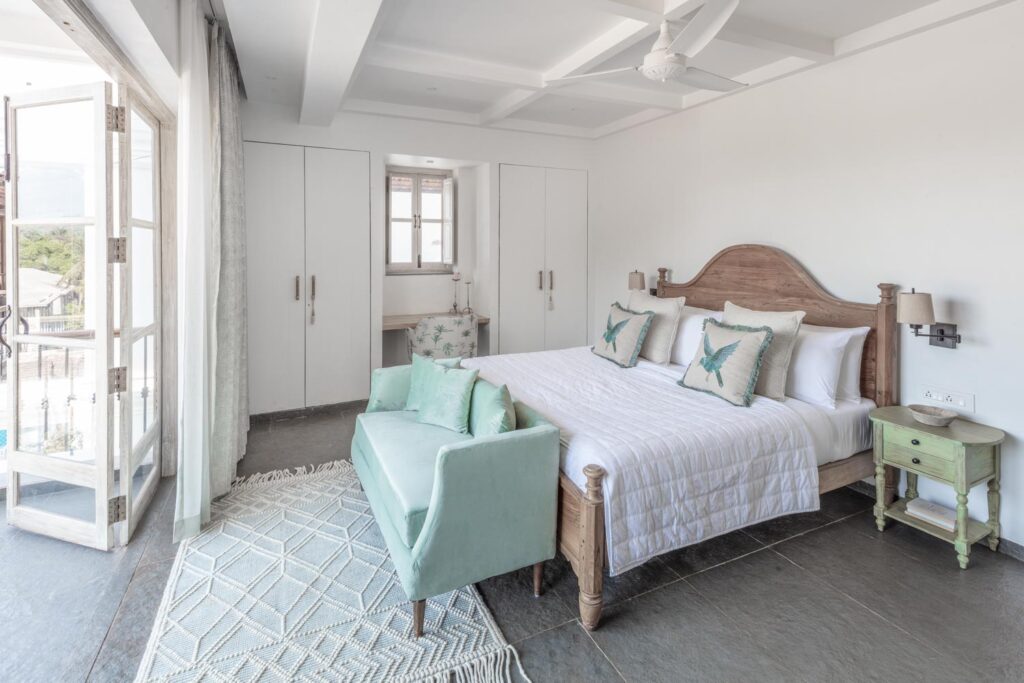
For a family with young children, the design needed to balance beauty with practicality. Storage solutions were seamlessly integrated into the design, ensuring the home remained clutter-free without compromising on style. Built-in cabinetry and hidden storage spaces kept the focus on the clean, open feel of the interiors. The use of durable materials like textured stone and weathered wood ensured the home could withstand the demands of daily life while maintaining its aesthetic appeal.
This coastal-inspired home was designed to be more than just a place to live; it was envisioned as a space for creating lasting memories. Whether hosting gatherings for their extended family or enjoying quiet moments with their children, the clients now have a home that reflects their personality and lifestyle. The design celebrates the best of coastal living, with its emphasis on light, natural materials, and a connection to the outdoors. It is a space that feels young, fresh, and timeless.
Project Name : Cottage Six
Project Location : Goa, India
Architect/Interior Designer : Papersky Studio
Principal Architect/Designer : Suvidha Gandhi
Photographer: Pankaj Anand





