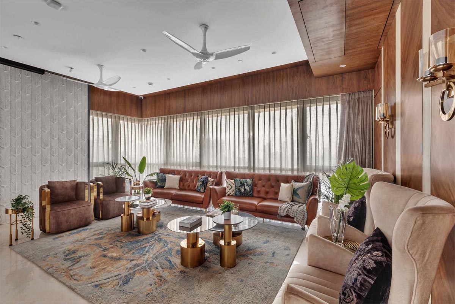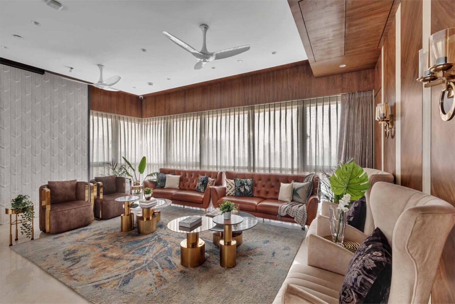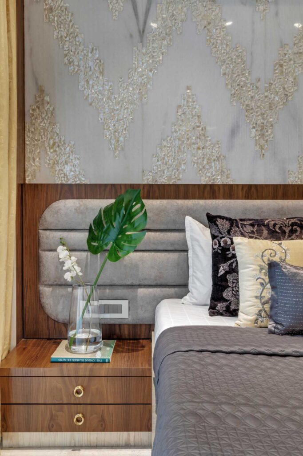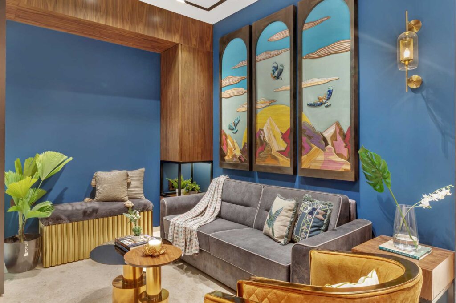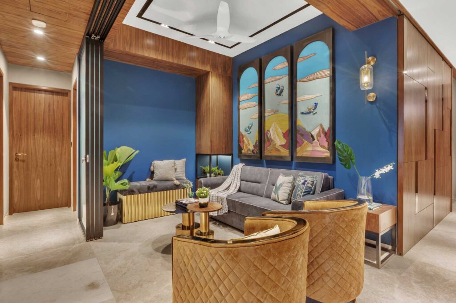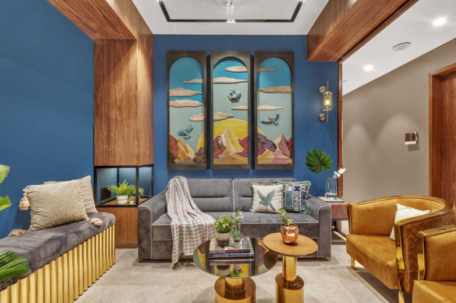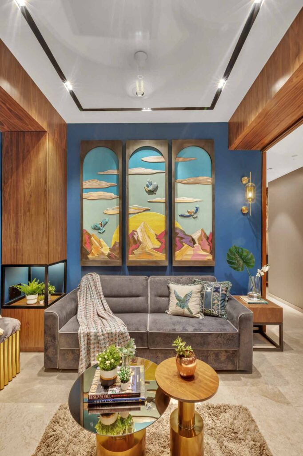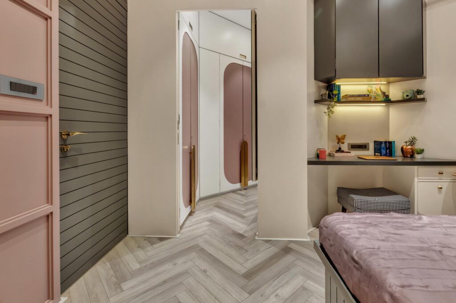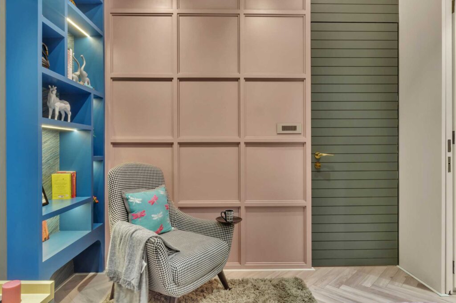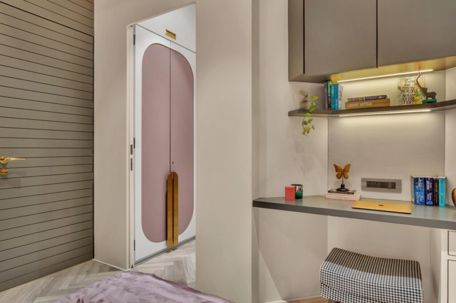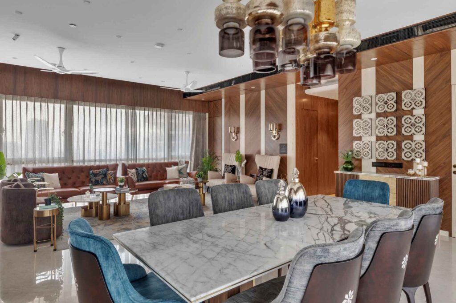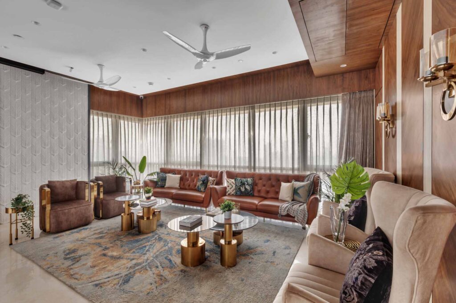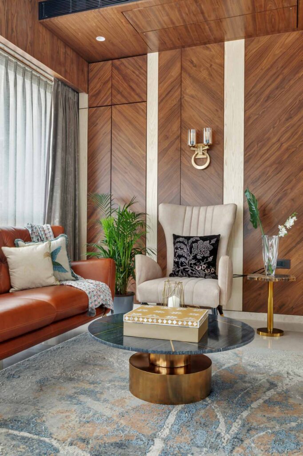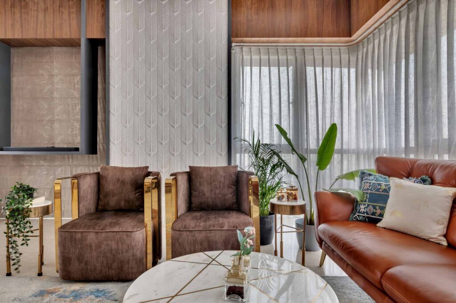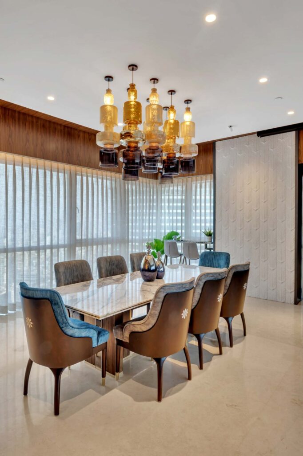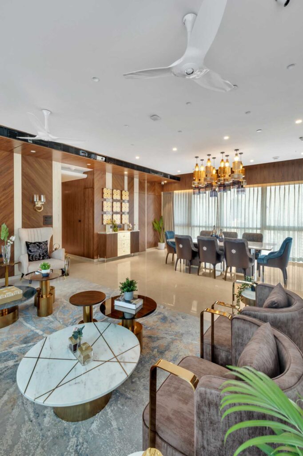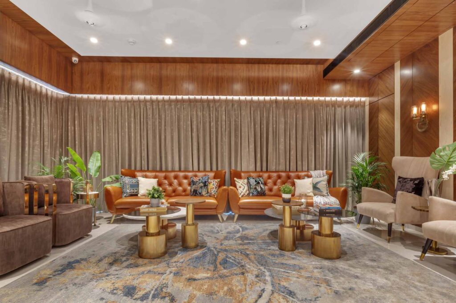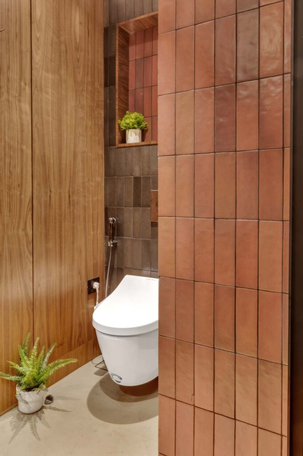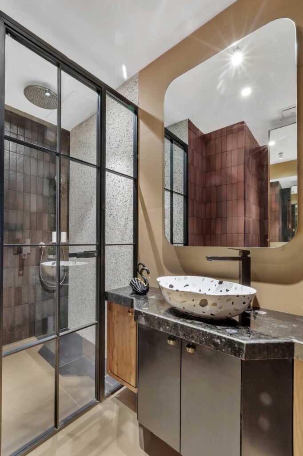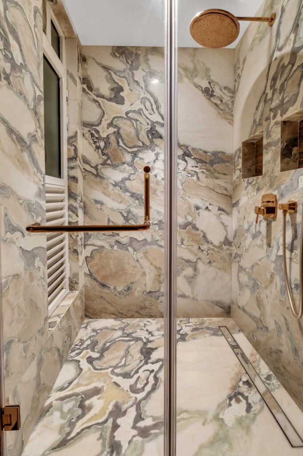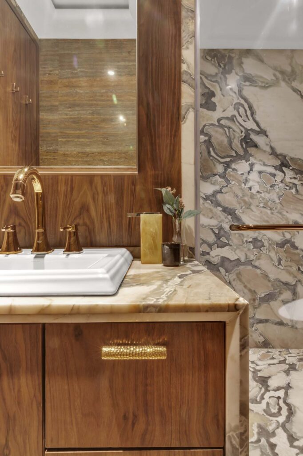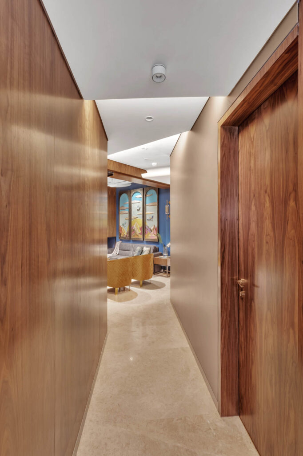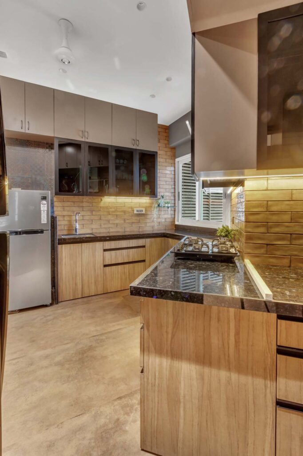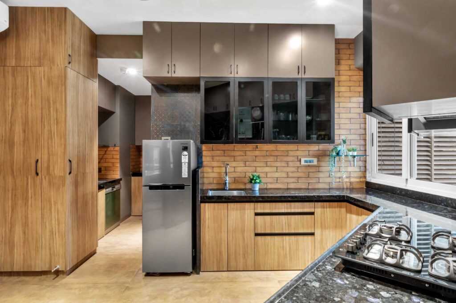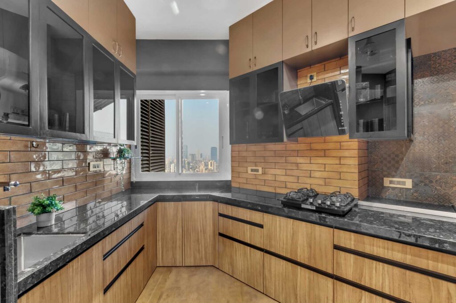One look at this sophisticated space located in Mumbai’s plush locality of Lower Parel will transport you to a world of elegance.
Project Name : Contemporary Luxe
Project Location : Mumbai, Maharashtra, India
Architects/Designer : The Design Box
Principal Designers : Shilpa Kabra and Rajat Kabra
Photographer: Shilpa Kabra
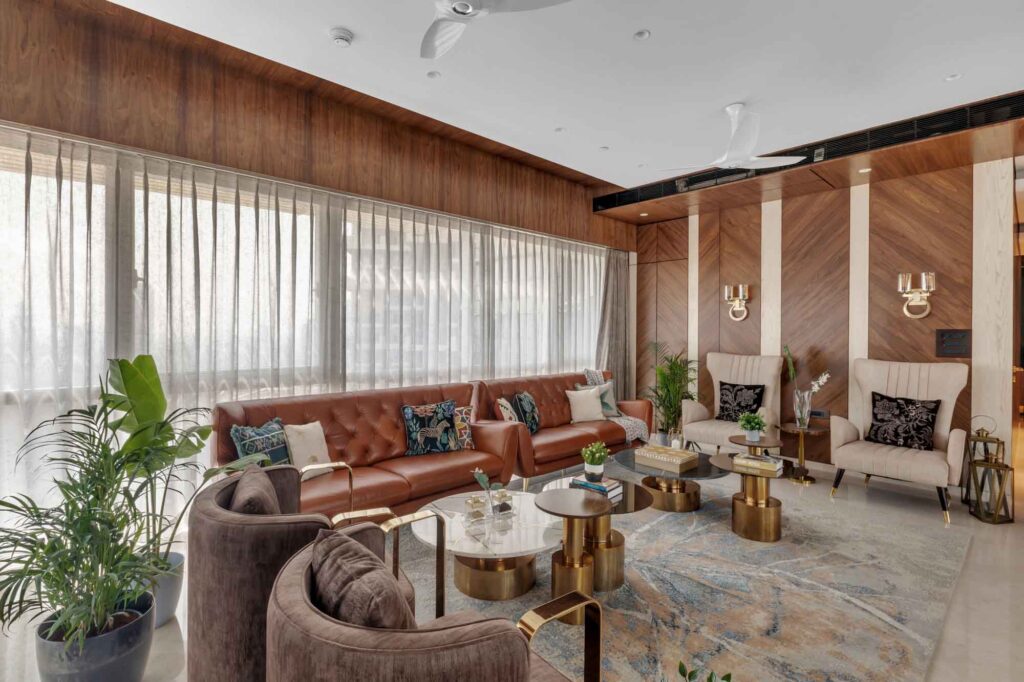
One look at this sophisticated space located in Mumbai’s plush locality of Lower Parel will transport you to a world of elegance. An Indian home with a contemporary touch, this four-bedroom-hall-kitchen apartment at Indiabulls Sky strategically meets all the requirements of its inhabitants without compromising on aesthetics.
A modern space with pockets of traditional grace that speak volumes about the people who reside here, this apartment has been designed in a warm and woody colour palette that brings in a pleasing synergy. Bone inlay furniture – famous across India, marble carvings, mother-of-pearl elements and the use of vibrant colours complemented with warm tones, lend the house an inviting appearance. Colours have been used consciously to keep the place spirited but not too colourful while most of the furniture has been procured from across India, a key feature of their interiors.
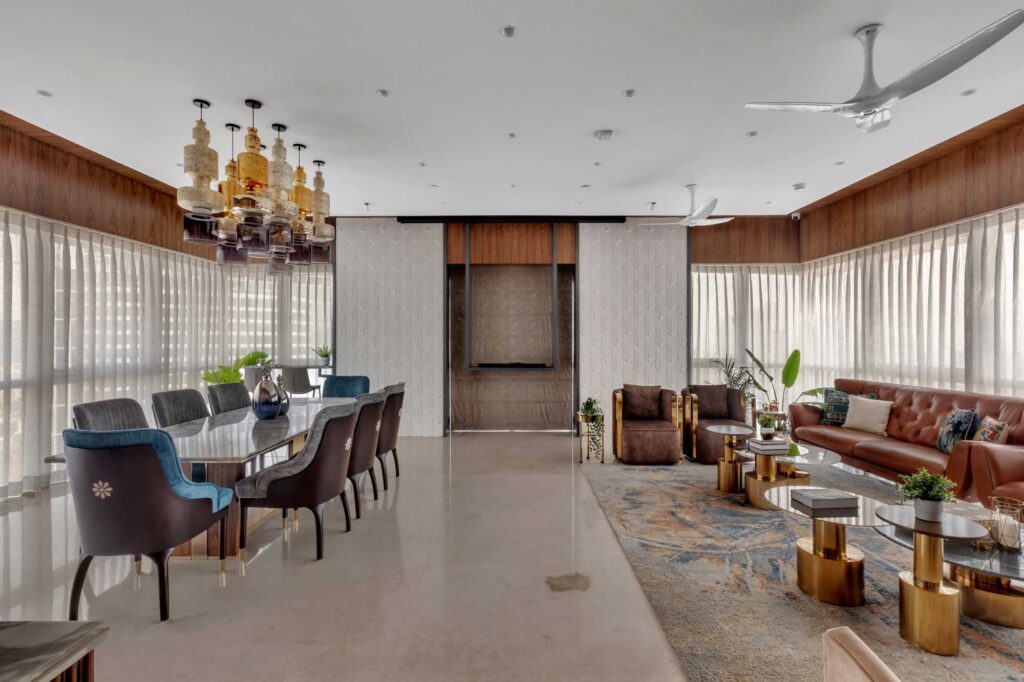
What started amidst the pandemic, took The DesignBox eight months to build from scratch, chasing the client’s stringent deadline even with several roadblocks (such as unexpected lockdowns) on the way. This is commendable considering the white inlay above the bed in one of the rooms alone took two months to design and execute.
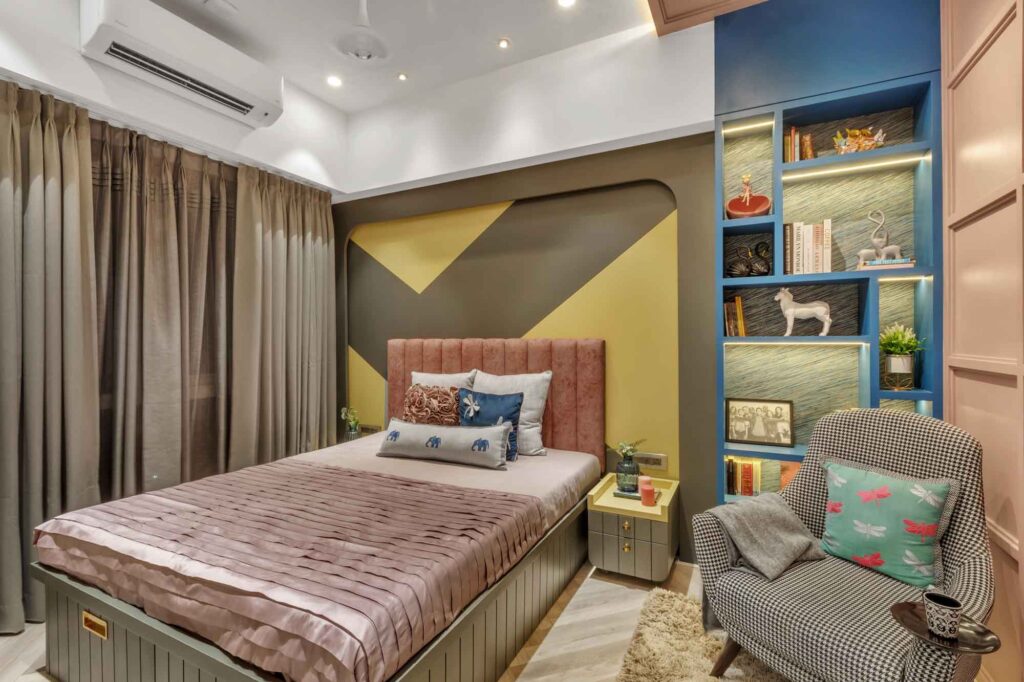
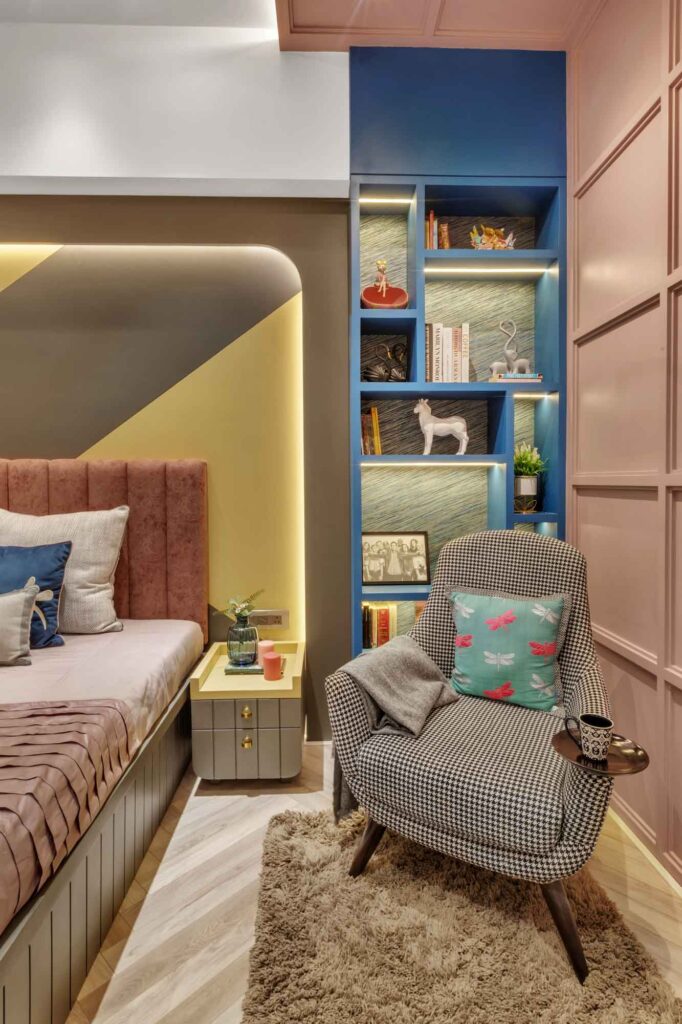
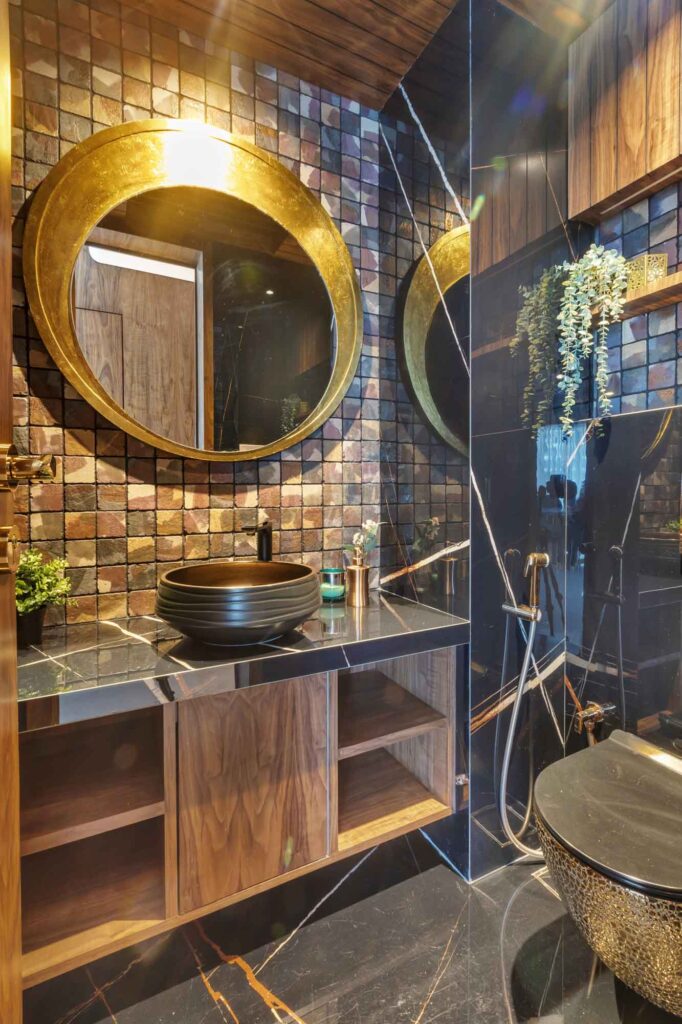
The client was keen on keeping the bedrooms open and functional allowing enough room for daily activities. Thus, space planning and optimum utilisation of odd corners were a prerequisite.
The bedrooms are designed using a lot of wood that lends a warm tonality to the space with minimal yet understated sophistication.The combination of beige, white and gold colours throughout the interiors makes the rooms look open and luxurious.
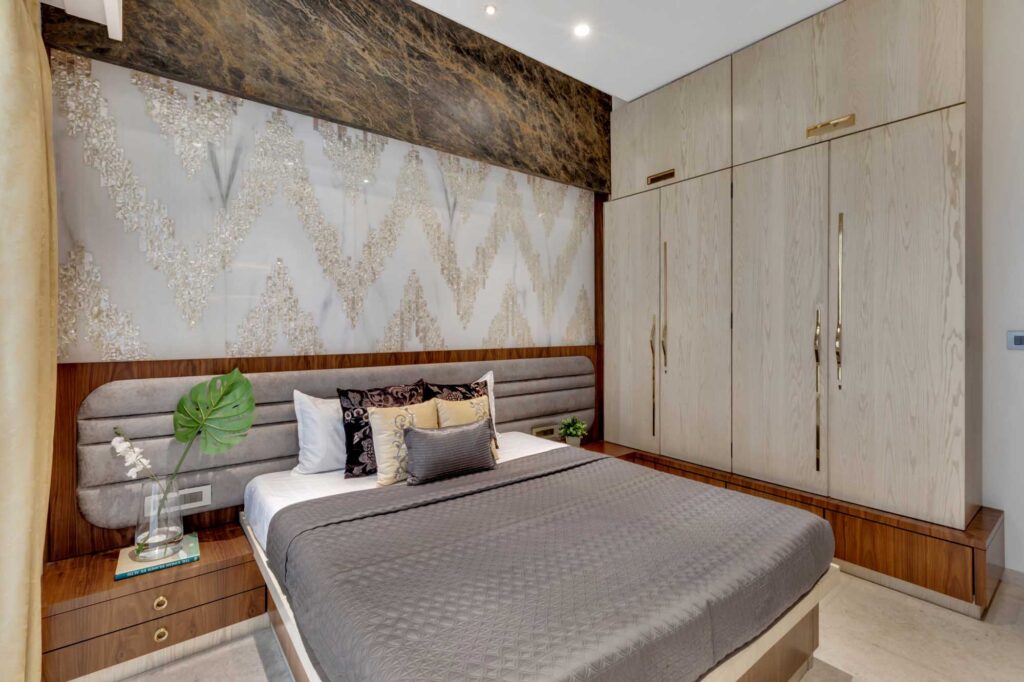
The client’s teenage daughters demanded a colourful room which still needed to sync in with the interior of the rest of the house. Blush pink along with grey and yellow hues used intrinsically helped achieved the desired look and a trendy vibe, which is much appreciated.
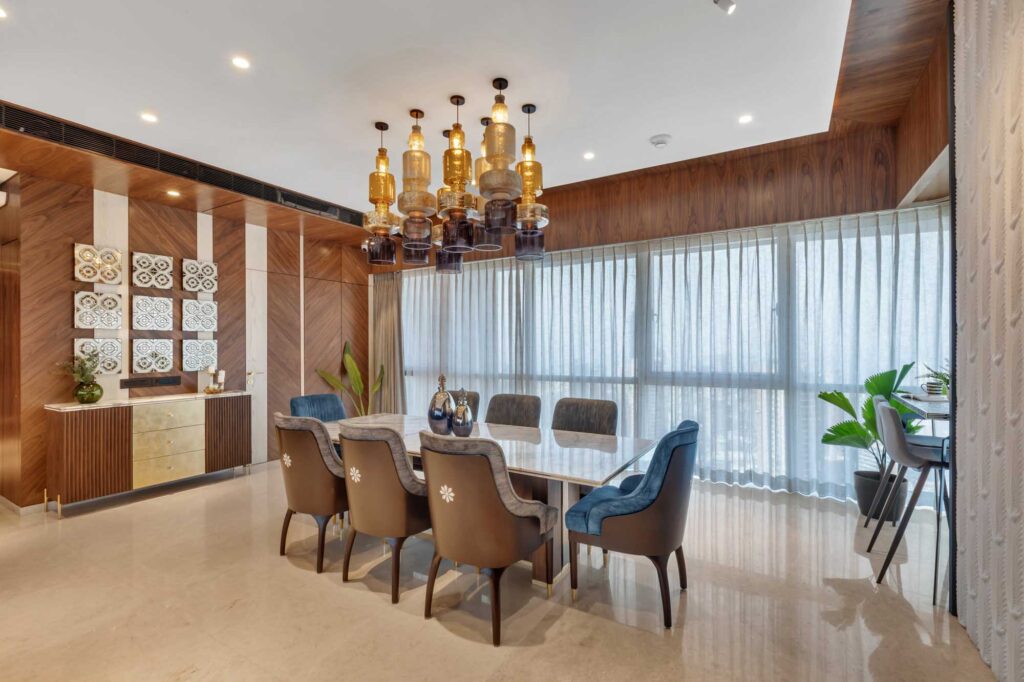
The highlight of the house though is their eye-catchy guest room. A well-planned area that was initially an oddly-shaped space resembling the letter ‘Y’. This ‘Y’ started with the entrance of the house leading to a long passage, making it a boring walk to the bedrooms and sitting room situated on either side. A deliberate effort by the architect has resulted in a space that adds a pop of colour to a rather toned-down aesthetic. With bright blue walls and a contemporary art piece that depicts a gorgeous sunrise, this space is now the family’s most occupied and cherished space. A TV room that artfully converts into a guest bedroom through an 11.5 ft. single sliding shutter that camouflages seamlessly into its surroundings, this is the most creatively-inclined space designed with a great sense of style.
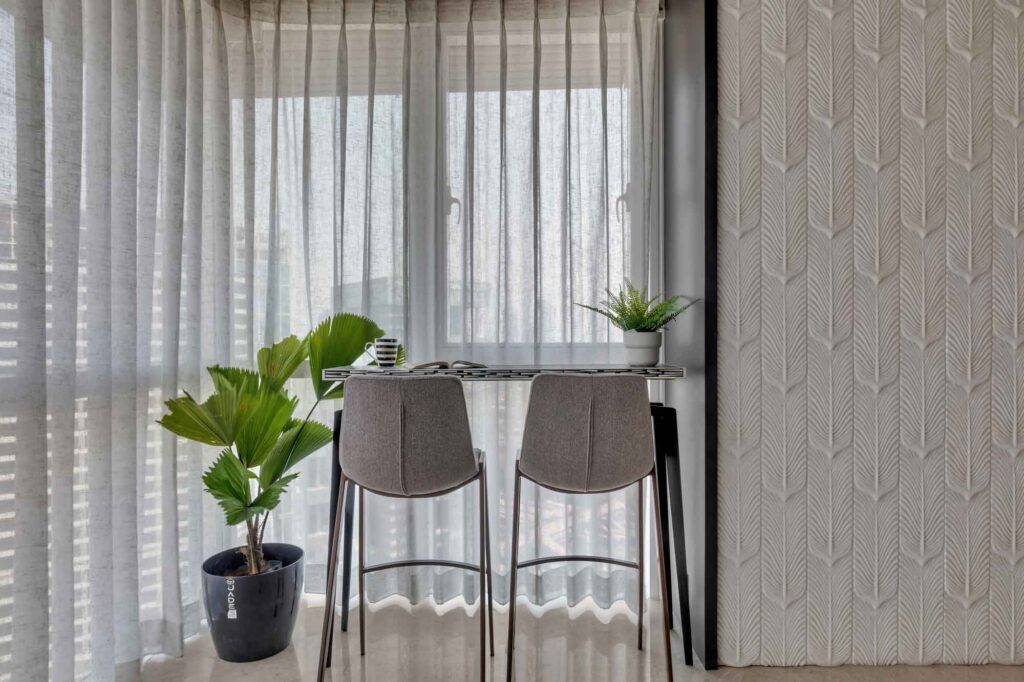
The 24ft x 24ft living room – a perfect square, gave the architects room to experiment. But all the family wanted was a space for more people and less furniture. So what you now see is a spacious room equipped with a projector screen and floating seating that can accommodate guests effortlessly. The windows on three sides have the most mesmerising views of the city, along with an eight-seater dining table, a cosy coffee nook and flexible seating space that allows for easy rotation, making this space comforting, to say the least.
The coffee nook is neatly tucked away in a corner of the living room, with a marble-carved table top and high chairs that overlook the Bandra-Worli sea link. The perfect spot to sip coffee, unwind and relax, this secluded corner blends well with the rest of the interior adding a nonchalant symmetry to the space.
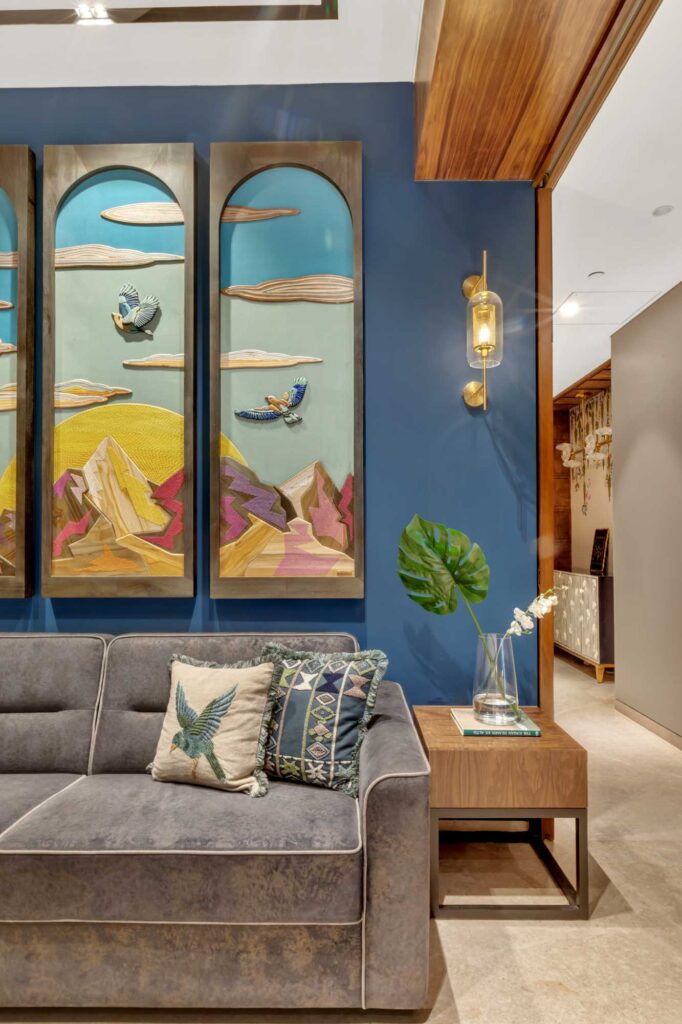
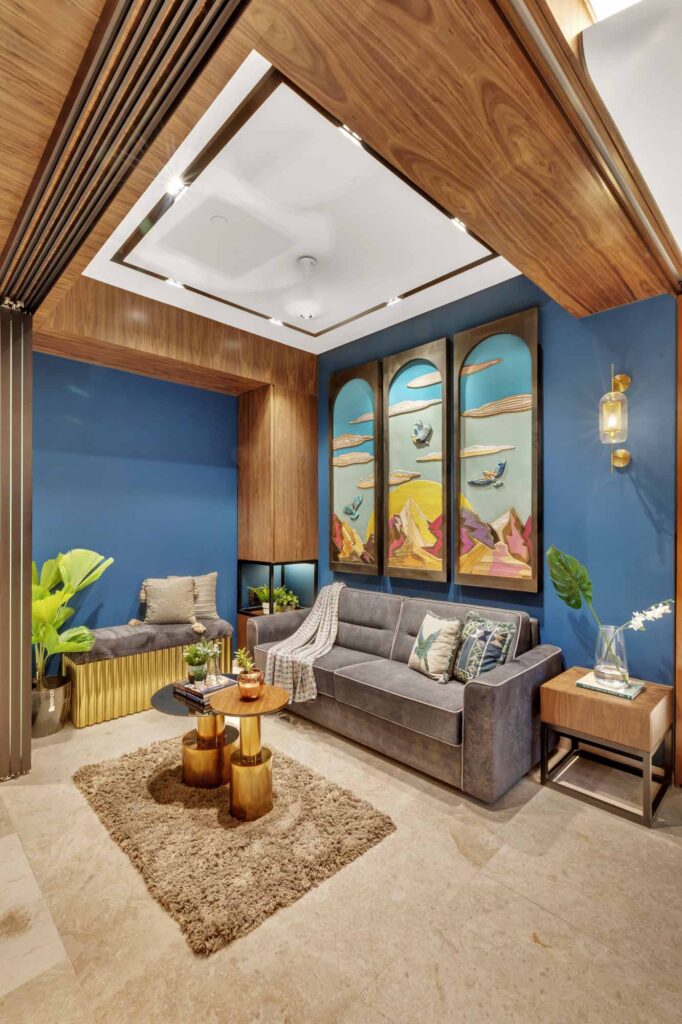
The clients, who are a traditional Marwari family, had a very important and specific requirement of creating a ‘Seva Room’ that could house their beloved Lord Krishna’s idols and other accessories. This room also needed to have a kitchen top, a sink and enough space to store things needed for their daily prayer meet. This requirement had the architect worked up for several days but the result is a fabulous and serene space that meets the prerequisites beautifully.
Another room that was tough to remodel was the unconventional kitchen which was strategically redesigned by separating the utility space to provide adequate space for every function without anything being intertwined.
The designers, Shilpa & Rajat, responsible for the transformation of this space into a gorgeous home for a modern Indian family rooted in traditions, state, “This house has a well-defined place for every activity which makes it the house of one’s dreams”. Truly then, the artsy interiors, warm colour palette and wonderful accents are only the cherries on top of the cake that make it even more desirable!
Project Name : Contemporary Luxe
Project Location : Mumbai, Maharashtra, India
Architects/Designer : The Design Box
Principal Designers : Shilpa Kabra and Rajat Kabra
Photographer: Shilpa Kabra





