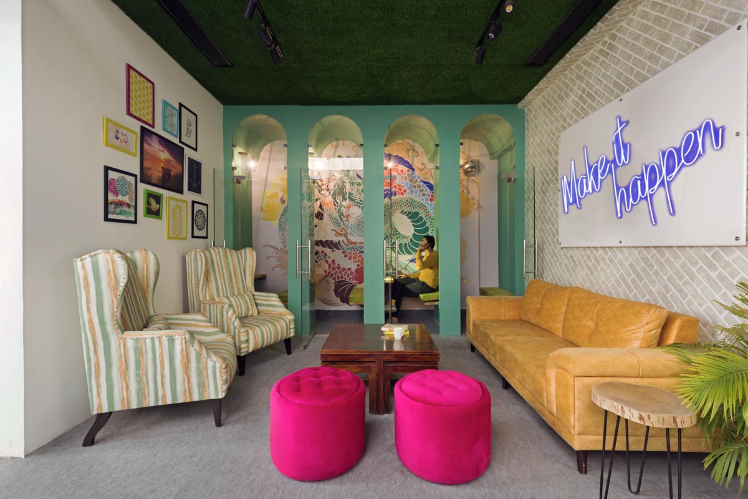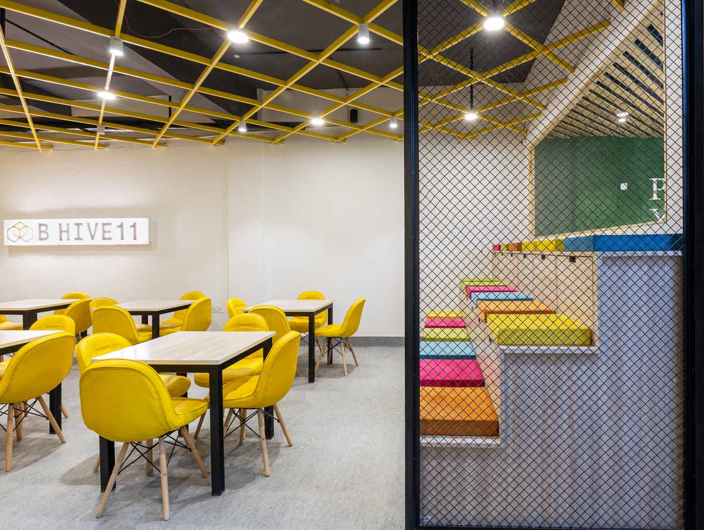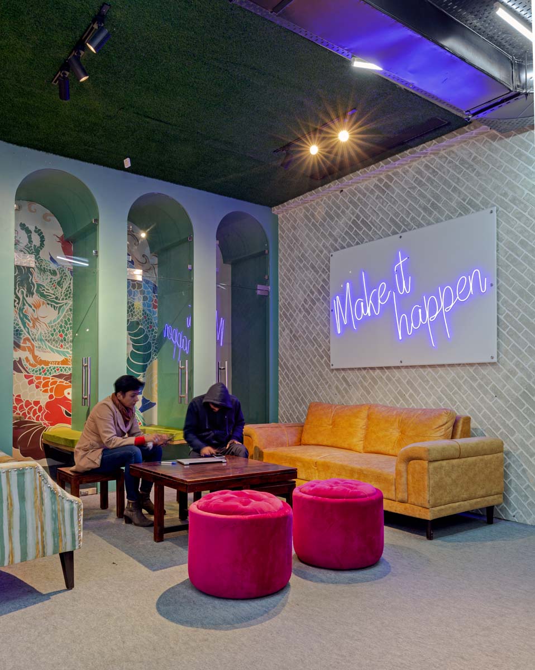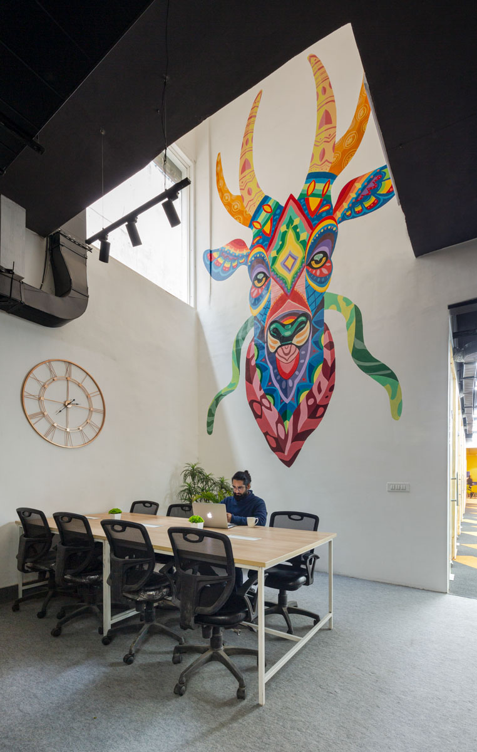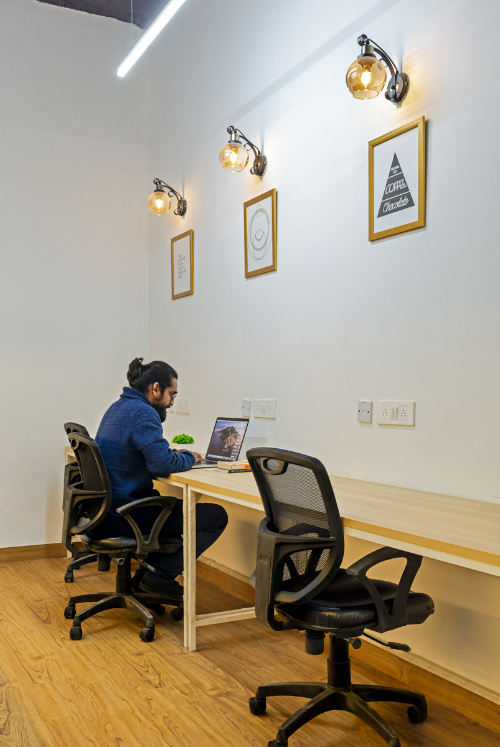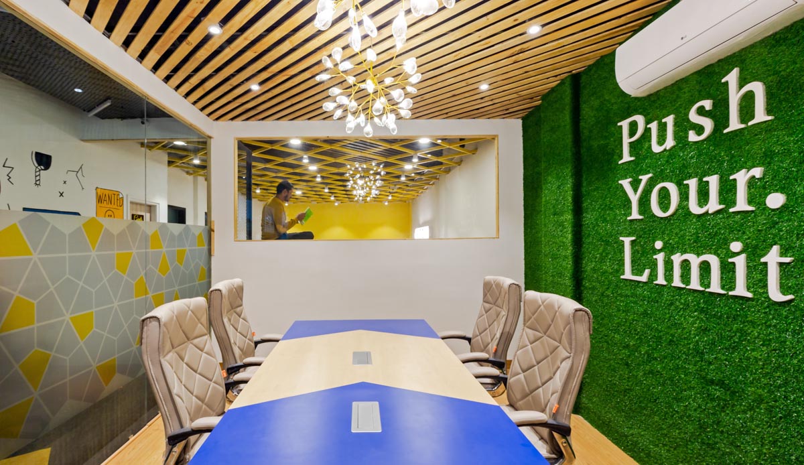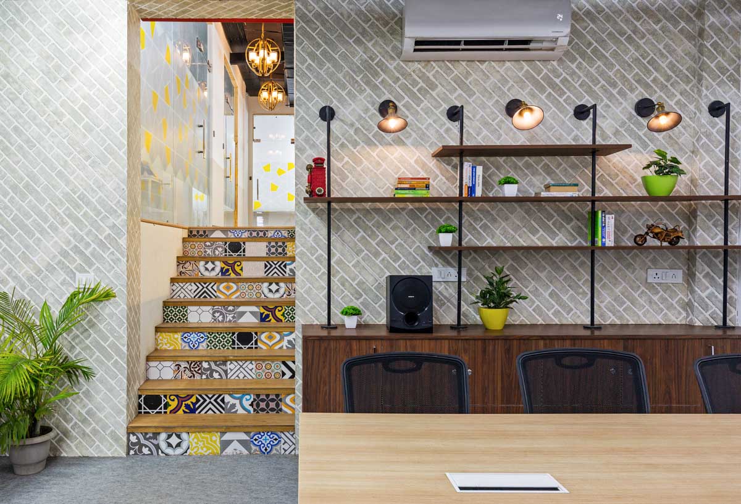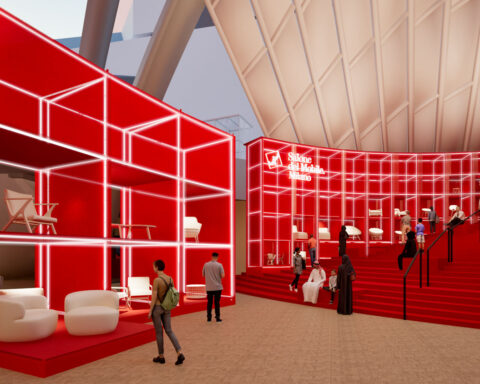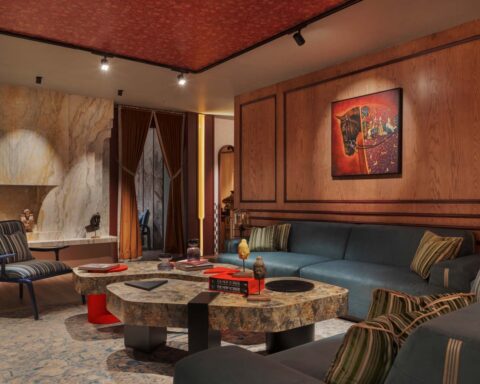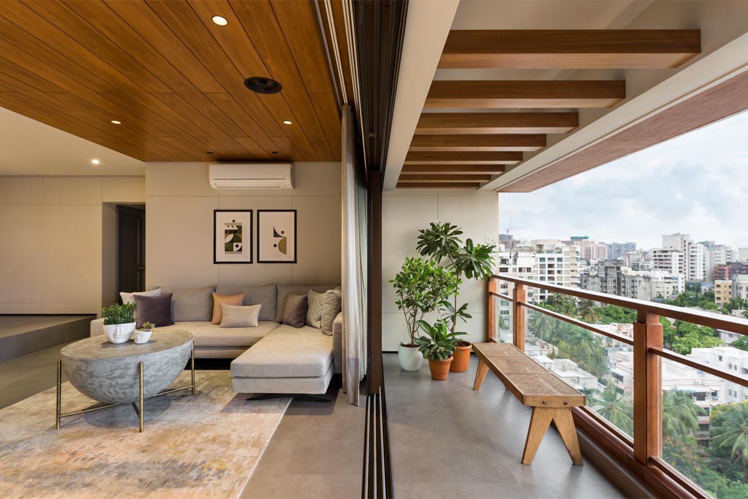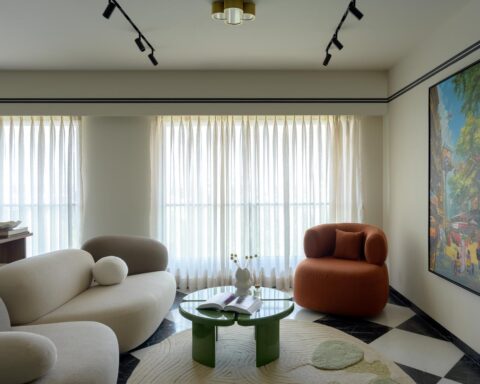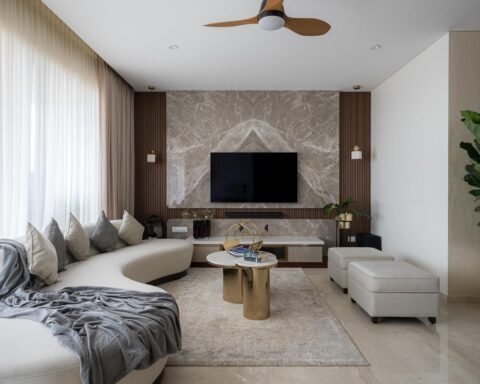Studio Bipolar’s all new co-working space invokes a bright and youthful cheer.
Project Name : BHive – 11 coworking
Project Location : New Delhi, India
Project size : 3800 sq. ft.
Architects/Designer : Studio Bipolar
Project Status : Built
Text description by the architects.
Bhive-11 is a start up coworking space based out of New Delhi and Studio Bipolar got the chance to design their space of 3800 sqft.
After several briefing sessions with the founder and community manager, Studio Bipolar came up with several key pointers to keep in mind while designing.
Most companies coming to the space are small teams of 4 to 6 people plus the director. Therefore cabins should have atleast 8 seats which would allow the current team to sit as well as allow for some future expansion.
Privacy and security is key for all these companies, who cannot afford their own exclusive space currently but still need all the amenities a private office would afford. All internal partitions have been filled with acoustic wool for maximum sound proofing. All cabins are access controlled with key pads and monitored by cctv 24×7.
Above all, the co-working is aimed towards young companies where most team members are below 35 years of age. Therefore it was very important that the design catered to the young millennial demographic.
The overall color palette of the coworking is one of white and light oak wood and grass. Colorful accents are provided in the form of hand painted murals and framed photographs.
One enters the space from the lift lobby directly into an open area which doubles as an event area as well as cafeteria. Rising steps in the corner of the space allow people to climb up and sit higher during events.
The main conference room is adjacent to the café. A long corridor leads the customer towards the cabins. There are two sections in the co-working, regular cabins and premium cabins. The regular area and premium area are divided by the lounge and hot desk space in the middle.
The lounge has the same white plaster, oak wood and green grass colour palette with super colourful furniture to give the space a young and vibrant look. An arched colonnade separates the lounge from the call rooms. A graphic wallpaper connects the call rooms visually from outside.
Right opposite the lounge is the hot desk area. This is situated right beneath a double height ceiling with lots of natural light coming in from above. A huge hand painted deer mural graces the double height wall. Steps with colourful risers lead the customers into the premium cabin area.
Overall the space has a bright and youthful feel due to colourful accents strategically placed everywhere , however the neutral colour palette keeps the space bright and airy.
Photographer: Suryan//Dang.
PROJECT CREDITS
Interior Design: Studio Bipolar, New Delhi
Architects: Sanjana Mathur, Ujjwal Sagar, Anuroop Hari.





