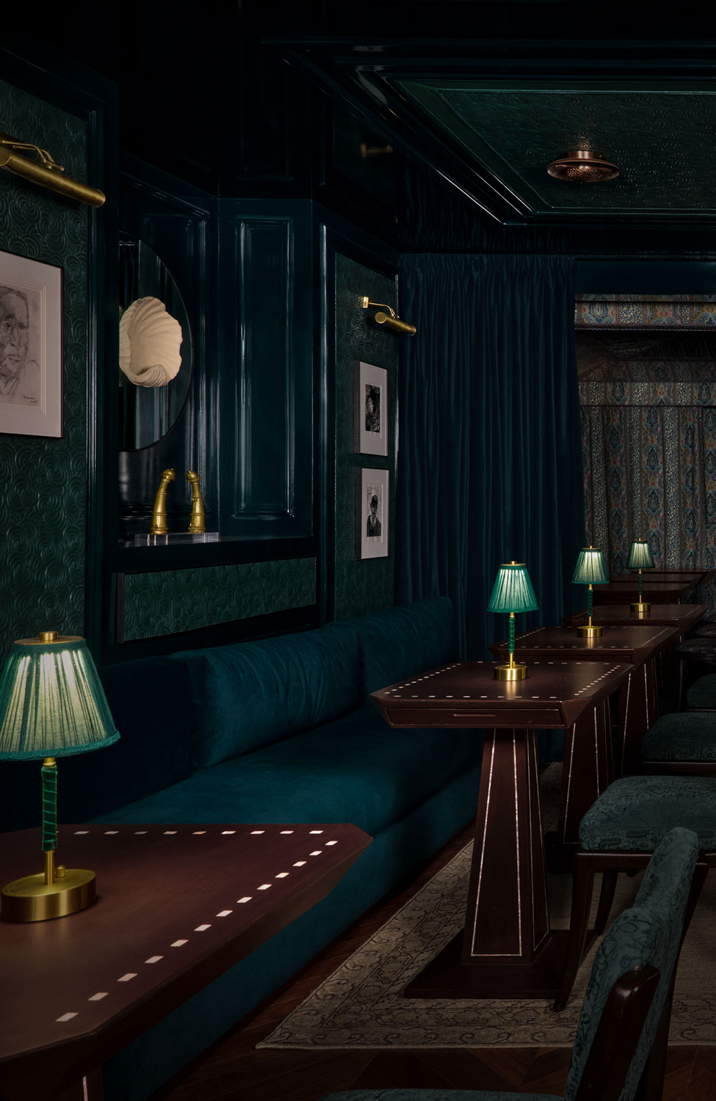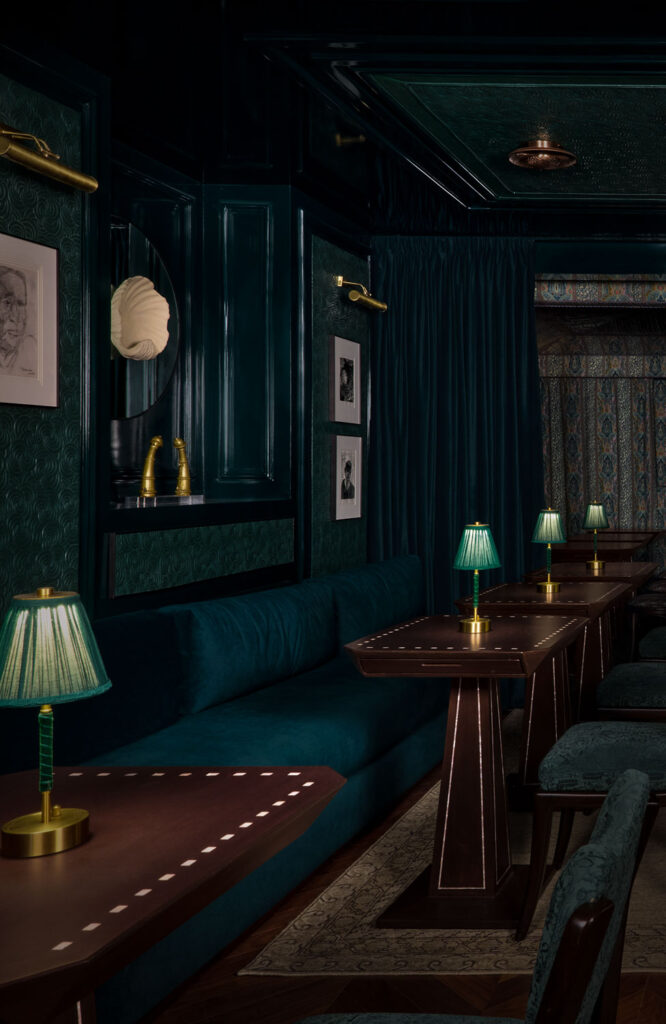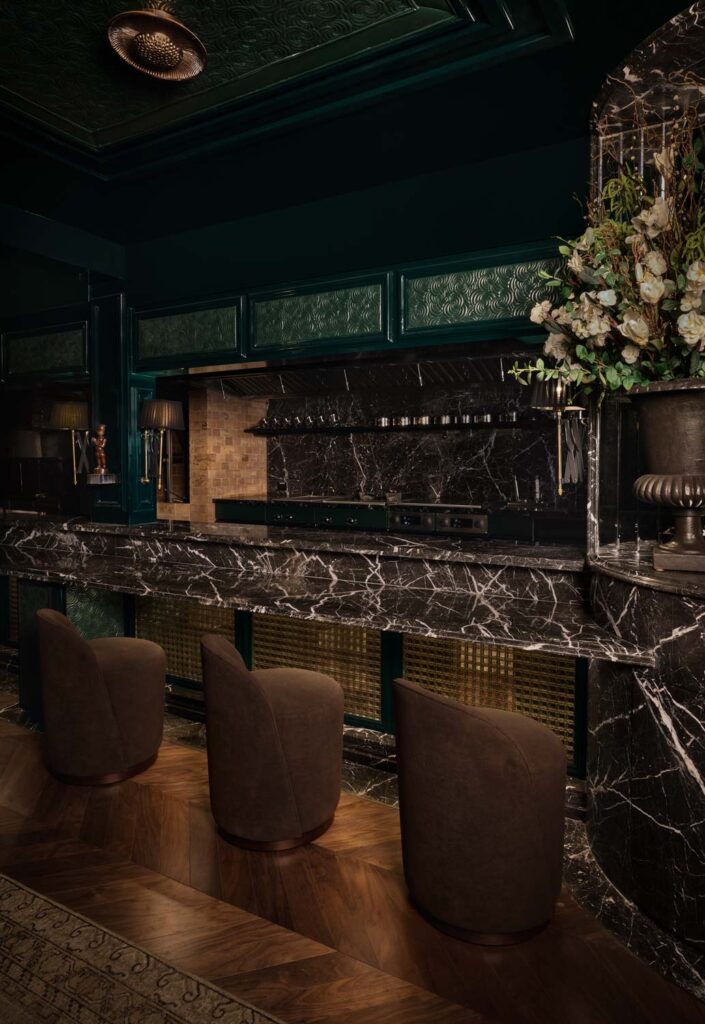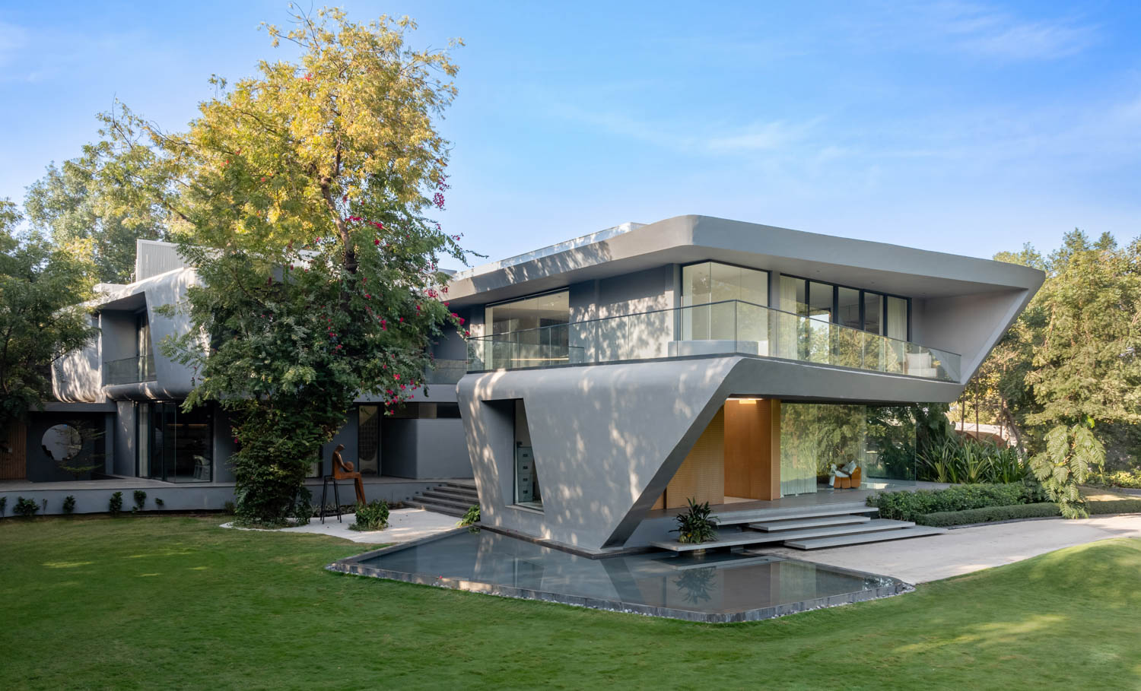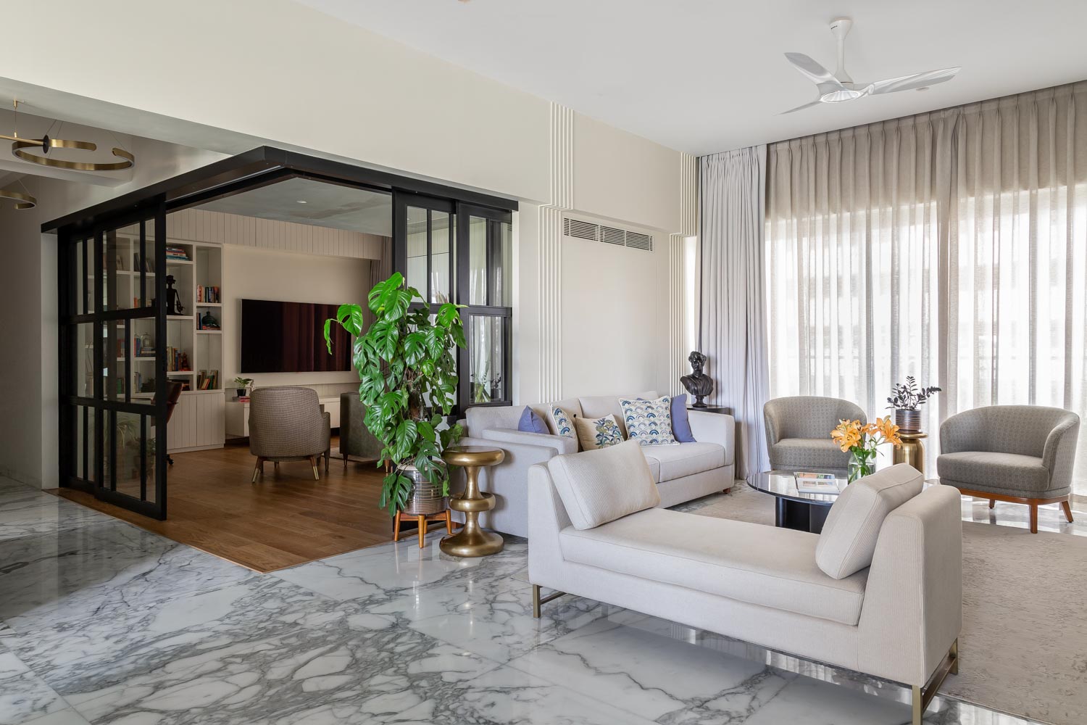A Contemporary Speakeasy Bar in the Heart of Mumbai’s Industrial Heritage by Ashiesh Shah.
Project Name : Bar aradox
Project Location : Mumbai, India
Architect/Interior Designer : Ashiesh Shah Atelier
Principal Architect/Designer : Ashiesh Shah
Photographer: Ashish Sahi
In the heart of Mumbai’s historic Shakti Mills complex, Paradox emerges as a compelling meditation on duality—between light and shadow, nostalgia and modernity, industrial grit and refined glamour. Envisioned by acclaimed architect and designer Ashiesh Shah in collaboration with restaurateur Aditya Dugar, this evocative hospitality project transforms a compact 2,500-square-foot former textile mill into a richly layered, immersive dining and bar experience.
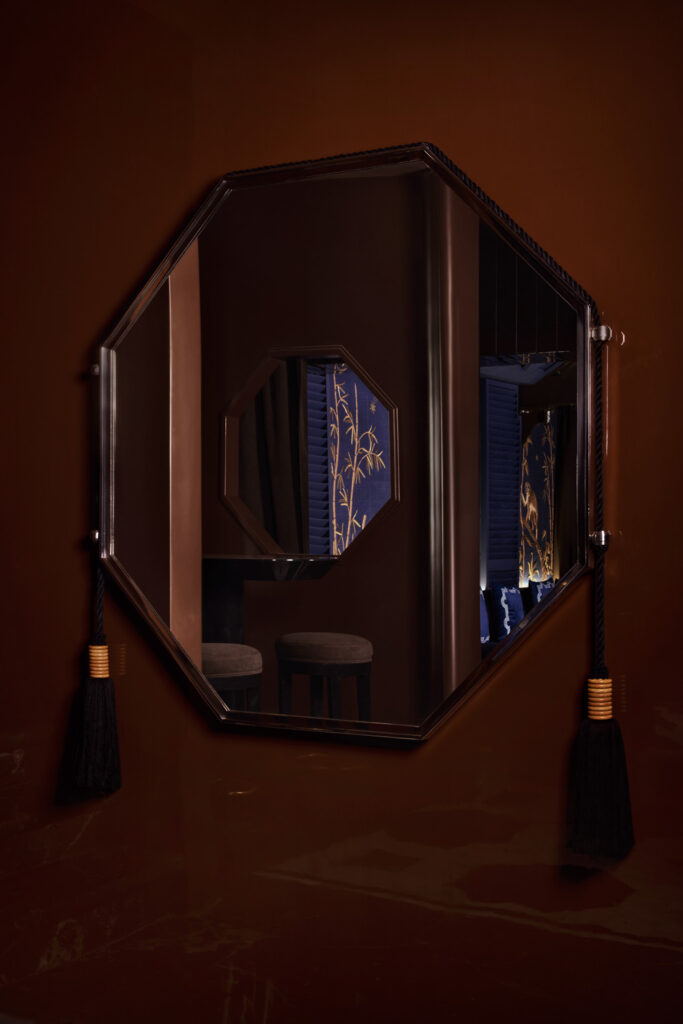
Rather than conceal the site’s constraints—low ceilings, awkward beams, and the absence of natural light—Shah celebrates them. Beams are mirrored to reduce their visual weight, while the enveloping darkness becomes a theatrical tool, conjuring the ambience of a hidden speakeasy. The space unfolds like a cinematic sequence, each room a distinct mise-en-scène shaped by opulent materials, sensual textures, and tonal depth.
The journey begins at a narrow vestibule that opens dramatically into a soaring double-height chamber. Here, curved vitrines and wood-paneled walls pay homage to the Art Deco grandeur of old South Bombay cinemas. A harlequin-patterned floor guides the eye to a signature Matka Mirror from Ashiesh Shah Atelier—its whimsical reflections animating the corridor with quiet drama.
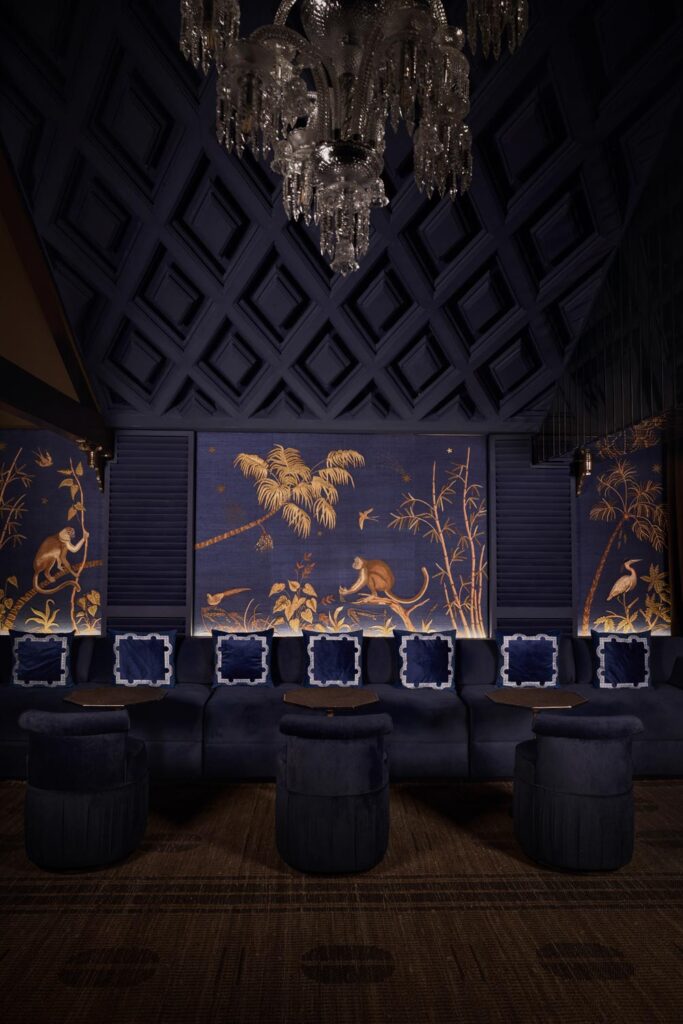
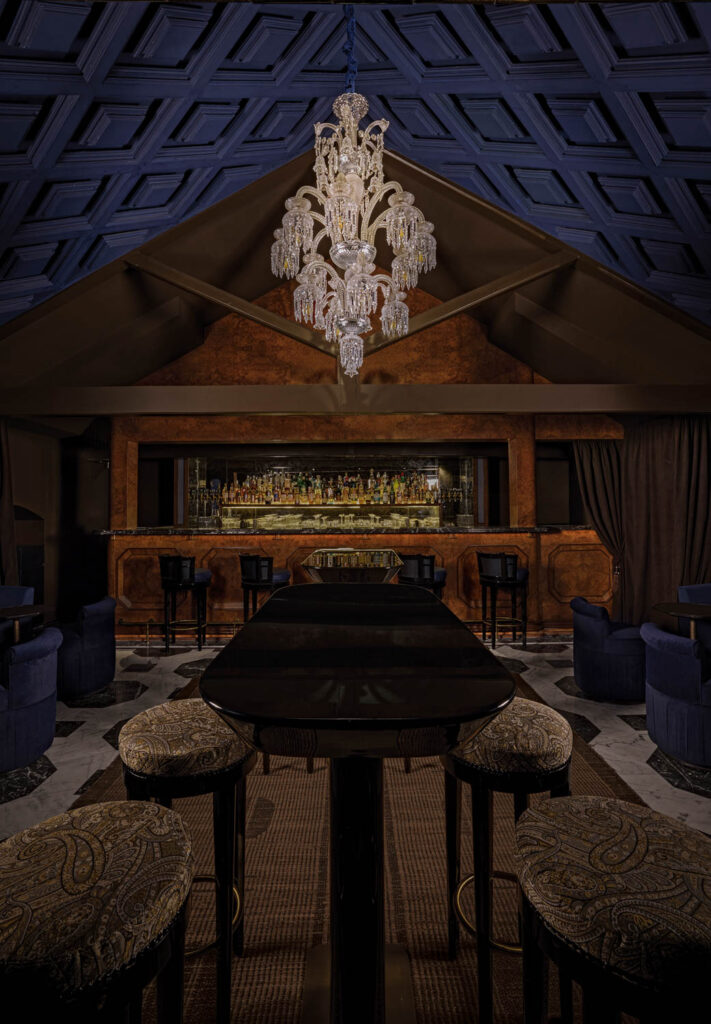
The lower level is meticulously choreographed into a series of intimate, atmospheric zones. An open kitchen takes center stage as a space of culinary performance. Adjacent, a Jamavar-inspired dining enclave glows under ambient lighting, while a leather-wrapped salon offers custom banquettes that cleverly conceal drawers lined with mother-of-pearl. The spatial crescendo is Fumoir—a cocoon-like chamber swathed in textiles and adorned with antique Chamba rumals and intricate beaded works by artist Avinash Veeraraghavan.
Ascending to the mezzanine reveals a striking contrast: the bar. Here, a black marble counter inlaid with brass is framed in oil-finished walnut burl, exuding quiet opulence. Octagonal windows—an homage to Horniman Circle—punctuate the periphery, echoed in the marble flooring, paneling, and custom Art Deco reliefs that lend the space a sense of geometric elegance. Overhead, a glimmering crystal chandelier floats beneath a kinetic LED ceiling, its shifting hues evoking a celestial tapestry.
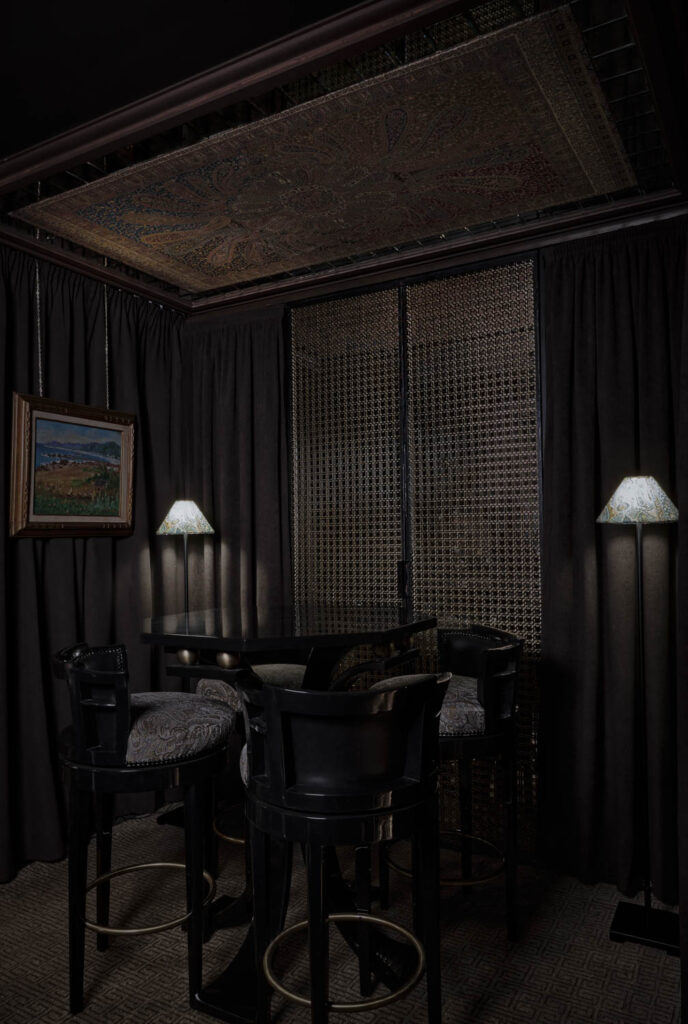
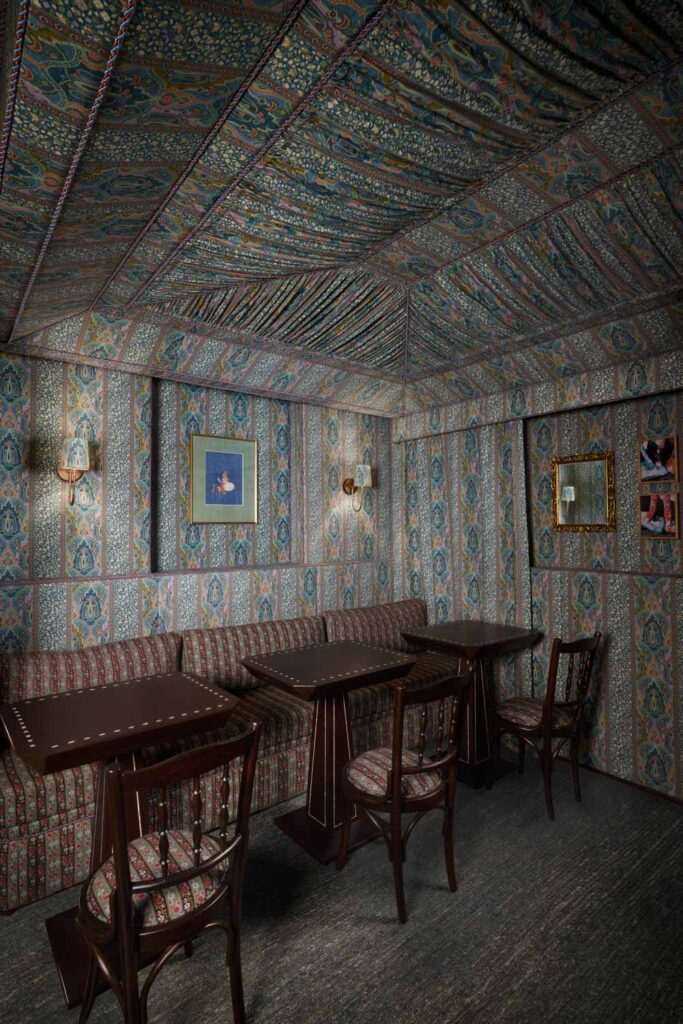
A carefully curated palette of mocha tones envelops the interiors, flowing seamlessly from glossy lacquers to matte finishes. In lieu of traditional fenestration, hand-embroidered silk panels depict a moonlit Indian forest—zardozi-embellished birds, monkeys, and foliage animating the walls with a tactile, dreamlike narrative.
At Paradox, every gesture is intentional. Through a masterful interplay of adaptive reuse, historical reference, and contemporary expression, Ashiesh Shah redefines the lexicon of Indian Art Deco. The result is a space that feels both timeless and intensely of the moment—an ode to Mumbai’s layered past, and a bold vision for its design future.
Project Name : Bar aradox
Project Location : Mumbai, India
Architect/Interior Designer : Ashiesh Shah Atelier
Principal Architect/Designer : Ashiesh Shah
Photographer: Ashish Sahi





