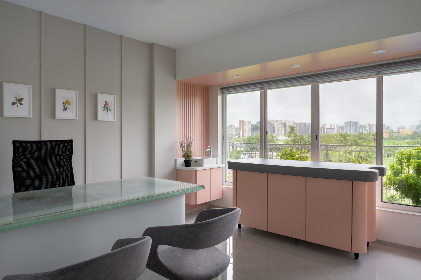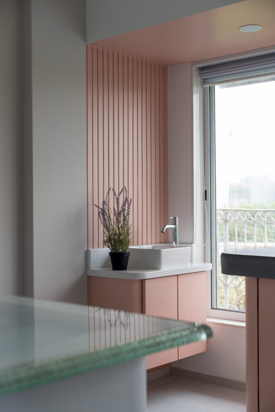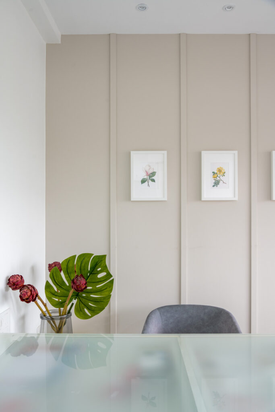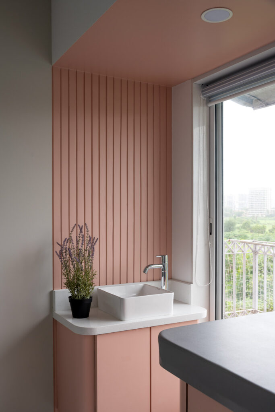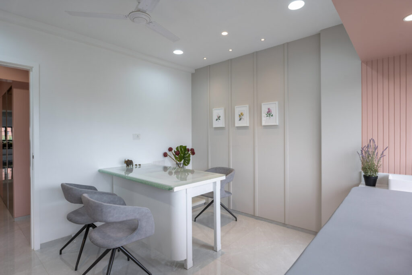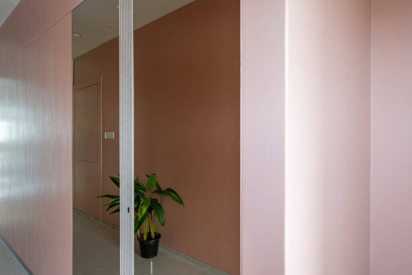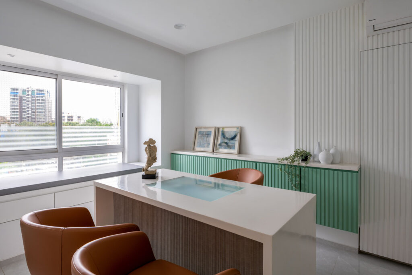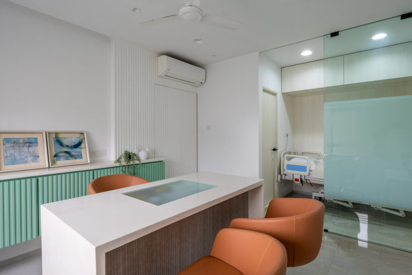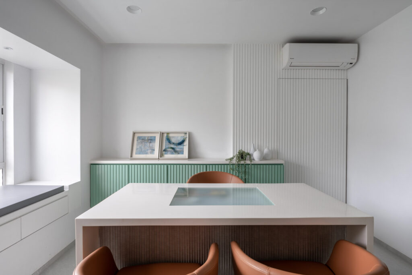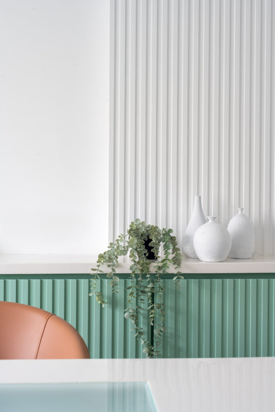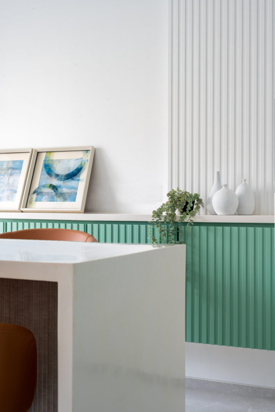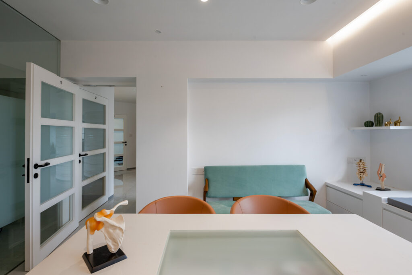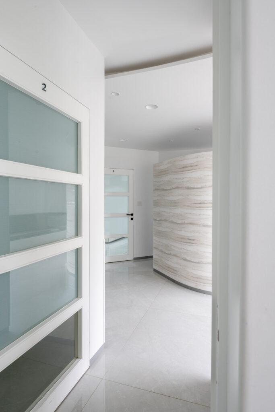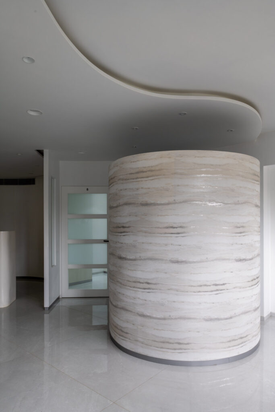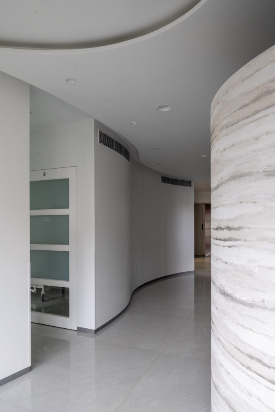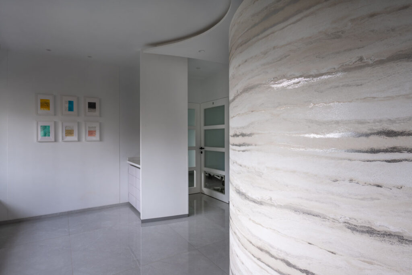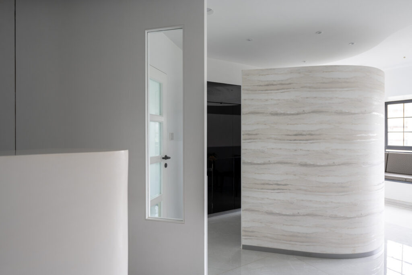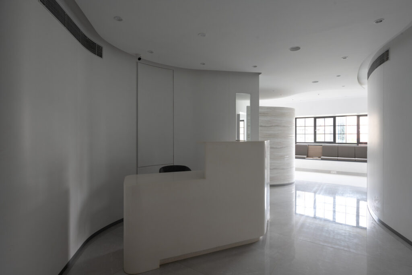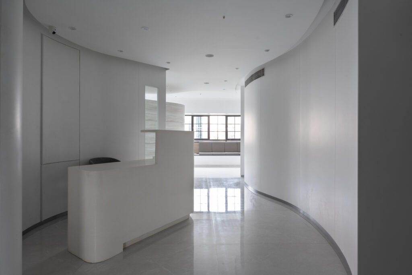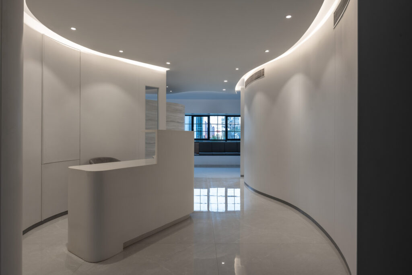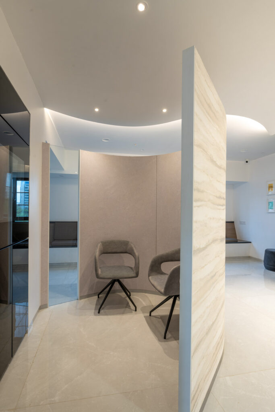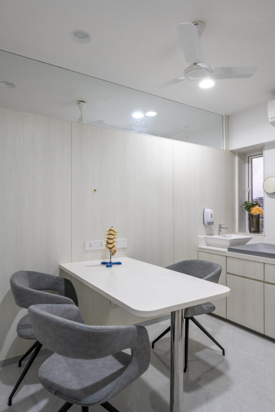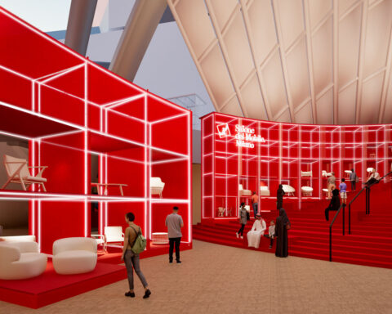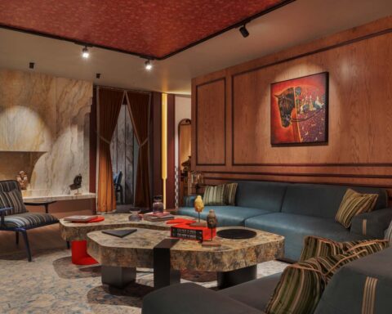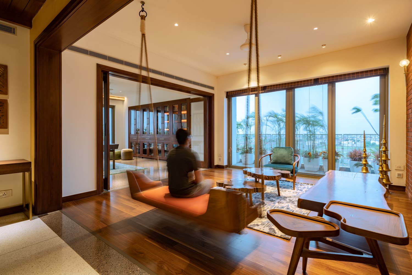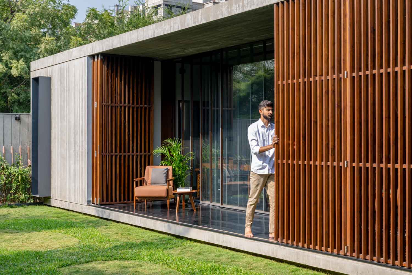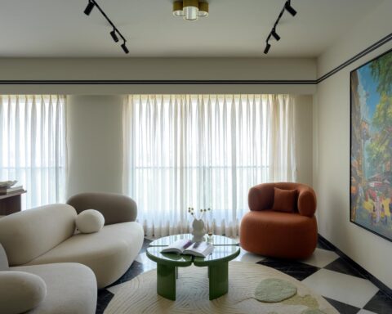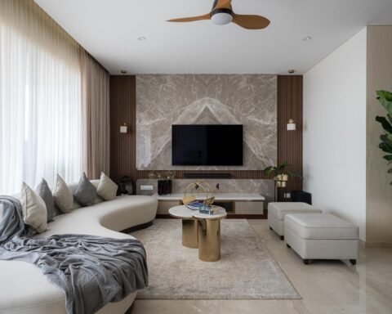A clinic in Mumbai with a minimal colour tone design based on a simple philosophy of melding two medical fields in one distinctive space.
Project Name : Ark Clininc
Project Location : Mumbai, India
Architect/Interior Designer : Pentaspace Design Studio
Photographer: Sagar Karnik Photography
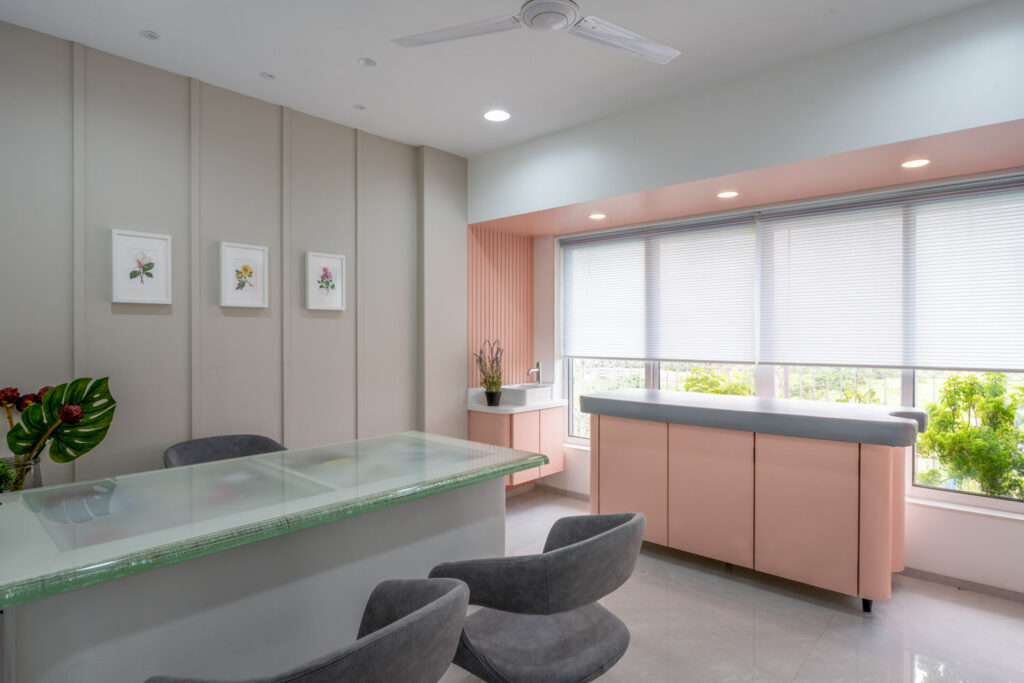
Text description by the architects,
The Ark clinic in Mumbai is based on a simple philosophy of melding two medical fields in one distinctive space. The unique design concept beautifully represents the specific and separate needs of a pair of married doctors and their fields of practice, both individually and jointly. While the specializations and patients differ, the idea of providing visitors with comfort and relief in a practical and utilitarian space is the core of the design concept.
Situated in a commercial building, the clinic is an extension of another similar space on a lower floor of the same building. Stripped down to its bare bones, this 2,000 sq ft area had to be assembled sectionally while some parts of the space continued to be used for medical procedures.
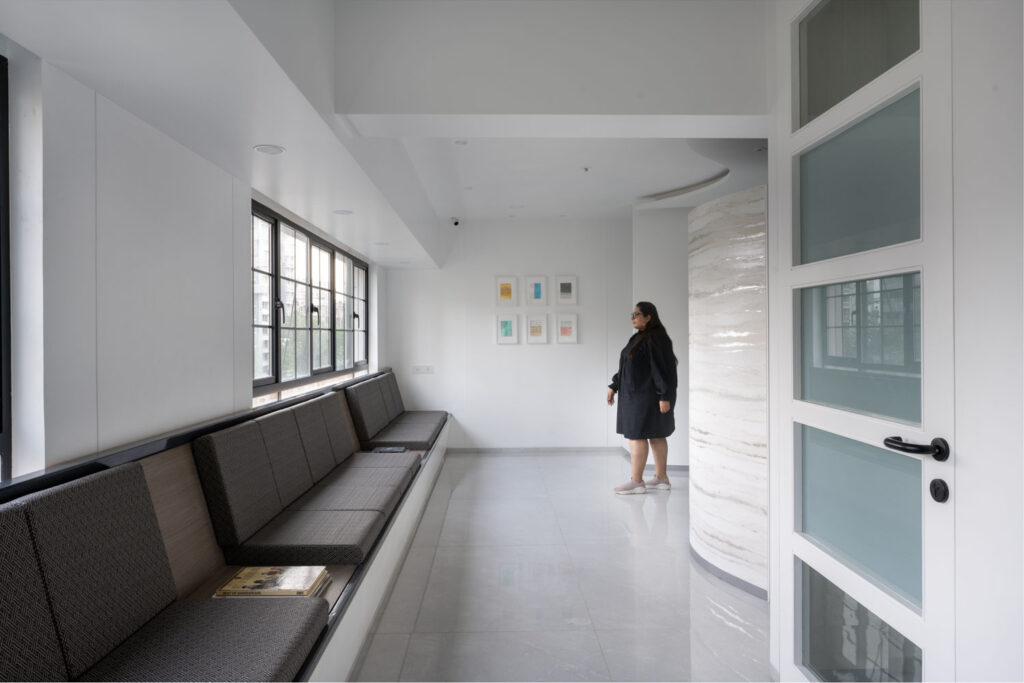
The clinic belongs to a gynecologist and a spine specialist, and this comes through the very second you step through the elevator into the clinic. Two curved walls encase the reception area, one representing the curve of the spine and the other of the womb. The space then fans out into a horizontal waiting room with light spilling in through the wide windows, where visitors can comfortably idle away their waiting time. A small AV nook with a television and sound system serves as a visual medium to expound medical procedures and processes to the visitors.
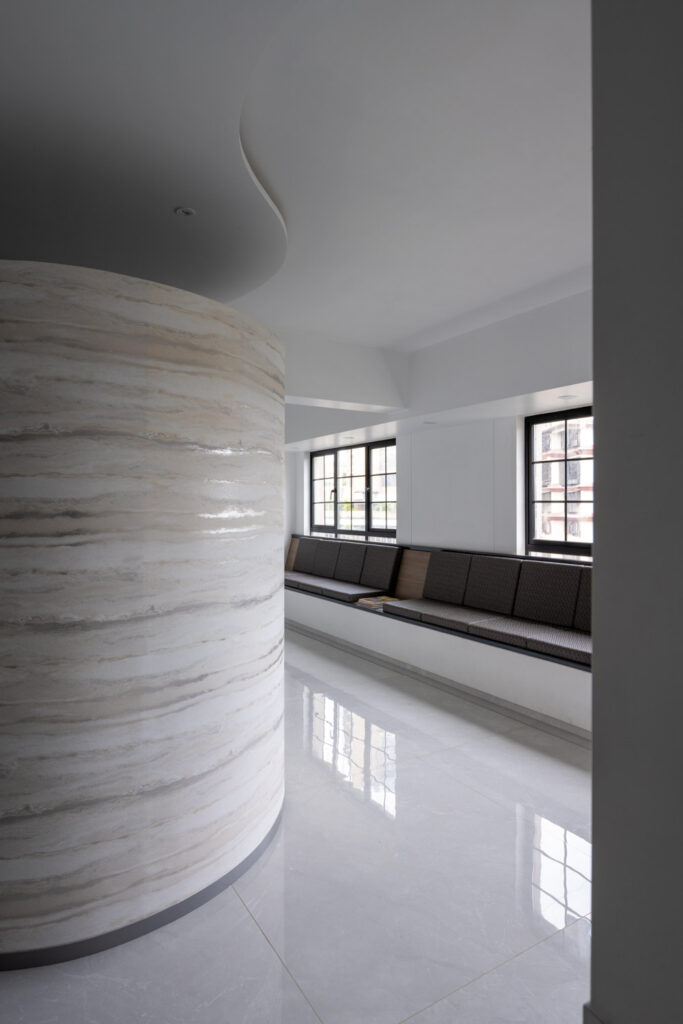
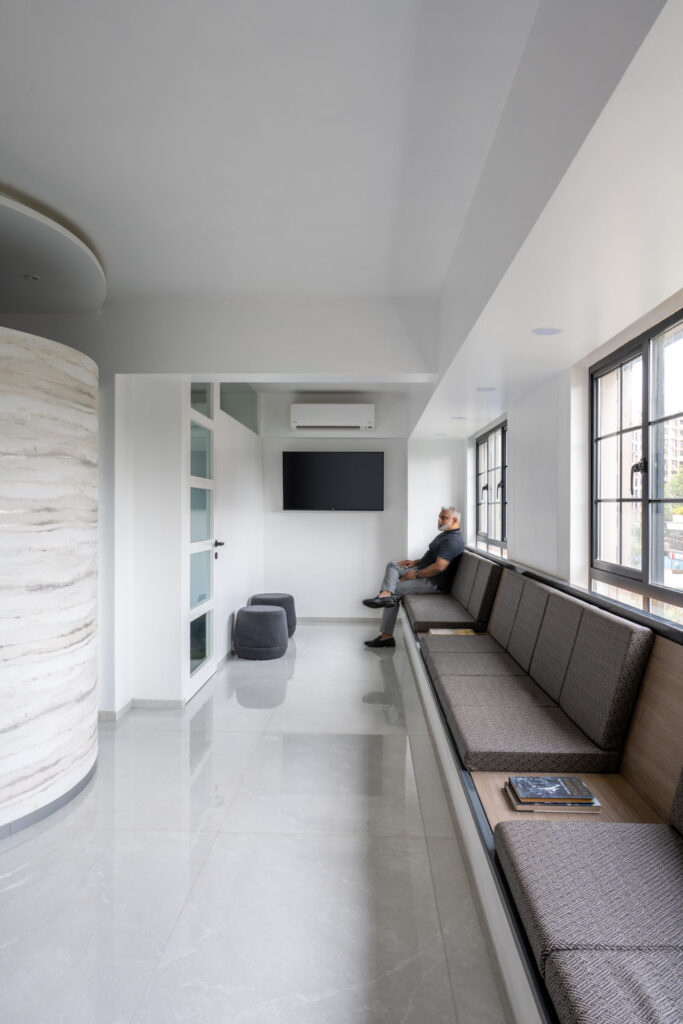
To retain the open spatial feel, give both doctors their personal space, and separate the patients as they move in, the cabins have been relegated to two corners on opposite ends of the waiting room. Connective corridors link the waiting rooms to the other OPD cabins like the pediatric and sonography units.

Sweeping right through the clinic and into the private cabins is the calming pastel tonality that adds subtle colour and warmth to the space. Eschewing loud or overpowering hues, the colour palette of peach, white and light green aligns with the peaceful feeling that emanates within the space, balancing out the bouts of anxiety and nervousness that visitors may be dealing with.
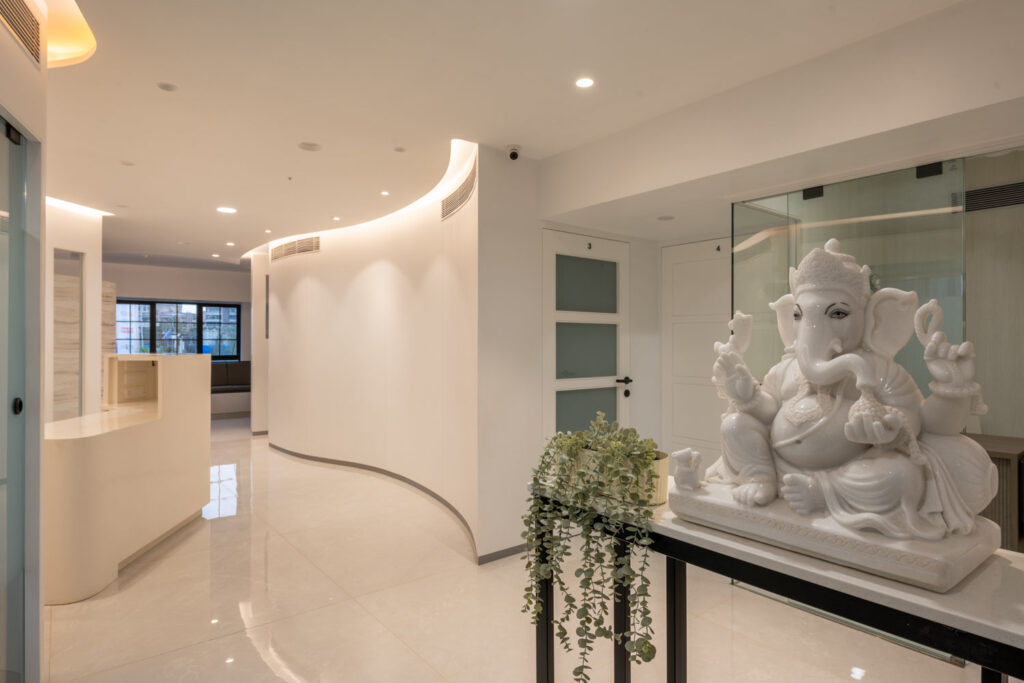
A space as sensitive and high traffic as a medical clinic comes with an array of requirements, challenges, and even opportunities. Aspects like flow of light, availability of adequate storage and use of low maintenance materials dictated many of the design details, including use of paint and laminate that can be wiped down, stain resistant flooring, and refurbished wooden doors with hazed glass panels to let sunlight filter into the rooms.
All in all, the thoughtful, coherent, and carefully considered design ensures that the space neither looks like a clinic, nor feels like one.
Project Name : Ark Clininc
Project Location : Mumbai, India
Architect/Interior Designer : Pentaspace Design Studio
Photographer: Sagar Karnik Photography





