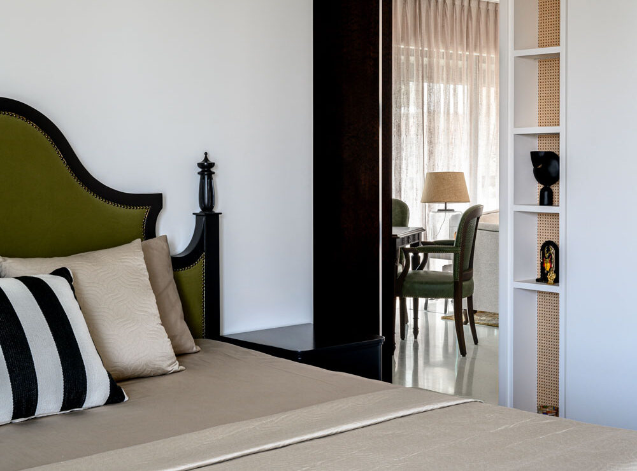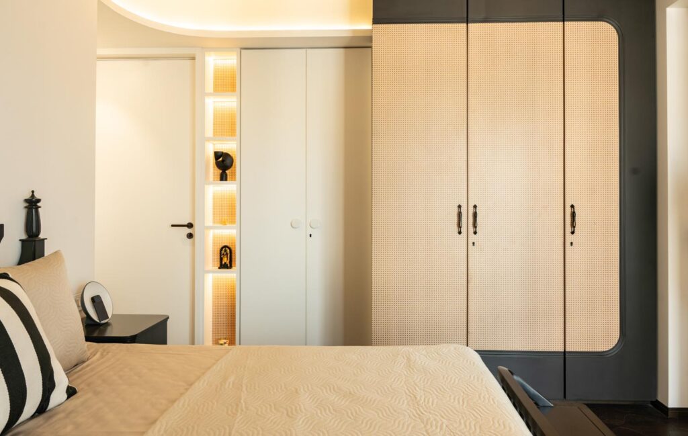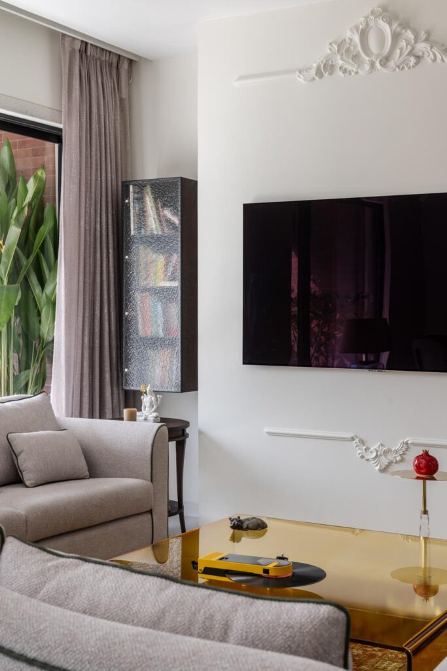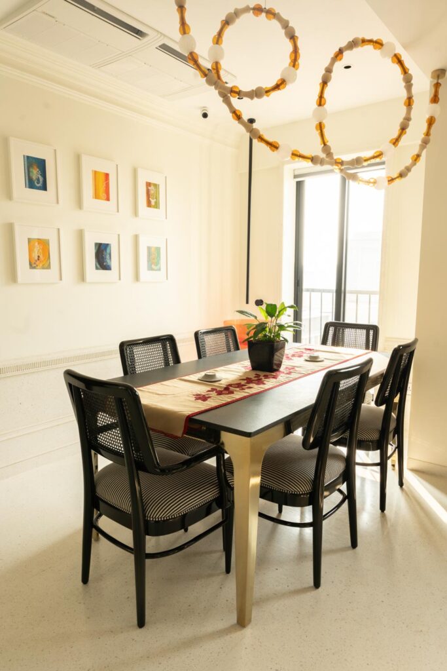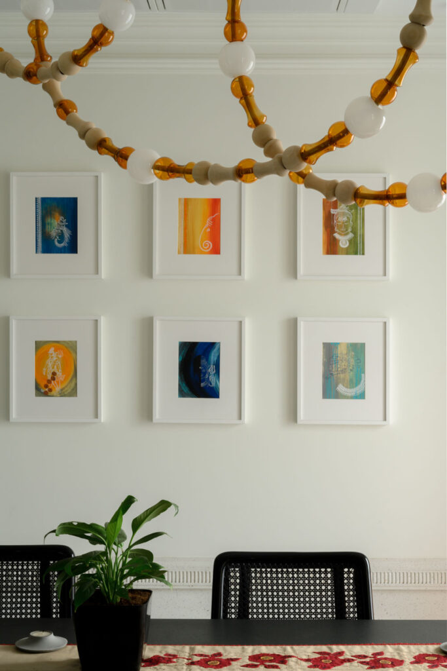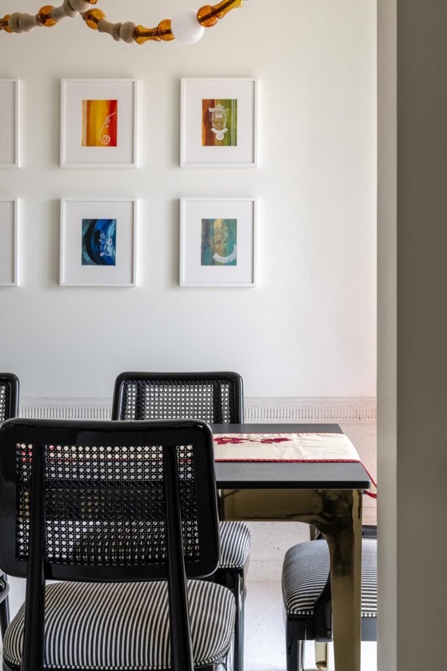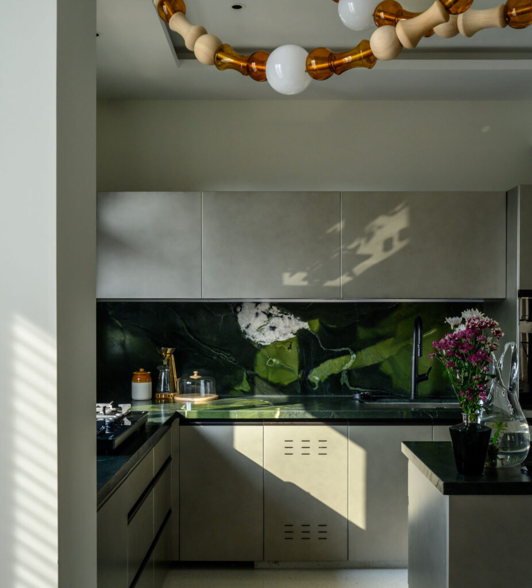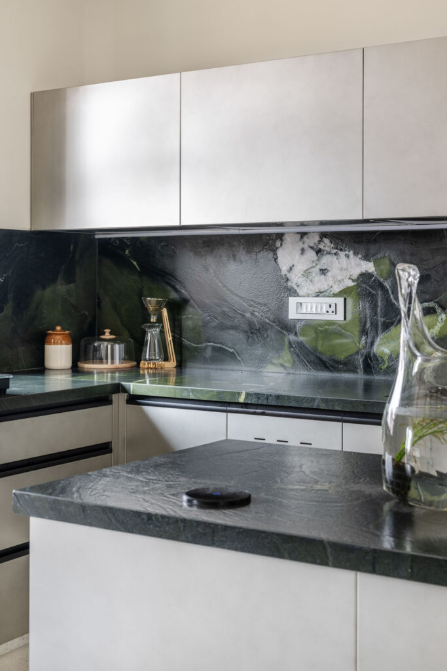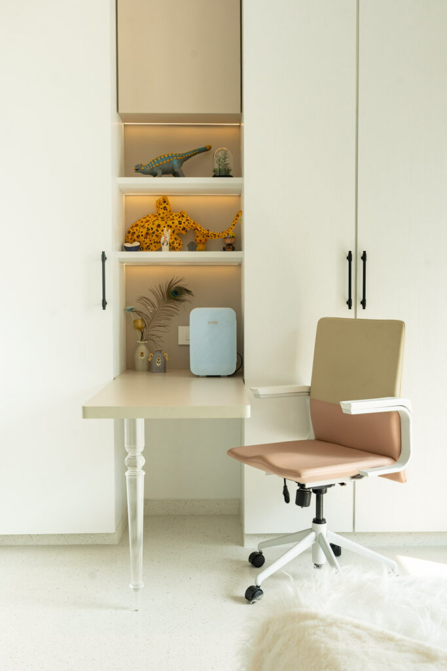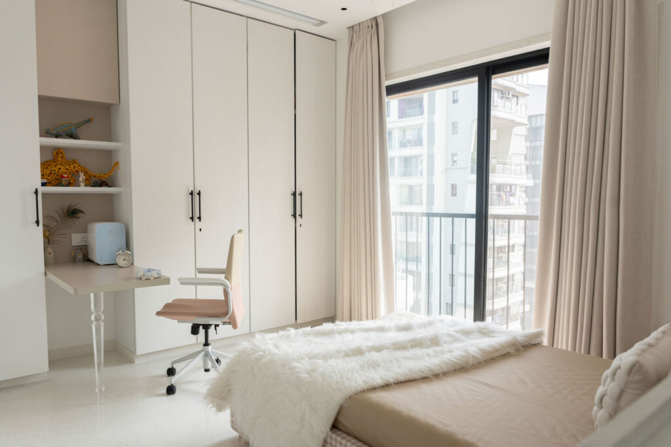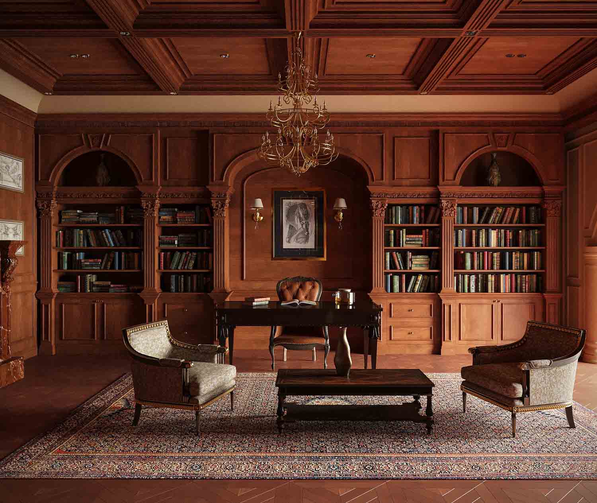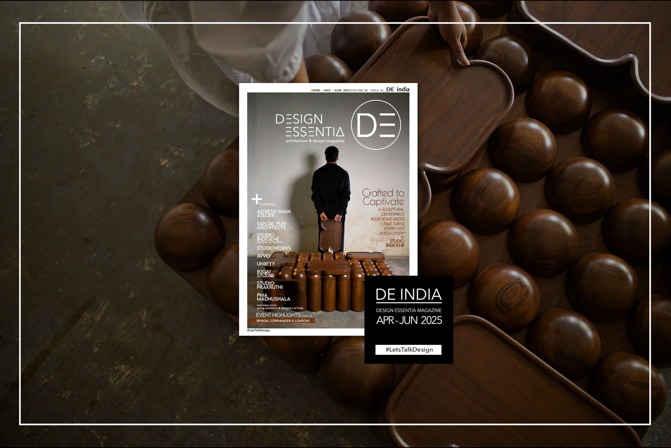A Home in Mumbai that Speaks to the Architect’s Own Experience and Expression.
Project Name : Aram
Project Location : Mumbai, India
Architect/Interior Designer : Aum Architects
Principal Architect/Designer : Manish Dikshit
Photographer: Janvi Thakkar, Prashant Bhat, Arjun Kalwankar, Haranish Mehta.
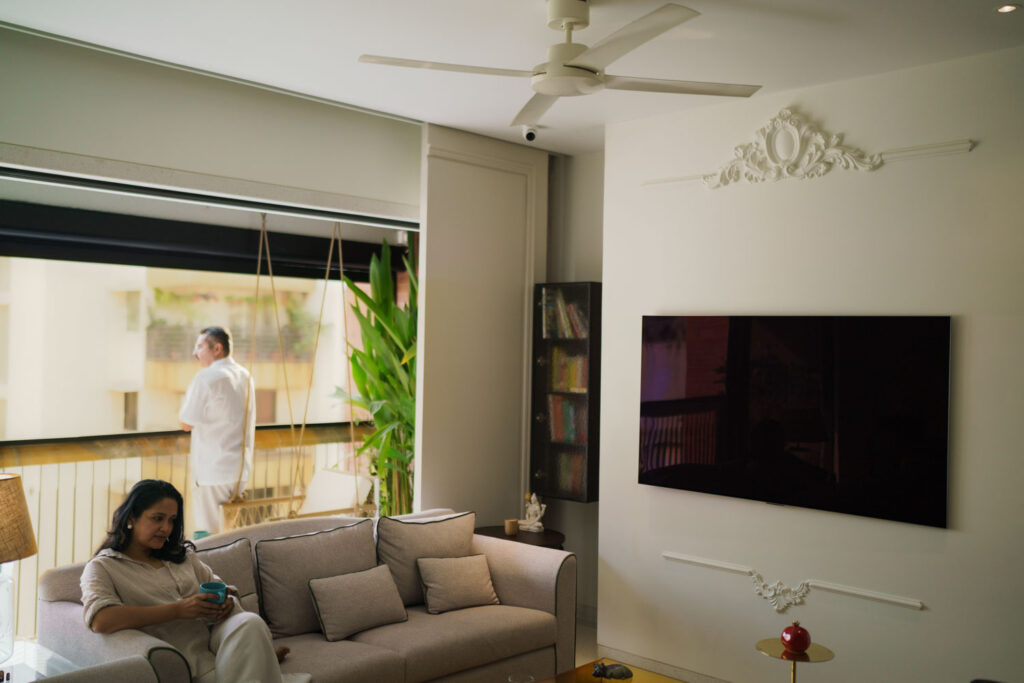
A space to reflect, a sanctuary to be,
The home mirrors the depths of me
Layered in stories, if walls could speak
Each texture echoes the warmth I seek, Crafted with care, unfold details refined, Elegance and workmanship perfectly combined Every room is a meaningful song,
This is ‘Aram’, my home – where I belong.
– Manish Dikshit
Text description by the Architect;
These lines beautifully capture the essence of Aram, the primary residence of Manish Dikshit, principal architect at AUM Architects. Aram, a Tamil word closely translating to ‘not too good, not too bad” embodies the idea of a perfect balance between design, function and personal expression in this 1350 sq. ft. house in Mumbai. “This house is an expression of who we are and how we live. It is designed for us to enjoy, reflect our tastes, memories and aspirations”, shares Manish. The architect’s vision for the space, while stemming from the residents’ personalities, was also to create an experience that could resonate with any and every observer. The juxtaposition of elements, materials and colors are created such that they can be experienced at both the spatial and detail levels. This fusion of perspectives, the one that the architect tries to create himself and the other, that he wants the observer to unearth for himself, establishes Aram as a benchmark in crafting spaces that are layered with multiple narratives.
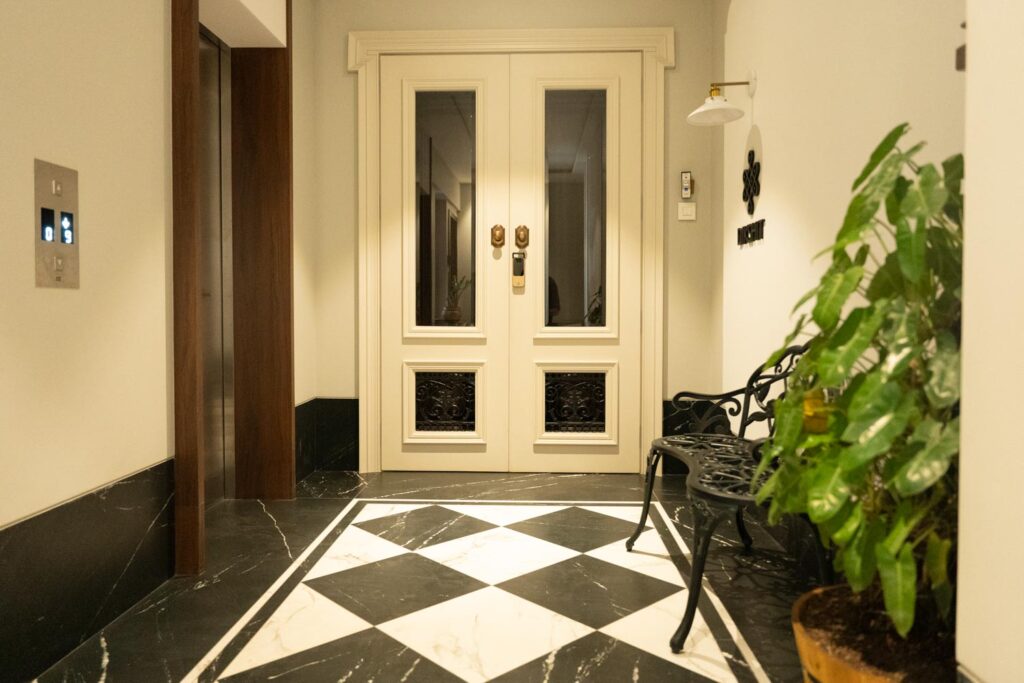
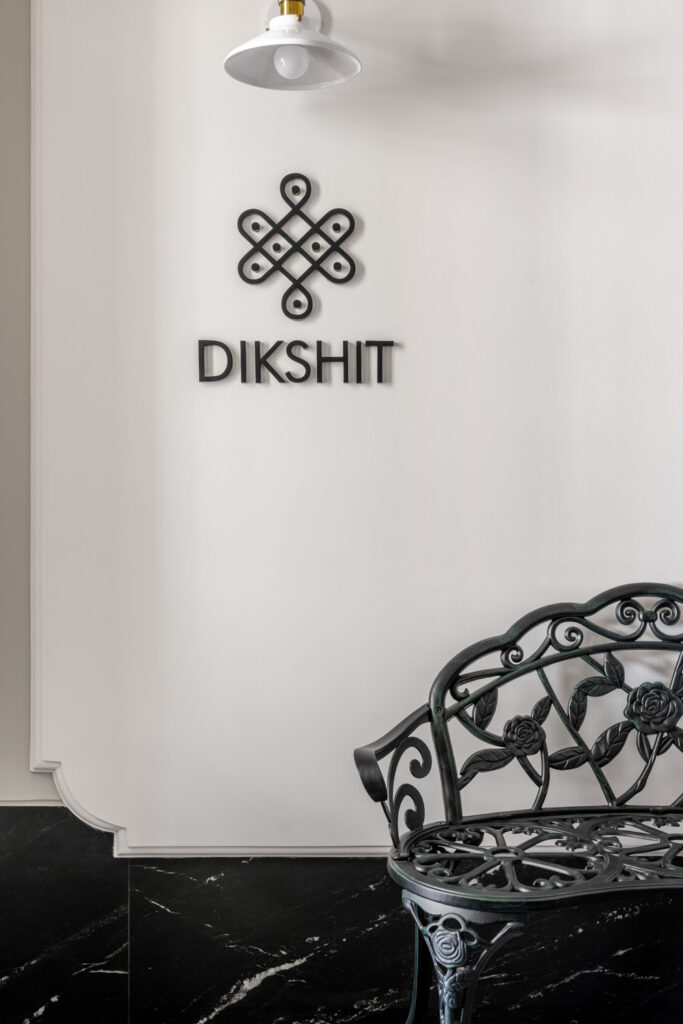
The apartment, with its classical style and serene ambience presents a bold contrast to the modern and bustling neighbourhood that it is located in – a purposeful attempt to offer the residents a peaceful escape. The Haussmannian style, predominantly observed in Europe, defines the spatial character of the house. “One of my greatest passions is travel, especially my recent explorations in Europe. The beauty and inspiration I encountered on those journeys subtly influenced the aesthetic and spatial decisions for our home”, explains Manish.
Classical design elements integrated throughout the space are seamlessly combined with modern necessities to create a symphony of elegance and functionality. Souvenirs collected during the numerous travels of the residents are woven into the decor, serving as a tangible link to the stories that have shaped Aram.
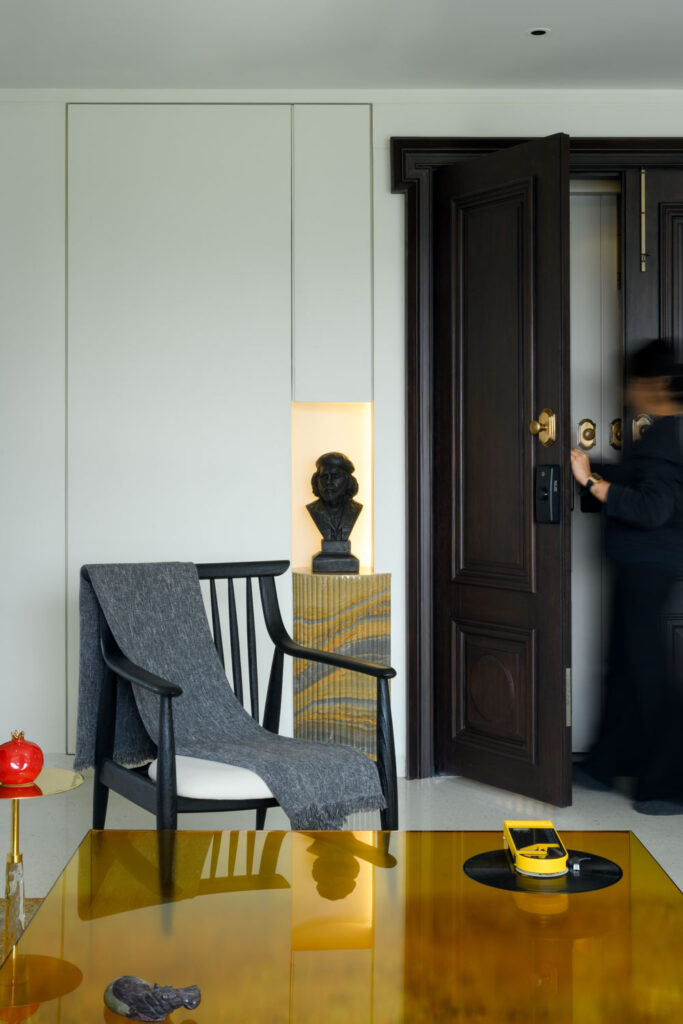
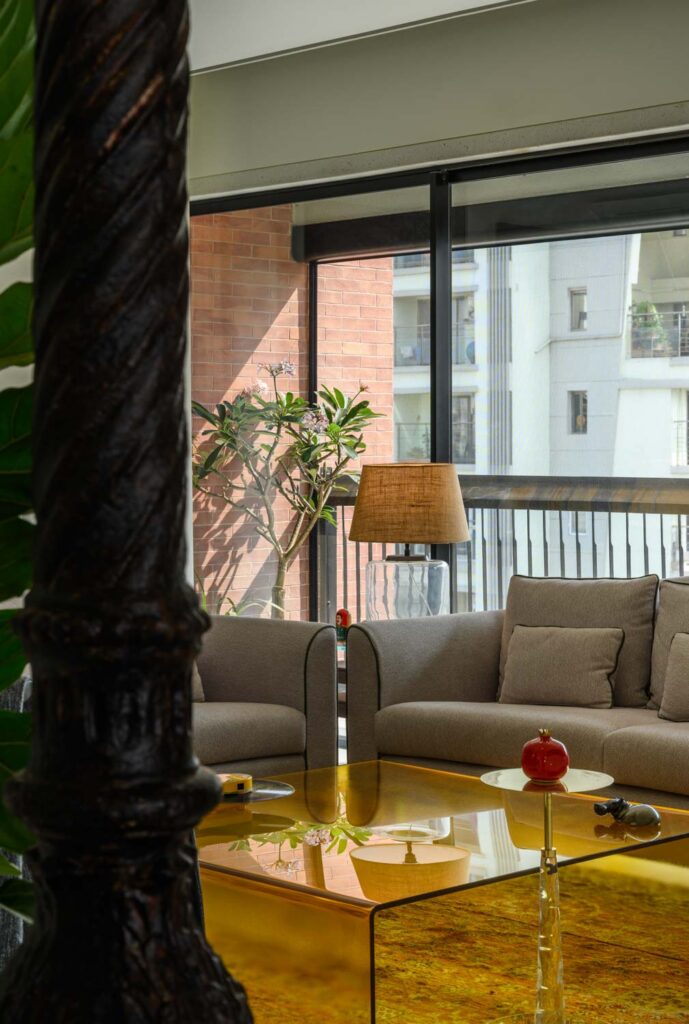
One enters the abode through the foyer which instantly establishes the neoclassical tone of the design through traditional chequered flooring and ornate doorways. Another set of elaborate openings lead into the living room, a largely monotone space carefully punctuated with bursts of color in the furniture, furnishings and decor. As the eye takes in the room, it becomes clear how the fusion of timeless textures and modern materials create dramatic compositions in the interiors. A mango-yellow glass table rests peacefully amidst the muted seating, while a Parisian-themed sitting nook offers a vivid contrast to the formal setting of the living area.
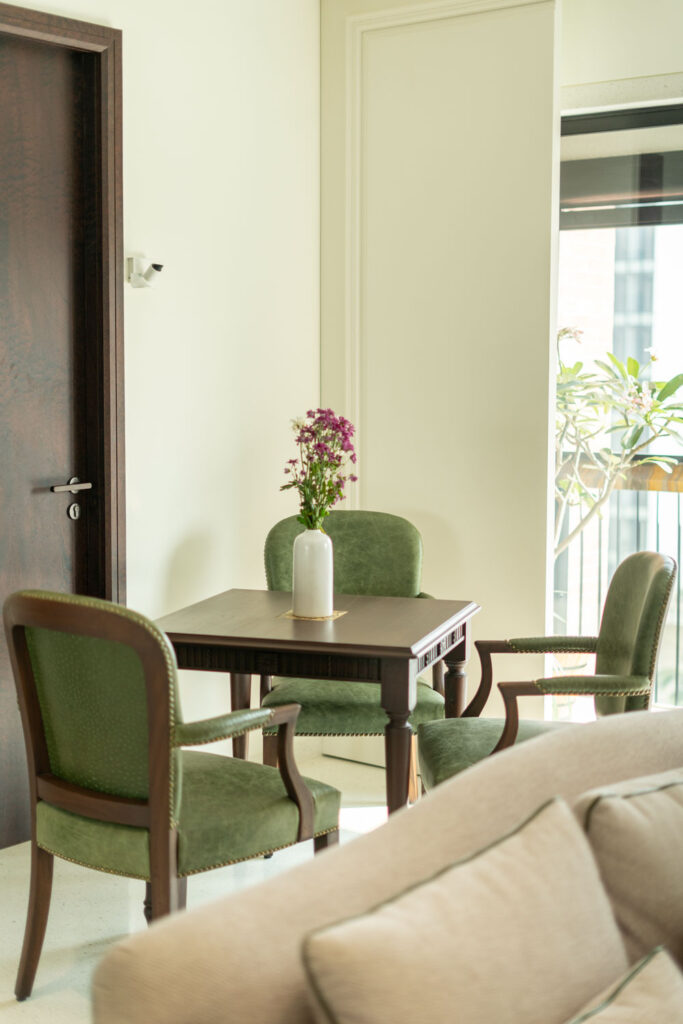
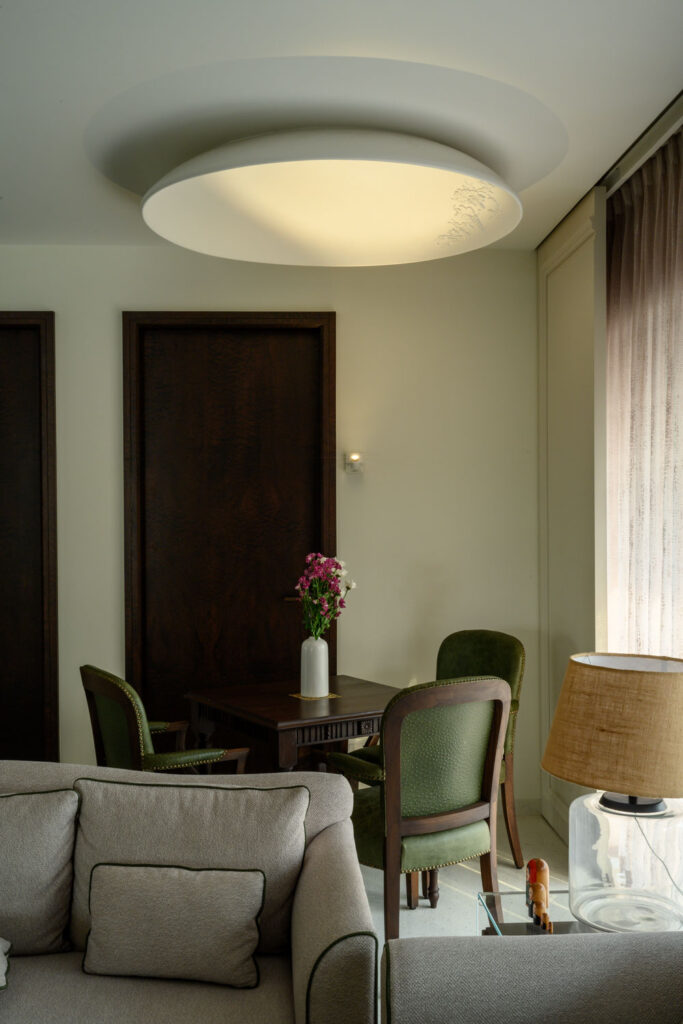
The relatively open layout of the house allows the dining and kitchen spaces to flow naturally into the living area, making them the most frequented places in the house. A 150-year old cast iron pillar, procured from Calcutta, stands between the kitchen and the living room to offer yet another contrast to the modernity and sleekness of the kitchen. A striking countertop, paired with the sombre cabinetry enlivens the heart of the home. An organic chandelier flows atop the dining area, its fluid form contrasting with the modest furniture below, while harmonizing with a sculptural glass basin nearby. Together, these create multiple focal points that enhance the dynamism of the room.
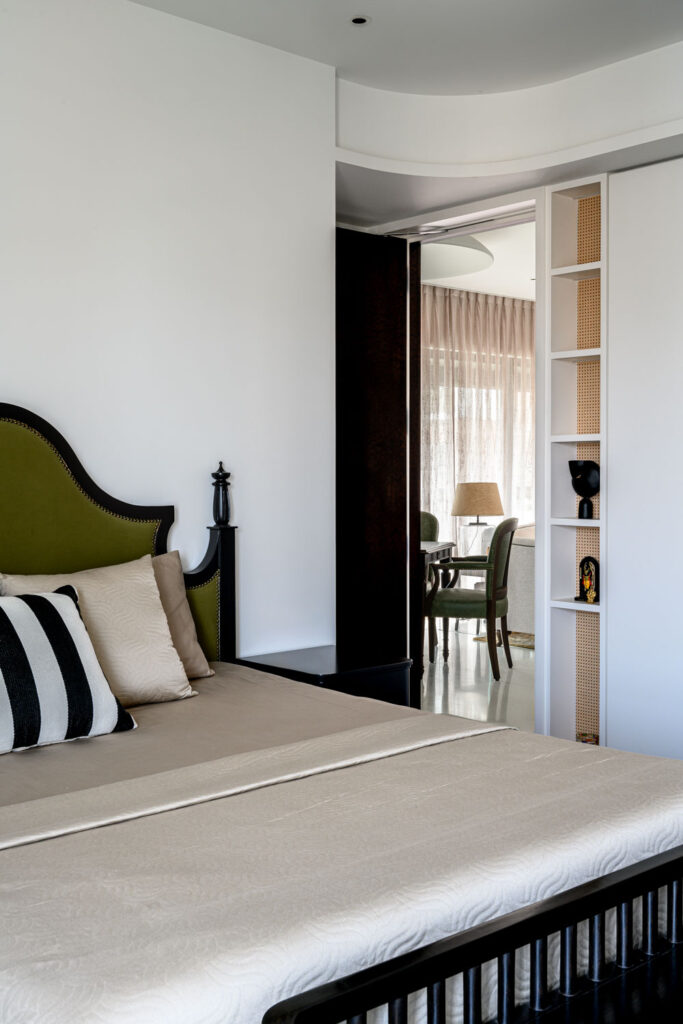
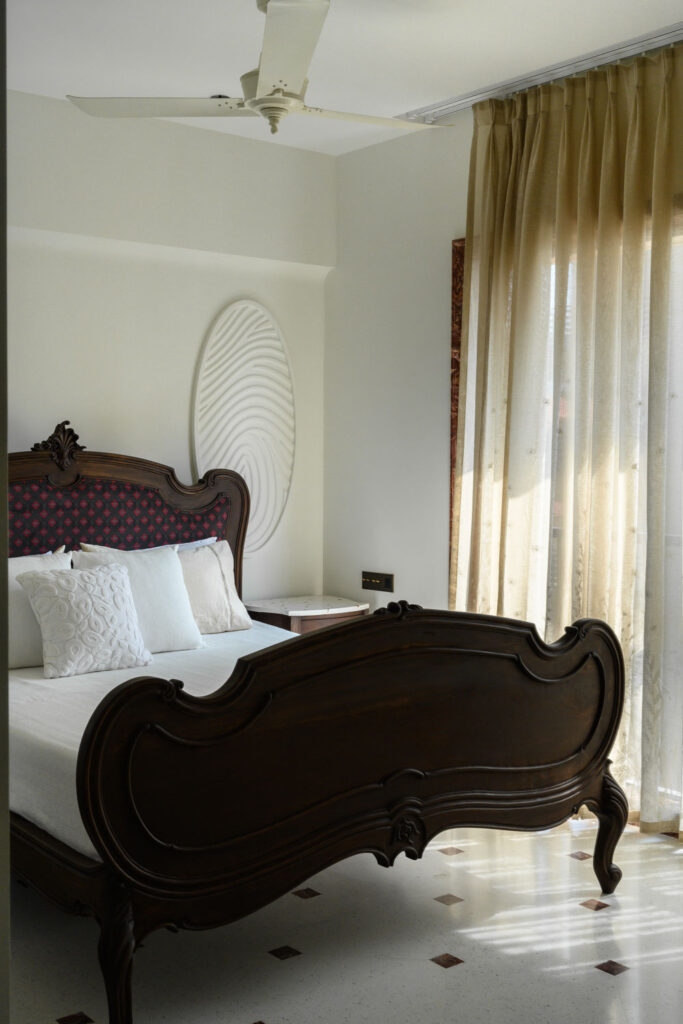
Even the private areas like the bedrooms showcase exemplary details. The sculpting of the wooden beds and the bedside tables make them signature pieces in the space, adding a layer of depth and sophistication to the overall spatial quality. The house is an endless visual stimulation, with eyes moving from the ornate carvings on the furniture, to the moldings on the wall, the light that disperses through the glass furniture, and the shadows that gently graze the terrazzo floor.
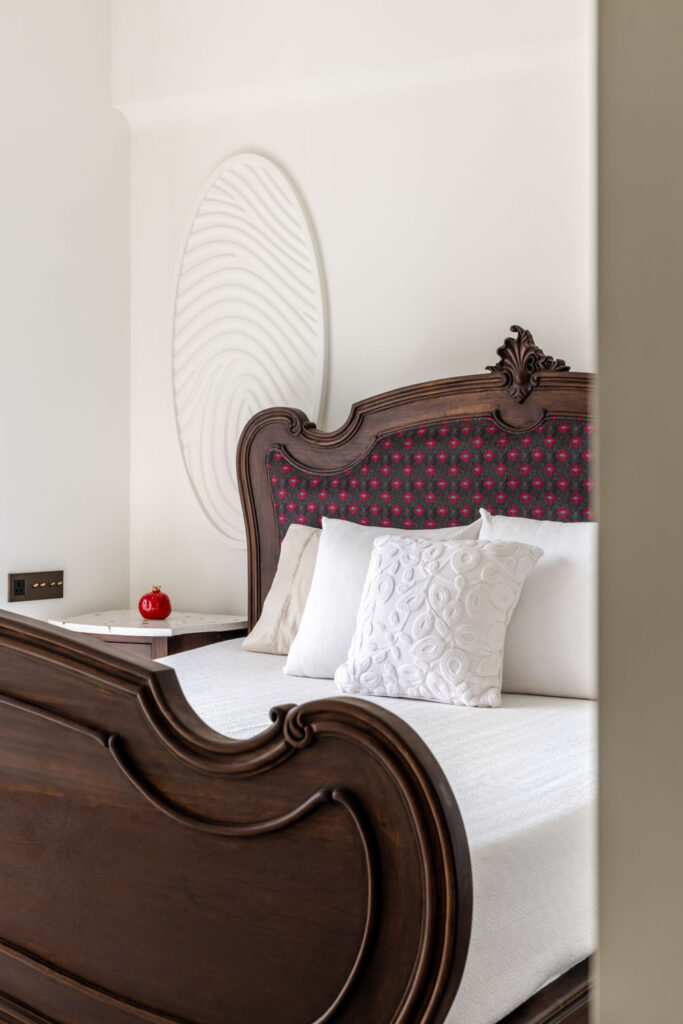
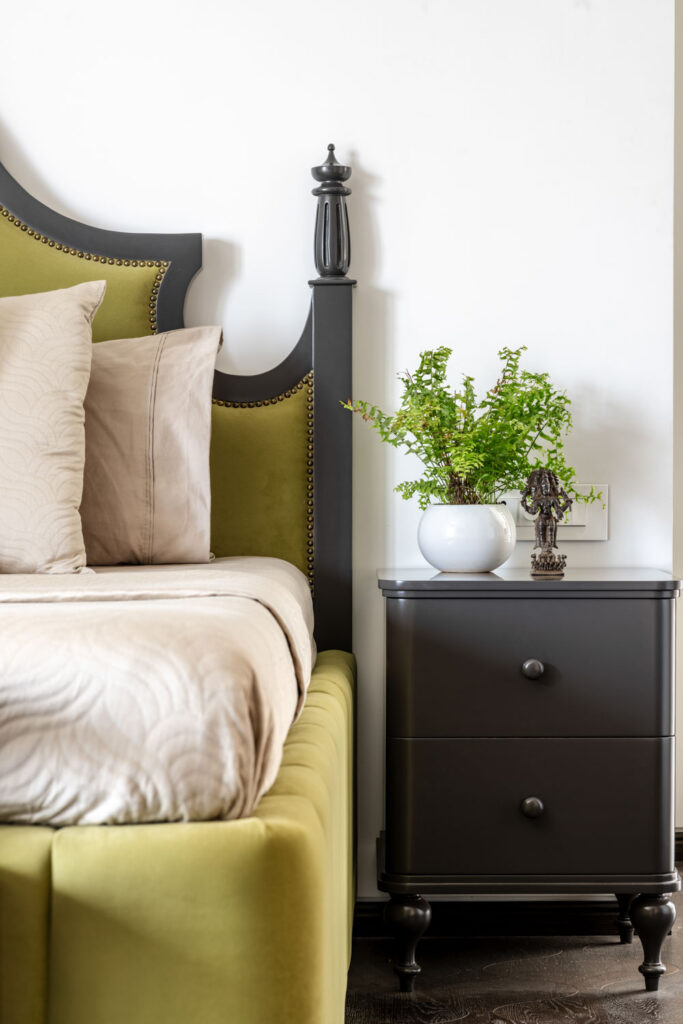
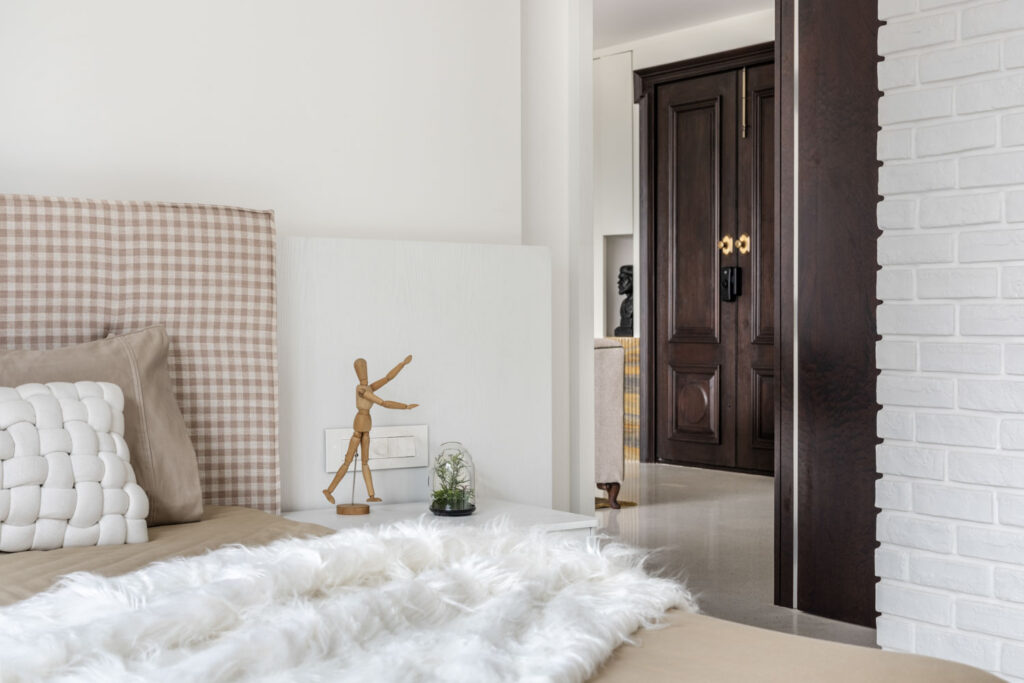
The expression – ‘A home reveals its inhabitants’ beautifully manifests in this house designed by Aum Architects. The experience of Aram is holistic as well as granular – one can appreciate the space as a whole and also in its intricately designed parts. While some choose to observe the tactile beauty of the materials, others observe the play of light and shadow through them. Many would find themselves drawn to the striking color contrasts. While a few would experience this space as a whole – a blend of Hausmannian and modern design.
As we observe this space which is a result of past experiences and self-discoveries, it will be interesting to dwell on how it will continue to evolve. How will the home, shaped by the past, mold itself for the future?
Project Name : Aram
Project Location : Mumbai, India
Architect/Interior Designer : Aum Architects
Principal Architect/Designer : Manish Dikshit
Photographer: Janvi Thakkar, Prashant Bhat, Arjun Kalwankar, Haranish Mehta.





