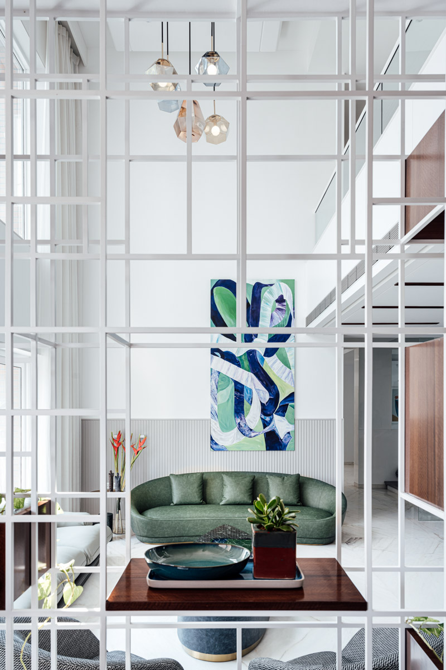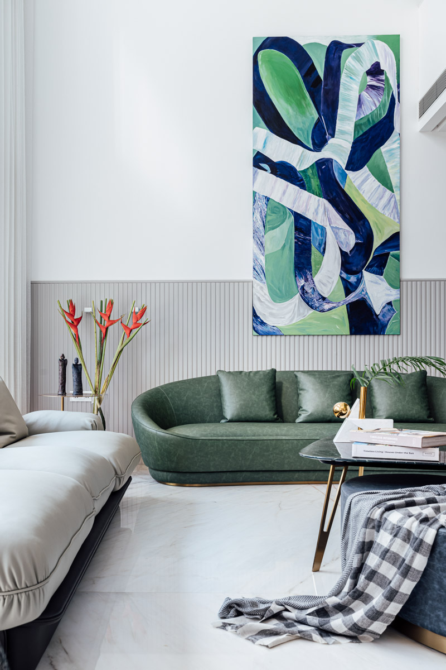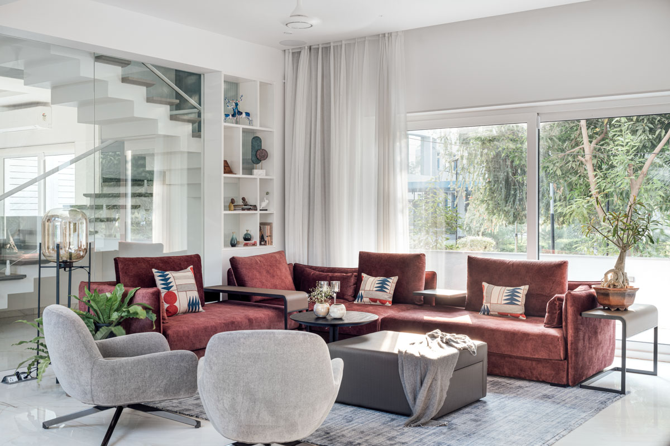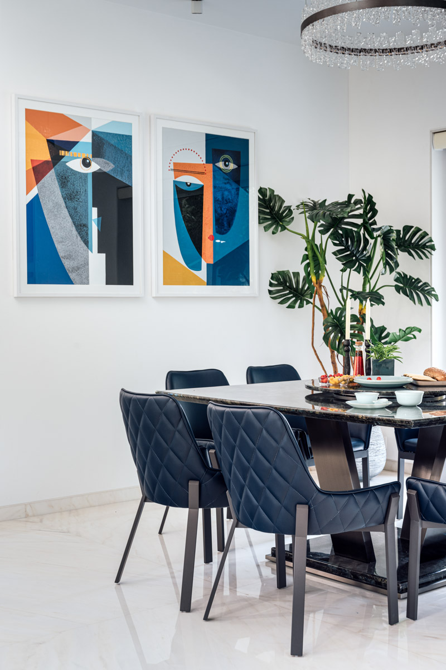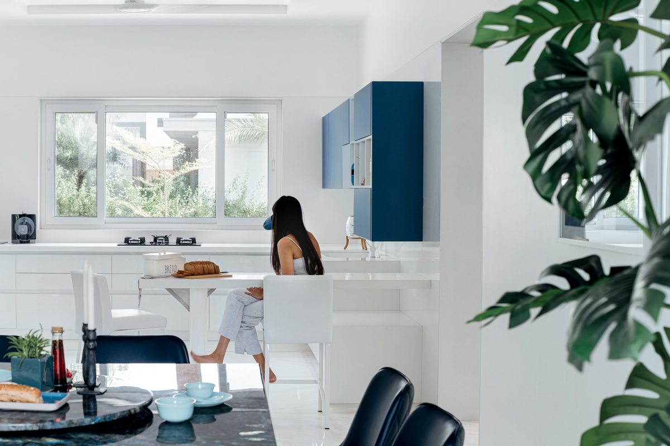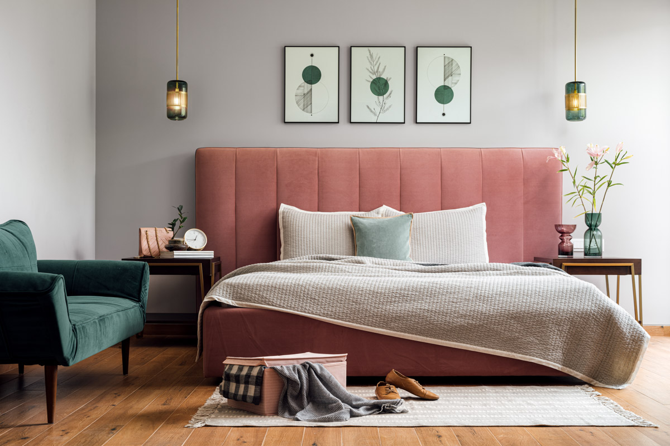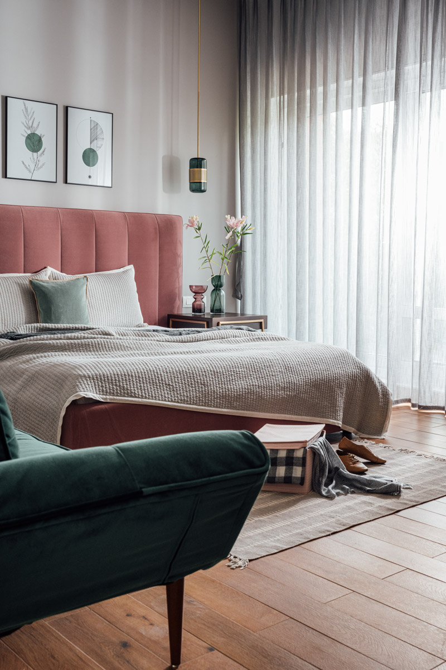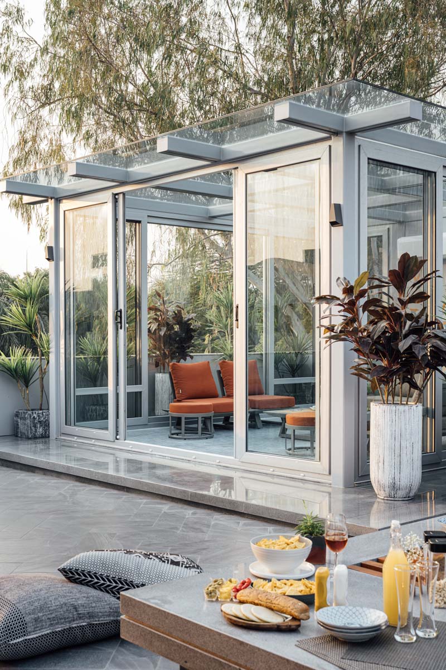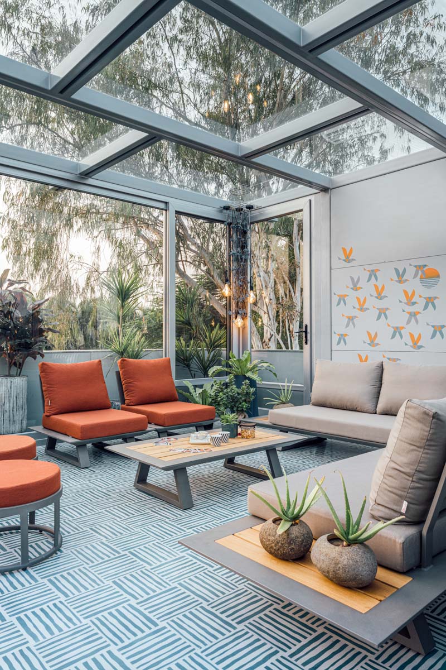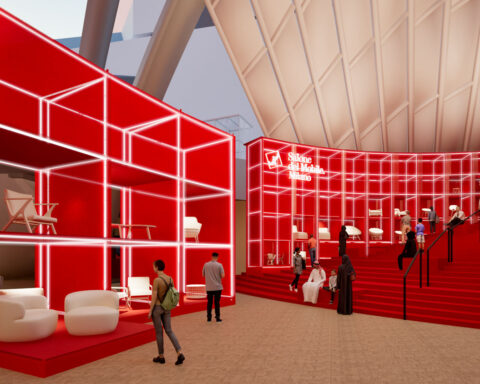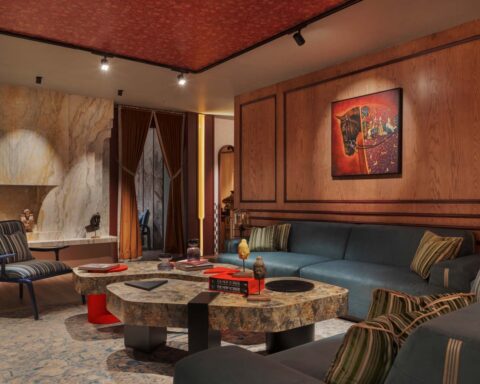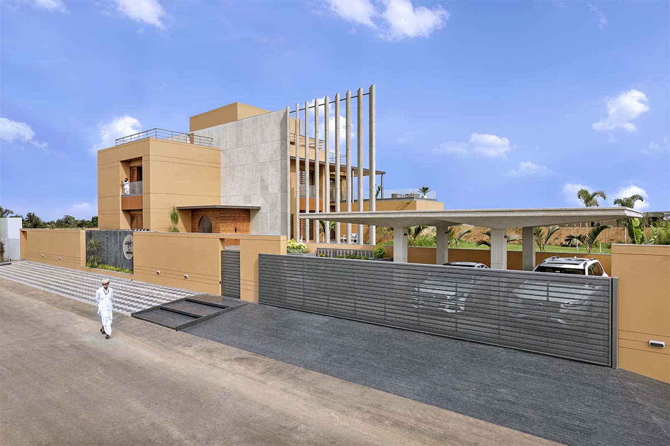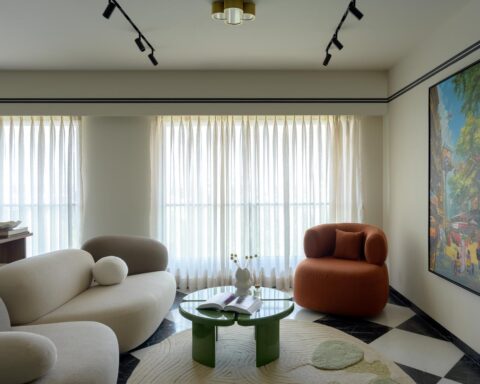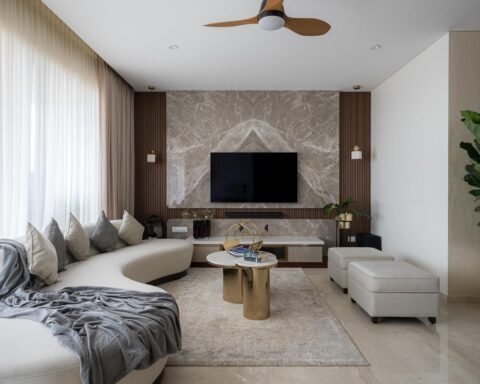this house interiors in Vadodara was designed to have comfortable and clean spaces that reflects luxury at the same time.
Project Name : Akshay Deliwala House
Project Location : Vadodara, Gujarat, India
Project Area : 5,600 sq. ft.
Architects/Designer : Usine Studio
Project Status : Built
Photographer: Ishita Sitwala
Text description by the architects.
This 5600 sq.ft of residence is located in a gated community at the outskirts of Vadodara city.
The house belongs to a family of 4 members including 2 daughters. The clients brief was to have comfortable and clean spaces that reflects luxury at the same time. The clients having lived in a modern house previously, it was a challenge for us to offer a new set of design and experience that reflected their understated lifestyle yet keeping it subtle as our design concept.
To achieve our imagination of spotless design, we kept the flooring and the walls in white which acted as a canvas to paint our colourful thoughts.
As one enters the foyer the inside space bifurcates into the large living room area with two seating zones. Highlighted with vibrant hues of dark sofa, chairs, abstract painting and the ample sunlight diffusing through sheer curtains outlines the double height living room into a lively space with overall white background.
The passage at times mellows down to provide a singular enormous seating area. A sense of expansiveness is established by the seemingly seamless Italian marble flooring all over the indoor spaces.
The staircase acts as a divider between dining and living areas, with puja room on opposite side. The puja room is kept minimal and cultural outlook by intricate detail pattern engraved in marble that act as a backdrop to a monolith stand for the idol.
Following the white theme of the house, the kitchen is also designed likewise. The clean line white cabinets merges with the background with prominent royal blue cabinet in the composition, redefines the idea of modern kitchen.
The first floor accommodates master bedroom and 2 daughter’s bedroom.
The Italian cladded on wall and subtle furniture pieces outlines the master bedroom. The details of brass legs and muted furniture cabinets with hand painted floral patterns on wall enriches the room.
The brief for elder daughter’s bedroom was minimal and dapper look. The wooden flooring, alluring dusky pink bed with brass leg side tables, emerald chair and lamps moods up the setting of the room.
Younger daughter’s bedroom is intentionally given a rustic yet contemporary look. The flooring with black mosaic tile highlights the lightwood furniture and pastel theme of the room. Exposed white brick on one of the wall, with minimal designed study table, TV unit, dressing unit is complimented with beautifully hand painted canvases by the client’s daughter. The room is matured yet elegant is extended to a private cosy balcony which also has touch of custom designed Bharat flooring tiles.
The Zen terrace on second floor holds the “Heart of the House” as we define it. The covered gazebo space can be cosily enjoyed over a cup of coffee or a glass of wine and bread that is extended to open terrace with seating surrounded with natural environment. It is the most experiential part of the house that breaks oneself from the dwelling.
Overall each room has been carefully thought of keeping our ethos and design aesthetics in mind resulting in a harmony of handpicked furniture pieces, artefacts complementing the plain white theme of the house.
Photographer: Ishita Sitwala
PROJECT CREDITS
Interior Design : Usine Studio, Vadodara
Principal Designers : Yatin Kavaiya & Jiten Tosar
Design Team : Nishita Bhavsar
PMC : Mr. Nimesh Panchal
Check out the above full story in our DE MAY-JUN 2021 Edition ; introducing the Beautiful Homes edition!!






