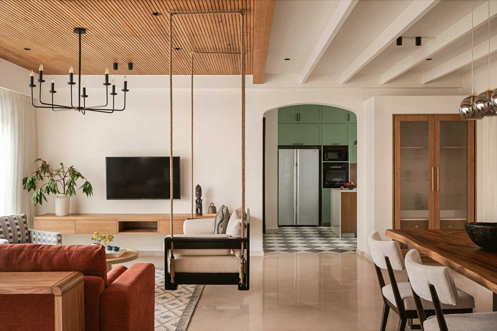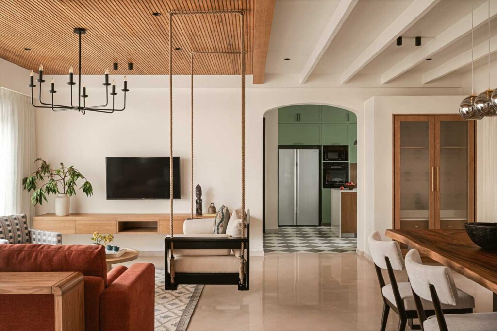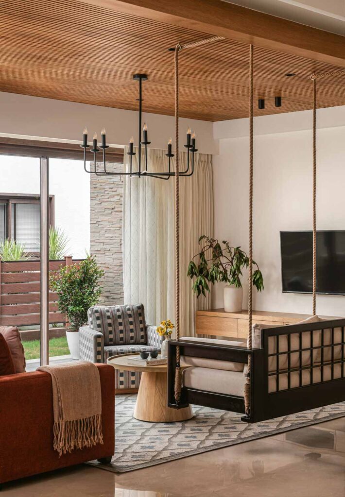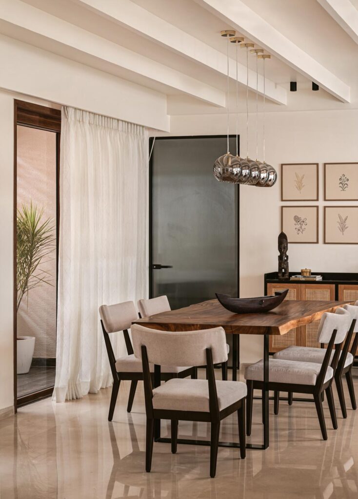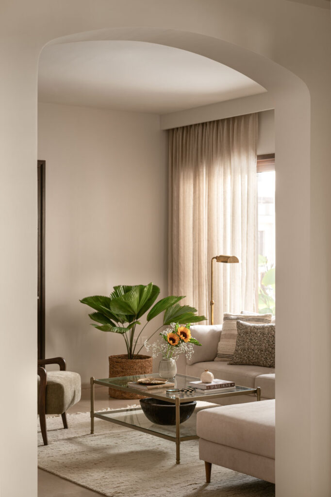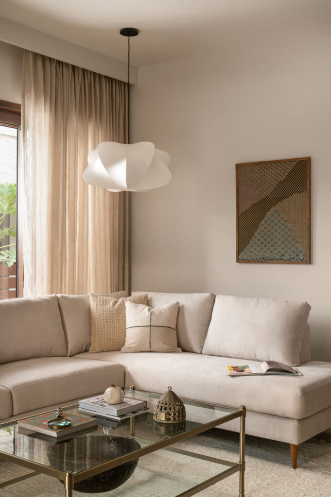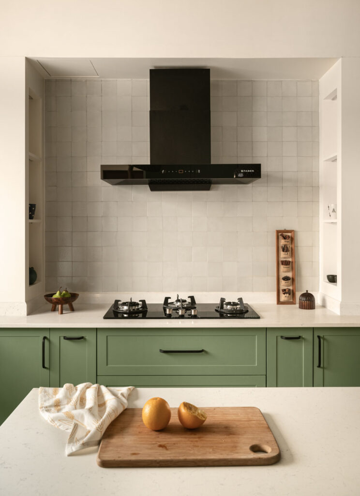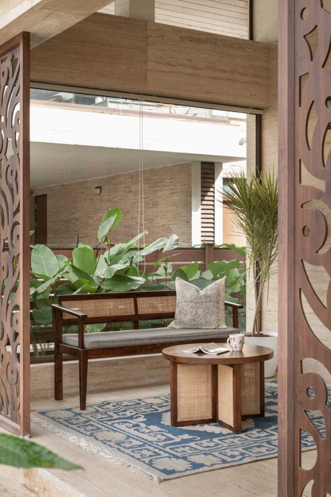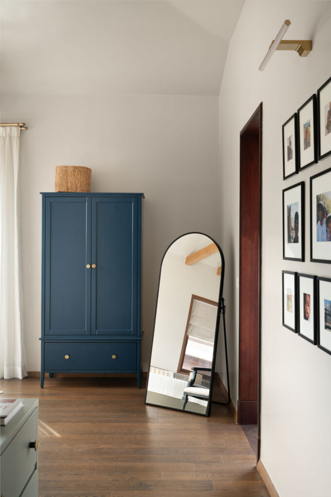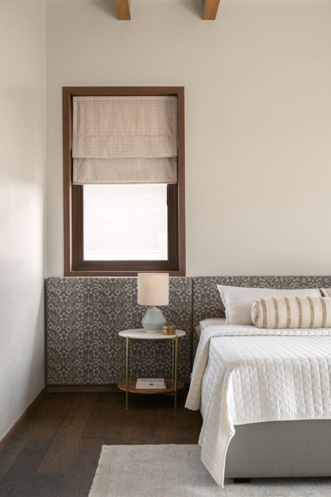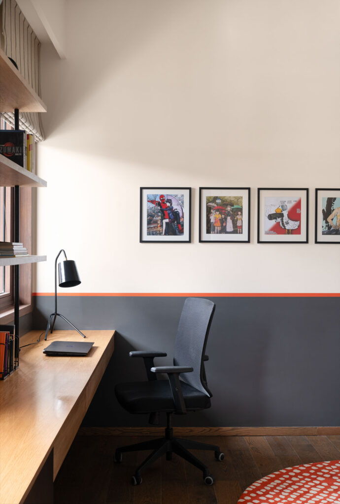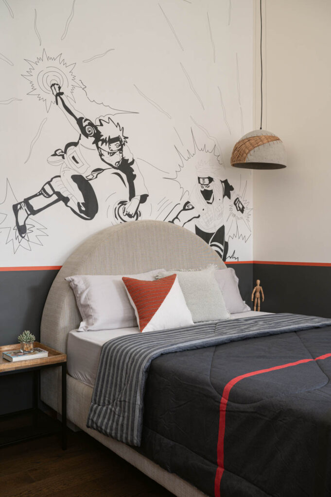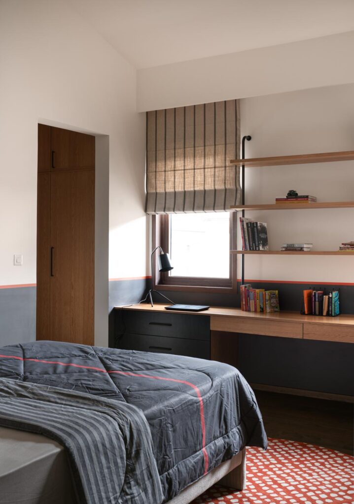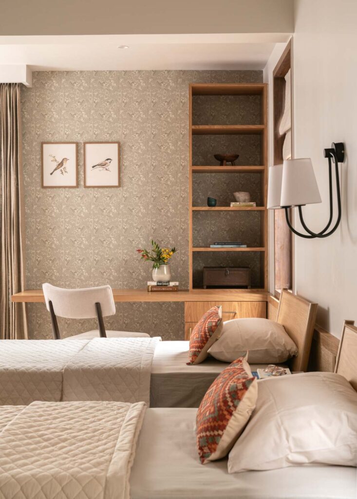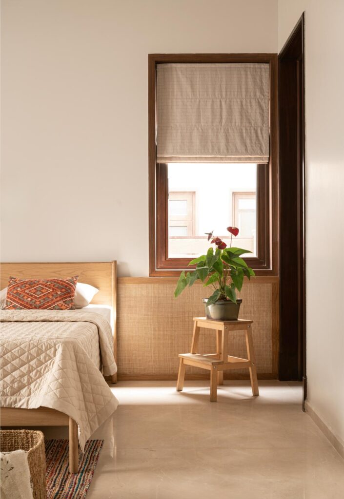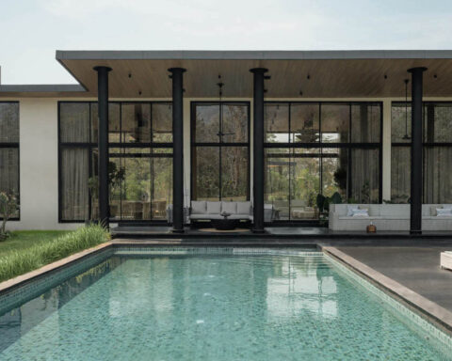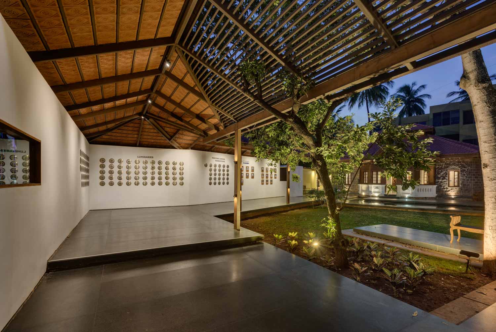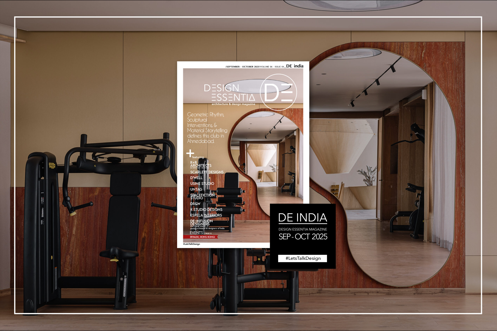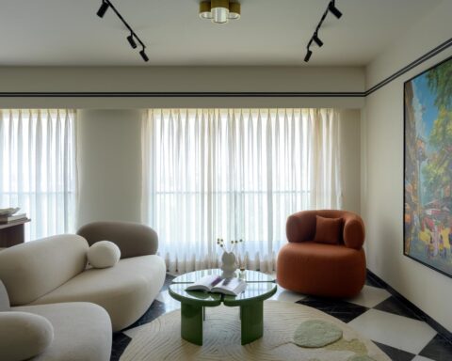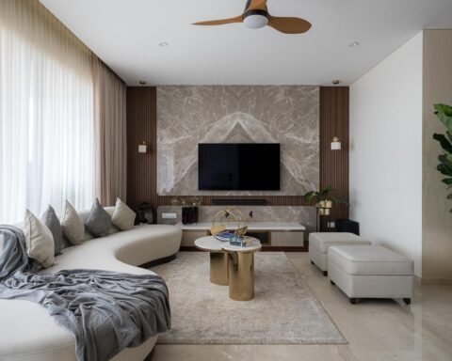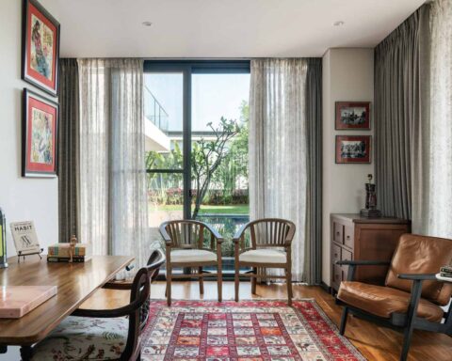Rust, Sage, and Stories: A Californian spirit in Indian soil at this home in Bangalore.
Project Name : The Earthy Hacienda
Project Location : Bangalore, India
Architect/Interior Designer : Weespaces
Principal Architect/Designer : Vinithra Amarnathan
Photographer: Nayan Soni
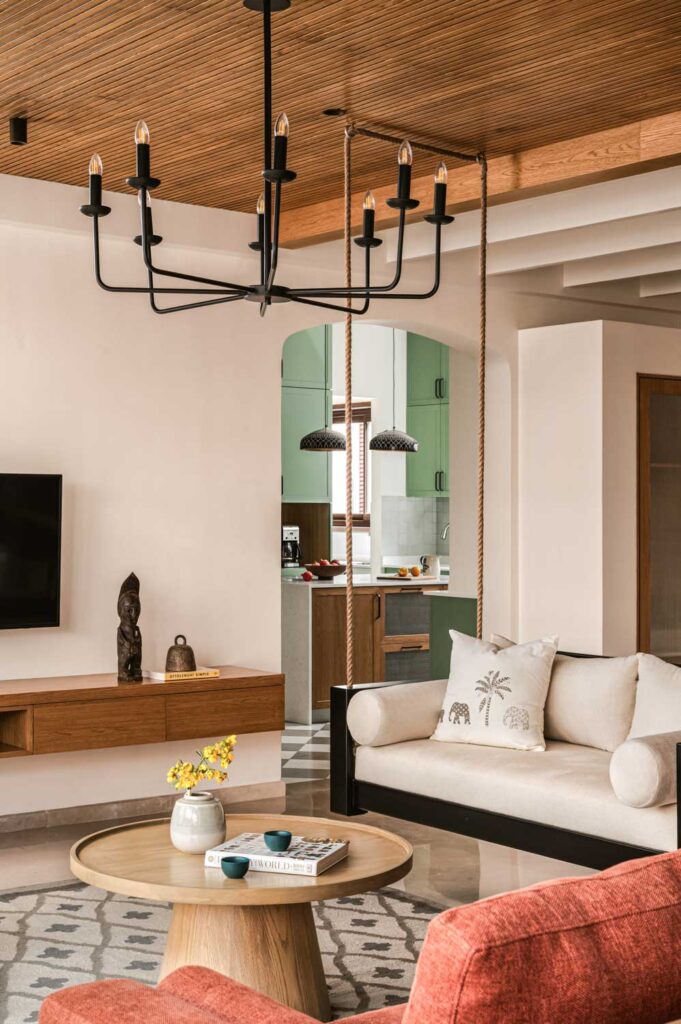
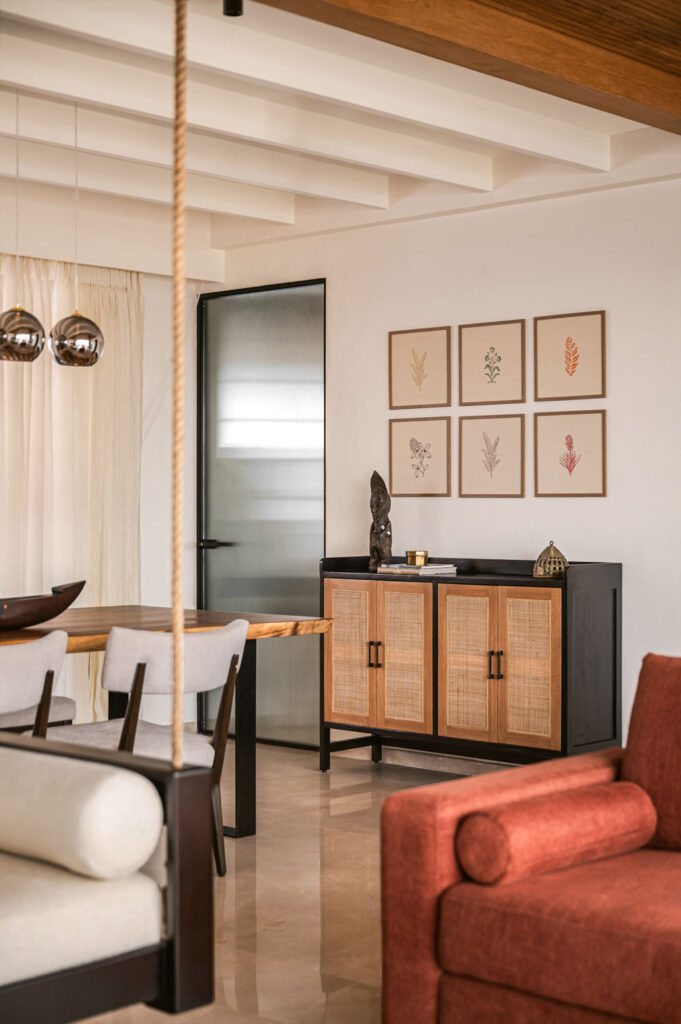
In Bengaluru, Vinithra Amarnathan, Principal Designer at Weespaces, has shaped a residence where the relaxed, sun-drenched vibe of California finds resonance with the earthy warmth of India. Envisioned as a forever home for a widely travelled couple, the project translates their experiences and memories into a cohesive whole. “The vision that guided us was to create a modern, casual Californian hacienda while remaining deeply anchored in an Indian sensibility,” Vinithra explains. “What excites us most about this home is how it seamlessly balances two seemingly different design languages the rootedness of Indian tradition and the breezy spirit of California.”
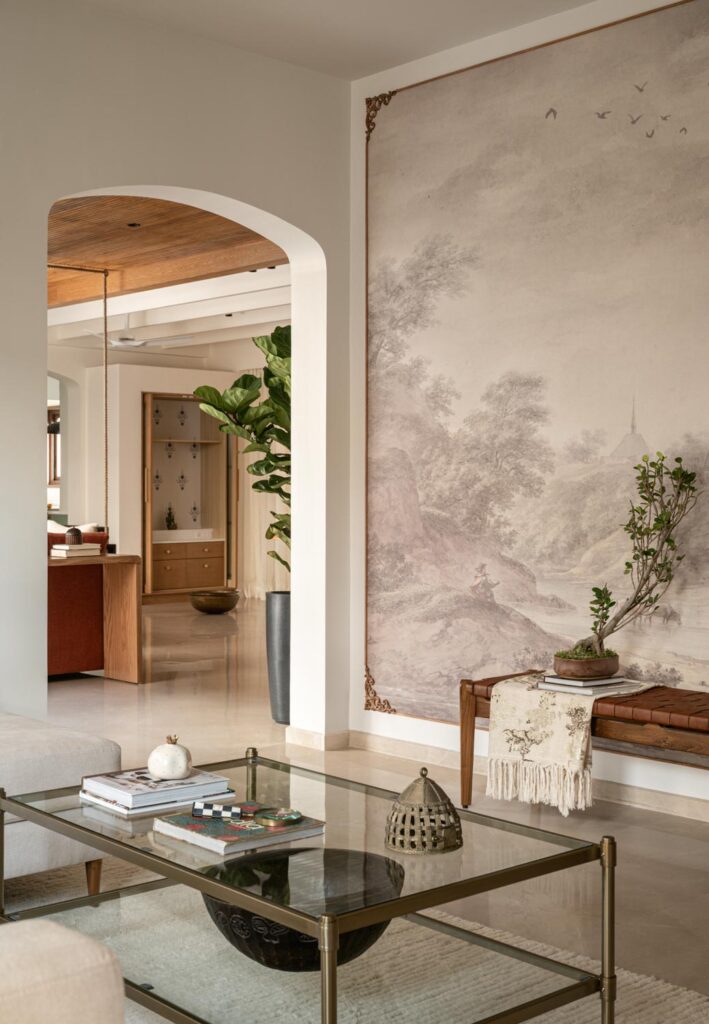
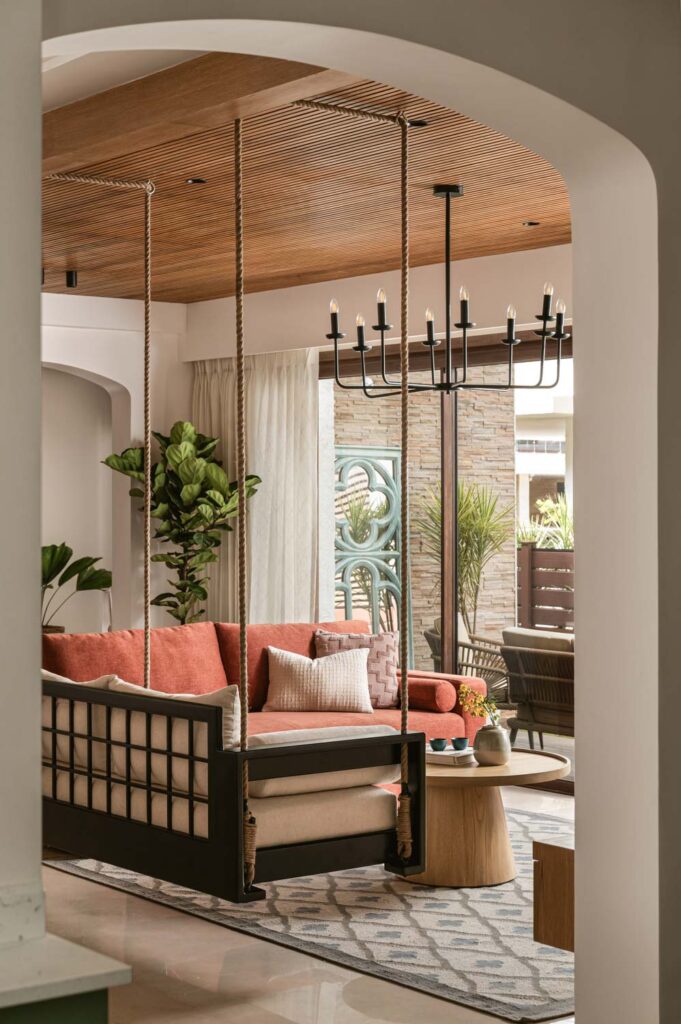
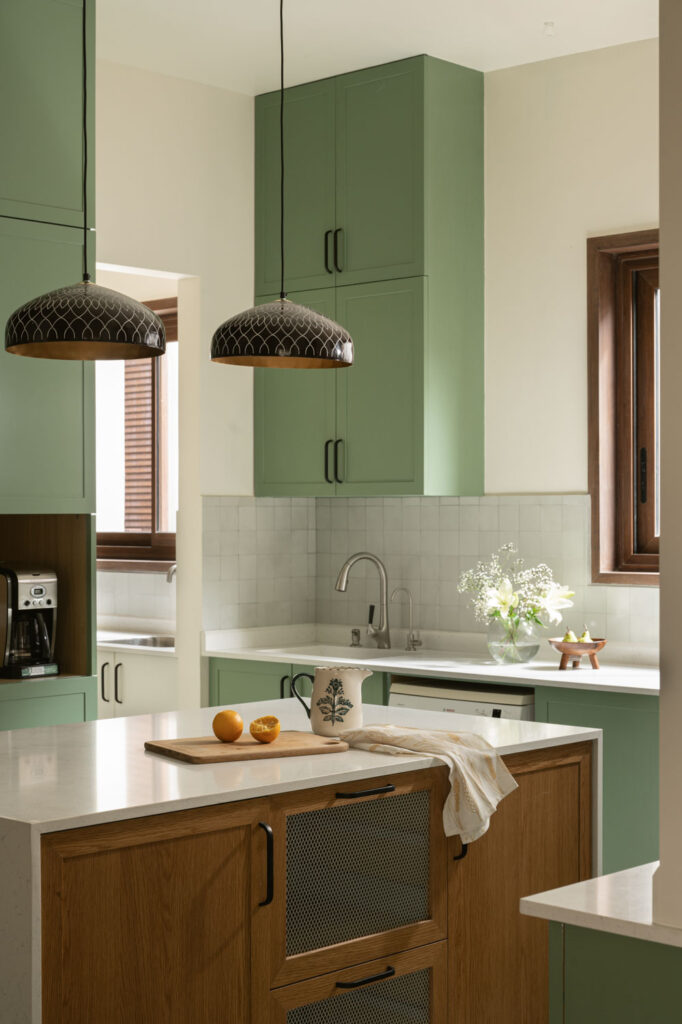
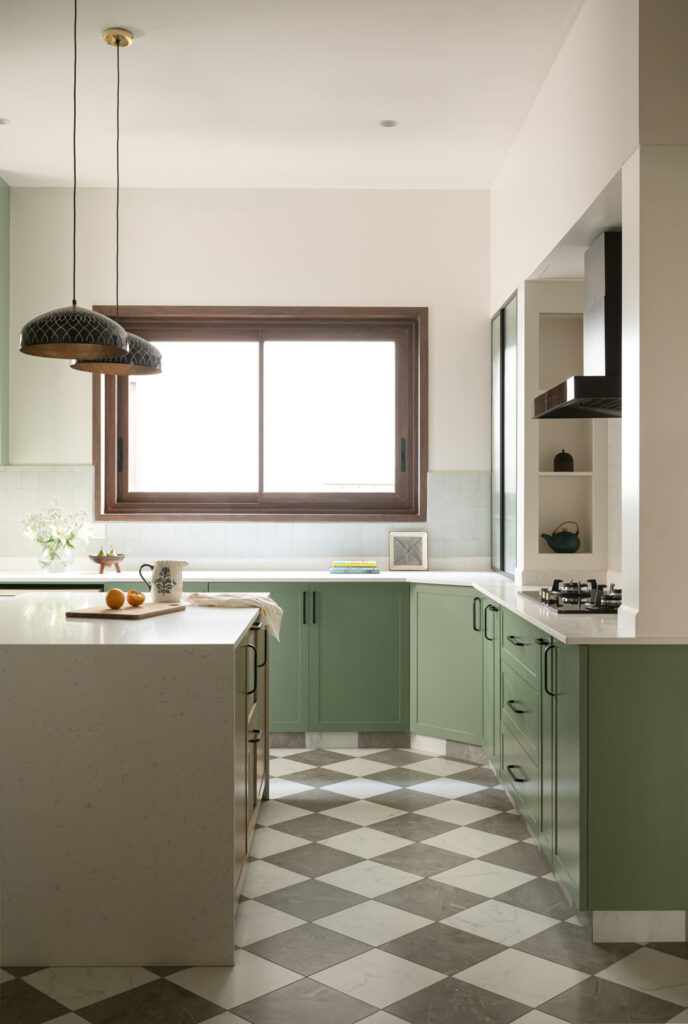
Drawing inspiration from California’s relaxed lifestyle, the home embraces a palette of rust, sage, and soft beiges colours that mirror Indian tones but are presented in a contemporary, international way. The layout unfolds fluidly: a formal and informal living room, dining area, kitchen, and bedroom occupy the ground floor, while the upper level comprises three additional bedrooms, a family-media room, and two terraces. The interplay of sensibilities is consistently reinforced: contemporary furniture is paired with traditional accents, art pieces narrate cultural stories, and the informal living room features a swing at once recalling Indian households and the easy charm of American porches. Elements such as soft arches, exposed brick flooring, and patterned tiles along the staircase infuse the space with the spirit of a hacienda, while ensuring the interiors remain airy, light-filled, and modern.
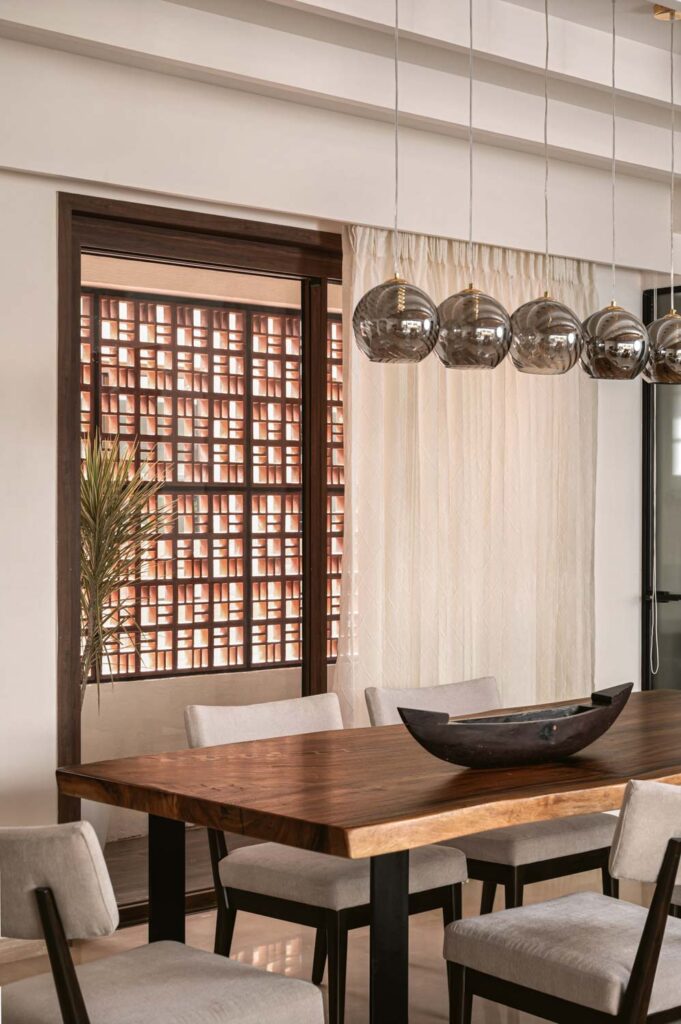
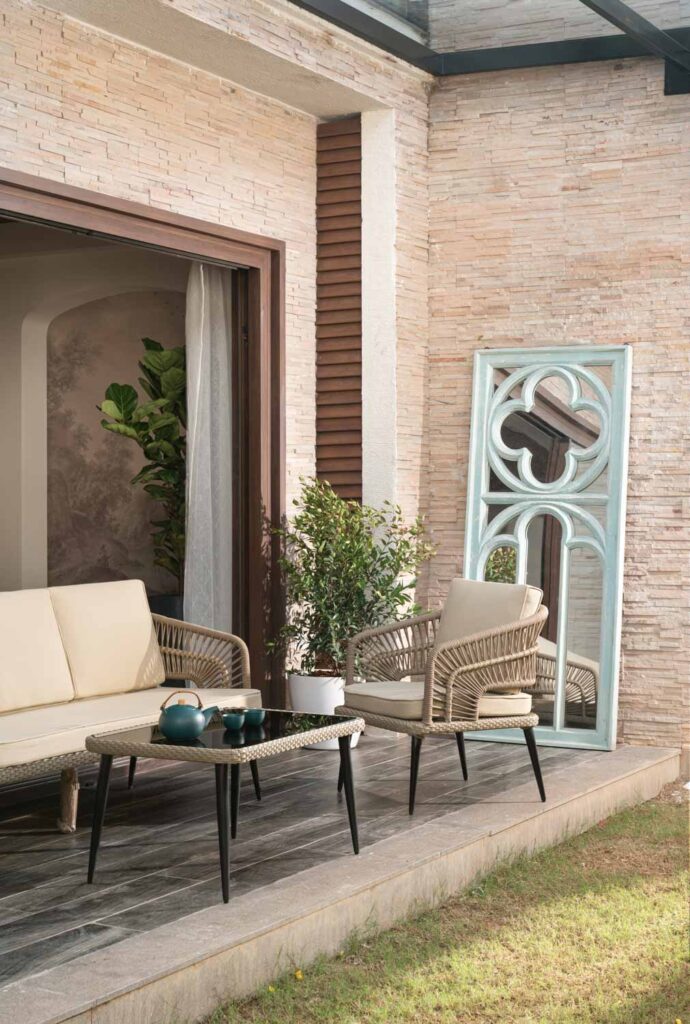
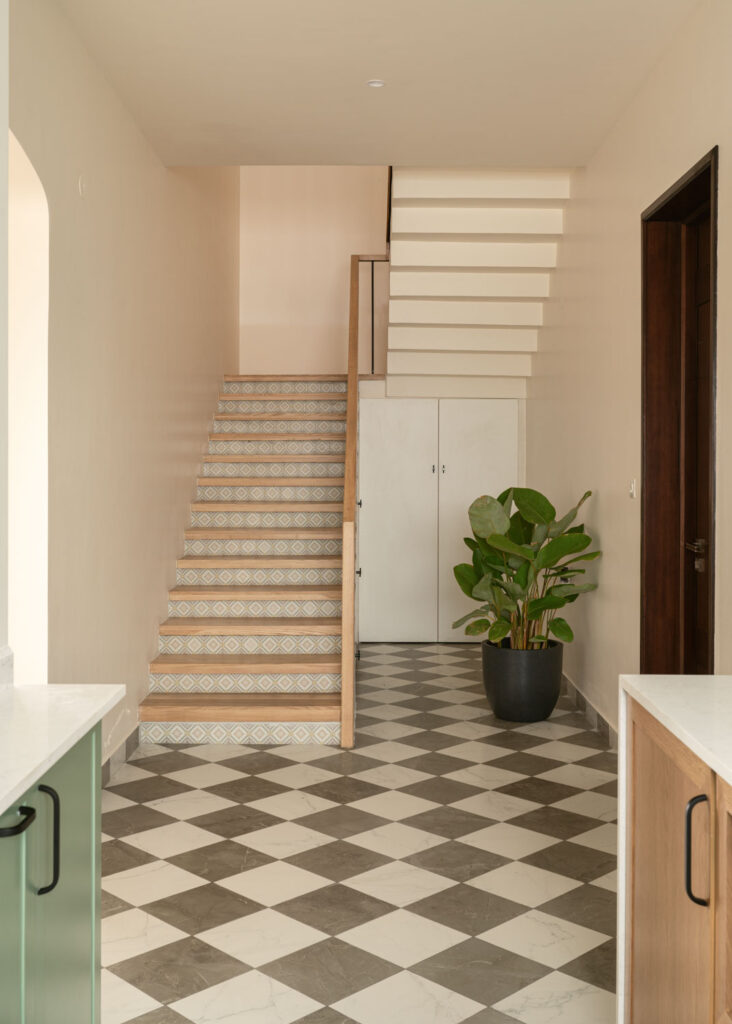
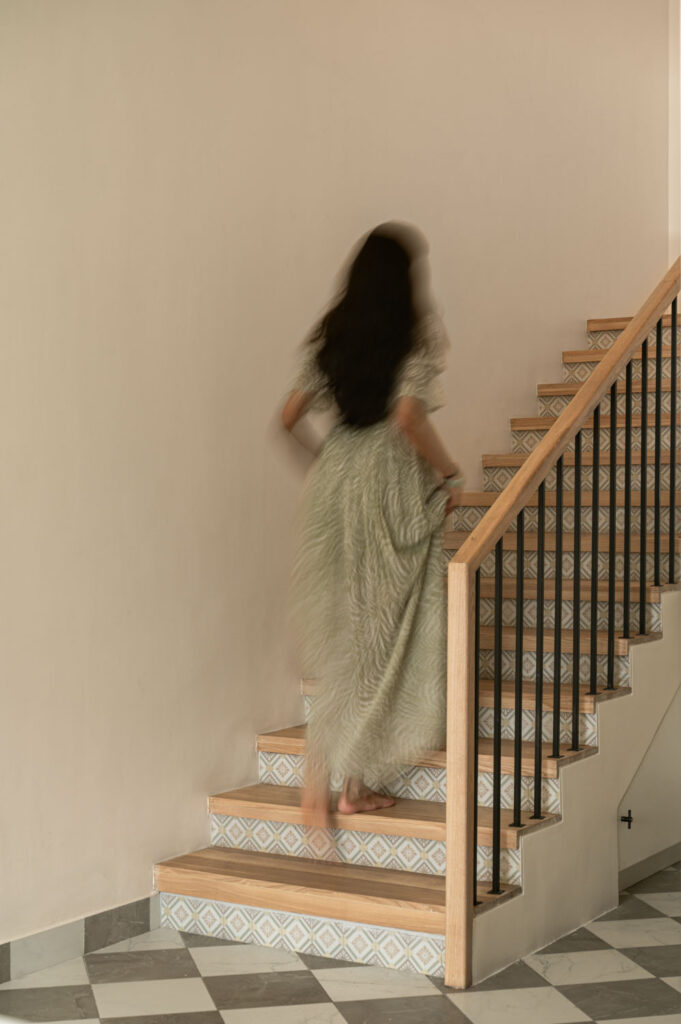
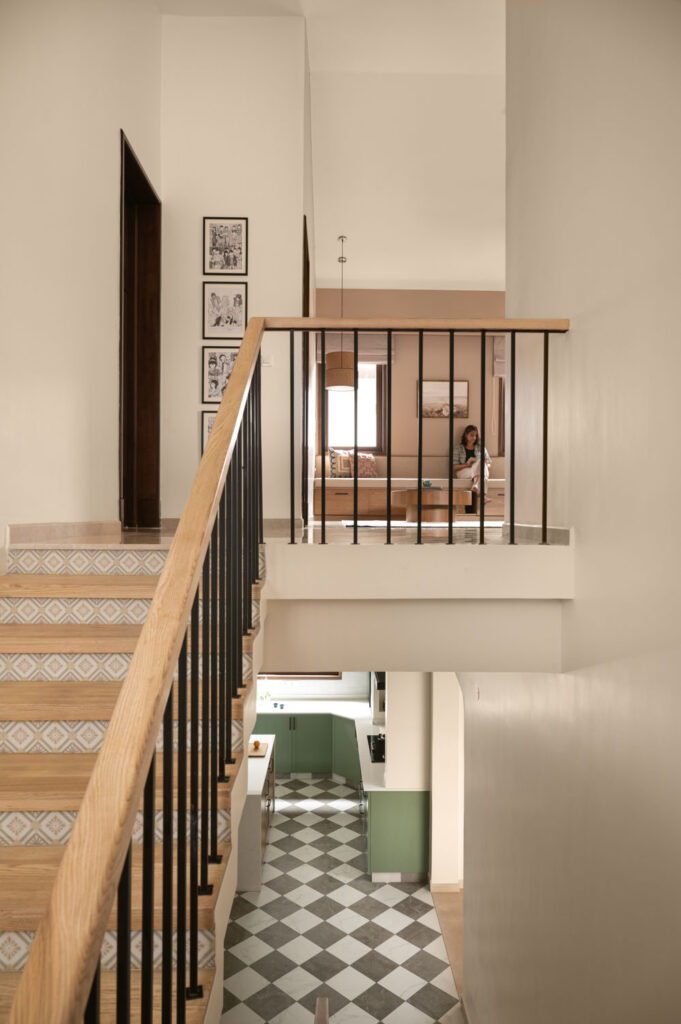
Materials and detailing form another key layer of the design. Warm timber, used extensively across ceilings, furniture, and flooring, creates a visual thread of continuity, while black metal contrasts against stone to lend balance and modernity. Handmade patterned tiles, grassy textures, and exposed brick details punctuate the interiors, adding vibrancy and artisanal depth without overwhelming the home’s calm base palette.
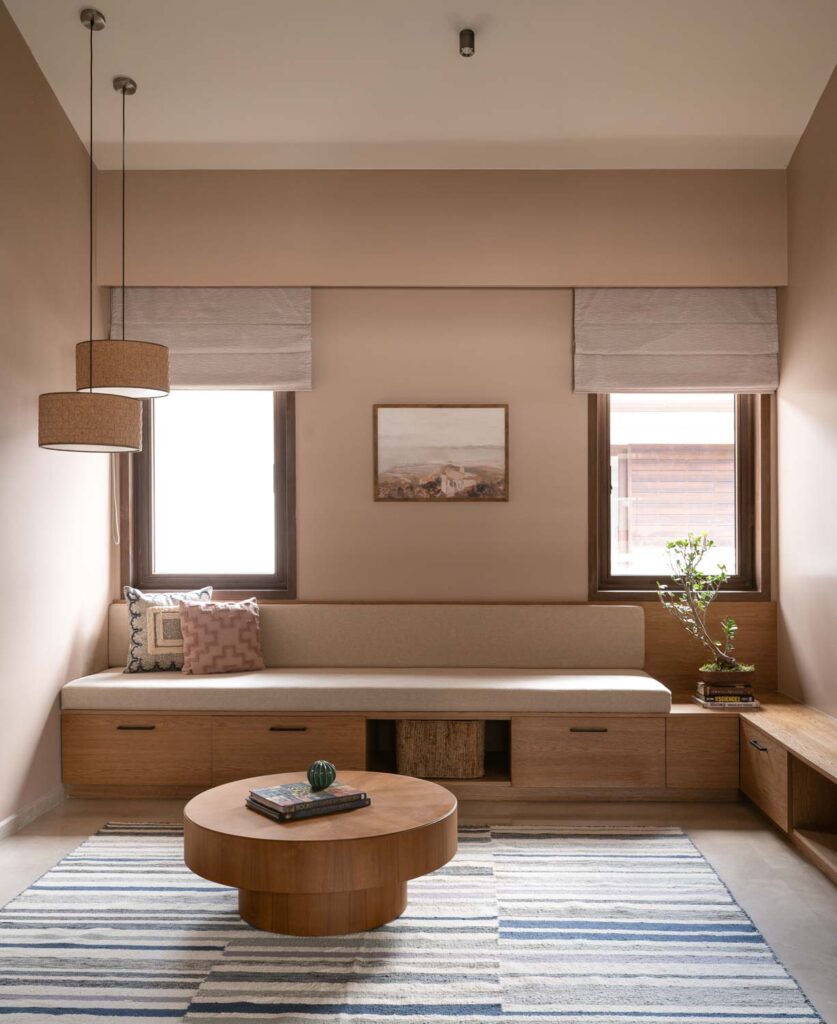
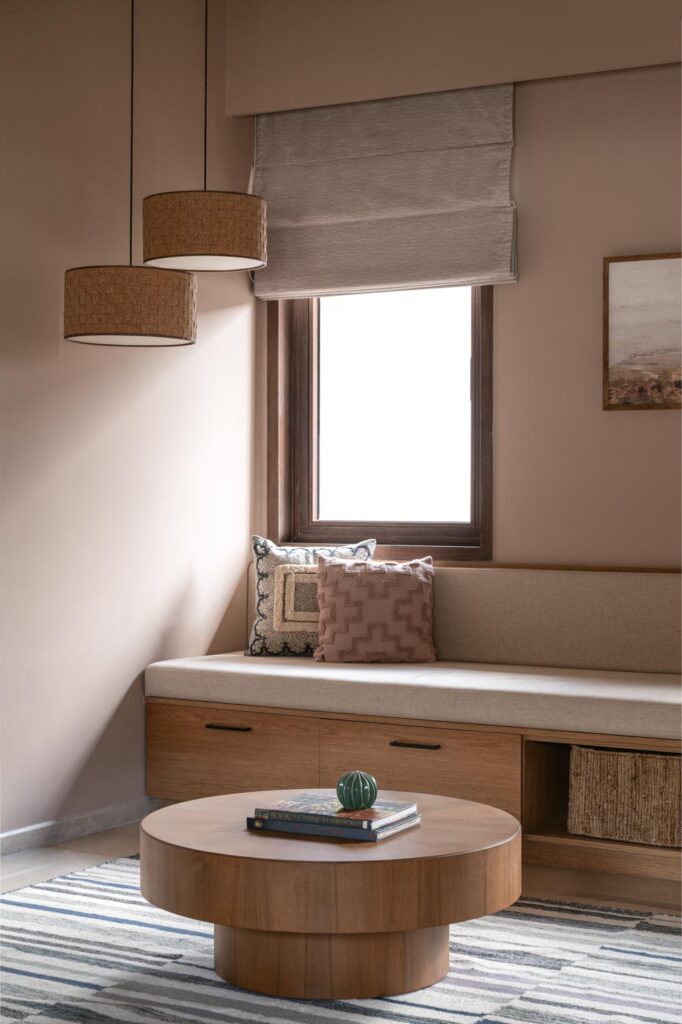
Signature touches elevate each space a custom mural in the living room with its soft, graceful brushstrokes that set a serene tone for the space; a printed fabric headboard in the master bedroom, complemented by layered furnishings under soaring vaulted ceilings; and timber rafters that recall the construction of traditional sloped-roof houses. Even outdoors, the brick-laid patio quietly extends into a tranquil open-air space, underscoring the hacienda influence while remaining attuned to its Indian context.
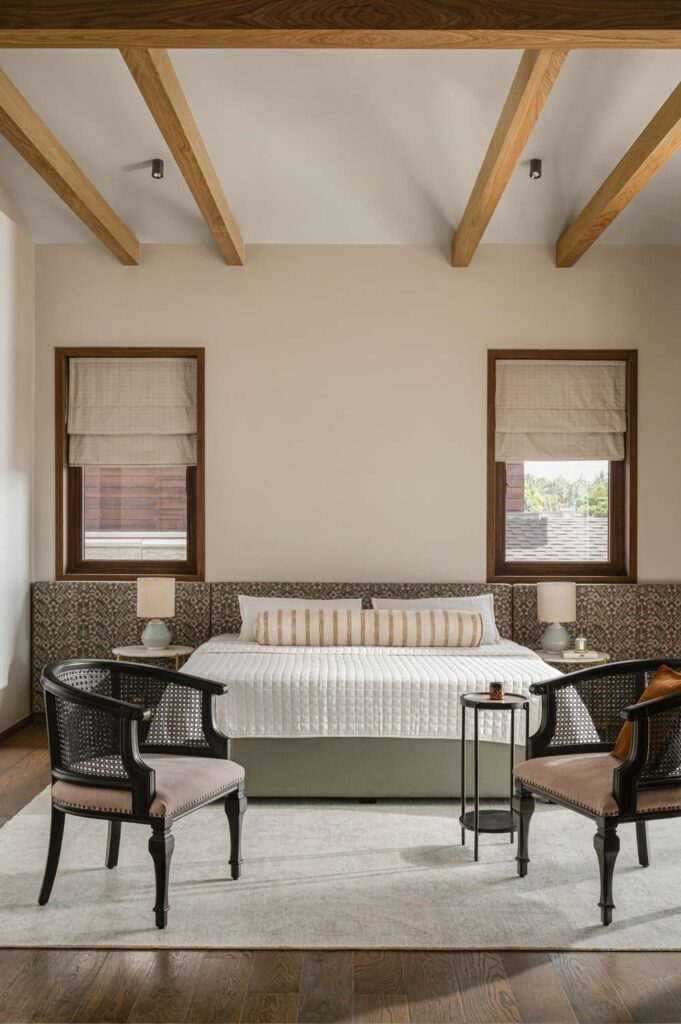
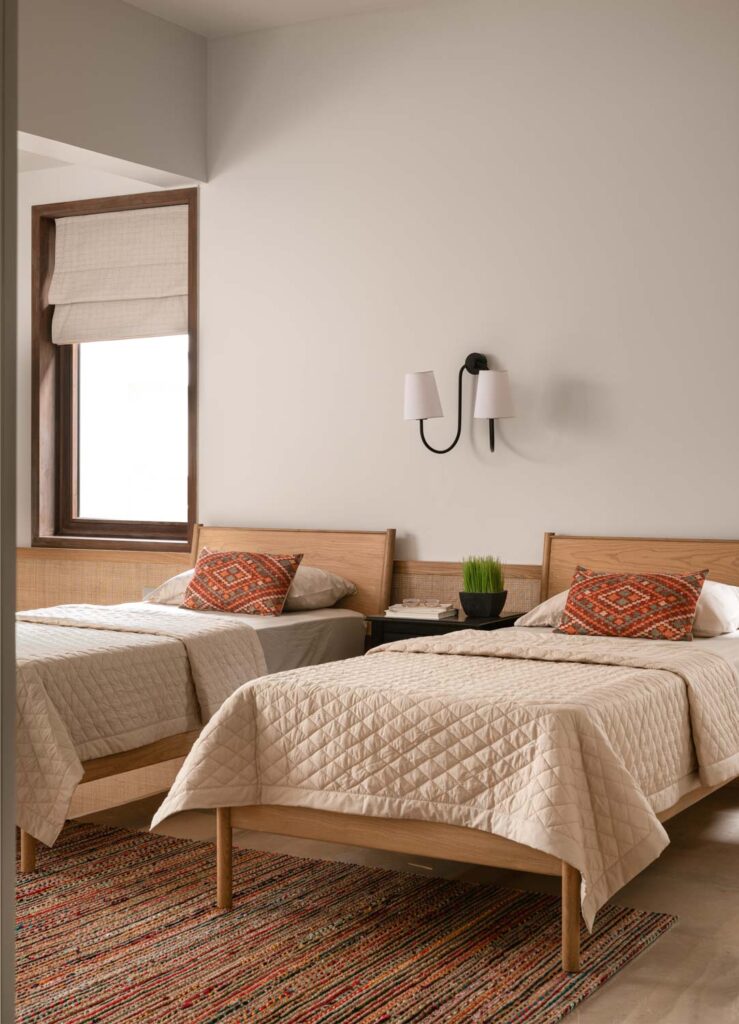
Ultimately, the residence emerges as a dialogue between two worlds, a home that is as much a tribute to Indian heritage as it is to Californian ease. At once global and local, it stands as a reflection of its owners’ journeys, distilled into an architecture of warmth, comfort, and timeless character.
Project Name : The Earthy Hacienda
Project Location : Bangalore, India
Architect/Interior Designer : Weespaces
Principal Architect/Designer : Vinithra Amarnathan
Photographer: Nayan Soni





