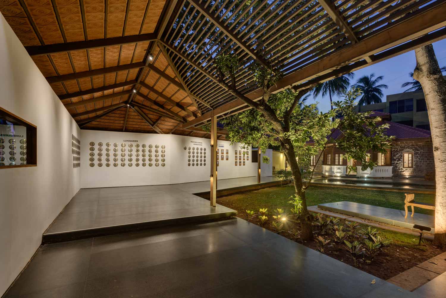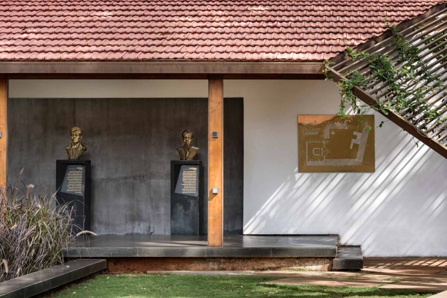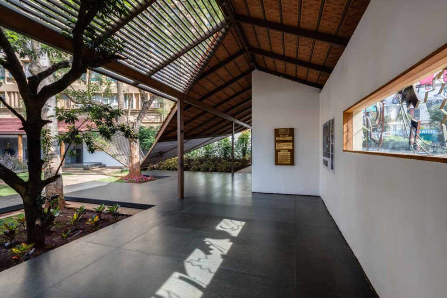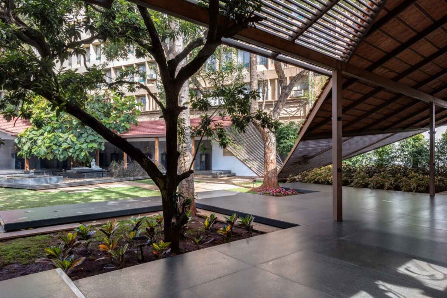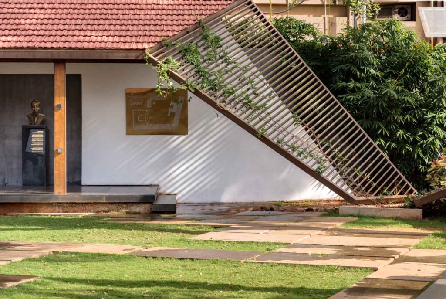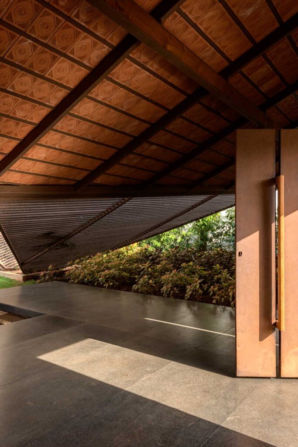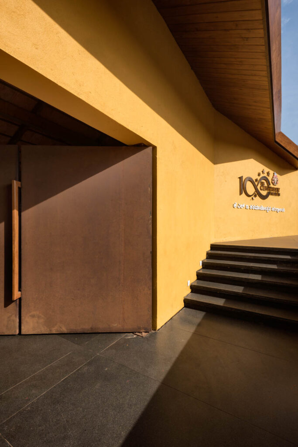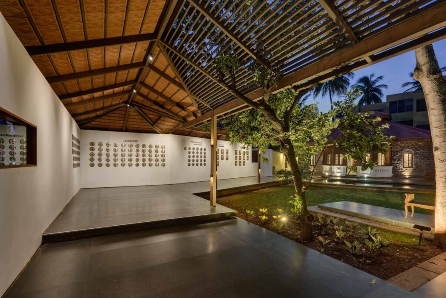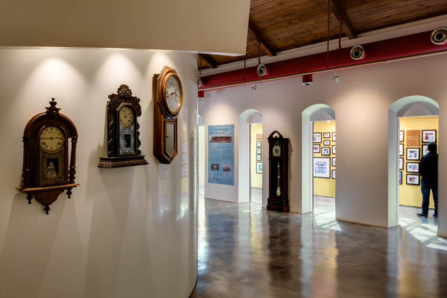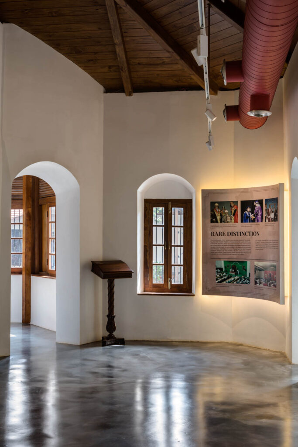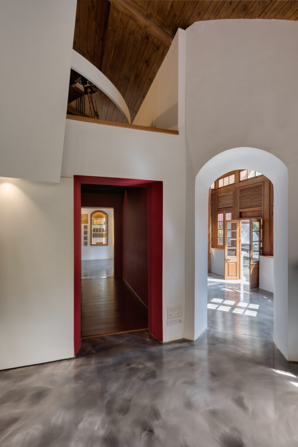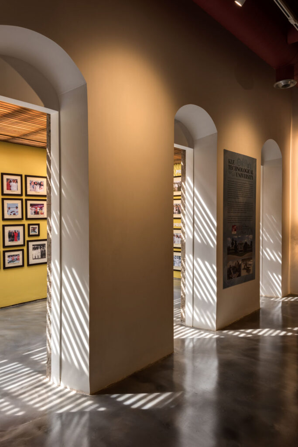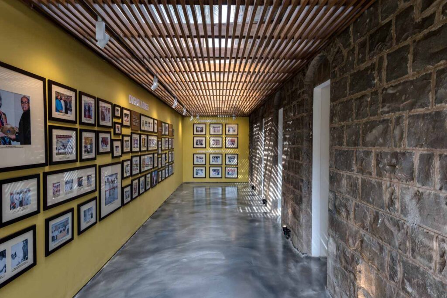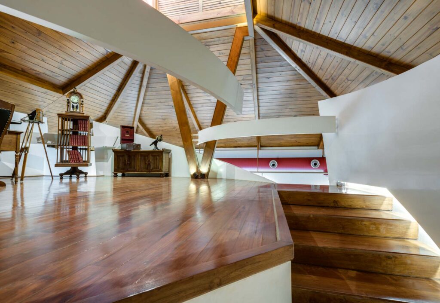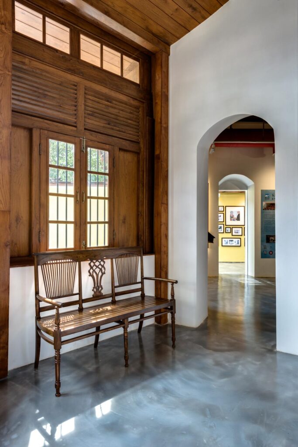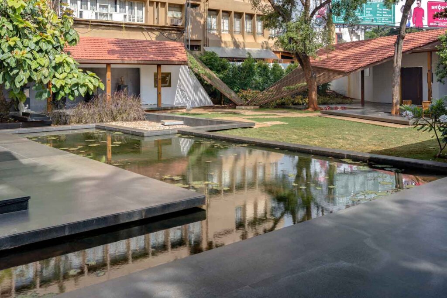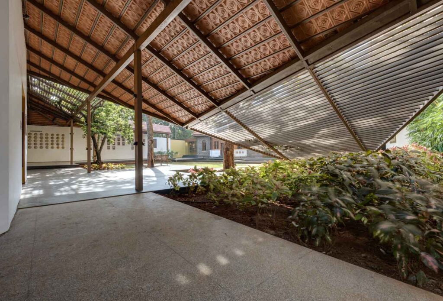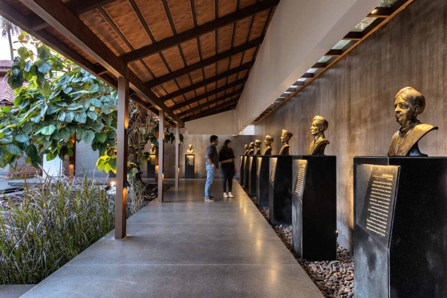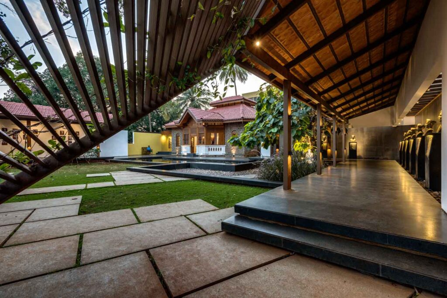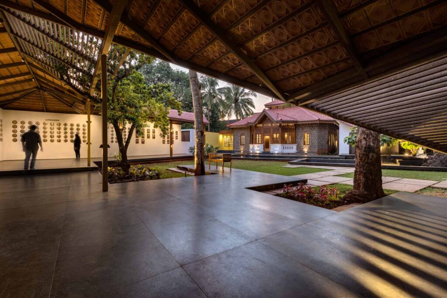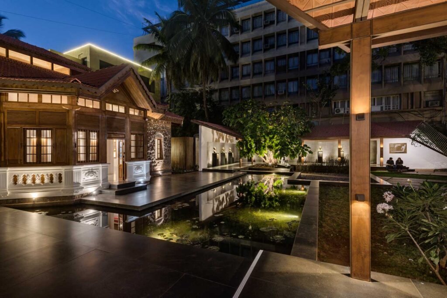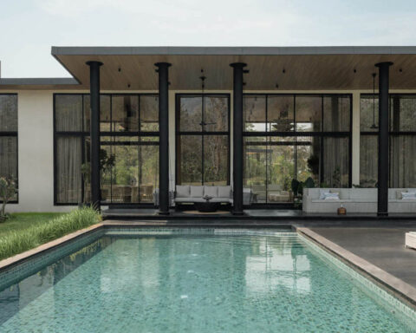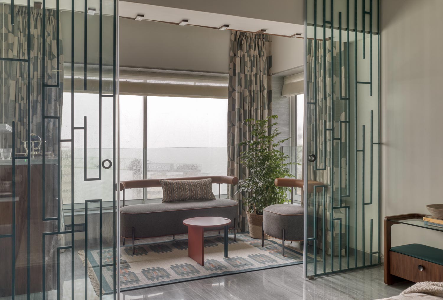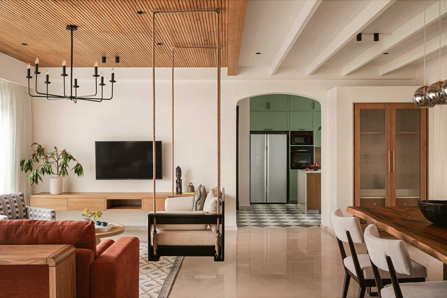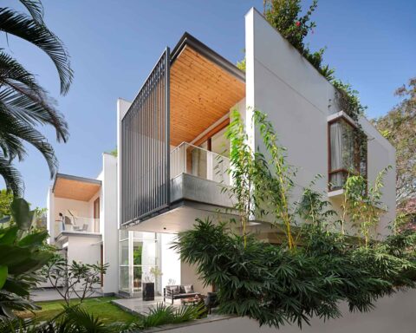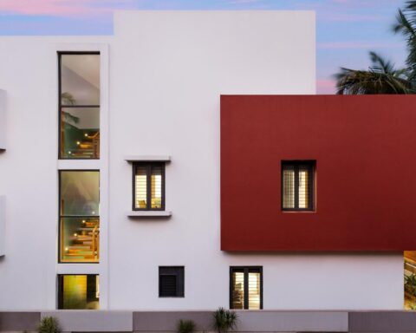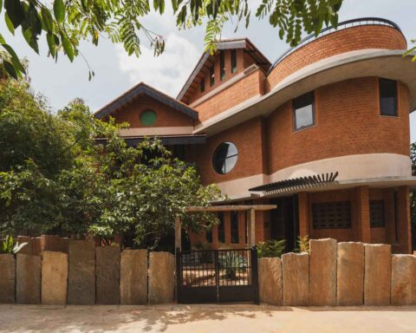This museum celebrates the 100 years of the KLE Society in Karnataka since its early Anglo-Vernacular schools to now a place of collective memory and aspiration for future generations.
Project Name : KLE Centenary Museum
Project Location : Belagavi, Karnataka, India
Architect/Interior Designer : Thirdspace Architecture Studio
Principal Architect/Designer : Praveen Bavadekar & Namrata Betigiri
Photographer: Hemant Patil
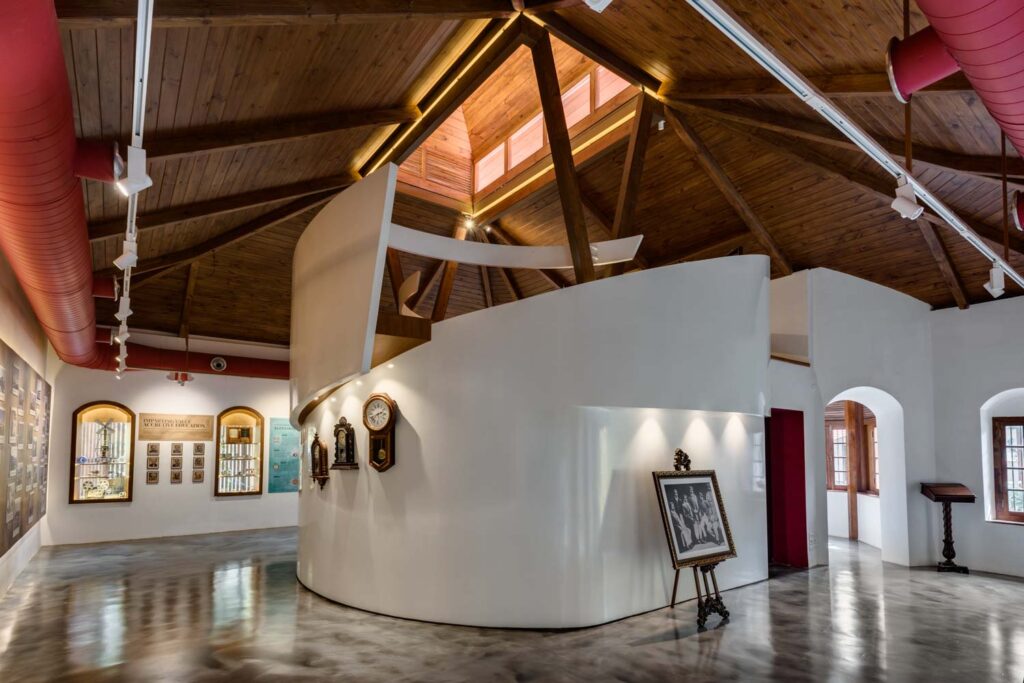
In 1916, seven young men returned to Belagavi with a shared dream of improving education in their hometown. With support from three visionary landlords, they established a modest charitable organization — the KLE Society. What began as an Anglo-Vernacular school has since grown into an expansive network of over 250 institutions across Karnataka, Maharashtra, and beyond. Today, the Society includes two private universities, international schools, medical and engineering colleges, and a 3,000-bed super-specialty hospital and research centre.
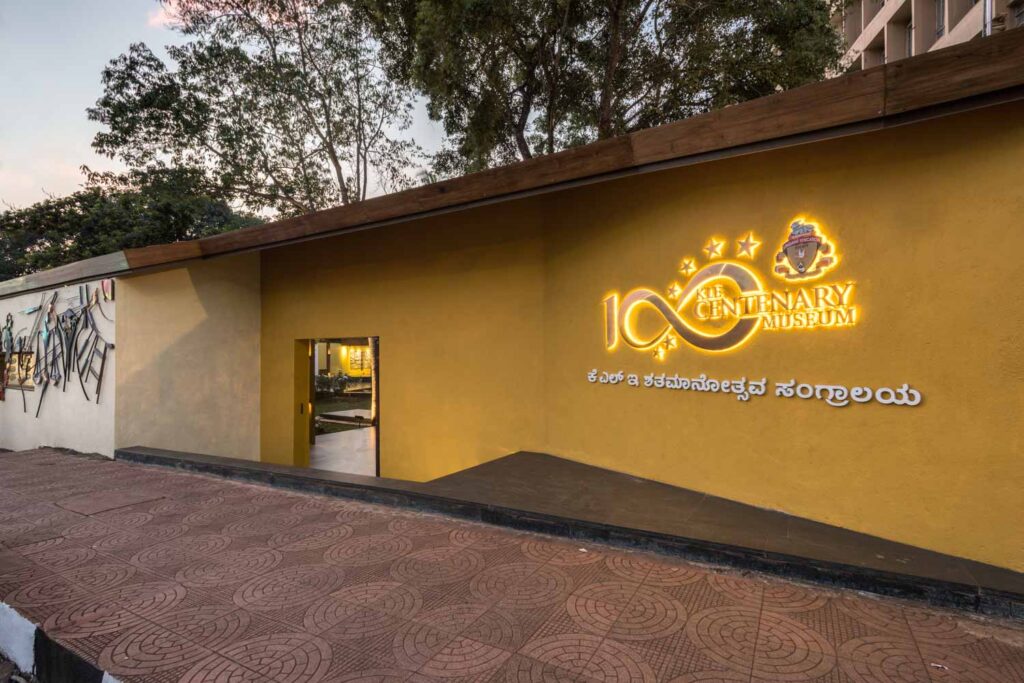
To mark a hundred years of growth and service, the KLE Centenary Museum was envisioned not just as a commemorative space but as a symbolic gesture toward the next century. It would honour the Society’s roots while inspiring future generations.
The chosen site for the museum was an 80-year-old stone-and-timber structure within the main KLE campus. Over the decades, the building had served multiple roles — from a principal’s residence in the 1920s, to a nursery play area in the 1990s, to eventually a forgotten storage space. Modest and worn, it stood quietly as a witness to the passage of time.
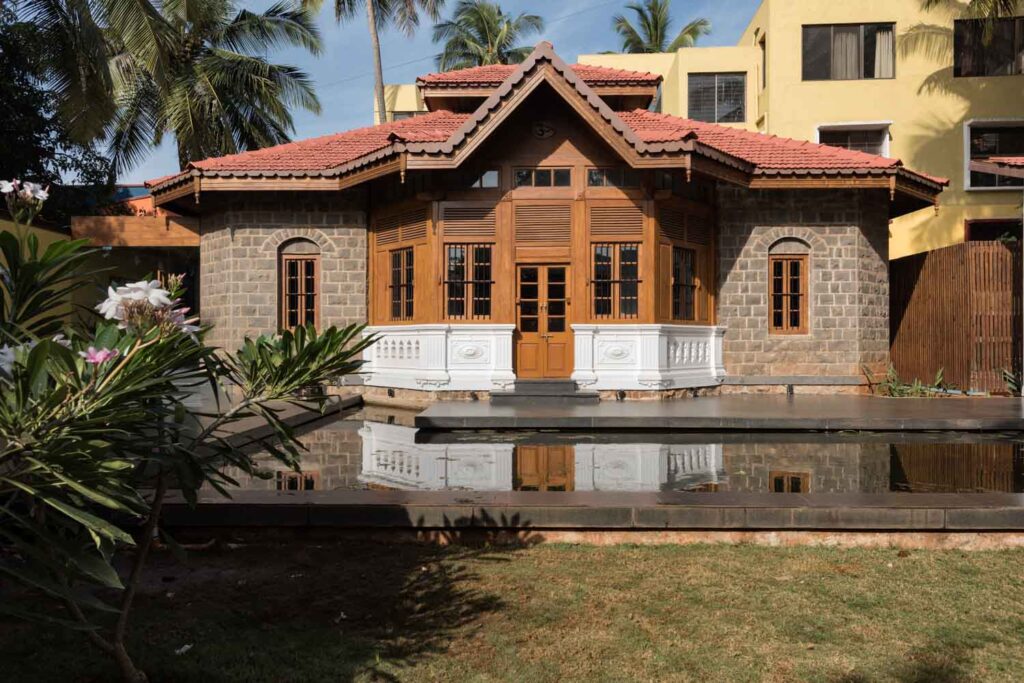
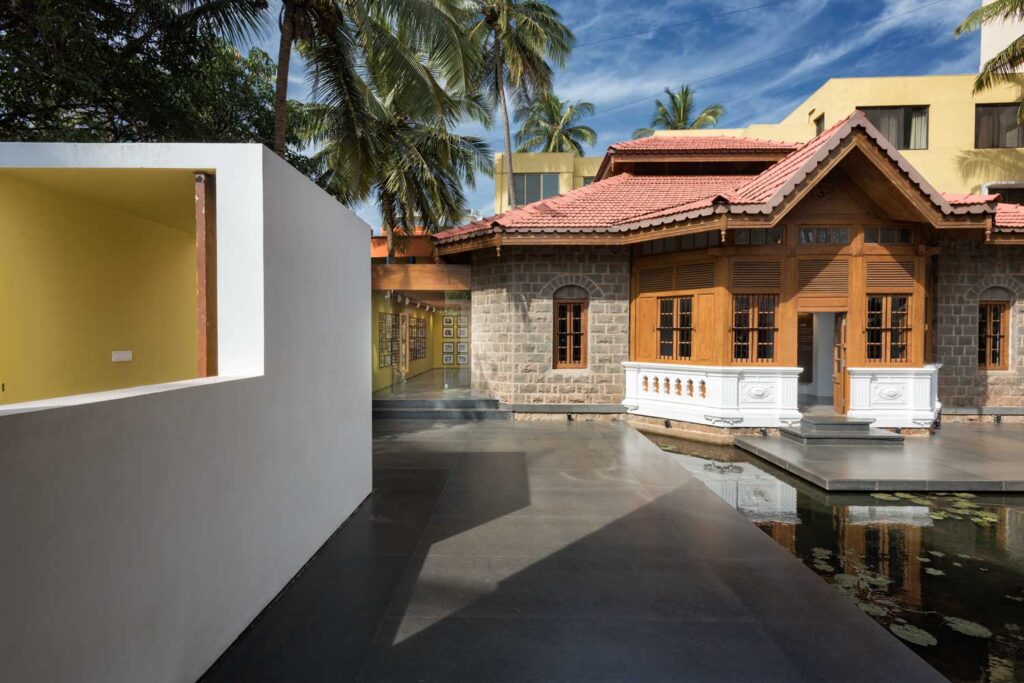
Repurposing this structure into a contemporary museum became an opportunity to engage with its layered past. Rather than erasing the old, the design embraced it — restoring the original architecture while introducing new interventions that respond to both context and purpose. In doing so, the building’s transformation becomes symbolic of KLE’s own journey: grounded in heritage, yet forward-looking.
The surrounding site, once an overgrown garden with remnants of an old go-kart track, was reimagined as a landscaped extension of the museum itself. Existing trees were preserved, and two new pavilions were introduced as outdoor galleries that fold the natural and built environment into the narrative experience. Visitors approach the building through the Pavilion of the Saptarishis — a clay-tile roofed walkway laid around a fig tree. One side pays tribute to the seven founders, the other to the three benefactors who made their vision possible. At the base of the tree stands a statue of the 12th-century reformer Shri Basaveshwara, whose teachings continue to inspire the institution’s values.
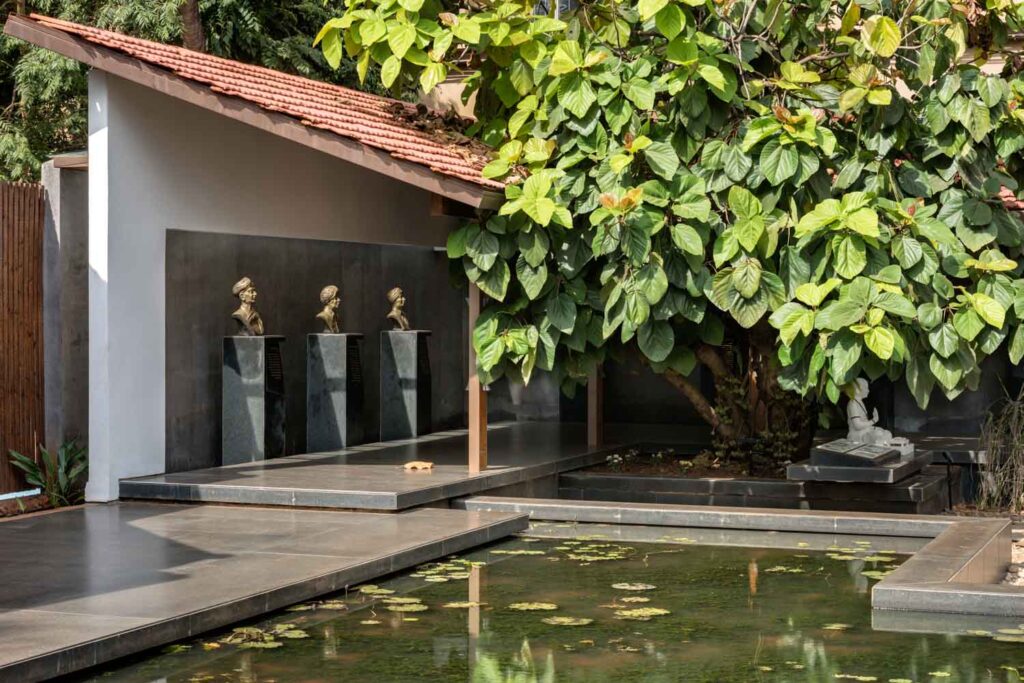
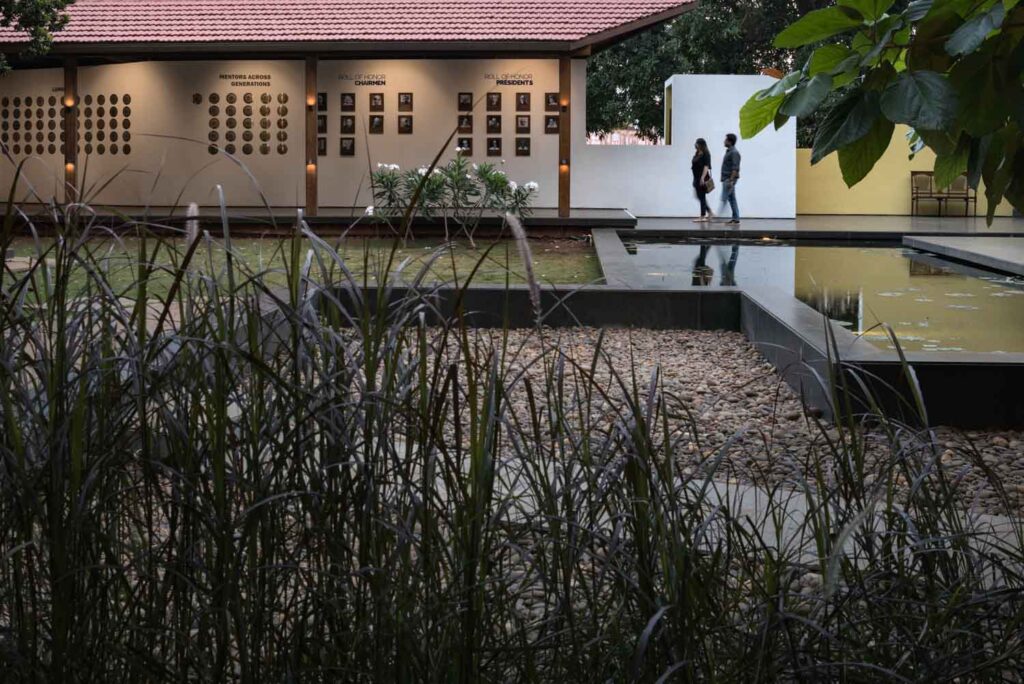
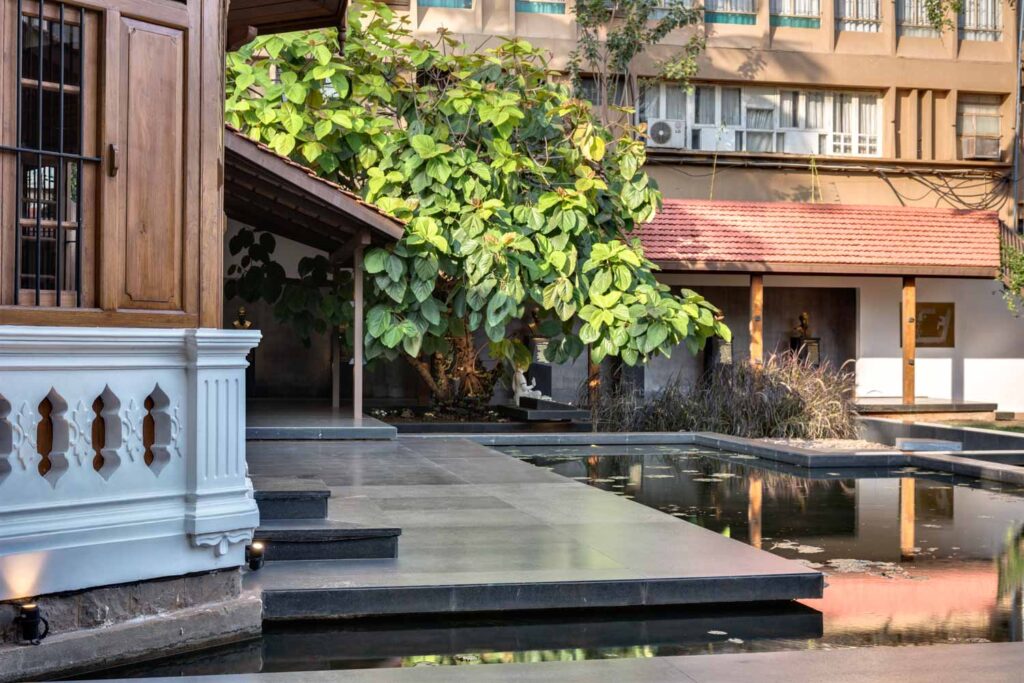
A lotus pond in front of the heritage building offers a reflective foreground and encourages a singular entry through the pavilion. On exiting the museum, another pavilion honours the many alumni and educators who have shaped the legacy of the KLE Society.
The architectural language of the additions does not mimic the past but complements it — respecting the original while introducing contemporary spatial responses. The materials — stone, clay tiles, timber — are familiar, but the forms are fresh. Circular walls, open stairs, and framed views connect the interior to the landscape and encourage a slow, thoughtful journey.
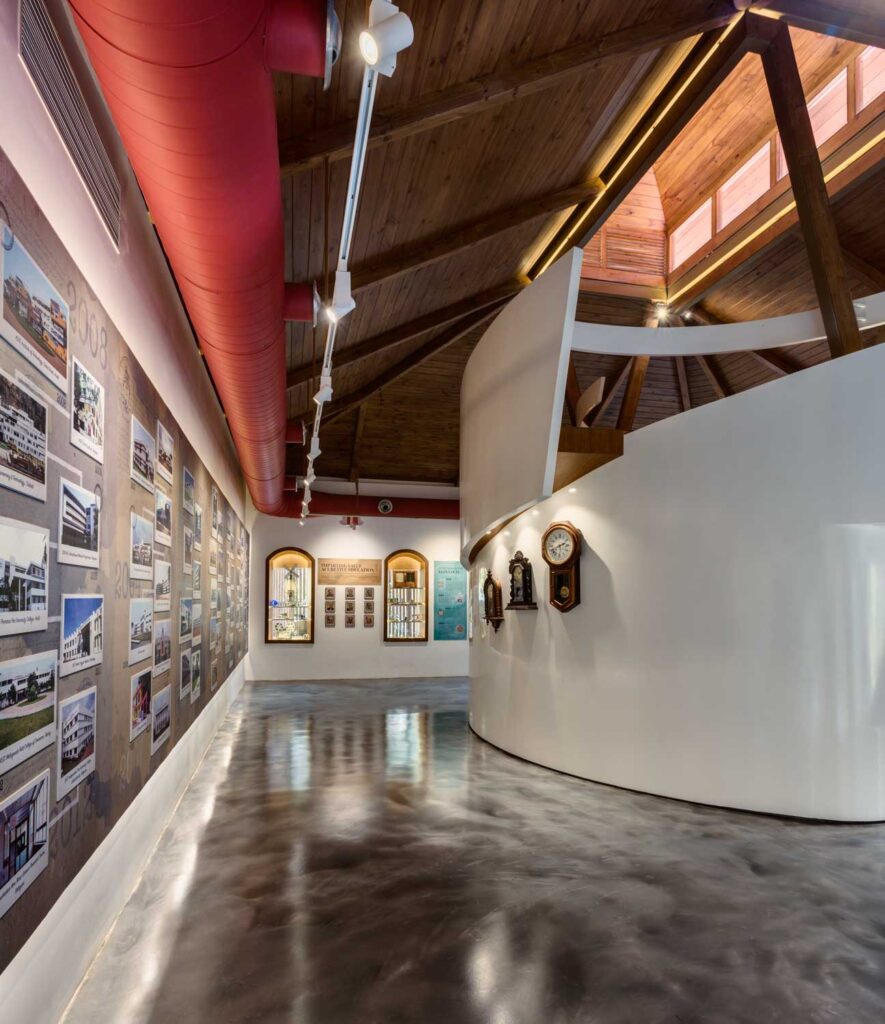
Inside the main building, minimal interventions were made. The original roof was replaced with a light steel and timber structure, clad in Mangalore tiles, and a clerestory was introduced for natural light and ventilation. Most internal walls were removed, except for the central core, to open the plan into a continuous exhibition space. The central volume, originally load-bearing, now anchors the audio-visual room and supports a new mezzanine level.
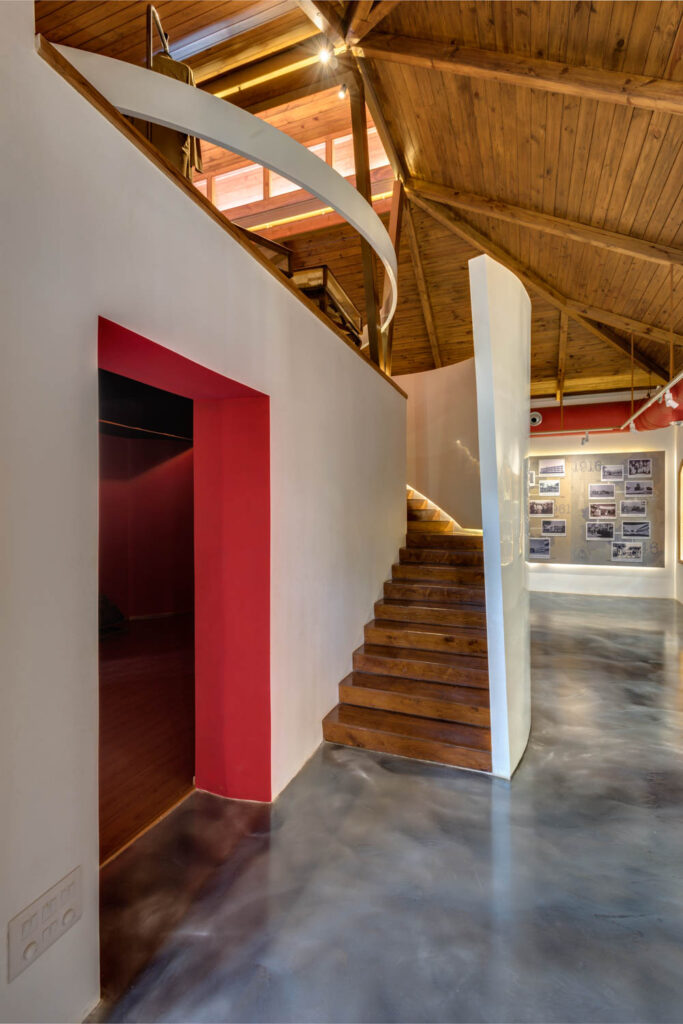
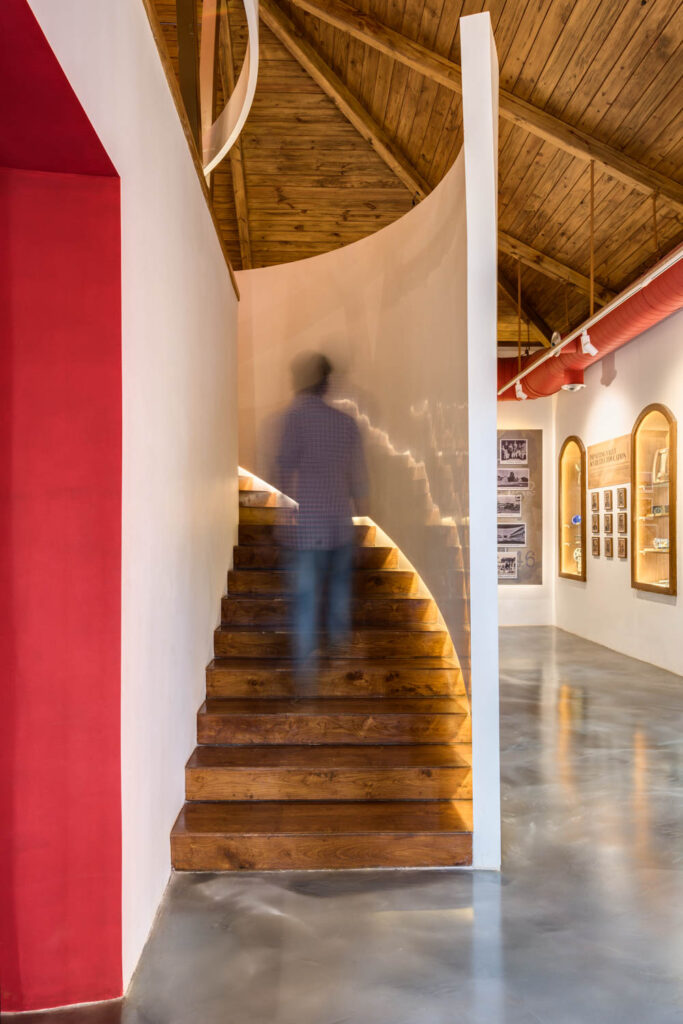
A curvilinear staircase wraps around this central core, acting as both circulation and display. Its white, unfolding layers, paired with slender railings, create a dynamic movement through the space. It draws the visitor upward, revealing different layers of the Society’s story — both literal and metaphorical.
At the far end of the building, a glass enclosure serves as the exit, filtered with a teakwood lattice that softens the light. It functions as an in-between space, easing the transition from the building back to the landscape. This final gallery commemorates visits by dignitaries, leaders, and thinkers — from presidents and prime ministers to the Nobel laureate CV Raman — who have engaged with the KLE community.
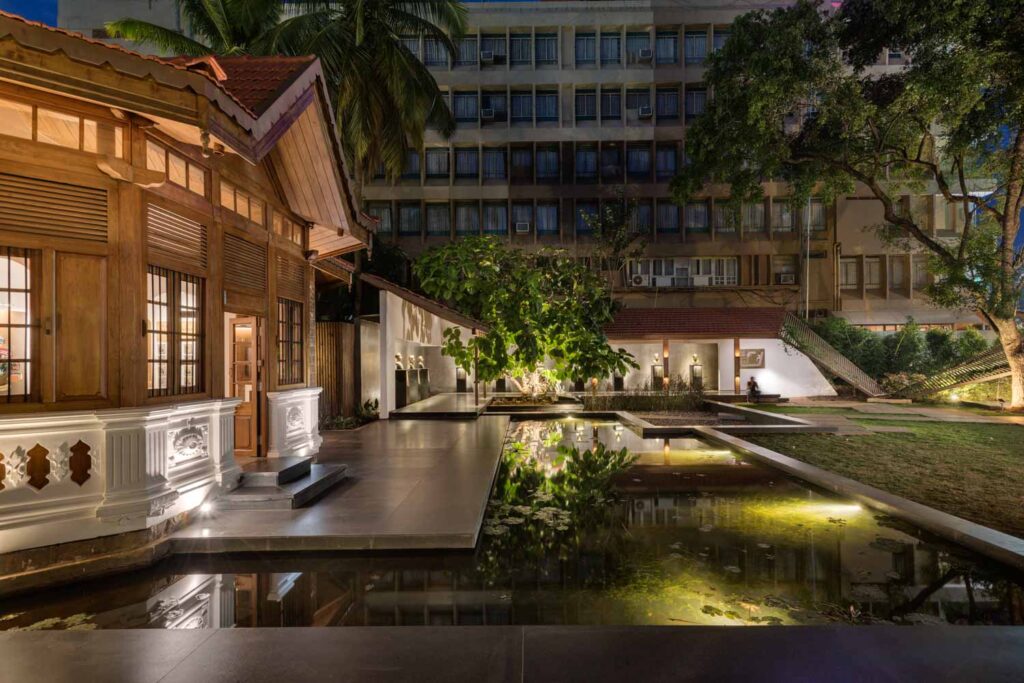
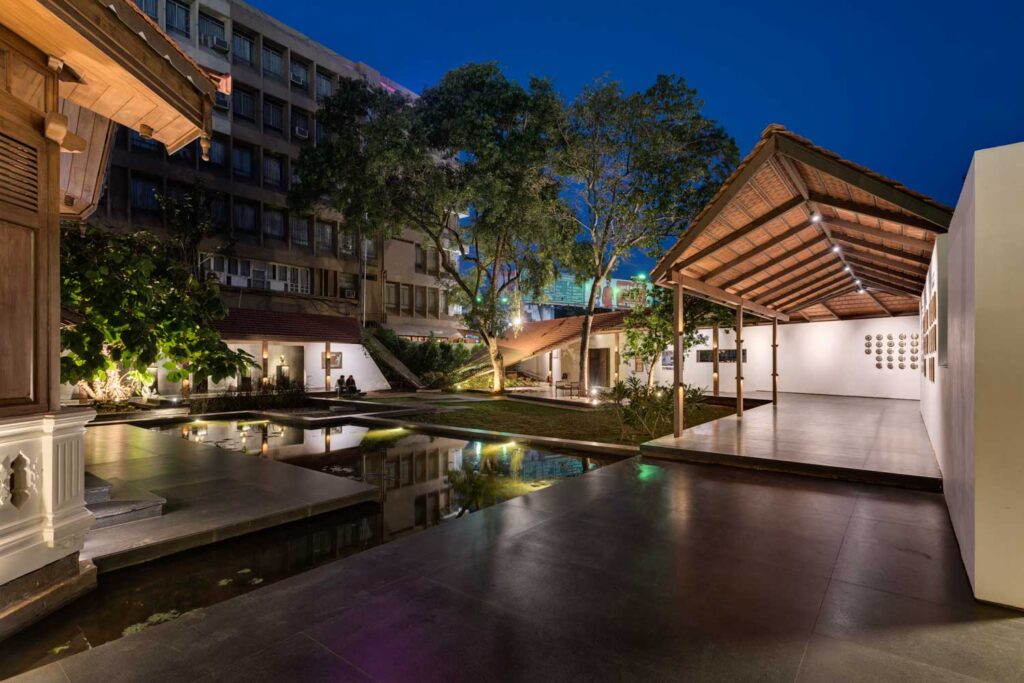
The museum unfolds as a linear narrative that mirrors the growth of the Society — from its humble beginnings to its present-day impact. But beyond the institutional history, the space serves a civic purpose. It rekindles a dialogue with Belagavi’s architectural past, reminding visitors of a gentler scale of building and a more intentional sense of place.
This is not just a museum about the KLE Society. It is a place of collective memory and aspiration — where education, architecture, and community come together to tell a story that continues to evolve.
Project Name : KLE Centenary Museum
Project Location : Belagavi, Karnataka, India
Architect/Interior Designer : Thirdspace Architecture Studio
Principal Architect/Designer : Praveen Bavadekar & Namrata Betigiri
Photographer: Hemant Patil





