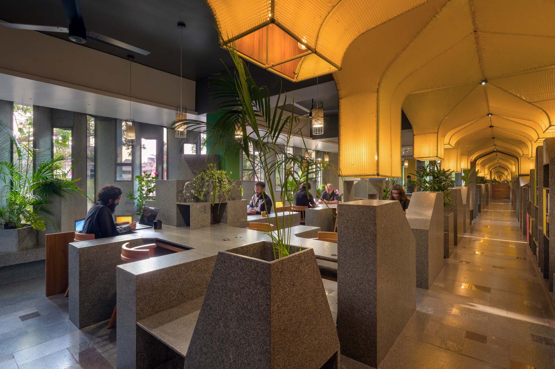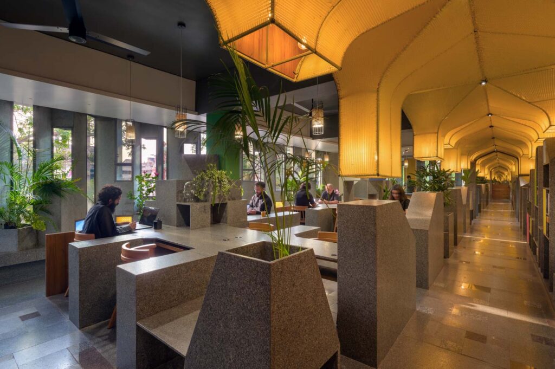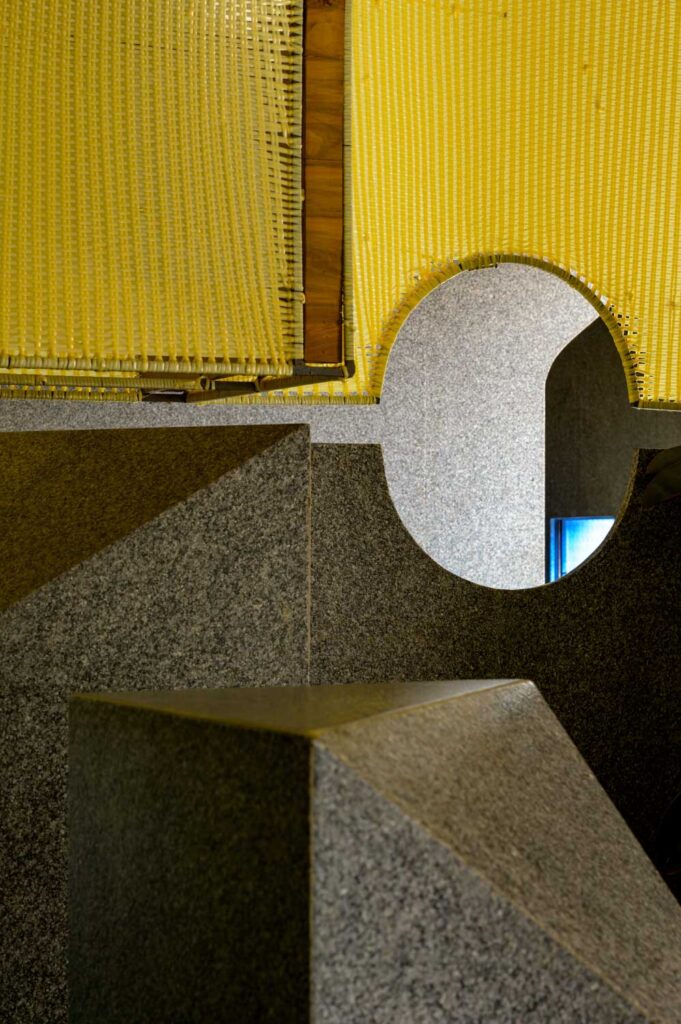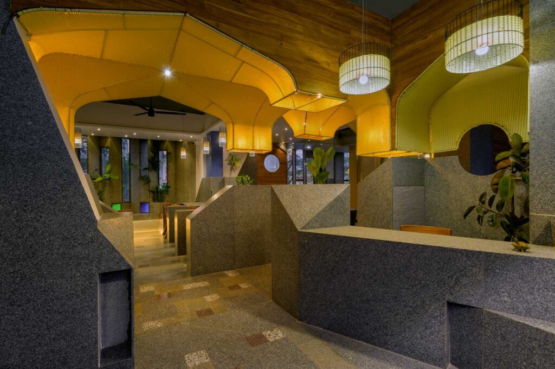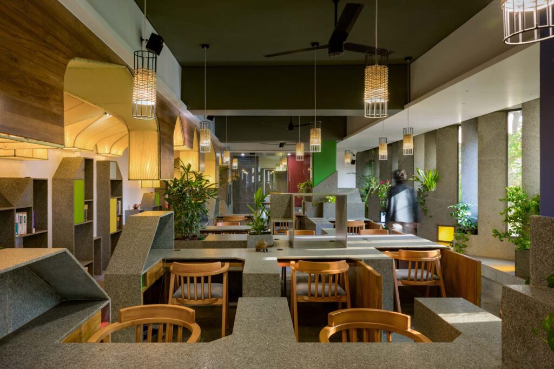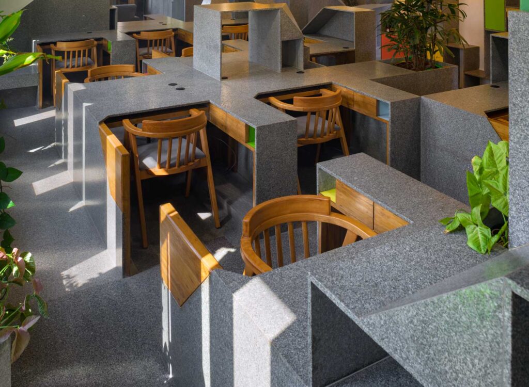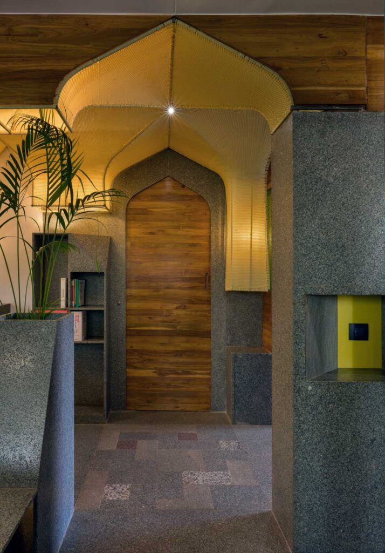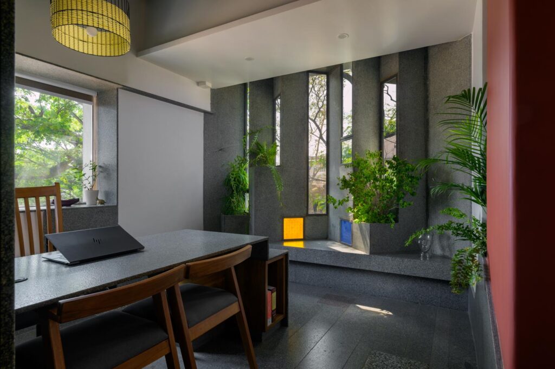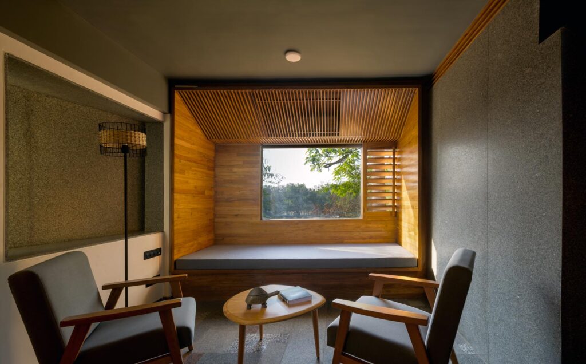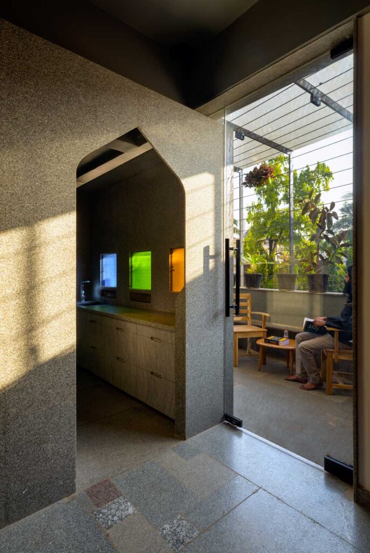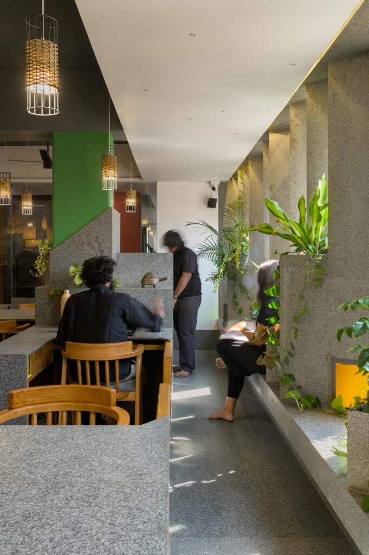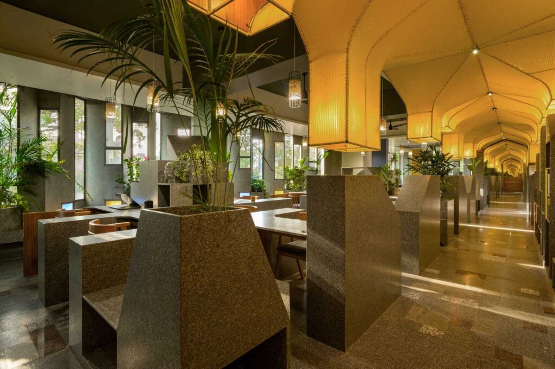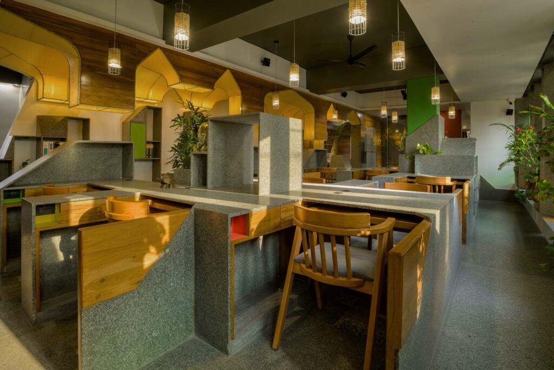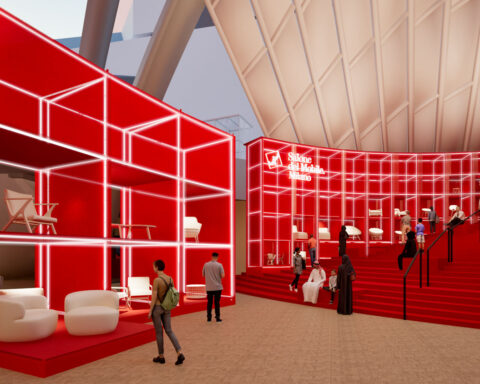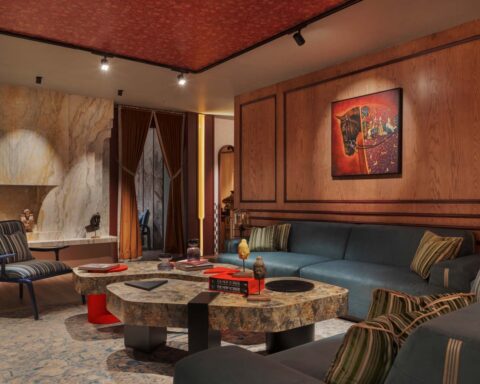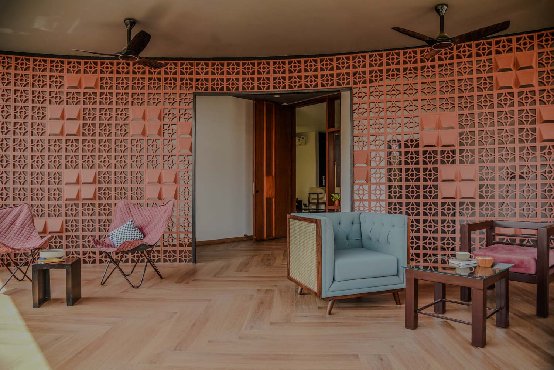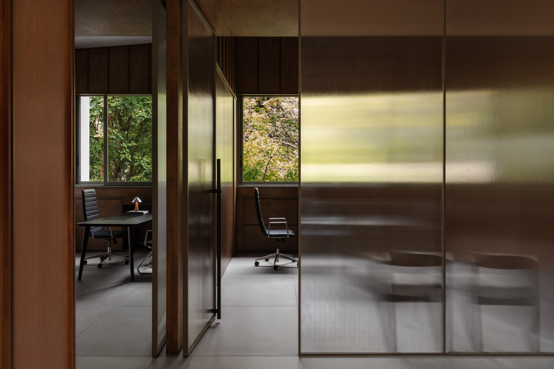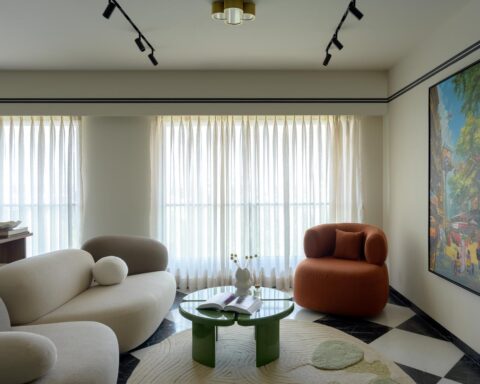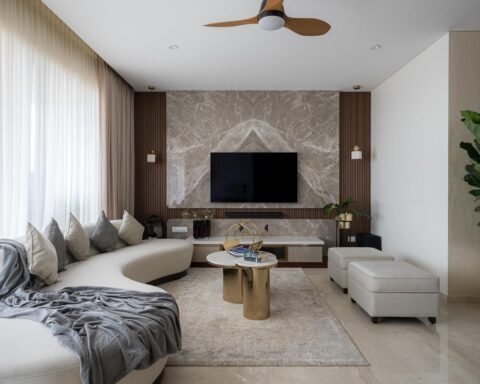A sculpted workspace rooted in heritage, set in the bustling textile town of Ichalkaranji, India.
Project Name : Modular Monolith
Project Location : Ichalkaranji, India
Architect/Interior Designer : PMA Madhushala
Principal Architect/Designer : Divya Jyoti, Prasanna Morey
Photographer: Hemant Patil
In the bustling textile town of Ichalkaranji, Maharashtra, Modular Monolith emerges as a quietly powerful intervention—a sculptural, site-responsive workspace designed to transcend the constraints of its setting while deeply engaging with the city’s cultural roots.
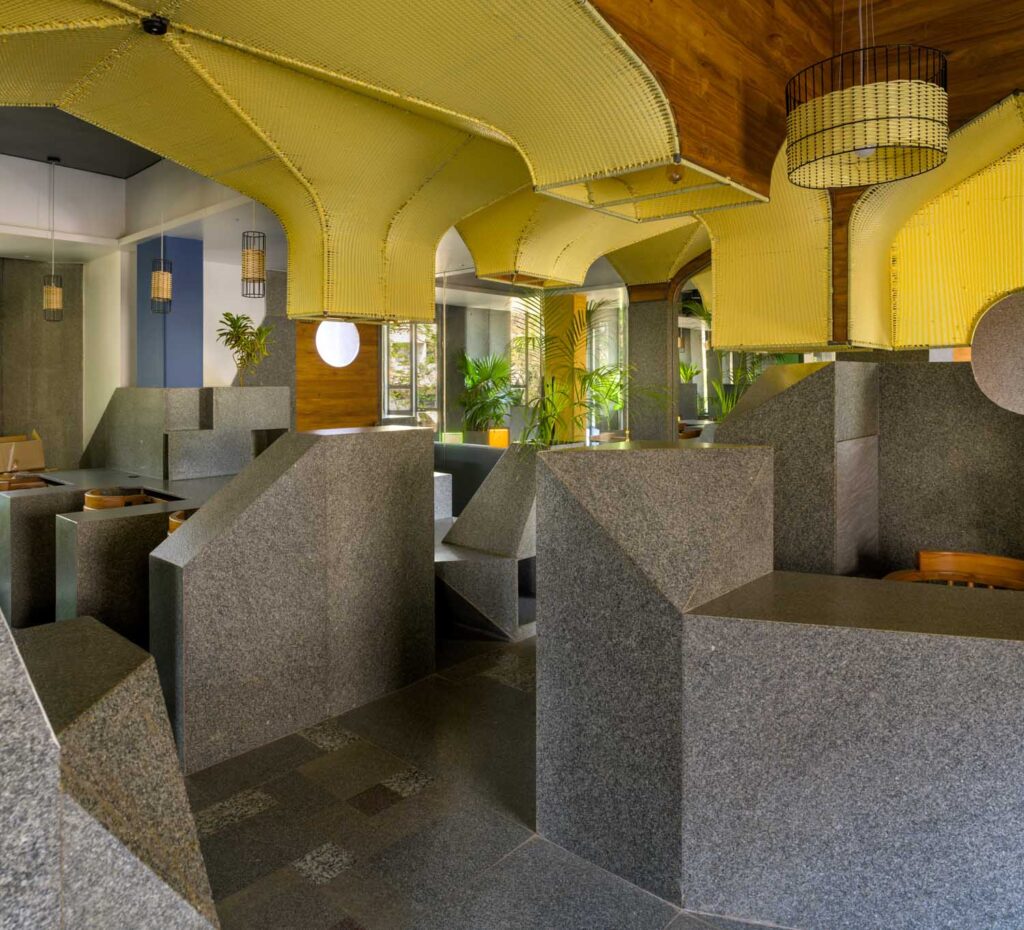
Set within a timeworn commercial complex flanked by a dense fabric of textile shops and hemmed in by surrounding structures, the original studio space was fragmented across multiple levels. The disjointed layout, along with inadequate daylight and poor connectivity between zones, led to an uninspiring and disconnected working environment. It was here that the client—a Chartered Accountant with a vision for spatial transformation—sought to reimagine the workplace: a singular, cohesive studio that would reflect the firm’s identity while nurturing collaboration and productivity.
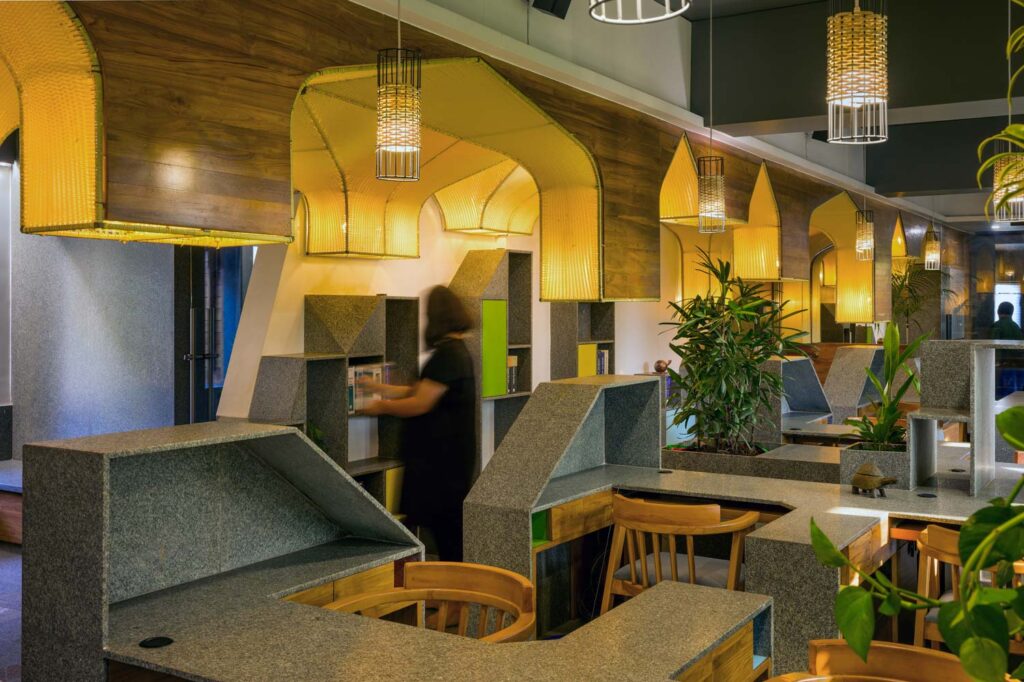
The design pivots around a simple yet striking idea—an open central workspace flanked by private zones, orchestrated to balance interaction and seclusion. Anchoring the space is a modular grid developed for individual workstations. These “L-shaped” units, tailored to ergonomic dimensions, offer each user a sense of personal enclosure within a communal setting.
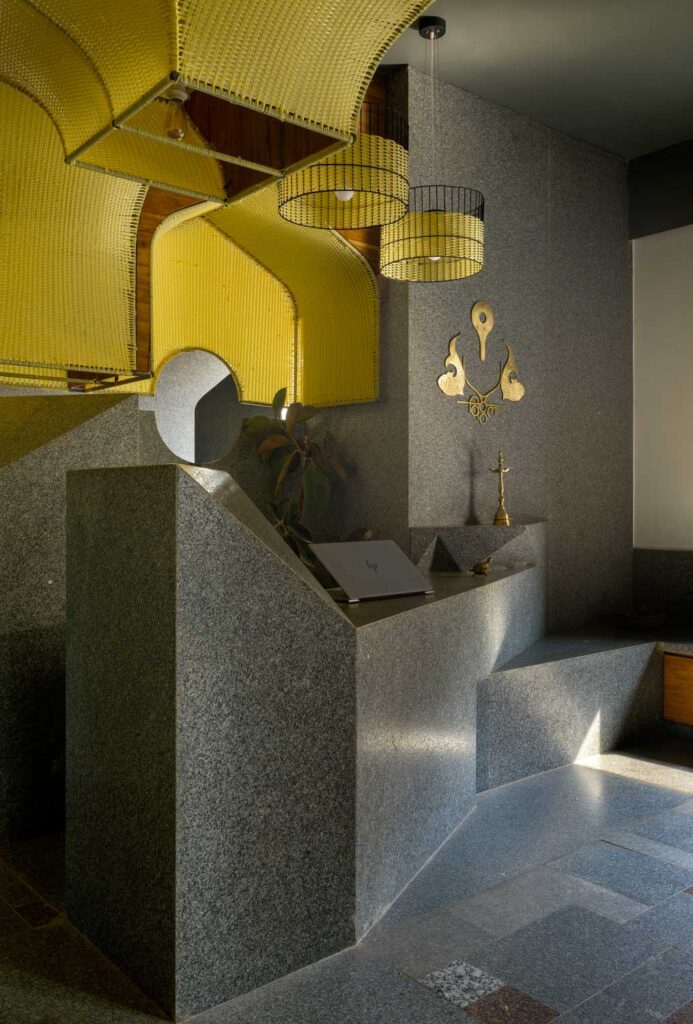
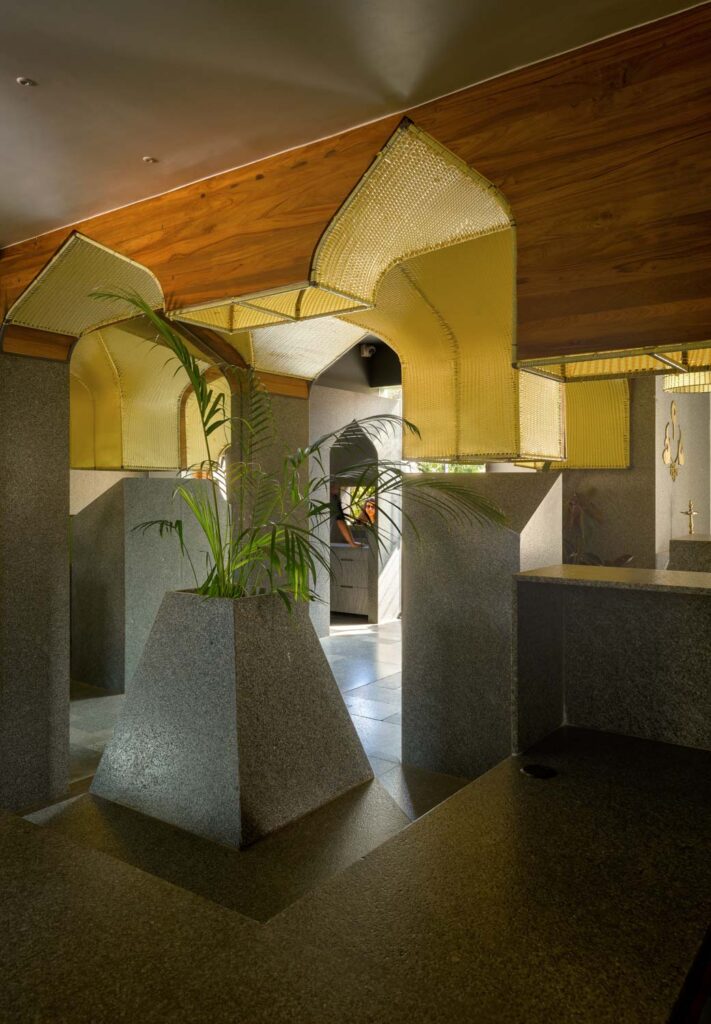
This central workstation is hewn entirely from local granite—an homage to Ichalkaranji’s traditional architecture. The monolithic form, devoid of extraneous furniture, exudes quiet gravitas and visual clarity. The use of a single material not only reduces visual noise but also reinforces the idea of permanence and groundedness.
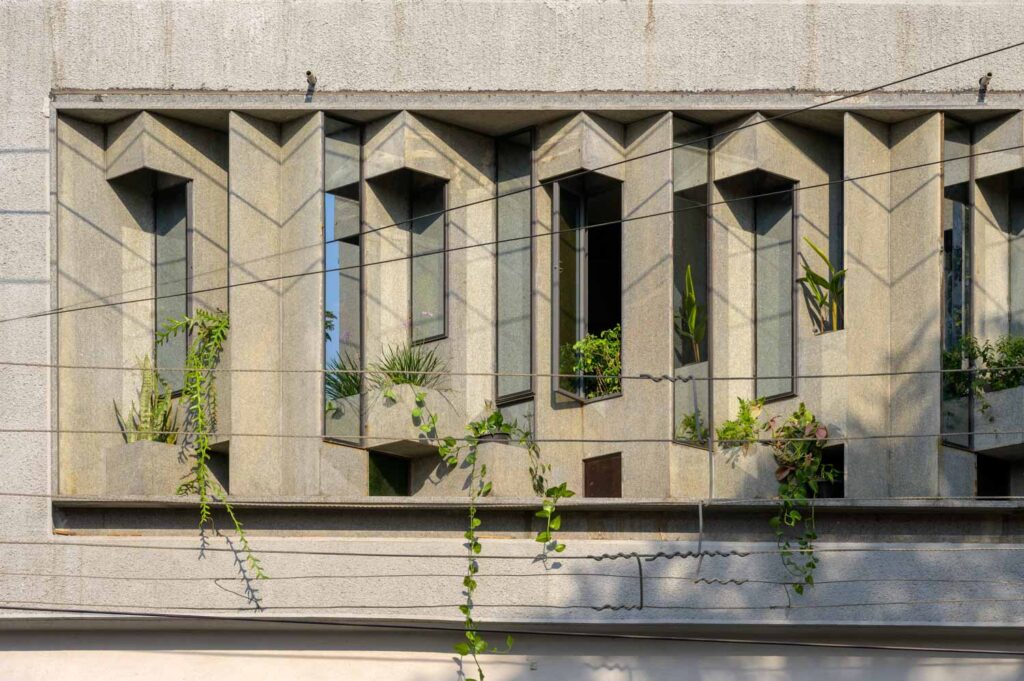
The west façade becomes the project’s expressive threshold: a dynamic screen crafted from interlocked stone planes. Angular in placement and porous in character, the screen mitigates heat gain from the harsh western sun while weaving in a mist-based cooling system as a passive climate response. More than a functional element, it also integrates informal seating and planters, creating an engaging spill-out zone that mediates between the formal workspace and a more relaxed, collaborative environment. As sunlight filters through the stone lattice and foliage, the space comes alive with a poetic choreography of light and shadow.
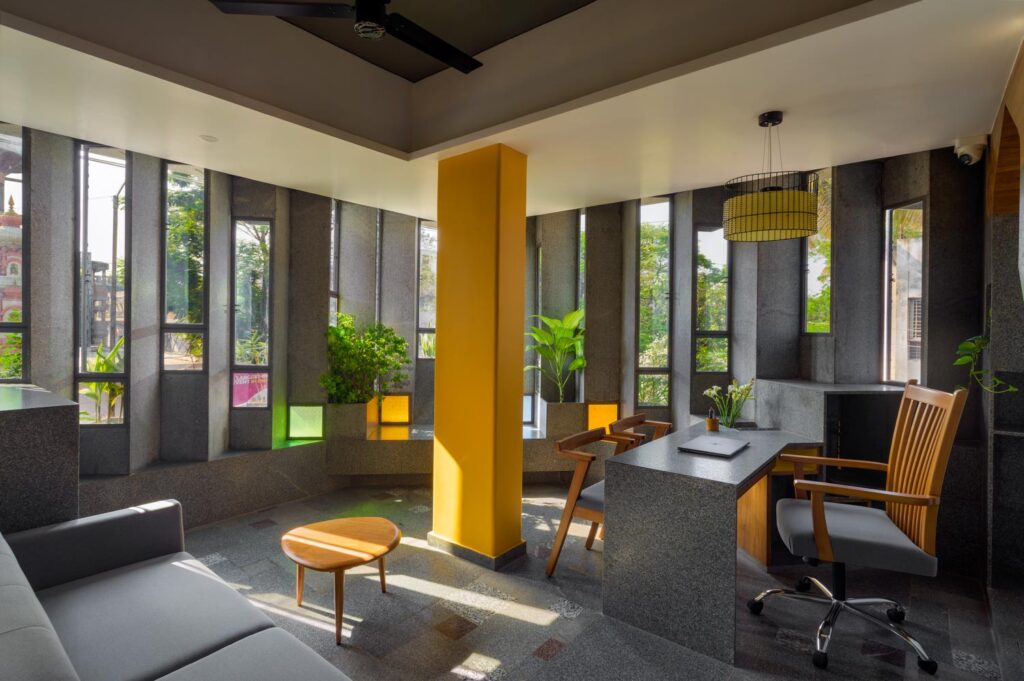
Running along the eastern edge, a corridor acts as the project’s primary connective spine. Lined with a built-in library, the passage draws inspiration from the ceremonial archways of the historic Rajwada Palace. A sculptural ceiling of suspended arch modules—fabricated in varying scales and handwoven on-site by local artisans—echoes the city’s legacy of textile craftsmanship. This tactile installation functions not just as ornamentation, but as a symbolic bridge between Ichalkaranji’s rich cultural past and its evolving contemporary identity.
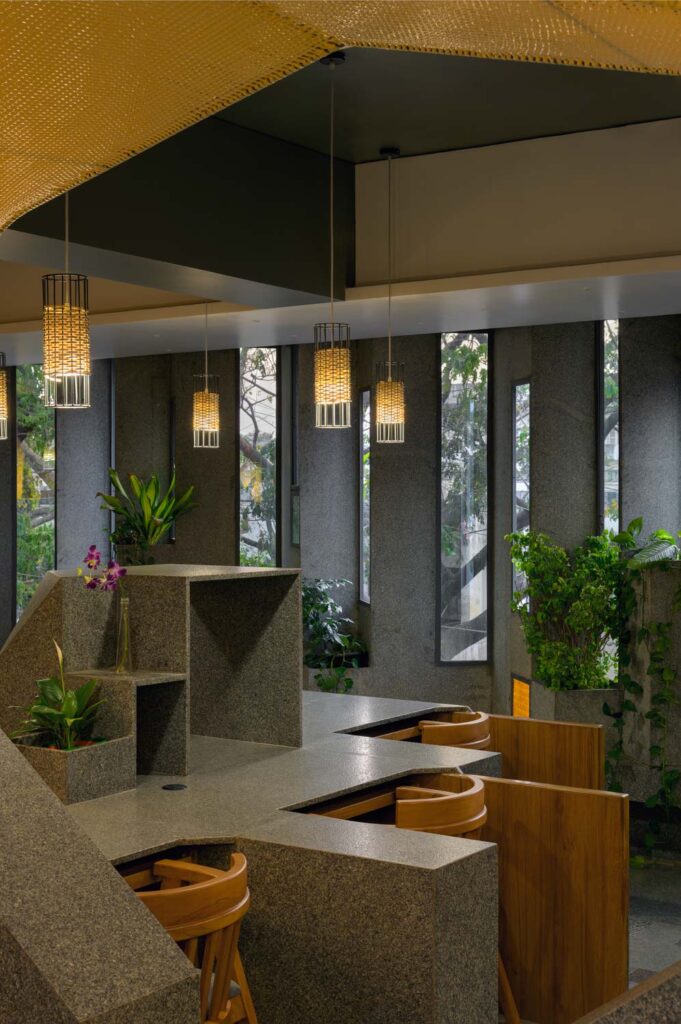
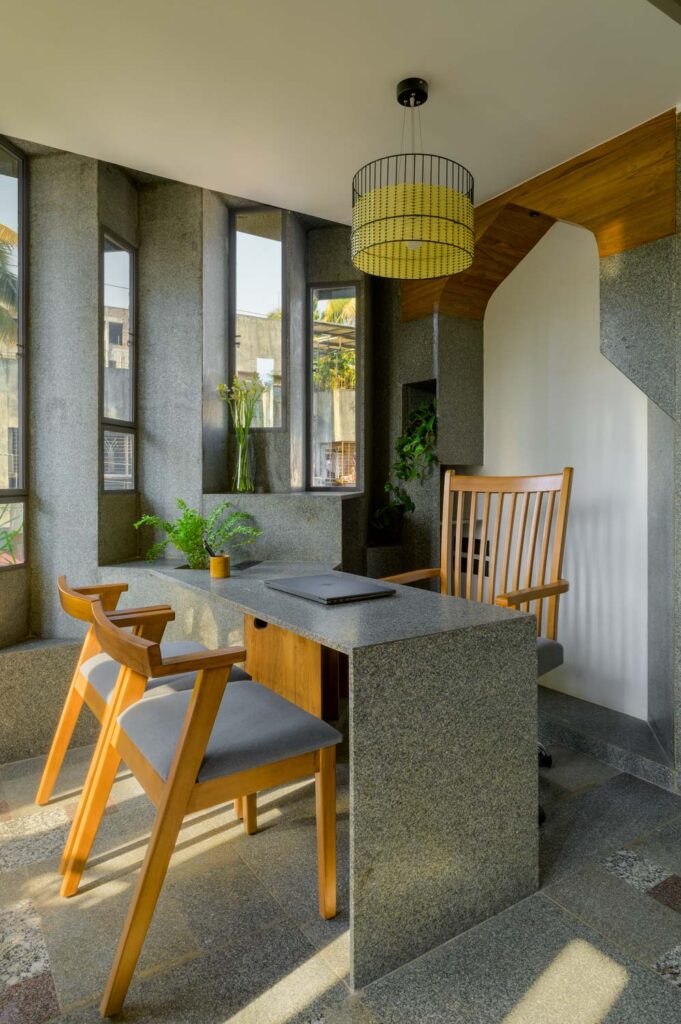
The material palette is intentionally restrained yet tactile: stone, glass, wood, and woven mats form the foundation of the interior language. The use of locally sourced materials and reliance on regional craftsmanship minimized external sourcing and enhanced cost efficiency, embodying the ethos of sustainable, context-sensitive design.
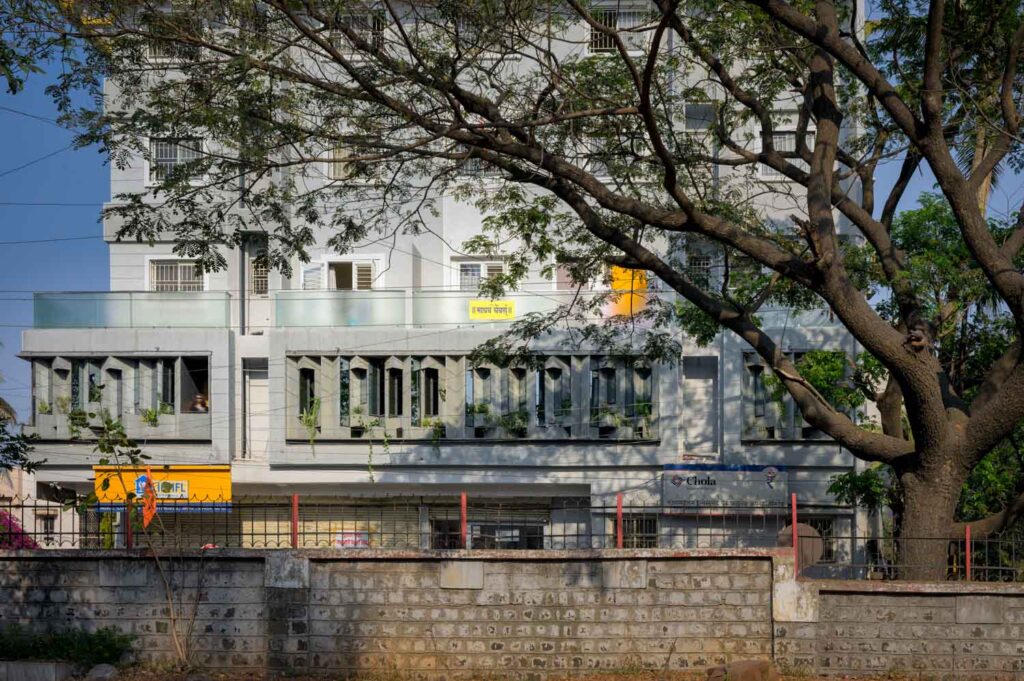
Modular Monolith is more than just an office—it is a spatial statement. It grounds itself in the cultural and architectural memory of its place while embracing a forward-looking vision of workplace design. Through its sculptural clarity, material honesty, and deep contextual relevance, it offers a nuanced dialogue between permanence and progress, tradition and innovation.
Project Name : Modular Monolith
Project Location : Ichalkaranji, India
Architect/Interior Designer : PMA Madhushala
Principal Architect/Designer : Divya Jyoti, Prasanna Morey
Photographer: Hemant Patil





