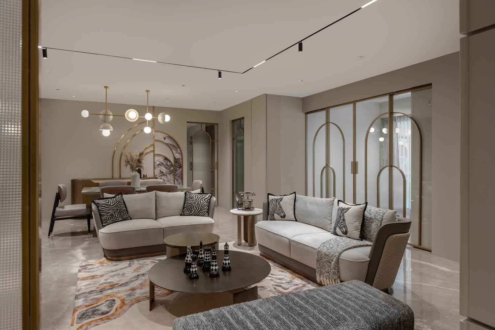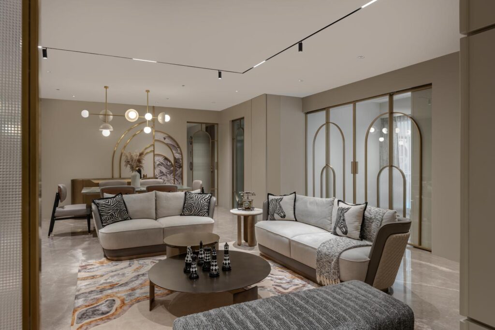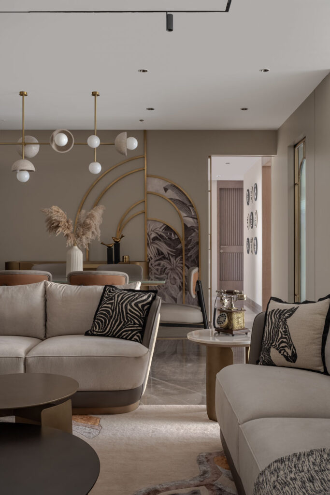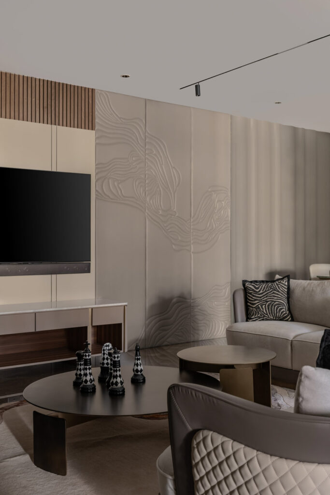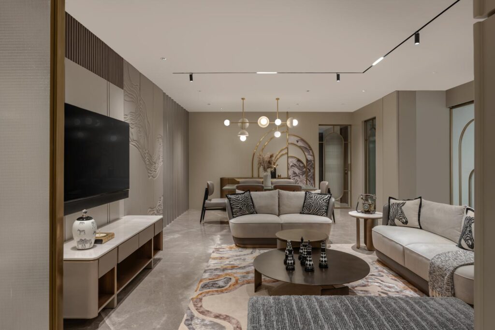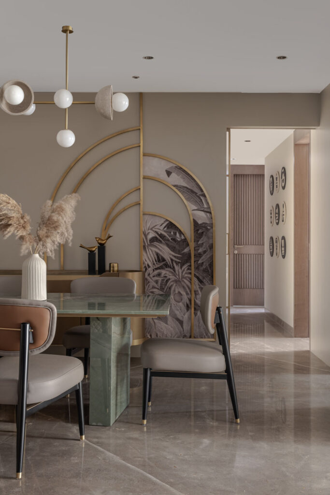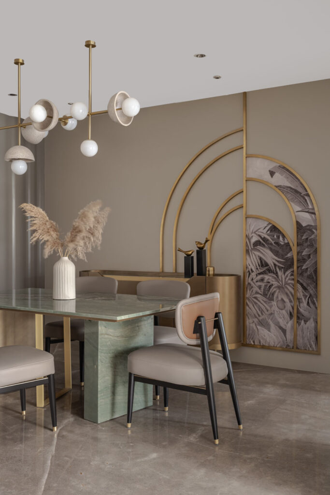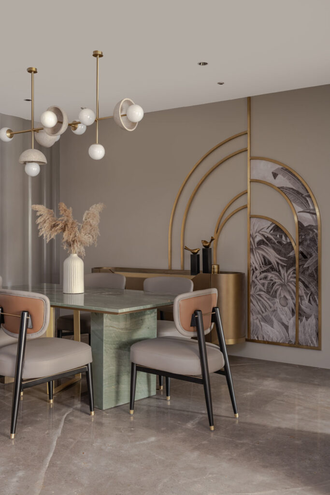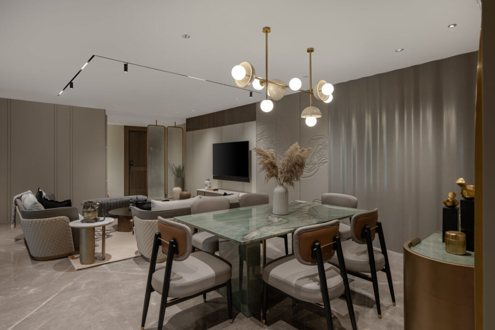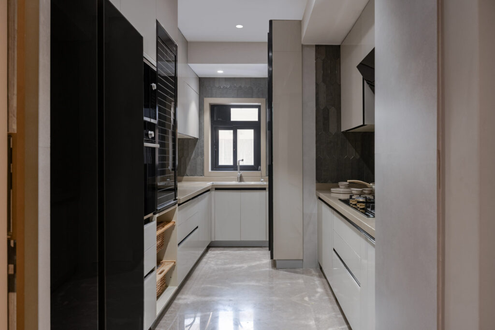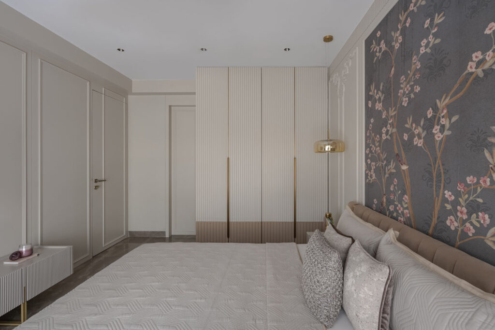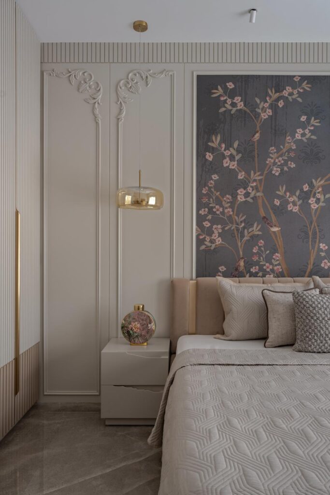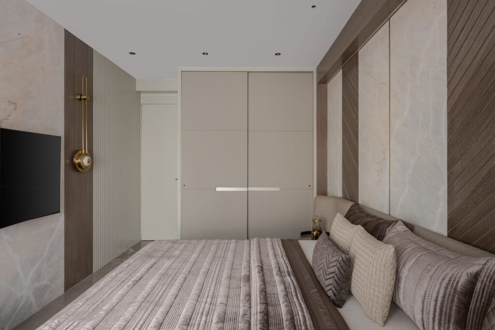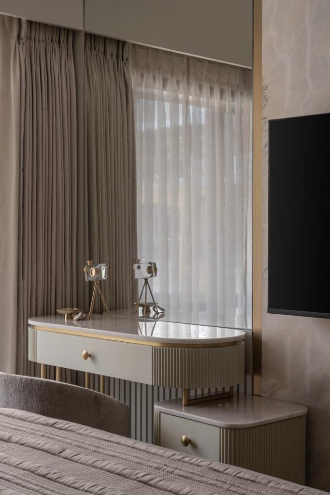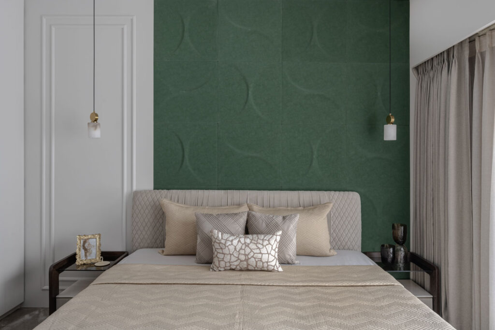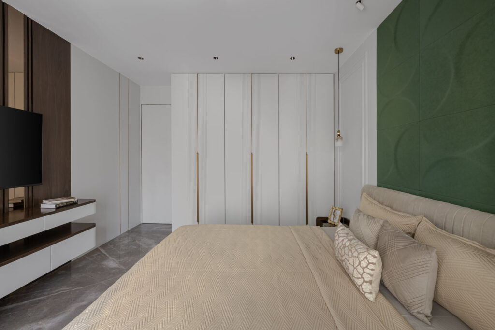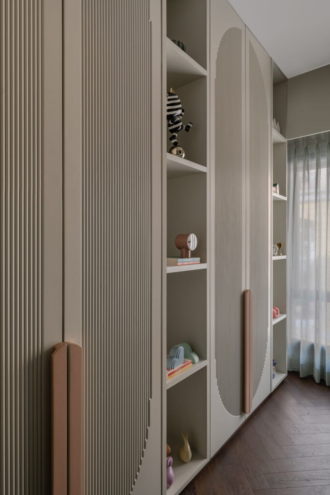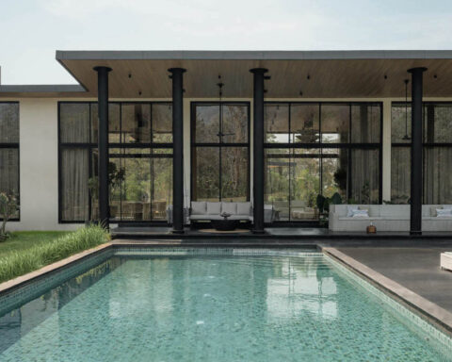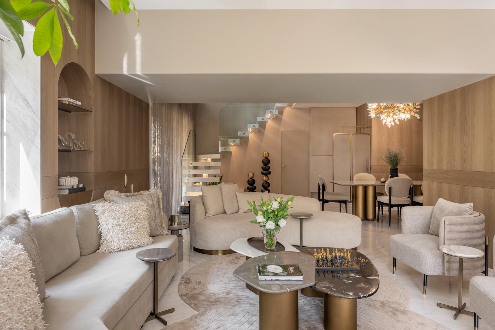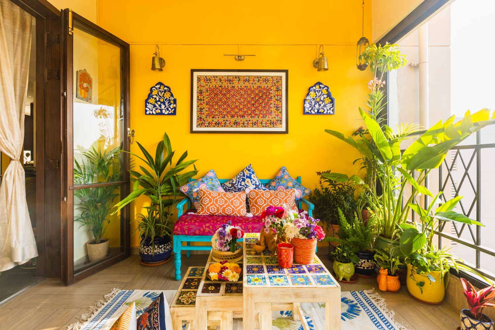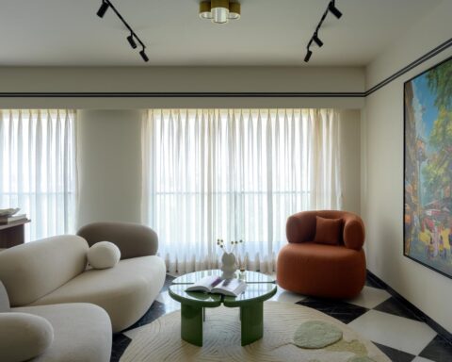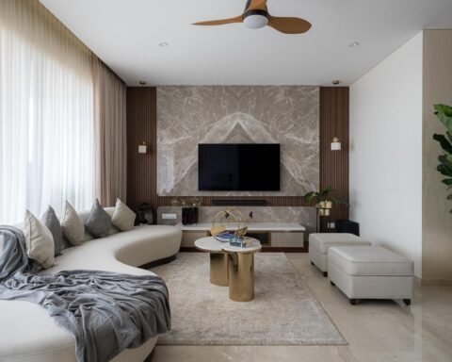The design ethos of this Kolkata House was centred around simplicity and understated elegance, expressed through clean lines, tactile materials, and gentle infusions of colour.
Project Name : Vermeir House
Project Location : Kolkata, India
Architect/Interior Designer : AB Design
Principal Architect/Designer : Aanchhal Bhuwalka
Photographer: Noaidwin Studio
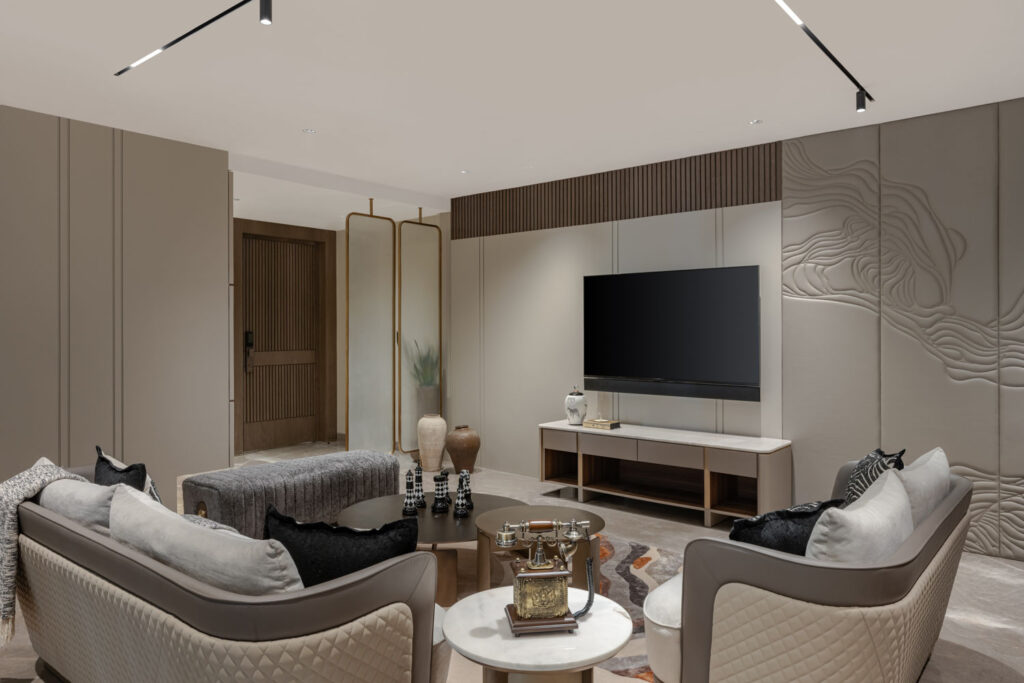
Text description by the designer;
Vermeir House is a refined exercise in classic, low-maintenance interior design, tailored for a mature couple living alone in their long-time residence while occasionally hosting visiting family. The brief was rooted in practical needs: a space that felt timeless yet serene, efficient in layout, and easy to maintain. With two sons and four grandchildren who live outside the city, the clients wanted to retain a sense of warmth and functionality for when the extended family visits, without overwhelming their everyday routine.
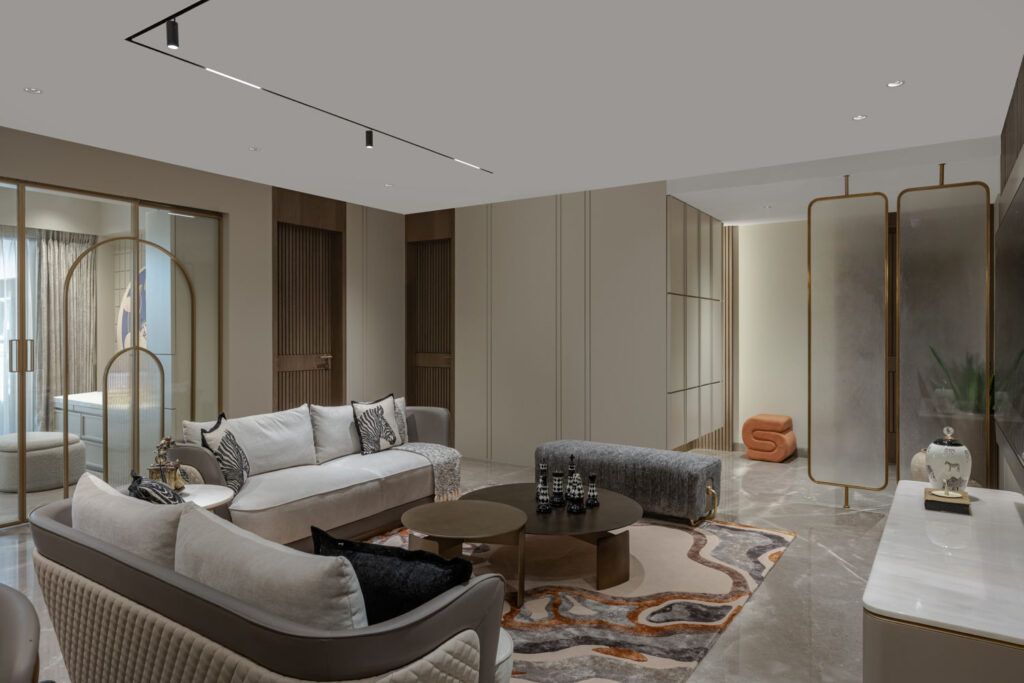
The design ethos centred around simplicity and understated elegance, expressed through clean lines, tactile materials, and gentle infusions of colour. A sense of quiet sophistication guides the spatial flow, from the thoughtfully created foyer – punctuated by a glass partition and tall storage units – that subtly screens the interior from the entrance, to the sculptural interventions that animate key areas of the home. One such feature is the Leatherite panel with abstract threadwork detailing, creating a textured narrative in the living room. Complementing this is an arc-shaped metal structure that integrates with a curated wallpaper in the dining area, reinforcing the design language of soft geometry.
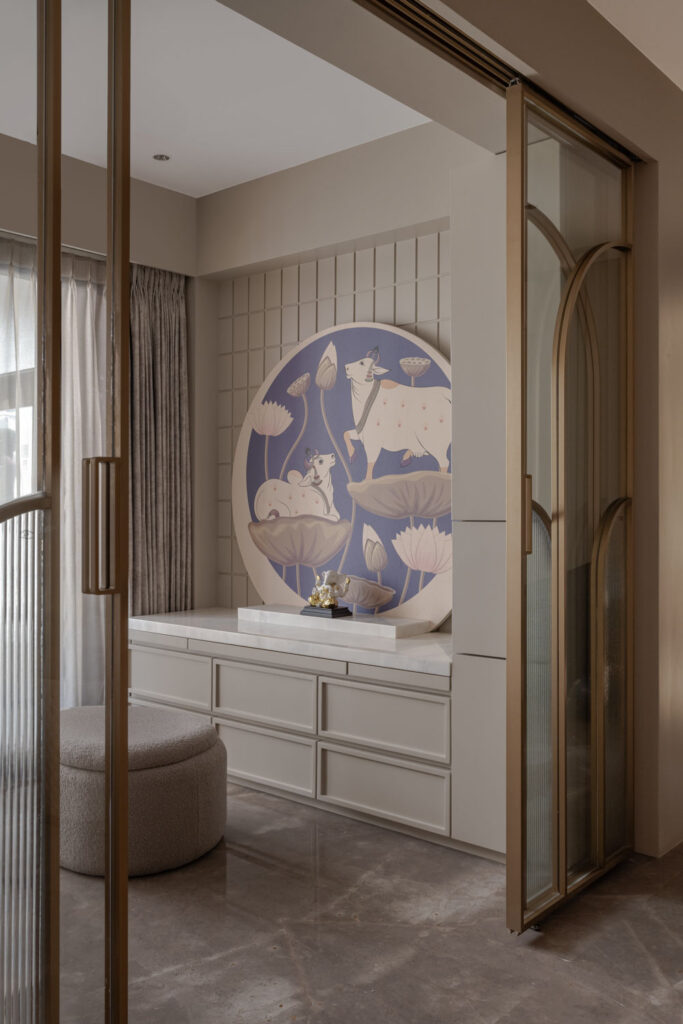
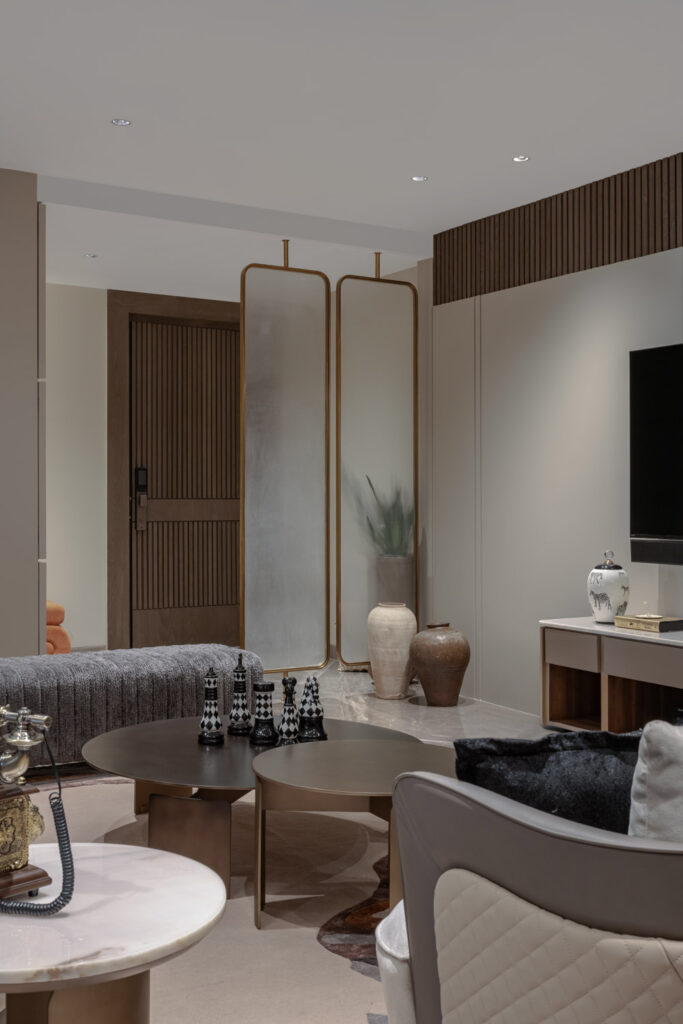
A standout element is the generously proportioned mandir, reflecting the spiritual and cultural priorities of the homeowners. Anchored at the heart of the house, this space benefits from the only significant source of natural light, opening onto a balcony that filters daylight into the otherwise modestly lit common zones. This decision not only honours the family’s religious traditions but also enhances the soulfulness of the interiors.
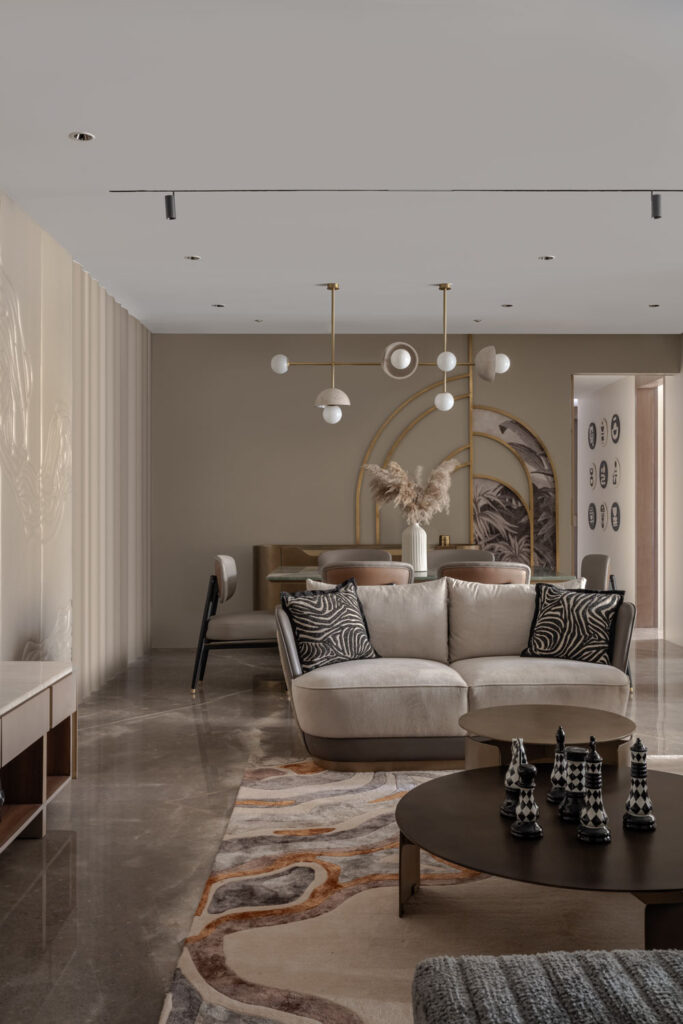
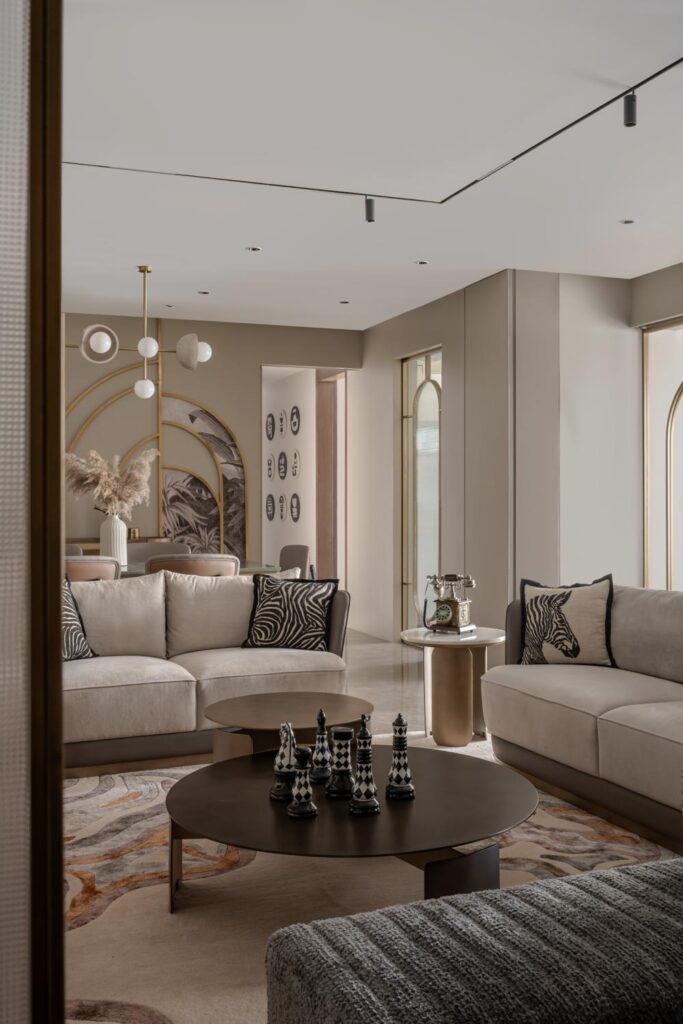
Materiality plays a pivotal role in giving the house its classic yet warm character. A deep green marble dining tabletop paired with tan leather chairs introduces rich, earthy tones into the palette. The terrazzo chandelier above the dining table becomes a focal point, subtly breaking the monotony and adding a playful elegance to the room. In contrast, the kitchen – done in neutral tones – prioritises function while maintaining a seamless aesthetic language.
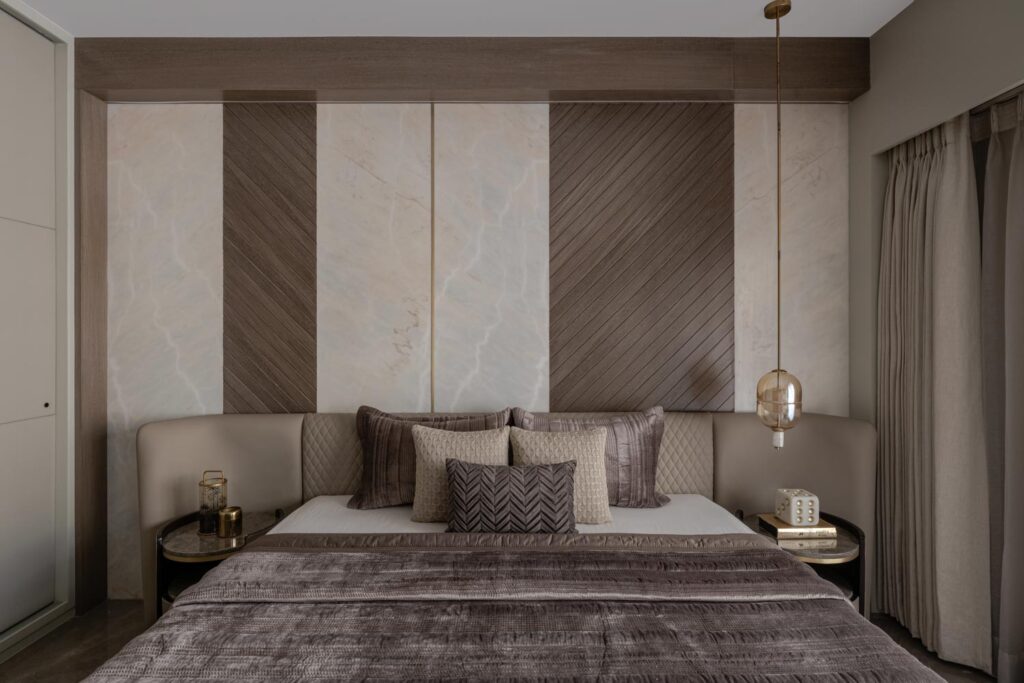
The bedrooms have been conceived to serve dual purposes: everyday comfort and occasional hospitality. The kids’ bedroom, though compact, is cleverly designed with a built-in hut-shaped structure accommodating four single beds, ensuring comfort without clutter. Storage solutions, from wardrobes to open shelving, are smartly integrated to maintain spatial clarity. Both sons’ bedrooms reflect parallel functionality, including dressers that flow from the TV units, making efficient use of limited space without sacrificing form. While only the master bedroom has an attached bath, the other rooms are aligned with practical access to common bathrooms, dictated by the constraints of the existing plumbing layout.
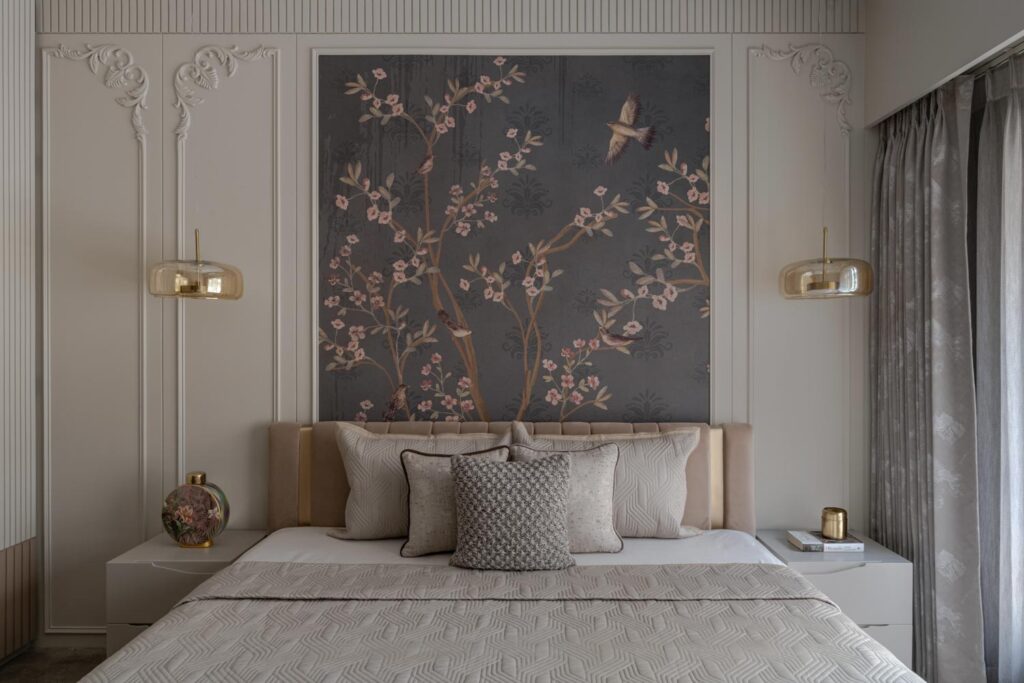
The parents’ bedroom features a tropical wallpaper that injects freshness, while the sons’ rooms carry bespoke touches such as a green-clad headboard in fabric and wood, offering subtle variation within a cohesive theme. Storage is layered discreetly throughout, including integrated cabinetry within the bathrooms to maximise efficiency.
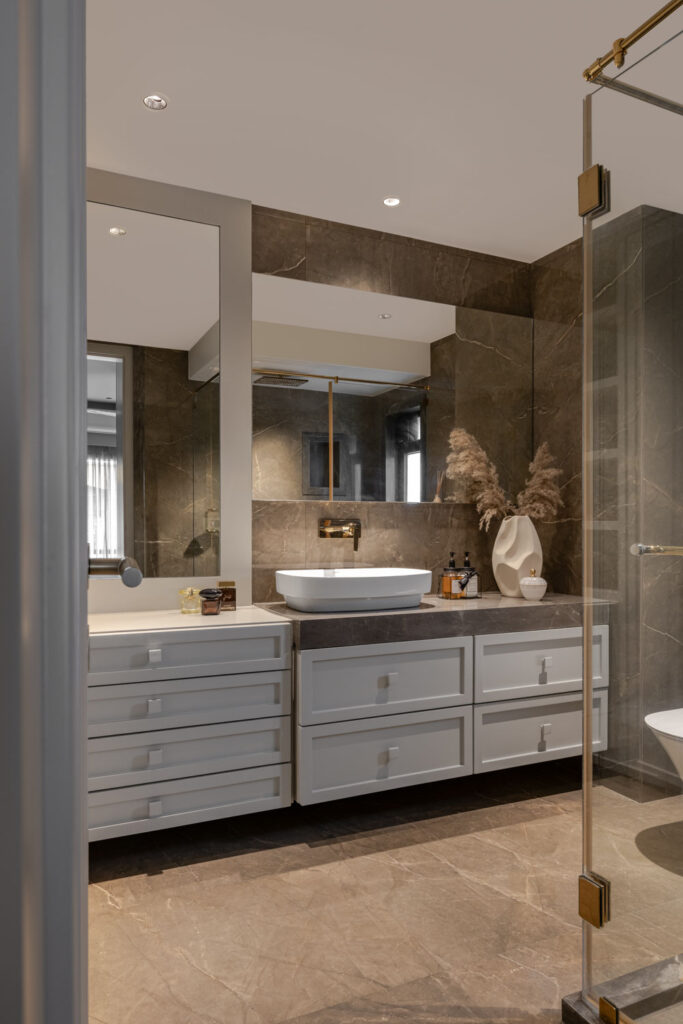
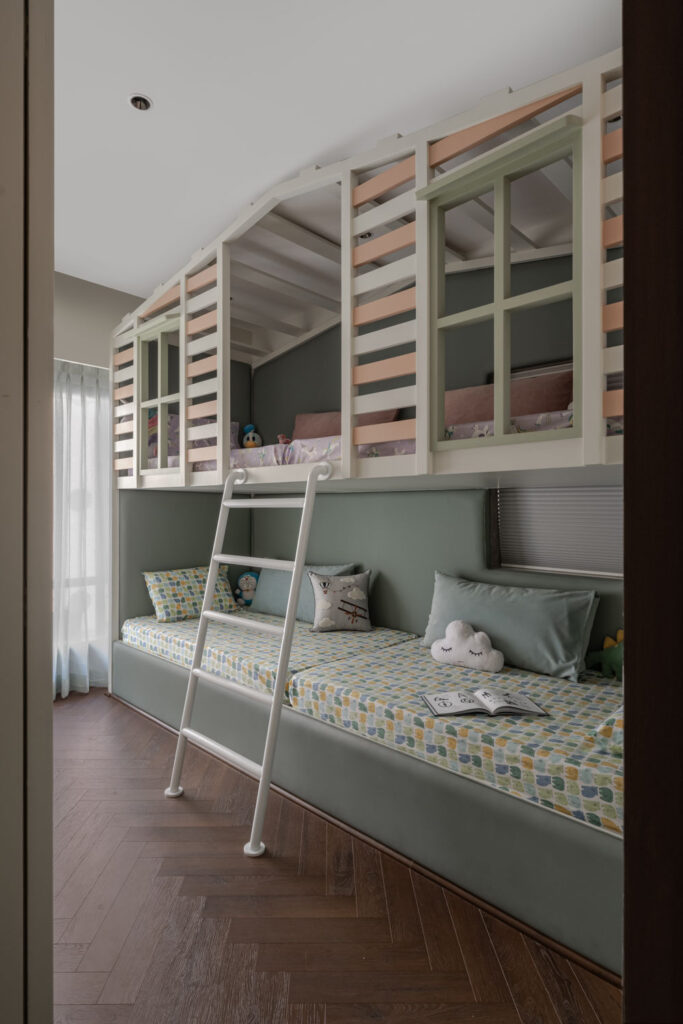
Despite structural limitations and the absence of en suite bathrooms for all bedrooms, the house overcomes its challenges through considered planning and refined execution. The intelligent layout, clear zoning, and seamless transitions make it not only livable but deeply intuitive for its primary residents. It is this quiet clarity, grounded in timeless design choices and personalised planning, that defines the USP of Vermeir House. Rather than chasing trends, it offers a home that evolves gently with its occupants, standing as a testament to comfort, longevity, and deeply rooted design.
Project Name : Vermeir House
Project Location : Kolkata, India
Architect/Interior Designer : AB Design
Principal Architect/Designer : Aanchhal Bhuwalka
Photographer: Noaidwin Studio





