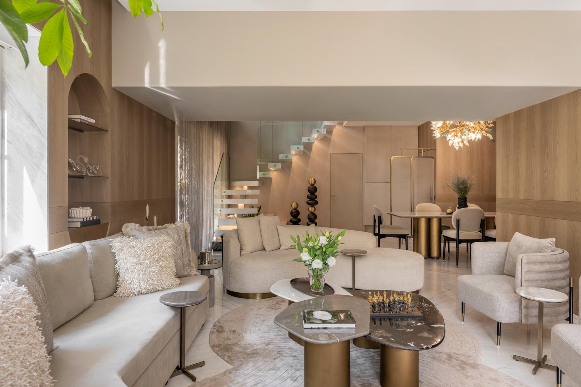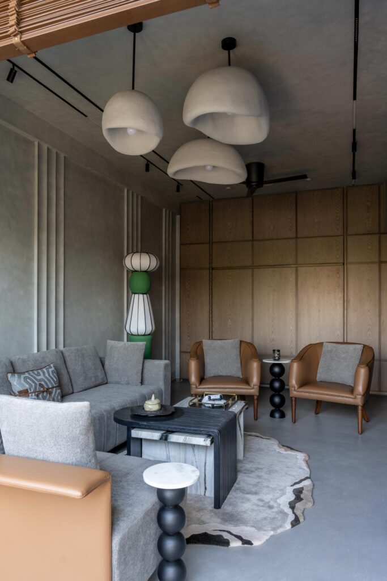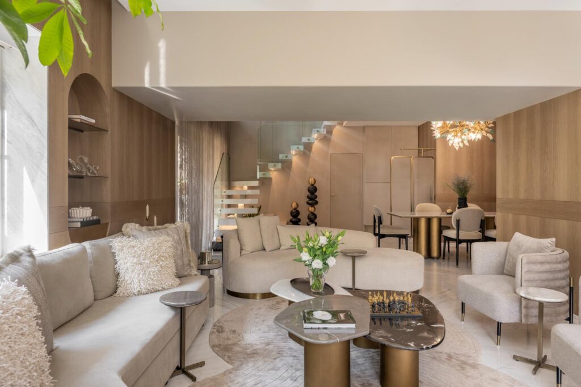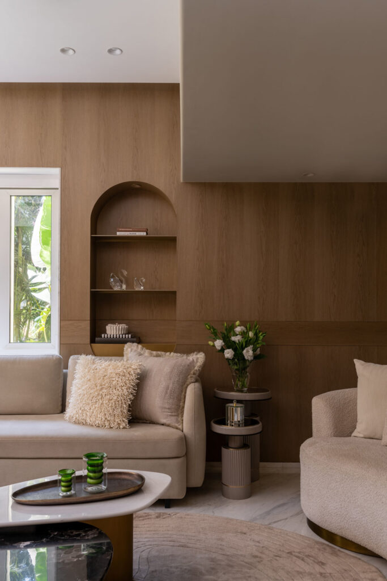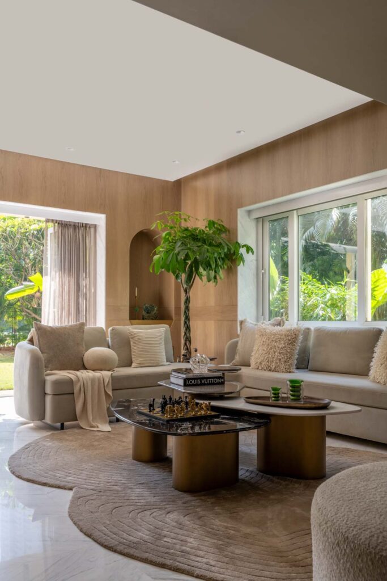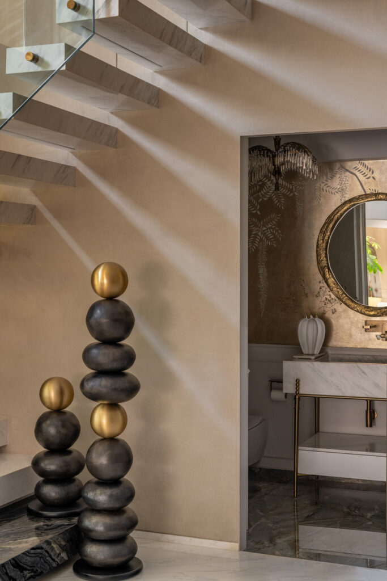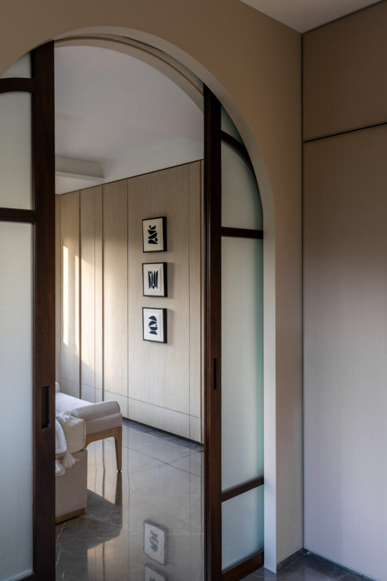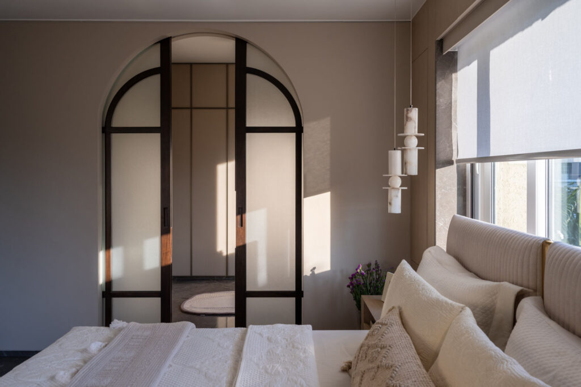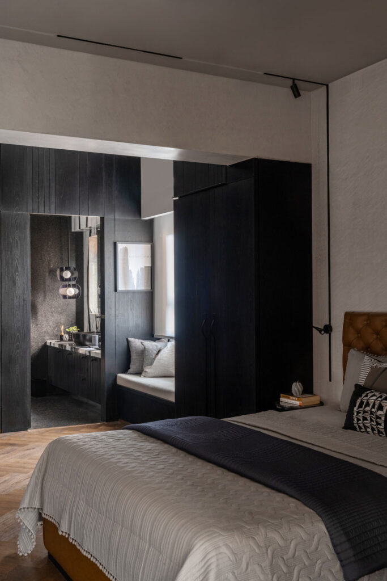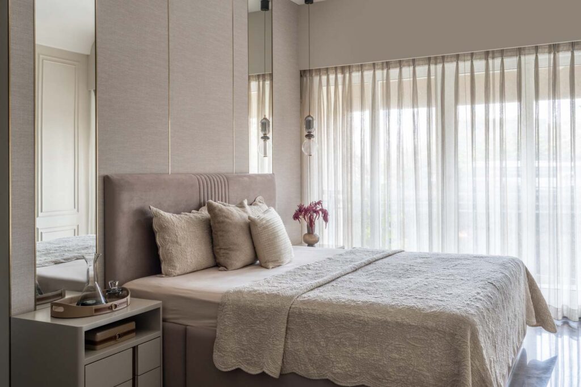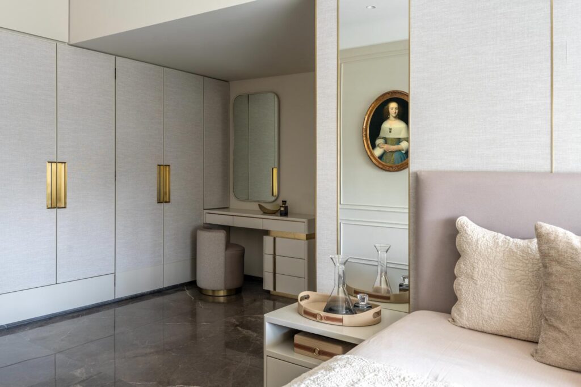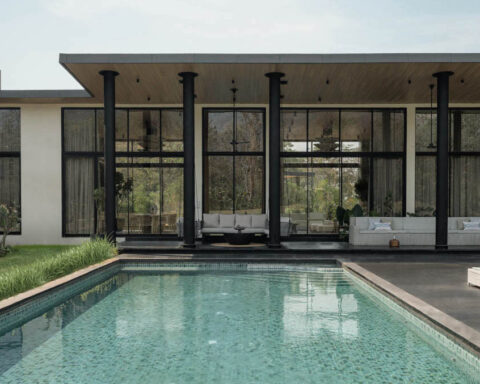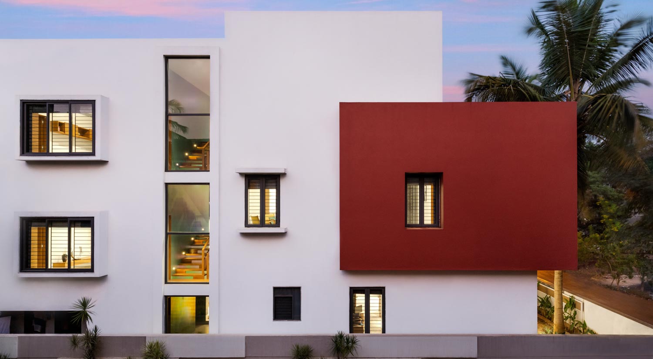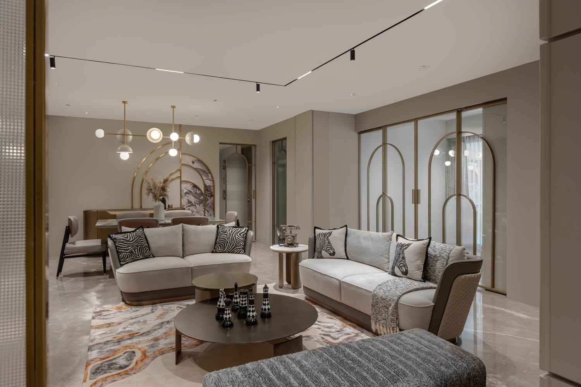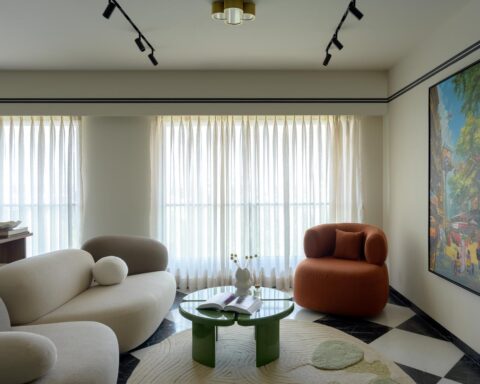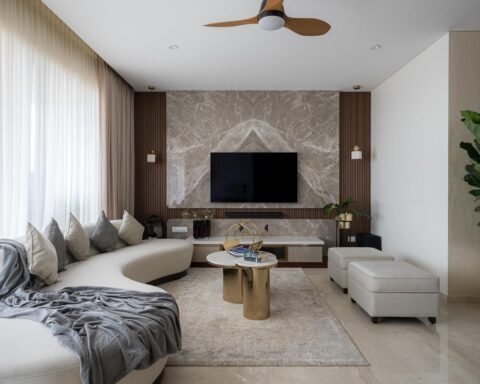A duplex Mumbai apartment transformed into a bespoke family haven where the luxury of space meets the serenity of nature.
Project Name : Verde Lux
Project Location : Mumbai, India
Architect/Interior Designer : A&K Design Studio
Principal Architect/Designer : Aarti Somani & Kruti Sheth
Photographer: Kuber Shah
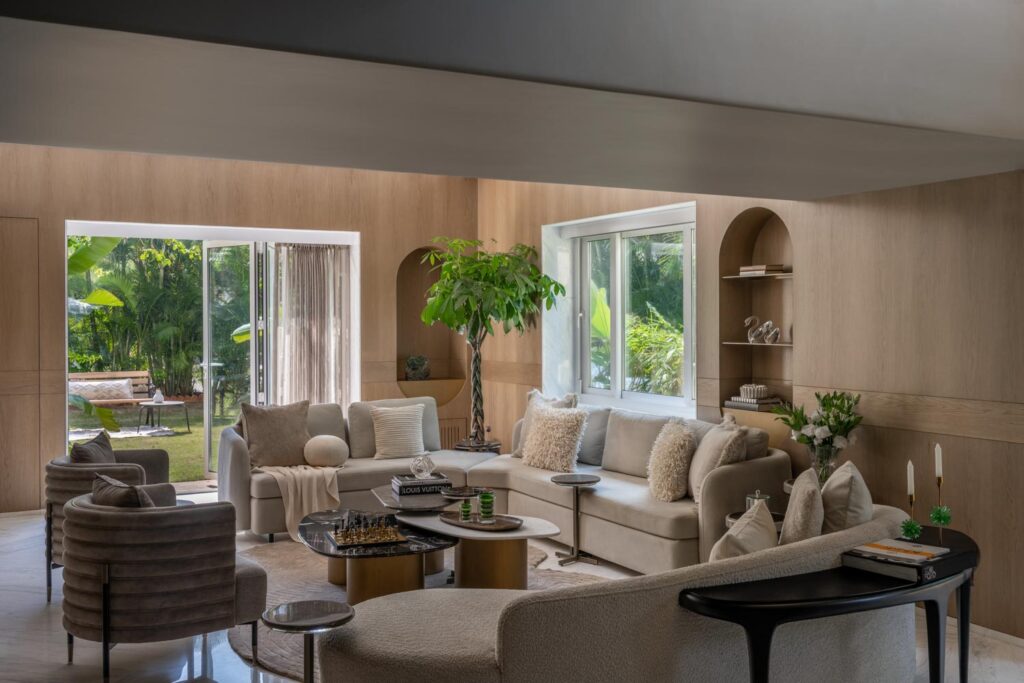
In the heart of bustling Mumbai, a rare and refined urban sanctuary unfolds — a duplex apartment transformed into a bespoke family haven where the luxury of space meets the serenity of nature. Designed for a multigenerational family with an open-door lifestyle, this residence is a testament to how thoughtful spatial design, tactile materiality, and natural light can elevate apartment living into something truly extraordinary.
At the core of the design brief was the client’s desire for a timeless, elegant home that offered fluid connectivity between interiors and the L-shaped private garden — a rare feature for a city duplex. Designed as a series of interconnected yet distinct zones, the home had to accommodate frequent guests, reflect the personalities of its multiple generations, and remain effortlessly low-maintenance. From the outset, the vision was clear: a grounded, serene environment layered with detail, where the garden became the pulse of the home.
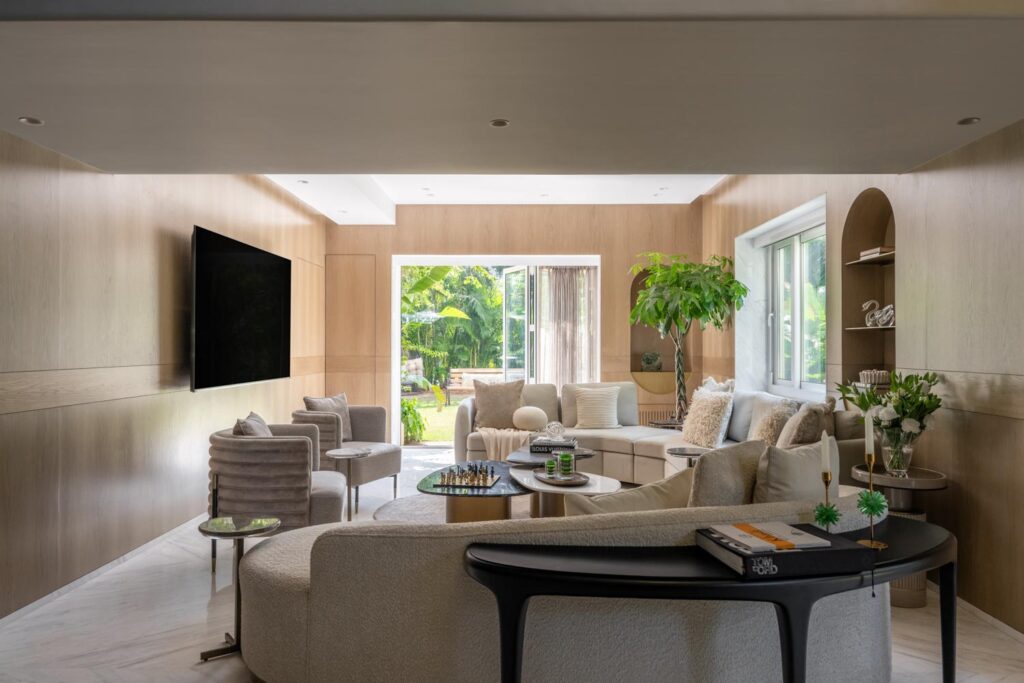
The interior language speaks of quiet luxury — a refined palette of soft neutrals, antique gold accents, and organic textures weaves a cohesive narrative throughout the home. Rejecting transient trends, the design team anchored the home in a theme of timeless elegance, expressed through a curated ensemble of sculptural art, intricate mouldings, and layered lighting. The staircase and double-height ceiling form the spatial and visual heart of the home — anchoring both levels and drawing in light while framing views of the verdant garden just beyond.
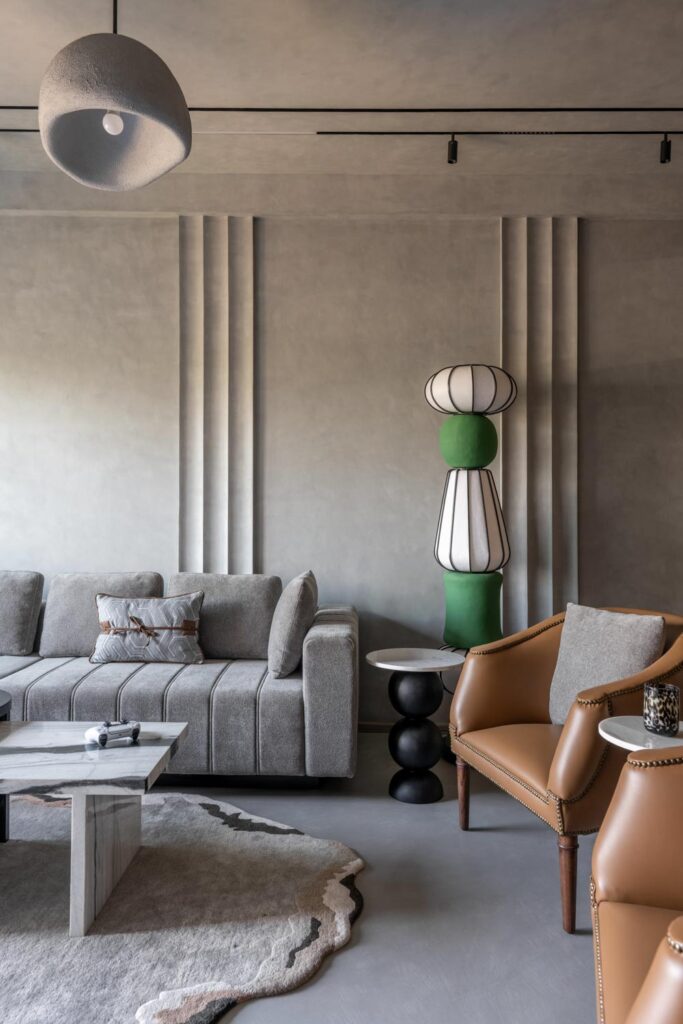
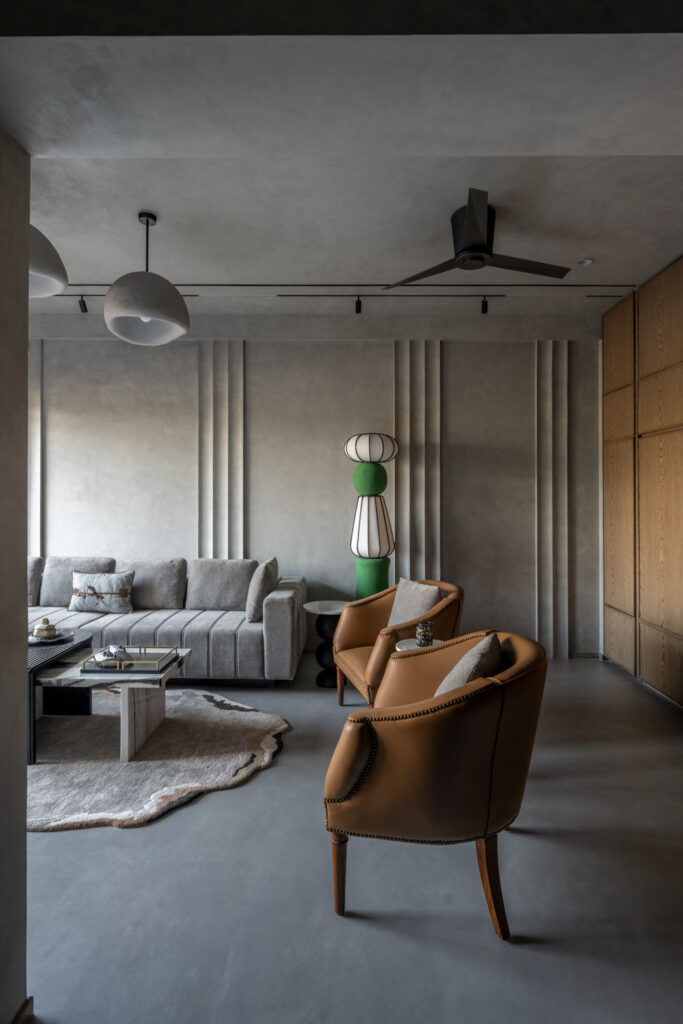
Located in a quiet, upscale Mumbai neighbourhood, the duplex’s surroundings played a vital role in shaping its design ethos. Floor-to-ceiling French doors in the living space dissolve the boundary between inside and out, allowing the garden’s lush greens to visually infuse the neutral interiors. The natural light was not only preserved but celebrated — bouncing off limestone-finished walls, veined marble, and warm beige veneers, enhancing the home’s immersive indoor-outdoor experience.
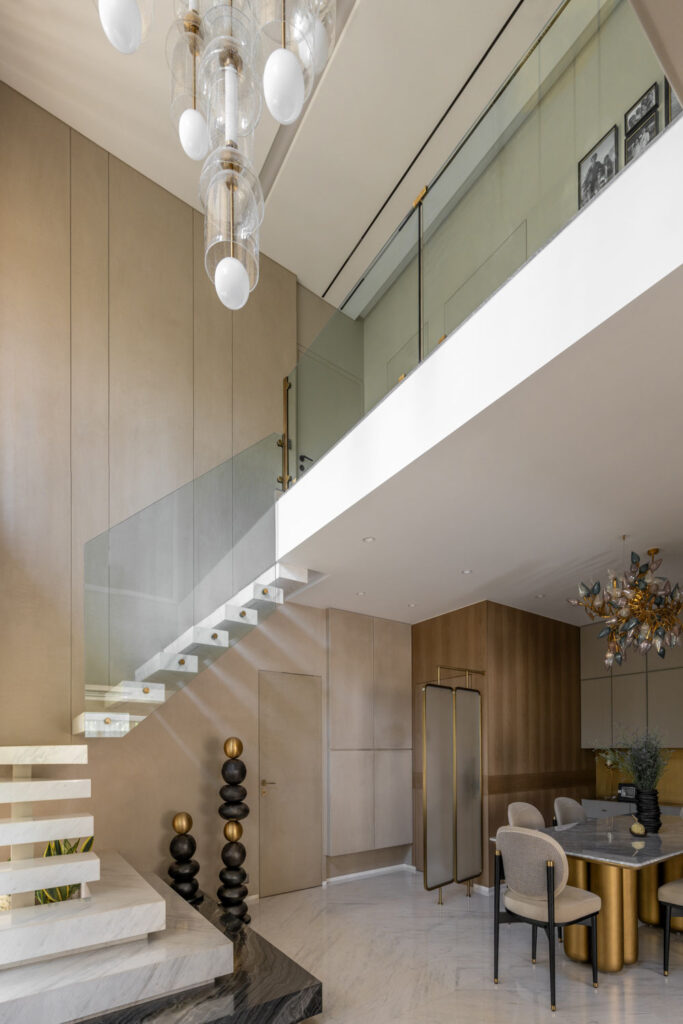
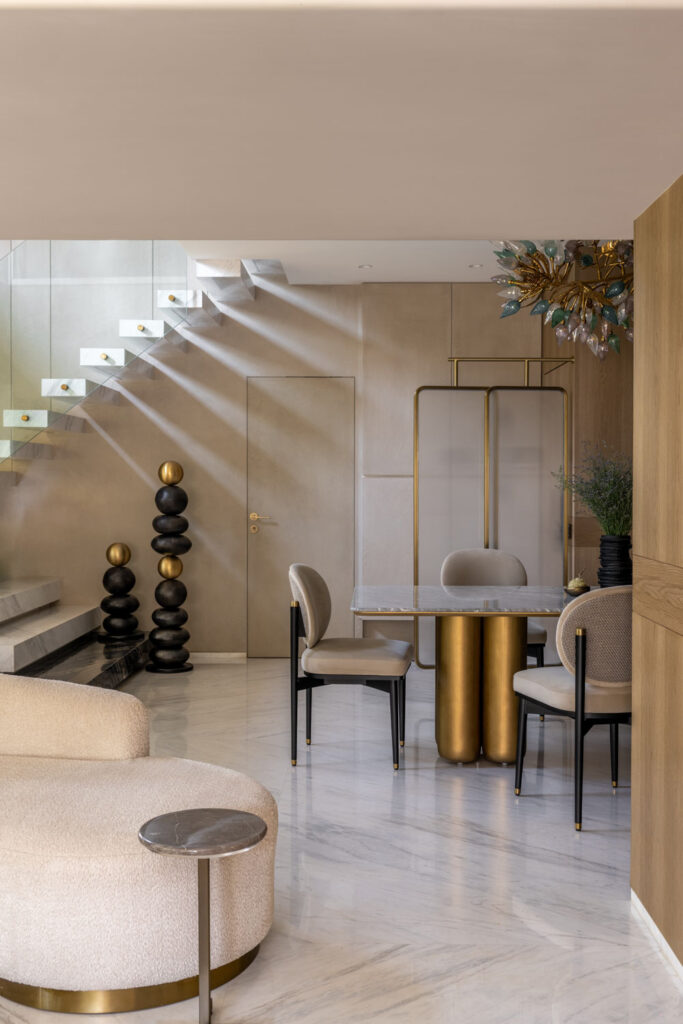
The home’s entrance on the ground floor sets a dramatic tone — guests are welcomed by a soaring double-height void and a sculptural staircase clad in backlit marble, punctuated by Longpi pottery and brass totems nestled among fresh greenery. This interplay of raw and refined materials reflects the dual character of the home: elevated yet deeply rooted.
The living, dining, and kitchen spaces unfold in an open plan — unified by a soft, textural palette of taupe, off-white, and warm wood tones. The dining area is anchored by a custom botanical chandelier that echoes the surrounding garden, reinforcing the home’s organic rhythm.
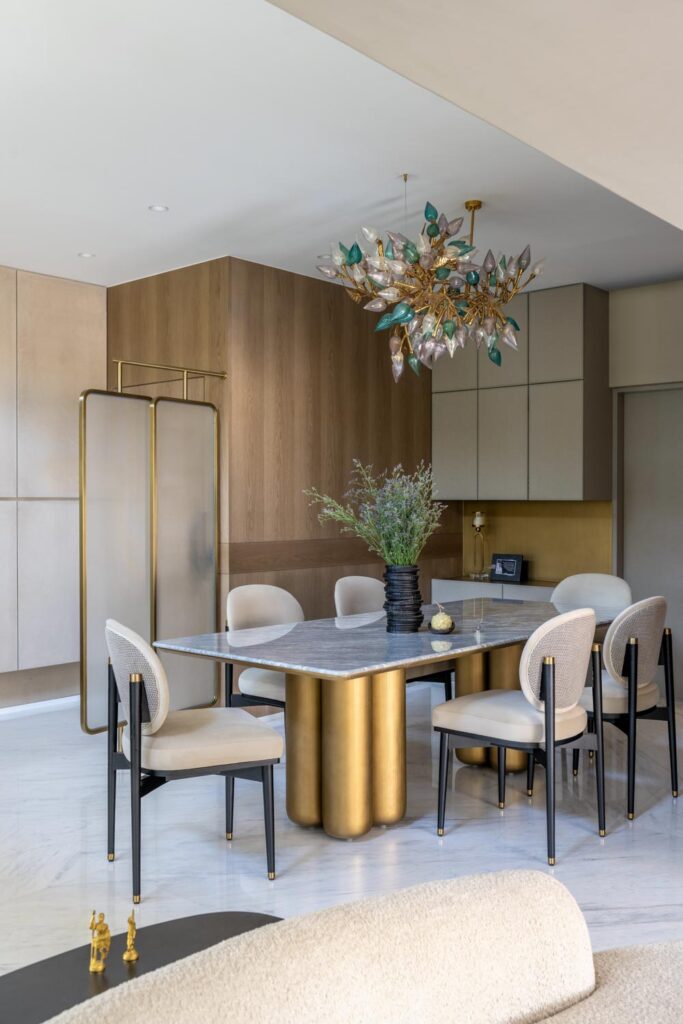
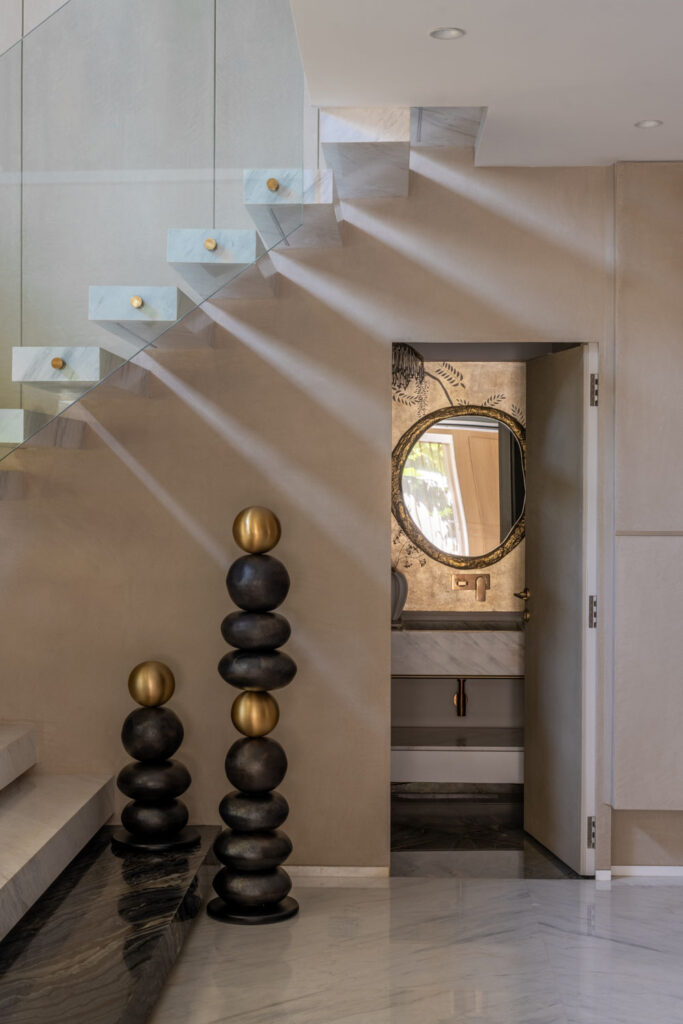
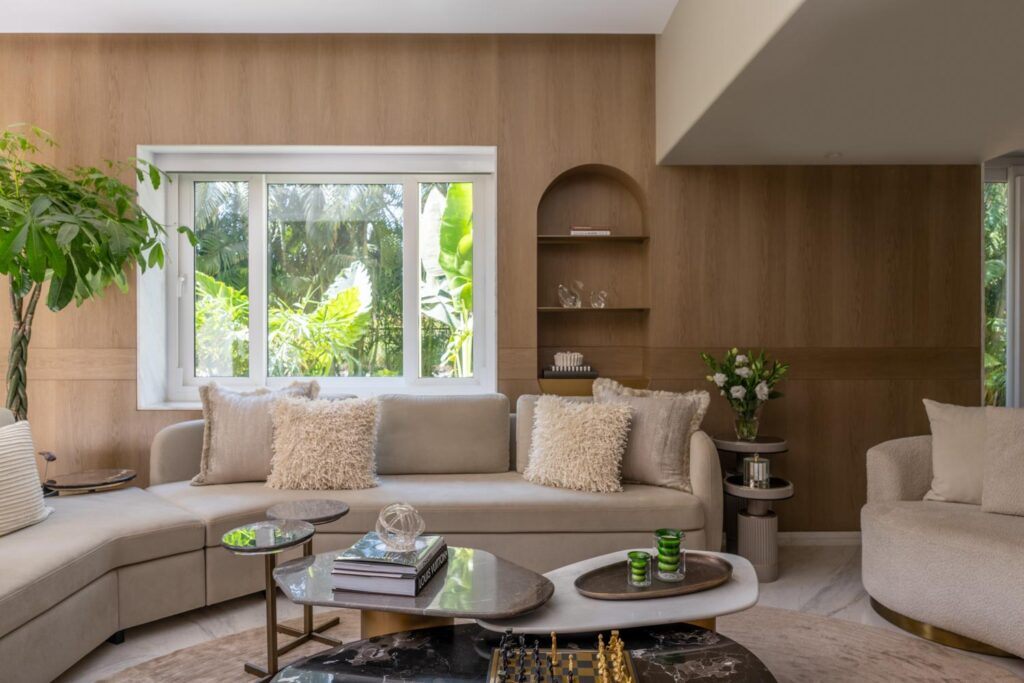
Adjacent to the social zones lies a versatile den, outfitted with a Murphy bed to double as a guest suite — a thoughtful gesture to the family’s lifestyle of hosting. Smart space planning continues in the kitchen and staff areas, where concealed storage and circulation paths keep the core zones pristine and uncluttered.
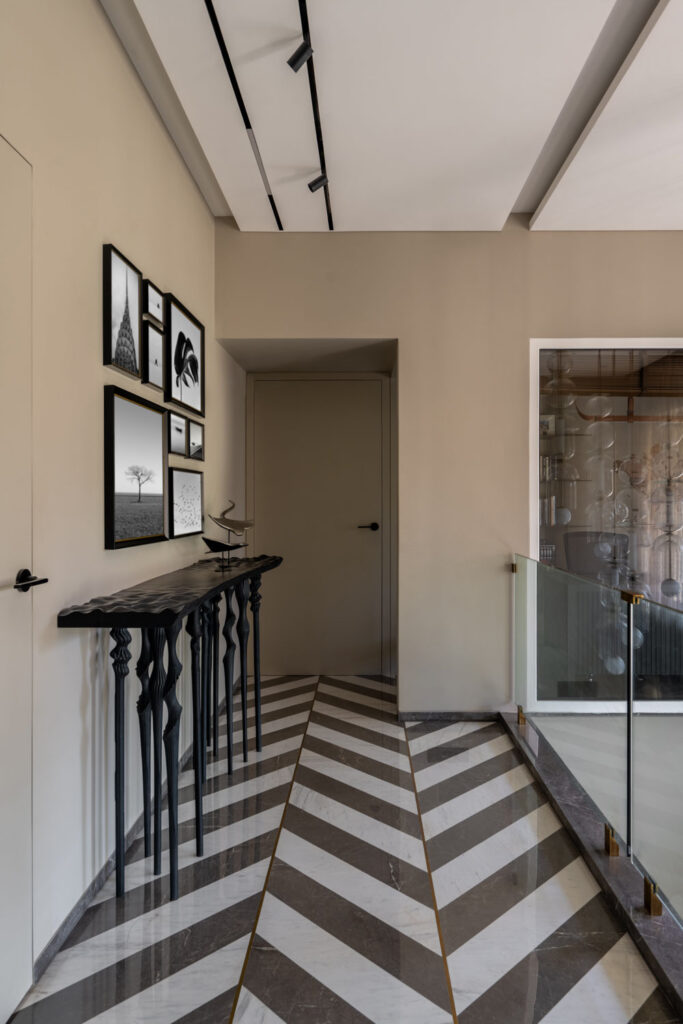
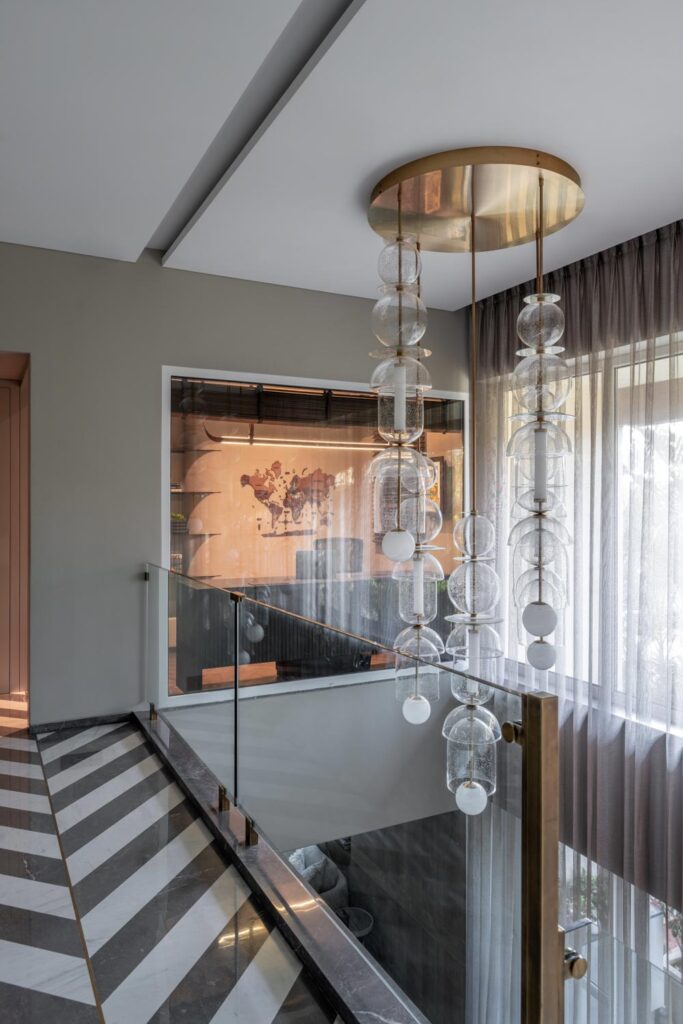
Upstairs, the family’s private quarters offer a deeply personalized narrative. The master suite exudes quiet opulence with beige veneer paneling, a walk-in wardrobe, a cozy family study and an all-white marble bath. The children’s room pulses with warmth and play — wooden flooring, tactile accessories, and a world map dotted with family travels bring a sense of whimsy and memory. The parents’ suite blends French-style mouldings with elegant wallpaper and mirror panelling, achieving a delicate balance of nostalgia and polish. A connecting hallway becomes a gallery of sorts, with black-and-white family portraits set against brass-inlaid patterned marble flooring — a design detail that threads together memory and movement.
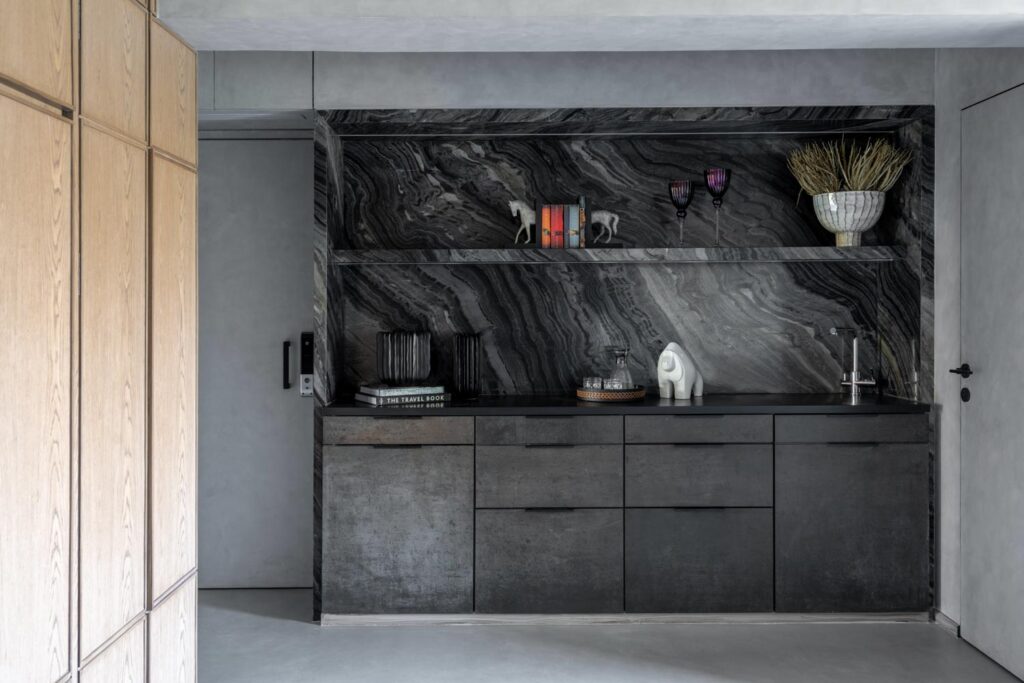
Crowning the home is a separate studio apartment, transformed into a multi-functional spa-lounge-retreat. Here, the palette shifts dramatically to a moody, industrial tone — with exposed concrete ceilings, raw finishes, and a black marble bar. The space, with its Murphy bed and hidden pantry, serves as a dynamic hangout for the younger generation — versatile and spirited in contrast to the formality of the main home.
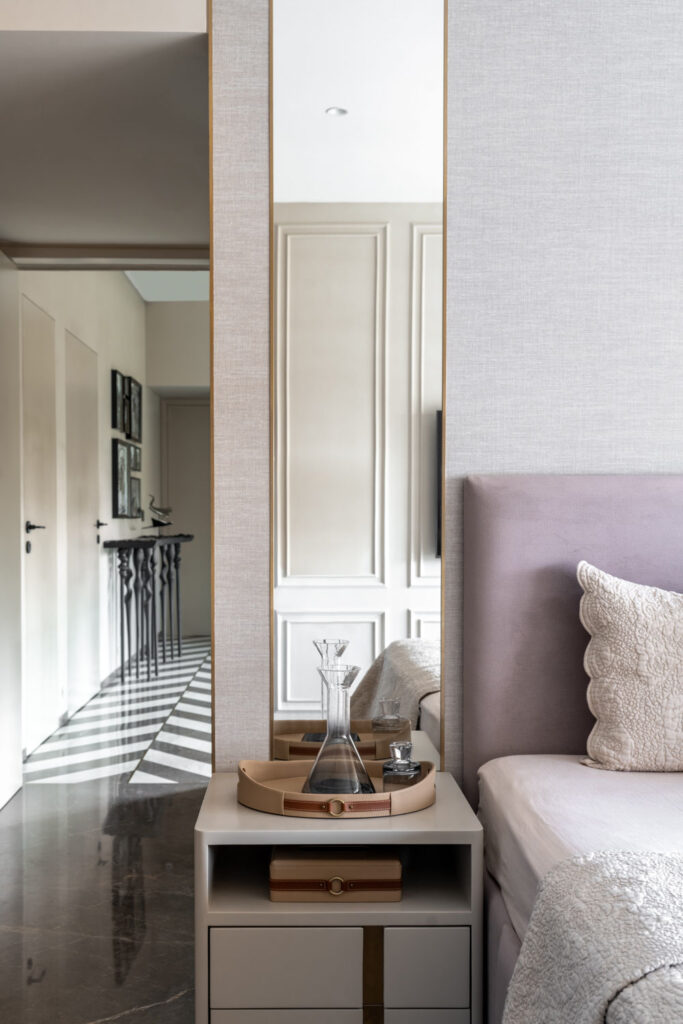
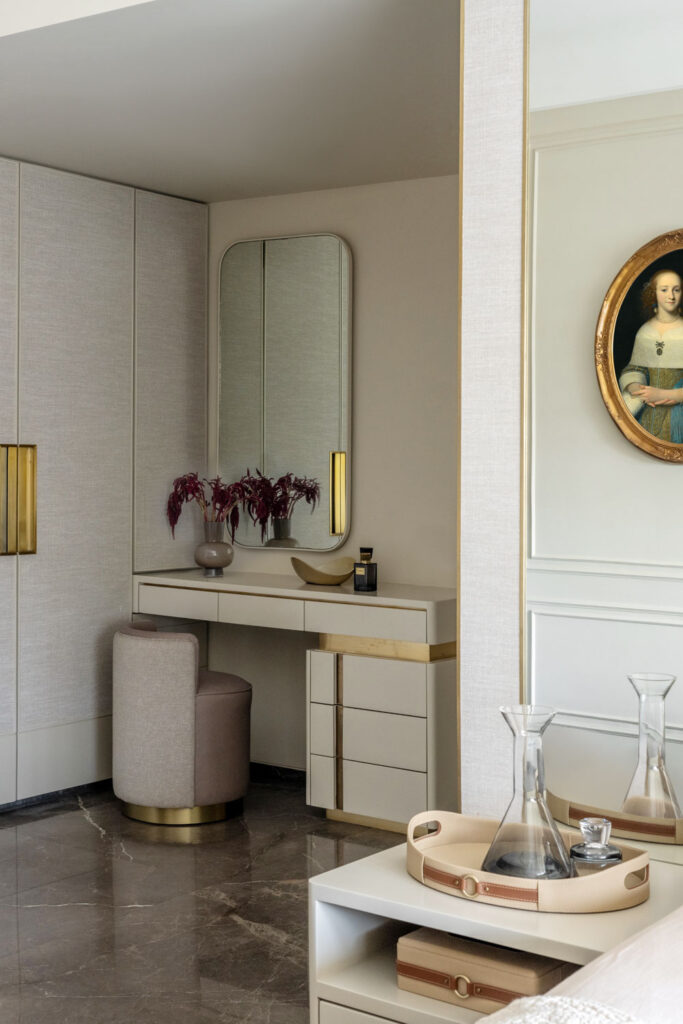
The spatial planning achieves a rare balance — maximizing volume without compromising intimacy. Every surface is activated, and not a single wall is left bare. Instead, thoughtful treatments like grooves, mouldings, and wall textures introduce depth while cleverly hiding integrated storage. The lack of physical partitions allows the home to feel expansive and continuous, while quiet zoning subtly defines function.
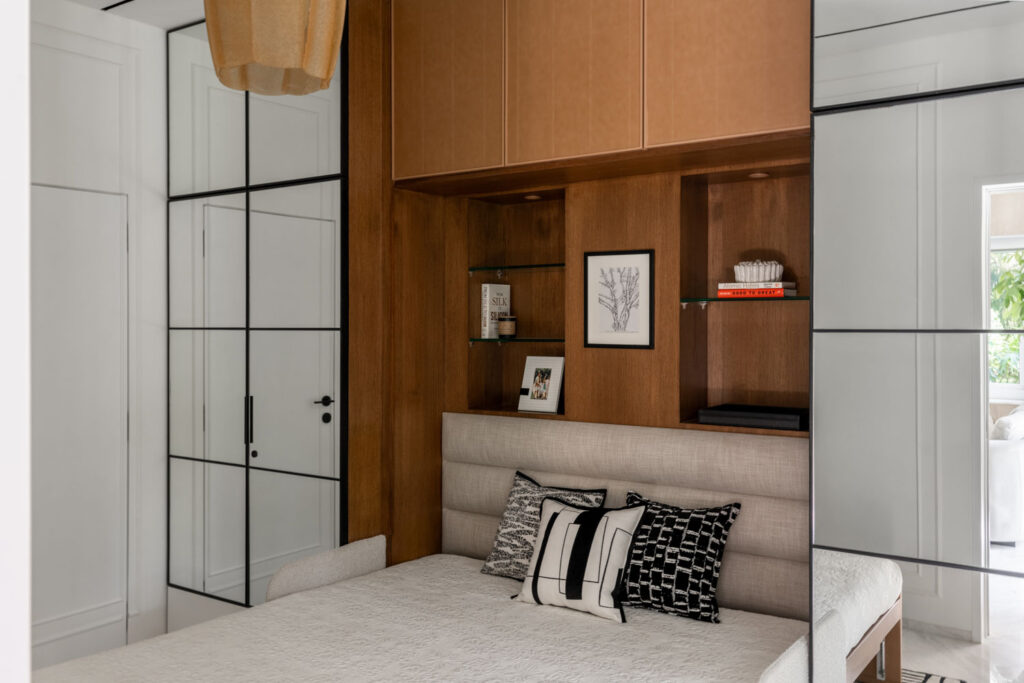
Materiality plays a defining role in expressing the home’s understated grandeur. The foundation rests on a triad of marble, wood, and concrete — each used in tonal harmony. Walls are dressed in taupe and grey limestone-finish paint, alternating with rich wallpapers and beige veneers. In key zones, black figured marble and brushed brass add contrast and weight. The result is a tactile, sensorial environment where every material feels curated yet livable, elegant yet enduring.
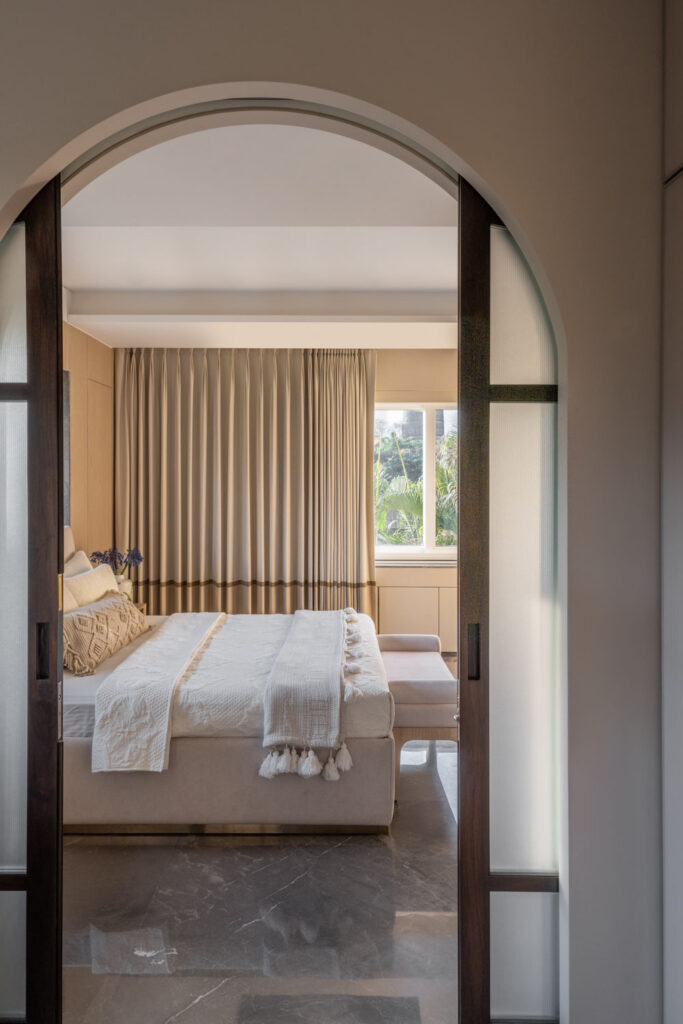
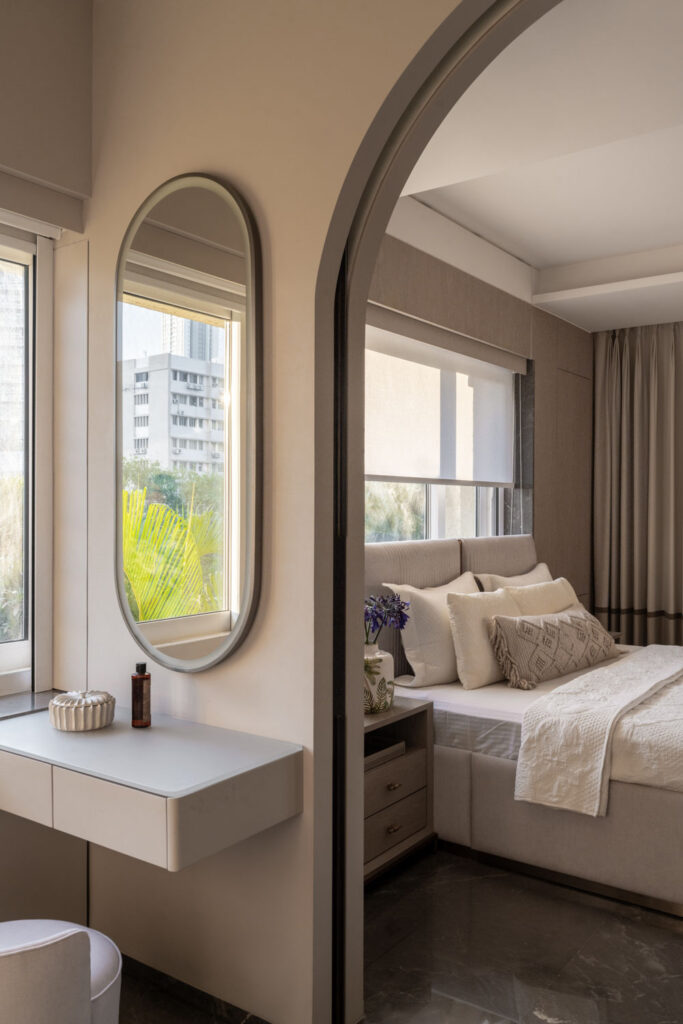
While the private garden is the home’s pièce de résistance, it came with its own set of challenges. From preventing water seepage to managing insects, the team had to delicately balance open connectivity with practical resilience. These were addressed with thoughtful detailing — from drainage solutions to subtle partitions — ensuring the space remained usable throughout the year.

What sets this duplex apart is not just its layered design or luxurious material palette, but the sense of calm it offers amidst the urban density of Mumbai. It feels less like an apartment and more like a private villa — one where light, greenery, and craftsmanship coexist seamlessly. This is a home not designed for a moment, but for a lifetime — one that reflects the soul of its inhabitants in every panel, corner, and texture.
Project Name : Verde Lux
Project Location : Mumbai, India
Architect/Interior Designer : A&K Design Studio
Principal Architect/Designer : Aarti Somani & Kruti Sheth
Photographer: Kuber Shah





