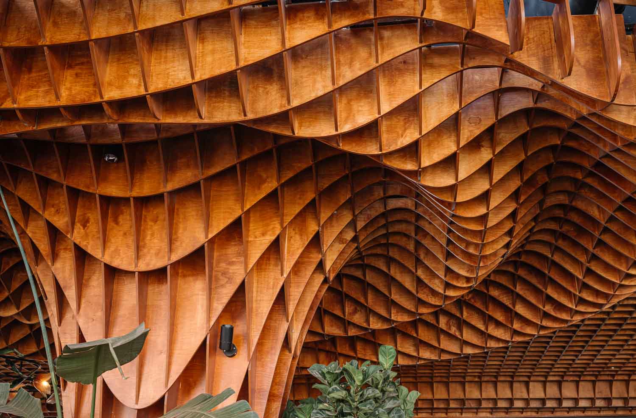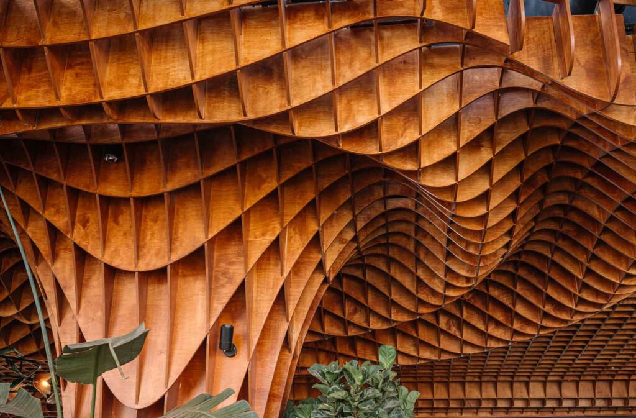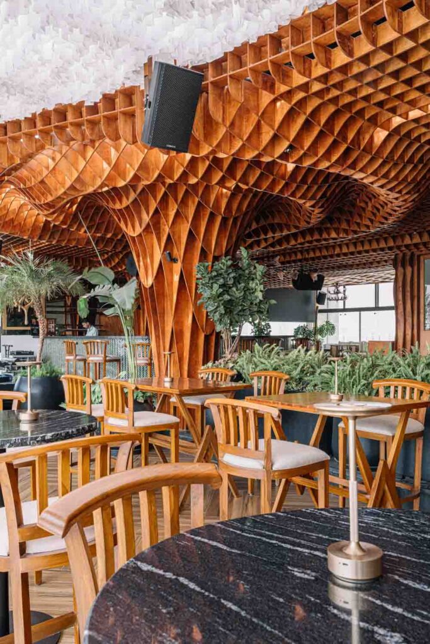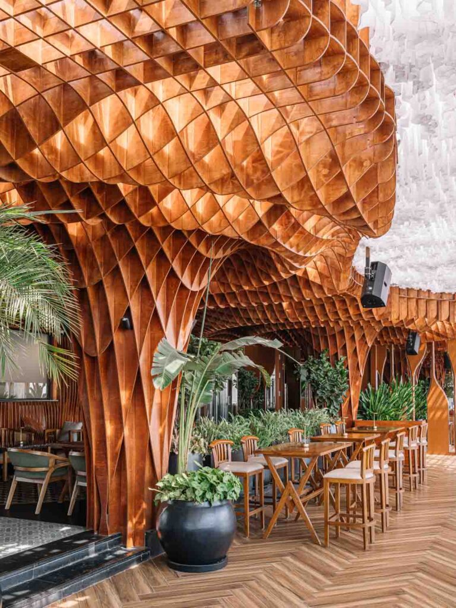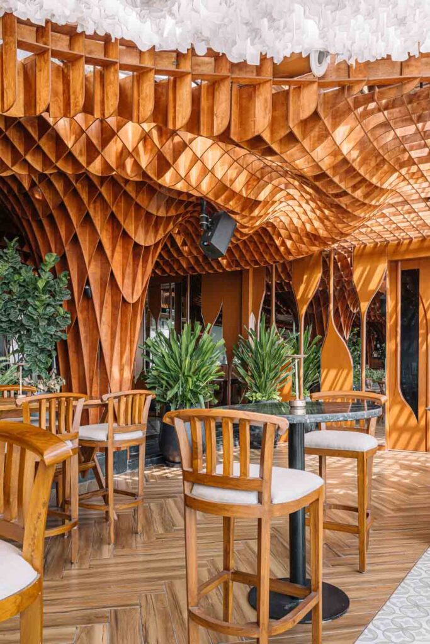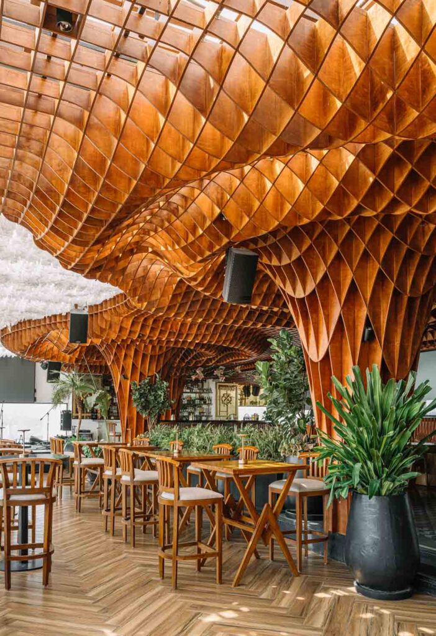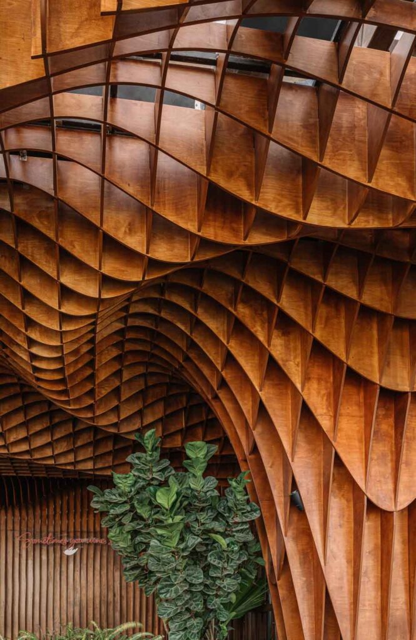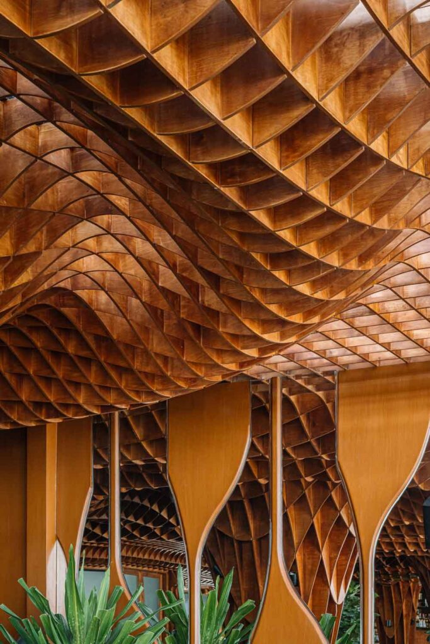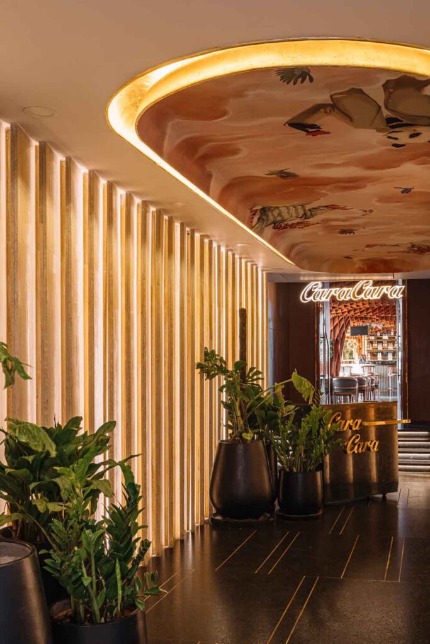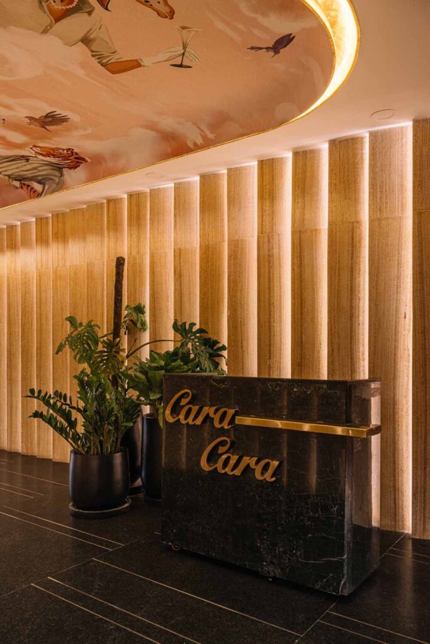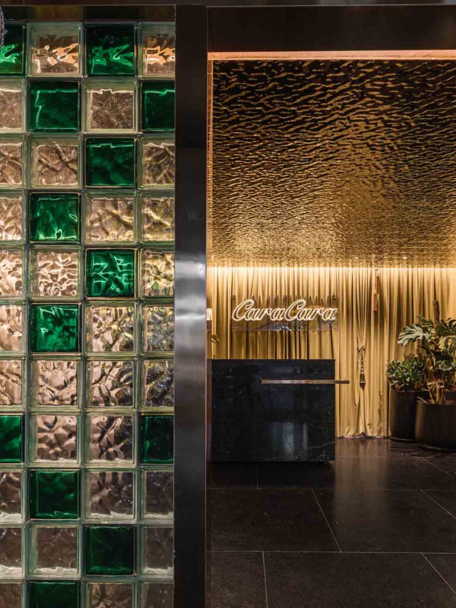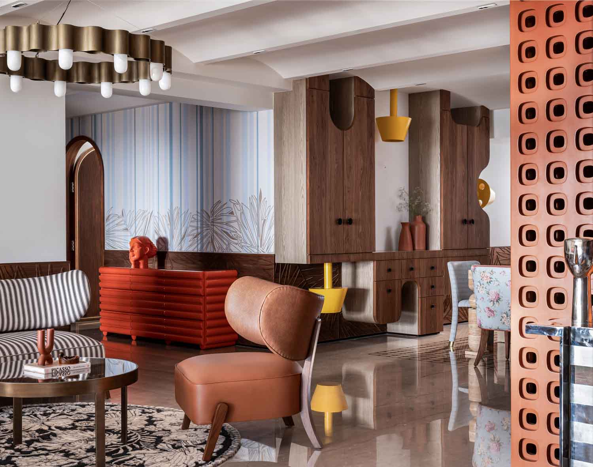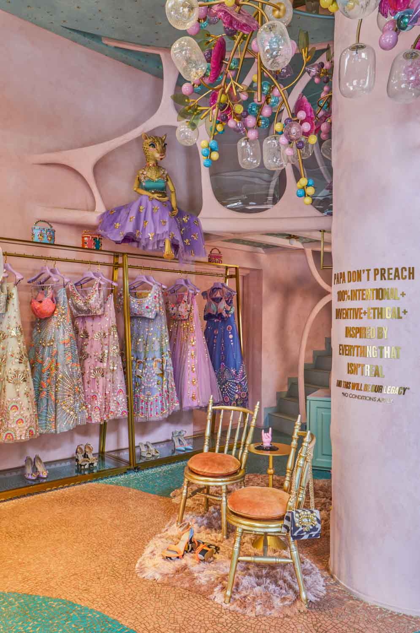The essence of Hyderabad’s newest rooftop bar, revolves around motion, that gives a peek into the curved bar, to the unique ceiling inspired by the rippling effect of water, it puts the visitor at ease with its combination of soothing tones of colour and panoramic views of the surrounding rocks.
Project Name : Cara Cara
Project Location : Hyderabad, India
Architect/Interior Designer : ARA Designs
Principal Architect/Designer : Amey Dahanukar
Photographer: Ishita Sitwala
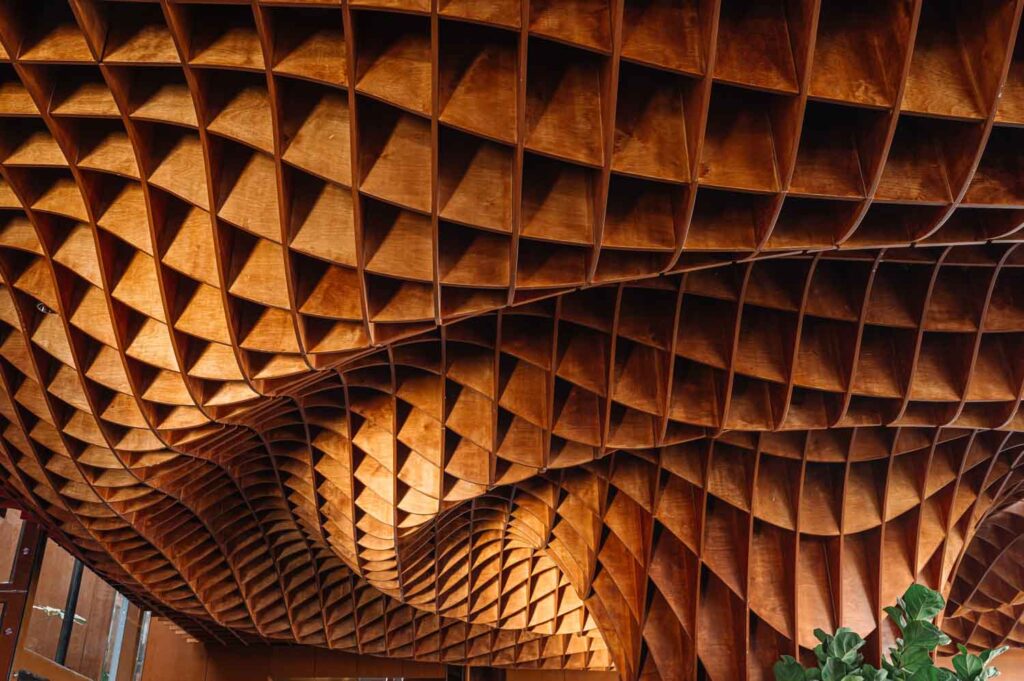
Text description by the Architects;
Located in the heart of the city’s IT district, the design is tailored to meet the needs of the night owls who frequent it. Creating a serene oasis above the bustling city streets, where people can enjoy a tranquil ambiance that combines nature with cutting-edge architectural elements, it is the ideal haven to unwind. Since the space housed one of Hyderabad’s first nightlife joints, the new space had to be reinvented to what the new Hyderabadi – cosmopolitan, well-travelled and suave – could relate to.
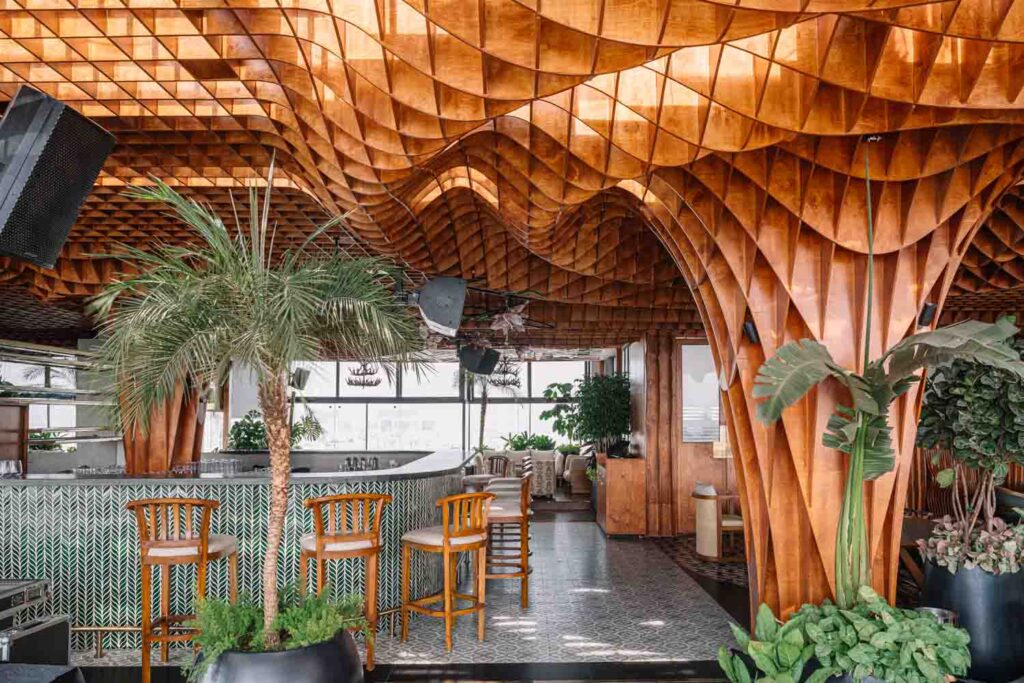
Amey Dahanukar, principal architect, worked on a simple premise: to create an iconic rooftop bar that people have never seen before. The entire space moves within itself as well as with the architecture. He integrated the movement and rhythms of nature into the urban setting of Hyderabad to encourage relaxation and conversation. The clever use of materials (natural wood and sandstone) establishes a warm and earthy base, the neutral earth tones create a calming colour scheme, and the soft indirect lighting accentuates the architectural features and cityscape. They all come together to subtly enhance the feeling of being in a tropical oasis.
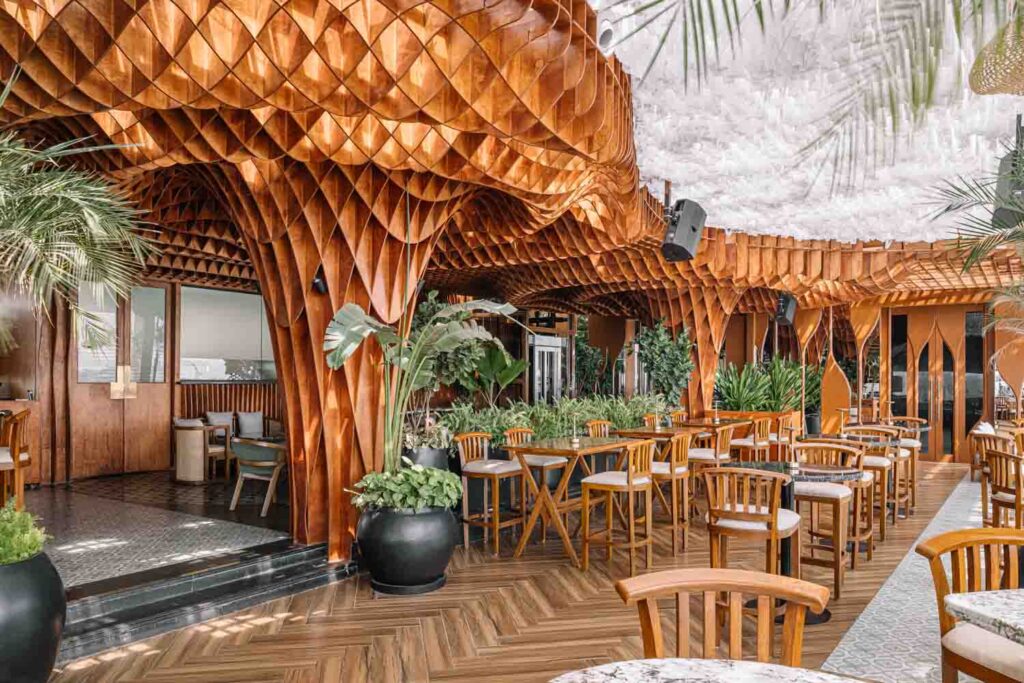
The centerpiece of Cara Cara is a wooden tree-like structure that converges into the ceiling and creates breath-taking backdrops. Mimicking a water droplet’s impact and crafted in a parametric wave design, the layered materials and aesthetic create heightened depth and movement. The entire project has birch ply as its one important element as the fluidity of the space was captured through the flow of this material. A lot of marble and mosaic work was also used to enhance the space, and this helped to balance the solidity of the birch ply. Each piece of birch ply is cut into pieces to fit the entire structural flow. The pieces are then married to create the entire structure, that is at once, imposing and inviting. The challenging aspect of design was to ensure that the forms came together seamlessly to create an impact.
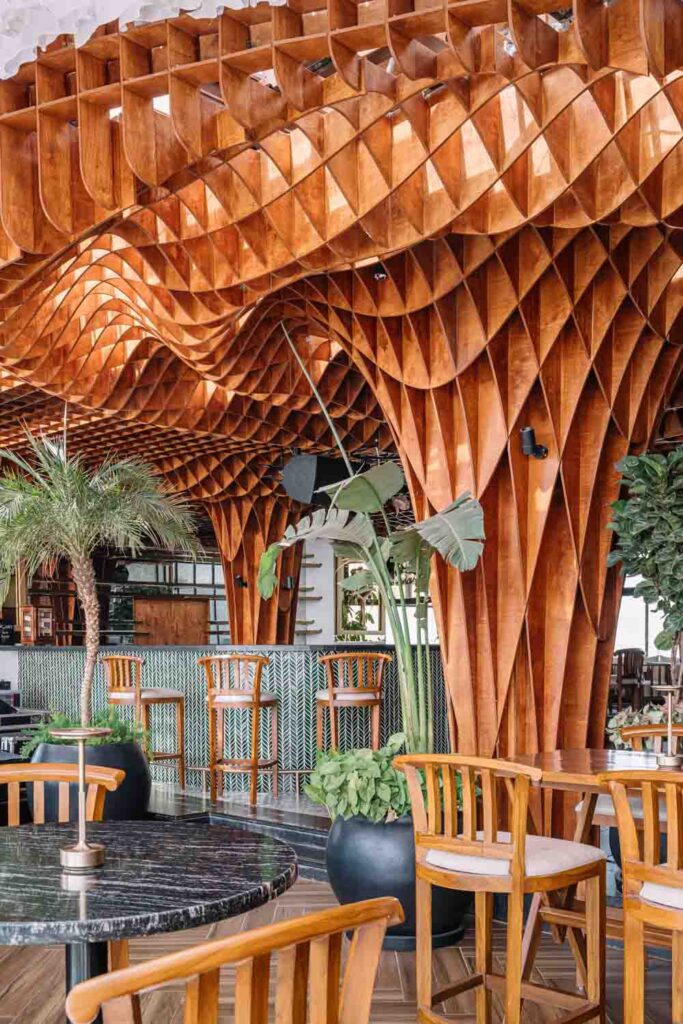
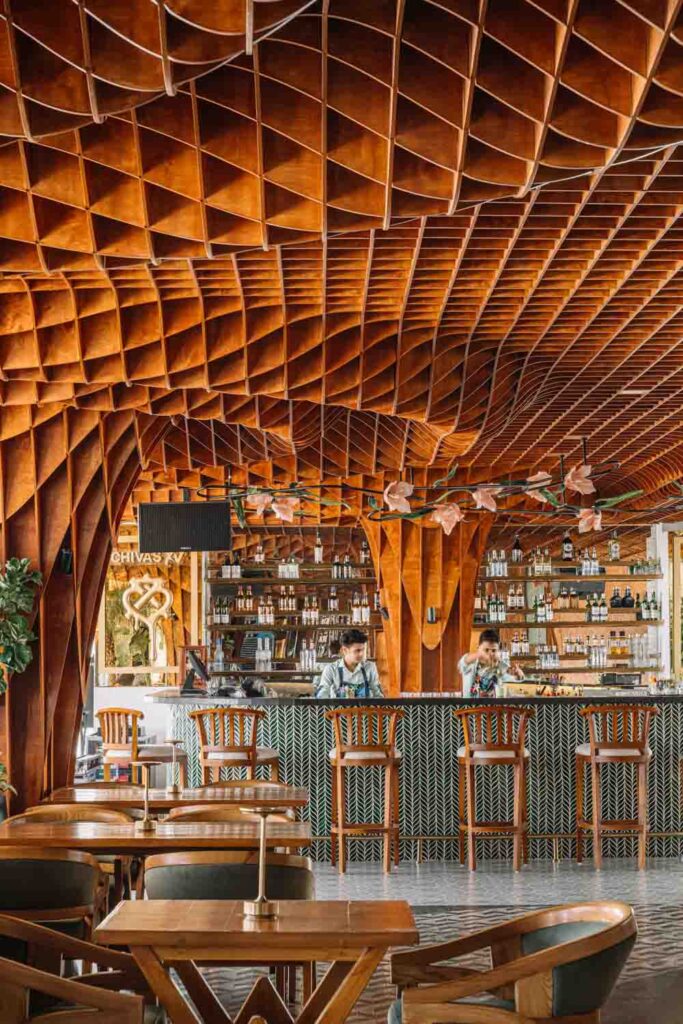
The indoor and outdoor seating areas seamlessly converge to create a through-and-through space. It’s location in a leafy cul de sac showcases the best of its surroundings (rocks and trees) while avoiding the sights and sounds of traffic snarls. The seating is distinct and spacious, allowing guests to have a good time without disturbing others. The curved 30-foot bar offers panoramic views of the city and features a green leaf ceramic tile and a stone-topped bar counter.
Cara Cara is more than a rooftop bar; it’s a sanctuary in the heart of the city, merging natural elements with urban sophistication. From the fluid architecture to the serene spaces, every detail is designed to offer a unique, unforgettable experience. It’s the perfect retreat for Hyderabadis to unwind.
Project Name : Cara Cara
Project Location : Hyderabad, India
Architect/Interior Designer : ARA Designs
Principal Architect/Designer : Amey Dahanukar
Photographer: Ishita Sitwala





