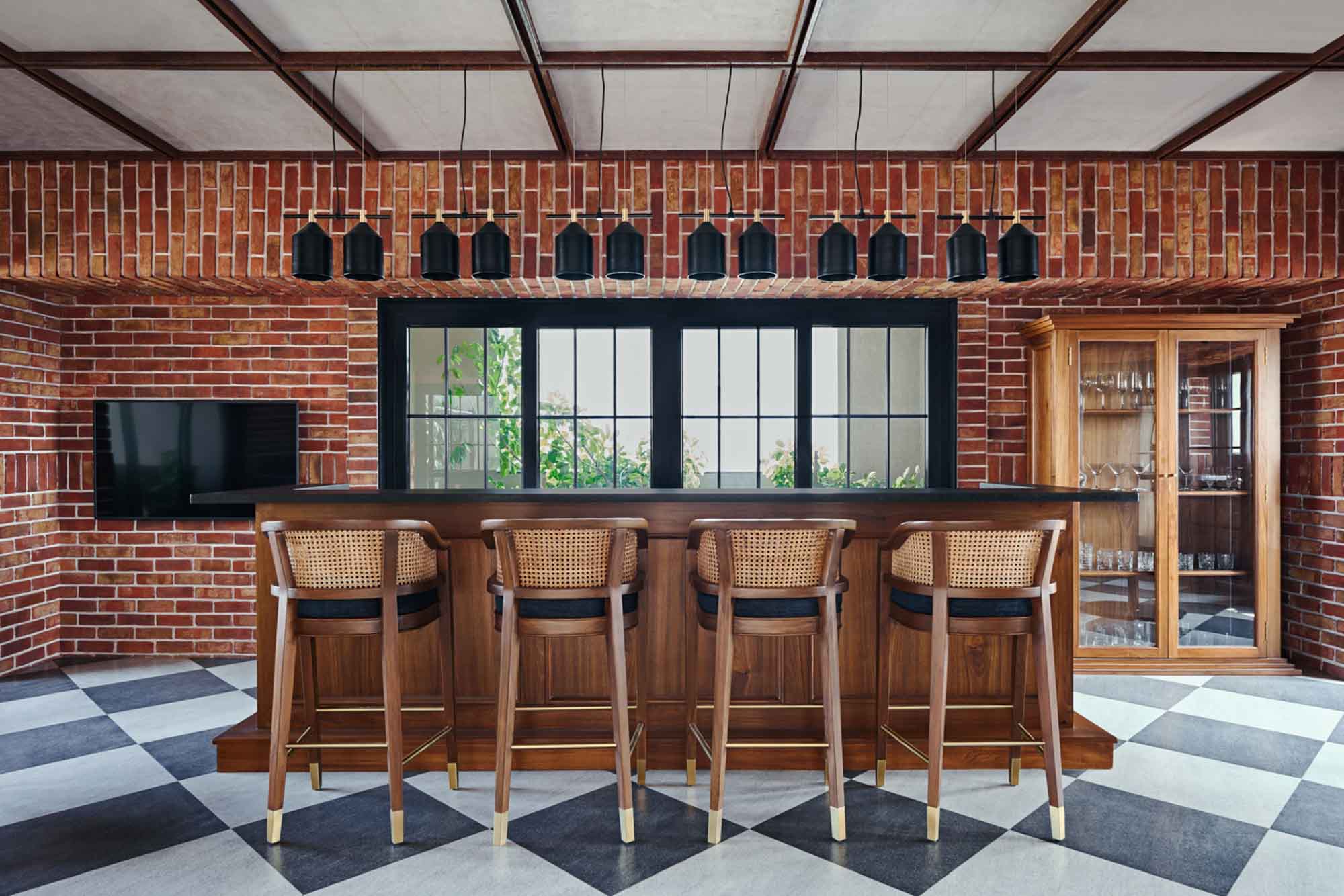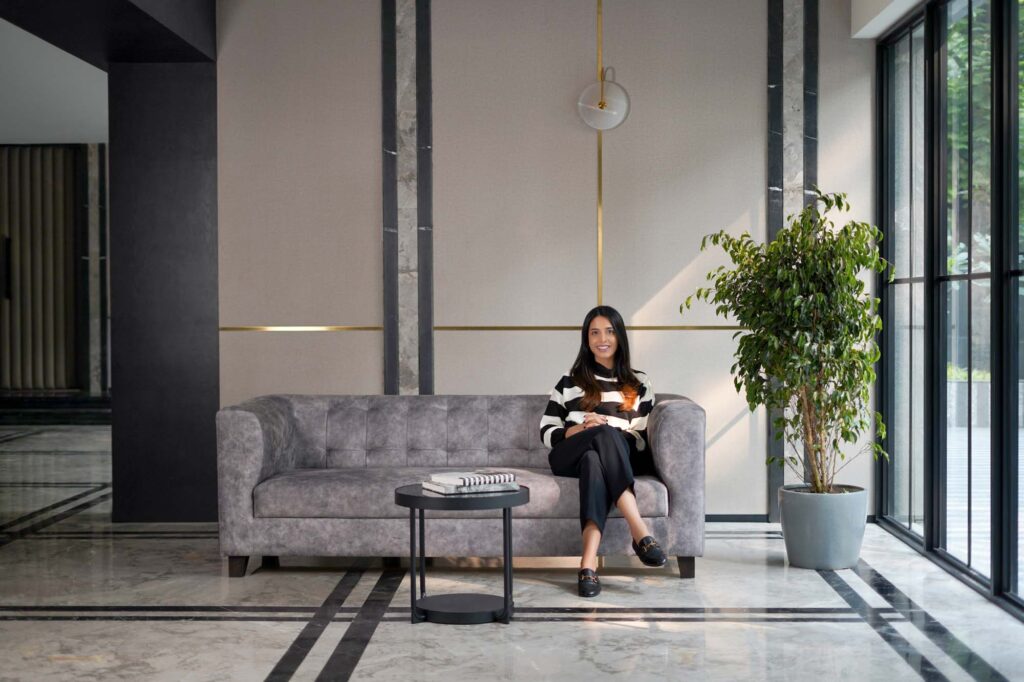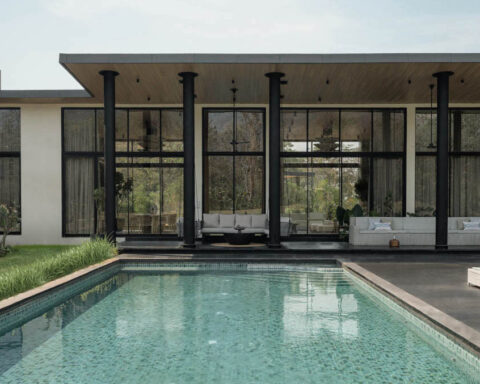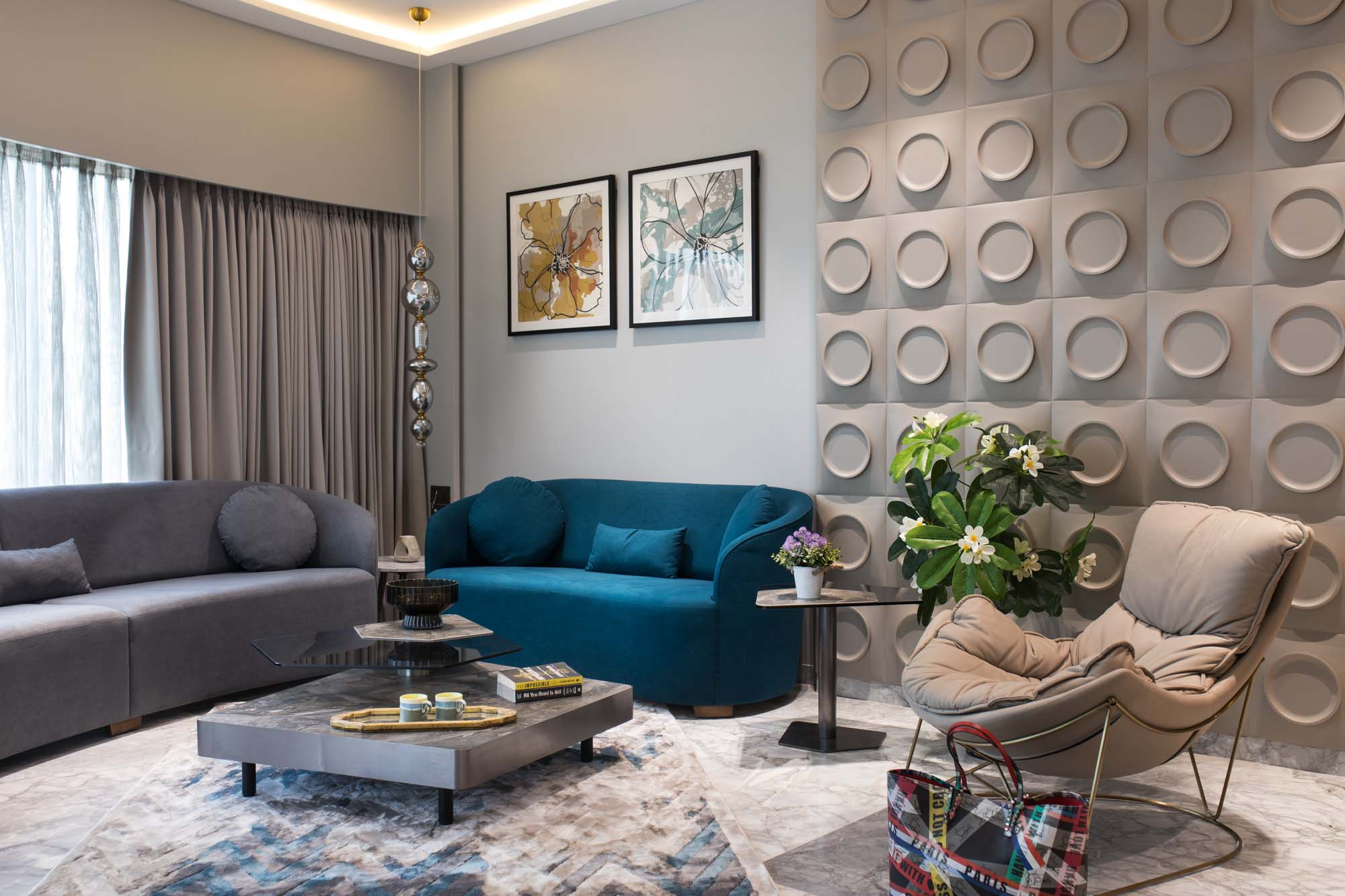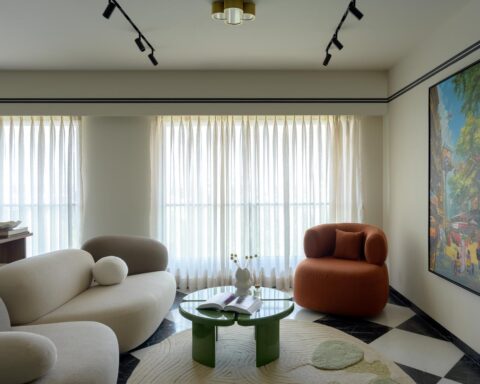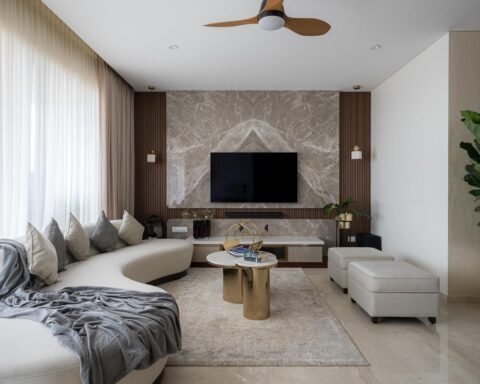Extracting its essence from the appeal of quaint Irish pubs, this penthouse’s renewed transformation towards warmth and tactile storytelling.
Project Name : Penthouse Project 2.0
Project Location : Pune, India
Architect/Interior Designer : Aashni Kumar
Principal Designer : Aashni Kumar
Text by : Lavanya Chopra
Photographer: Suleiman Merchent
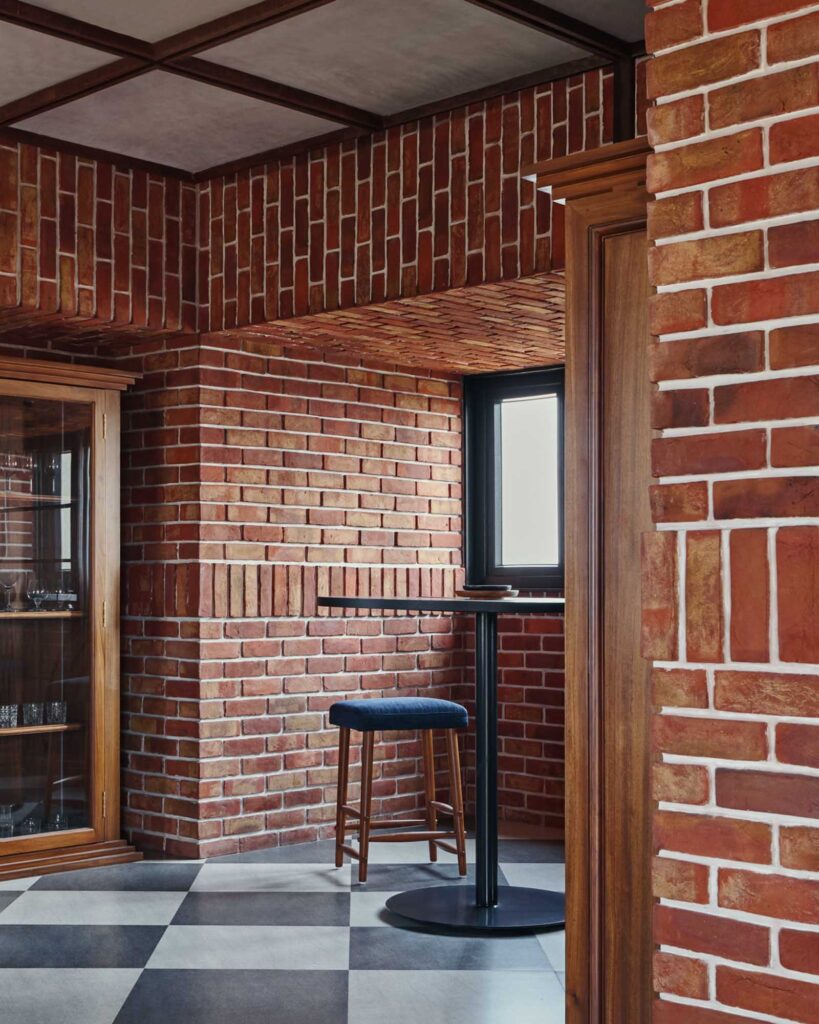
Text description by the designer.
Perched upon the 20th floor of a skyscraper in Pune’s coveted zip code of Magarpatta, The Penthouse Project 2.0 soaks in the entrancing views of the city dubbed the ‘Queen of the Deccan’. The penthouse’s panoramic views consist of an endless embrace of greens, the Mula-Mutha River, and vignettes of the rugged hillocks in the distance.
“Clients and collaborations like this are the cornerstones of our work! We had the opportunity to join forces with our clients again after a prior endeavour dating back to 2017 within the same home. The homeowners are some of the warmest people we have had the pleasure of knowing; they have always enabled us to exercise a free and liberated reign in the design process each time we have come together,” recollects Kumar fondly.
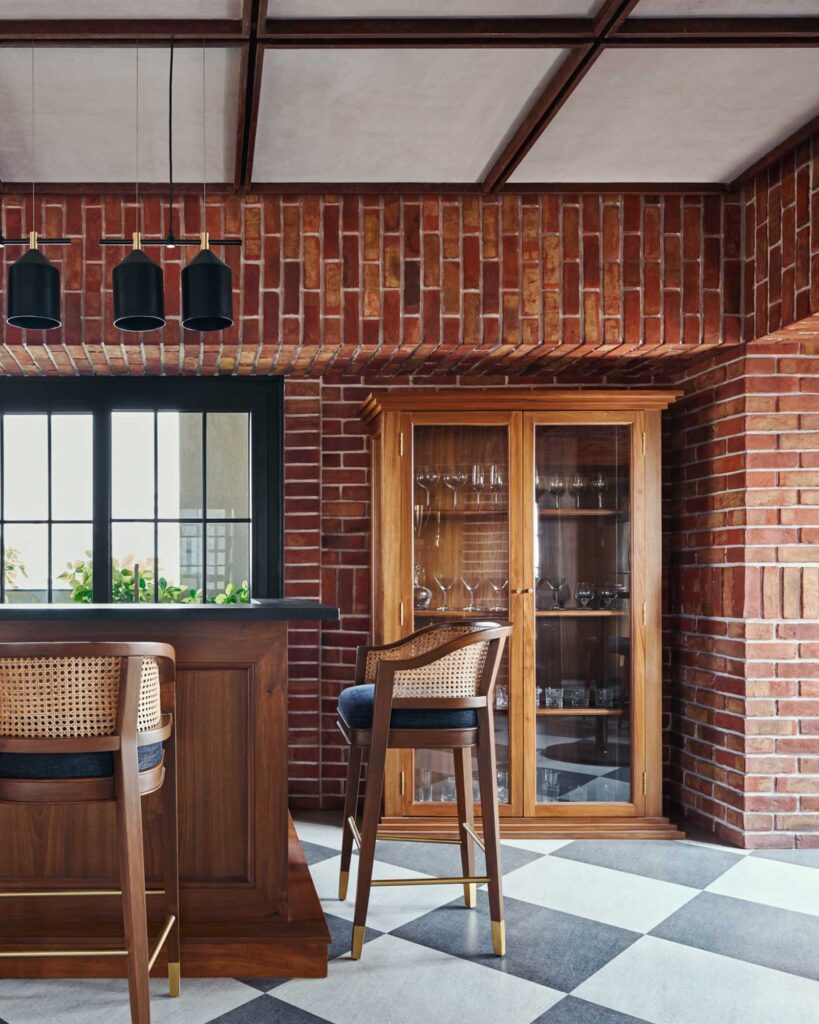

The terrace and penthouse, transformed as a part of the former design association, were well-loved and inhabited by the clients over the past 5 years. This association with the studio stemmed from the desire to revisit the essence of the penthouse, endowing it with a new lease of life — an aesthetic that leaned into a warmer and more intimate persona.
“The space in its original state bore a light, bright, and pastel-dominated demeanour. However, the creative pulse this time was a stark departure from the same, inspiring us to chart a path that pushed our design towards a new threshold! The clients are passionate hosts, and the penthouse transforms into an epicentre for their hearty gatherings. We needed the rejuvenated space to anchor a concept-led experience, and returning to the drawing board was a welcome challenge,” observes Aashni.
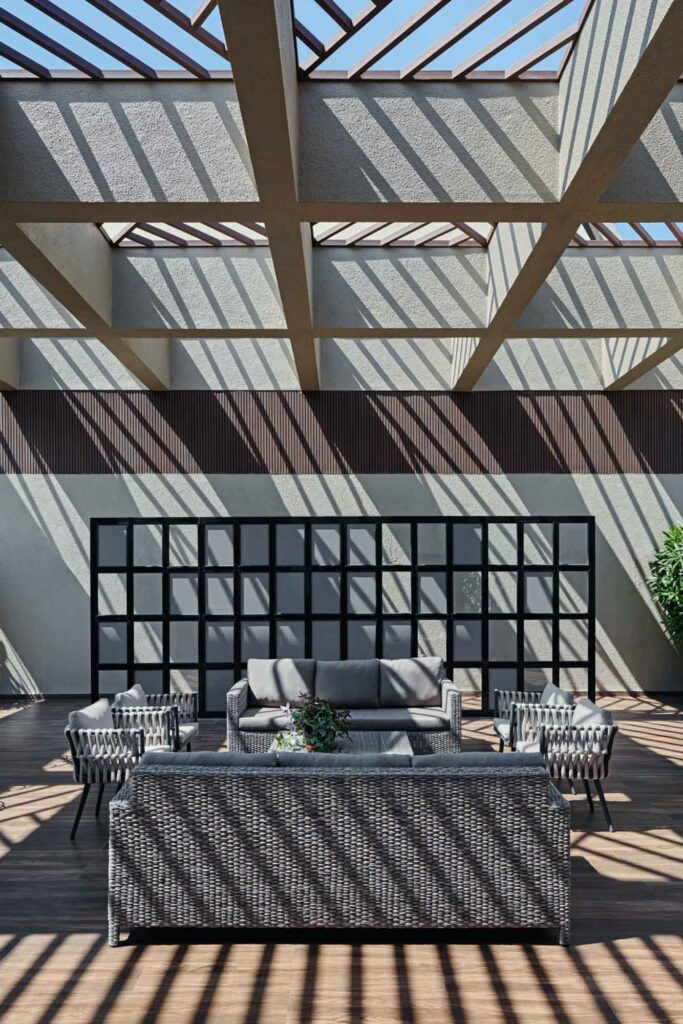
Teeming with potential, the penthouse’s canvas was visualised in a fresh light, conjuring the essence of an Irish Pub to the forefront. “We gravitated towards the idea of a contemporary Irish Pub instinctively! It checked off all the boxes regarding what we wanted the space to channel. The penthouse was now imagined as a moody, countryside tavern, tucked into the privacy of the client’s home,” illustrates the Designer.
Through the decades of their enduring existence, Irish parlours and taprooms are celebrated for their distinctive ambience — a heady concoction of nostalgia, catchy tunes, and a sense of community immersed in a gregarious air! “What drove our process was a deep dive into prototypical Irish hospitality venues, allowing us to curate a palette of materials and hues that would become tactile narrators. These facets inspired the space’s facelift, though we were determined to give it a modern-minimalist spin of our own! The challenge here was to conceive pockets of formal and informal interaction within an oddly-shaped area, making it conducive to the optimised hosting experience our clients desired,” adds Aashni.
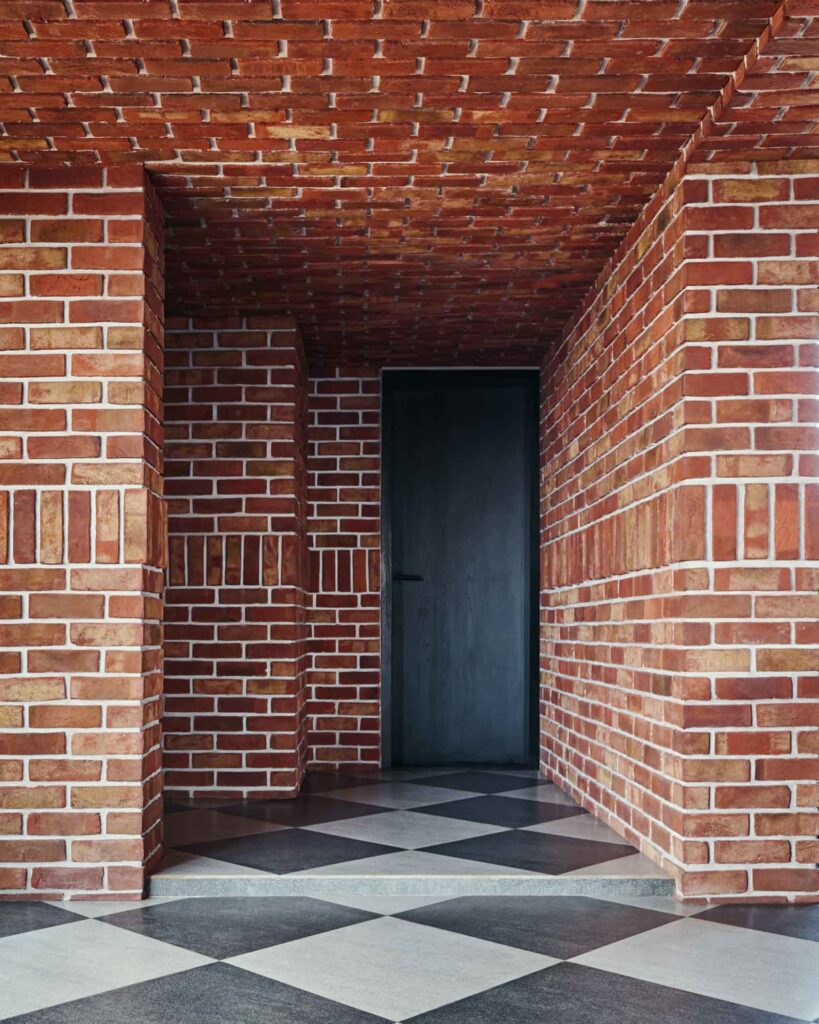
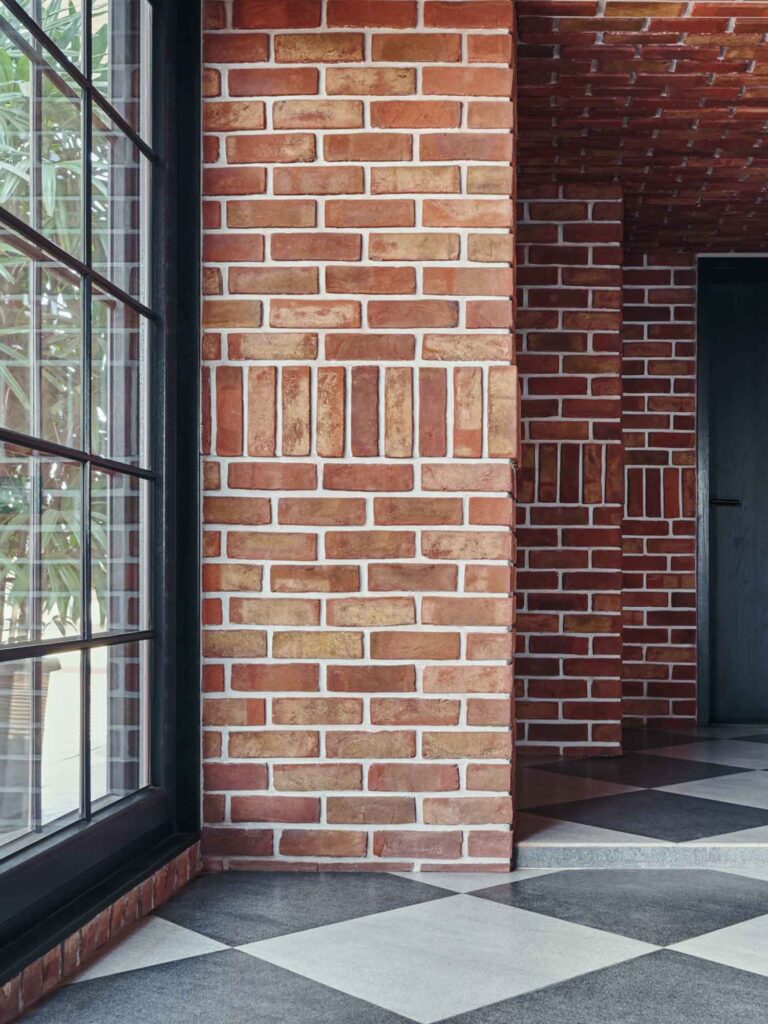
The penthouse’s volume was treated with conscious sensitivity, painstakingly melding the past and present worlds. A restorative effort was displayed in retaining the classic harlequin floors composed of light and dark grey varieties of unfinished stone. The texture-steeped medley of materials like Dholpur bricks, washed concrete, brass, and deep-toned wood have been woven into the space’s matrix to lend that den-like milieu.
One walks into the penthouse’s expanse only to be drawn into the play of volume it exhibits. The burnt sienna and highly textured Dholpur bricks create a second skin that caresses the interiors, heightening the sense of intimacy it anchors. “The bricks make their way across the walls and low ceilings in alternating bands, lending the space an inherent dynamism. The deep-stained teak doors and large, black-framed windows by Fenesta instil contrast, riffing off the overarching palette. The bricks fold and unfold around the perimeter of the room, iterating the layered and timeless ethos of the penthouse,” describes Kumar.
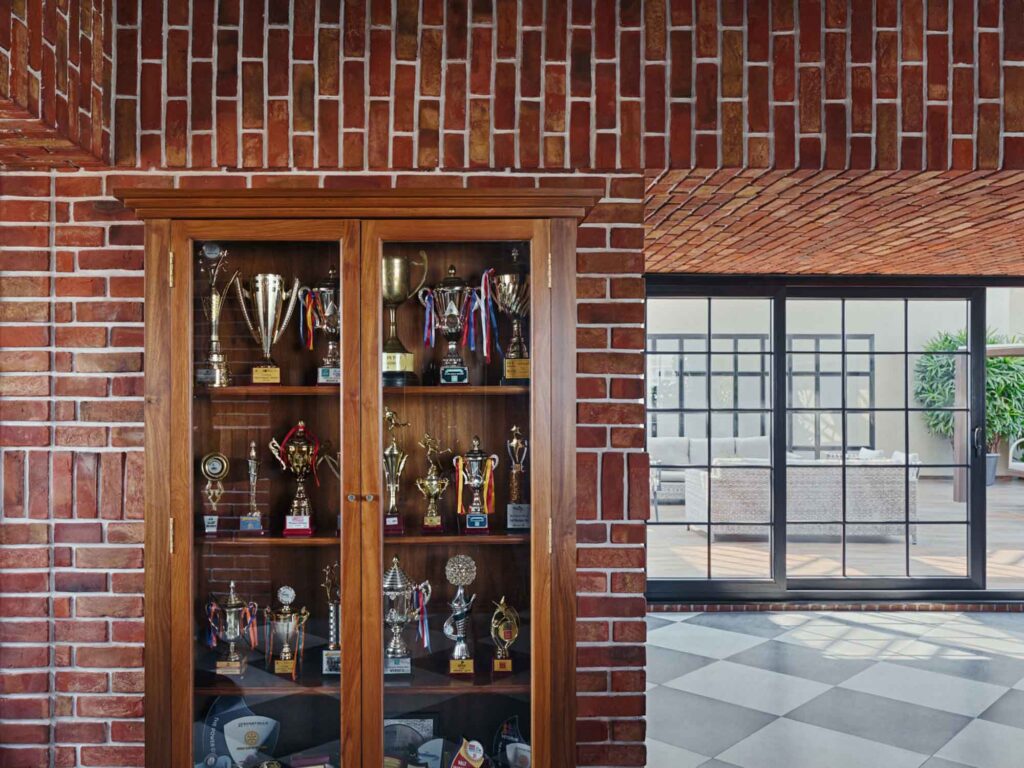
Flanking the entrance to the penthouse is the outdoor terrace lounge, posing as an extension of the den when large gatherings are in attendance. The gridded roofing system has been embedded with patterned metal members. These members cast fleeting and playful shadows over the lounge, transforming the ambience as the day melts into dusk.
Ruling the nucleus of the penthouse, the massive bar is the undisputed muse! The extensive bar has been crafted in pure teak and crowned with ebony Kadappa stone to strike a balance between robust and vintage allure. The moulded detail of the bar’s construction complements the classical nuances peppered through the den. The Prussian blue, upholstered teak and cane bar stools by Arjunvir Gujral Design Studio and the sleek chandelier by Hatsu nod to the ongoing dialogue between traditional and modern details.
The concrete-washed ceiling is clad in wood mouldings, drawing the eye to the atmosphere above the bar and eventually towards the transforming brick-laying patterns that claim the walls. Textures and patterns assume a harmonious role within this cocoon-like space, punctured by the chunky windows that frame sights of greens. The bar area is held between a television screen on one end, perfect for sports telecasts and the vitrine-like barware display in teak and glass on the other.
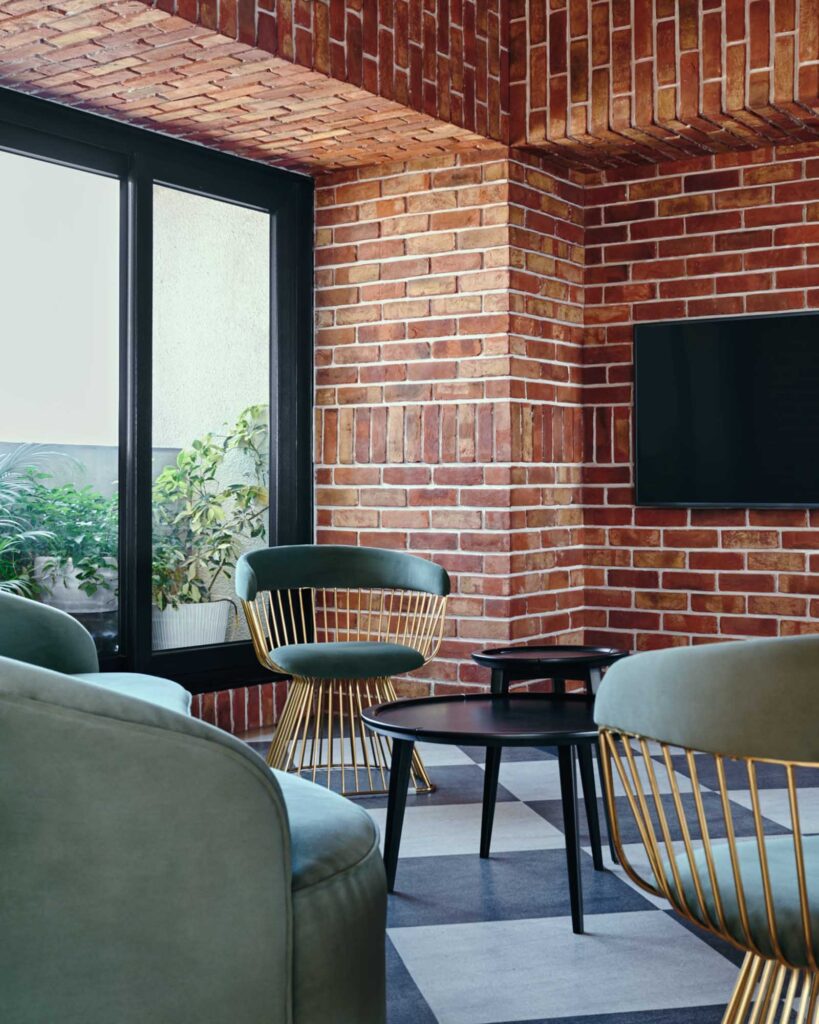
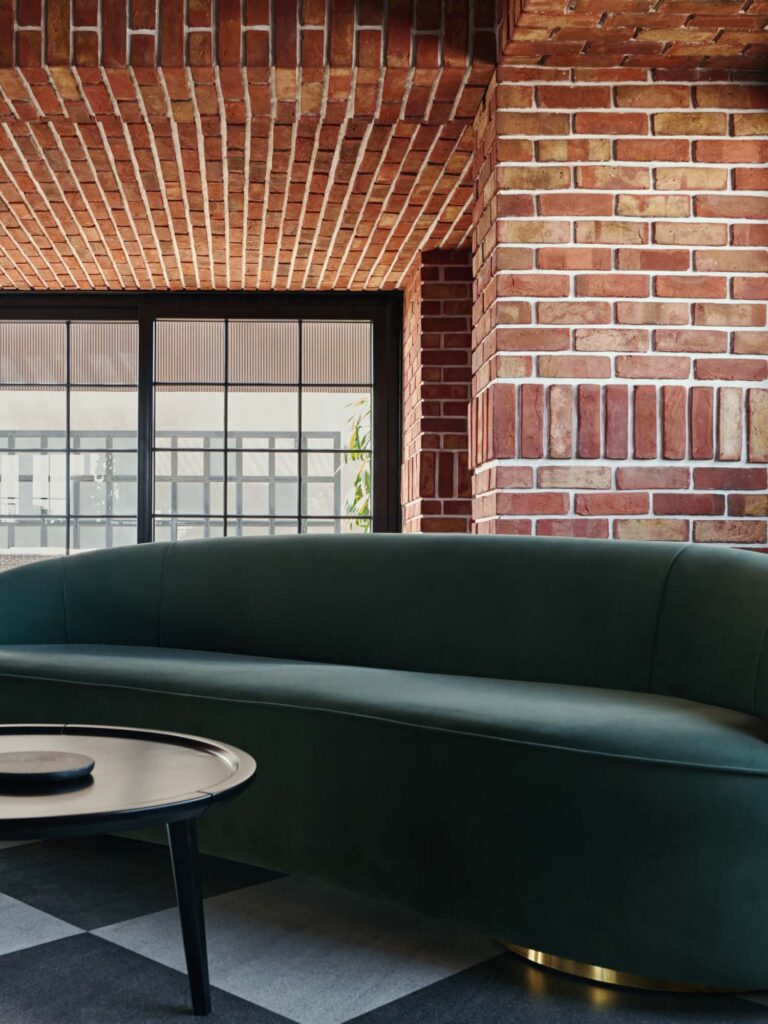
A dedicated teak unit has been faced with glass to honour and celebrate the athletic achievements of the lady of the home! “A honed and seasoned marathon runner, our client has numerous esteemed accolades to her name. We wanted to pay homage to her passion fittingly, creating a moment of pause which also is an assured conversation-starter when the couple entertains,” explains the Principal Designer.
Off to a corner, an informal nook has been created for guests to share a conversation while taking in the views of the horizon and enveloping greenery. A high table by Skai claims this corner, forming a functional zone within the otherwise compact blueprint of the den. Fringed with lush greens, the seating within the penthouse pursues a free-flowing inspiration in its form and utility. The bean-form sofa by Arjunvir Gujral Design Studio and the metal chairs owned by the clients are a part of the former space, only refurbished to their former glory! The fluid shape of the furniture breaks away from stark linearity, taking on a sculptural silhouette that fits more organically in the oddly-shaped floor plan.
This facet also allows the homeowners to edit and rework the layout of the penthouse on a whim, best suiting the needs of their gatherings. In addition, the dark olive and cobalt blue shades of the furniture inject freshness into the deep-toned palette of the penthouse, tethering them to the verdure of the site.
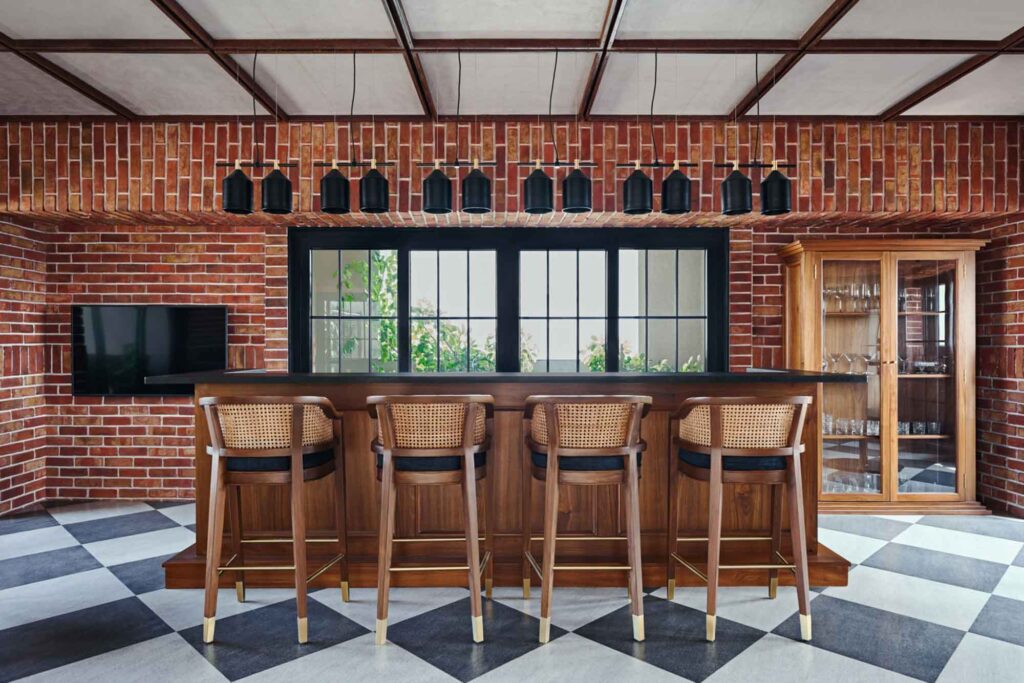
“For us, revisiting The Penthouse Project 2.0 and our clients has been one of the most rewarding experiences a design studio could conceive! We had been able to mould their vision into being almost half a decade ago, and to do it again in a contrasting light has been absolutely stimulating. Yet, in retrospect, what has remained the same is their eternal faith in our abilities and the sheer joy with which these spaces continue to be inhabited,” muses Aashni in conclusion.
Project Name : Penthouse Project 2.0
Project Location : Pune, India
Architect/Interior Designer : Aashni Kumar
Principal Designer : Aashni Kumar
Text by : Lavanya Chopra
Photographer: Suleiman Merchent





