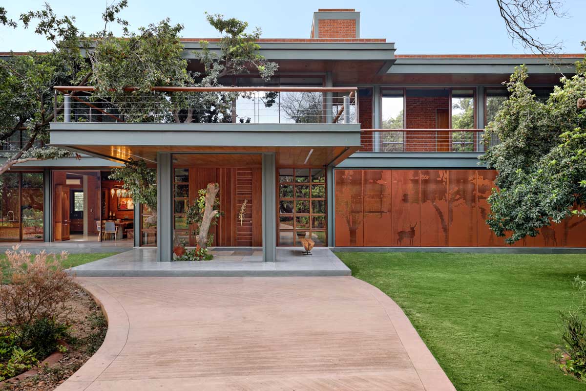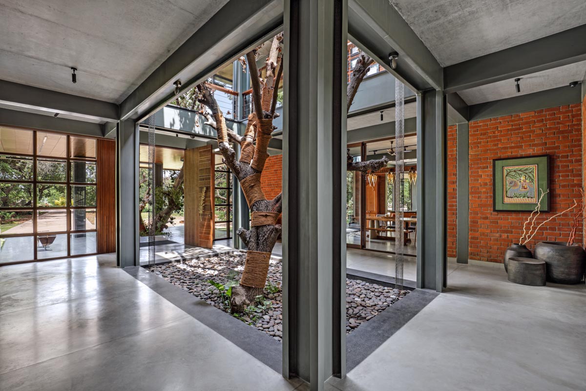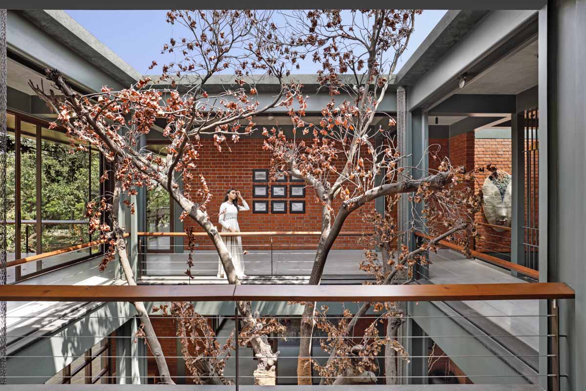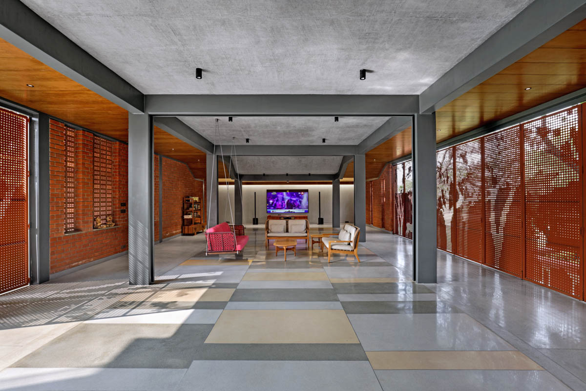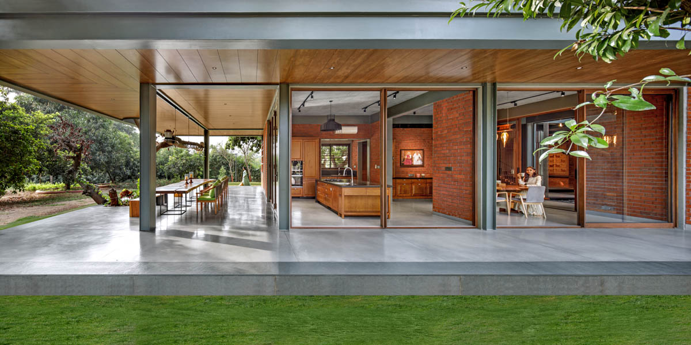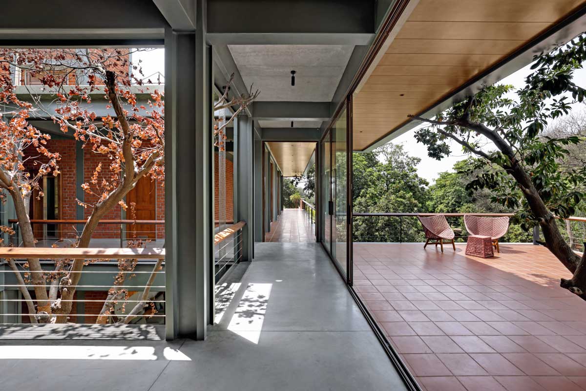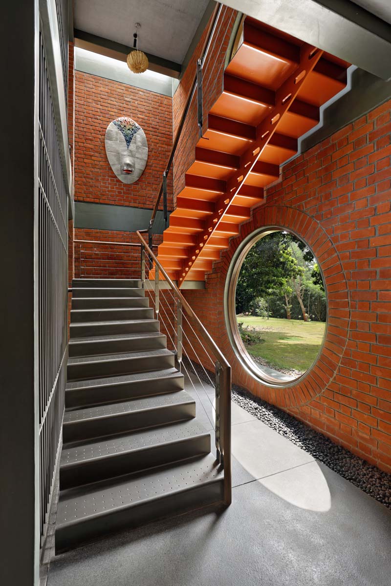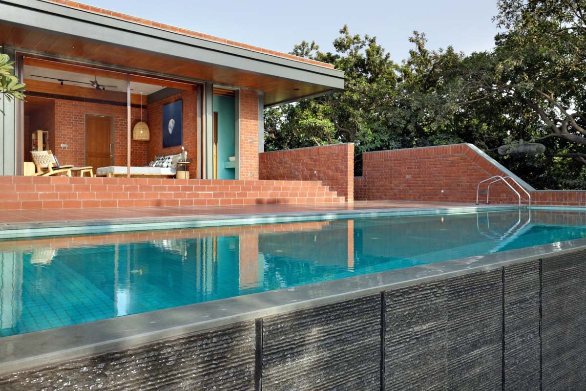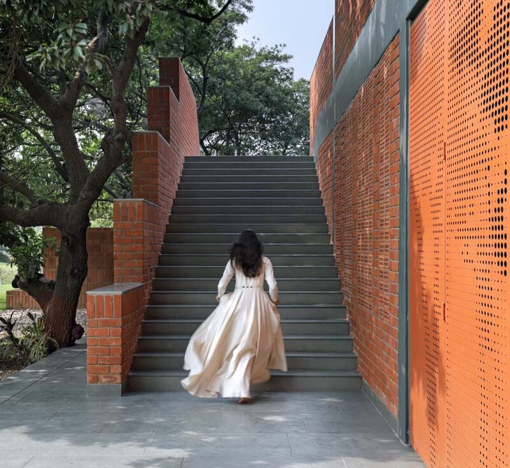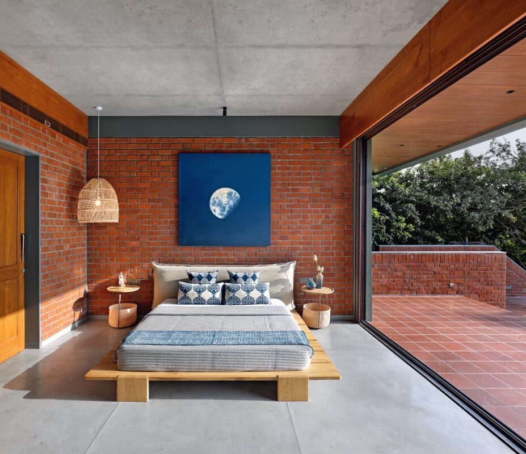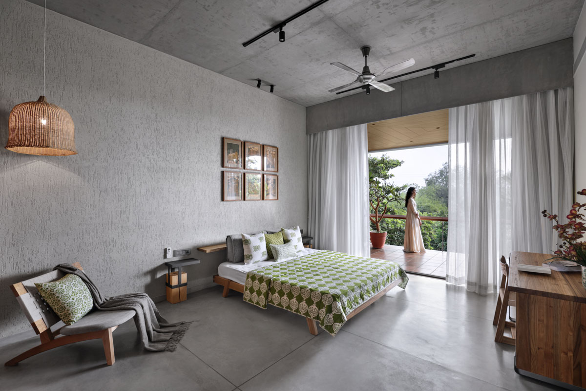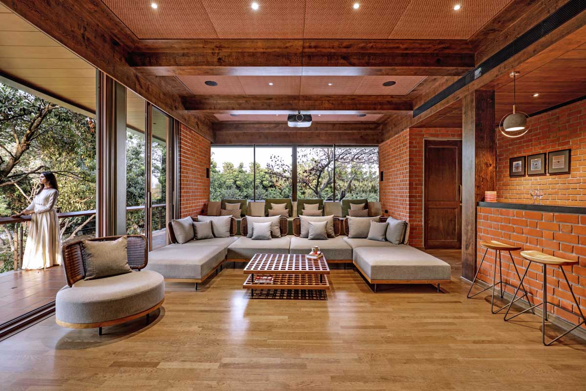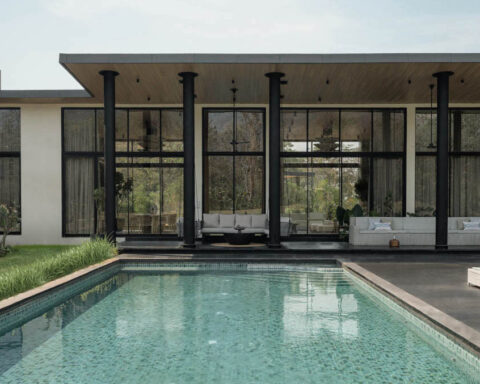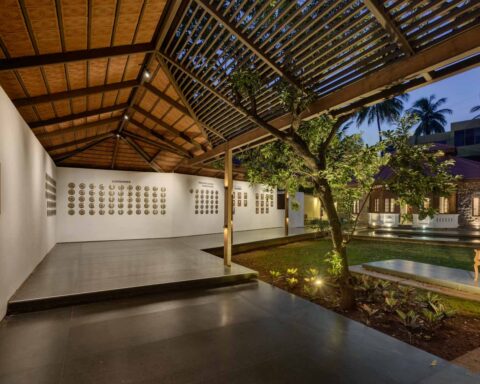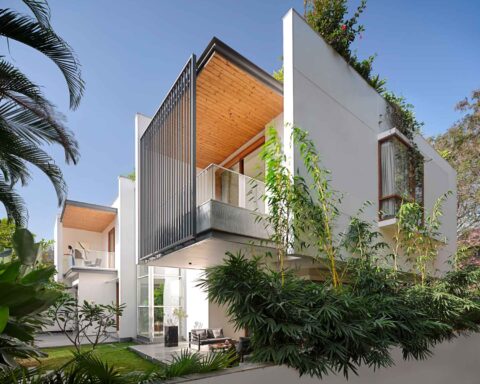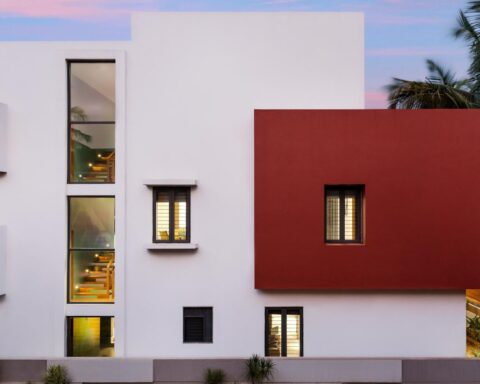This weekend house in the outskirts of Bharuch, Gujarat built within the dense 50 Year old Chiku plantations is it’s main attraction.
Project Name : Nirmal Farmhouse
Project Location : Bharuch, Gujarat, India
Project Area : 1,50,00 sq. ft.
Plot Area : 8,00,000 sq. ft. farm
Architects/Designer : Dipen Gada & Associates
Project Status : Built
Photographer: Tejas Shah
Text description by the designer;
This weekend house for the shah family is situated in the outskirts of Bharuch, Gujarat. Within the dense 50 Year old Chiku plantations which is the main attraction and the challenge while designing the house.
Total farm land is about 8 Lakh Sq. Ft out of that we have selected 1,50,00 Sq. Ft of area which is having more than 30 fully grown chiku trees. The house layout is planned in a way that one can feel it is within the chiku abode with minimum damage to the existing treasure. We have planned in a way that minimum trees would be damaged.
Here in this house, we have tried to play with metal tube as a structural system along with exposed brick work.
//Client brief
Clients are from the city of Bharuch with the background of Industrial fabrication as their core business and passionate for nature living. We have worked for them in past and that enables us to gain faith on our creativity.
//Exterior
Exterior of the house is linear mass with the development of ground & First level, major elements of facades are Custom made metal column, beams & Expose brick work. The front facade of the house faces North Direction, so we have planned maximum openings towards north side along with huge deck areas in front which allows us to directly connect with landscape.
At ground level recreational space is covered by nicely designed perforated screen which is having jungle graphic punctures on it in SW direction.
On the eastern part of the house there’s a Kitchen & an outdoor dining space at ground level, Home theater & deck area at First level. Southern part consists of major services at ground level & Swimming pool at mezzanine level along with two bedrooms at first level.
//List of spaces on lower floor
Development of the house is done keeping all the fundamental of Vastu in mind.
On ground floor once you enter, there’s an open to sky Central Courtyard followed by Staircase & Lift. There is a Living room, Dining area. On South eastern part there is Kitchen, Store & outdoor Utility. An exclusive Outdoor Dining space is there to enjoy the existing treasure of nature around the house. Recreational area which is near to living area, this area is planned for multipurpose use, Recreational area is secured by a perforated metal screen in front which can be opened up completely to connect with front garden. There are few Service areas on the Ground level.
//List of spaces on upper floor
After climbing up stairs Central courtyard is the arrival point, there’s a service store room & a front deck area just above the Entrance. There’s home theater area above dining & kitchen area along with huge deck area on eastern side. South western zone is having two bedrooms. One is master bedroom in SW direction which is associated with an infinity pool at mezzanine level. Other bedroom is Guest bedroom.
//Entrance
A grand entrance is well covered with a huge deck popping out enables one chiku tree to pass through it which symbolises the amalgamation of nature and man-made structure.
//Living Room
On the right side of courtyard, we have placed living room with the needful sitting arrangement without any extra treatment but a nice textured wall holding a beautiful long painting by Krishnal Fulwala along with hanging fabric beads bought from Yamini Studio (Ahmedabad). This room is completely open towards N side and associated with semi – covered recreational area on the west side. The recreational area is actually a covered space below the bedrooms which are above them.
By the introduction of perforated sliding folding metal grill, this area becomes more useful with lot of multi-purpose activities.
This perforated door is being introduced to protect this area from unwanted animals entering into it. But now it has become the main feature of house which gives different level of exposure.
//Dining Room & Kitchen
In this project dining room is on the left side of open courtyard as we enter which is opening up towards North and can be merged with outdoors as and when required. This is also well associated with the owner’s kitchen.
Owner’s kitchen is having non-conventional layout with only big – size of island, which enables us to keep N and E provided needful storey with all other equipment. There is one smaller pantry kitchen at back side of main kitchen where major cooking is done. Kitchen is completely modular designed by our team and executed by Jay Sales Vadodara
//Balcony – Terrace
Since this is linear planning and major opening is given on the N side, we have crafted cantilever in a way that it acts as a major balcony on first floor. Also on East and West side we have provided big size of open terraces which enables us to provide covering to open dining area and recreational area.
//Staircase
It is at the back of open courtyard made of 10 mm of folded metal plates with two open to sky slits in the slab which creates a magical effect on the walls and enhances the ceramic art by the artist Devesh Upadhyay on one wall and a desi painting in kalankari art on the other wall.
Also, we have created round cut out on the S wall which enables us to get the connectivity to the green space in the back side.
//Master Bedroom
It is designed on the first floor in the S-W corner to the house which is opened up towards N & W side in a way that its well connected to outdoors on both the side with swimming pool and nature. A very simple and needful furniture is being curated from DAAZ , one of the favourite brand of DGA and been enhanced by moon scape painting by Radhika Kacha.
//Other Bedroom
The guest bedroom is also been treated very simply with needful furniture keeping in mind the association of outdoor from the South, hanging balcony with all functional aspects.
//Home Theater
It is been designed on the first floor on the left side of open courtyard once we come up with all well-equipped system from control and Dali. It has been designed again with opening towards North and East side in a way that one can hang out in the terrace at the same time they can enjoy the entertainment in the home theater. It is being designed in a way that they can accommodate no of people at a stretch and also they can sleepover as and when required.
//Overview
This house is a kind of perforated house, which is well associated with outdoor indoor and respecting surrounding nature at its best. The treasure of chiku tree has been kept at priority and the house is well pampered by them and having a dialogue between nature and man – made structure.
Photographer : Tejas Shah
PROJECT CREDITS
Architecture & Interior Design : Dipen Gada & Associates, Vadodara
Principal Designer: Dipen Gada
Check out the above full story in our DE MAY-JUN 2021 Edition ; introducing the Beautiful Homes edition!!







