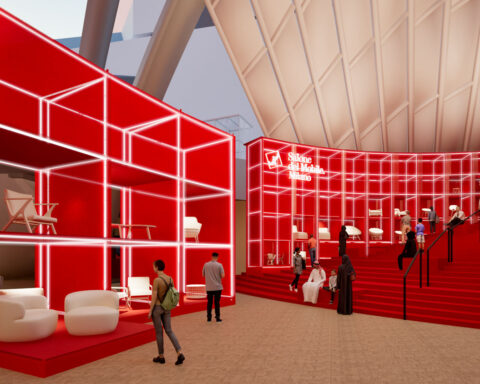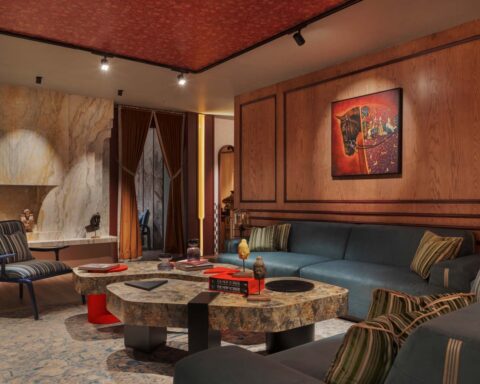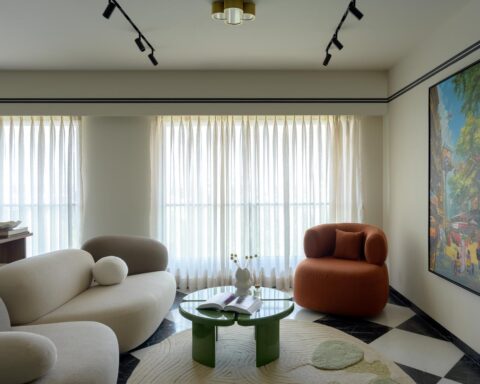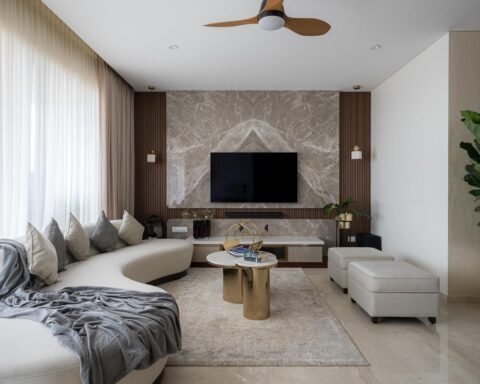[vc_row][vc_column][vc_custom_heading text=”This earthy cafe designed by Delhi based Portal 92 is inspired by the cultural and architectural diversity of an Indian village.” use_theme_fonts=”yes”][/vc_column][/vc_row][vc_row][vc_column][vc_column_text]Project Name : The Village Cafe
Project Location : Moradabad, Uttar Pradesh, India
Project size : 600 sq. m
Architects/Designer : Portal 92
Project Status : Built
Website : www.portal92.in/
Instagram : @portal.92[/vc_column_text][/vc_column][/vc_row][vc_row][vc_column][vc_single_image image=”15810″ img_size=”large”][/vc_column][/vc_row][vc_row][vc_column][vc_column_text]text description by the architects
Being the primary unit of organisation and habitation in India, villages over a period of time have become synonymous with the ‘identity of India’ itself. The cultural and architectural diversity found in villages across India can be mesmerising yet the influence of globalised invasive materials and knowhow can be seen percolating unanimously. The merits and demerits of this invasion continue to spark attempts at discovering sensitive design solutions in an actively urbanizing India. The texture of which itself is heavily interwoven with various village like settlements.
“…while for (Mahatma) Gandhi the Village was a site of authenticity, for Nehru it was a site of backwardness and for Ambedkar the village was the site of oppression.”
-Economic and Political Weekly Vol.37, No.32 (Aug.10-16, 2002), pp. 3343-3345
[/vc_column_text][/vc_column][/vc_row][vc_row][vc_column][vc_single_image image=”15813″ img_size=”large”][/vc_column][/vc_row][vc_row][vc_column width=”1/2″][vc_single_image image=”15834″ img_size=”large”][/vc_column][vc_column width=”1/2″][vc_single_image image=”15833″ img_size=”large”][/vc_column][/vc_row][vc_row][vc_column][vc_column_text]”When we received the proposed name for the Café/Bar from our client, these questions suddenly came to light. Studying the dichotomy in schools of thought regarding what villages represent and the interpretations of their relevance, and ever-changing state was where we started our ideation.”[/vc_column_text][/vc_column][/vc_row][vc_row][vc_column width=”1/2″][vc_single_image image=”15814″ img_size=”large”][/vc_column][vc_column width=”1/2″][vc_single_image image=”15815″ img_size=”large”][/vc_column][/vc_row][vc_row][vc_column][vc_column_text]Textures and volumes of the space have been designed to reference an experience, reminiscent of rural Indian settlements. Shaded gathering spaces which are semi-shielded from direct view form the larger sitting zones. The possibility of various movement patterns, give the illusion of an intimate organic settlement wherein the regulars find their own path, seldom taken by new visitors.[/vc_column_text][/vc_column][/vc_row][vc_row][vc_column width=”1/2″][vc_single_image image=”15817″ img_size=”large”][vc_single_image image=”15818″ img_size=”large”][/vc_column][vc_column width=”1/2″][vc_single_image image=”15816″ img_size=”large”][vc_single_image image=”15831″ img_size=”large”][/vc_column][/vc_row][vc_row][vc_column][vc_column_text]The form of the planters and walls have been carefully modulated to generate a surreal impression of rural settlements. The terracotta plaster was achieved after various trials to lend warmth and vibrance to the space, while the exposed concrete rings cast in iron sheets puncture these walls exposing glimpses across. The plant species were locally curated to ensure their survival with least resistance.[/vc_column_text][/vc_column][/vc_row][vc_row][vc_column][vc_single_image image=”15829″ img_size=”large”][/vc_column][/vc_row][vc_row][vc_column width=”1/2″][vc_single_image image=”15820″ img_size=”large”][/vc_column][vc_column width=”1/2″][vc_single_image image=”15821″ img_size=”large”][/vc_column][/vc_row][vc_row][vc_column][vc_column_text]The city has a thriving brass handicrafts industry hence lending it the name of Pital Nagri (“Brass City”). Brass vessels of different sizes were incorporated in the décor to reference this local trade. Indoor pendent lamps were customized to be suspended from the ceiling using wooden posts with carvings. The flooring of the central court was composed using broken slabs of rough black Kadappa stone found locally in India.[/vc_column_text][/vc_column][/vc_row][vc_row][vc_column][vc_single_image image=”15822″ img_size=”large”][/vc_column][/vc_row][vc_row][vc_column width=”1/2″][vc_single_image image=”15824″ img_size=”large”][/vc_column][vc_column width=”1/2″][vc_single_image image=”15830″ img_size=”large”][/vc_column][/vc_row][vc_row][vc_column][vc_column_text]The intent became to design a space, which represents a lucid memory of a village for todays ‘Urban Indian’, looking for a drink down nostalgic lane.[/vc_column_text][/vc_column][/vc_row][vc_row][vc_column][vc_single_image image=”15828″ img_size=”large”][/vc_column][/vc_row][vc_row][vc_column width=”1/3″][vc_single_image image=”15825″ img_size=”large”][/vc_column][vc_column width=”1/3″][vc_single_image image=”15826″ img_size=”large”][/vc_column][vc_column width=”1/3″][vc_single_image image=”15827″ img_size=”large”][/vc_column][/vc_row][vc_row][vc_column][vc_column_text]Photographer: Niveditaa Gupta.[/vc_column_text][/vc_column][/vc_row][vc_row][vc_column][vc_column_text]PROJECT CREDITS
Architecture / Interior Design: Portal 92
Principal Architects: Aanchal Sawhney, Sagar Goyal
Design Team: Praneet Singh, Varsha Rath, Astha Verma
Client: Prateek Ahuja
Lighting: Indi Hauz Design, Dbel Studio, Hybec
Furniture: The Arch Chair, Vetra
Sanitary-ware: Vitra[/vc_column_text][/vc_column][/vc_row]
















