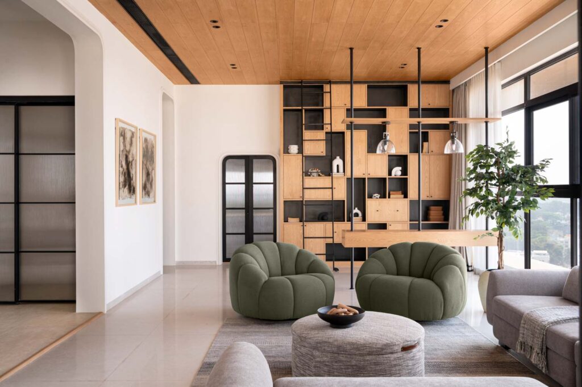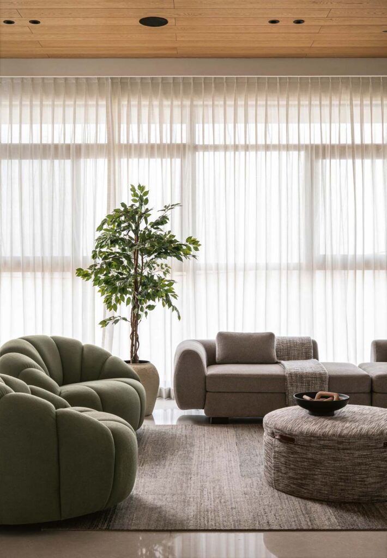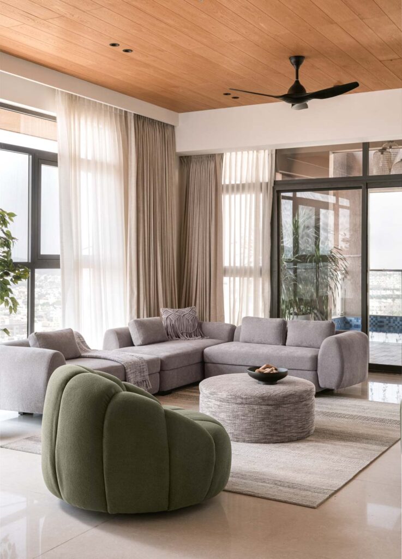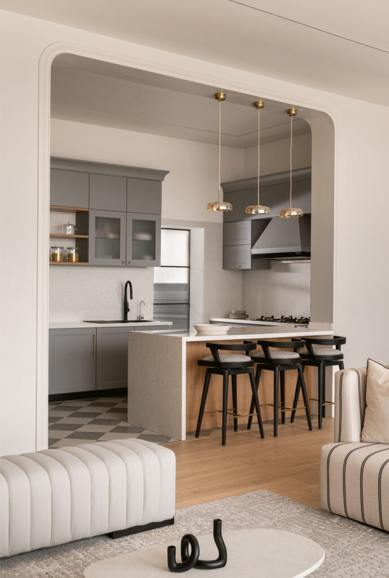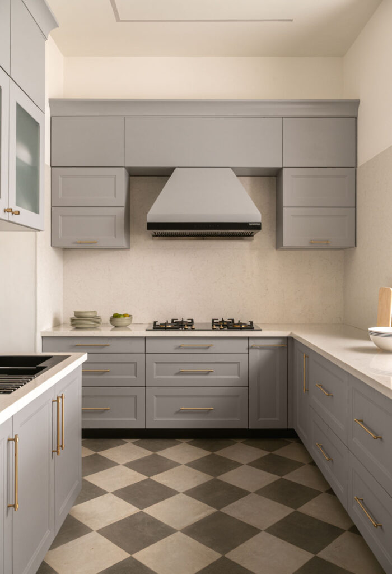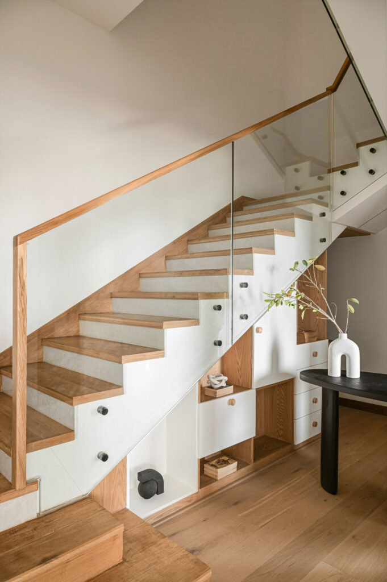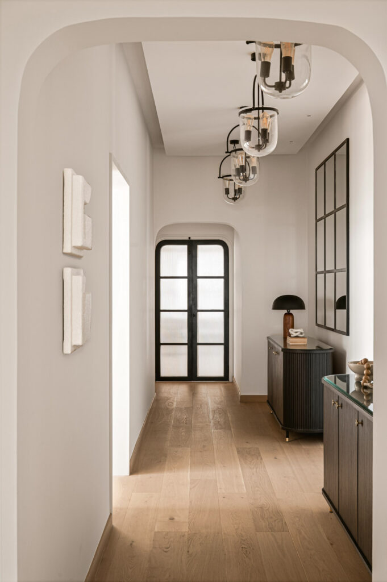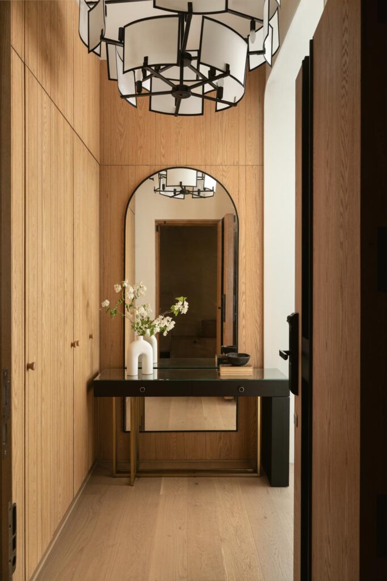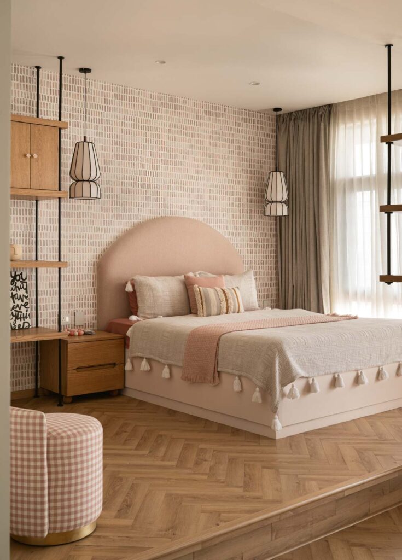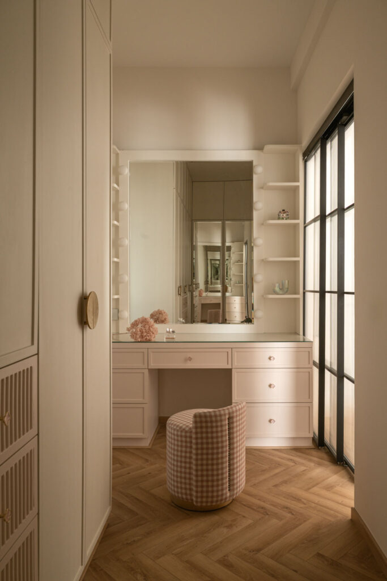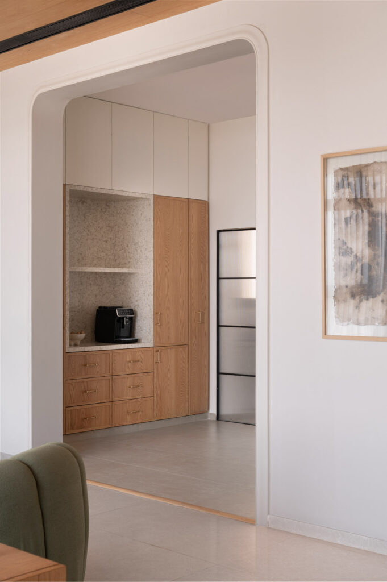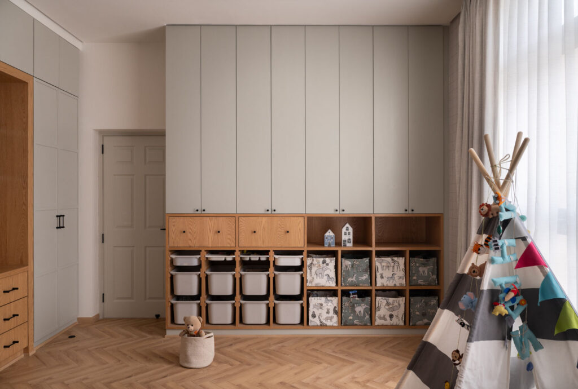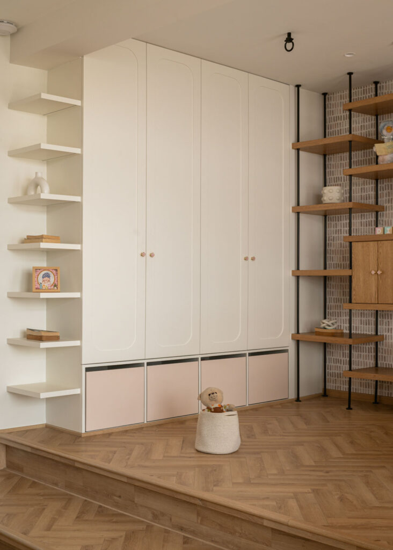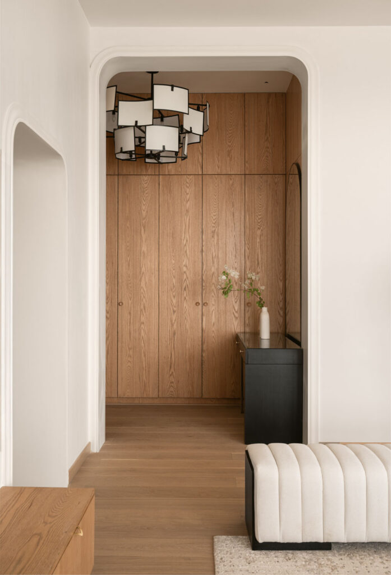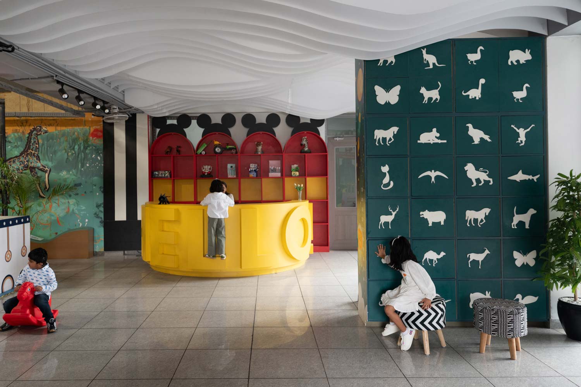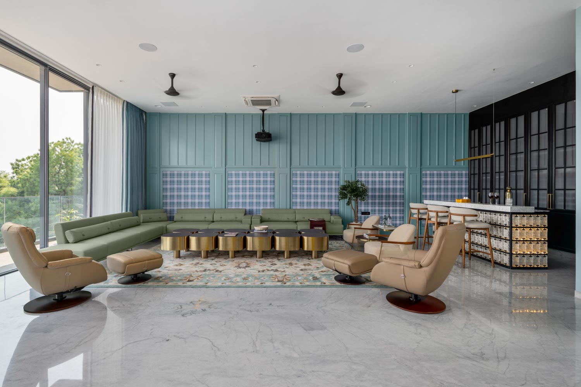This sky-high Bangalore penthouse epitomises a contemporary urban living.
Project Name : 17, Clovelly Penthouse
Project Location : Bangalore, India
Architect/Interior Designer : Quirk Studio
Principal Architect/Designer : Disha Bhavsar & Shivani Ajmera
Photographer: Nayan Soni
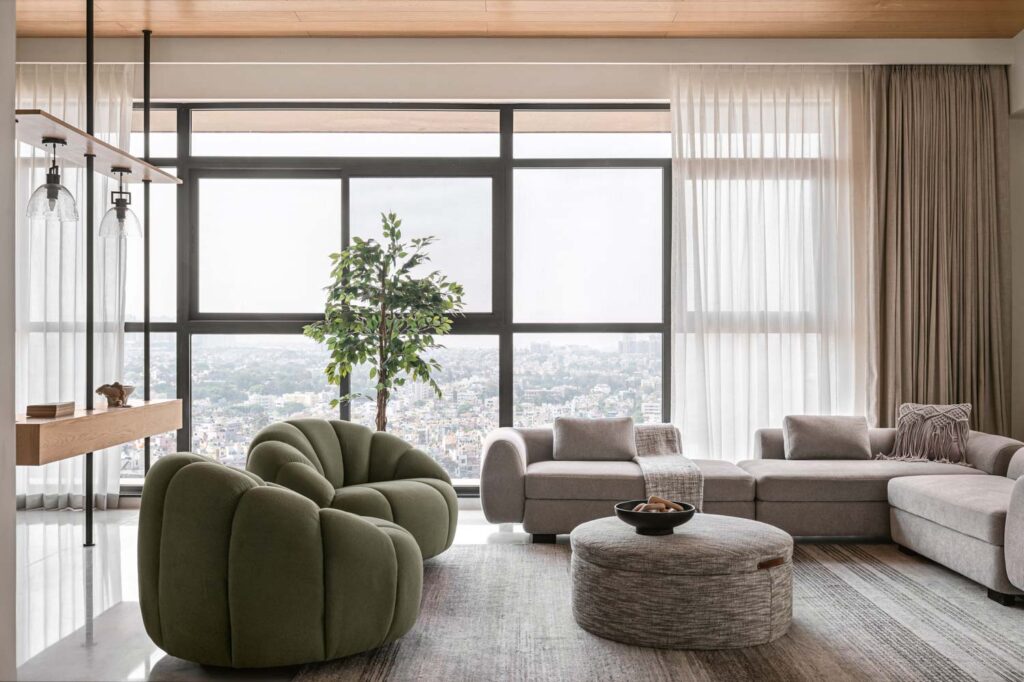
Text description by the designers;
Perched high above the ever-evolving skyline of Bengaluru, this expansive penthouse residence epitomizes contemporary urban living through a lens of understated luxury and design-led intentionality. Conceived by uniting two identical duplex penthouses, the home becomes a singular architectural narrative — an elevated retreat for a family of two busy medical professionals and their two young children. The spatial choreography of this home is rooted in a loft-like openness, with sweeping visual axes and seamless transitions.
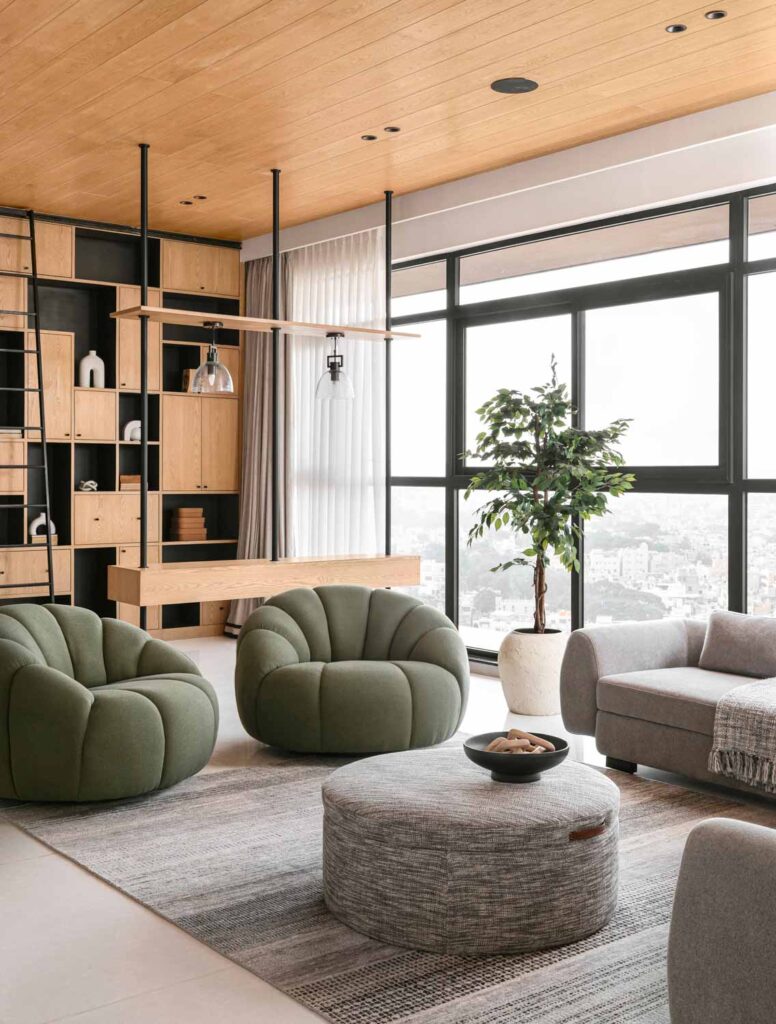
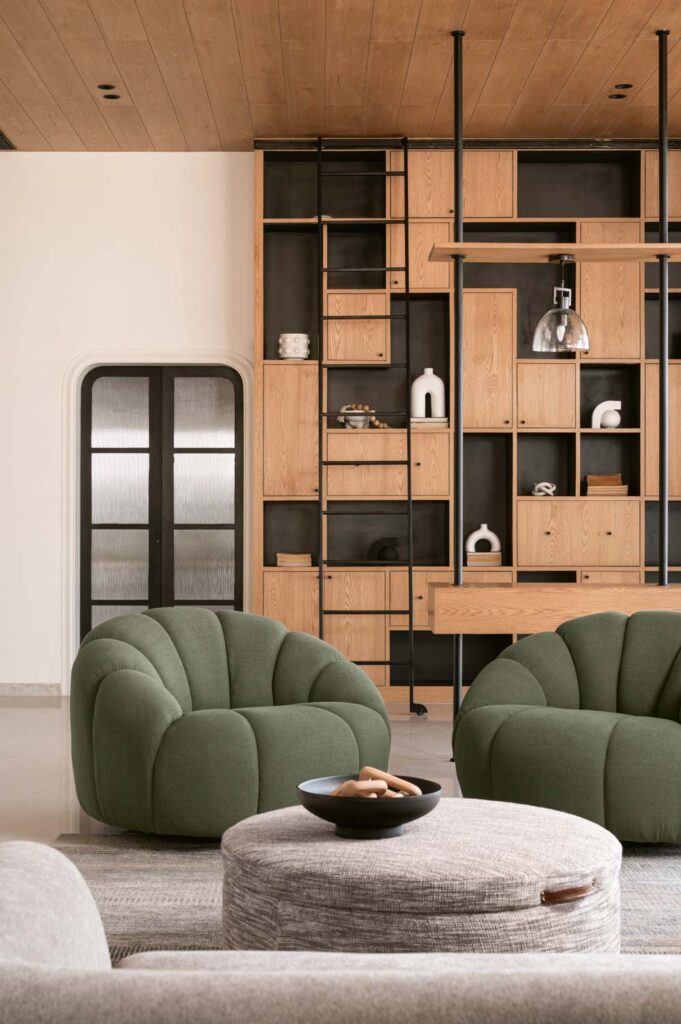
A defining feature is its deliberate engagement with the outside world — the dynamic cityscape becomes a living mural, framed by expanses of floor-to-ceiling glazing. Sunlight floods the interiors, further elevated by soaring 12-foot ceilings that amplify volume and openness, cultivating an atmosphere of calm and spaciousness. Rooted in the ethos of togetherness while embracing moments of solitude, the home artfully balances spatial generosity with refined restraint.
The design brief was refreshingly succinct: a clean, contemporary, and minimalistic home that would serve as an elegant canvas for the panoramic vistas surrounding it. With a client deeply invested in the interior journey and aligned with the design team’s aesthetic sensibilities, the collaboration unfolded as a shared creative exploration. The result is a residence where Scandinavian inspiration meets cosmopolitan edge — characterized by warm material palettes, sharp lines, and a diffused, ever-present natural glow.
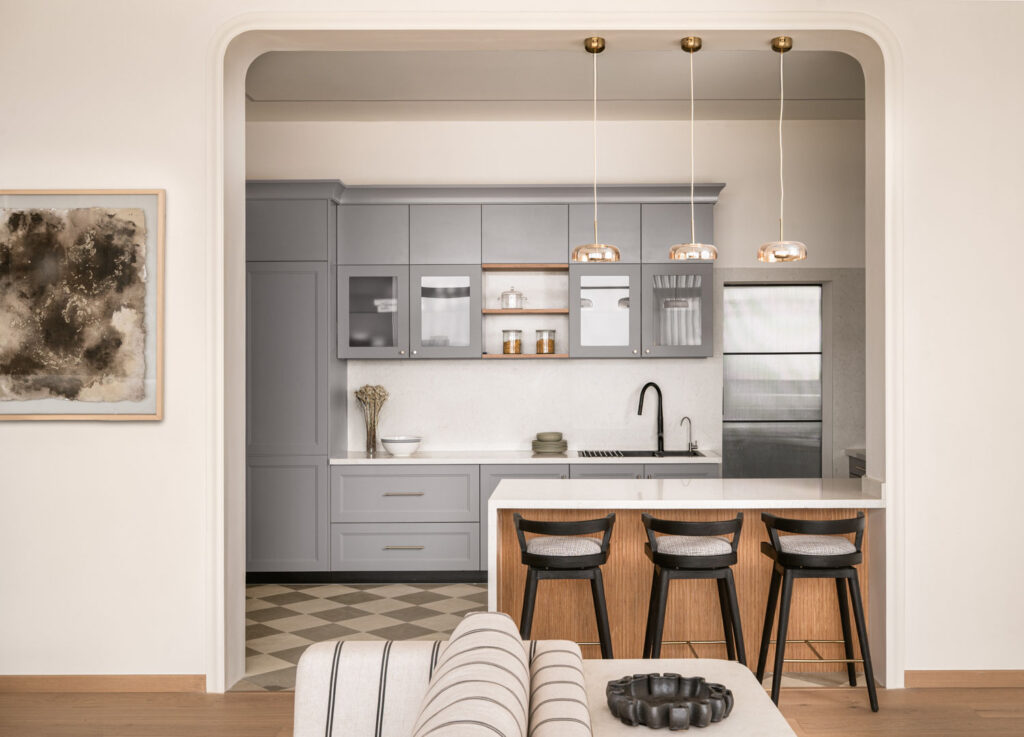
The original structure presented both a challenge and an opportunity: two mirror-image penthouses, each replete with its own suite of amenities — two pools, staircases, kitchens, and living areas. The architectural response was a carefully orchestrated dance of reduction and reconfiguration, distilling two homes into one coherent, flowing volume.
One of the most transformative interventions was the reimagining of one swimming pool as a serene landscaped garden, extending the internal living space outward and forging a tangible connection with nature. The remaining pool was retained as a private oasis, bringing an element of leisure into the everyday. The dual staircases, once positioned at opposing ends of the plan, were rationalized — one removed to make way for a sleek, contemporary elevator, while the other was redesigned as an architectural feature that anchors the vertical journey between floors.
The lower level now unfolds through a sequence of interconnected zones, each defined yet fluid. A formal living room makes a poised first impression, while a relaxed family lounge — with a bespoke library and a tucked-away study nook — fosters informal interactions. Thoughtfully integrated within this level are a guest suite repurposed as a parent’s room, a sacred mandir space, a dual-function kitchen (wet and dry), and a well-equipped utility zone — each designed for optimal functionality without compromising aesthetic clarity.
Ascending to the upper level reveals a private sanctuary: an ensemble of bedrooms and leisure spaces tailored to the family’s lifestyle. Here reside the children’s bedrooms — each a playful yet functional haven — the luxurious master suite, a tranquil guest room, and a sound-insulated home theatre crafted for immersive experiences.
From a material and detail standpoint, the home is a study in nuanced sophistication. The entry vestibule strikes a chord of quiet luxury — concealed storage shutters, a statement mirror, a curated console, and a sculptural chandelier come together in an orchestration of warmth and welcome. The open-plan living-dining-kitchen continuum is defined by thoughtful contrasts: the warm wooden floors juxtaposed against a checkerboard-patterned tile in the Hacker kitchen; a minimalist breakfast counter with sculpted swivel chairs softened by arched accents; and cabinetry that speaks to both utility and elegance. A hidden passage connects to the wet kitchen, preserving aesthetic clarity in the public zones.
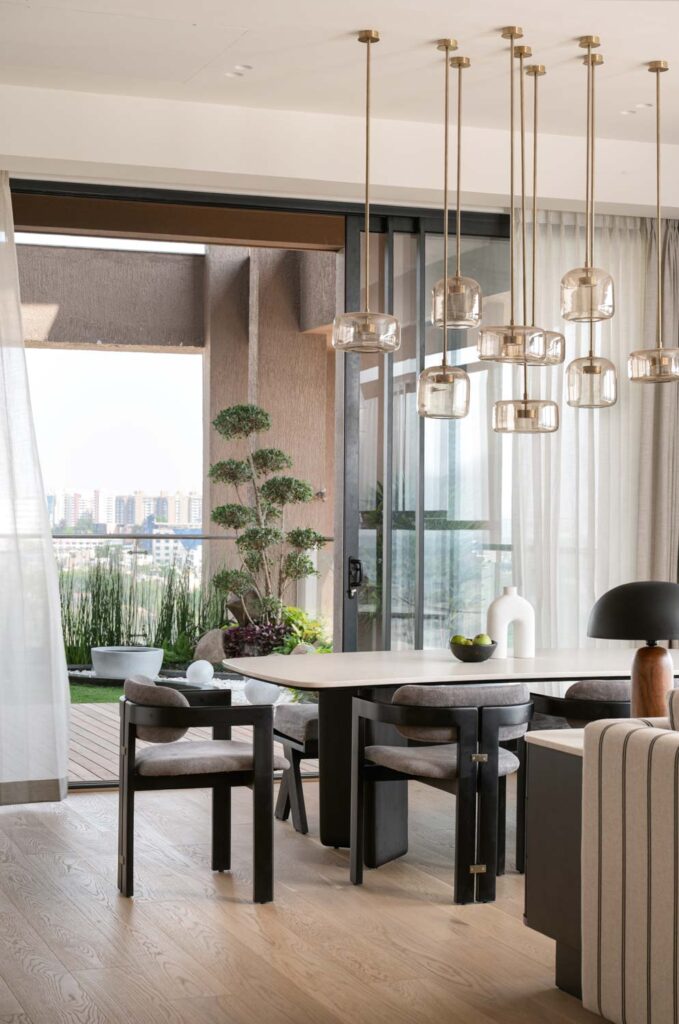
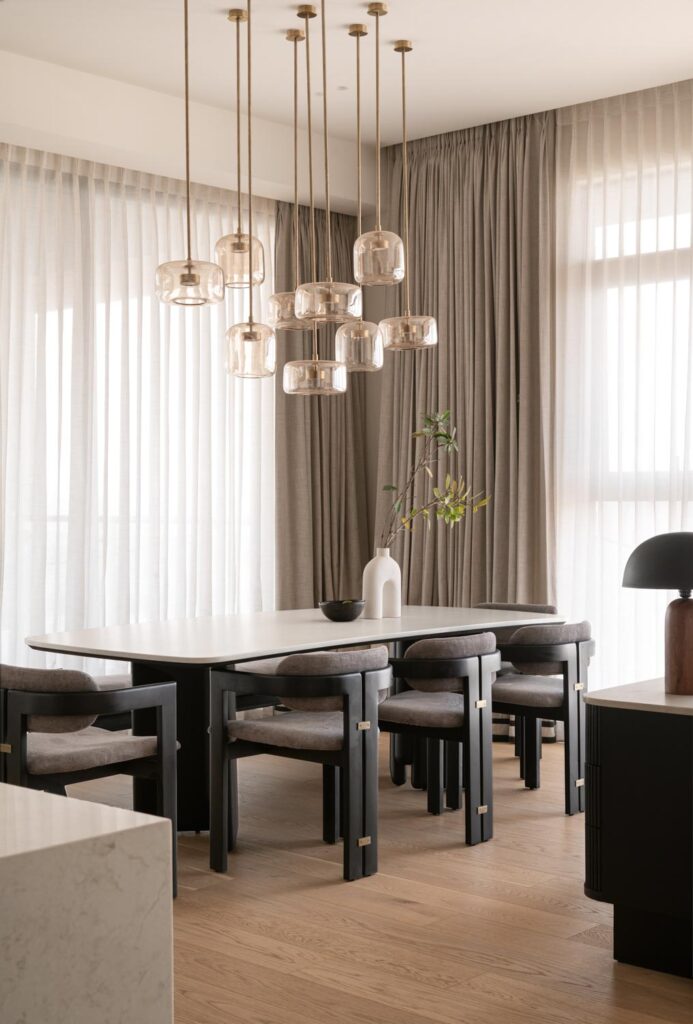
The dining space, positioned just behind the formal seating, becomes a dynamic nucleus for family gatherings. A generous window opens fully to the adjacent garden, creating a seamless indoor-outdoor dining experience — a recurring theme throughout the home’s spatial strategy.
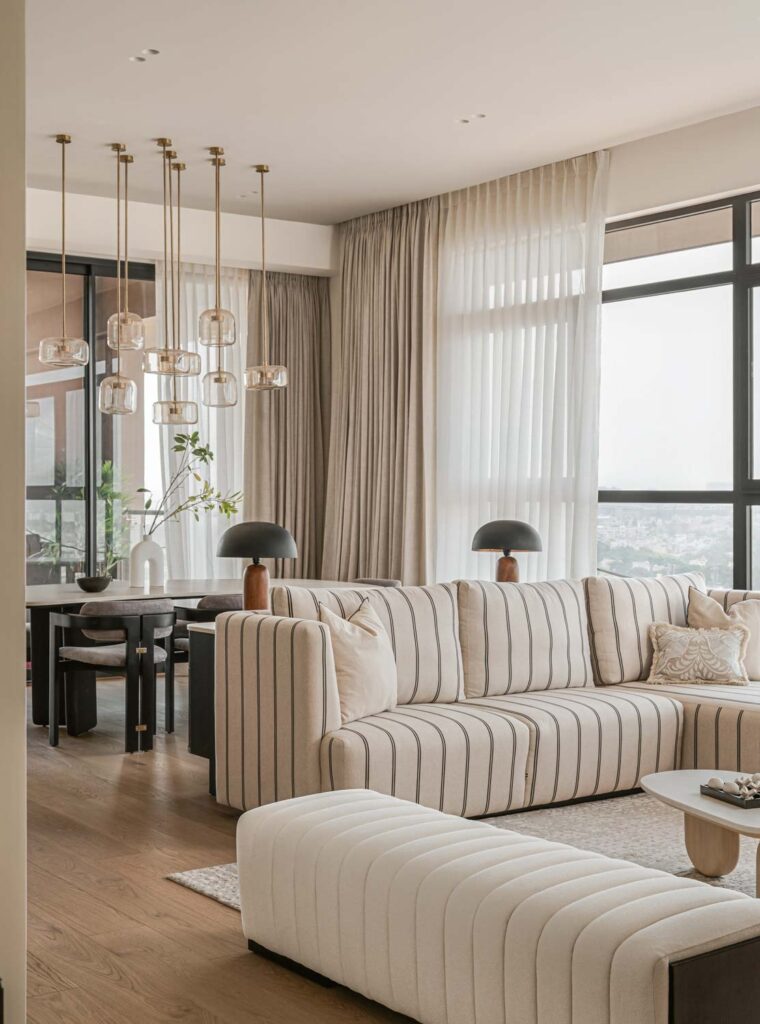
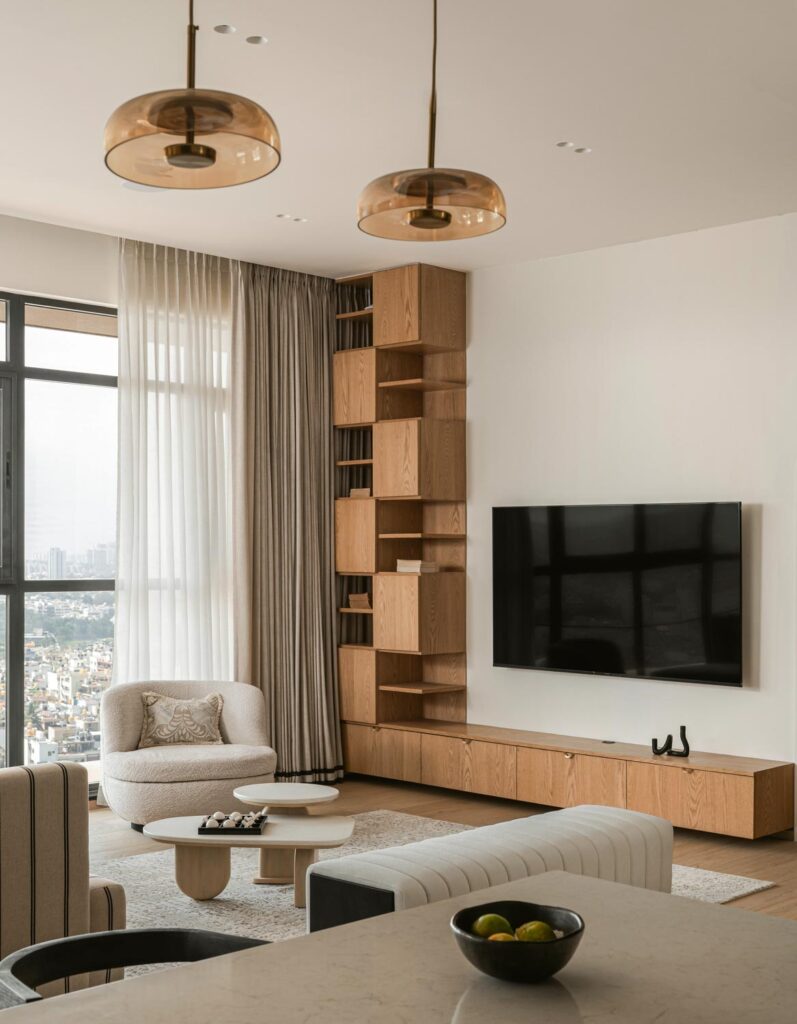
The informal lounge is anchored by a rich wooden ceiling, lending both visual depth and acoustic warmth. A floating study table, emerging from a custom library unit, creates a flexible workspace or reading zone. Sliding doors offer access to the mandir, while a set of central double doors reopens into the broader social area, enabling varied spatial interactions.
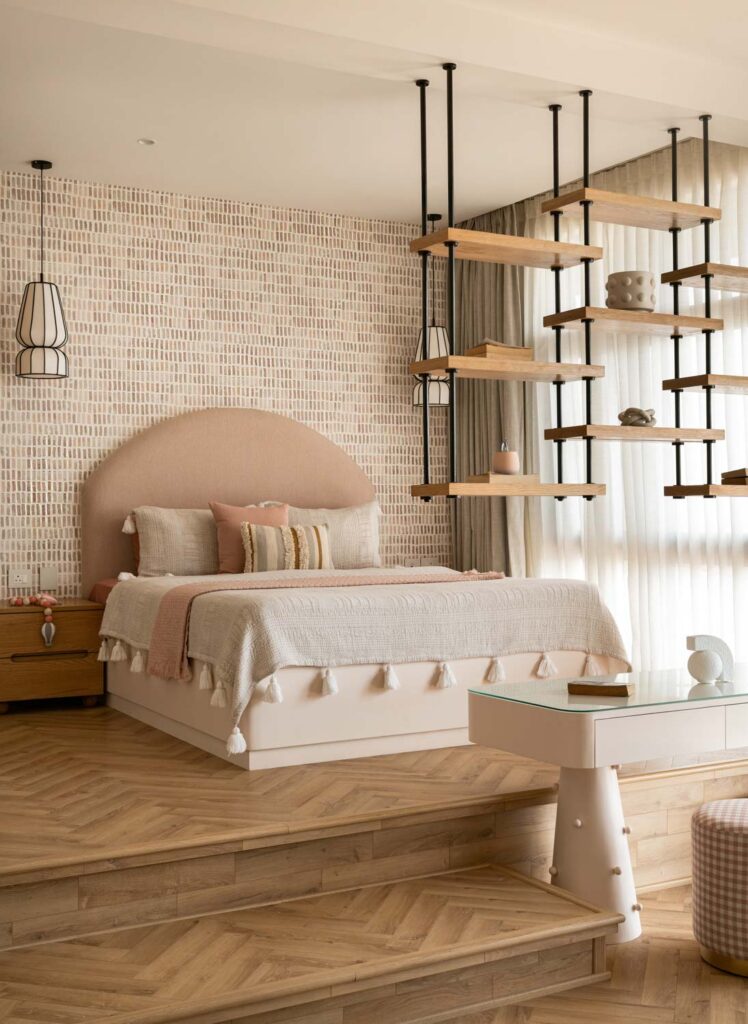
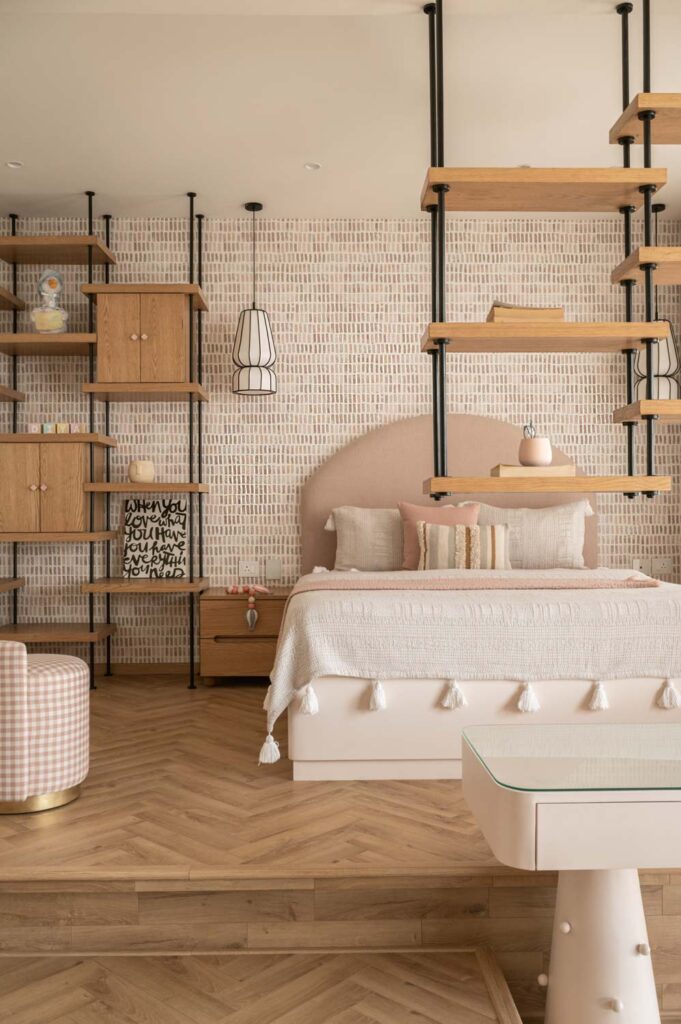
Each of the children’s rooms has been approached with creativity and empathy. The daughter’s room features a split-level layout — elevated platform bed with storage beneath, a playful study zone adorned with a pegboard wall for artistic expression, and pink-accented bathrooms that lend a whimsical charm. The son’s room channels a more grounded palette of greys, blues, and wood tones, combining functionality with fun through a dedicated study area, teepee tent, and pull-out cubbies.
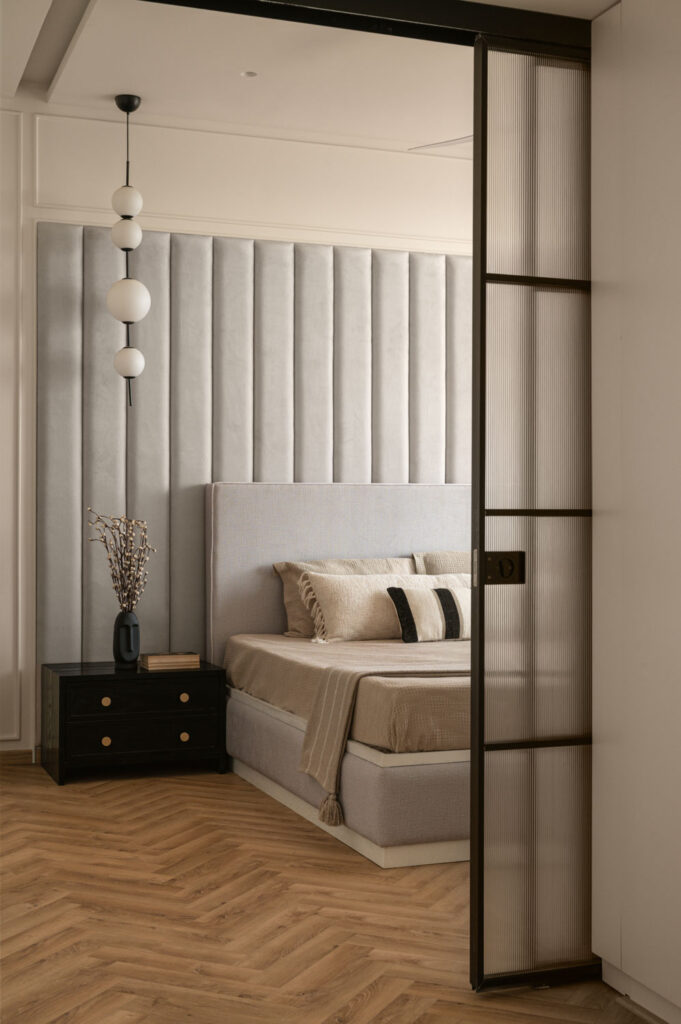
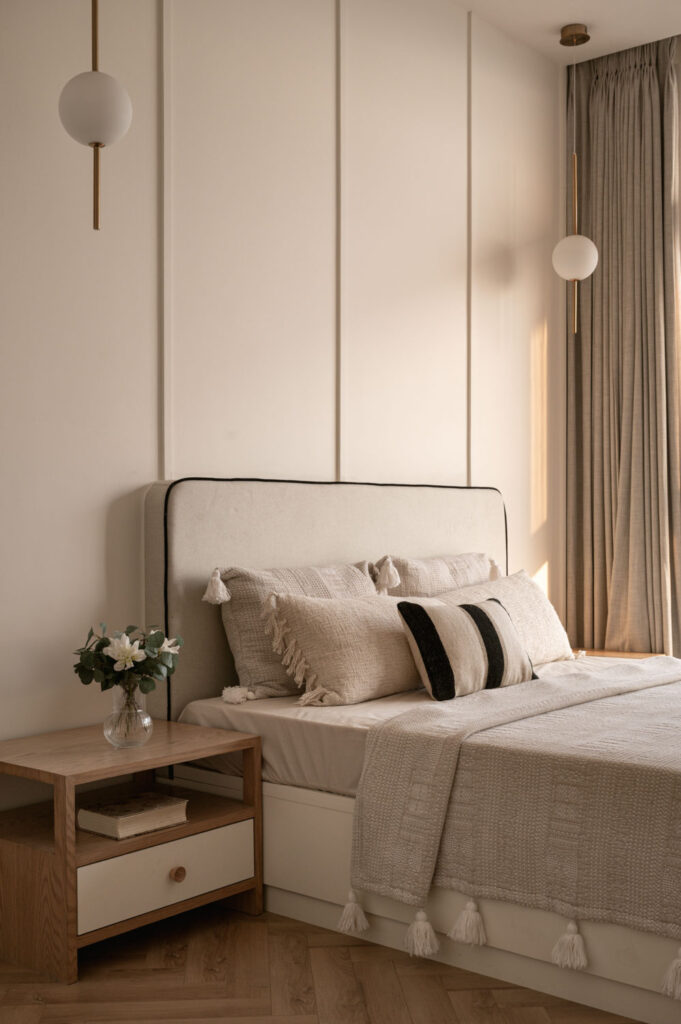
The guest suite is quietly elegant, with subtle paneling details, charming knobs, and a calming continuity of the wooden flooring used throughout the home. A discreet corridor leads to the master suite, a retreat defined by an upholstered statement headboard, a muted monochrome palette, and warm timber highlights. An expansive sliding shutter opens into a luminous walk-in wardrobe with flanking wardrobes and a floating dresser, while the en suite bath exudes quiet opulence with full marble cladding, fluted wood vanities, and brushed brass accents. A cosy window-side ledge offers an intimate nook for unwinding.
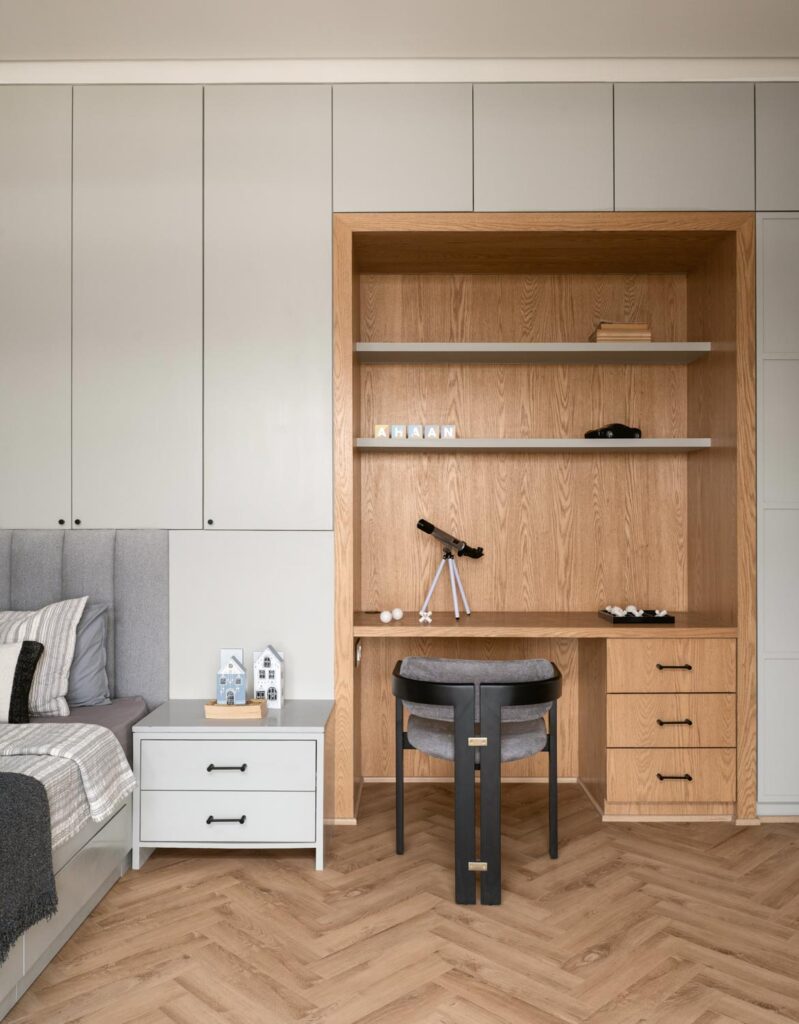
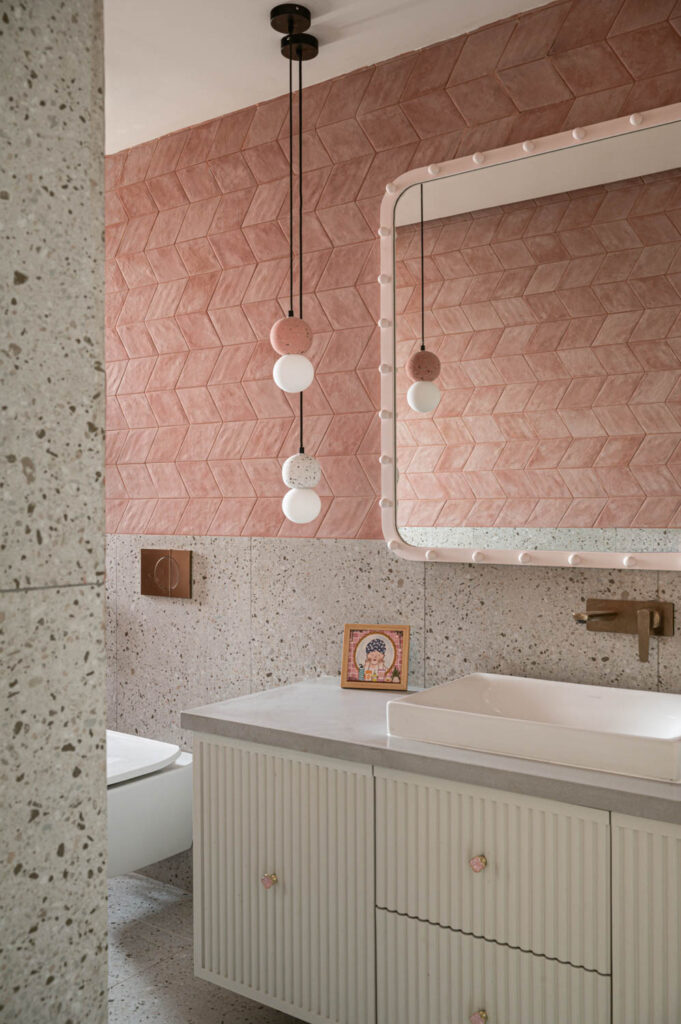
Despite its polished finish, the project came with its fair share of challenges. As the firm’s inaugural project in Bengaluru, it involved navigating new vendor networks, materials sourcing, and site coordination. But the true complexity lay in the architectural integration of two duplicate penthouses. Every design move — be it removing a staircase, introducing an elevator, or repurposing a pool — was a response to the imperative of creating a unified, legible whole.
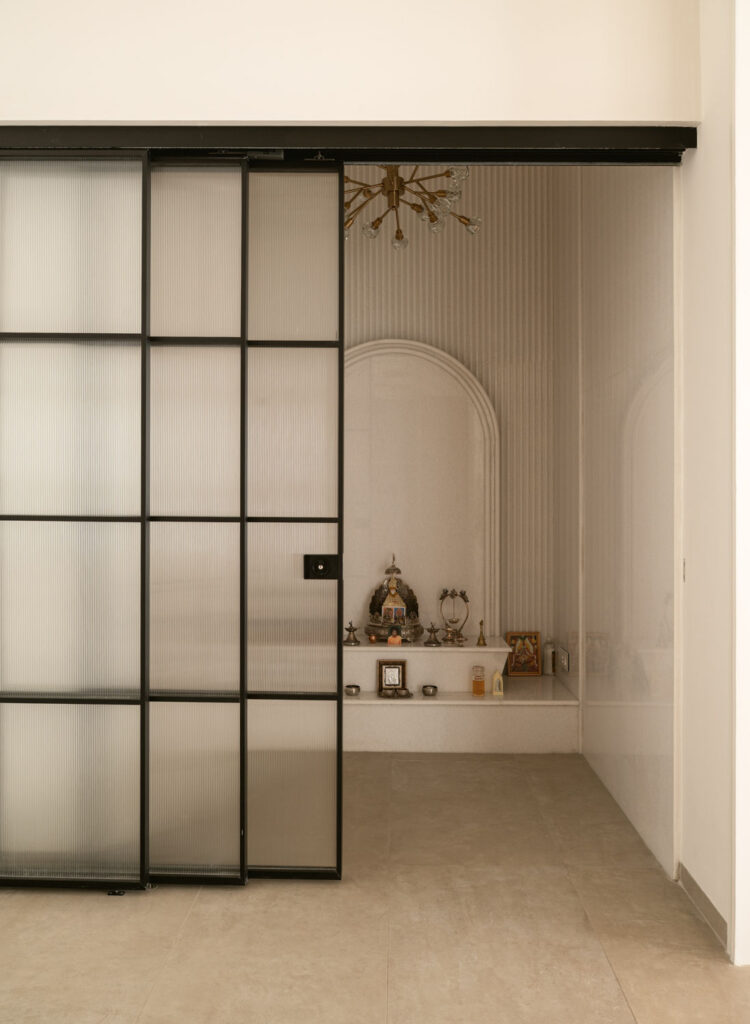
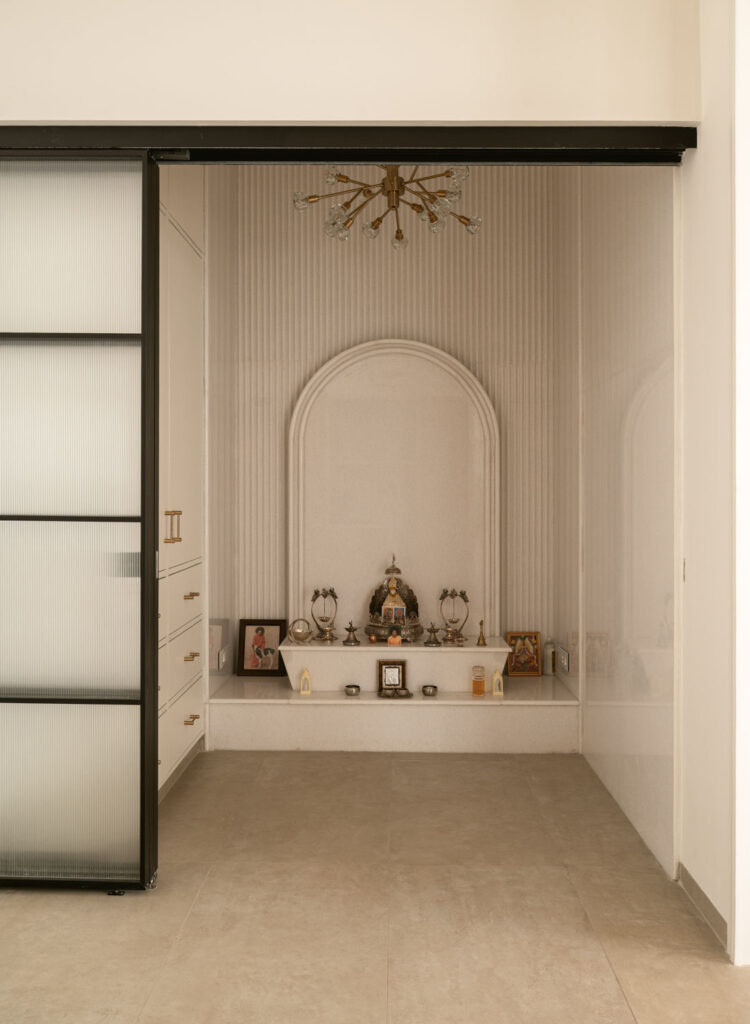
Ultimately, this sky-high dwelling is a celebration of collaboration, context, and clarity. It is a home that speaks the language of minimalism without sterility, that frames the city not just as a view but as a lived experience, and that elevates everyday living through spatial poetry and purposeful design. In its seamless merging of functionality and finesse, it stands as a benchmark for refined urban sanctuaries.
Project Name : 17, Clovelly Penthouse
Project Location : Bangalore, India
Architect/Interior Designer : Quirk Studio
Principal Architect/Designer : Disha Bhavsar & Shivani Ajmera
Photographer: Nayan Soni






