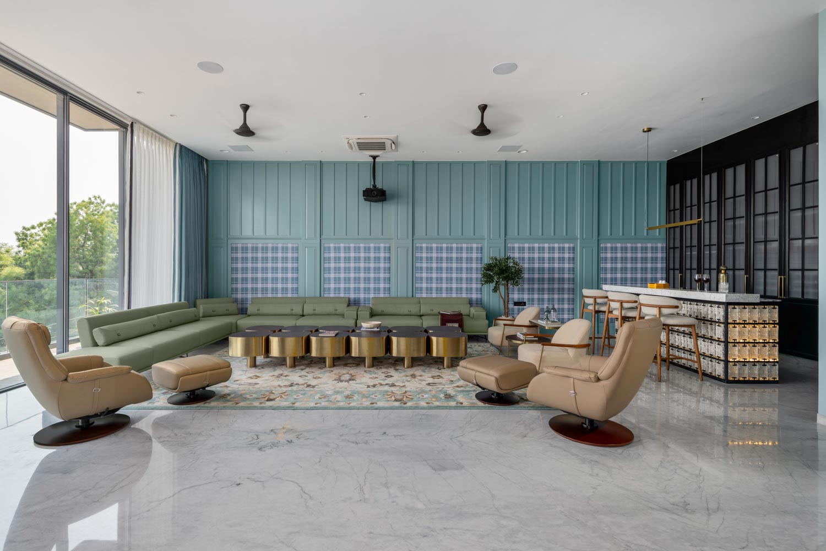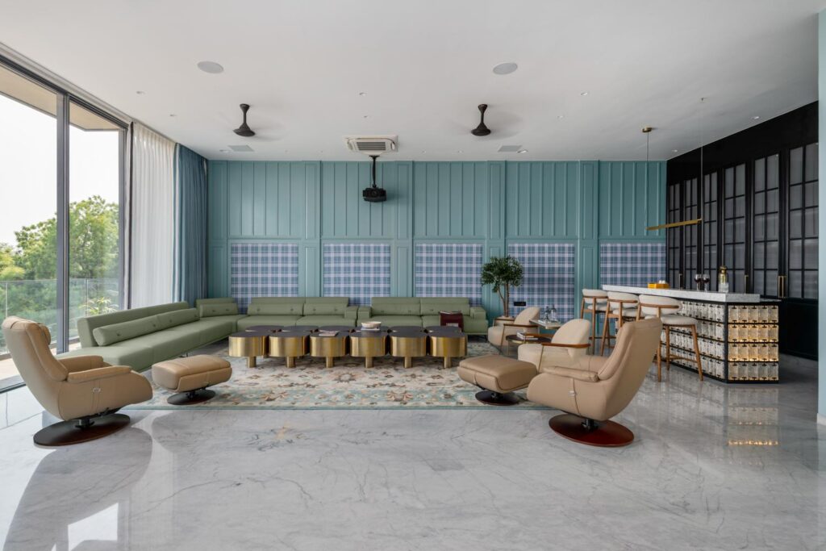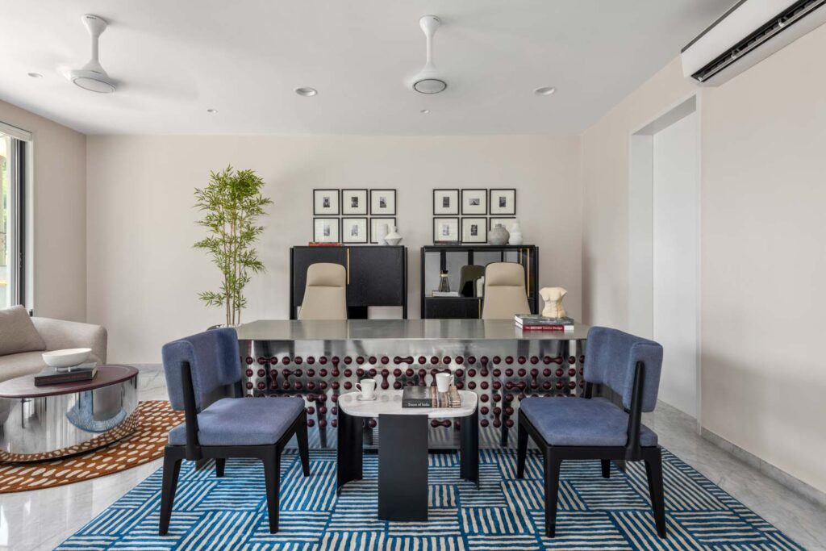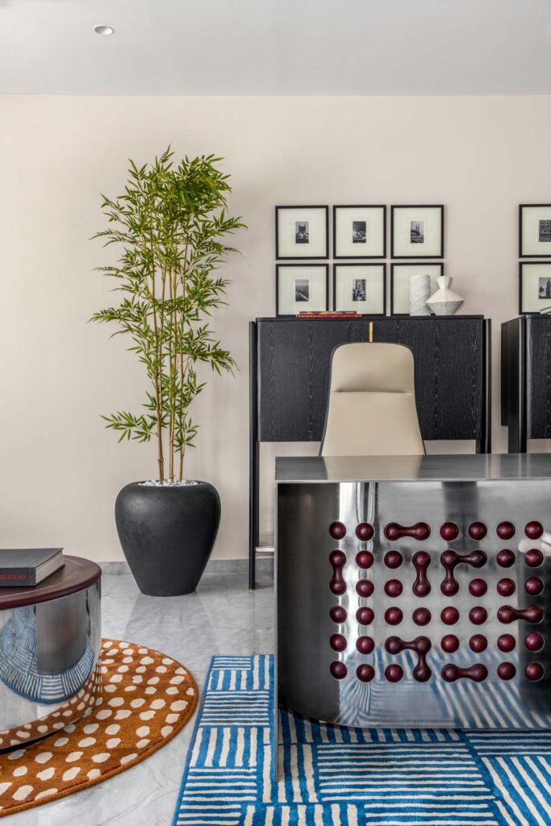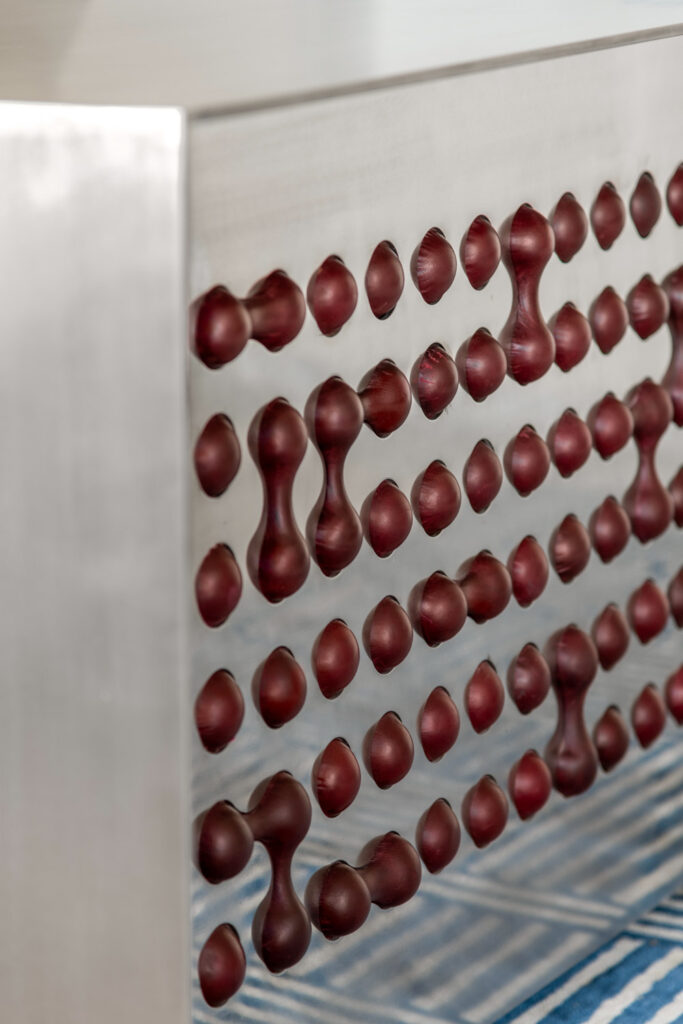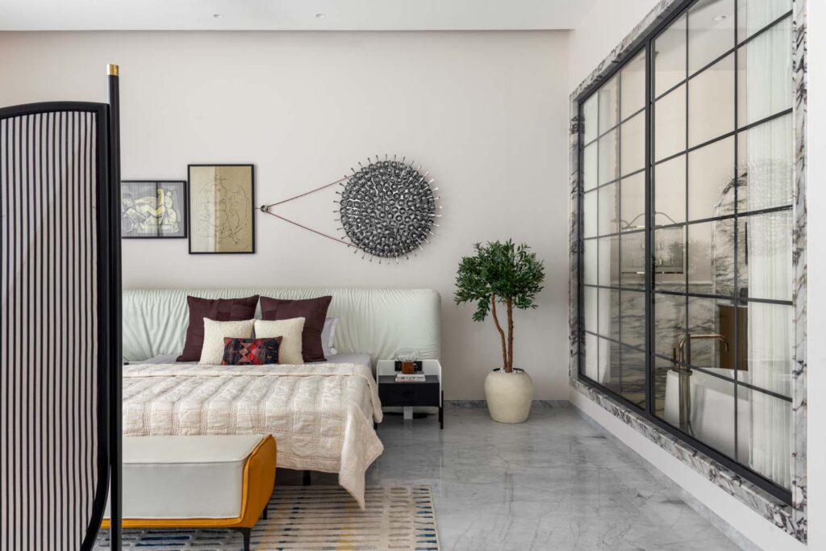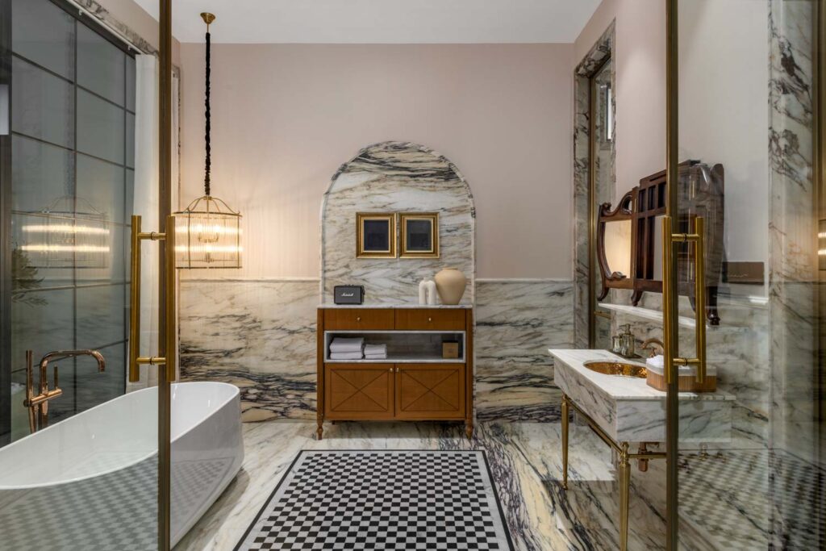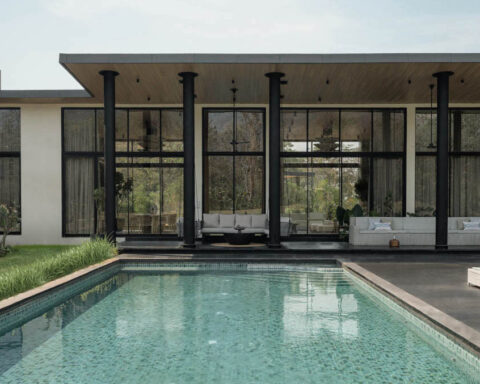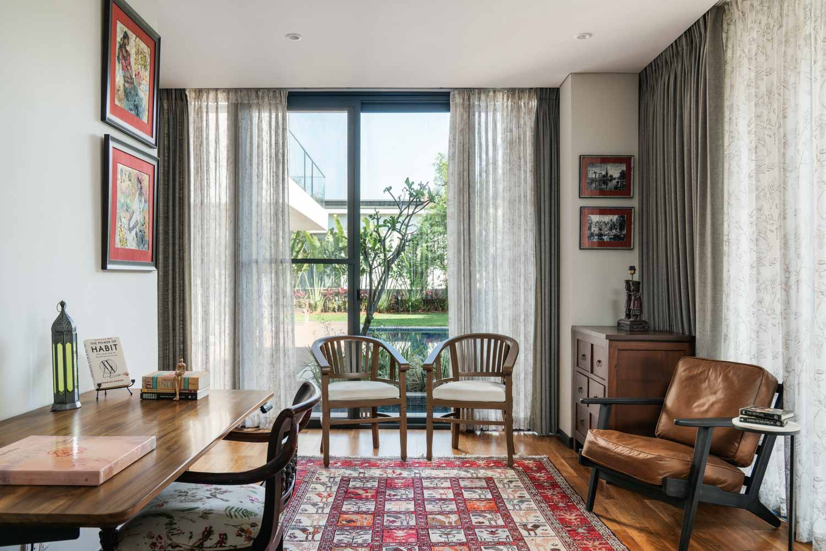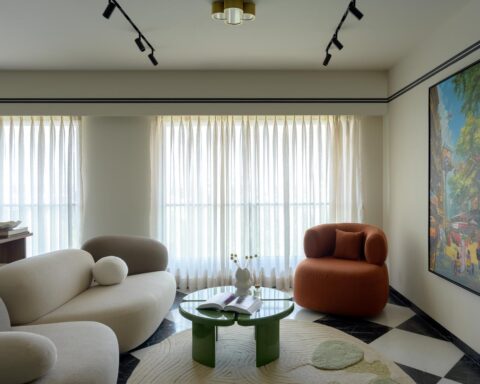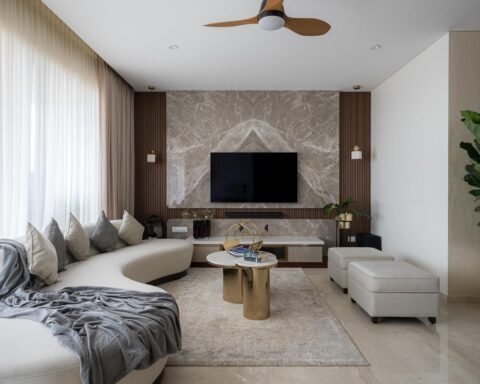A bachelor pad in Ankleshwar that blends contemporary elegance with a vibrant creative flair.
Project Name : 16th The Outpost
Project Location : Ankleshwar, India
Architect/Interior Designer : P&D Associates
Principal Architect/Designer : Devang Patel, Pratik Siddhpura
Photographer: PHX India
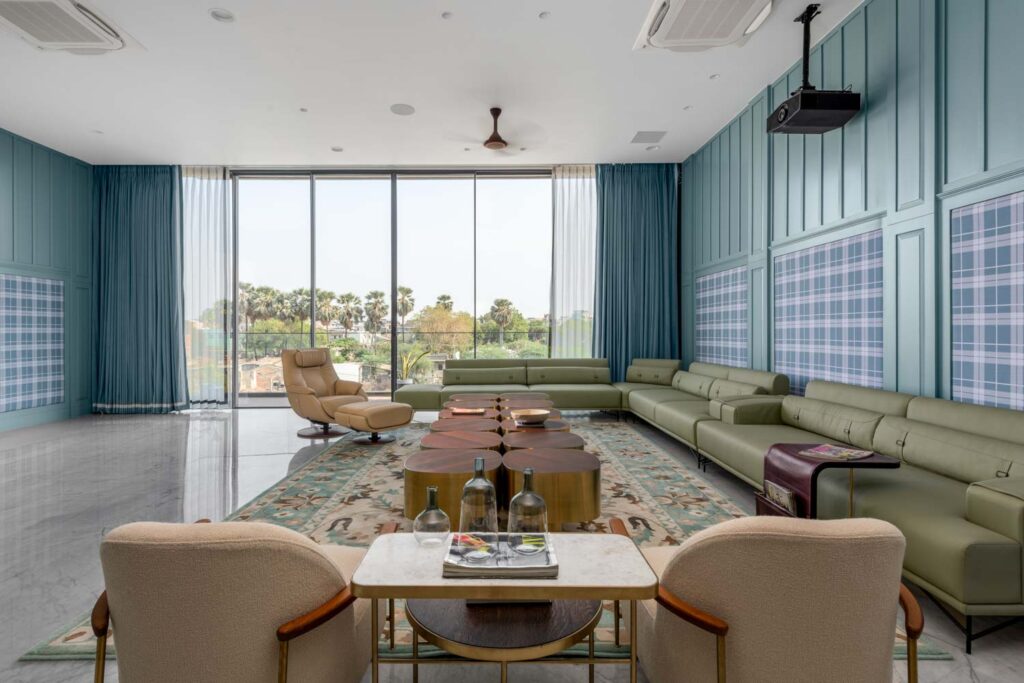
Text description by the Architects;
Artistic and modern, 16th The Outpost is a bachelor pad that seamlessly blends contemporary elegance with a vibrant creative flair. Designed as a refined sanctuary, the space reflects a lifestyle that values both sophistication and individuality. Nestled in Ankleshwar, the project showcases a thoughtful integration of luxurious comfort across the layout.
The client wanted a refined, contemporary home that seamlessly blends luxury and comfort. The vision was for a curated yet functional space that balances formal and informal zones. The office is meant to be a calm, professional environment featuring a bold desk and a structured art display, fostering creativity and sophistication. The entertainment area is envisioned as an airy hub for social interactions, equipped with a large sectional sofa, flexible seating, and a stylish bar, showcasing polished marble flooring and metallic accents. The bedroom serves as a serene sanctuary, highlighted by unique artwork and rich textures, reflecting elegance and individuality.
The design theme followed here is Modern Contemporary with an artistic and eclectic edge. The foundation of the space features clean lines, minimalistic forms, and a neutral colour palette, creating a sophisticated and calming atmosphere. Eclectic elements are introduced through layered textures, material contrasts, and pops of colour, like the ochre ottoman in the bedroom and the mint green sectional in the living area. The use of rich materials like polished marble flooring, bespoke furniture, and detailed finishes add a touch of subtle luxury, which results in a refined yet comfortable character. Overall, the space feels curated, lived-in, and deeply personal, blending sophistication with creative vibrancy.
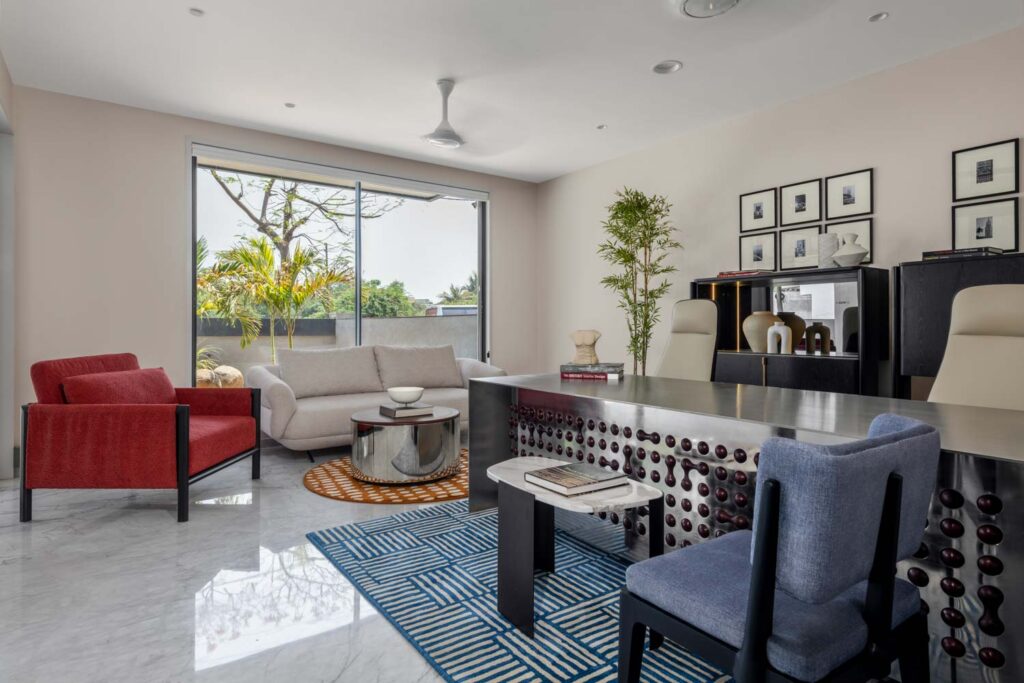
The design journey kicks off in a contemporary office filled with natural light, where sculptural design meets laid-back elegance. There’s a striking metallic desk with rhythmic maroon spherical accents that act as the room’s focal point, blending industrial vibes with a touch of artistic flair. Behind it, two sleek black shelving units display a carefully selected range of monochrome artworks, perfectly highlighting a minimalist yet sophisticated style.
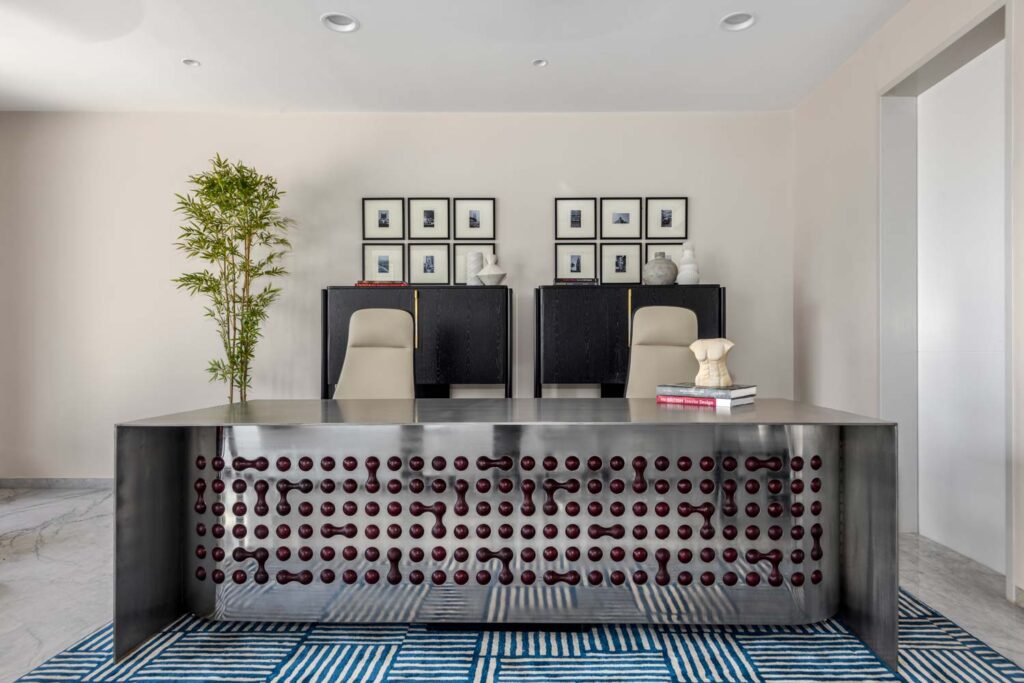
Moving into the bedroom, the vibe shifts to a serene mix of textures and forms. Soft, neutral tones create a calming backdrop, while eye-catching pieces like an abstract painting and a dynamic metal sculpture above the bed tell a story of calm, craft, with a hint of rebellion. Here, the standout feature is Frozen Symphony — a sculptural celebration of indulgence, memory, and transformation. Inspired by the simple joy of ice cream served in classic metal bowls, this larger-than-life artwork reimagines familiar dining elements as celestial forms. Polished stainless steel bowls evoke scoops of ice cream, while delicately angled spoons radiate outward in an energetic burst, blurring the line between function and fantasy. The piece invites quiet contemplation, drawing viewers into a world where nostalgia, sensory pleasure, and the artistry of the everyday converge. Together, these artistic touches underscore the room’s quiet luxury while layering it with personal expression and whimsical sophistication.
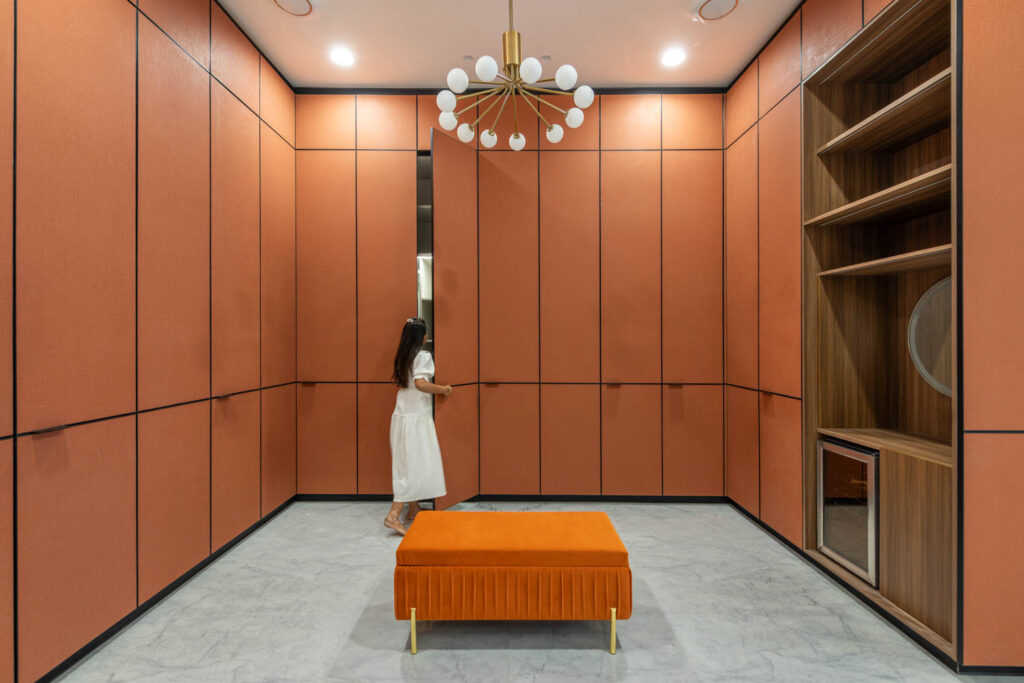
Right next to the bedroom, the chic dressing area exudes understated opulence. With warm-toned panelled wardrobes, sleek black accents, and a plush velvet ottoman sitting pretty beneath a striking modern chandelier, it strikes the perfect balance between refined style and inviting comfort.
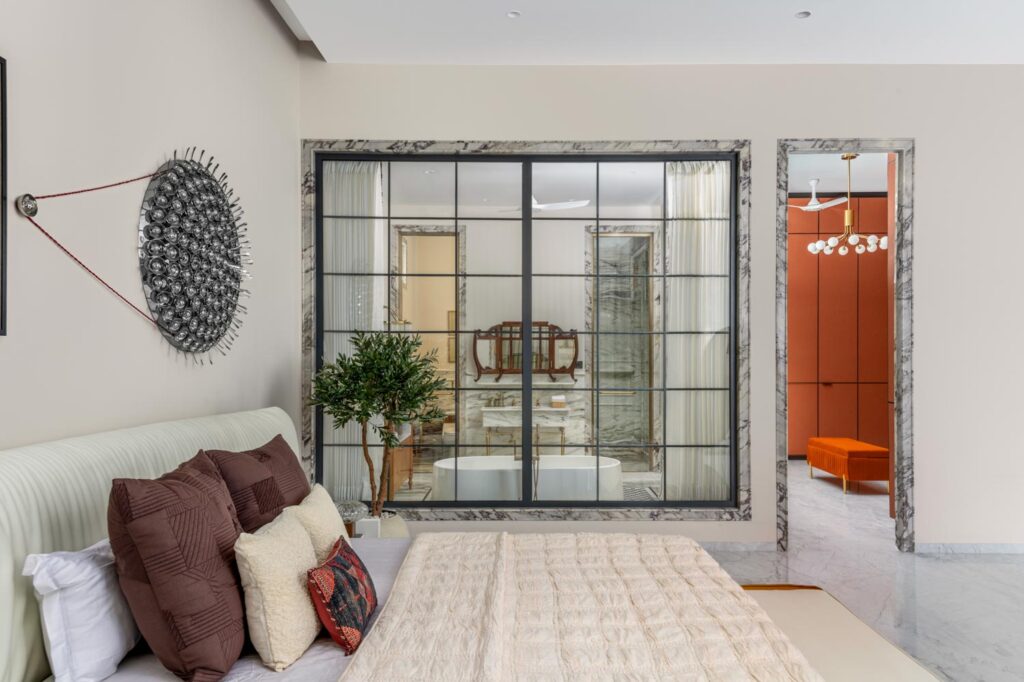
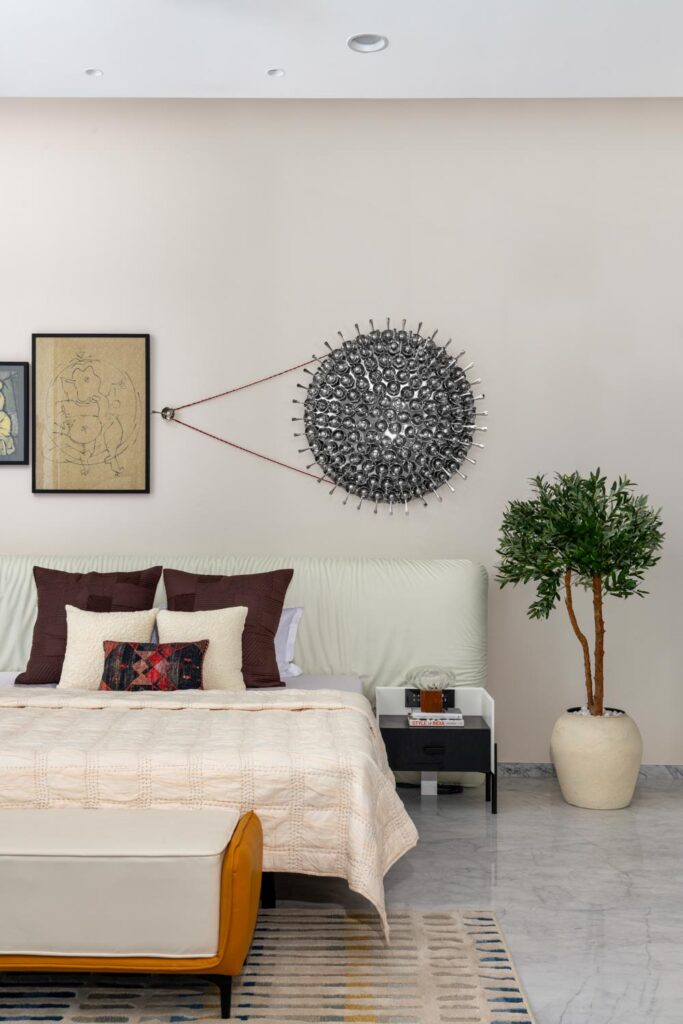
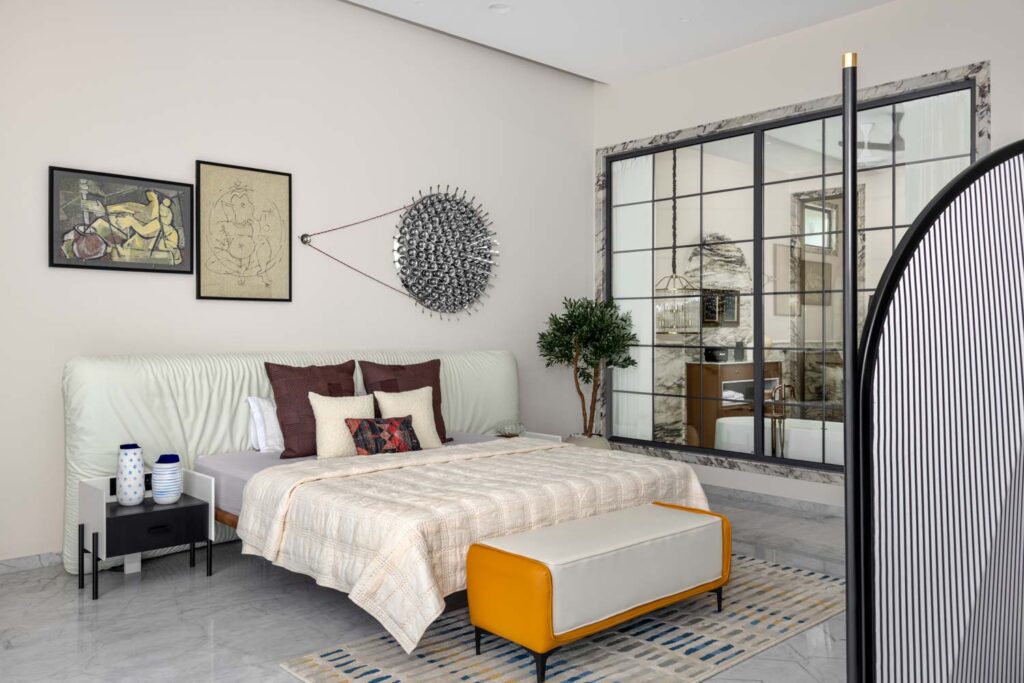
In the bathroom, timeless luxury takes centre stage with stunning veined marble surfaces, shiny golden accents, and a beautiful mix of a vintage-inspired mirror and modern fixtures, creating a sanctuary that feels both classic and contemporary.
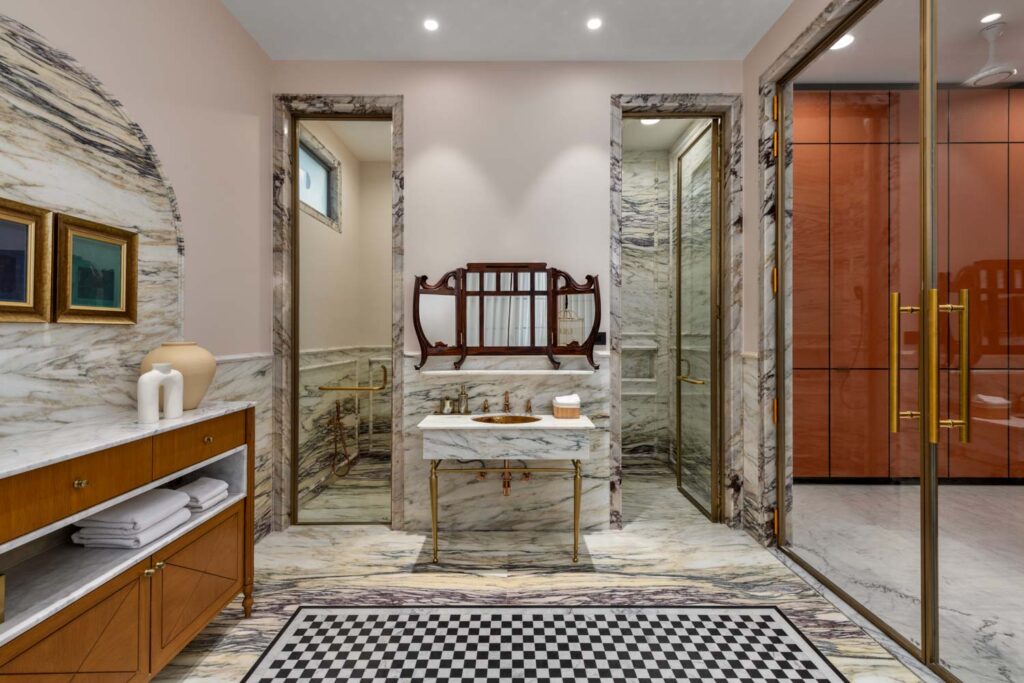
The media lounge features a softer palette, where wall panelling in a calm sea-foam blue fabric wraps the space in cosy comfort. The different textures and tones help create a relaxed atmosphere, perfect for unwinding after a long day.
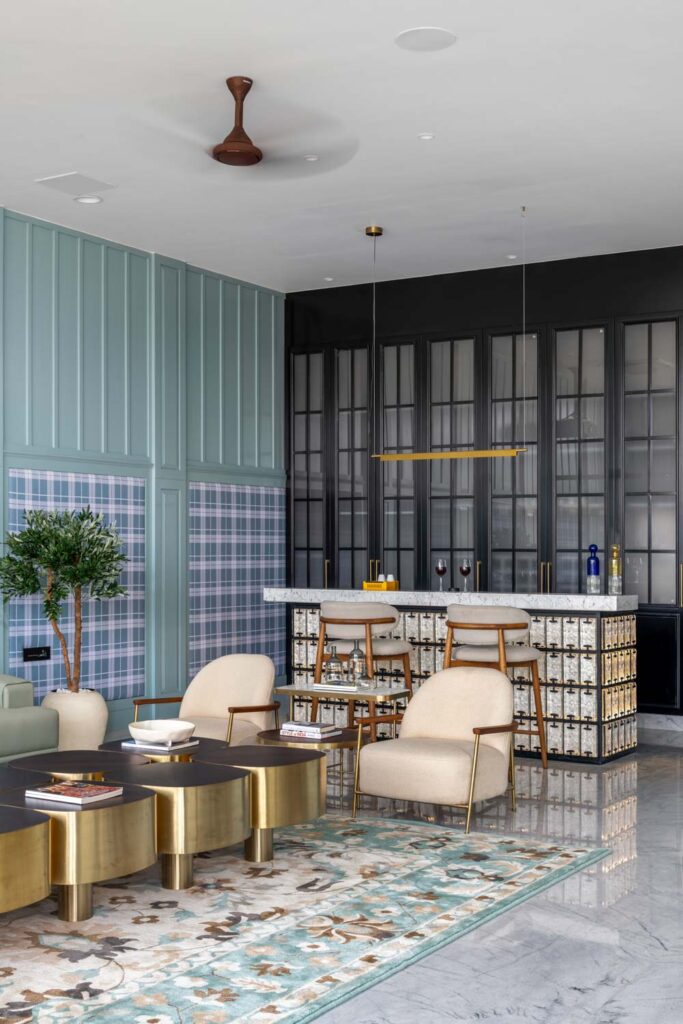
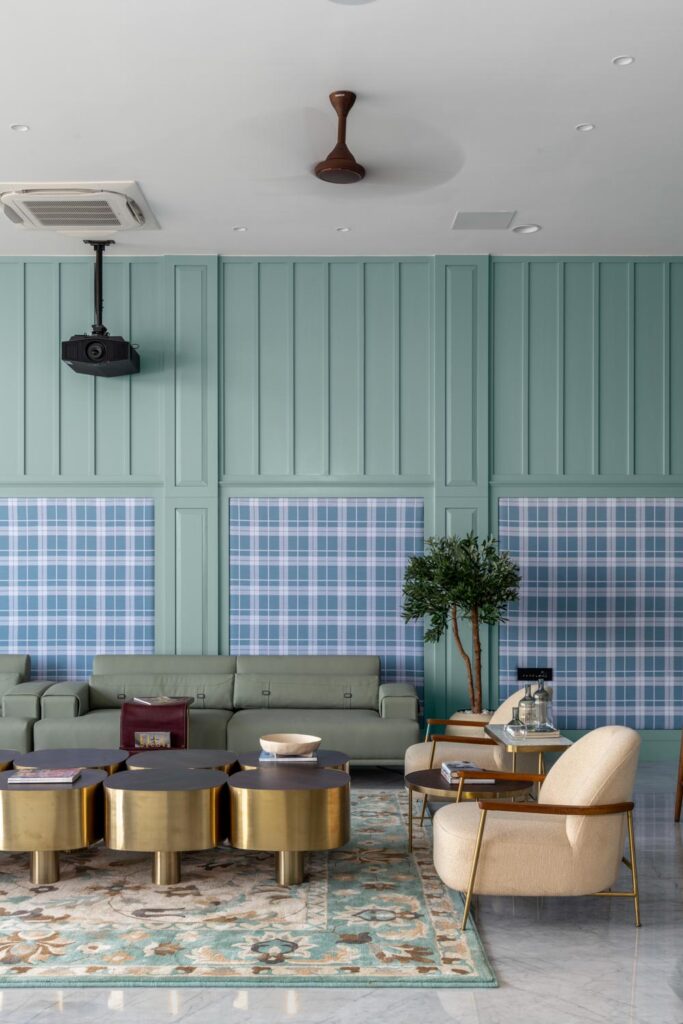
The bar area stands out as a sophisticated centrepiece in the entertainment zone. Dressed in luxurious marble and enhanced with an illuminated mosaic texture, it sparkles like captured starlight, adding a glamorous touch to the overall design scheme.
The design team faced some big challenges while planning and executing the design. It was all about finding the right mix of bold artistic statements and a cosy, livable luxury. They had to balance striking textures and sculptural elements without making the spaces feel cramped. Each area, from the office to the media lounge, needed its own vibe but still felt connected. By using a curated colour palette and smart storage solutions, It was made sure everything was in sync.
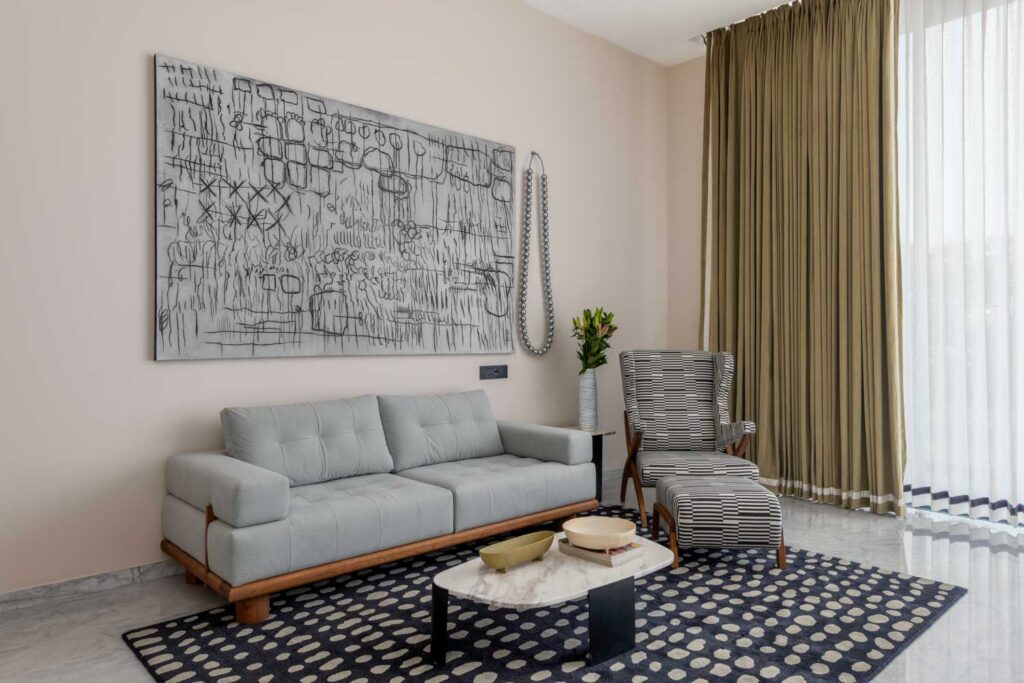
Smart space planning is incorporated into the project with the strategic placement of statement pieces, such as a metallic desk in the office and a sculptural installation above the bed, which enhances visual interest and creates focal points without overcrowding. Thoughtfully designed storage solutions, including sleek black shelving units and warm-tone panelled wardrobes, maximize functionality while keeping an uncluttered aesthetic. Use of reflective surfaces like veined marble and metallic accents amplifies natural light, making spaces feel more expansive.
The project’s material palette is a sophisticated mix of rich, tactile elements that convey timeless luxury and subtle drama. Key materials like brushed metal finishes, veined marble, warm wood panelling, plush velvets, and sculptural metals come together with sea-foam blue fabric walls and sleek black accents. This blend creates spaces that feel both grounded and elevated, where the opulence of metallics balances the warmth of velvets, resulting in an inviting atmosphere of refined personal luxury and artistic craftsmanship.
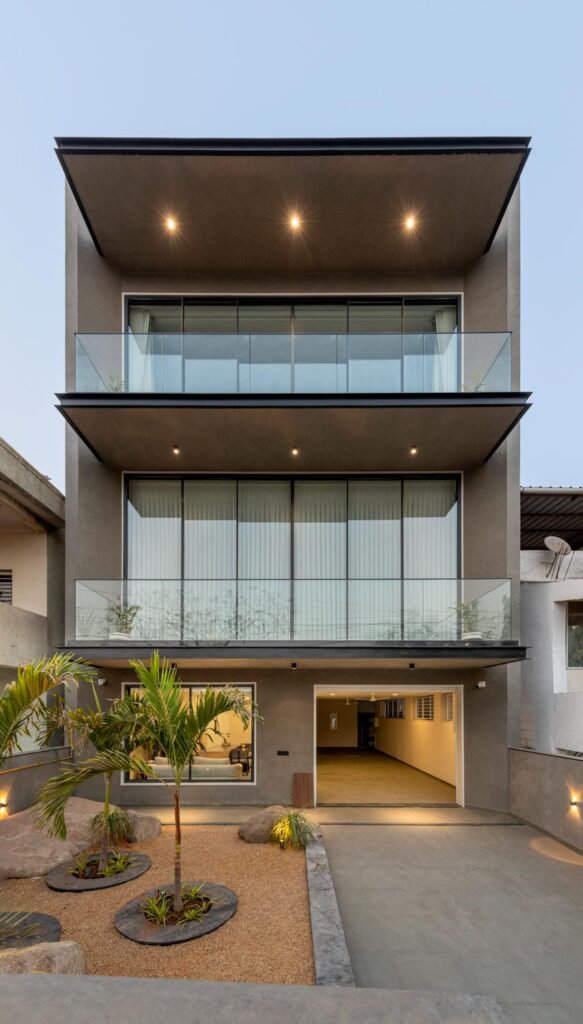
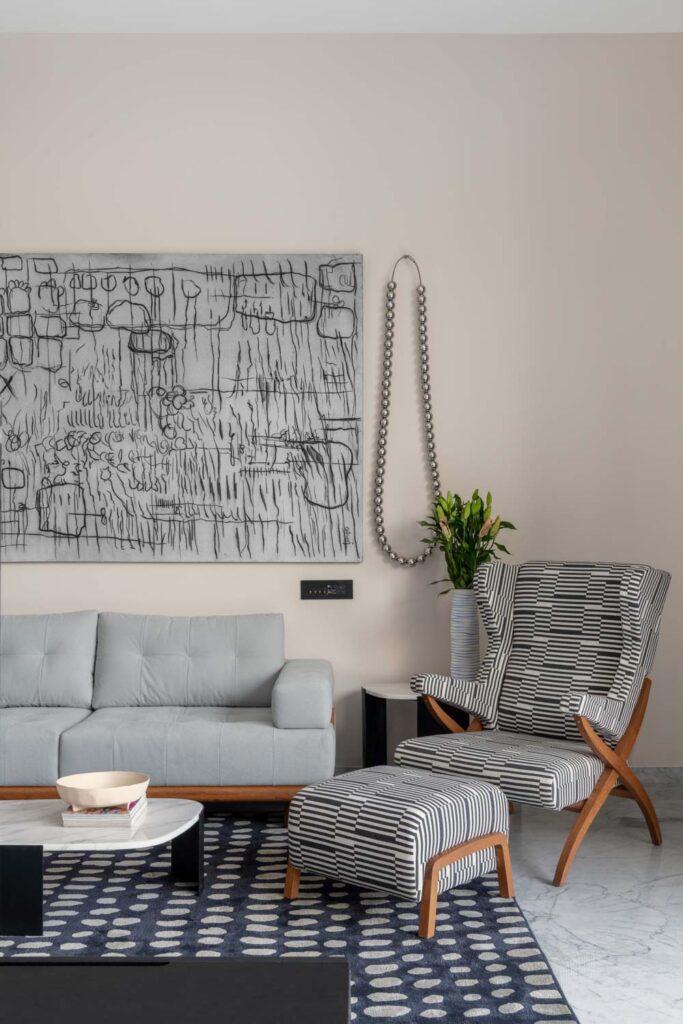
From the dynamic office environment that fosters professionalism and creativity to the airy entertainment area designed for social gatherings, every corner of this home tells a unique story. With a design theme that harmoniously balances clean lines and eclectic artistic expressions, 16th The Outpost stands as a testament to a curated yet functional lifestyle, embodying the essence of modern living.
Project Name : 16th The Outpost
Project Location : Ankleshwar, India
Architect/Interior Designer : P&D Associates
Principal Architect/Designer : Devang Patel, Pratik Siddhpura
Photographer: PHX India





